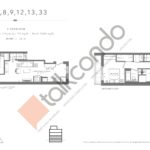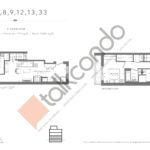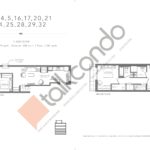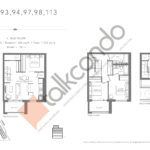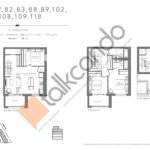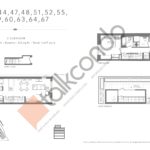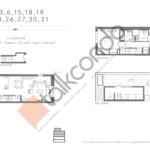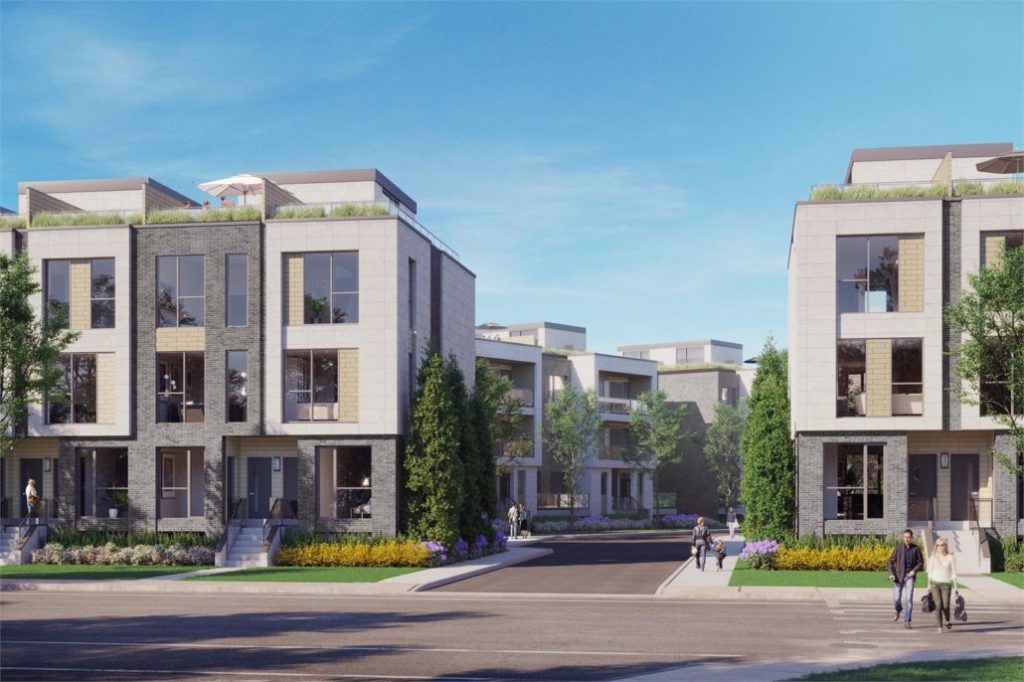
Clonmore Urban Towns is a new condominium development by Core Development Group currently in pre-construction located at 168 Clonmore Drive, Toronto in the Birchcliffe-Cliffside neighbourhood with a 75/100 walk score and a 79/100 transit score. Clonmore Urban Towns is designed by RAW Design and will feature interior design by U31. Development is scheduled to be completed in 2021. The project has a total of 118 suites ranging from 992 sq.ft to 1730 sq.ft. Suites are priced from $709,900 to $1,119,900.
Price Per Square Foot
$669/sq.ft
$816/sq.ft
$1152/sq.ft
Clonmore Urban Towns Floor Plans & Prices
12 (8 Available)
$709,900 – $1,119,900
$669/sq.ft
West
$676/sq.ft
$670/sq.ft
East
West
$626/sq.ft
East
West
$618/sq.ft
All prices, availability, figures and materials are preliminary and are subject to change without notice. E&OE 2020
Floor Premiums apply, please speak to sales representative for further information.
PDF Files for Clonmore Urban Towns
Price List – Clonmore Urban Towns – August 2020.pdf
Floor Plans – Clonmore Urban Towns.pdf
Renderings – Clonmore Urban Towns.pdf
Project Highlights – Clonmore Urban Towns.pdf
Worksheet – Clonmore Urban Towns.pdf
Clonmore Urban Towns Overview
Overview
Key Information
168 Clonmore Drive
Birchcliffe-Cliffside, Toronto
Greater Toronto Area
Core Development Group
2021
Selling
Pre-Construction
Townhouse
$709,900 to
$1,119,900
992 sq.ft to
1730 sq.ft
$669/sq.ft
$45,000
$7,000
$0.29
Deposit Structure
(15% + 5%)
$5,000.00 On Signing
Balance to 5% – 30 days
5% – 90 days
5% – 60 days
5% – Occupancy
Additional Information
75 / 100
79 / 100
RAW Design
U31
– Floors
118 Suites
–
Height (Ft)
–
Data last updated: August 19th, 2020


