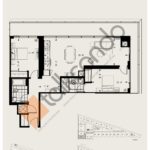Playground Condos at Garrison Point is a new condominium development by Cityzen Development Group & Fernbrook Homes & Greybrook Realty Partners currently under construction located at 30 Ordnance Street, Toronto in the Waterfront neighbourhood with a 90/100 walk score and a 100/100 transit score. Playground Condos at Garrison Point is designed by Hariri Pontarini Architects and will feature interior design by Studio Munge. Development is scheduled to be completed in 2020. The project is 35 storeys tall and has a total of 432 suites ranging from 367 sq.ft to 1021 sq.ft. Suites are priced from $695,990 to $910,990.
Price Per Square Foot
$959/sq.ft
$1390/sq.ft
$1151/sq.ft
Playground Condos at Garrison Point Floor Plans & Prices
39 (2 Available)
$695,990 – $910,990
$959/sq.ft
All prices, availability, figures and materials are preliminary and are subject to change without notice. E&OE 2020
Floor Premiums apply, please speak to sales representative for further information.
PDF Files for Playground Condos at Garrison Point
Floor Plans – Playground Condos.pdf
Price List – Playground Condos – August 2019.pdf
Features – Playground Condos.pdf
Brochure – Playground Condos.pdf
Fast Facts – Playground Condos.pdf
Playground Condos at Garrison Point Overview
Overview
Key Information
30 Ordnance Street
Waterfront, Toronto
Greater Toronto Area
Cityzen Development Group &
Fernbrook Homes &
Greybrook Realty Partners
2020
Selling
Under Construction
Condo
$695,990 to
$910,990
367 sq.ft to
1021 sq.ft
$959/sq.ft
$60,000
–
$0.63
Deposit Structure
(15% + 5%)
$5,000.00 On Signing
Balance to 5% – 30 days
5% – 120 days
5% – 270 days
5% – Occupancy
Additional Information
90 / 100
100 / 100
Hariri Pontarini Architects
Studio Munge
35 Floors
432 Suites
–
Height (Ft)
–
Data last updated: October 16th, 2019



