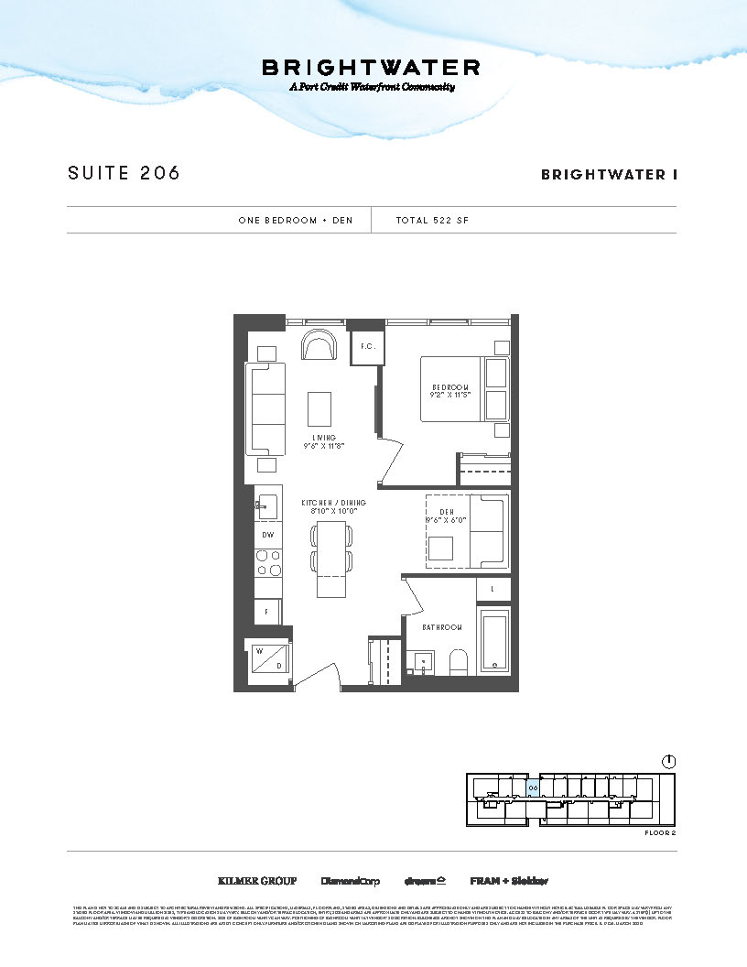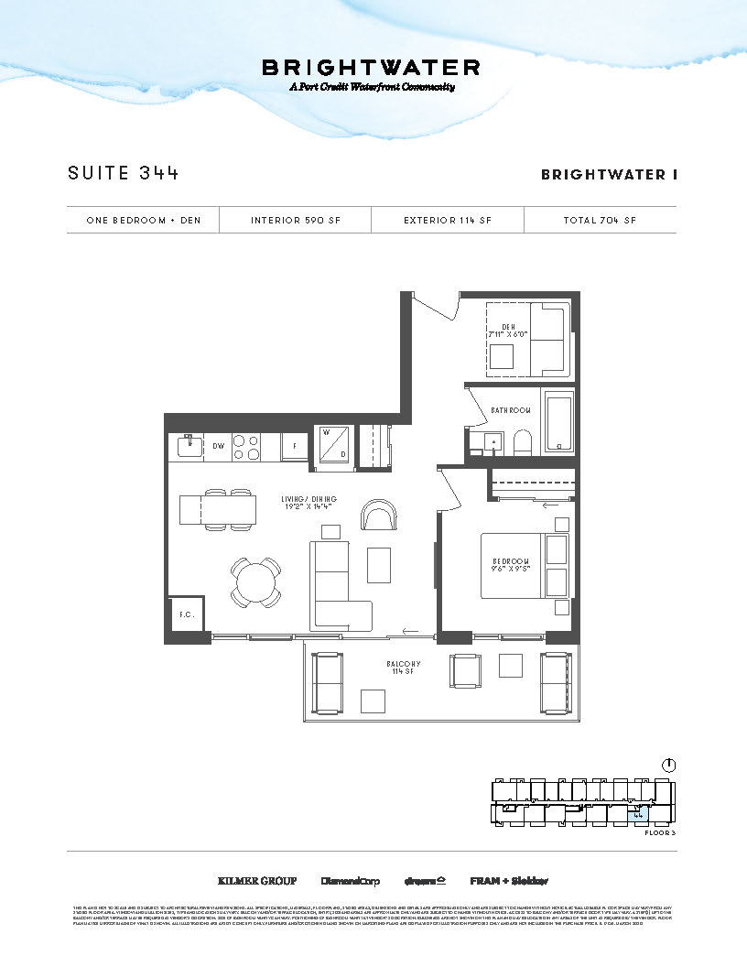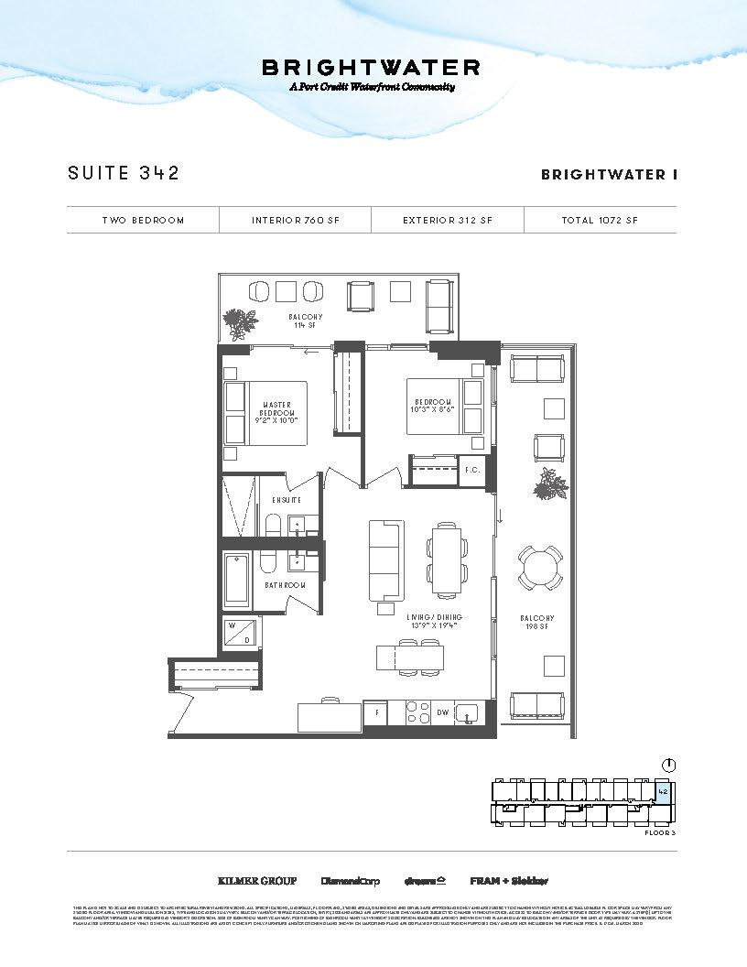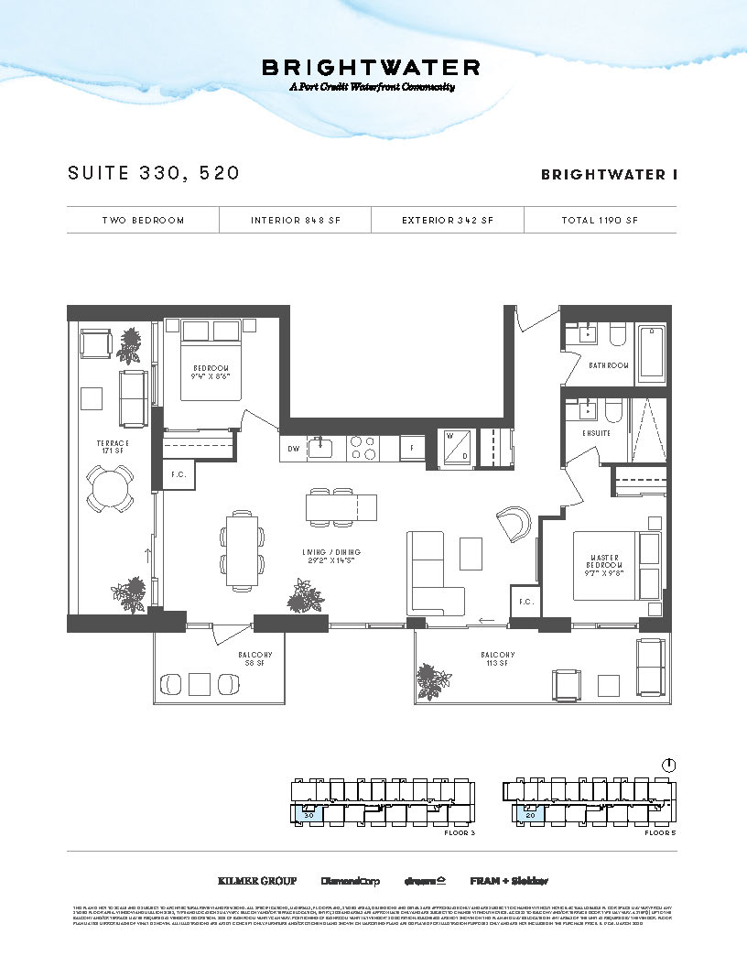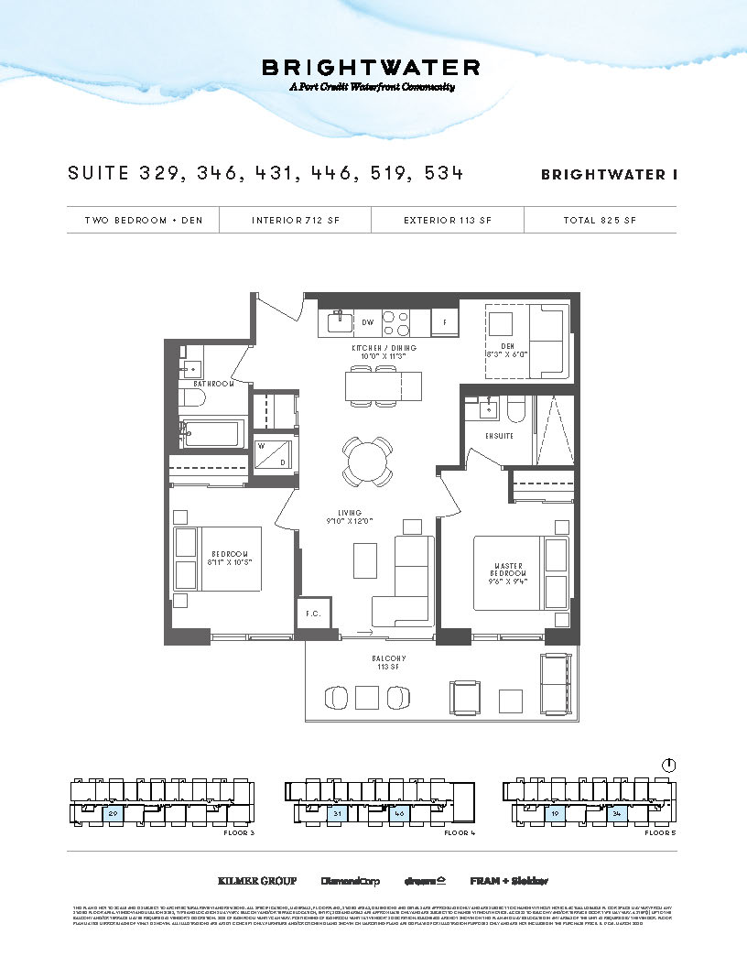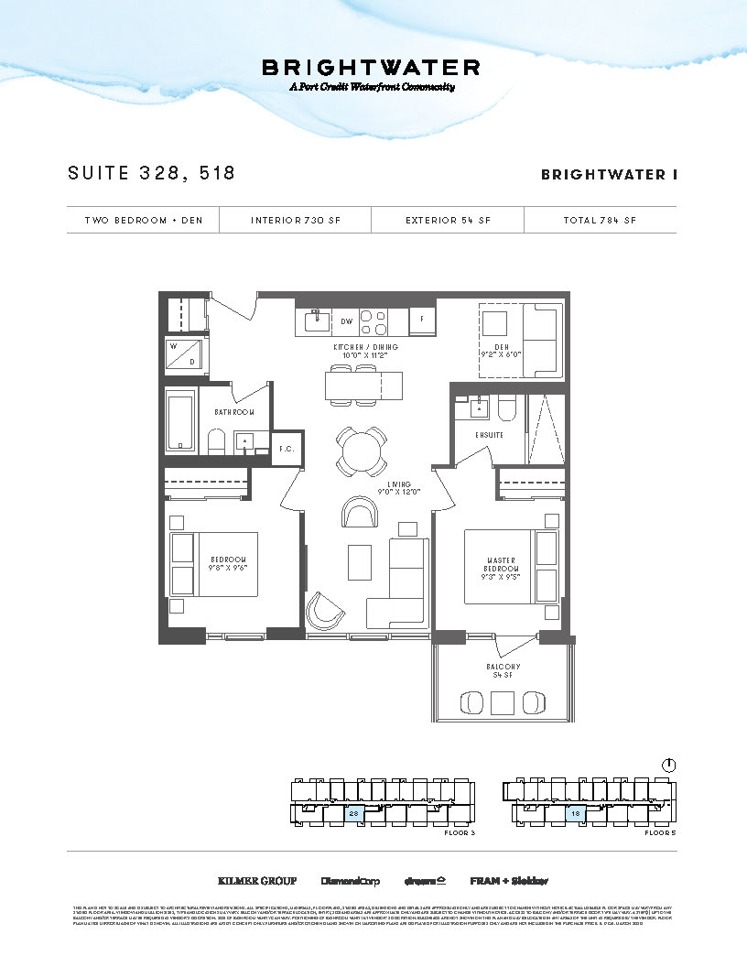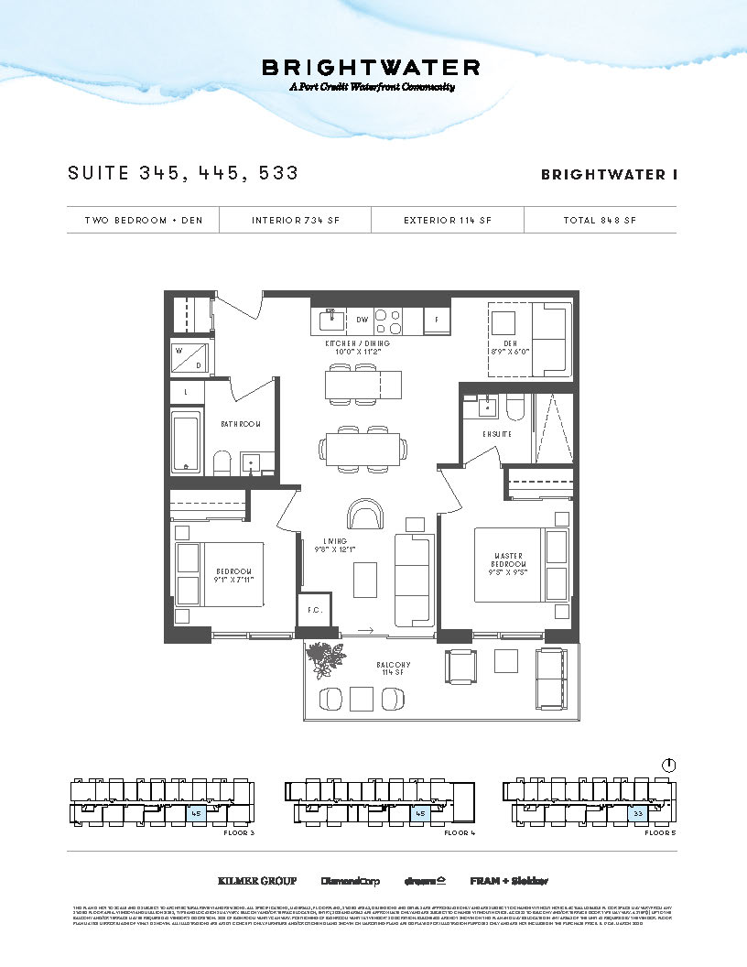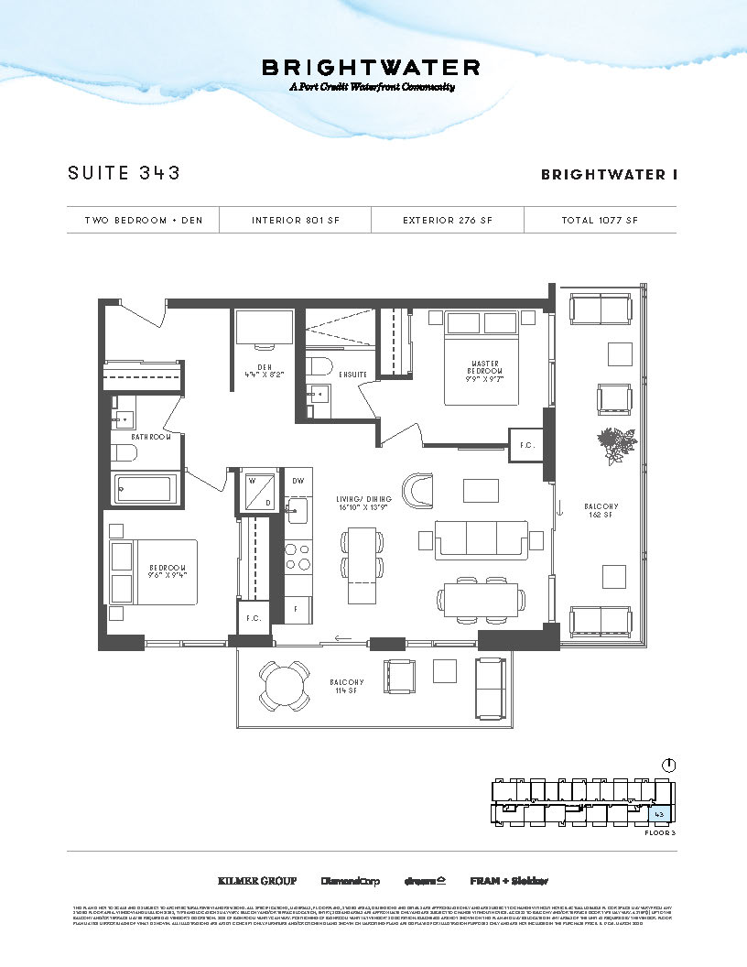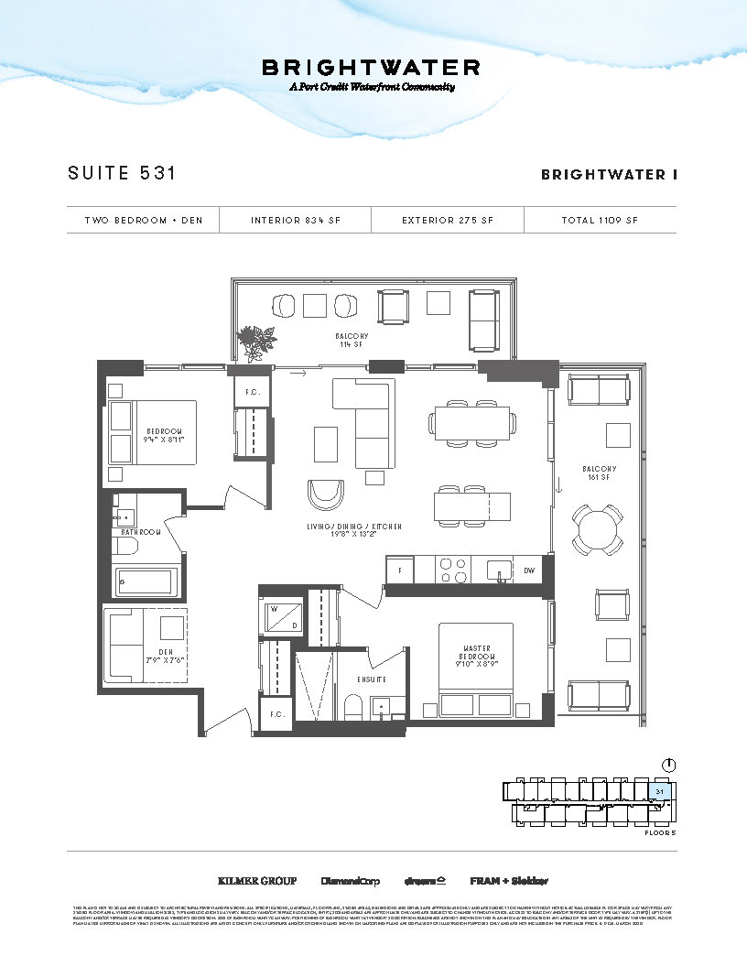Brightwater I Condos is a new condominium development by Diamondcorp & Dream & Dundee Kilmer Developments Limited & FRAM Building Group & Slokker Real Estate Group currently in pre-construction located at 70 Mississauga Road South, Mississauga in the Port Credit neighbourhood with a 60/100 walk score and a 51/100 transit score. Brightwater I Condos is designed by Giannone Petricone Associates Inc., Public Work, Diamond + Schmitt Architects Inc., Turner Fleischer Architects, superkül and COBE Architects and will feature interior design by Truong Ly Design Inc.. Development is scheduled to be completed in 2023. The project is 5 storeys tall and has a total of 75 suites.
Price Per Square Foot
$982/sq.ft
$1007/sq.ft
$823/sq.ft
Brightwater I Condos Floor Plans & Prices
12 (12 Available)
$509,900 – $959,900
$982/sq.ft
$1,205/sq.ft
Brightwater I Condos Overview
Overview
Key Information
70 Mississauga Road South
Port Credit, Mississauga
Regional Municipality of Peel
Diamondcorp &
Dream &
Dundee Kilmer Developments Limited &
FRAM Building Group &
Slokker Real Estate Group
2023
Launching Soon
Pre-Construction
Condo & Townhouse
$509,900 to
$959,900
501 sq.ft to
938 sq.ft
$982/sq.ft
$55,000
Included (1)
$0.58
Deposit Structure
(15% + 5%)
$5,000.00 On Signing
Balance to 5% – 30 days
5% – 180 days
5% – 540 days
5% – Occupancy
Additional Information
60 / 100
51 / 100
Giannone Petricone Associates Inc., Public Work, Diamond + Schmitt Architects Inc., Turner Fleischer Architects, superkül and COBE Architects
Truong Ly Design Inc.
5 Floors
75 Suites
–
–
Data last updated: November 2nd, 2020



