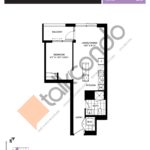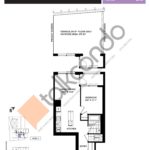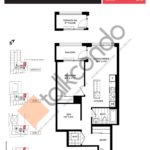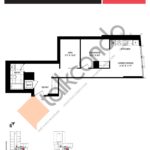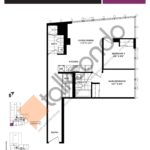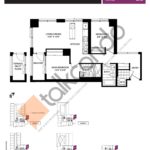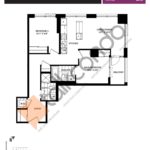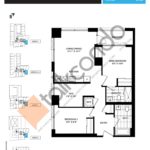Condominiums at Square One District is a new condominium development by Oxford Properties & The Daniels Corporation currently in pre-construction located at 4220 Living Arts Drive, Mississauga in the Mississauga City Centre neighbourhood with a 90/100 walk score and a 86/100 transit score. Condominiums at Square One District is designed by Hariri Pontarini Architects. Development is scheduled to be completed in 2024. The project is 48 storeys tall and has a total of 977 suites ranging from 425 sq.ft to 872 sq.ft. Suites are priced from $410,900 to $797,900.
Price Per Square Foot
$939/sq.ft
$993/sq.ft
$813/sq.ft
Condominiums at Square One District Floor Plans & Prices
25 (25 Available)
$410,900 – $797,900
$939/sq.ft
All prices, availability, figures and materials are preliminary and are subject to change without notice. E&OE 2020
Floor Premiums apply, please speak to sales representative for further information.
PDF Files for Condominiums at Square One District
Worksheet – Condominiums at Square One District.pdf
Price List – Condominiums at Square One District – September 2020.pdf
Floor Plans u2013 Condominiums at Square One District.pdf
Features & Finishes – Condominiums at Square One District.pdf
Deposit Structure – Condominiums at Square One District.pdf
Brochure (ADP) – Condominiums at Square One District.pdf
Brochure – Condominiums at Square One District.pdf
Site Plan – Condominiums at Square One District.pdf
Condominiums at Square One District Overview
Overview
Key Information
4220 Living Arts Drive
Mississauga City Centre, Mississauga
Regional Municipality of Peel
Oxford Properties &
The Daniels Corporation
2024
Platinum Access &
Selling
Pre-Construction
Condo
$410,900 to
$797,900
425 sq.ft to
872 sq.ft
$939/sq.ft
$35,800
$1,800
$0.59
Deposit Structure
(15% + 5%)
$7,000.00 On Signing
Balance to 5% – 30 days
1% – 90 days
1% – 120 days
1% – 150 days
1% – 180 days
1% – 210 days
5% – 500 days
5% – Occupancy
Additional Information
90 / 100
86 / 100
Hariri Pontarini Architects
–
48 Floors
977 Suites
–
Height (Ft)
–
Data last updated: September 14th, 2020





