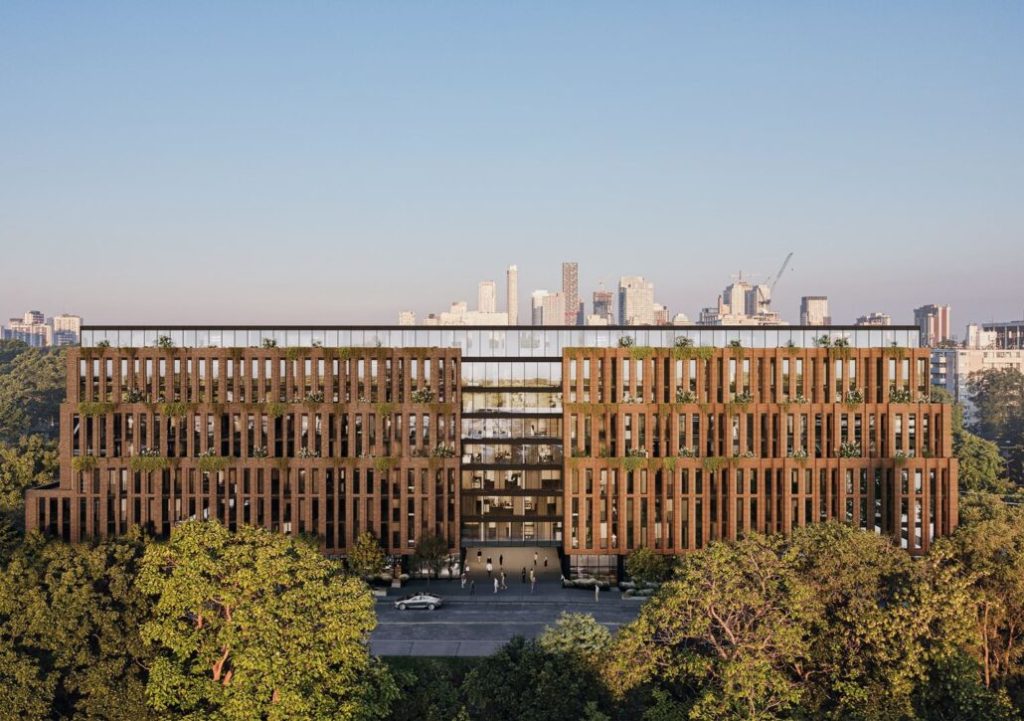
Own and live steps to all the shops and restaurants that Leaside has to offer or head a few steps north to the Bayview and Eglinton LRT. Leaside Commons, Leaside’s next condominium development with a 24 hour concierge, suites with large terraces, BBQ Gas Lines and top of line appliances. Contact me today for more information and direct access to one of Toronto’s next great residences.
Price Per Square Foot
THIS PROJECT
–
NEIGHBOURHOOD AVERAGE
$1,428/sq.ft
CITY AVERAGE
$1,219/sq.ft
The Hillmont Floor Plans & Prices
Total Floor Plans
16
Price Range
–
Avg. Price per Foot
–
Suite Name
Suite Type
Size
View
Price
1B-D
1 Bed 1 Bath
657 sq.ft
East
From Low $700,000’s
1B-G
1 Bed + Study 1 Bath
641 sq.ft
East, West
From Low $800,000’s
1B-M
1 Bed 1 Bath
525 sq.ft
East
From Low $700,000’s
1B-A
1 Bed + Den 1 Bath
679 sq.ft
East, West
From Low $800,000’s
1BD-B
1 Bed + Den 1 Bath
622 sq.ft
East, West
From Low $800,000’s
1BD-C
1 Bed + Den 1 Bath
645 sq.ft
East, West
From Low $800,000’s
1BD-D BF
1 Bed + Den 1 Bath
702 sq.ft
East, West
From Low $800,000’s
1BD-E
1 Bed + Den 1 Bath
722 sq.ft
East, West
From Low $800,000’s
1BD-H
1 Bed + Den 1 Bath
721 sq.ft
East, West
From Low $800,000’s
1BD-N BF
1 Bed + Den 1 Bath
681 sq.ft
East, West
From Low $800,000’s
1BD-O
1 Bed + Den 1 Bath
617 sq.ft
East, West
From Low $800,000’s
1BD-P
1 Bed + Den 1 Bath
614 sq.ft
East, West
From Low $800,000’s
1BD-Q
1 Bed + Den 1 Bath
656 sq.ft
East, West
From Low $800,000’s
2B-A
2 Bed + Study 2 Bath
744 sq.ft
East, West
From Mid $900,000’s
2B-B
2 Bed 2 Bath
740 sq.ft
East, West
From High $800,000’s
2B-C
2 Bed 2 Bath
895 sq.ft
East, West
From High $800,000’s
2B-D
2 Bed 2 Bath
916 sq.ft
East, West
From High $800,000’s
2B-E
2 Bed 2 Bath
883 sq.ft
East, West
From High $800,000’s
2B-F
2 Bed 2 Bath
875 sq.ft
East, West
From High $800,000’s
2B-G
2 Bed 2 Bath
787 sq.ft
East, West
From High $800,000’s
2B-H
2 Bed 2 Bath
797 sq.ft
East, West
From High $800,000’s
2B-L
2 Bed + Study 2 Bath
1,015 sq.ft
East, West, Eastwest, Southeast, Southwest
From $1.1 Million’s
2BD-A BF
2 Bed + Den 2 Bath
981 sq.ft
East, West, Eastwest, Southeast, Southwest
From $1.1 Million’s
2BD-B
2 Bed + Den 2 Bath
962 sq.ft
East, West, Eastwest, Southeast, Southwest
From $1.1 Million’s
2BD-C
2 Bed + Den 2 Bath
1,076 sq.ft
East, West, Eastwest, Southeast, Southwest
From $1.1 Million’s
2BD-E
2 Bed + Den 2 Bath
1,009 sq.ft
East, West, Eastwest, Southeast, Southwest
From $1.1 Million’s
2BD-J
2 Bed + Den 2 Bath
953 sq.ft
East, West, Eastwest, Southeast, Southwest
From $1.1 Million’s
3B-A BF
3 Bed 3 Bath
1,275 sq.ft
West, East, North
From $1.5 Million’s
3B-B
3 Bed 3 Bath
1,379 sq.ft
West, East, North
From $1.5 Million’s
PH-801
3 Bed 2 Bath
2,190 sq.ft
–
–
PH-802A
3 Bed +Den + Study 2 Bath
1,798 sq.ft
–
–
PH-802B
3 Bed +Den + Study 2 Bath
1,798 sq.ft
–
–
S-A
Studio + Study 1 Bath
439 sq.ft
East
From Mid $500,000’s
S-C1
Studio 1 Bath
357 sq.ft
East
From Low $500,000’s
S-C2
Studio 1 Bath
357 sq.ft
East
From Low $500,000’s
SD-B4 BF
Studio + Study 1 Bath
357 sq.ft
East
From Mid $500,000’s
All prices, availability, figures and materials are preliminary and are subject to change without notice. E&OE 2020
Floor Premiums apply, please speak to sales representative for further information.
PDF Files for The Hillmont
Price List – The Hillmont Price list.pdf
Floor Plans and Brochure- The Hillmont Floor Plan and Brochure.pdf
Leaside Common Condos
Overview
Key Information
Sales Status
Launching Soon
Development Status
Pre-Construction
Building Type
Condo & Townhouse
Price Range
–
Suite Sizes
–
Avg. Price per Foot
–
Parking
$85,000
Locker Price
–
Mt. Fees ($ per sq.ft.)
$0.64
Deposit Structure
Limited Time 15%
$5,000.00 On Signing
Balance to 5% – 30 days
2.5% – 90 days
2.5% – 120 days
2.5% – 370 days
5% – Occupancy
Additional Information
Walk Score
87/100
Transit Score
71/100
Architect
BDP Quadrangle
Interior Designer
Figure3
Count
9 Floors
198 Units
Height (M)
–
Height (Ft)
–
Data last updated: October 15th, 2021






































