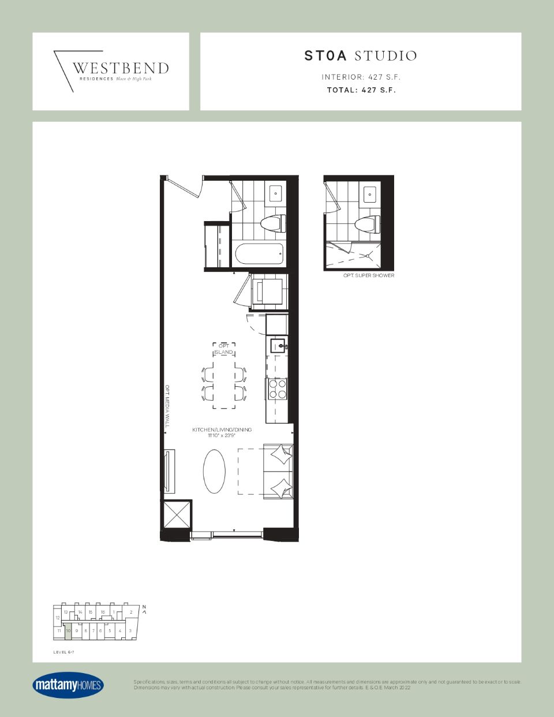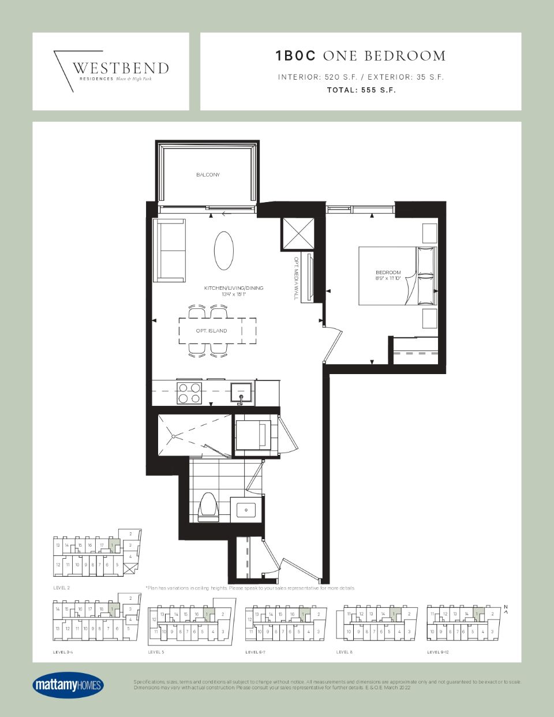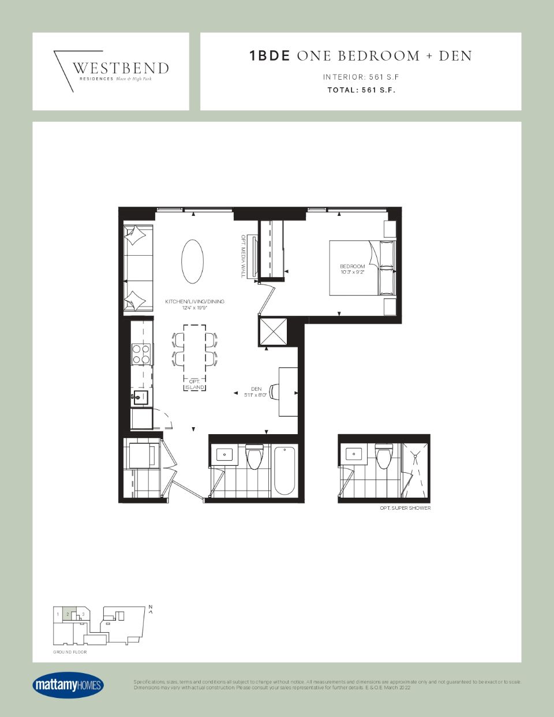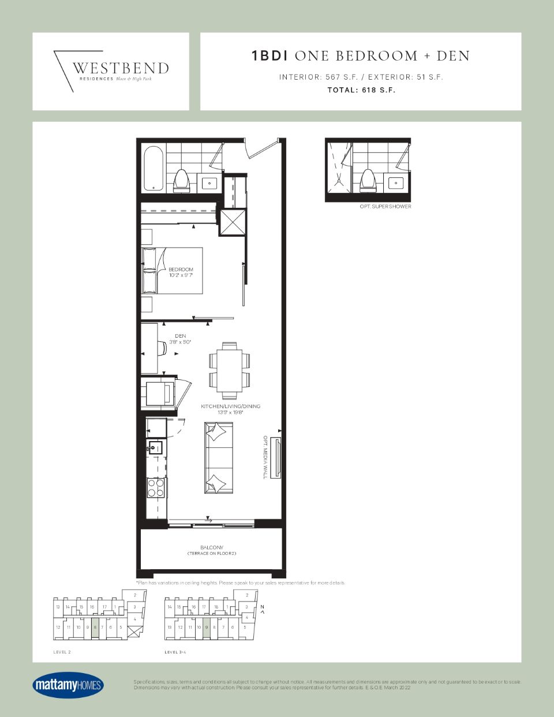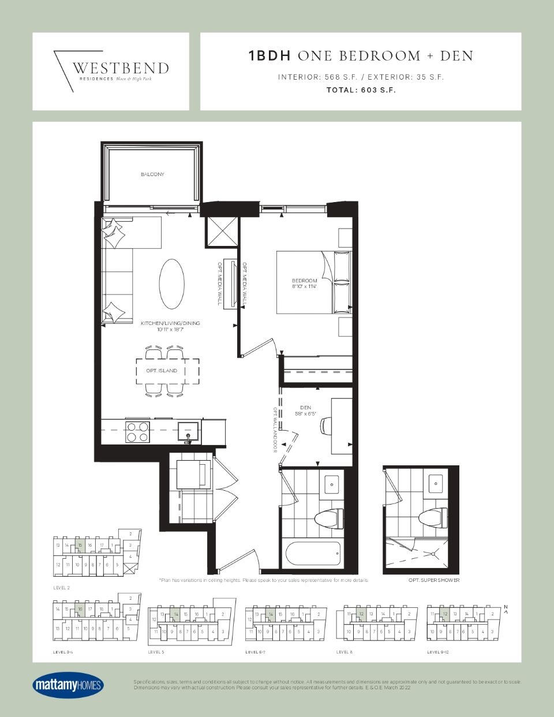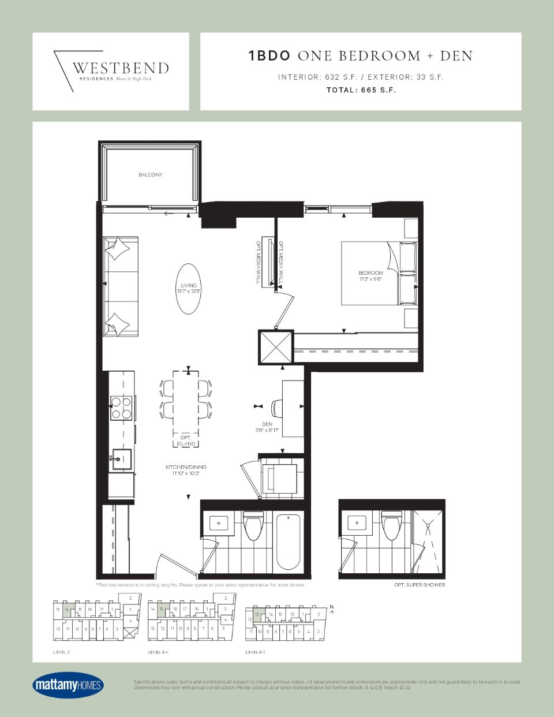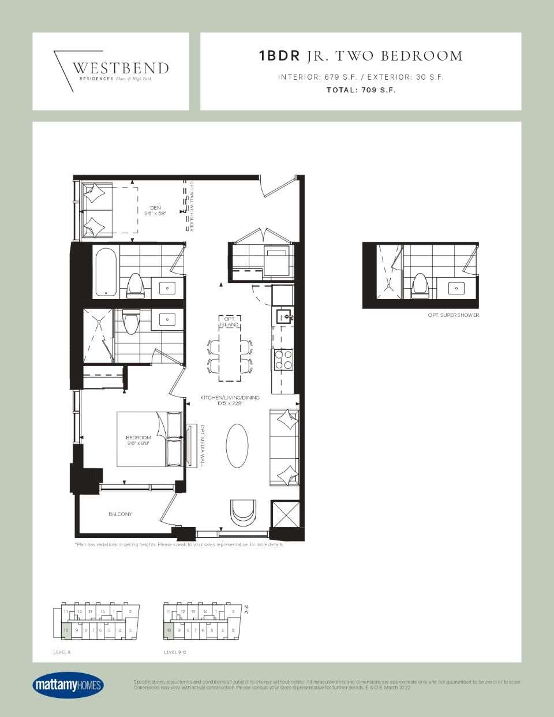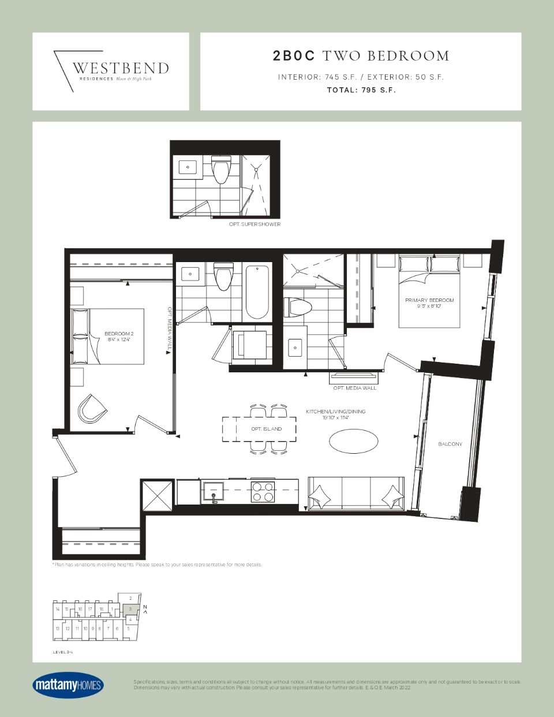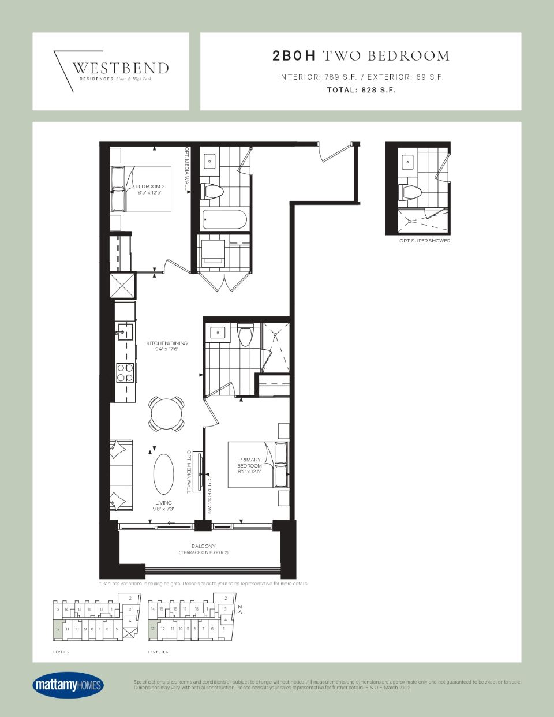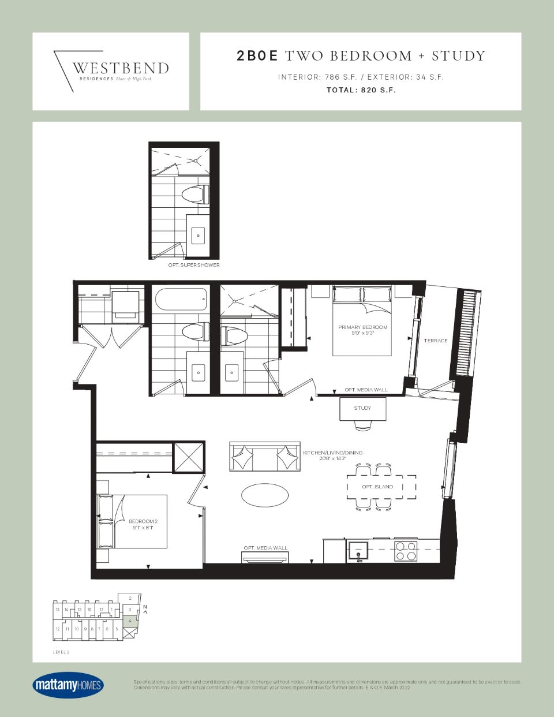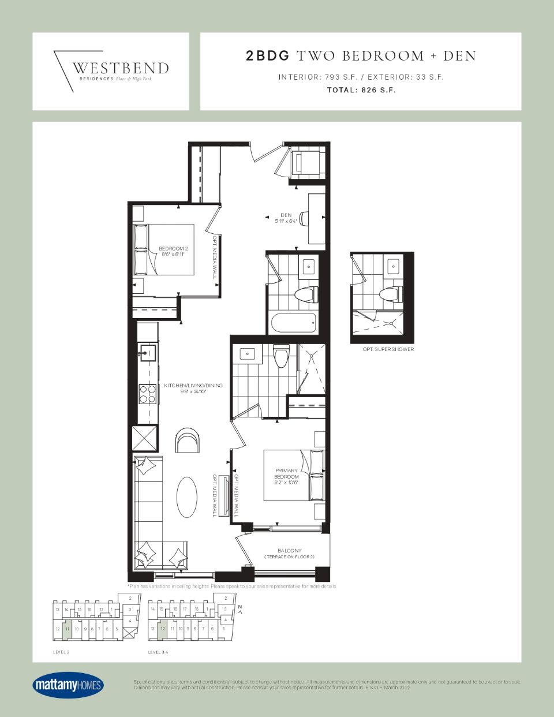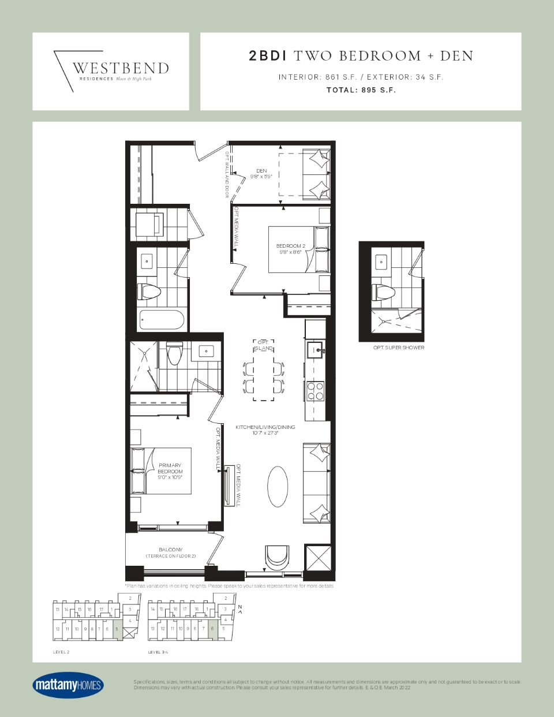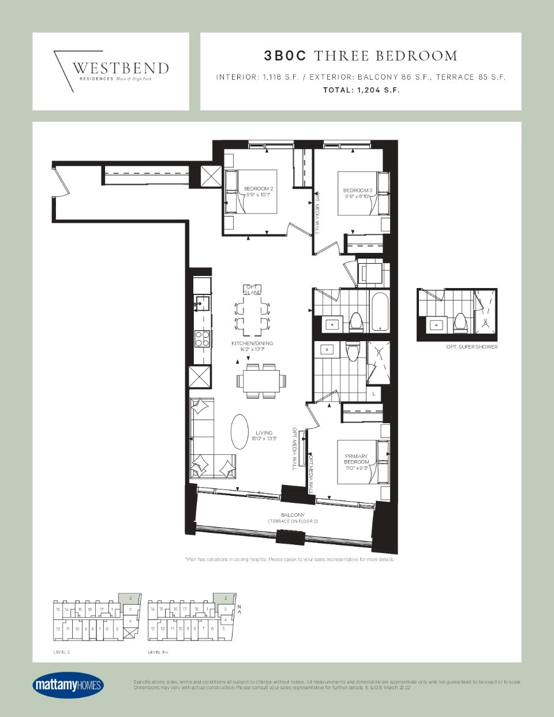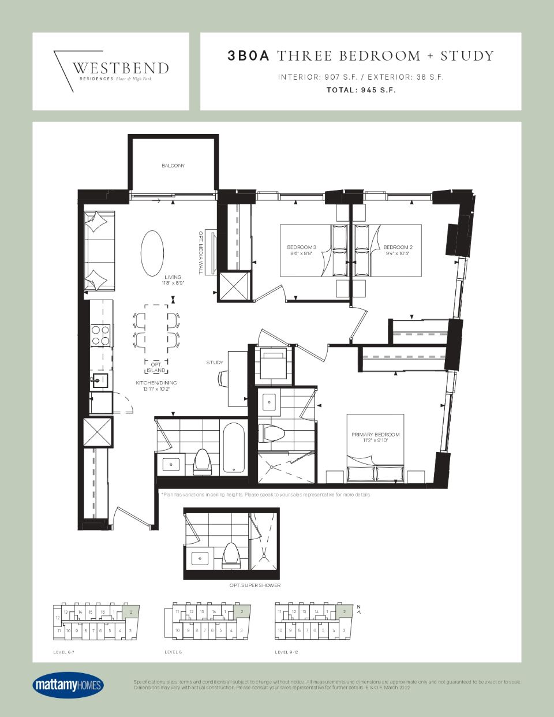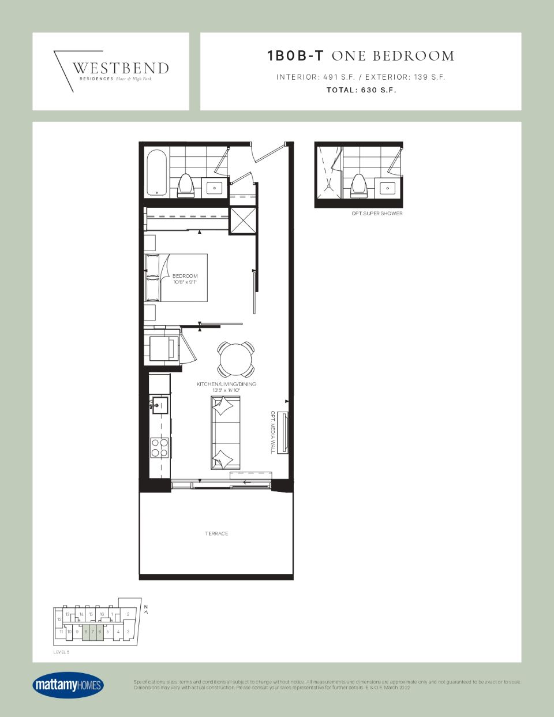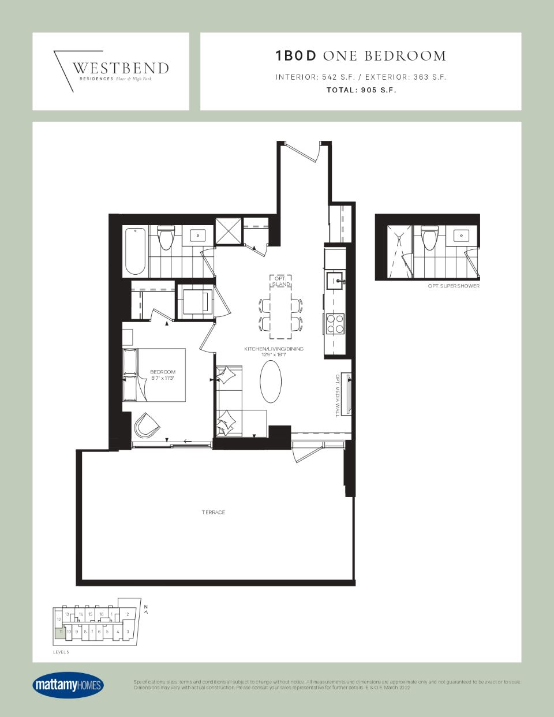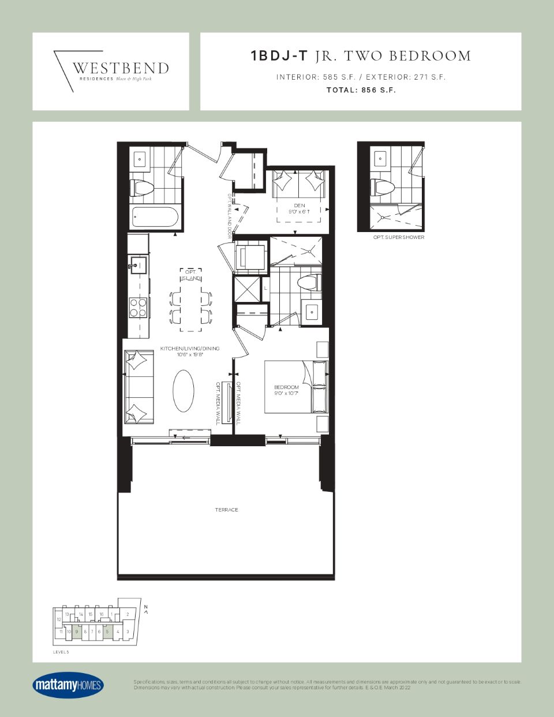Westbend Residences Condos is a new condominium development by Mattamy Homes currently in pre-construction located at 1660 Bloor Street West, Toronto in the High Park neighbourhood with a 81/100 walk score and a 95/100 transit score. Westbend Residences Condos is designed by BDP Quadrangle and will feature interior design by BDP Quadrangle. Development is scheduled to be completed in 2025. The project is 12 storeys tall and has a total of 174 suites ranging from 427 sq.ft to 1118 sq.ft. Suites are priced from $683,990 to $1,293,990.
Price Per Square Foot
THIS PROJECT
$1,292/sq.ft
NEIGHBOURHOOD AVERAGE
$1,456/sq.ft
CITY AVERAGE
$1,403/sq.ft
Westbend Residences Condos Floor Plans & Prices
Total Floor Plans
34 (33 Available)
Price Range
$683,990 – $1,293,990
Avg. Price per Foot
$1,292/sq.ft
Suite Name
Suite Type
Size
View
Starting Price
ST0A
Studio
1 Bath
427 sq.ft
–
Contact for Pricing
1B0B
1 Bed
1 Bath
491 sq.ft
South
$683,990
1B0C
1 Bed
1 Bath
555 sq.ft
–
Contact for Pricing
1B0G
1 Bed
1 Bath
639 sq.ft
North
$675,990
1B0F
1 Bed + Study
1 Bath
641 sq.ft
–
Contact for Pricing
1BDE
1 Bed + Den
1 Bath
561 sq.ft
–
Contact for Pricing
1BDI
1 Bed + Den
1 Bath
603 sq.ft
South
$761,990
1BDH
1 Bed + Den
1 Bath
603 sq.ft
North
$733,990
1BDL
1 Bed + Den
1 Bath
625 sq.ft
–
Contact for Pricing
1BDO
1 Bed + Den
1 Bath
665 sq.ft
North
$774,990
1BDP
1 Bed + Den
1 Bath
650 sq.ft
South
$783,990
1BDK
1 Bed + Den
1 Bath
636 sq.ft
North
$783,990
1BDM
1 Bed + Den
1 Bath
625 sq.ft
–
Contact for Pricing
1BDJ
2 Jr. Bed
2 Bath
656 sq.ft
South
$844,990
1BDS
1 Bed + Den
2 Bath
728 sq.ft
North
$796,990
1BDT
2 Jr. Bed
2 Bath
770 sq.ft
–
Contact for Pricing
1BDR
2 Jr. Bed
2 Bath
705 sq.ft
–
Contact for Pricing
2B0B
2 Bed
1 Bath
712 sq.ft
–
Contact for Pricing
2B0C
2 Bed
2 Bath
795 sq.ft
–
Contact for Pricing
2B0D
2 Bed
1 Bath
796 sq.ft
–
Contact for Pricing
2B0F
2 Bed
2 Bath
863 sq.ft
South
$965,990
2B0H
2 Bed
2 Bath
828 sq.ft
South/West
$965,990
2B0E
2 Bed + Study
2 Bath
820 sq.ft
East
$955,990
2BDG
2 Bed + Den
2 Bath
826 sq.ft
–
Contact for Pricing
2BDI
2 Bed + Den
2 Bath
895 sq.ft
–
Contact for Pricing
2B0J
2 Bed + Den
2 Bath
989 sq.ft
South/East
$1,157,990
3B0C
3 Bed
2 Bath
1118 sq.ft
North/East
$1,255,990
3B0B
3 Bed + Den
2 Bath
976 sq.ft
South/East
$1,289,990
3B0A
3 Bed + Study
2 Bath
945 sq.ft
North/East
$1,156,990
1B0B-T
1 Bed
1 Bath
630 sq.ft
–
Contact for Pricing
1B0D
1 Bed
1 Bath
905 sq.ft
–
Contact for Pricing
1BDJ-T
2 Jr. Bed
2 Bath
856 sq.ft
–
Contact for Pricing
3B0A-T
3 Bed + Study
2 Bath
1999 sq.ft
North/East
$1,356,990
All prices, availability, figures and materials are preliminary and are subject to change without notice. E&OE 2023
Floor Premiums apply, please speak to sales representative for further information.
PDF Files for Westbend Residences Condos
Price List – Pricelist.pdf
FAQ – FAQ.pdf
Floor Plans – Floor plans.pdf
Features and Finishes – Features and Finishes.pdf
Quick Facts – Quick Facts.pdf
Westbend Presentation – Westbend Presentation.pdf
Why Buy – Why Buy.pdf
Westbend Residences Condos Overview
Overview
Key Information
Location
1660 Bloor Street West
High Park, Toronto
Toronto
Developer
Mattamy Homes
Completion
2025
Sales Status
Platinum Access &
Selling
Development Status
Pre-Construction
Building Type
Condo
Price Range
$683,990 to
$1,293,990
Suite Sizes
427 sq.ft to
1118 sq.ft
Avg. Price per Foot
$1,292/sq.ft
Parking
$75,000
Locker Price
$6,500
Mt. Fees ($ per sq.ft.)
$0.69
Deposit Structure
(10% + 5%)
$10,000.00 On Signing
Balance to 5% – 30 days
2.5% – 120 days
2.5% – 240 days
5% – Occupancy
Additional Information
Walk Score
81 / 100
Transit Score
95 / 100
Architect
BDP Quadrangle
Interior Designer
BDP Quadrangle
Count
12 Floors
174 Suites
Height (M)
–
Height (Ft)
–
Data last updated: October 25th, 2023


