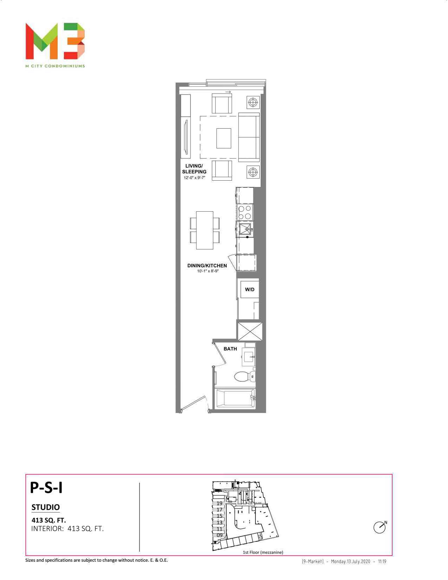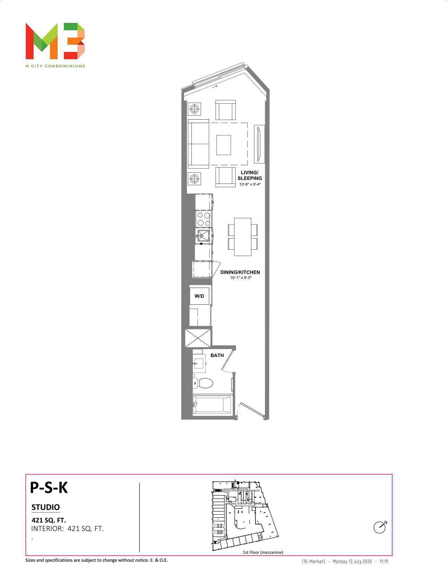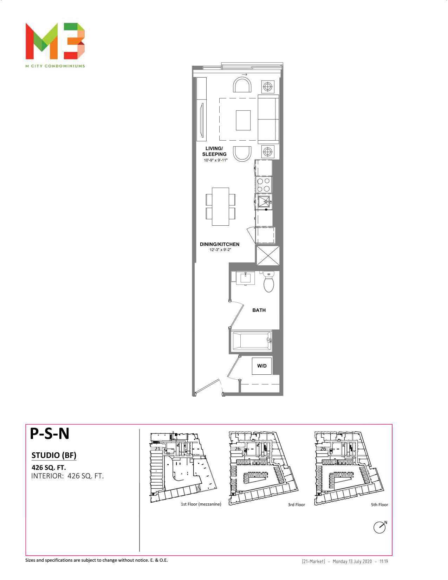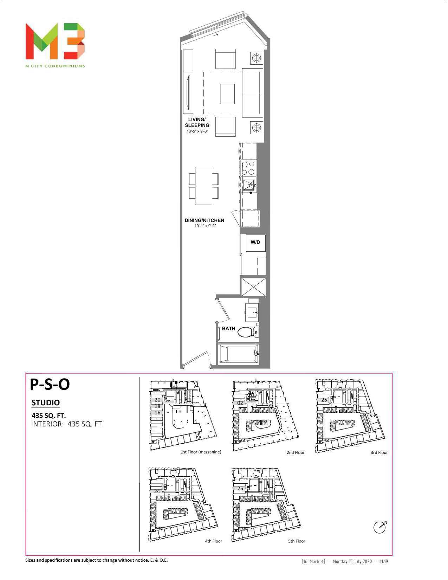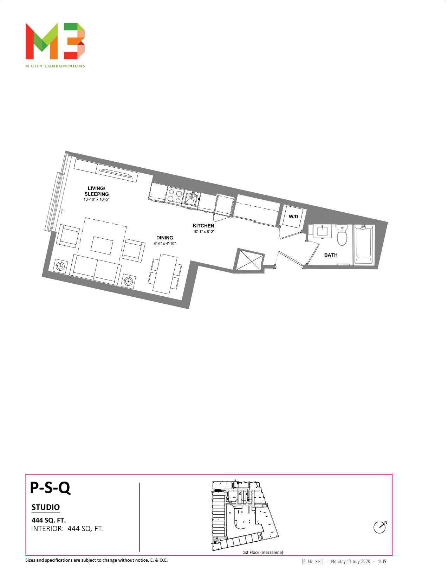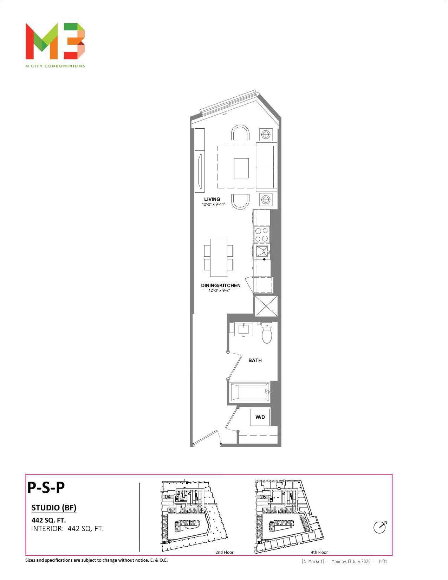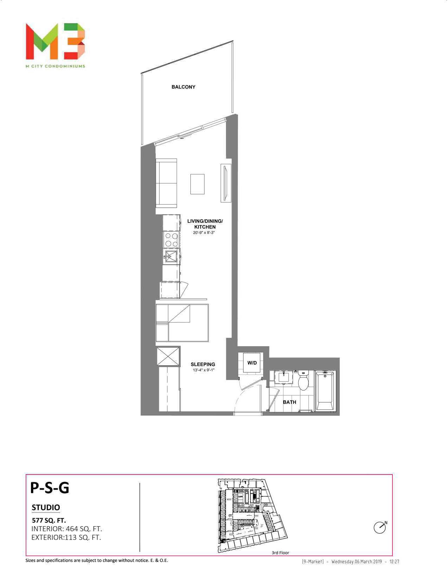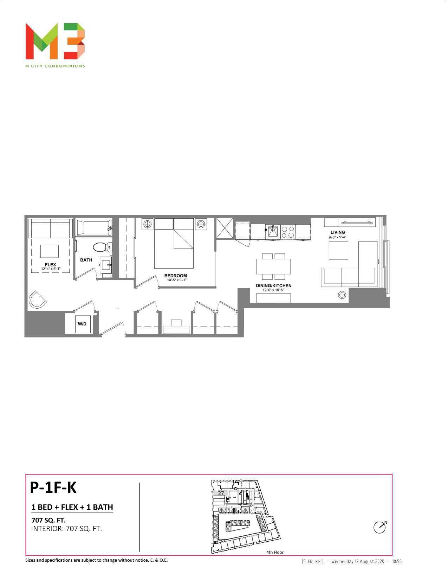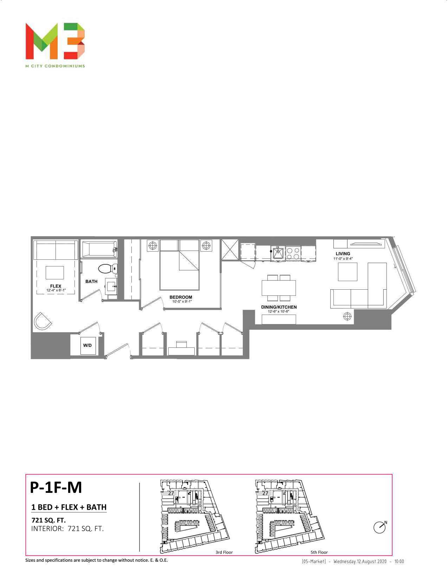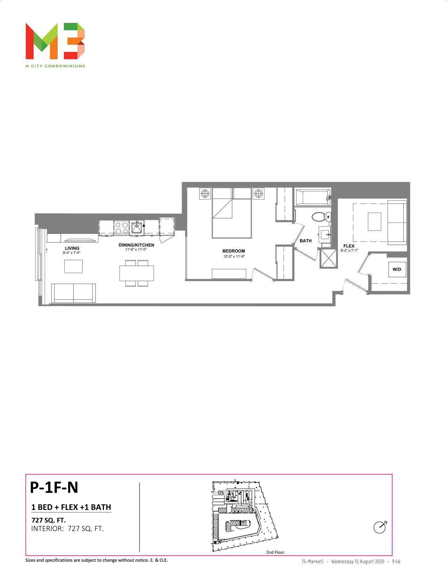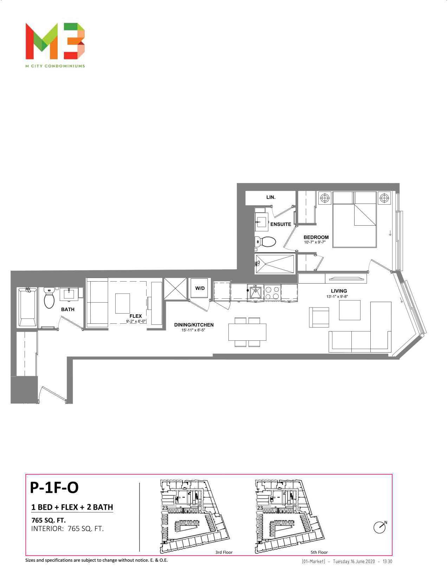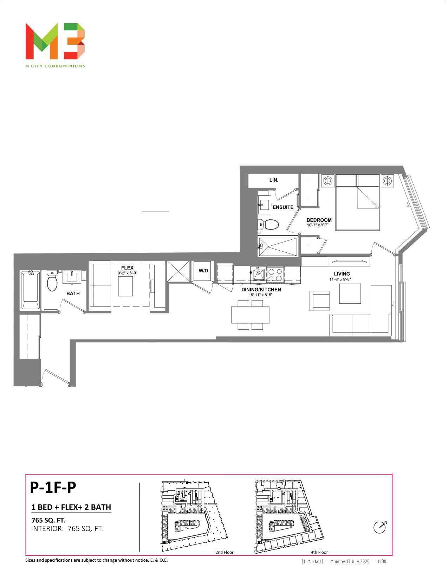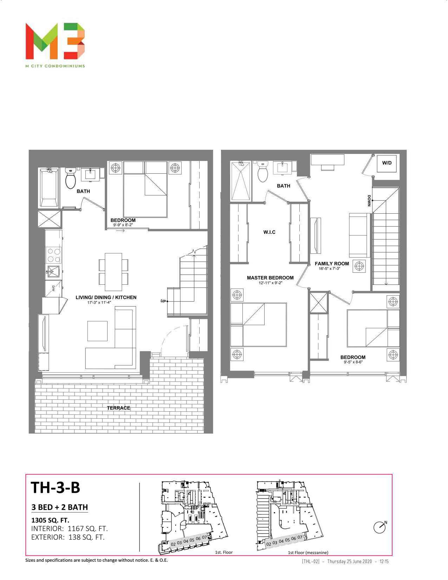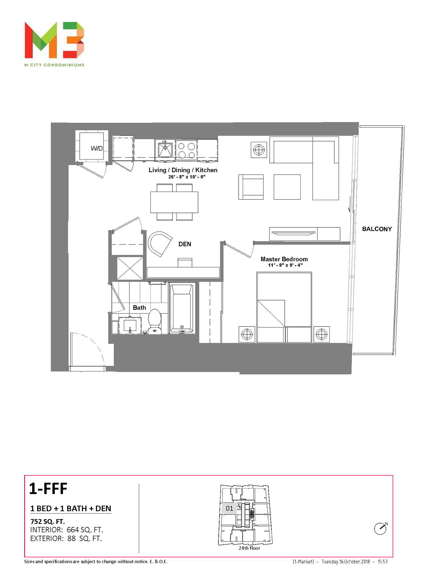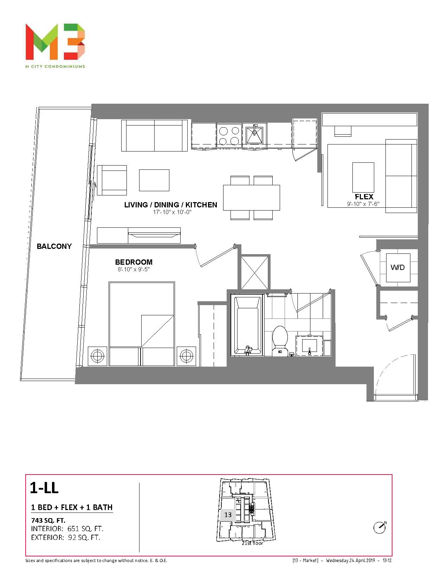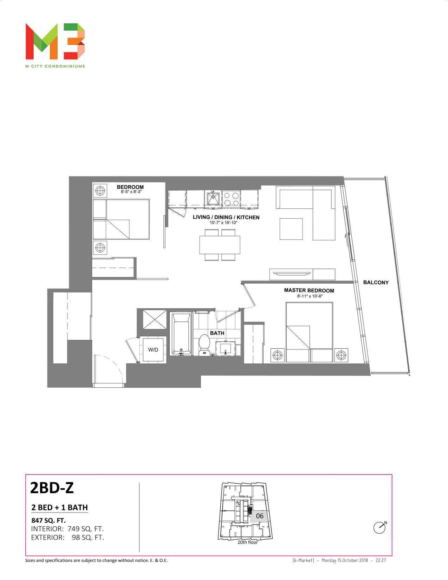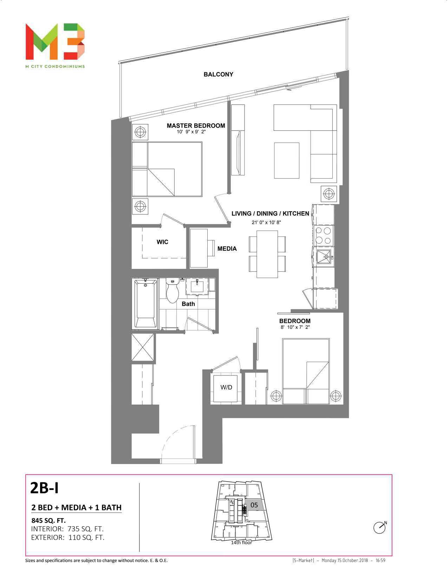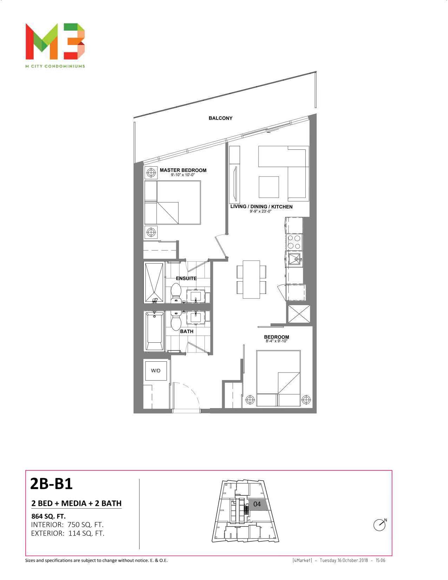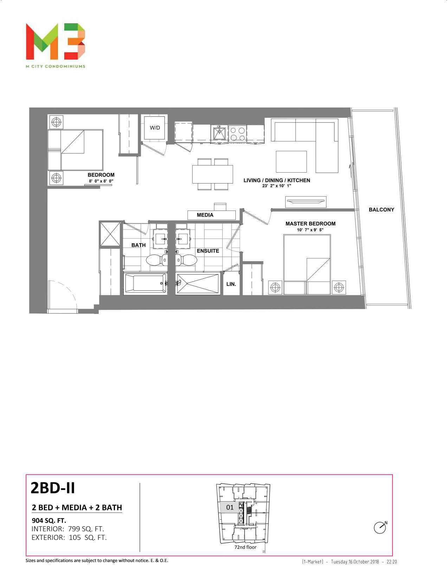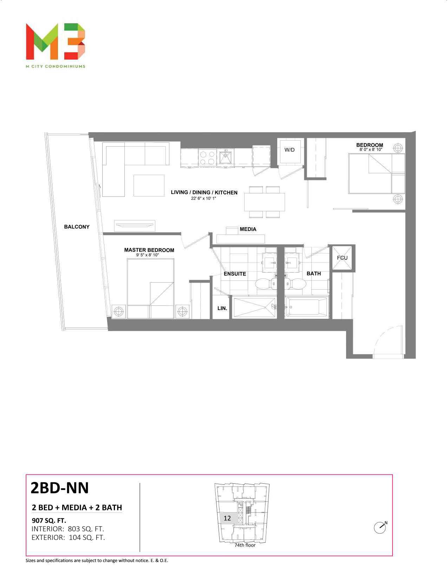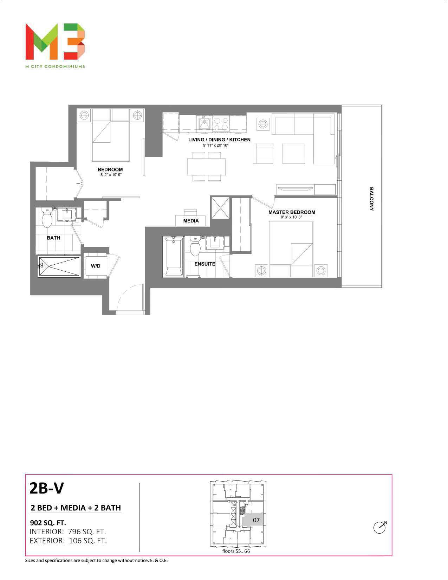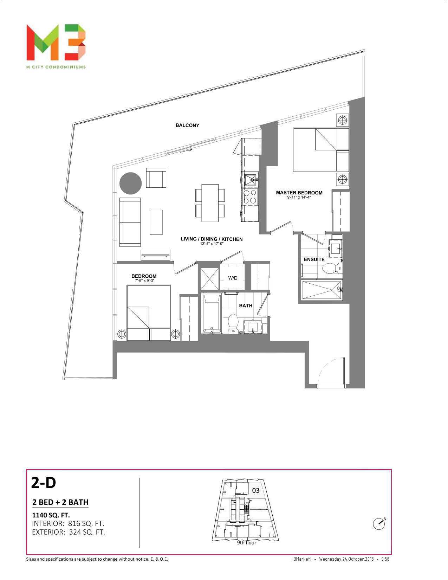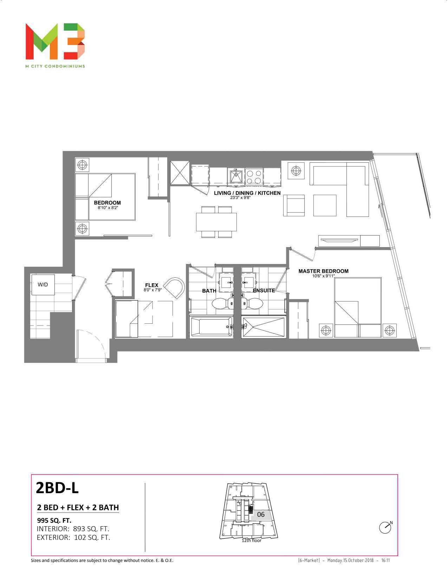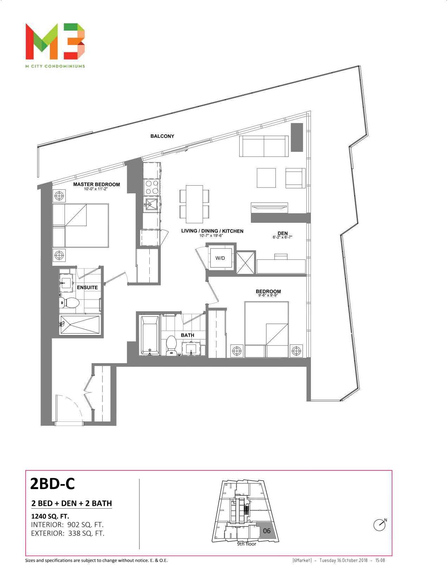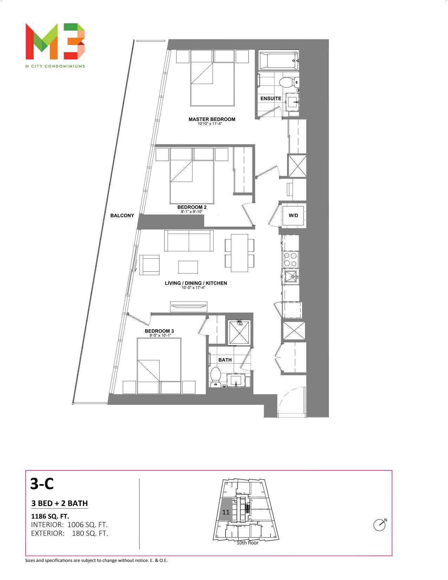Price Per Square Foot
THIS PROJECT
$976/sq.ft
NEIGHBOURHOOD AVERAGE
$929/sq.ft
CITY AVERAGE
$808/sq.ft
M3 Condos Floor Plans & Prices
Total Floor Plans
139 (31 Available)
139 (31 Available)
Price Range
$418,900 – $1,106,400
$418,900 – $1,106,400
Avg. Price per Foot
$976/sq.ft
$976/sq.ft
Suite Name
Suite Type
Size
View
Price
All prices, availability, figures and materials are preliminary and are subject to change without notice. E&OE 2020
Floor Premiums apply, please speak to sales representative for further information.
PDF Files for M3 Condos
Price List – M3 Condos – October 2020.pdf
Floor Plans (Condominium) – M3 Condos.pdf
M3 Condos Overview
Overview
Key Information
Location
505 Webb Drive
Fairview-Mississauga Valley, Mississauga
Regional Municipality of Peel
505 Webb Drive
Fairview-Mississauga Valley, Mississauga
Regional Municipality of Peel
Developer
Rogers Real Estate Development Limited & Urban Capital Property Group
Rogers Real Estate Development Limited & Urban Capital Property Group
Completion
FALL 2023
FALL 2023
Sales Status
Selling
Selling
Development Status
Pre-Construction
Pre-Construction
Building Type
Condo
Condo
Price Range
$418,900 to
$1,106,400
$418,900 to
$1,106,400
Suite Sizes
413 sq.ft to
1167 sq.ft
413 sq.ft to
1167 sq.ft
Avg. Price per Foot
$976/sq.ft
$976/sq.ft
Parking
$45,000 Suites under 532 sq. ft. will be waitlisted
$45,000 Suites under 532 sq. ft. will be waitlisted
Locker Price
$5,500 Suites under 780 sq. ft. will be waitlisted
$5,500 Suites under 780 sq. ft. will be waitlisted
Mt. Fees ($ per sq.ft.)
$0.55
$0.55
Deposit Structure(20%)
$5,000.00 On Signing
Balance to 5% – 30 days
5% – 240 days
5% – 370 days
5% – 540 days
Additional Information
Walk Score
88 / 100
88 / 100
Transit Score
67 / 100
67 / 100
Architect
IBI Group
IBI Group
Interior Designer
Cecconi Simone
Cecconi Simone
Count
81 Floors
879 Suites
81 Floors
879 Suites
Height (M)
–
Height (Ft)
–
–
Height (Ft)
–
Data last updated: October 6th, 2020





