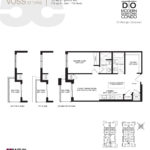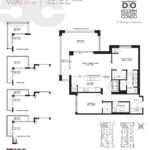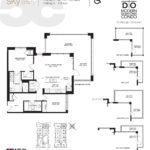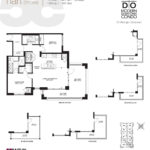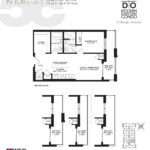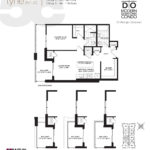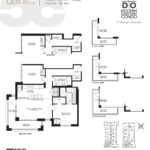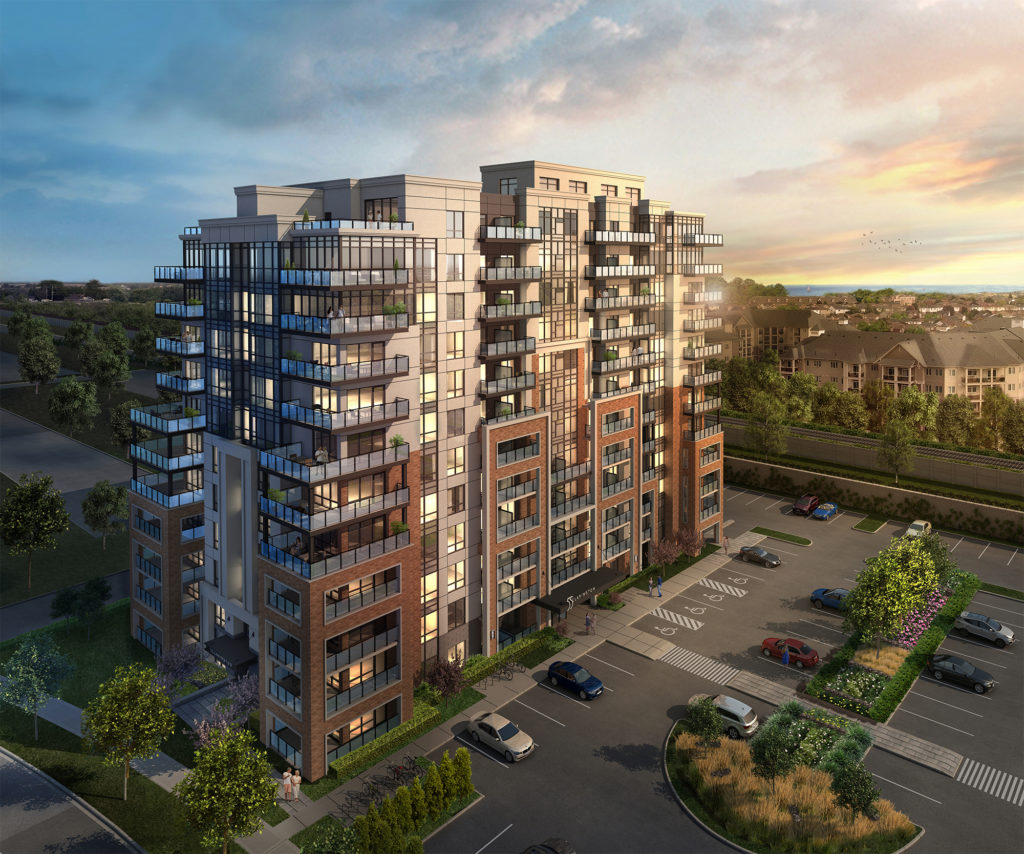
Experience the cachet of living in stylish surroundings while having the best of Bowmanville outside your front door. Visit the local shops for all your essentials, and then enjoy a fine meal with exceptional company at one of the nearby restaurants. Craving something different? You’re just a two-minute car ride from downtown Bowmanville, where you can explore all the unique family-run businesses lining the town’s quaint and historic Main Street.
From MODO 55, you’re also just minutes away from the picturesque Bowmanville waterfront where you can stroll along the shoreline while the rhythm of Lake Ontario adds rhythm to your footsteps. Cherish the casual convenience of living in a boutique downtown address while enjoying
a luxurious pace of life here at MODO 55.
Price Per Square Foot
THIS PROJECT
$780/sq.ft
NEIGHBOURHOOD AVERAGE
$657/sq.ft
CITY AVERAGE
$598/sq.ft
VOYA Floor Plans & Prices
10
$503,990-$826,990
$780/sq.ft
718 sq.ft (11th floors)
1,125 sq.ft (4th, 7th & 10th floors)
1,125 sq.ft (11th floor)
698 sq.ft (2nd – 8th floors)
695 sq.ft (9th – 11th floor)
1,104 sq.ft (2nd, 3rd, 5th & 6th floors)
1,096 sq.ft (4th, 7th – 10th floors)
1,088 sq.ft (11th floor)
1,074sq.ft (4th, 7th-11th floors)
1,061sq.ft (21th floor)
702 sq.ft (9th & 11th floors)
738 sq.ft (9th – 11th floors)
774 sq.ft (9th – 11th floors)
1,072 sq.ft (4th, 7th – 11th floors)
1,079 sq.ft (12th floor)
All prices, availability, figures and materials are preliminary and are subject to change without notice. E&OE 2020
Floor Premiums apply, please speak to sales representative for further information.
PDF Files for MODO 5
Price List – MODO 5 Price list.pdf
Floor Plans – MODO 5 Floor Plan.pdf
Brochure – MODO 5 Brochure.pdf
MODO 5 Overview
Overview
Key Information
55 Clarington Blvd., Bowmanville
Kaitlin Corporation
2024
Platinum Access &
Selling
Pre-Construction
Condo
$515,990 to
$833,990
588 sq.ft to
1,299 sq.ft
$780/sq.ft
$19,000
WAITLIST ONLY
$0.40
(EXCLUDING WATER & HYDRO)
Deposit Structure
SUITES UNDER $700K
15% Deposit
$5,000.00 On Signing
Balance to 5% – 30 days
2.5% – Oct. 1 2021
2.5% – Dec. 1, 2021
5% – Dec. 1, 2022
5% – Occupancy
SUITES OVER $700K
10% Deposit
$5,000.00 On Signing
Balance to 5% – 30 days
2.5% – Oct. 1 2021
2.5% – Dec. 1, 2021
5% – Occupancy
Additional Information
63/100
–
–
–
12 Floors
–
Height (Ft)
–
Data last updated: June 10th, 2021


