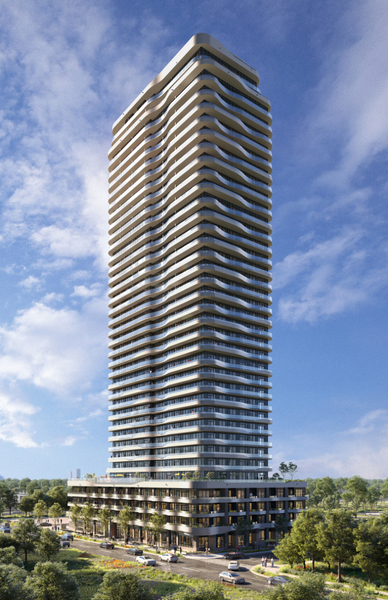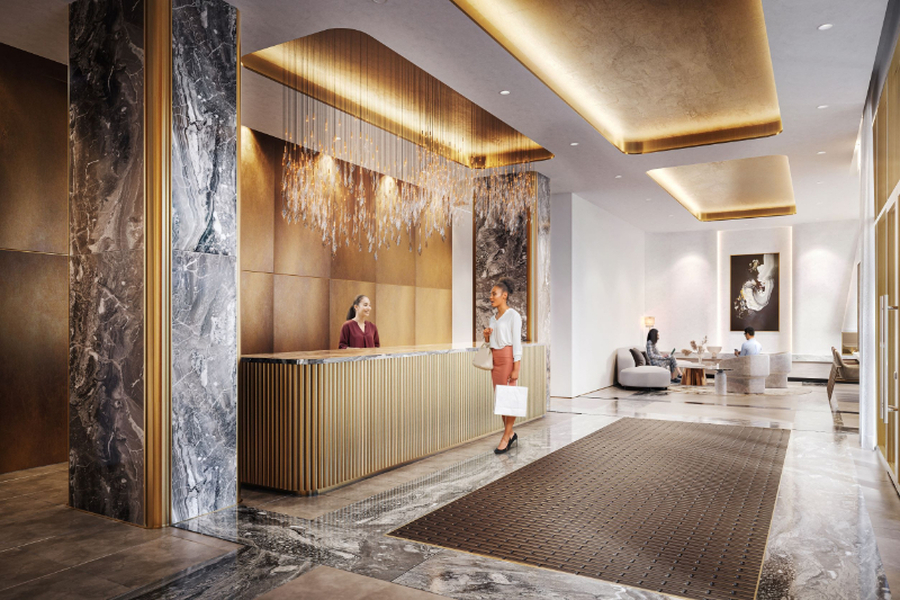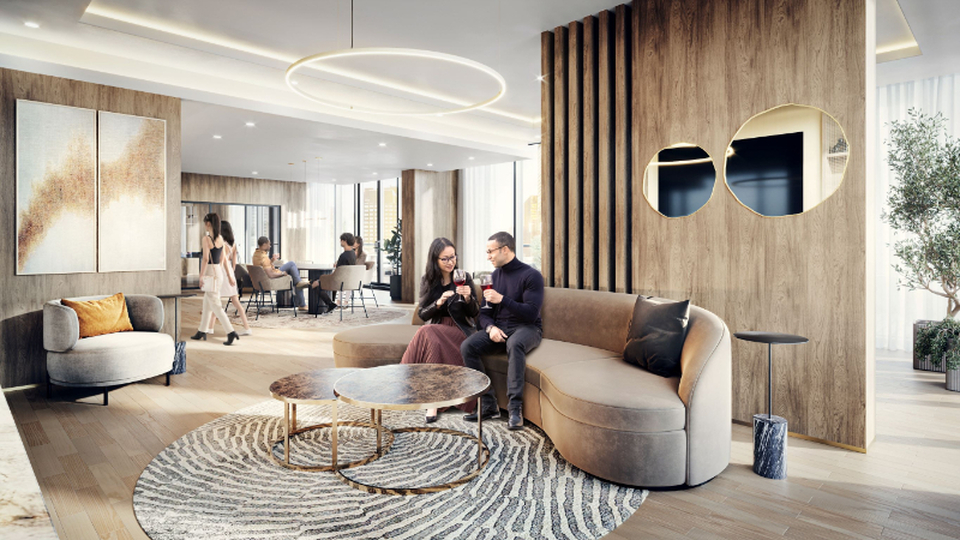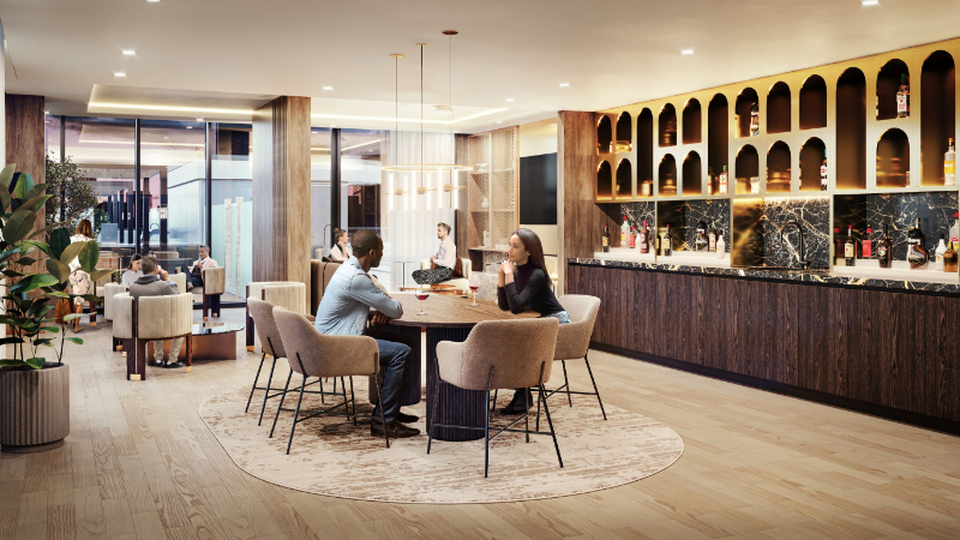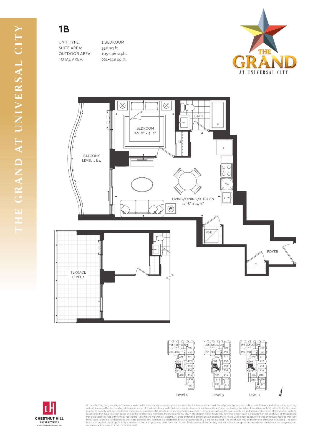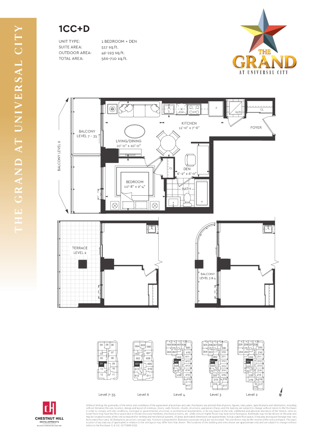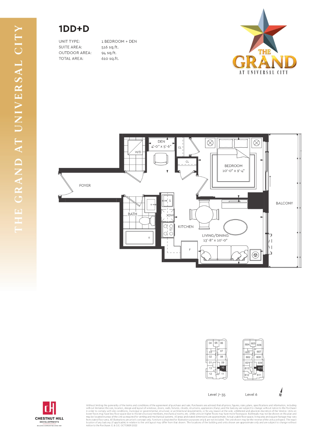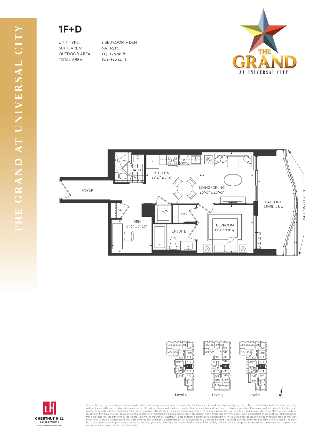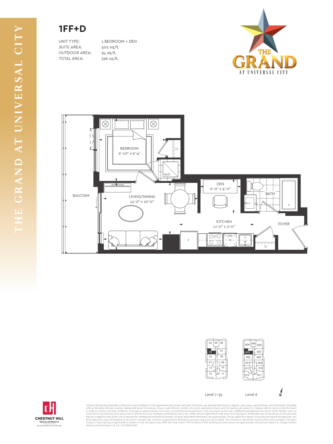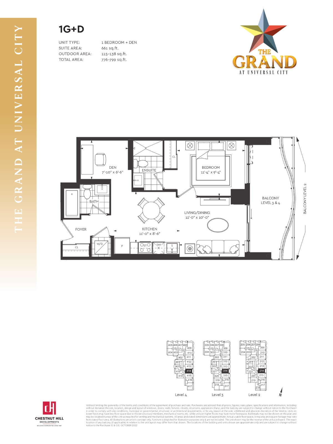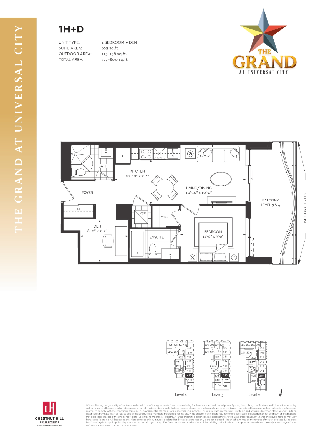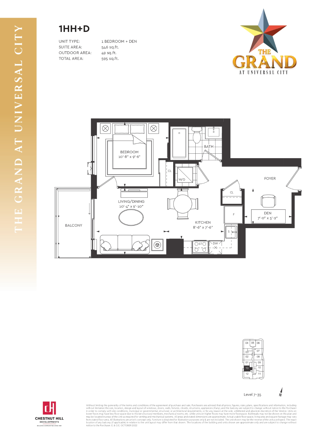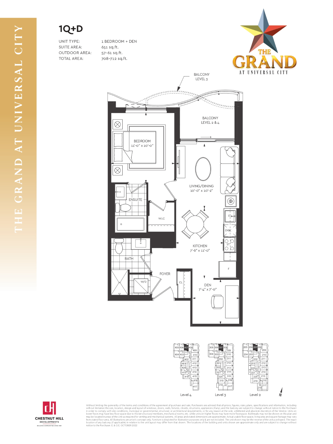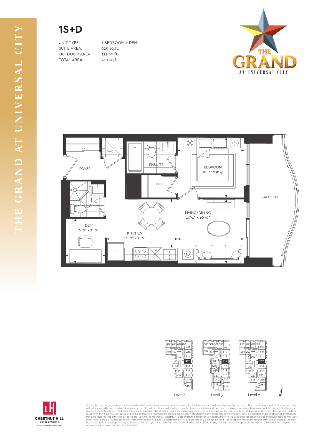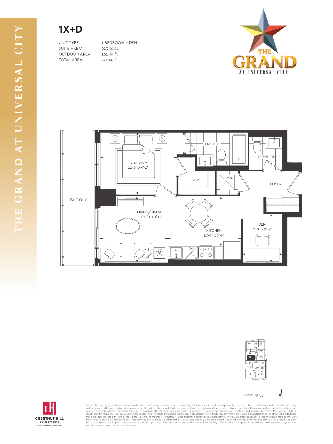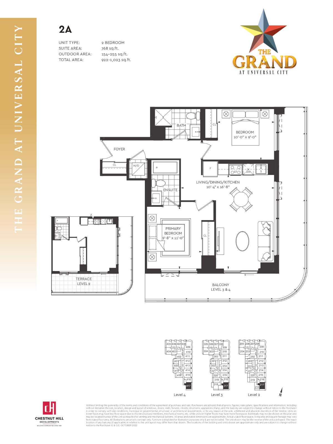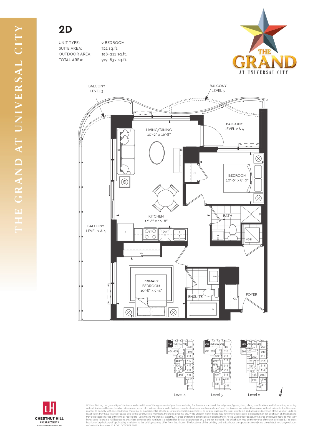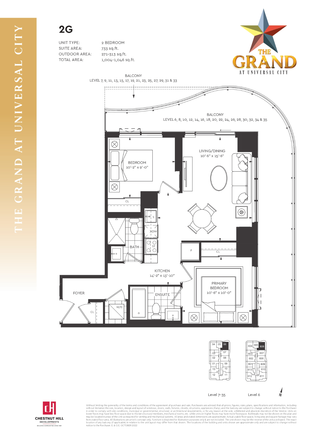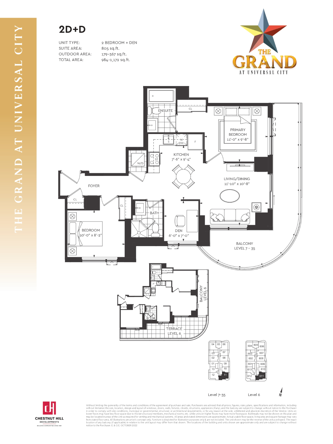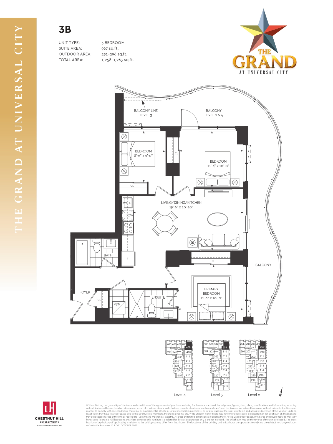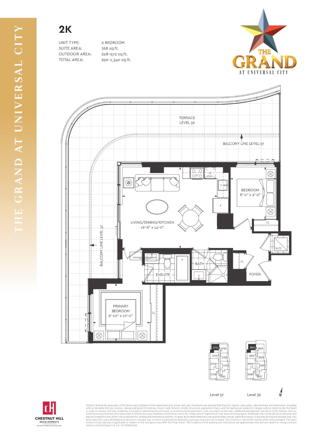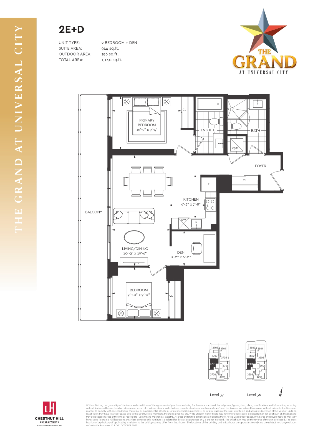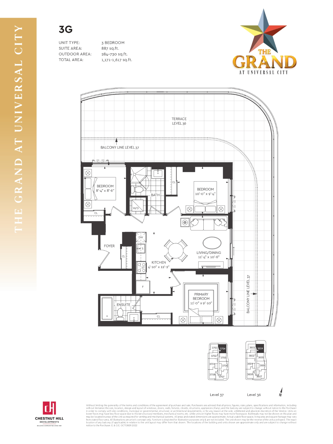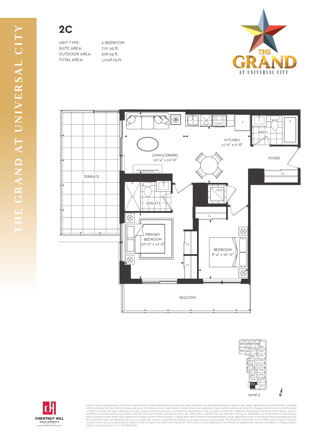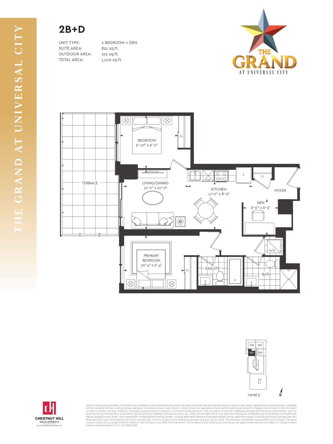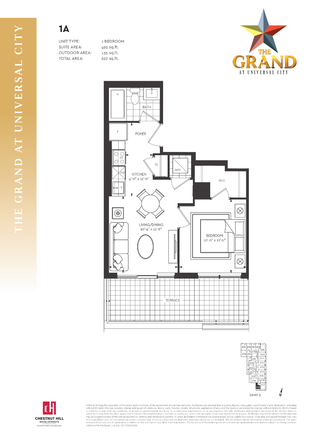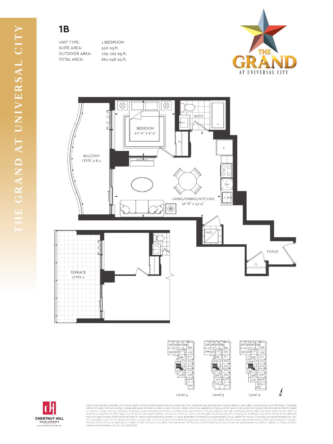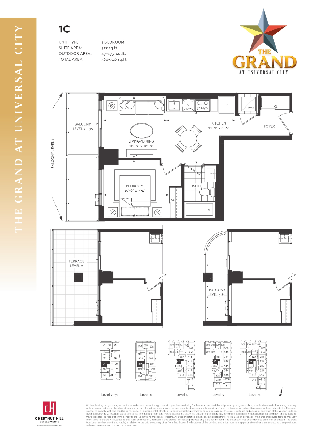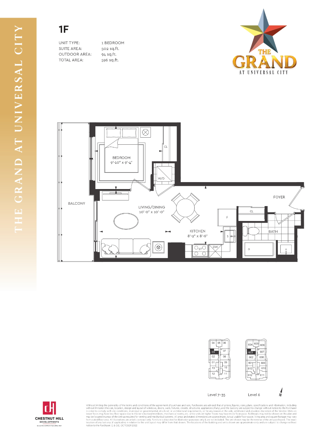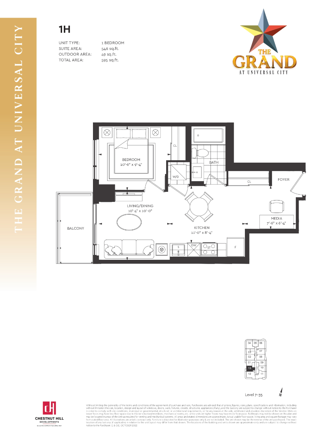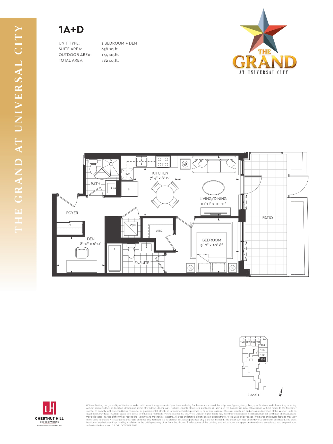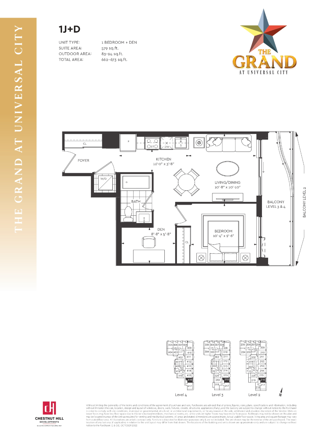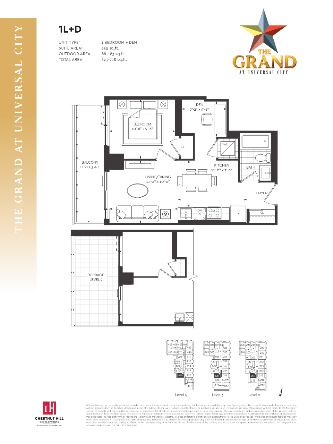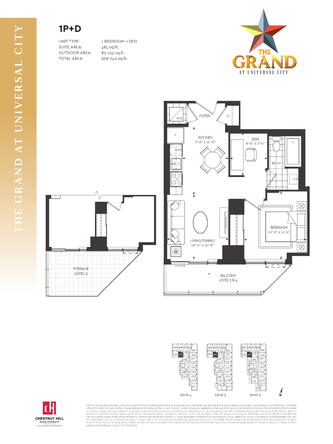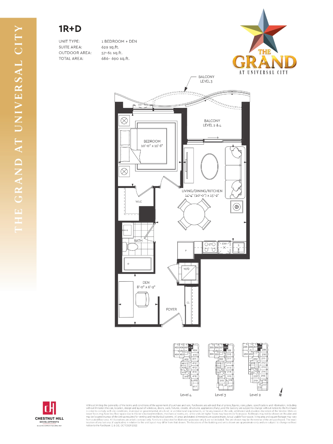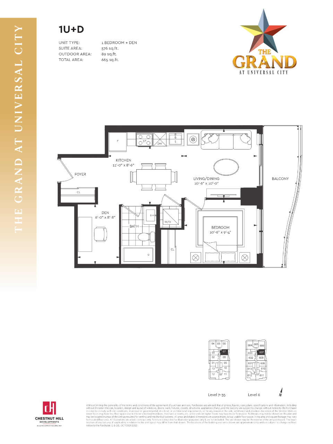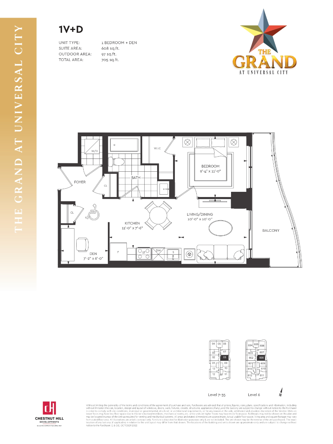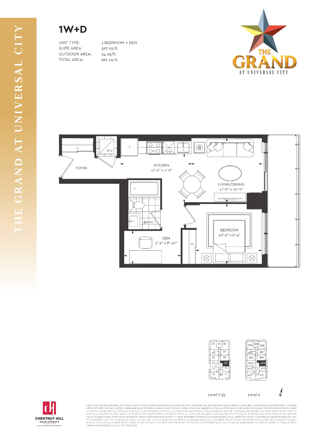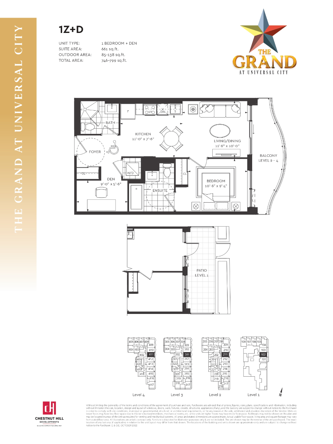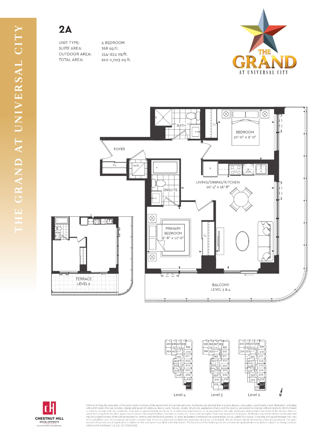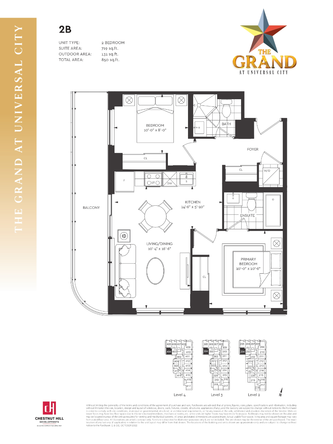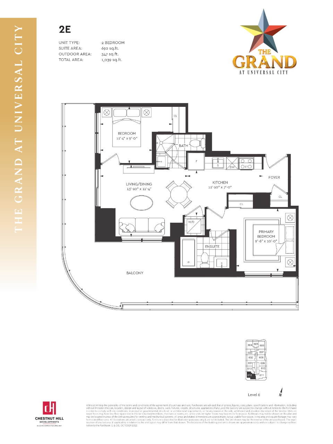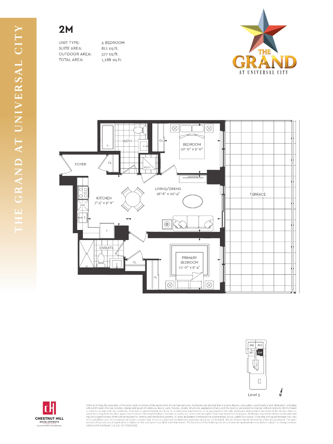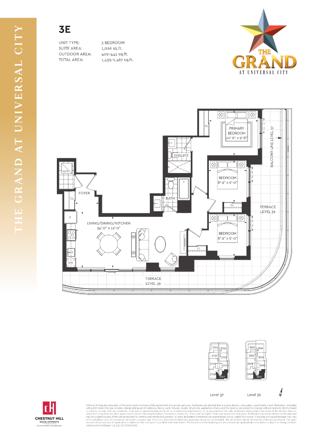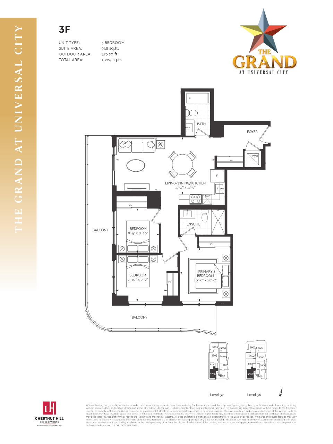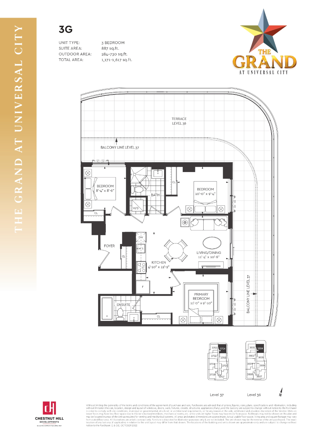The Grand at Universal City Condos is a new condominium development by Chestnut Hill Developments currently under construction located at 1474 Bayly Street, Pickering in the Pickering neighbourhood with a 53/100 walk score and a 56/100 transit score. The Grand at Universal City Condos is designed by Kirkor Architect + Planners and will feature interior design by Figure3. Development is scheduled to be completed in 2027. The project is 37 storeys tall and has a total of 472 suites ranging from 469 sq.ft to 1026 sq.ft. Suites are priced from $608,900 to $1,131,900.
Price Per Square Foot
THIS PROJECT
$11444/sq.ft
NEIGHBOURHOOD AVERAGE
$836/sq.ft
CITY AVERAGE
$836/sq.ft
The Grand at Universal City Condos Floor Plans & Prices
Total Floor Plans
60 (63 Available)
Price Range
$608,900 – $1,131,900
Avg. Price per Foot
$1,144/sq.ft
Suite Name
Suite Type
Size
View
Starting Price
1B
1 Bed
2 Bath
556 sq.ft
West
$636,900
$611,900
1G
1 Bed
1 Bath
469 sq.ft
North
$579,900
$565,900
1B+D
1 Bed + Den
2 Bath
661 sq.ft
East
$747,900
$725,900
1CC+D
1 Bed + Den
2 Bath
517 sq.ft
West
$608,900
$588,900
1DD+D
1 Bed + Den
1 Bath
516 sq.ft
East
$617,900
$597,900
1E+D
1 Bed + Den
1 Bath
615 sq.ft
North
$689,900
$667,900
1F+D
1 Bed + Den
2 Bath
686 sq.ft
East
$774,900
$752,900
1FF+D
1 Bed + Den
1 Bath
502 sq.ft
West
$603,900
$583,900
1G+D
1 Bed + Den
2 Bath
661 sq.ft
East
$751,900
$729,900
1H+D
1 Bed + Den
2 Bath
662 sq.ft
East
$752,900
$730,900
1HH+D
1 Bed + Den
1 Bath
546 sq.ft
West
$632,900
$604,900
1K+D
1 Bed + Den
2 Bath
655 sq.ft
West
$736,900
$714,900
1M+D
1 Bed + Den
1 Bath
621 sq.ft
West
$708,900
$686,900
1N+D
1 Bed + Den
1.5 Bath
601 sq.ft
West
$742,900
$720,900
1Q+D
1 Bed + Den
2 Bath
651 sq.ft
North
$732,900
$710,900
1S+D
1 Bed + Den
2 Bath
625 sq.ft
East
$721,900
$699,900
1X+D
1 Bed + Den
1.5 Bath
623 sq.ft
West
$747,900
$725,900
2A
2 Bed
2 Bath
768 sq.ft
South/East
$848,900
$821,900
2D
2 Bed
2 Bath
721 sq.ft
North/West
$809,900
$782,900
2F
2 Bed
2 Bath
733 sq.ft
North/West
$834,900
$801,900
2G
2 Bed
2 Bath
733 sq.ft
North/East
$843,900
$810,900
2D+D
2 Bed + Den
2 Bath
805 sq.ft
South/East
$877,900
$845,900
3B
3 Bed
2 Bath
967 sq.ft
North/East
$997,900
$965,900
1Y+D (B/F)
Penthouse 1 Bed
2 Bath
694 sq.ft
West
$837,900
$815,900
2J
Penthouse 2 Bed + Foyer
2 Bath
812 sq.ft
East
$924,900
$897,900
2K
Penthouse 2 Bed + Foyer
2 Bath
768 sq.ft
North/West
$896,900
$869,900
2E+D
Penthouse 2 Bed + Foyer + Den
2 Bath
944 sq.ft
West
$1,031,900
$999,900
2G+D
Penthouse 2 Bed + Foyer + Den
2 Bath
785 sq.ft
East
$900,900
$868,900
3G
Penthouse 3 Bed + Foyer + Den
2 Bath
887 sq.ft
North/East
$996,900
$964,900
1C+D
Exclusive 1 Bed + Foyer + Den
2 Bath
650 sq.ft
North
$757,900
$735,900
1D+D
Exclusive 1 Bed + Foyer + Den
2 Bath
681 sq.ft
North
$783,900
$761,900
2C
Exclusive 2 Bed + Foyer + Den
2 Bath
770 sq.ft
South/West
$845,900
$818,900
2A+D
Exclusive 3 Bed + Foyer + Den
2 Bath
851 sq.ft
North/West
$908,900
$876,900
2B+D
Exclusive 2 Bed + Foyer + Den
2 Bath
821 sq.ft
West
$891,900
$859,900
3A
Exclusive 3 Bed + Foyer + Den
2 Bath
994 sq.ft
North/East
$1,048,900
$1,016,900
3C
Exclusive 3 Bed + Foyer + Den
2 Bath
978 sq.ft
North/West
$1,109,900
$1,077,900
3D
Exclusive 3 Bed + Foyer + Den
2 Bath
965 sq.ft
North/East
$1,131,900
$1,099,900
1A
1 Bed
1 Bath
492 sq.ft
–
Contact for Pricing
1B
1 Bed
1 Bath
556 sq.ft
–
Contact for Pricing
1C
1 Bed
1 Bath
517 sq.ft
–
$608,900-$588,900
1D
1 Bed
1 Bath
516 sq.ft
–
$617,900-$597,900
1E
1 Bed
1 Bath
539 sq.ft
–
$689,900 -$667,900
1F
1 Bed
1 Bath
502 sq.ft
–
$774,900 -$752,900
1H
1 Bed
1 Bath
546 sq.ft
–
$752,900 -$730,900
1A+D
1 Bed
2 Bath
638 sq.ft
–
Contact for Pricing
1J+D
1 Bed
1 Bath
579 sq.ft
–
Contact for Pricing
1L+D
1 Bed
1 Bath
535 sq.ft
–
Contact for Pricing
1P+D
1 Bed
1 Bath
585 sq.ft
–
Contact for Pricing
1R+D
1 Bed
1 Bath
629 sq.ft
–
Contact for Pricing
1T+D
1 Bed
1 Bath
623 sq.ft
–
$697,900 -$675,900
1U+D
1 Bed
1 Bath
576 sq.ft
–
Contact for Pricing
1V+D
1 Bed
1 Bath
608 sq.ft
–
$703,900 -$681,900
1W+D
1 Bed
1 Bath
567 sq.ft
–
Contact for Pricing
1Z+D
1 Bed
2 Bath
661 sq.ft
–
$747,900 -$725,900
2A
2 Bed
2 Bath
768 sq.ft
–
$848,900 -$821,900
2B
2 Bed
2 Bath
719 sq.ft
–
Contact for Pricing
2E
2 Bed
2 Bath
692 sq.ft
–
Contact for Pricing
2H
2 Bed
2 Bath
756 sq.ft
–
$838,900
2L
2 Bed
2 Bath
756 sq.ft
–
Contact for Pricing
2M
2 Bed
2 Bath
811 sq.ft
–
Contact for Pricing
3E
3 Bed
2 Bath
1,026 sq.ft
–
Contact for Pricing
3F
3 Bed
2 Bath
948 sq.ft
–
Contact for Pricing
3G
3 Bed
2 Bath
887 sq.ft
–
$996,900 -$964,900
All prices, availability, figures and materials are preliminary and are subject to change without notice. E&OE 2023
Floor Premiums apply, please speak to sales representative for further information.
PDF Files for Grand at Universal City Condos
Pricelist
Client Incentives
Keyplates
Floorplans
Brochure
Worksheet
Buying Procedures
Reasons to Invest
Pickering School location Durham School Board
Fact Sheet
Video Link
The Grand at Universal City Condos Overview
Overview
Key Information
Location
1474 Bayly Street
Pickering, Pickering
Regional Municipality of Durham
Developer
Chestnut Hill Developments
Completion
2027
Sales Status
Selling
Development Status
Under Construction
Building Type
Condo
Price Range
$608,900 to
$1,131,900
Suite Sizes
469 sq.ft to
1026 sq.ft
Avg. Price per Foot
$1,144/sq.ft
Parking
$57,500
Locker Price
$7,500
Mt. Fees ($ per sq.ft.)
$0.67
Deposit Structure
(20% + 1000%)
$5,000.00 On Signing
Balance to 2.5% – 30 days
2.5% – Dec 1, 2023
2.5% – Mar 1, 2024
2.5% – Jul 1, 2024
2.5% – Jul 1, 2025
2.5% – Jul 1, 2026
5% – Nov 1, 2027
$1,000.00 – Occupancy
Additional Information
Walk Score
53 / 100
Transit Score
56 / 100
Architect
Kirkor Architect + Planners
Interior Designer
Figure3
Count
37 Floors
472 Suites
Height (M)
–
Height (Ft)
–
Data last updated: November 7th, 2023


