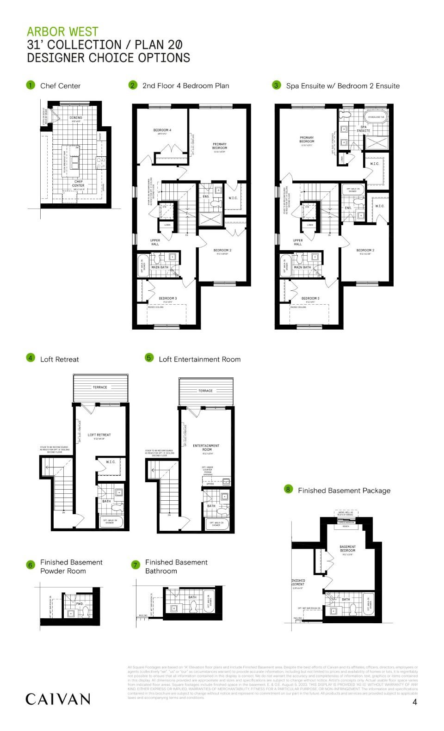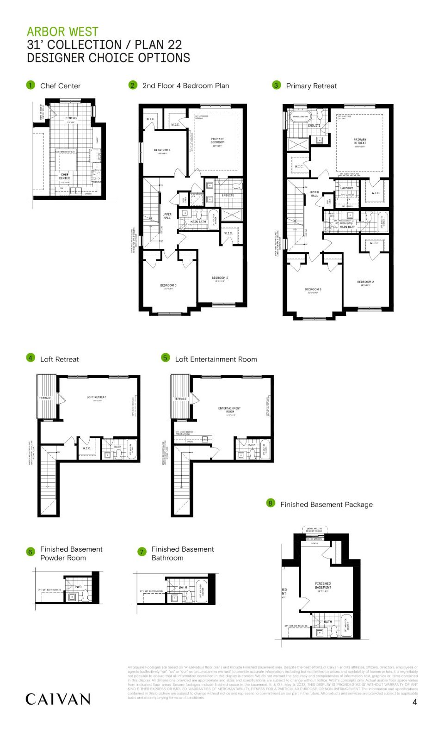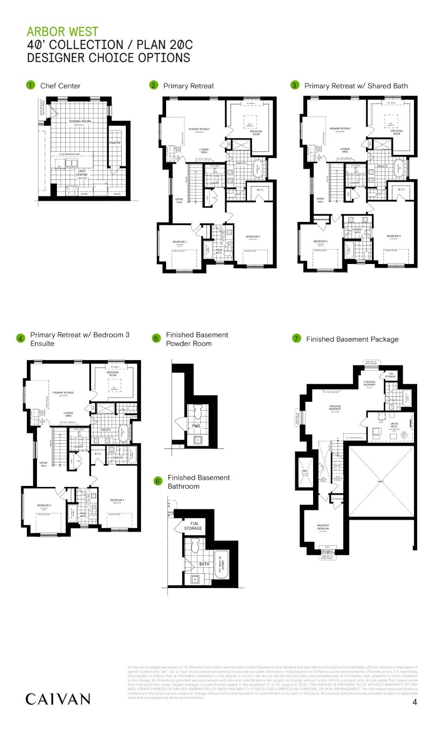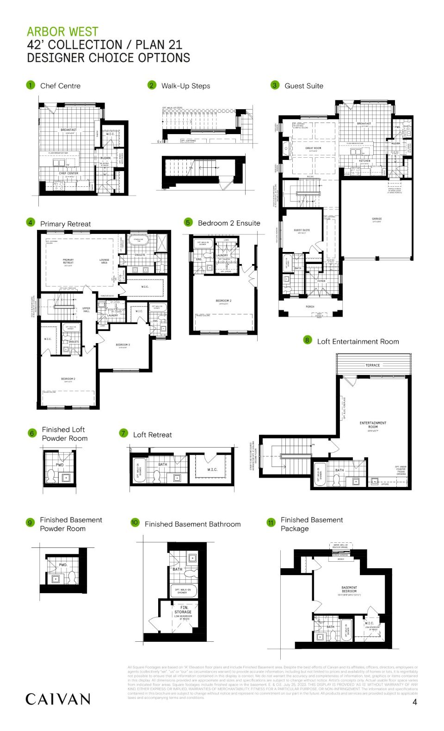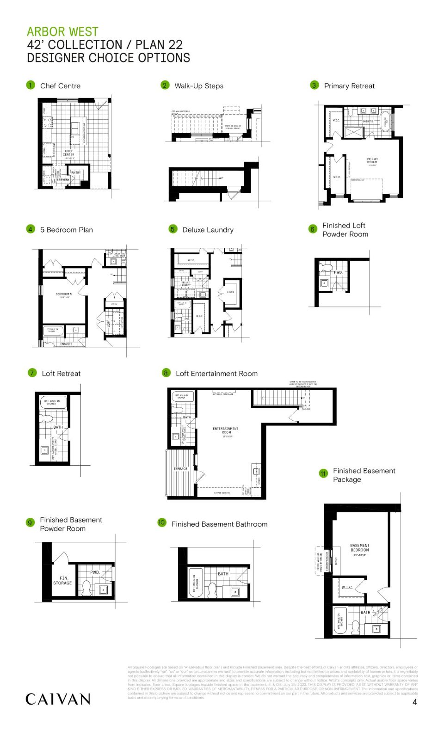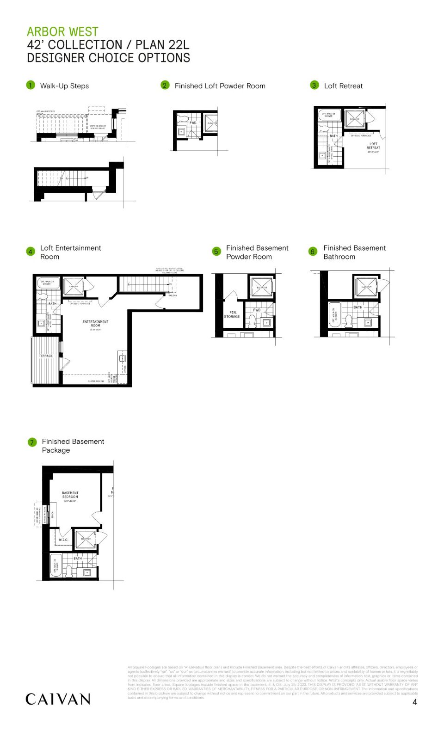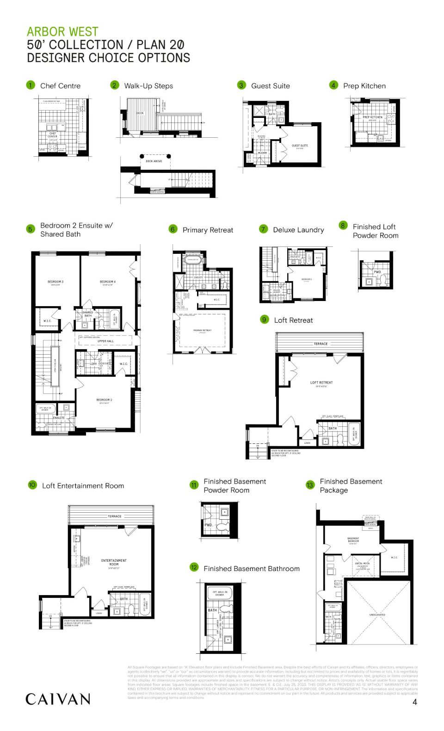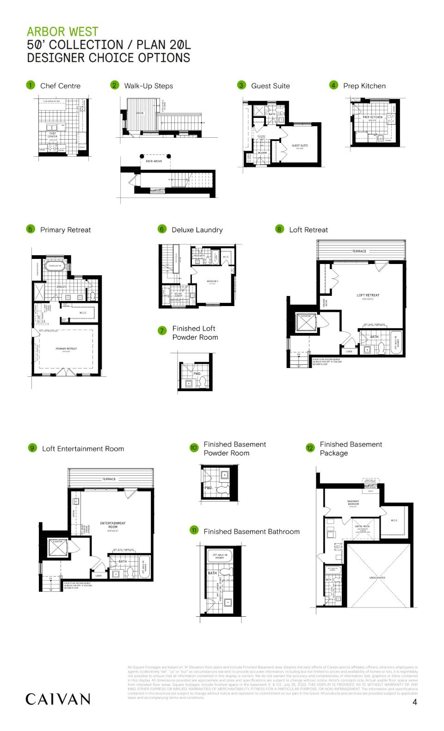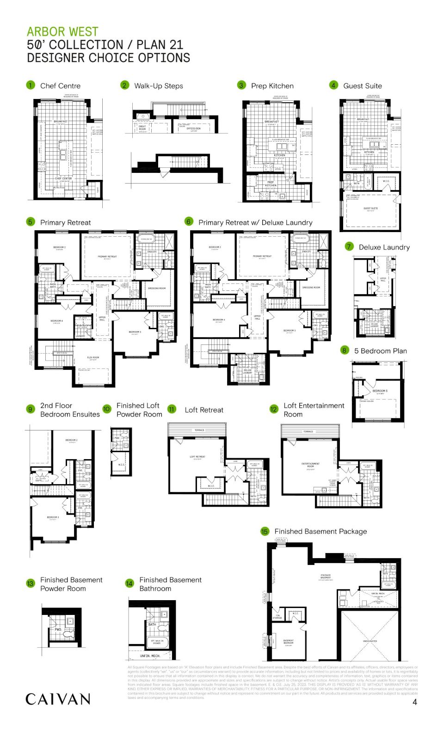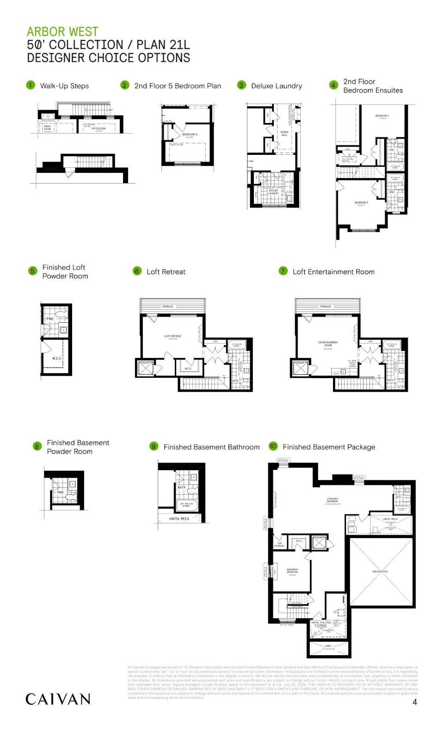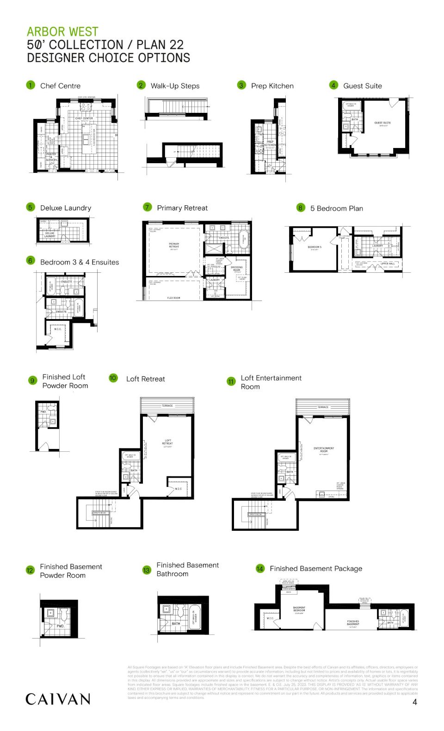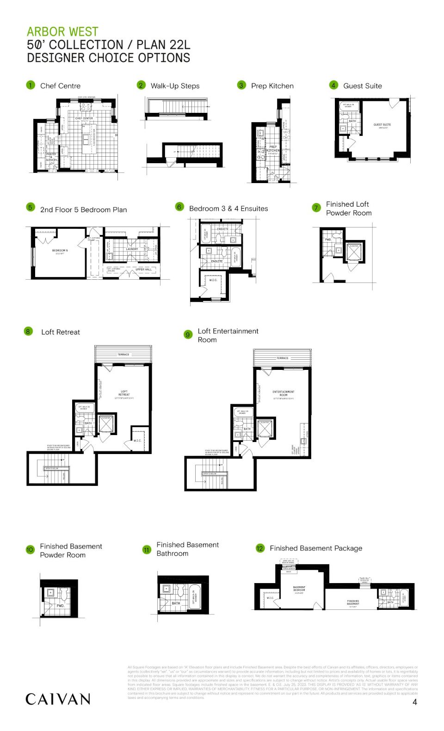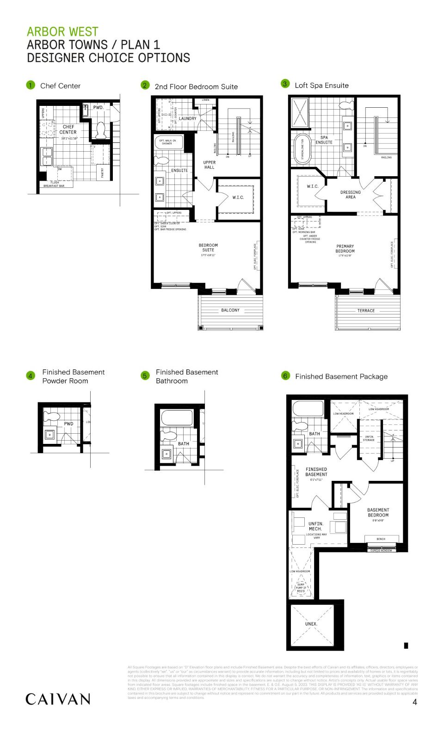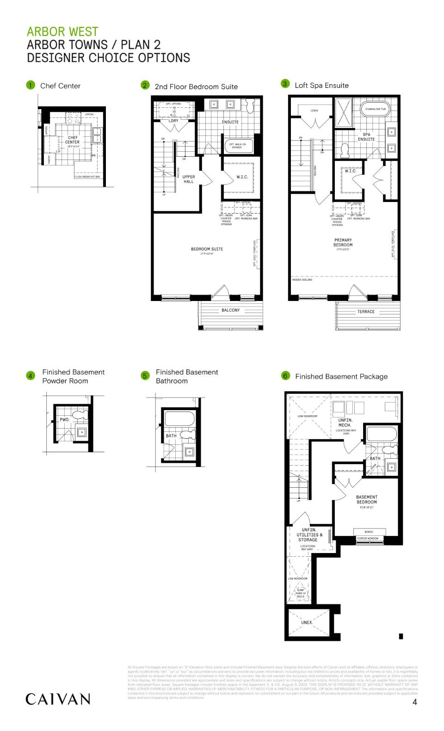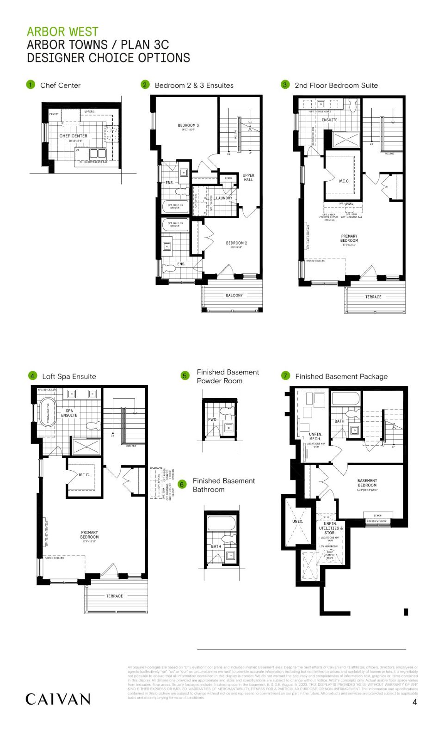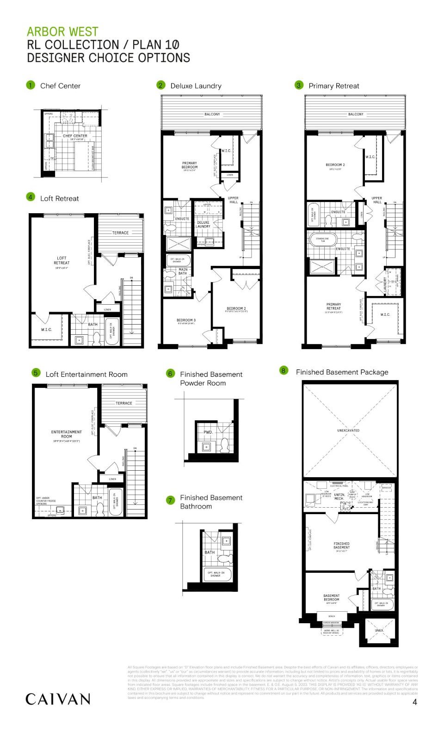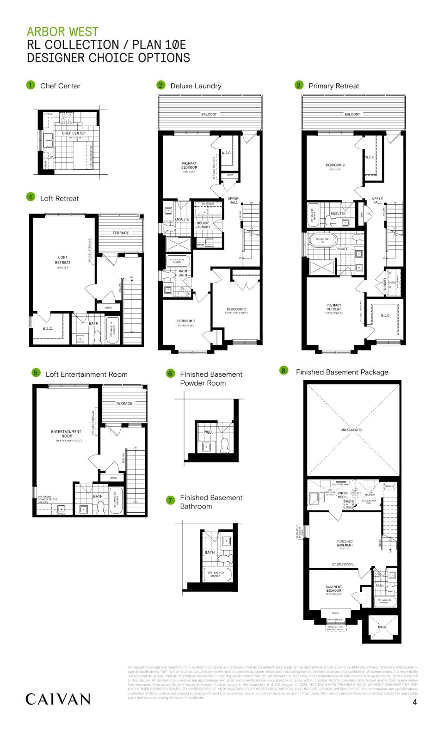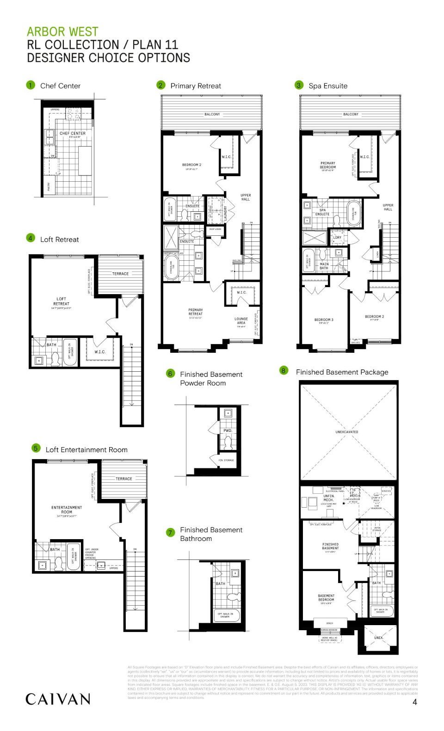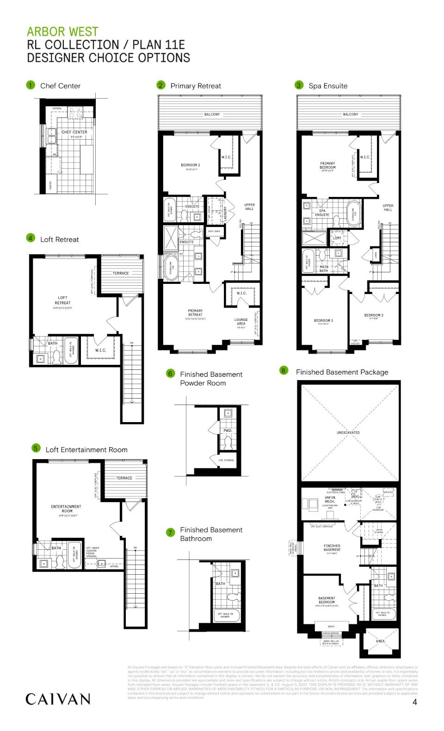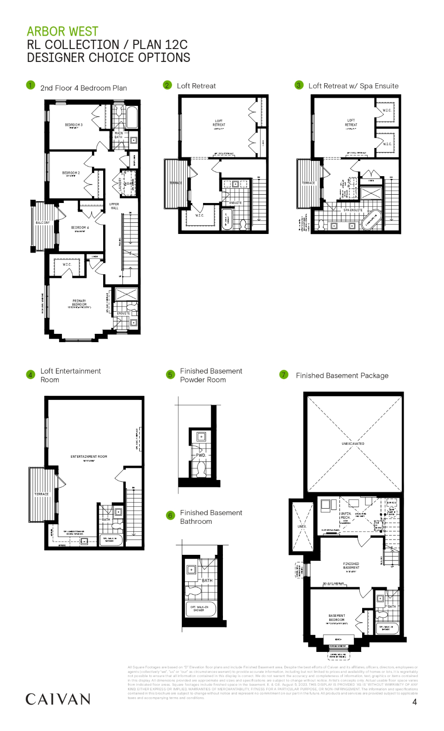Caivan Creekside Homes is a new condominium development by Caivan Communities currently in pre-construction located at 3245 Sixth Line (Dundas Street East & Sixth Line), Oakville in the Rural Oakville neighbourhood with a 4/100 walk score and a 34/100 transit score. ranging from 2563 sq.ft to 5605 sq.ft. Suites are priced from $1,639,990 to $3,450,990.
Price Per Square Foot
THIS PROJECT
$644/sq.ft
NEIGHBOURHOOD AVERAGE
$935/sq.ft
CITY AVERAGE
$962/sq.ft
Arbor West (Brampton) Floor Plans & Prices
Total Floor Plans
202(23 Available)
Price Range
$1,639,990 – $3,450,990
Avg. Price per Foot
$644/sq.ft
Suite Name
Suite Type
Size
View
Limited Time Price
(31 Collection) Plan 20
6 Bed
5.5 Bath
2,824 sq.ft
–
$1,474,990
(31 Collection) Plan 21
6 Bed
4.5 Bath
3,053 sq.ft
–
$1,524,990
(31 Collection) Plan 22
6 Bed
4.5 Bath
3,158 sq.ft
–
$1,574,990
(40 Collection) Plan 20C
5 Bed
4.5 Bath
3,194 sq.ft
–
$1,624,990
(42 Collection) Plan 20
6 Bed
5.5 Bath
3,581 sq.ft
–
$1,724,990
(42 Collection) Plan 21
7 Bed
6 Bath
4,046 sq.ft
–
$1,914,990
(42 Collection) Plan 22
7 Bed
5.5 Bath
4,186 sq.ft
–
$1,924,990
(42 Collection) Plan 22L
7 Bed
5.5 Bath
4,186 sq.ft
–
$1,999,990
(50 Collection) Plan 20
7 Bed
6 Bath
4,425 sq.ft
–
$2,049,990
(50 Collection) Plan 20L
7 Bed
6 Bath
4,425 sq.ft
–
$2,114,990
(50 Collection) Plan 21
8 Bed
7 Bath
4,986 sq.ft
–
$2,194,990
(50 Collection) Plan 21L
7 Bed
7 Bath
4,986 sq.ft
–
$2,269,990
(50 Collection) Plan 22
8 Bed
7 Bath
5,155 sq.ft
–
$2,254,990
(50 Collection) Plan 22L
8 Bed
7 Bath
5,155 sq.ft
–
$2,329,990
(Arbor Town) Plan 1
4 Bed
3.5 Bath
1,941 sq.ft
–
Contact for Pricing
(Arbor Town) Plan 2
4 Bed
3.5 Bath
1,969 sq.ft
–
Contact for Pricing
(Arbor Town) Plan 2E
5 Bed
3.5 Bath
1,995 sq.ft
–
Contact for Pricing
(Arbor Town) Plan 3C
5 Bed
4.5 Bath
1,061 sq.ft
–
Contact for Pricing
(RL Collection) Plan 10
5 Bed
4.5 Bath
2,244 sq.ft
–
$1,129.990
(RL Collection) Plan 10E
5 Bed
4.5 Bath
2,293 sq.ft
–
$1,179,990
(RL Collection) Plan 11
5 Bed
4.5 Bath
2,148 sq.ft
–
$1,079,990
(RL Collection) Plan 11E
5 Bed
4.5 Bath
2,206 sq.ft
–
$1,129,990
(RL Collection) Plan 12C
6 Bed
4.5 Bath
2,635 sq.ft
–
Contact for Pricing
All prices, availability, figures and materials are preliminary and are subject to change without notice. E&OE 2023
Floor Premiums apply, please speak to sales representative for further information.
PDF Files for Arbor West (Brampton)
1. Arbor West Singles Towns Pricelist Deposit Handout – 1. Arbor West Singles _ Towns Pricelist _ Deposit Handout
2. Worksheet – Arbor West – 2. Worksheet – Arbor West
Arbor West (Brampton) Overview
Overview
Key Information
Location
3245 Sixth Line (Dundas Street East & Sixth Line)
Rural Oakville, Oakville
Regional Municipality of Halton
Developer
Caivan Communities
Completion
–
Sales Status
Selling
Development Status
Pre-Construction
Building Type
Single Family Home &
Townhouse
Price Range
$1,639,990 to
$3,450,990
Suite Sizes
2563 sq.ft to
5605 sq.ft
Avg. Price per Foot
$644/sq.ft
Parking
–
Locker Price
–
Mt. Fees ($ per sq.ft.)
–
Deposit Structure
$50,000.00 On Signing
$50,000.00 – 30 days
$30,000.00 – 60 days
$30,000.00 – 90 days
$20,000.00 – 120 days
$20,000.00 – 150 days
$10,000.00 – 180 days
Additional Information
Walk Score
4 / 100
Transit Score
34 / 100
Architect
–
Interior Designer
–
Count
–
Height (M)
–
Height (Ft)
–
Data last updated: November 17th, 2023


