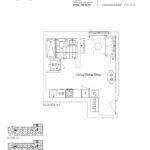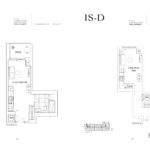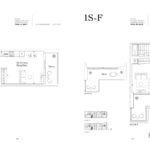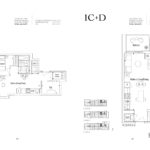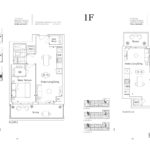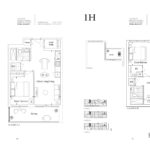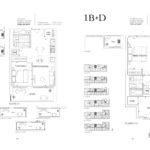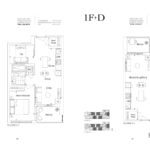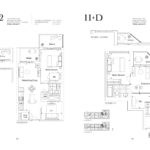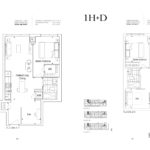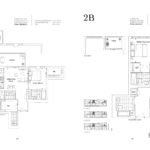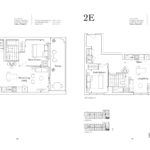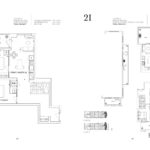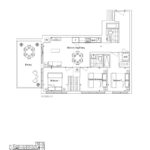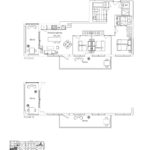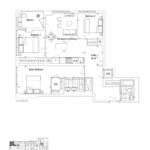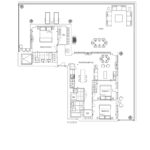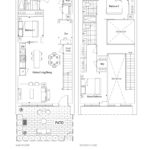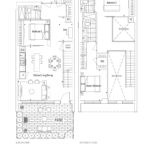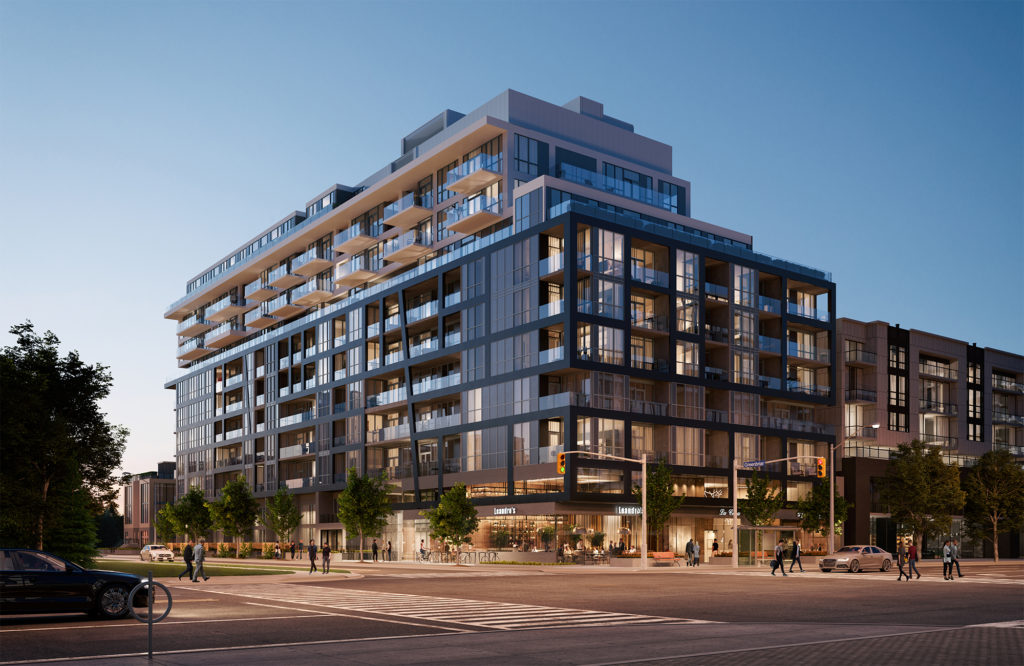
Introducing Bayview at the Village condos, a new opportunity to boldly move forward and become part of a community of heightened luxury, enviable connectivity, and enchanting green space. Just steps from one of Toronto’s most prestigious shopping emporiums, and Bayview and Bessarion subway stations. Bayview at The Village condominium is exquisitely designed by Canderel for those who recognize that beauty, quality and craftsmanship live in the details.
Bayview at the Village Condos is located at 625 Sheppard Avenue East, a boutique luxury residential condominium with purposeful retail on the ground level to serve residents. The ground floor is dedicated to these retail conveniences, while a 4 seasons rooftop terrace sits atop the building with integrated BBQ and outdoor entertainment space. The building also features exercise, wellness and yoga room facilities, and premium concierge and security services.
Price Per Square Foot
THIS PROJECT
$1,382/sq.ft
NEIGHBOURHOOD AVERAGE
$1,131/sq.ft
CITY AVERAGE
$1,1185/sq.ft
Bayview at the Village Floor Plans & Prices
Total Floor Plans
51 (38 Available)
Price Range
$709,900 – $1,559,900
Avg. Price per Foot
$1,382/sq.ft
Suite Name
Suite Type
Size
View
Price
1S-B
Studio Bed 1 Bath
358 sq.ft
–
$400,000’s
1S-C
Studio Bed 1 Bath
412 sq.ft
–
$400,000’s
1S-D
Studio Bed 1 Bath
370 sq.ft
–
$400,000’s
1S-E
Studio Bed 1 Bath
441 sq.ft
–
$500,000’s
1S-F
Studio Bed 1 Bath
557 sq.ft
–
$500,000’s
1C
1 Bed 1 Bath
576 sq.ft
East
$600,000’s
1D
1 Bed 1 Bath
609 sq.ft
–
$600,000’s
1E
1 Bed 1 Bath
625 sq.ft
East
$600,000’s
1F
1 Bed 1 Bath
566 sq.ft
–
$600,000’s
1G
1 Bed 1 Bath
629 sq.ft
–
$600,000’s
1H
1 Bed 1 Bath
564 sq.ft
West
$600,000’s
1I
1 Bed 1 Bath
637 sq.ft
–
$600,000’s
1B+D
1 Bed + Den 1 Bath
611 sq.ft
West
$600,000’s
1D+D
1 Bed + Den 1 Bath
622 sq.ft
–
$600,000’s
1F+D
1 Bed + Den 1 Bath
641 sq.ft
–
$600,000’s
1F+D V2
1 Bed + Den 1 Bath
705 sq.ft
–
$700,000’s
1ID+D
1 Bed + Den 1 Bath
668 sq.ft
–
$700,000’s
1A+D
1 Bed + Den 1 Bath
669 sq.ft
–
$700,000’s
1C+D
1 Bed + Den 1 Bath
613 sq.ft
–
$600,000’s
1E+D
1 Bed + Den 1 Bath
589 sq.ft
–
$600,000’s
1H+D
1 Bed + Den 1 Bath
617 sq.ft
–
$600,000’s
1J+D
1 Bed + Den 1 Bath
723 sq.ft
–
$700,000’s
2B
2 Bed 2 Bath
699 sq.ft
West
$700,000’s
2D
2 Bed 2 Bath
777 sq.ft
–
$900,000’s
2E
2 Bed 2 Bath
744 sq.ft
–
$900,000’s
2F
2 Bed 2 Bath
748 sq.ft
–
$900,000’s
2I
2 Bed + Study Nook 2 Bath
1,584 sq.ft
–
$1,000,000’s
3A
3 Bed 2 Bath
1,044 sq.ft
West
$900,000’s
3C
3 Bed 2 Bath
1,159 sq.ft
–
$900,000’s
3G
3 Bed + Study Nook 2 Bath
1,058 sq.ft
–
$900,000’s
3H
3 Bed 2 Bath
2,495 sq.ft
–
$1,000,000’s
UTH-101,UTH-103
3 Bed + Den 3 Bath
1,585 sq.ft
North
South
East
$1,000,000’s
UTH-104
3 Bed + Den 3 Bath
1,561 sq.ft
–
$1,000,000’s
All prices, availability, figures and materials are preliminary and are subject to change without notice. E&OE 2020
Floor Premiums apply, please speak to sales representative for further information.
PDF Files for Bayview at the Village
Price List – Price list.pdf
Brochure – Brochure.pdf
Bayview at the Village Overview
Overview
Key Information
Sales Status
Selling
Development Status
Pre-Construction
Building Type
Condo
Price Range
$709,900 to
$1,559,900
Suite Sizes
358 sq.ft to
1,355 sq.ft
Avg. Price per Foot
$1,382
Parking
$60,000
Locker Price
–
Mt. Fees ($ per sq.ft.)
$0.64
(Hydro & Water Separately Metered)
Deposit Structure
(15% + 5%)
$5,000 On Signing
Balance to 5% – 30 days
2.5% – 90 Days
2.5% – 120 Days
2.5% – 370 Days
5% – Occupancy
Additional Information
Walk Score
56/100
Transit Score
61/100
Architect
Graziani + Corazza Architects Inc.
Interior Designer
II BY IV DESIGN
Count
10 Floors
245 Suites
Height (M)
–
Height (Ft)
–
Data last updated: July 27th, 2021



