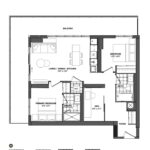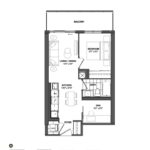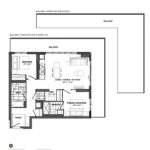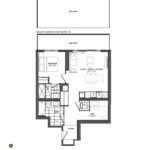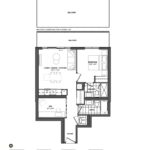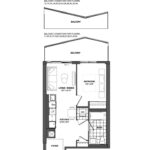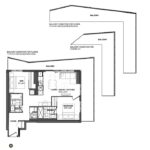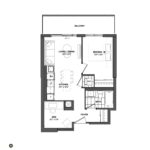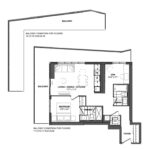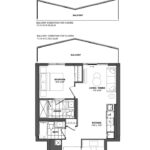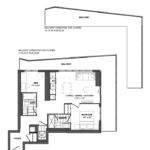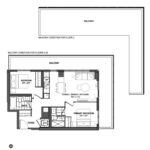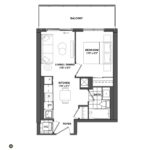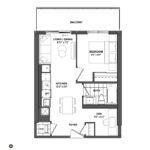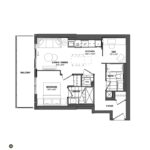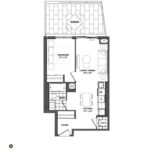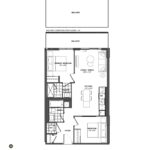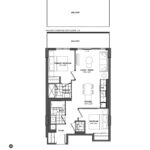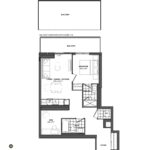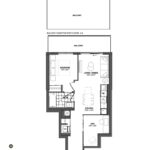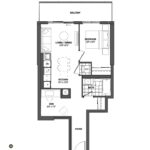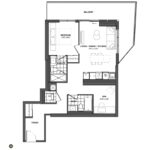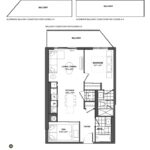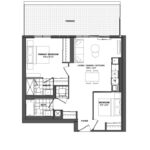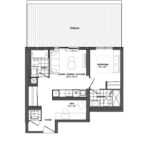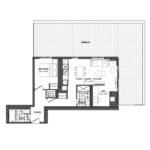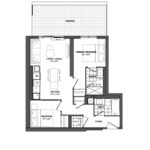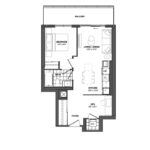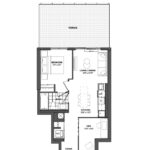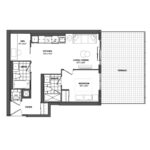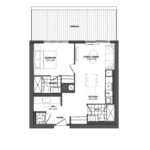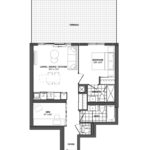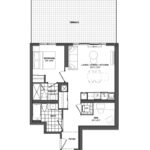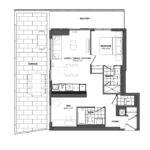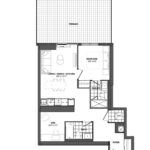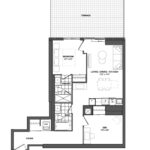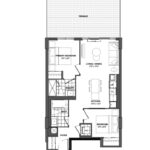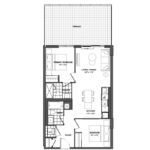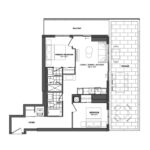Located at The Gore Road and Queen St E., CityPointe Heights is a new condominium community that will change the landscape of East Brampton in an established community, connected to Vaughan, Brampton and Toronto. Situated only 10 minutes to Pearson International Airport and easy access to all major highways, CityPoint Heights is connecting you to where you need to be, wherever it is.
Price Per Square Foot
THIS PROJECT
$0/sq.ft
NEIGHBOURHOOD AVERAGE
$822/sq.ft
CITY AVERAGE
$803/sq.ft
Art on Main Condos Floor Plans & Prices
Total Floor Plans
54 Available
Price Range
–
Avg. Price per Foot
–
Suite Name
Suite Type
Size
View
Price
Holly
1 Bed + Den 1 Bath
653 sq.ft
–
–
Whitney
2 Bed + Den 2 Bath
845 sq.ft
–
–
Aspen
1 Bed + Den 1 Bath
541 sq.ft
–
–
Willow
2 Bed + Den 2 Bath
861 sq.ft
–
–
Lilac
1 Bed + Den 2 Bath
694 sq.ft
–
–
Laurel
1 Bed + Den 2 Bath
689 sq.ft
–
–
Sycamore
2 Bed 2 Bath
793 sq.ft
–
–
Alder
1 Bed 1 Bath
507 sq.ft
–
–
Olive
1 Bed + Den 2 Bath
749 sq.ft
–
–
Ginko
1 Bed + Den 2 Bath
648 sq.ft
–
–
Beech
1 Bed + Den 1 Bath
553 sq.ft
–
–
Maple
1 Bed + Den 2 Bath
716 sq.ft
–
–
Fir
1 Bed + Den 2 Bath
646 sq.ft
–
–
Magnolia
1 Bed + Den 2 Bath
735 sq.ft
–
–
Birch
1 Bed + Den 1 Bath
573 sq.ft
–
–
Fig
1 Bed + Den 2 Bath
644 sq.ft
–
–
Rowan
2 Bed 2 Bath
732 sq.ft
–
–
Acacia
1 Bed 1 Bath
433 sq.ft
–
–
Ash
1 Bed + Den 1 Bath
503 sq.ft
–
–
Strawberry
2 Bed 2 Bath
766 sq.ft
–
–
Elm
1 Bed + Den 2 Bath
630 sq.ft
–
–
Apple
1 Bed 1 Bath
517 sq.ft
–
–
Pecan
1 Bed 2 Bath
796 sq.ft
–
–
Rose
2 Bed 2 Bath
731 sq.ft
–
–
Poplar
2 Bed 2 Bath
718 sq.ft
–
–
Plane
2 Bed 2 Bath
697 sq.ft
–
–
Oak
1 Bed + Den 2 Bath
777 sq.ft
–
–
Catalpa
1 Bed + Den 1 Bath
642 sq.ft
–
–
Mulberry
1 Bed + Den 1 Bath
617 sq.ft
–
–
Palm
1 Bed + Den 2 Bath
750 sq.ft
–
–
Ivy
1 Bed + Den 2 Bath
664 sq.ft
–
–
Tulip
2 Bed 2 Bath
822 sq.ft
–
–
Hornbeam
1 Bed + Den 2 Bath
620 sq.ft
–
–
Linden
1 Bed + Den 2 Bath
754 sq.ft
–
–
Robusta
2 Bed 2 Bath
722 sq.ft
–
–
Chestnut
1 Bed + Den 1 Bath
639 sq.ft
–
–
Cactus
1 Bed + Den 1 Bath
590 sq.ft
–
–
Catalpa
1 Bed + Den 1 Bath
603 sq.ft
–
–
Fig
1 Bed + Den 2 Bath
645 sq.ft
–
–
Ginko
1 Bed + Den 2 Bath
667 sq.ft
–
–
Laurel
1 Bed + Den 2 Bath
690 sq.ft
–
–
Lilac
1 Bed + Den 2 Bath
695 sq.ft
–
–
Magnolia
1 Bed + Den 2 Bath
715 sq.ft
–
–
Maple
1 Bed + Den 2 Bath
720 sq.ft
–
–
Oak
1 Bed + Den 2 Bath
723 sq.ft
–
–
Olive
1 Bed + Den 2 Bath
716 sq.ft
–
–
Pecan
1 Bed + Den 2 Bath
797 sq.ft
–
–
Plane
2 Bed 2 Bath
698 sq.ft
–
–
Willow
2 Bed + Den 2 Bath
874 sq.ft
–
–
Poplar
2 Bed 2 Bath
719 sq.ft
–
–
Rose
2 Bed 2 Bath
734 sq.ft
–
–
Rowan
2 Bed 2 Bath
733 sq.ft
–
–
Sycamore
2 Bed 2 Bath
807 sq.ft
–
–
All prices, availability, figures and materials are preliminary and are subject to change without notice. E&OE 2020
Floor Premiums apply, please speak to sales representative for further information.
PDF Files for CityPointe Heights Condos
Floor Plans – CityPointe Heights Condos Floor Plan.pdf
Features and Amenities – Features and Amenities.jpg
CityPointe Heights Condos Overview
Overview
Key Information
Location
The Gore Road & Queen Street East
Brampton East, Brampton
Regional Municipality of Peel
Developer
HBNG Holborn Group &
Poetry Living &
TACC Developments
Completion
–
Sales Status
Registration Phase
Development Status
Pre-Construction
Building Type
Condo
Price Range
–
Suite Sizes
–
Avg. Price per Foot
–
Parking
–
Locker Price
–
Mt. Fees ($ per sq.ft.)
–
Additional Information
Walk Score
28 / 100
Transit Score
57 / 100
Architect
Turner Fleischer Architects
Interior Designer
Figure3
Count
35 Floors
658 Suites
Height (M)
–
Height (Ft)
–
Data last updated: May 24th, 2022



