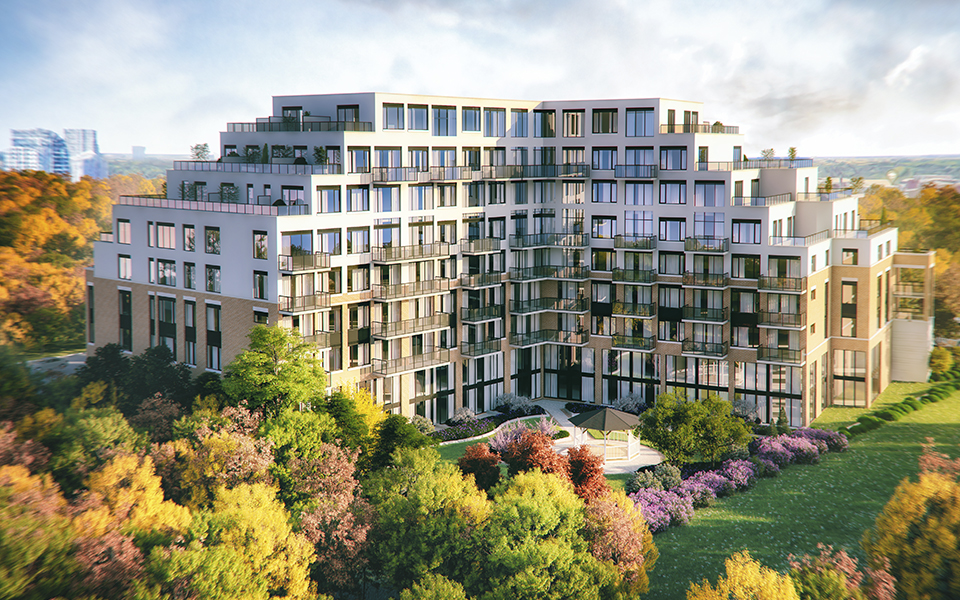
Emerson House Condos is a new condominium development by YYZed Project Management currently in pre-construction located at 1646 Dundas Street West, Mississauga in the Erindale neighbourhood with a 14/100 walk score and a 50/100 transit score. Emerson House Condos is designed by CMV Group Architects. Development is scheduled to be completed in 2025. The project is 8 storeys tall and has a total of 91 suites ranging from 767 sq.ft to 2555 sq.ft. Suites are priced from $1,089,900 to $1,485,900.
Price Per Square Foot
THIS PROJECT
$1245/sq.ft
$1245/sq.ft
NEIGHBOURHOOD AVERAGE
$1245/sq.ft
$1245/sq.ft
CITY AVERAGE
$1129/sq.ft
$1129/sq.ft
Emerson House Condos Floor Plans & Prices Floor Plans & Prices
Total Floor Plans
51 (33 Available)
51 (33 Available)
Price Range
$1,089,900 – $1,485,900
$1,089,900 – $1,485,900
Avg. Price per Foot
$1,245/sq.ft
$1,245/sq.ft
Suite Name
Suite Type
Size
View
Price
All prices, availability, figures and materials are preliminary and are subject to change without notice. E&OE 2023
Floor Premiums apply, please speak to sales representative for further information.
Emerson House Condos Overview
Key Information
Location
1646 Dundas Street West
Erindale, Mississauga
Regional Municipality of Peel
1646 Dundas Street West
Erindale, Mississauga
Regional Municipality of Peel
Developer
YYZed Project Management
YYZed Project Management
Completion
2025
2025
Sales Status
Selling
Selling
Development Status
Pre-Construction
Pre-Construction
Building Type
Condo
Condo
Price Range
$1,089,900 to
$1,485,900
$1,089,900 to
$1,485,900
Suite Sizes
767 sq.ft to
2555 sq.ft
767 sq.ft to
2555 sq.ft
Avg. Price per Foot
$1,245/sq.ft
$1,245/sq.ft
Parking
$60,000
$60,000
Locker Price
Included (1)
Included (1)
Mt. Fees ($ per sq.ft.)
$0.65/div>
$0.65/div>
Deposit Structure
(8% + 2%)
$5,000.00 On Signing
Balance to 2% – 30 days
2% – 90 days
2% – 180 days
2% – 360 days
2% – Occupancy
Additional Information
Walk Score
14 / 100
14 / 100
Transit Score
50 / 100
50 / 100
Architect
CMV Group Architects
CMV Group Architects
Interior Designer
–
–
Count
8 Floors
91 Suites
8 Floors
91 Suites
Height (M)
–
Height (Ft)
–
–
Height (Ft)
–
Data last updated: November 6th, 2023


































