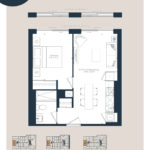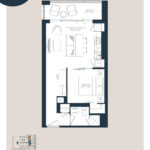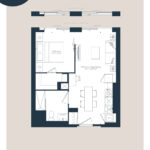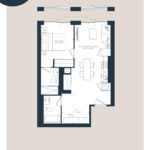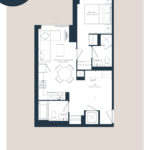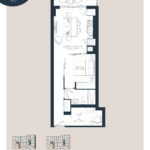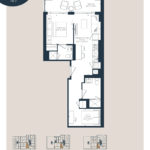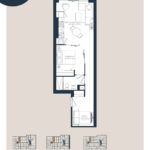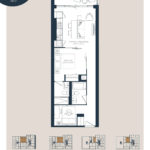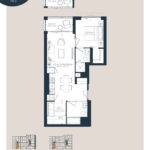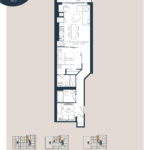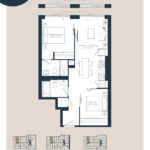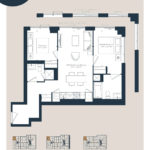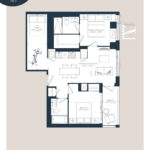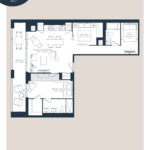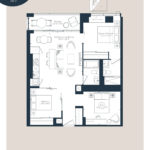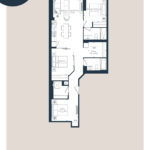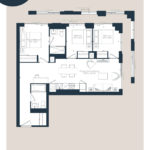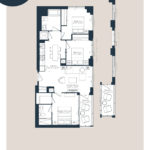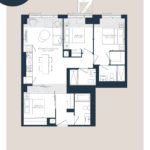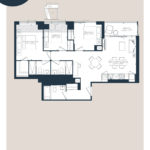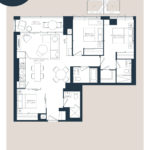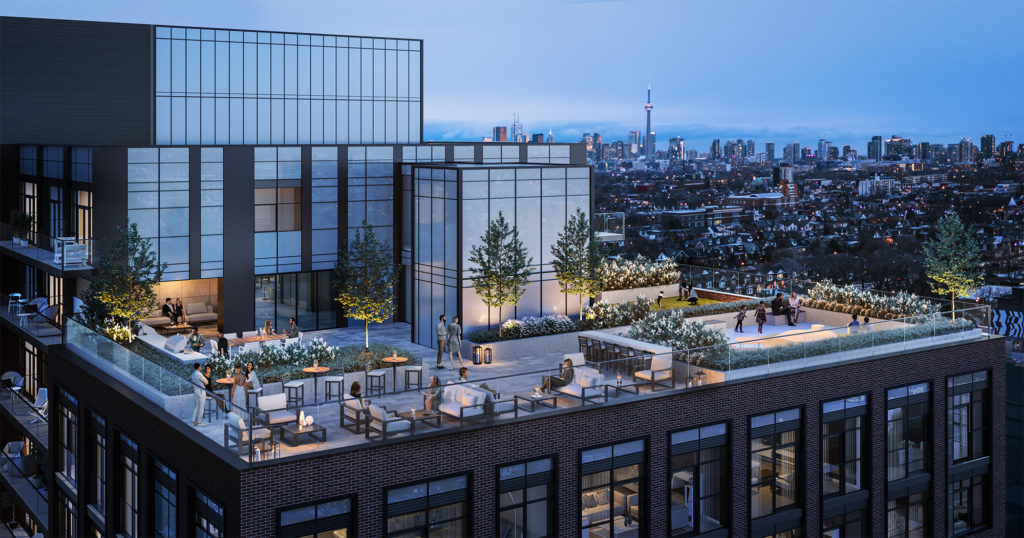
House of Assembly Condos is a new condominium development by Greybrook Realty Partners & Marlin Spring Developments currently in pre-construction located at 181 Sterling Road, Toronto in the Junction Triangle neighbourhood with a 60/100 walk score and a 98/100 transit score. House of Assembly Condos is designed by Graziani + Corazza Architects Inc. and will feature interior design by U31. Development is scheduled to be completed in 2024.
Price Per Square Foot
THIS PROJECT
$1,184/sq.ft
NEIGHBOURHOOD AVERAGE
$1,184/sq.ft
CITY AVERAGE
$1,182/sq.ft
House of Assembly Floor Plans & Prices
Total Floor Plans
29
29
Price Range
$635,990 – $1,149,990
$635,990 – $1,149,990
Avg. Price per Foot
$1,184/sq.ft
$1,184/sq.ft
Suite Name
Suite Type
Size
View
Price
All prices, availability, figures and materials are preliminary and are subject to change without notice. E&OE 2020
Floor Premiums apply, please speak to sales representative for further information.
PDF Files for House of Assemly
Price List – Price list.pdf
Special Incentive – Special Incentive.pdf
Brochure – Brochure.pdf
House of Assembly Overview
Overview
Key Information
Location
181 Sterling Road Junction Triangle,
Toronto, Greater Toronto Area
181 Sterling Road Junction Triangle,
Toronto, Greater Toronto Area
Developer
Greybrook Realty Partners &
Marlin Spring Developments
Greybrook Realty Partners &
Marlin Spring Developments
Completion
2024
2024
Sales Status
Selling
Selling
Development Status
Pre-Construction
Pre-Construction
Building Type
Condo
Condo
Price Range
$$635,990 to
$1,149,990
$$635,990 to
$1,149,990
Suite Sizes
489 sq.ft to
1222 sq.ft
489 sq.ft to
1222 sq.ft
Avg. Price per Foot
$1,184/sq.ft
$1,184/sq.ft
Parking
$78,000
$78,000
Locker Price
$6,000
$6,000
Mt. Fees ($ per sq.ft.)
$0.69
(EXCLUDING WATER & HYDRO)
$0.69
(EXCLUDING WATER & HYDRO)
Deposit Structure
(15% + 5%)
$10,000.00 On Signing
Balance to 5% – 30 days
5% – Oct 15, 2021
5% – Oct 15, 2022
5% – Occupancy
Additional Information
Walk Score
60 / 100
60 / 100
Transit Score
98 / 100
98 / 100
Architect
Graziani + Corazza Architects Inc.
Graziani + Corazza Architects Inc.
Interior Designer
U31
U31
Count
17 Floors
254 Suites
17 Floors
254 Suites
Height (M)
–
Height (Ft)
–
–
Height (Ft)
–
Data last updated: July 27th, 2021


