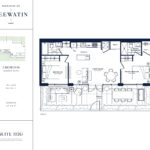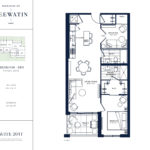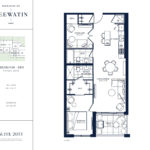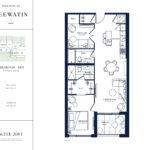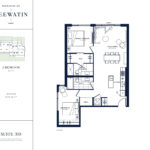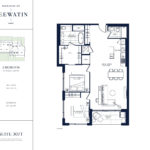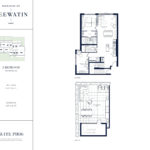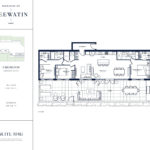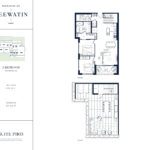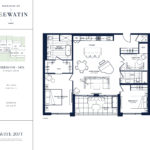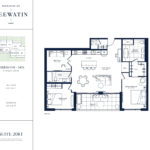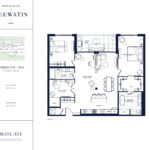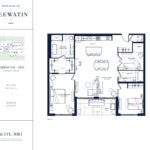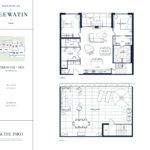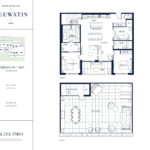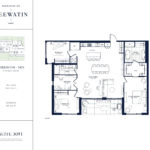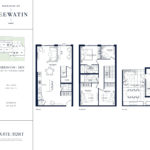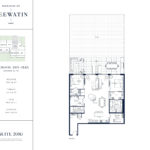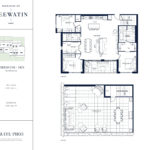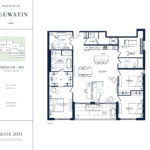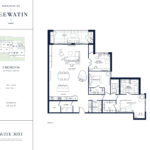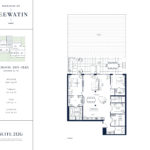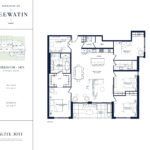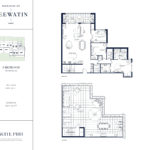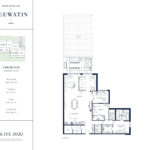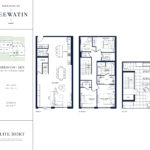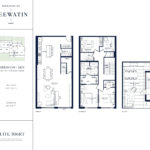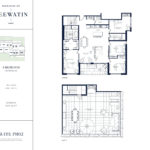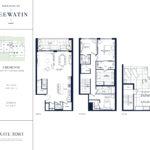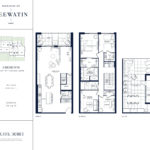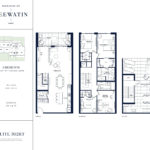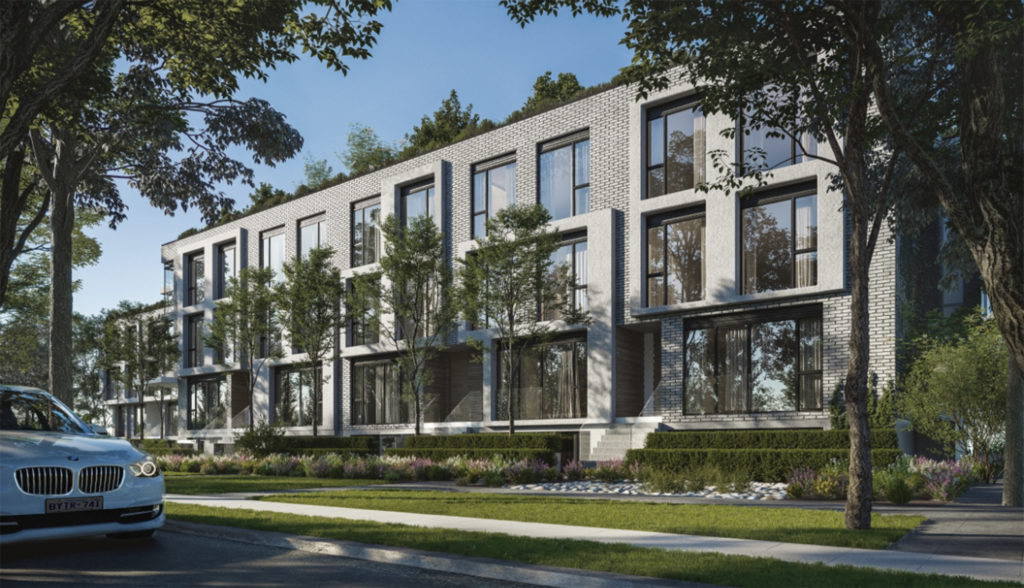
Price Per Square Foot
THIS PROJECT
$1,426/sq.ft
NEIGHBOURHOOD AVERAGE
$1,400/sq.ft
CITY AVERAGE
$1,182/sq.ft
Residences on Keewatin Park Floor Plans & Prices
Total Floor Plans
35 (31 Available)
35 (31 Available)
Price Range
$1,099,900 – $3,059,900
$1,099,900 – $3,059,900
Avg. Price per Foot
$1,426/sq.ft
$1,426/sq.ft
Suite Name
Suite Type
Size
View
Price
All prices, availability, figures and materials are preliminary and are subject to change without notice. E&OE 2020
Floor Premiums apply, please speak to sales representative for further information.
PDF Files for Residences on Keewatin Park
Price List – Price list.pdf
Floor Plan – Floor Plan.pdf
Residences on Keewatin Park Overview
Overview
Key Information
Location
Mount Pleasant Road & Keewatin Ave,
Toronto, Ontario
Mount Pleasant Road & Keewatin Ave,
Toronto, Ontario
Developer
Freed Developments
Freed Developments
Completion
2023
2023
Sales Status
Selling
Selling
Development Status
Pre-Construction
Pre-Construction
Building Type
Townhouse
Townhouse
Price Range
$1,099,900 to
$3,059,900
$1,099,900 to
$3,059,900
Suite Sizes
801 sq.ft to
2,087 sq.ft
801 sq.ft to
2,087 sq.ft
Avg. Price per Foot
$1,426/sq.ft
$1,426/sq.ft
Parking
$75,000
$75,000
Locker Price
–
–
Mt. Fees ($ per sq.ft.)
$0.49 including Rogers High Speed Internet
Excluding: Heat, Water, Hydro
$0.49 including Rogers High Speed Internet
Excluding: Heat, Water, Hydro
Deposit Structure
(15% + 5%)
$10,000.00 On Signing
Balance to 5% – 30 days
5% – 120 days
5% – 365 days
5% – Occupancy
Additional Information
Walk Score
74/100
74/100
Transit Score
80/100
80/100
Architect
–
–
Interior Designer
–
–
Count
36 Units
36 Units
Height (M)
–
Height (Ft)
–
–
Height (Ft)
–
Data last updated: July 27th, 2021


