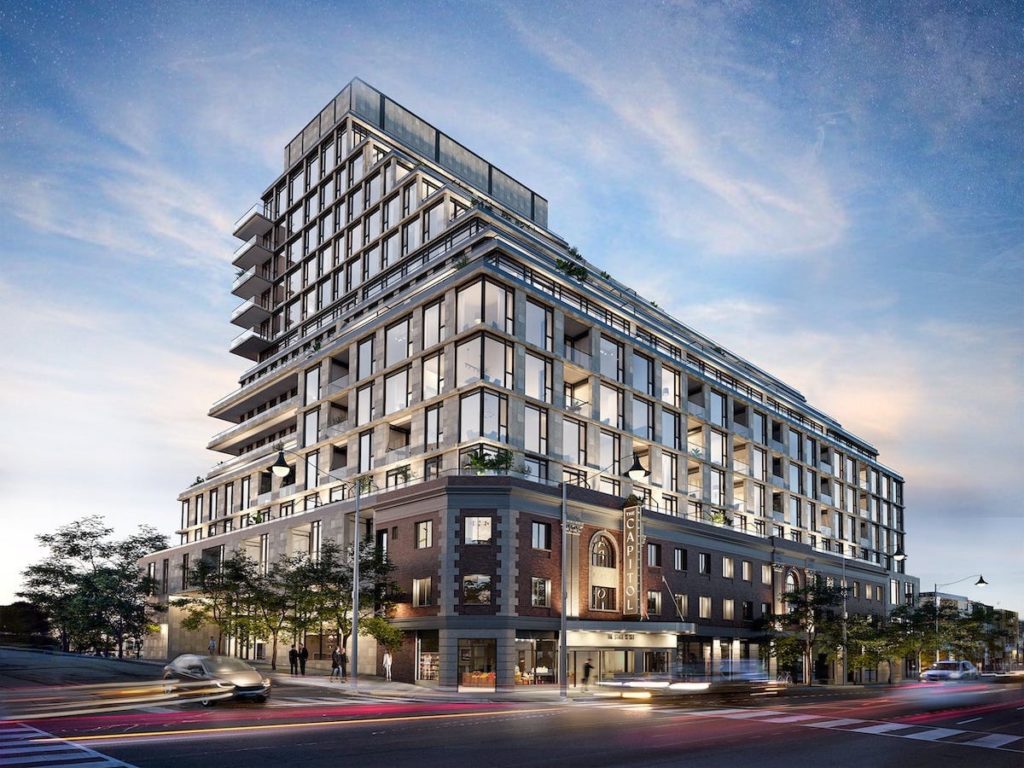
The Capitol Condos and Towns is a development by Madison Group and Westdale Properties located at 2500 Yonge St, Toronto. Offering a total of 145 units at 14 storeys-tall. Units are available as one, two and three-bedroom residences and townhomes.
The legendary Capitol Theatre returns as an epic new residence. Retaining the original marquee façade, this midtown Toronto landmark builds on its iconic heritage, stepping up its star power with ascending sun-steeped landscaped terraces.
Open the door to one, two and three-bedroom residences sized and designed for the grandness of life. Experience indoor and outdoor amenities that exceed your greatest expectations.
If all the world’s a stage, Act 1 starts at The Capitol.
Price Per Square Foot
THIS PROJECT
–
NEIGHBOURHOOD AVERAGE
$1,210/sq.ft
CITY AVERAGE
$1,197/sq.ft
Residences on Keewatin Park Floor Plans & Prices
Total Floor Plans
26 (26 Available)
Price Range
–
Avg. Price per Foot
–
Suite Name
Suite Type
Size
View
Price
G1B – Gallery Suite
1 Bed 1 Bath
565 sq.ft
East
Contact For Pricing
G1C+D (BF) – Gallery Suite
1 Bed + Den 1 Bath
655 sq.ft
West
Contact For Pricing
G2B(T) – Gallery Suite
2 Bed 2 Bath
710 sq.ft
East
Contact For Pricing
G2A(T) – Gallery Suite
2 Bed 2 Bath
710 sq.ft
West
Contact For Pricing
G2D(T) – Gallery Suite
2 Bed 2 Bath
745 sq.ft
East
Contact For Pricing
G2F (BF) – Gallery Suite
2 Bed 2 Bath
785 sq.ft
East
Contact For Pricing
G2I – Gallery Suite
2 Bed 2 Bath
815 sq.ft
South
Contact For Pricing
G2L – Gallery Suite
2 Bed 2 Bath
860 sq.ft
North West
Contact For Pricing
G2T(T) – Gallery Suite
2 Bed 2 Bath
930 sq.ft
West
Contact For Pricing
G2E+D(T) – Gallery Suite
2 Bed + Den 2 Bath
855 sq.ft
North
Contact For Pricing
G2J+D (BF) – Gallery Suite
2 Bed + Den 2 Bath
880 sq.ft
East
Contact For Pricing
G2L+D(T) – Gallery Suite
2 Bed + Den 2 Bath
955 sq.ft
East
Contact For Pricing
G2P+D(T) – Gallery Suite
2 Bed + Den 2 Bath
1,025 sq.ft
South East
Contact For Pricing
G2T+D – Gallery Suite
2 Bed + Den 2.5 Bath
1,185 sq.ft
North East
Contact For Pricing
G3E(T) (BF) – Gallery Suite
3 Bed 2.5 Bath
1,095 sq.ft
North East
Contact For Pricing
G3H(T) – Gallery Suite
3 Bed 3 Bath
1,195 sq.ft
North, East, West
Contact For Pricing
M2E(T) – Marquee Estate Suite
2 Bed 2.5 Bath
1,275 sq.ft
South West
Contact For Pricing
M2B+D(BF) – Gallery Suite
2 Bed + Den 2 Bath
1,080 sq.ft
North West
Contact For Pricing
M3C(T) – Marquee Estate Suite
3 Bed 2 Bath
1,310 sq.ft
North East
Contact For Pricing
M3B – Marquee Estate Suite
3 Bed 3 Bath
1,330 sq.ft
West
Contact For Pricing
M3E(T) – Marquee Estate Suite
3 Bed 3.5 Bath
1,565 sq.ft
East
Contact For Pricing
M3H(T)(BF) – Marquee Estate Suite
3 Bed 3.5 Bath
1,910 sq.ft
South East
Contact For Pricing
O3A+D (T) – Orchestra Townhome
3 Bed + Den 3 Bath
1,785 sq.ft
East
Contact For Pricing
P2A+D – Premiere Penthouse
2 Bed + Den 2.5 Bath
1,305 sq.ft
West
Contact For Pricing
P2B+D(T) – Premiere Penthouse
2 Bed + Den 2.5 Bath
1,785 sq.ft
South West
Contact For Pricing
P2C+D(T) – Premiere Penthouse
2 Bed + Den 2.5 Bath
1,800 sq.ft
North, East, West
Contact For Pricing
All prices, availability, figures and materials are preliminary and are subject to change without notice. E&OE 2021
Floor Premiums apply, please speak to sales representative for further information.
PDF Files for The Capitol
Fact Sheet – Broker Fact Sheet.pdf
Floor Plan – Floor Plan.pdf
The Capitol Overview
Overview
Key Information
Sales Status
Launching Soon
Development Status
Pre-Construction
Building Type
Condo
Price Range
–
Suite Sizes
565 sq.ft to
1910 sq.ft
Avg. Price per Foot
–
Parking
–
Locker Price
–
Mt. Fees ($ per sq.ft.)
–
Additional Information
Walk Score
90/100
Transit Score
87/100
Architect
Hariri Pontarini Architects &
Turner Fleischer Architects
Interior Designer
Studio Munge
Count
14 Floors
145 Units
Height (M)
–
Height (Ft)
–
Data last updated: September 10th, 2021




























