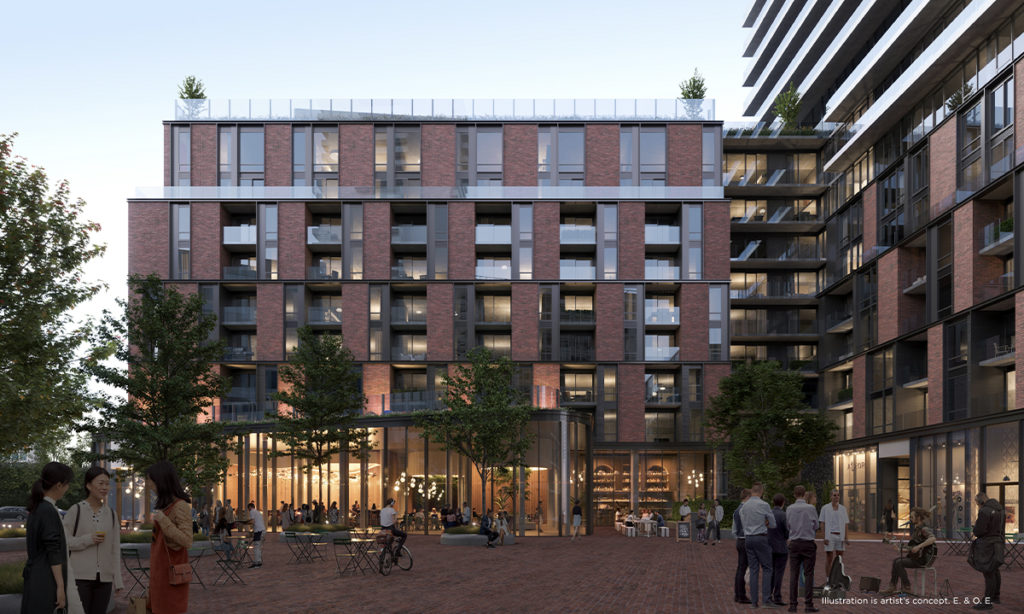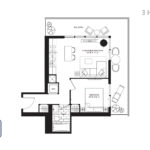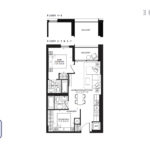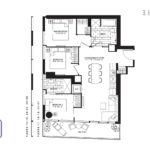
The Goode is a landmark community within one of Toronto’s iconic neighbourhoods – The historic Distillery District. As one of the final parcels of land to be developed in this neighbourhood The GOODE Condos is a once in a lifetime chance to own a part of history. With the introduction of The GOODE the charming distillery laneways extend all the way to your front door providing direct access to the district and a new retail public piazza where residents will be able to enjoy shops and cafes. Contact me today for your Signature Platinum access to this one of a kind project.
Price Per Square Foot
THIS PROJECT
–
NEIGHBOURHOOD AVERAGE
$1,342/sq.ft
CITY AVERAGE
$1,195/sq.ft
!– FLOOR PLAN & PRICES –>
The Goode Condos Floor Plans & Prices
Total Floor Plans
5 (5 Available)
5 (5 Available)
Price Range
–
–
Avg. Price per Foot
–
–
Suite Name
Suite Type
Size
View
Price
PDF Files for The Goode Condos
The Goode Condos Fact Sheet – The Goode Condos Fact
Sheet.pdf
The Goode Condos Sample Floor Plans – The Goode Condos FSample Floor Plans.pdf
The Goode Condos
Overview
Key Information
Location
33 Parliament Street
Distillery District, Toronto
Greater Toronto Area
33 Parliament Street
Distillery District, Toronto
Greater Toronto Area
Developer
Graywood Developments Ltd
Graywood Developments Ltd
Occupancy
2025
2025
Sales Status
Launching Soon
Launching Soon
Development Status
Pre-Construction
Pre-Construction
Building Type
Condo
Condo
Price Range
–
–
Suite Sizes
–
–
Avg. Price per Foot
–
–
Parking
–
–
Locker Price
–
–
Mt. Fees ($ per sq.ft.)
–
–
Deposit Structure
5% – 2021
5% – 2022
5% – 2023
5% – Occupancy
Additional Information
Walk Score
92/100
92/100
Transit Score
100/100
100/100
Architect
architectsAlliance
architectsAlliance
Interior Designer
Design Agency
Design Agency
Count
32 Floors
540 Suites
32 Floors
540 Suites
Height (M)
–
Height (Ft)
–
–
Height (Ft)
–
Data last updated: August 15th, 2021






