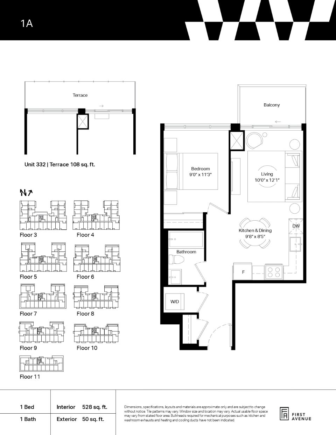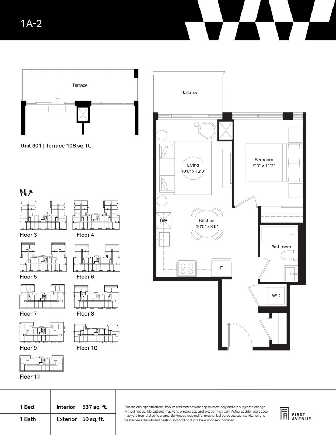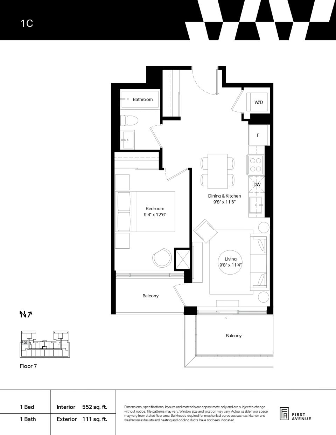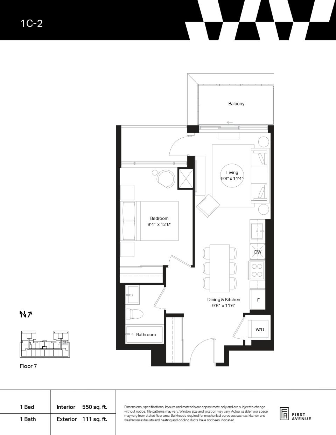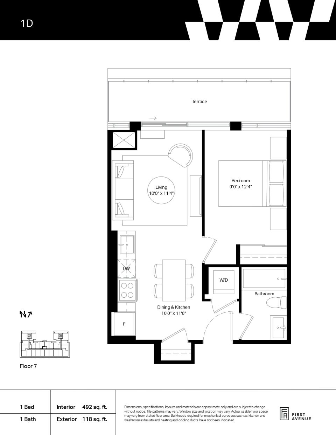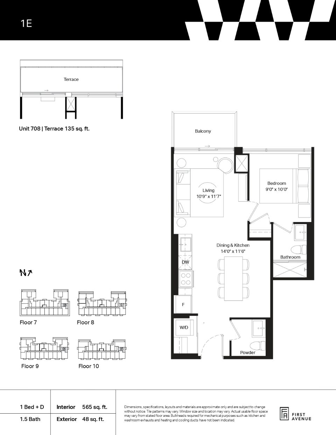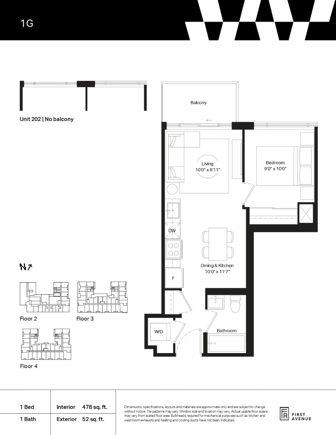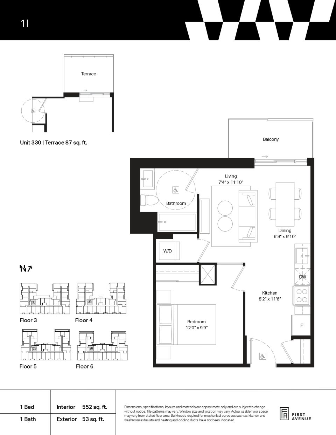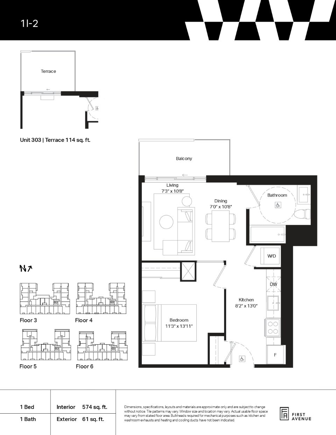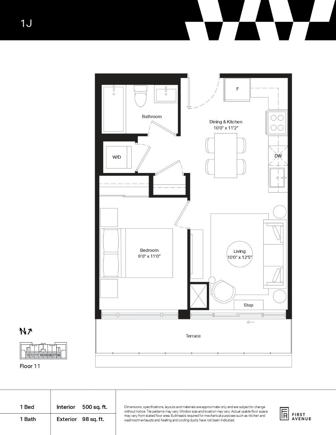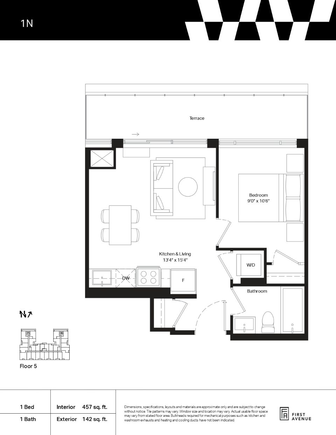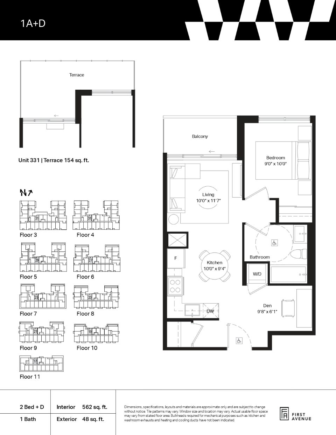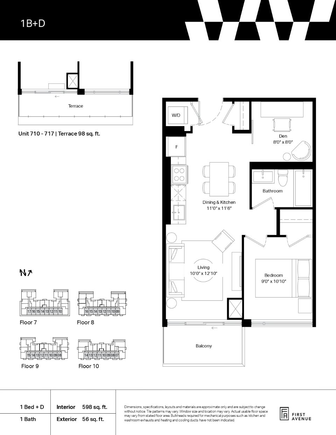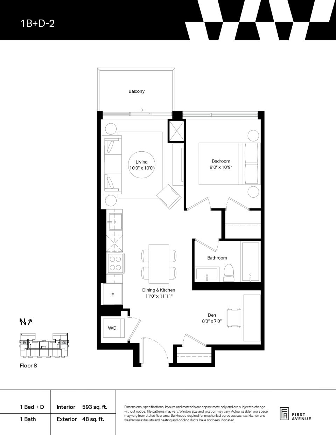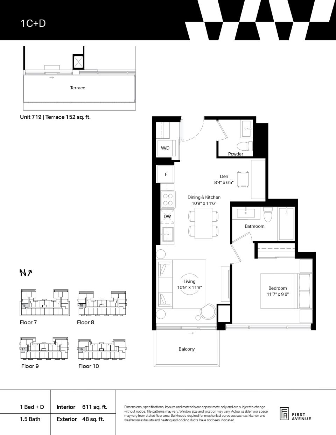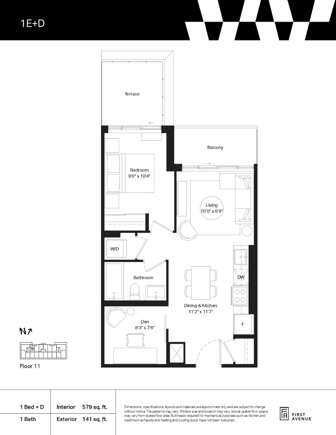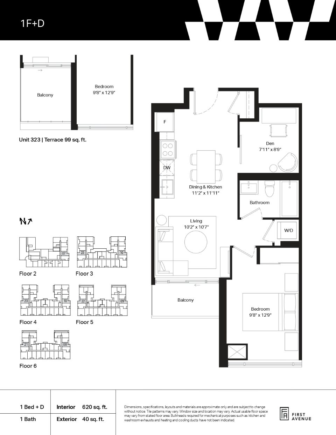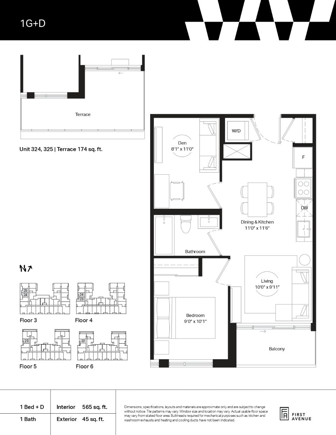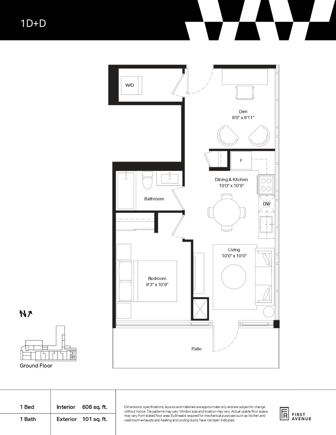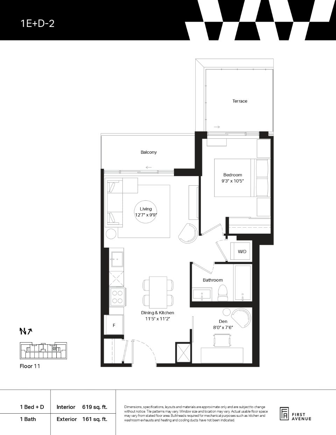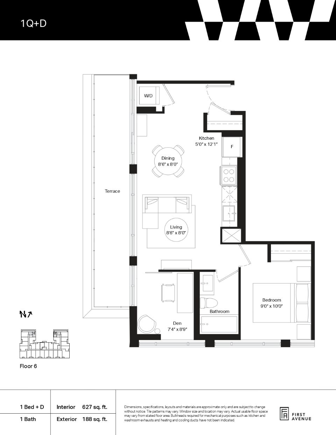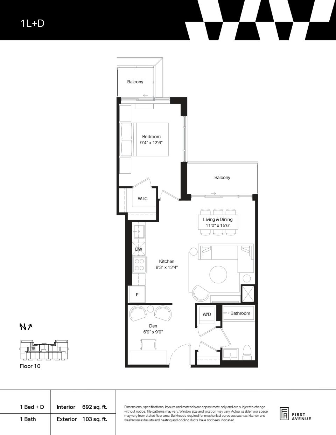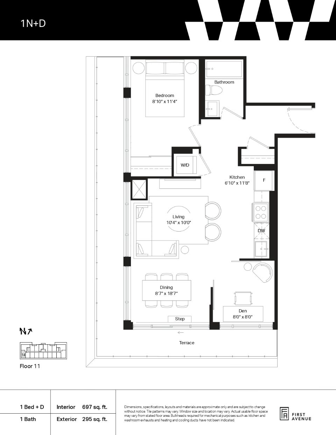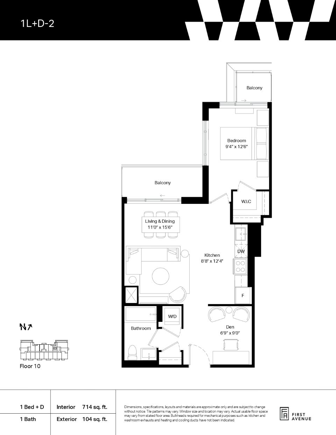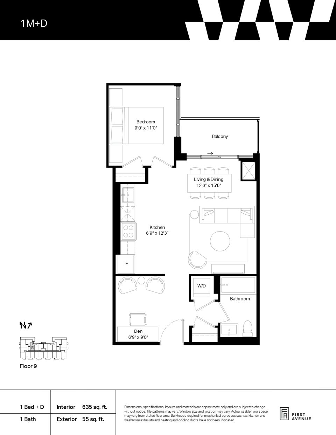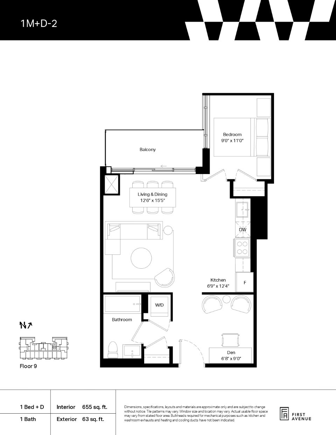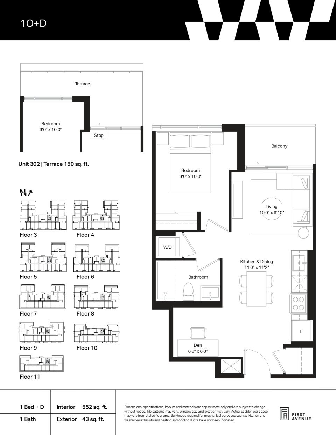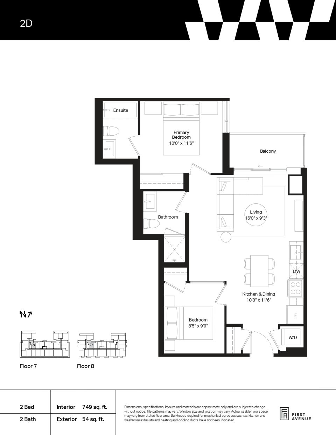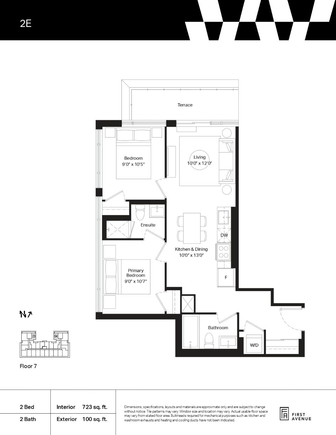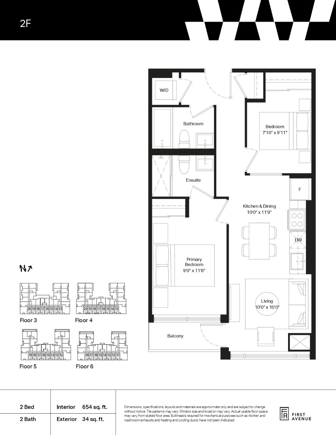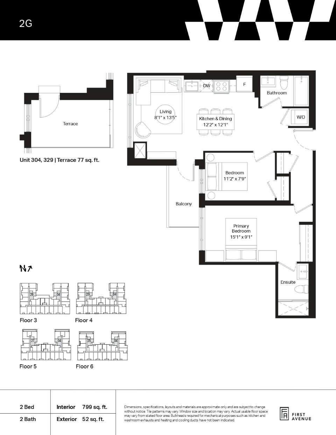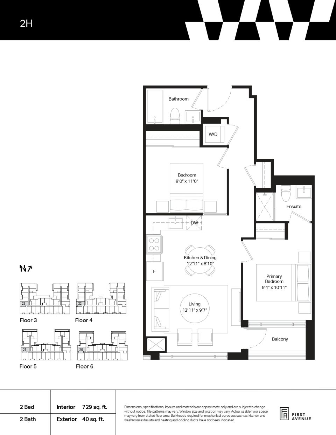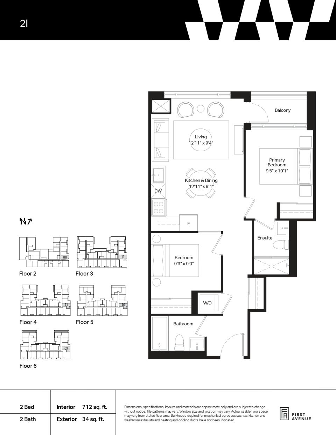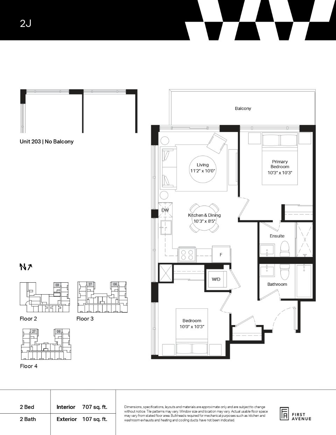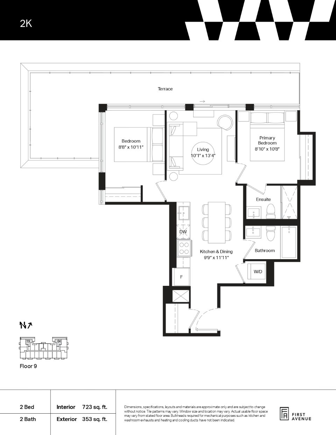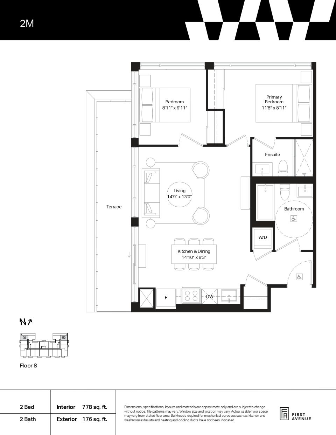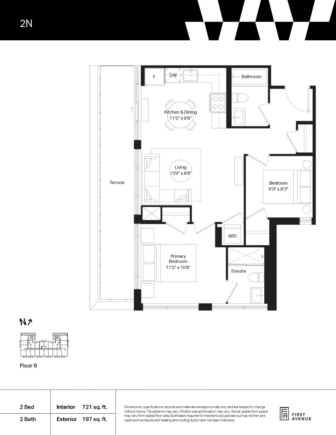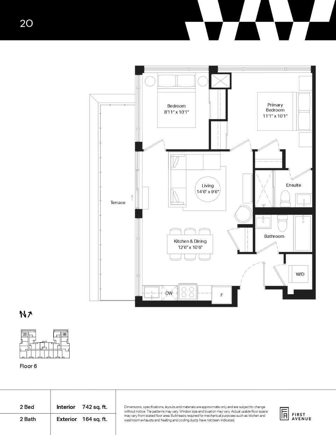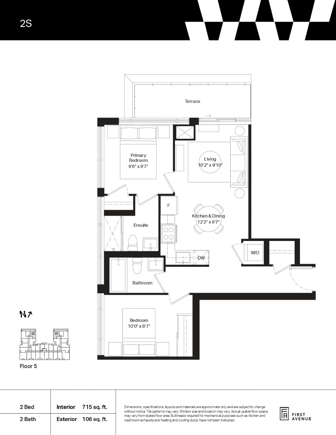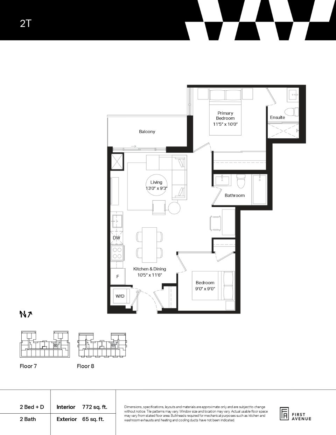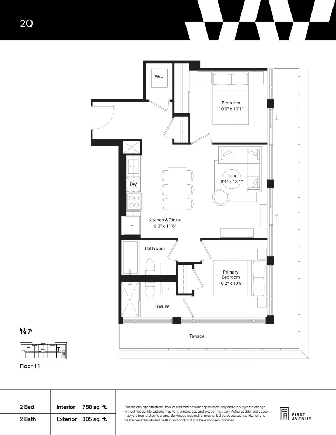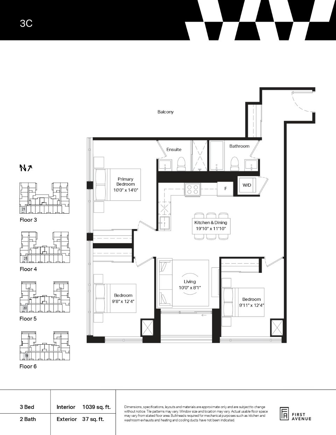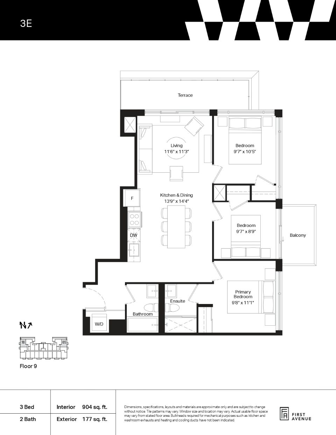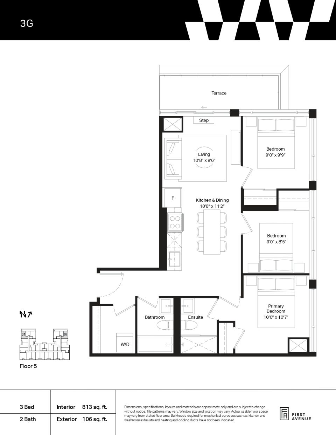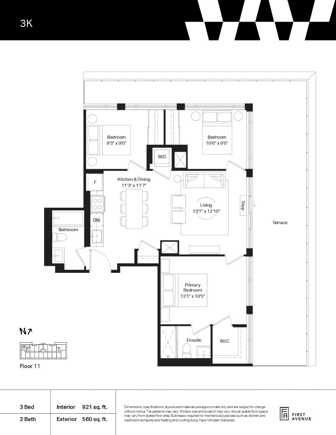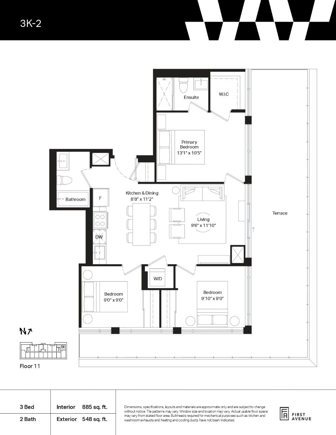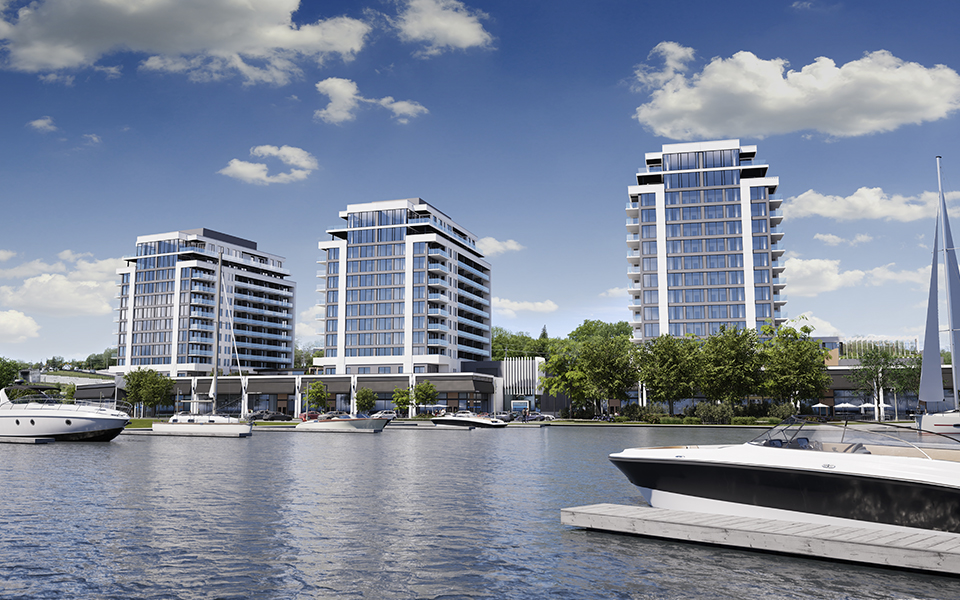
Wilson West Condos is a new condominium development by First Avenue Properties currently in pre-construction located at 1184 Wilson Avenue, Toronto in the Downsview neighbourhood with a 67/100 walk score and a 67/100 transit score. Wilson West Condos is designed by Architecture Unfolded and will feature interior design by Create Design & Co.. Development is scheduled to be completed in 2026. The project is 12 storeys tall and has a total of 262 suites ranging from 457 sq.ft to 1129 sq.ft. Suites are priced from $594,900 to $849,900.
Price Per Square Foot
THIS PROJECT
$1222/sq.ft
NEIGHBOURHOOD AVERAGE
$1273/sq.ft
CITY AVERAGE
$1403/sq.ft
Wilson West Condos Floor Plans & Prices Floor Plans & Prices
Total Floor Plans
56 Available
Price Range
$594,900 – $849,900
Avg. Price per Foot
$1,222/sq.ft
Suite Name
Suite Type
Size
View
From Price* – Platinum Price
B2
Bachelor
1 Bath
480 sq.ft
West
$592,900-$582,900
1A
1 Bed
1 Bath
528 sq.ft
North
$657,900-$647,900
1A-2
1 Bed
1 Bath
537 sq.ft
North
$664,900-$654,900
1C
1 Bed
1 Bath
552 sq.ft
WEST
$677,900-$667,900
1C-2
1 Bed
1 Bath
550 sq.ft
EAST
$671,900-$661,900
1D
1 Bed
1 Bath
492 sq.ft
North
$633,900-$623,900
1E
1 Bed
1 Bath
565 sq.ft
East
$688,900-$678,900
1G
1 Bed
1 Bath
478 sq.ft
East or West
$590,900-$580,900
1I
1 Bed
1 Bath
552 sq.ft
North
$659,900-$649,900
1I-2
1 Bed
1 Bath
574 sq.ft
North
$679,900-$669,900
1J
1 Bed
1 Bath
500 sq.ft
SOUTH
$627,900-$617,900
1N
1 Bed
1 Bath
457 sq.ft
NORTH
$596,900-$586,900
1A+D
1 Bed + Den
1 Bath
562 sq.ft
North
$691,900-$681,900
1B+D
1 Bed + Den
1 Bath
598 sq.ft
South
$711,900-$701,900
1B+D (BF)
1 Bed + Den
1 Bath
593 sq.ft
EAST
$708,900-$698,900
1C+D
1 Bed + Den
1 Bath
611 sq.ft
West
$737,900-$727,900
1E+D
1 Bed + Den
1 Bath
579 sq.ft
NORTH
$729,900-$719,900
1F+D
1 Bed + Den
1 Bath
620 sq.ft
East or West
$724,900-$714,900
1G+D
1 Bed + Den
1 Bath
565 sq.ft
West
$685,900-$675,900
1G+D (BF)
1 Bed + Den
1 Bath
565 sq.ft
EAST
$675,900-$665,900
1D+D
1 Bed + Den
1 Bath
608 sq.ft
–
Contact for Pricing
1E+D (BF)
1 Bed + Den
1 Bath
619 sq.ft
–
Contact for Pricing
1F+D
1 Bed + Den
1 Bath
620 sq.ft
–
Contact for Pricing
1Q+D
1 Bed
1 Bath
627 sq.ft
–
Contact for Pricing
1L+D
1 Bed + Den
1 Bath
692 sq.ft
NORTH/EAST
$815,900-$805,900
1N+D
1 Bed + Den
1 Bath
697 sq.ft
–
Contact for Pricing
1L+D (BF)
1 Bed + Den
1 Bath sq.ft
714 sq.ft
North/West
$839,900-$829,900
1M+D
1 Bed + Den
1 Bath
635 sq.ft
NORTH/EAST
$759,900-$749,900
1M+D (BF)
1 Bed + Den
1 Bath
655 sq.ft
North/West
$781,900-$771,900
1N+D
1 Bed + Den
1 Bath
697 sq.ft
South/West
$847,900-$837,900
1O+D
1 Bed + Den
1 Bath
552 sq.ft
North
$682,900-$672,900
2A
2 Bed
2 Bath
860 sq.ft
South/East
$938,900-$918,900
2B
2 Bed
2 Bath
758 sq.ft
South/West
$867,900-$847,900
2C
2 Bed
2 Bath
709 sq.ft
N/E or N/W
$842,900-$822,900
2D
2 Bed
2 Bath
749 sq.ft
North/East
$858,900-$838,900
2E
2 Bed
2 Bath
723 sq.ft
North/West
$876,900-$856,900
2F
2 Bed
2 Bath
654 sq.ft
South
$759,900-$739,900
2G
2 Bed
2 Bath
799 sq.ft
East or West
$871,900-$851,900
2H
2 Bed
2 Bath
729 sq.ft
West
$833,900-$813,900
2I
2 Bed
2 Bath
712 sq.ft
East
$809,900-$789,900
2J
2 Bed
2 Bath
707 sq.ft
N/E or N/W
$843,900-$823,900
2K
2 Bed
2 Bath
723 sq.ft
North/West
$904,900-$884,900
2M
2 Bed
2 Bath
778 sq.ft
North/West
$913,900-$893,900
2N
2 Bed
2 Bath
721 sq.ft
North/West
$885,900-$865,900
2O
2 Bed
2 Bath
742 sq.ft
NORTH/EAST
$876,900-$856,900
2S
2 Bed
2 Bath
715 sq.ft
NORTH/EAST
$859,900-$839,900
2T
2 Bed + Den
2 Bath
772 sq.ft
North/West
$885,900-$865,900
2Q
2 Bed
2 Bath
788 sq.ft
–
Contact for Pricing
3A
3 Bed
2 Bath
1,088 sq.ft
North/East
$1,210,900-$1,190,900
3B
3 Bed
2 Bath
900 sq.ft
North/West
$1,007,900-$987,900
3C
3 Bed
2 Bath
1039 sq.ft
South/West
$1,102,900-$1,082,900
3D
3 Bed
2 Bath
1129 sq.ft
South/East
$1,171,900-$1,151,900
3E
3 Bed
2 Bath
904 sq.ft
North/West
$1,016,900-$996,900
3G
3 Bed
2 Bath
813 sq.ft
North/West
$937,900-$917,900
3K
3 Bed
2 Bath
921 sq.ft
–
Contact for Pricing
3K-2
3 Bed
2 Bath
885 sq.ft
–
Contact for Pricing
All prices, availability, figures and materials are preliminary and are subject to change without notice. E&OE 2023
Floor Premiums apply, please speak to sales representative for further information.
PDF Files for Wilson West Condos
Price List – Price List Willson West.pdf
Floorplans – Floorplans Willson West.pdf
Key Plate – Key Plate Willson West.pdf
Features Finishes – Features Finishes Willson West.pdf
Brochure – Brochure Willson West.pdf
Fast Facts – Fast Facts Willson West.pdf
Worksheet – Worksheet Willson West.pdf
Renderings – Renderings Willson West.pdf
Wilson West Condos Overview
Overview
Key Information
Location
1184 Wilson Avenue
Downsview, Toronto
Toronto
Developer
First Avenue Properties
Completion
2026
Sales Status
Selling
Development Status
Pre-Construction
Building Type
Condo
Price Range
$594,900 to
$849,900
Suite Sizes
457 sq.ft to
1129 sq.ft
Avg. Price per Foot
$1,222/sq.ft
Parking
$65,000
Locker Price
Waitlist
Mt. Fees ($ per sq.ft.)
$0.60
Deposit Structure
(15% + 5%)
$5,000.00 On Signing
Balance to 5% – 30 days
2.5% – 180 days
2.5% – 365 days
2.5% – 420 days
2.5% – 450 days
5% – Occupancy
Additional Information
Walk Score
67 / 100
Transit Score
67 / 100
Architect
Architecture Unfolded
Interior Designer
Create Design & Co.
Count
12 Floors
262 Suites
Height (M)
–
Height (Ft)
–
Data last updated: October 25th, 2023




