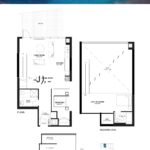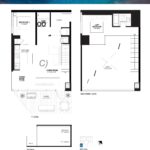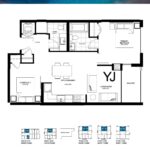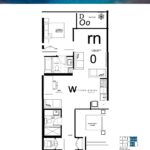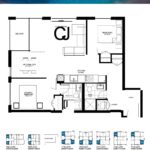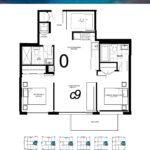Gemini Condos is a new condominium development by Castleridge Homes currently in pre-construction located at 54 Shepherd Road, Oakville in the Old Oakville neighbourhood with a 74/100 walk score and a 58/100 transit score. Development is scheduled to be completed in 2026. The project is 10 storeys tall and has a total of 205 suites ranging from 672 sq.ft to 1007 sq.ft. Suites are priced from $802,990 to $1,264,990.
Price Per Square Foot
$1083/sq.ft
$1215/sq.ft
$975/sq.ft
Gemini Condos Floor Plans & Prices
9 (9 Available)
$639,900 – $1,390,900
$1,170/sq.ft
All prices, availability, figures and materials are preliminary and are subject to change without notice. E&OE 2020
Floor Premiums apply, please speak to sales representative for further information.
PDF Files for Gemini Condos
Price List – Gemini Price List.pdf
Floor Plans – Gemini Floorplans.pdf
Gemini Condos Overview
Overview
Key Information
54 Shepherd Road
Old Oakville, Oakville
Regional Municipality of Halton
Castleridge Homes
2026
Platinum Access &
Selling
Pre-Construction
Condo
$802,990 to
$1,264,990
672 sq.ft to
1007 sq.ft
$1,083/sq.ft
$9,990
Waitlist
$0.63
Deposit Structure
(10% + 5%)
$5,000.00 On Signing
Balance to 2.5% – 30 days
2.5% – 90 days
2.5% – 180 days
2.5% – 240 days
5% – Occupancy
Additional Information
74 / 100
58/ 100
–
–
10 Floors
205 Suites
–
Height (Ft)
–
Data last updated: July 13th, 2023


