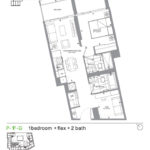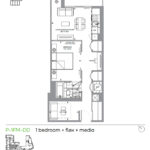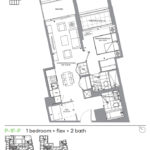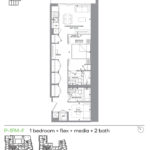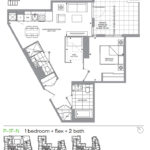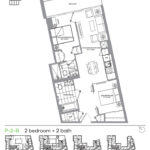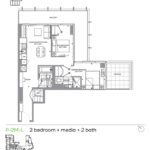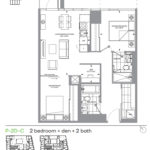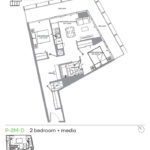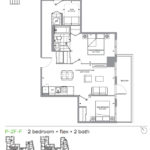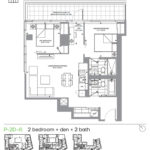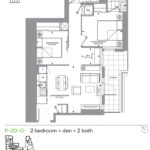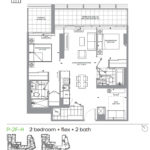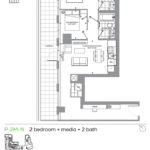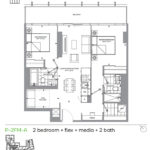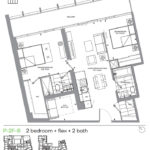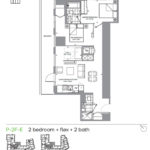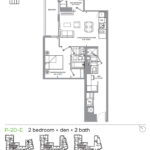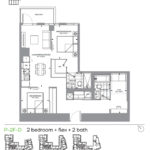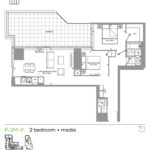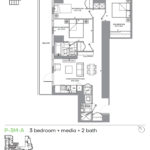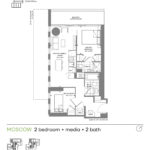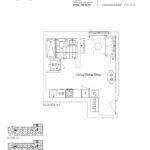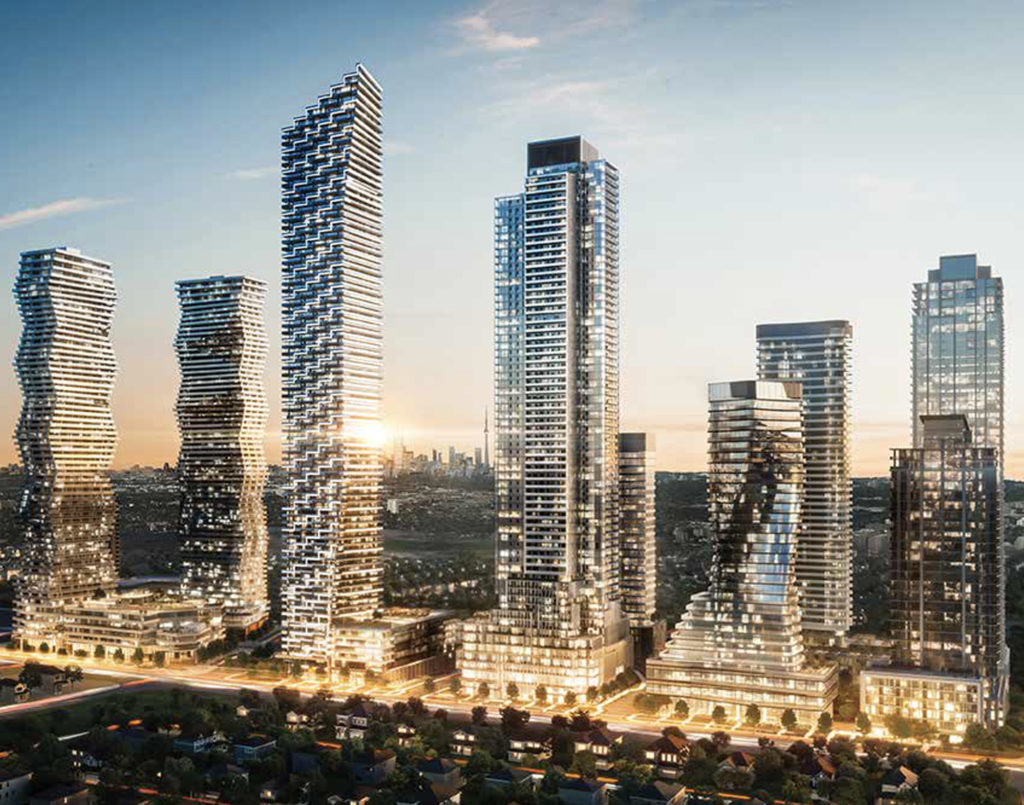
Introducing M4 at M City, is Phase 4 of the master-planned community coming soon to Mississauga. This exciting phase of new condos developed by Rogers Real Estate Development is finally in the fourth phase. Each condominium offers unique style and variety due to its wide ranges of amenities. M4 Condos is the featured condominium in the heart of Mississauga, and will only strengthen the city’s growing reputation for enjoying today.
Price Per Square Foot
THIS PROJECT
$1,065/sq.ft
NEIGHBOURHOOD AVERAGE
$998/sq.ft
CITY AVERAGE
$810/sq.ft
M City Condos 4 Floor Plans & Prices
Total Floor Plans
34
34
Price Range
$610,900 – $1,149,900
$610,900 – $1,149,900
Avg. Price per Foot
$1,065/sq.ft
$1,065/sq.ft
Suite Name
Suite Type
Size
View
Price
All prices, availability, figures and materials are preliminary and are subject to change without notice. E&OE 2020
Floor Premiums apply, please speak to sales representative for further information.
PDF Files for M-City 4
Price List – Price list.pdf
Floor Plan- Floor Plan.pdf
Brochure – Brochure.pdf
Hot List – Hot list.pdf
Incentives – Incentives.pdf
M City Condos 4 Overview
Overview
Key Information
Location
3891 Redmond Road, Mississauga, Ontario
3891 Redmond Road, Mississauga, Ontario
Developer
Rogers Real Estate Development Ltd.,
Urban Capital Property Group
Rogers Real Estate Development Ltd.,
Urban Capital Property Group
Completion
January 25, 2027
January 25, 2027
Sales Status
Platinum Acess &
Selling
Platinum Acess &
Selling
Development Status
Pre-Construction
Pre-Construction
Building Type
Condo
Condo
Price Range
$610,900 to
$1,149,900
$610,900 to
$1,149,900
Suite Sizes
582 sq.ft to
1,027 sq.ft
582 sq.ft to
1,027 sq.ft
Avg. Price per Foot
$1,065/sq.ft
$1,065/sq.ft
Parking
$50,000
$50,000
Locker Price
Waitlist
Waitlist
Mt. Fees ($ per sq.ft.)
$0.61
$0.61
Deposit Structure
$5,000 On Signing
5% – 240 days after signing
5% – 470 days after signing
5% – Occupancy
Additional Information
Walk Score
74/100
74/100
Transit Score
64/100
64/100
Architect
CORE Architects
CORE Architects
Interior Designer
Cecconi Simone
Cecconi Simone
Count
935 Units
67 Storeys
935 Units
67 Storeys
Height (M)
–
Height (Ft)
–
–
Height (Ft)
–
Data last updated: June 10th, 2021


