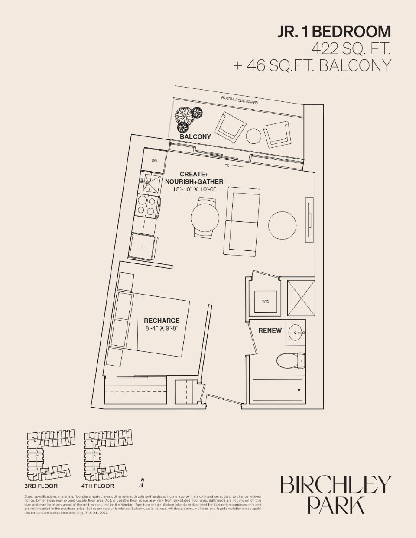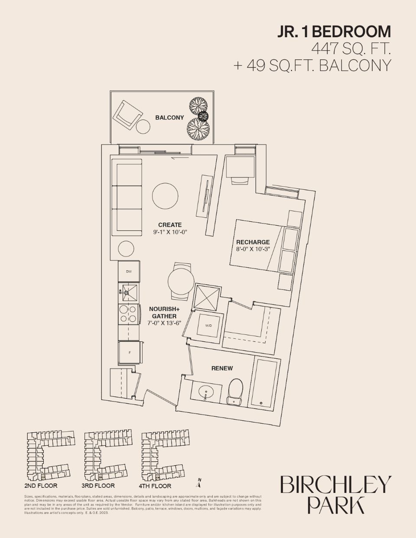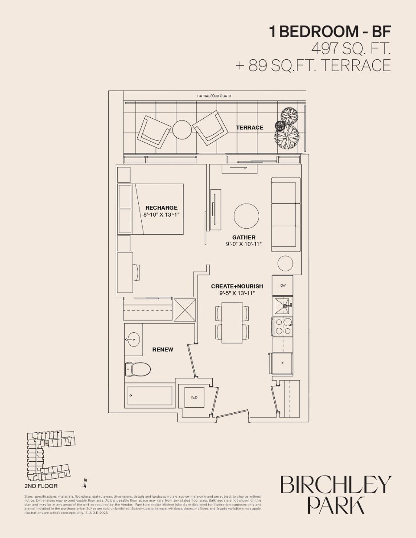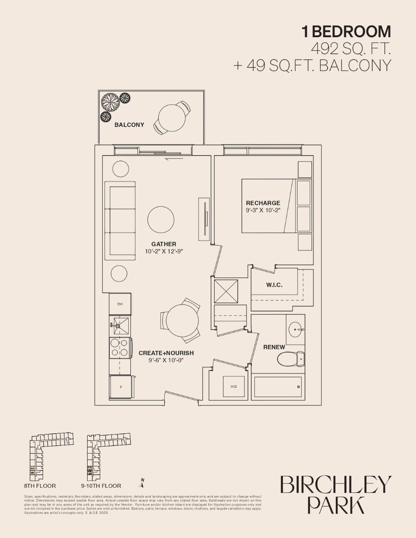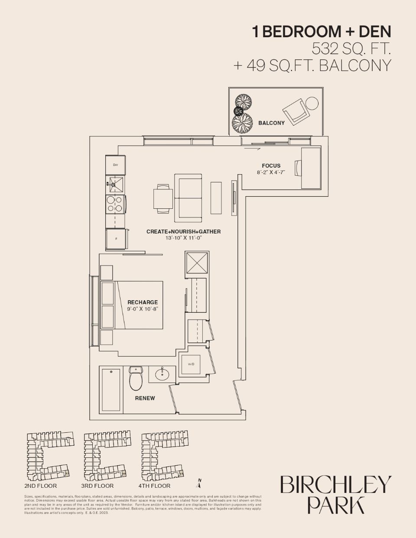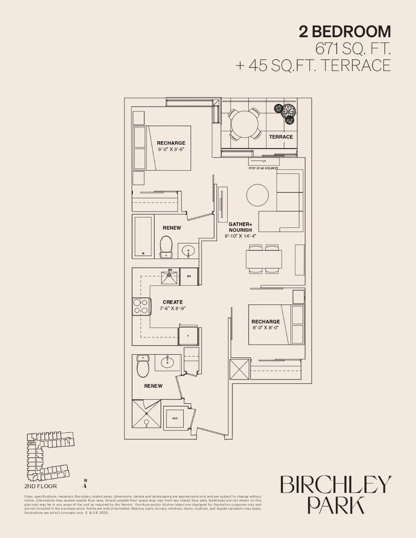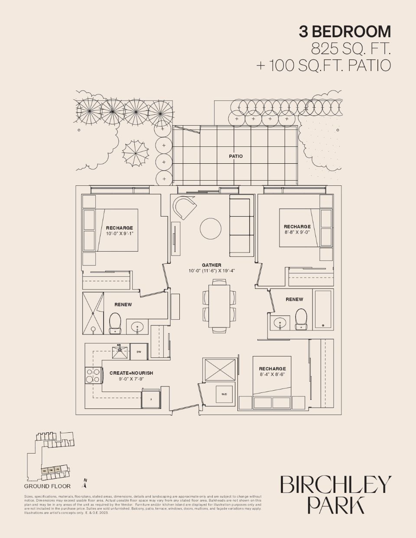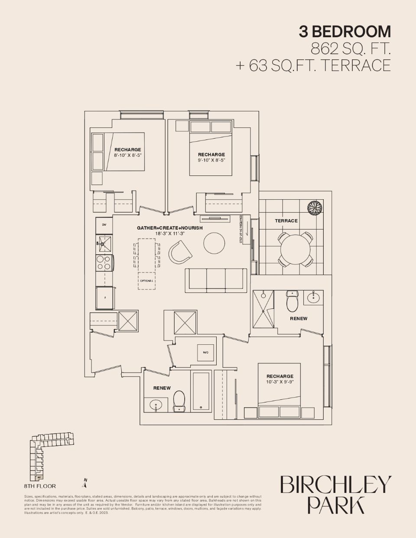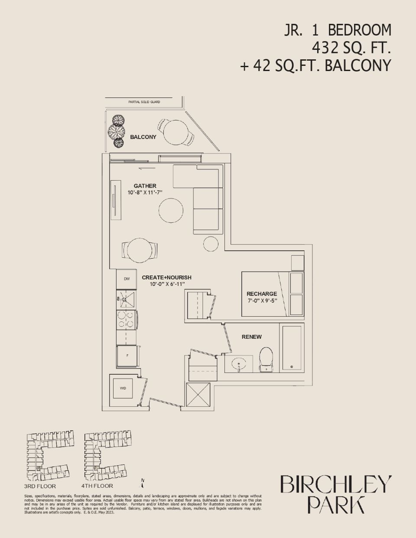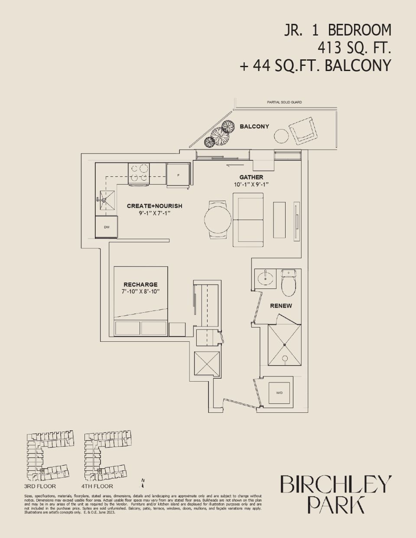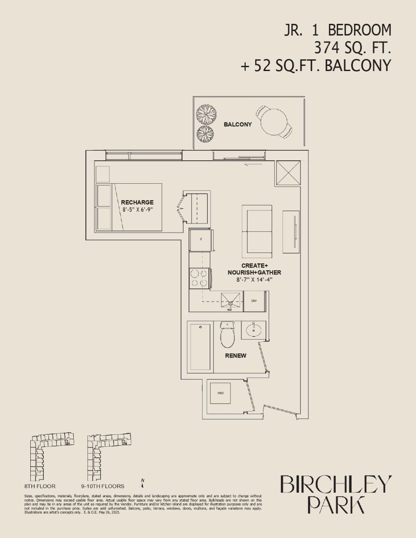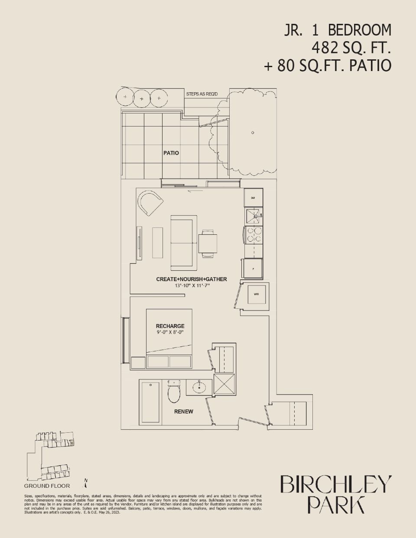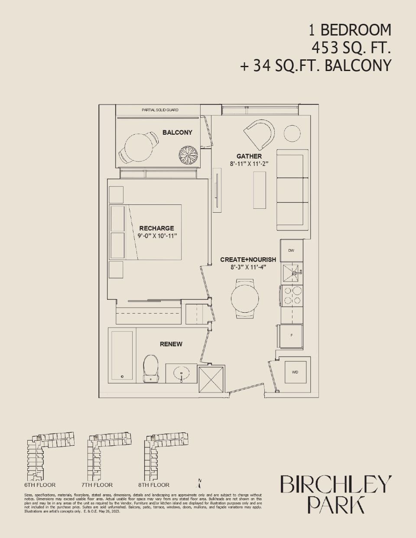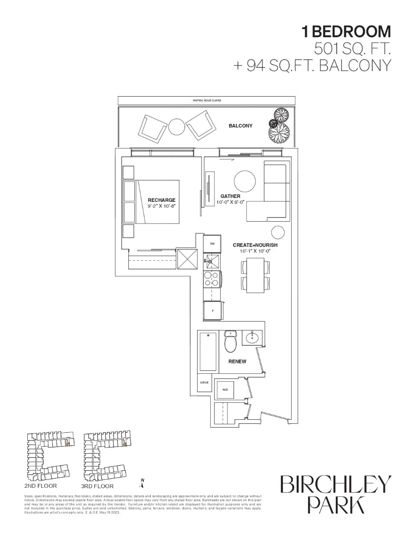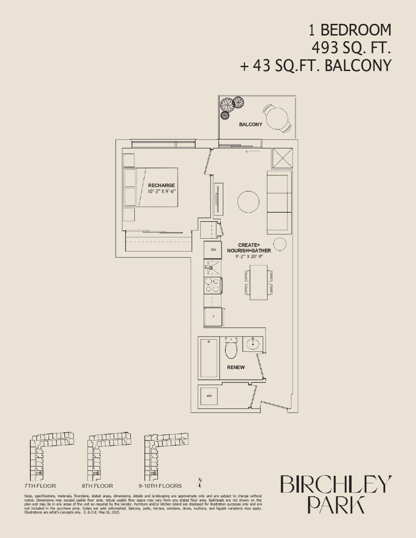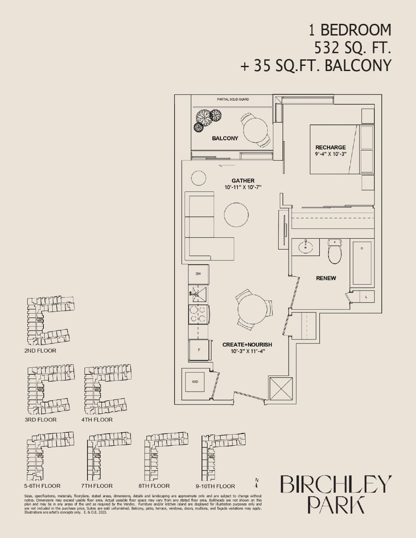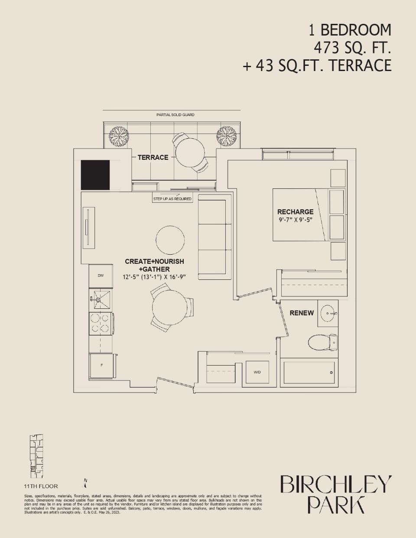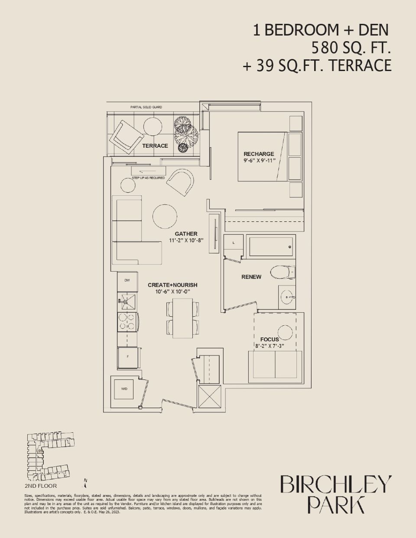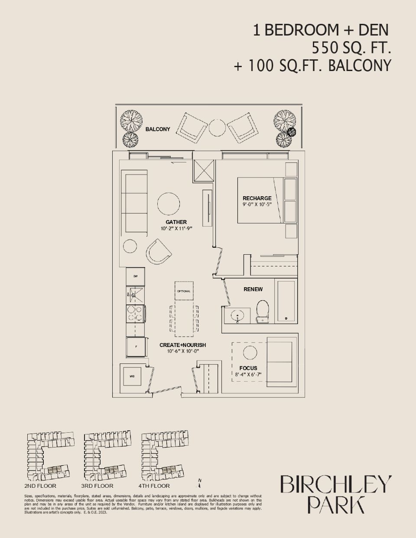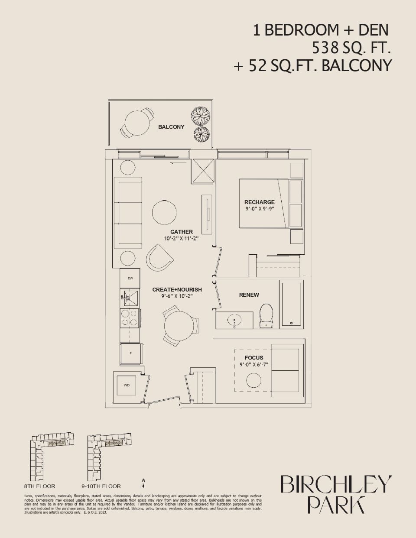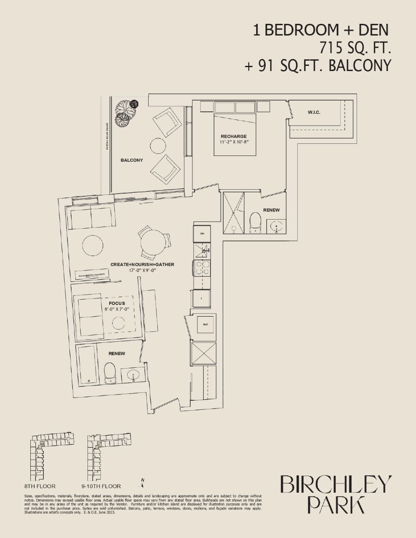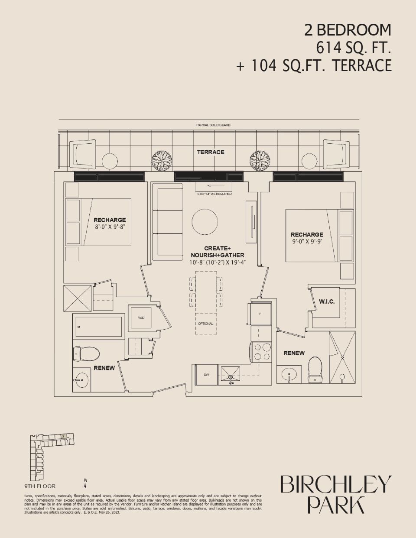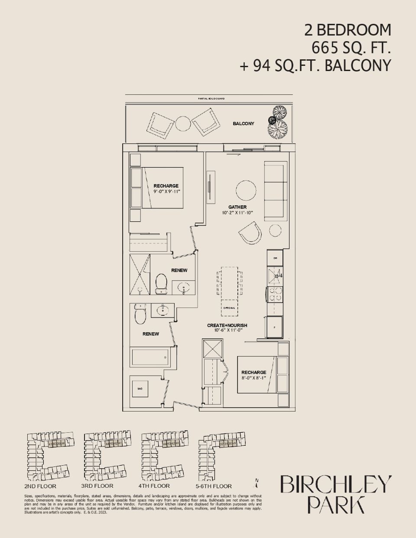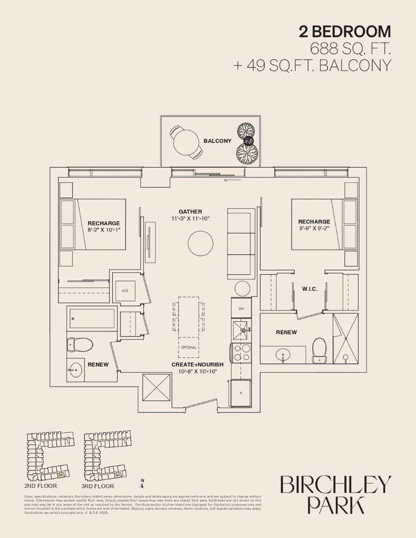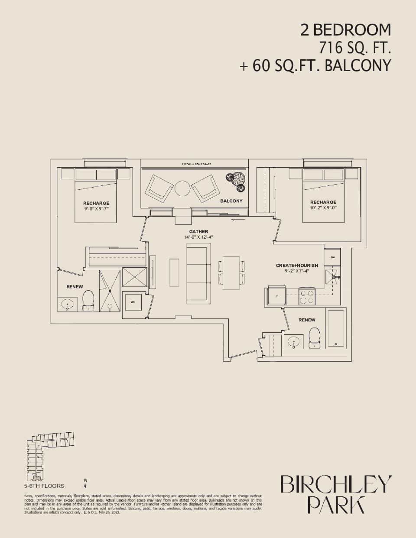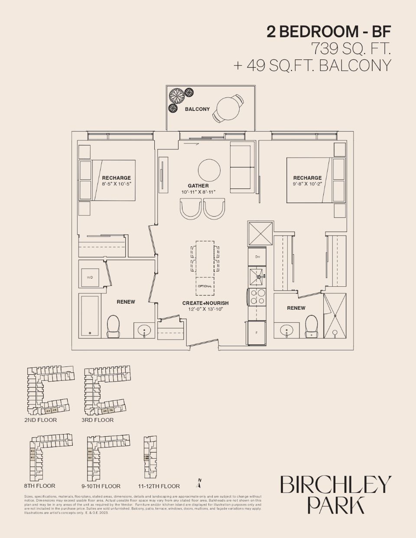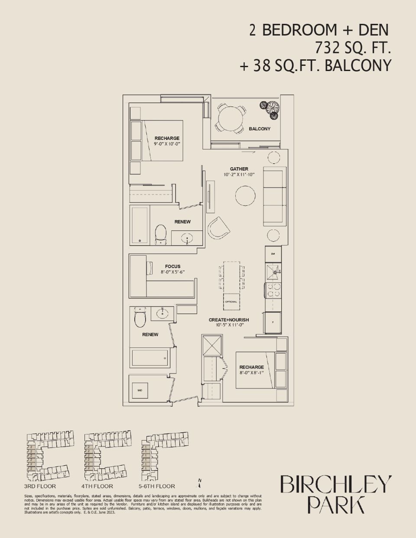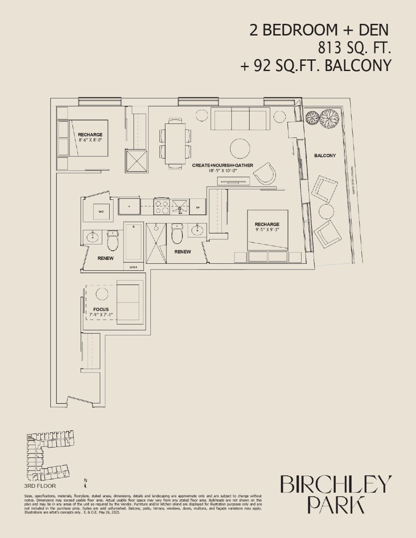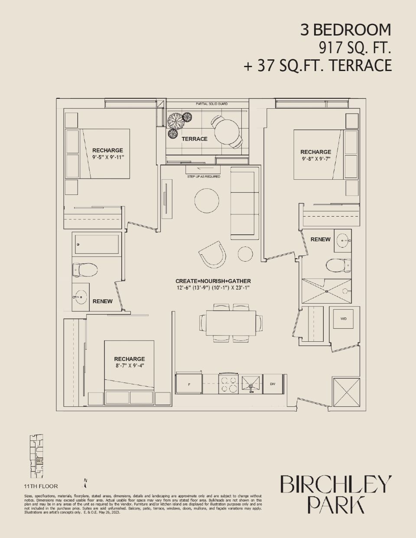Birchley Park Condos is a new condominium development by Diamond Kilmer Developments currently under construction located at 411 Victoria Park Avenue, Toronto in the Birchcliffe-Cliffside neighbourhood with a 87/100 walk score and a 81/100 transit score. Birchley Park Condos is designed by TACT Architecture Inc. and will feature interior design by Patton Design Studio. Development is scheduled to be completed in 2026. The project is 12 storeys tall and has a total of 928 suites ranging from 374 sq.ft to 951 sq.ft. Suites are priced from $529,900 to $1,024,900.
Price Per Square Foot
THIS PROJECT
$1192/sq.ft
NEIGHBOURHOOD AVERAGE
$1095/sq.ft
CITY AVERAGE
$1403/sq.ft
Birchley Park Condos Floor Plans & Prices
Total Floor Plans
49 (37 Available)
Price Range
$529,900 – $1,024,900
Avg. Price per Foot
$1,192/sq.ft
Suite Name
Suite Type
Size
View
Price
413
Studio
1 Bath
413 sq.ft
–
Contact for Pricing
422
Jr. 1 Bed
1 Bath
422 sq.ft
–
Contact for Pricing
447
Jr. 1 Bed
1 Bath
447 sq.ft
–
Contact for Pricing
470
1 Bed
1 Bath
470 sq.ft
–
Contact for Pricing
497
1 Bed (BF)
1 Bath
497 sq.ft
–
Contact for Pricing
492
1 Bed
1 Bath
492 sq.ft
–
Contact for Pricing
532
1 Bed + Den
1 Bath
532 sq.ft
–
Contact for Pricing
572
1 Bed + Den
1 Bath
572 sq.ft
–
Contact for Pricing
715
1 Bed + Den
1 Bath
715 sq.ft
Southeast
$824,900
614
2 Bed
2 Bath
614 sq.ft
–
Contact for Pricing
671
2 Bed
2 Bath
671 sq.ft
–
Contact for Pricing
825
3 Bed
2 Bath
825 sq.ft
–
Contact for Pricing
862
3 Bed
2 Bath
862 sq.ft
–
Contact for Pricing
432
Jr. 1 Bed
1 Bath
432 sq.ft
East
$529,900
413
Jr. 1 Bed
1 Bath
413 sq.ft
North
$530,900
374
Jr. 1 Bed
1 Bath
374 sq.ft
South
$551,900
482
Jr. 1 Bed
1 Bath
482 sq.ft
Southeast
$603,900
453
1 Bed
1 Bath
453 sq.ft
North
$585,900
501
1 Bed
1 Bath
501 sq.ft
South
$619,900
493
1 Bed
1 Bath
493 sq.ft
East
$639,900
532
1 Bed
1 Bath
532 sq.ft
East
$658,900
473
1 Bed
1 Bath
473 sq.ft
West
$654,900
580
1 Bed + Den
1 Bath
580 sq.ft
East
$654,900
550
1 Bed + Den
1 Bath
550 sq.ft
North
$663,900
538
1 Bed + Den
1 Bath
538 sq.ft
South
$689,900
653
1 Bed + Den
2 Bath
653 sq.ft
West
$715,900
715
1 Bed + Den
2 Bath
715 sq.ft
–
Contact for Pricing
614 with Terrace
2 Bed
2 Bath
614 sq.ft
North
$778,900
665
2 Bed
2 Bath
665 sq.ft
South
$780,900
688
2 Bed
2 Bath
688 sq.ft
South
$795,900
716
2 Bed
2 Bath
716 sq.ft
South
$817,900
739
2 Bed (BF)
2 Bath
739 sq.ft
West
$833,900
732
2 Bed + Den
2 Bath
732 sq.ft
West
$826,900
749
2 Bed + Den
2 Bath
749 sq.ft
Southeast
$849,900
813
2 Bed + Den
2 Bath
813 sq.ft
Northwest
$873,900
917
3 Bed
2 Bath
917 sq.ft
East
$942,900
896
3 Bed (BF)
2 Bath
896 sq.ft
East
$965,900
PDF Files for the Birchley Park Condos
Brochure Birchley Park – Brochure Birchley Park
Client Incentives Birchley Park – Client Incentives Birchley Park
Community Brochure Birchley Park – Community Brochure Birchley Park
Fact Sheet Investor Package Birchley Park – Fact Sheet Investor Package Birchley Park
Floorplans Birchley Park – Floorplans Birchley Park
Mortgage Pre-Approval Requirements Birchley Park – Mortgage Pre-Approval Requirements Birchley Park
Price List NEW DEPOSIT STRUCTURE Birchley Park – Price List NEW DEPOSIT STRUCTURE Birchley Park
Worksheet Birchley Park – Worksheet Birchley Park
Birchley Park Condos Overview
Overview
Key Information
Location
411 Victoria Park Avenue
Birchcliffe-Cliffside, Toronto
Toronto
Developer
Diamond Kilmer Developments
Completion
2026
Sales Status
Selling
Development Status
Pre-Construction
Building Type
Condo and Townhouse
Price Range
$529,900 to
$1,024,900
Suite Sizes
374 sq.ft to
951 sq.ft
Avg. Price per Foot
$1,192/sq.ft
Parking
$69,000
Locker Price
$6,900
Mt. Fees ($ per sq.ft.)
$0.69
Deposit Structure
(15% + 5%)
$10,000.00 On Signing
Balance to 5% – 30 days
2.5% – 180 days
2.5% – May 1, 2024
2.5% – May 1, 2025
2.5% – 900 days
5% – Occupancy
Additional Information
Walk Score
87 / 100
Transit Score
81 / 100
Architect
TACT Architecture Inc.
Interior Designer
Patton Design Studio
Count
12 Floors
928 Suites
Height (M)
–
Height (Ft)
–
Data last updated: October 25th, 2023



