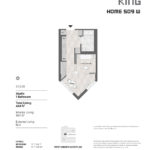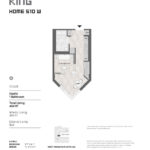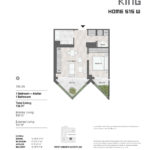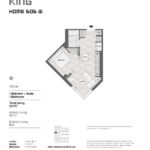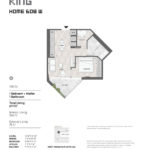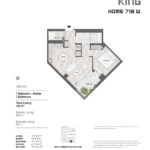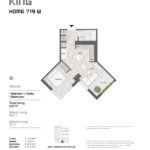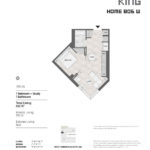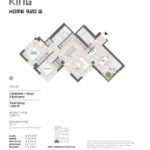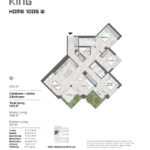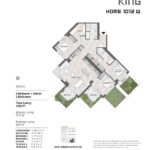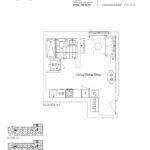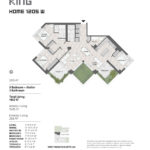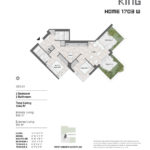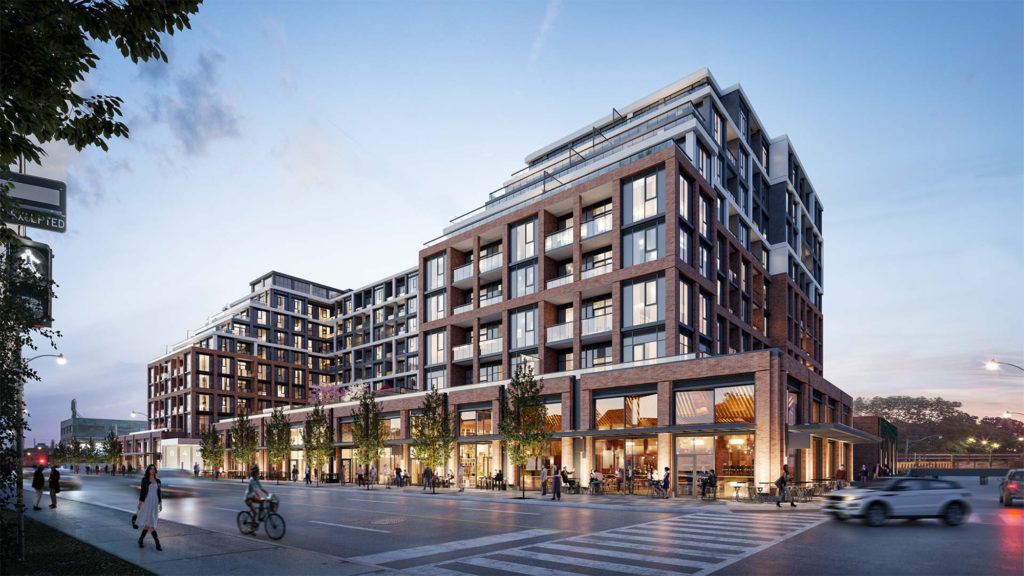
A former industrial hub known for its textile and garment-manufacturing warehouses, The Fashion District is still home to an abundance of historic factories and warehouses, many of which have been restored for residential, restaurant, office or gallery use.
Lately there have been a number of contemporary proposals for the transformation of this area, by tastefully and sensitively incorporating existing heritage buildings.
This area has an excellent Walk Score of 96/100 and a perfect Transit Score of 100/100. The site of King Street Condos is served extremely well by transit, with a 24-hour streetcar running past the doorstep, which takes you across the entire city, and another streetcar just minutes away that connects you directly with the subway line. The Financial District is a short walk away, as many other attractions including schools, hospitals and the Entertainment District.
Price Per Square Foot
THIS PROJECT
$1,954/sq.ft
NEIGHBOURHOOD AVERAGE
$1,682/sq.ft
CITY AVERAGE
$1,179/sq.ft
King Toronto Floor Plans & Prices
Total Floor Plans
15
15
Price Range
$863,990 – $3,742,990
$863,990 – $3,742,990
Avg. Price per Foot
$1,954/sq.ft
$1,954/sq.ft
Suite Name
Suite Type
Size
View
Price
All prices, availability, figures and materials are preliminary and are subject to change without notice. E&OE 2020
Floor Premiums apply, please speak to sales representative for further information.
PDF Files for Bayview at the Village
Price List – Price list.pdf
King Toronto Overview
Overview
Key Information
Location
533 King Street West
533 King Street West
Developer
Allied Properties &
Westbank
Allied Properties &
Westbank
Completion
2024
2024
Sales Status
Selling
Selling
Development Status
Pre-Construction
Pre-Construction
Building Type
Condo
Condo
Price Range
$863,990 to
$3,742,990
$863,990 to
$3,742,990
Suite Sizes
390 sq.ft to
2,915 sq.ft
390 sq.ft to
2,915 sq.ft
Avg. Price per Foot
$1,954/sq.ft
$1,954/sq.ft
Parking
$125,000
$125,000
Locker Price
$5,000
$5,000
Mt. Fees ($ per sq.ft.)
$0.90
(Individually metered for electricity, heating, cooling and water)
$0.90
(Individually metered for electricity, heating, cooling and water)
Deposit Structure
$10,000 On Signing
Balance – 5% in 10 Days 30 Days
5% – 120 days
5% – January 2023
5% – April 2023
$10,000 On Signing
Balance – 5% in 10 Days 30 Days
5% – 120 days
5% – January 2023
5% – April 2023
Additional Information
Walk Score
100/100
100/100
Transit Score
100/100
100/100
Architect
BIG – Bjarke Ingels Group & Diamond +
Schmitt Architects Inc.
BIG – Bjarke Ingels Group & Diamond +
Schmitt Architects Inc.
Interior Designer
–
–
Count
514 Suites
16 Floors
514 Suites
16 Floors
Height (M)
–
Height (Ft)
–
–
Height (Ft)
–
Data last updated: July 27th, 2021


