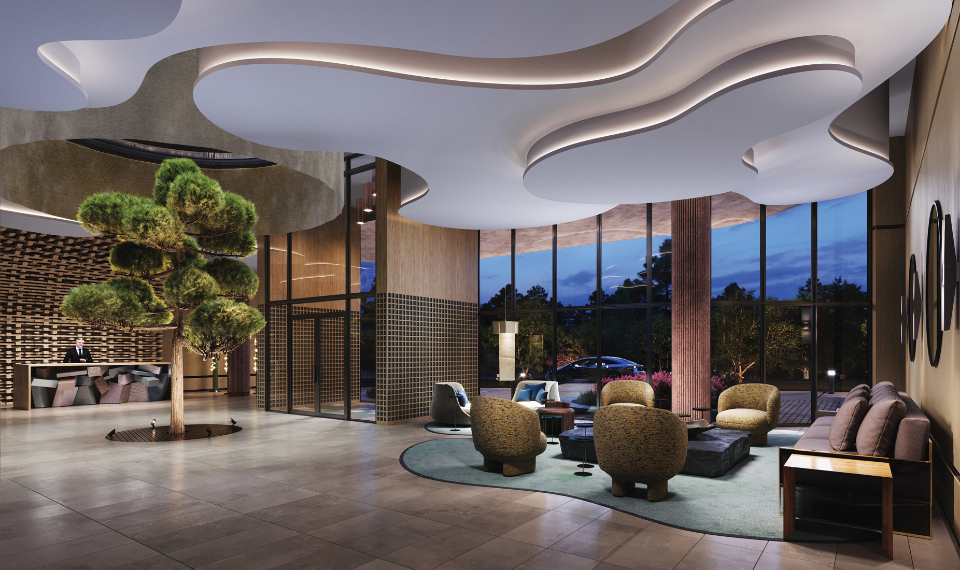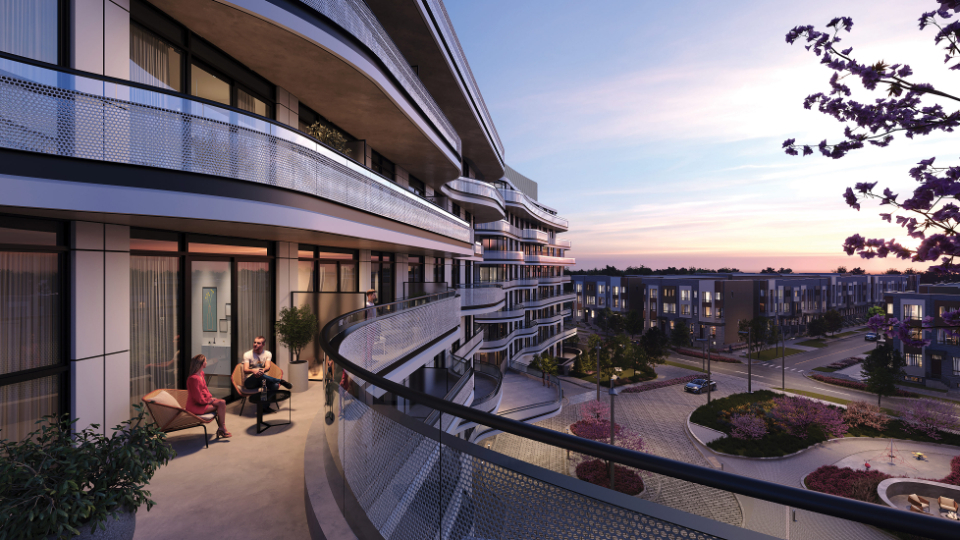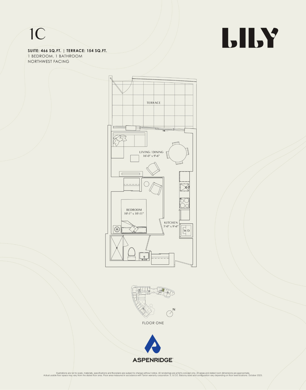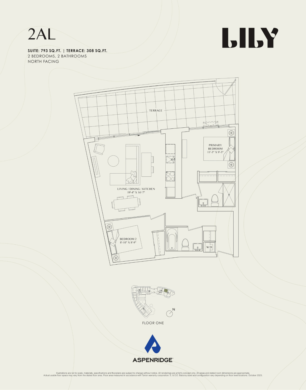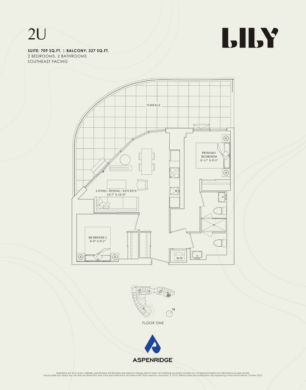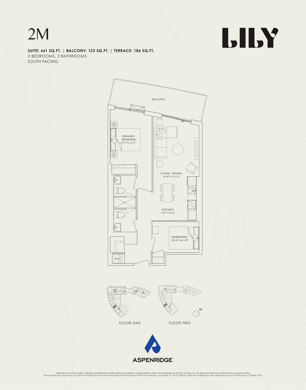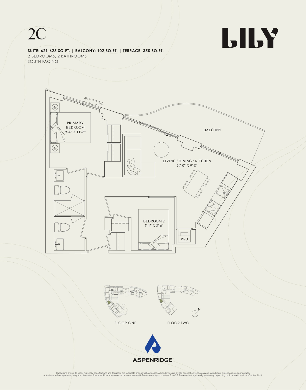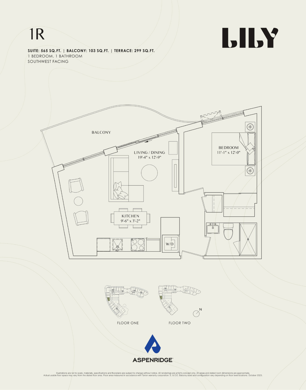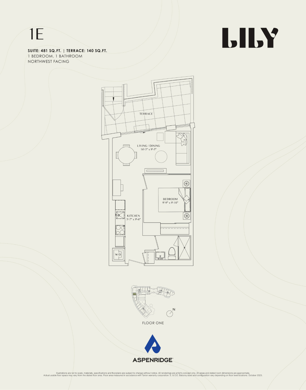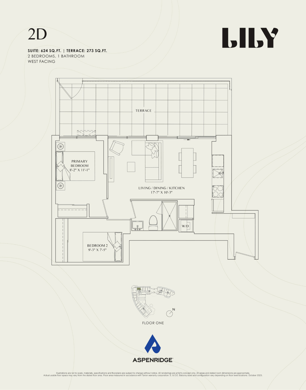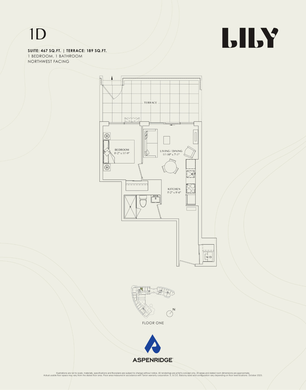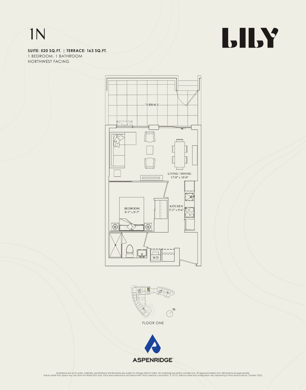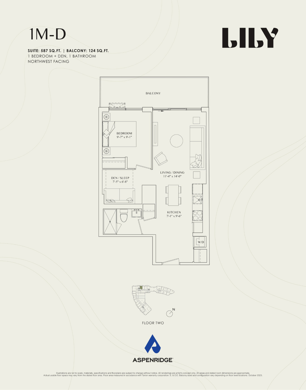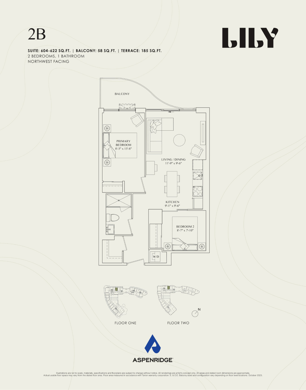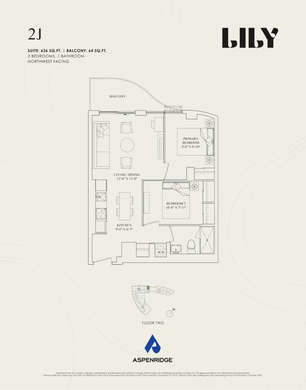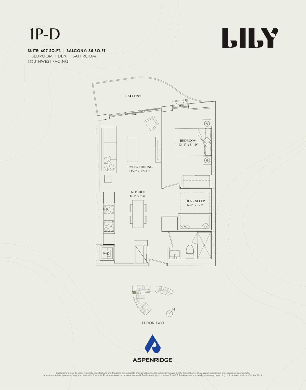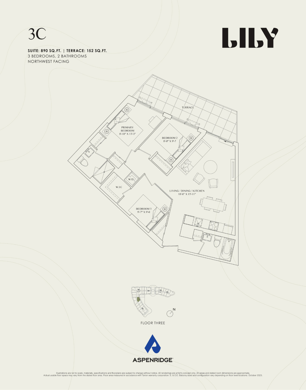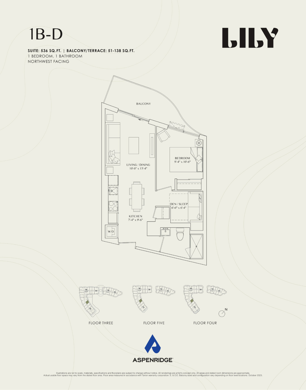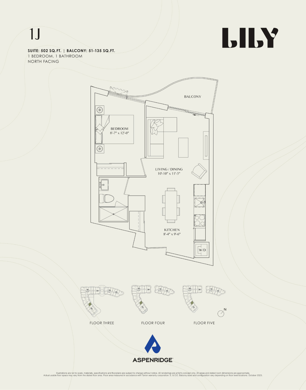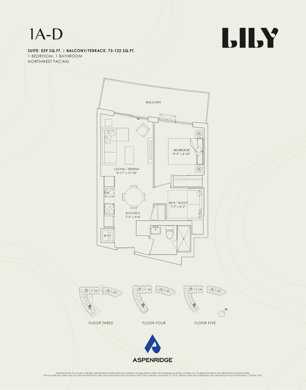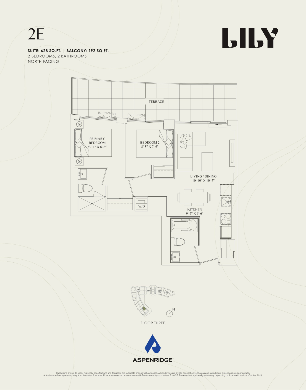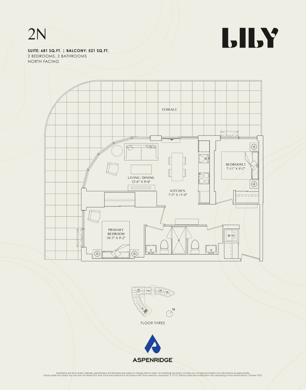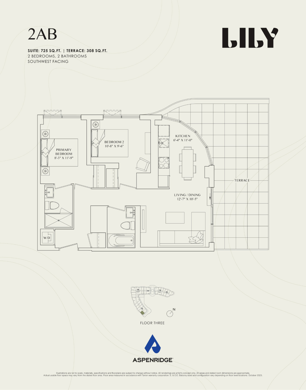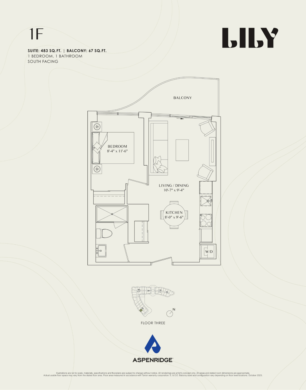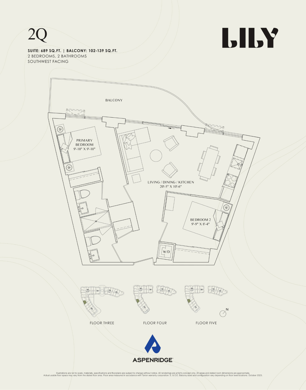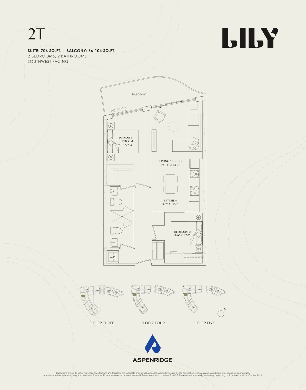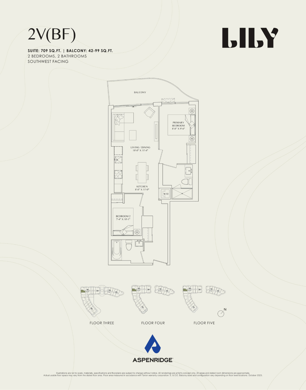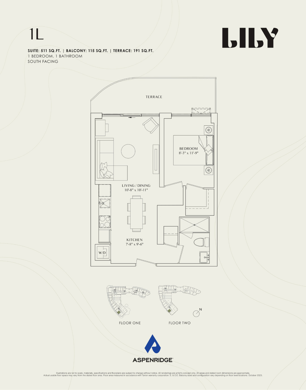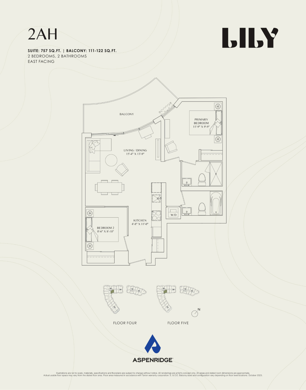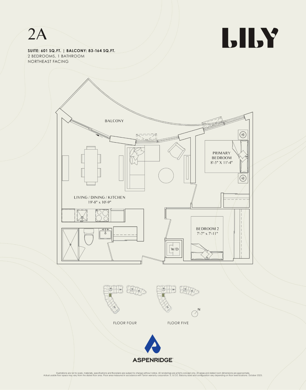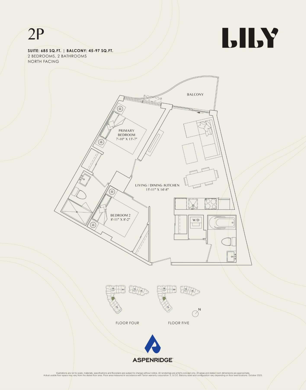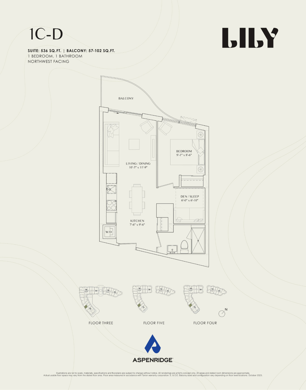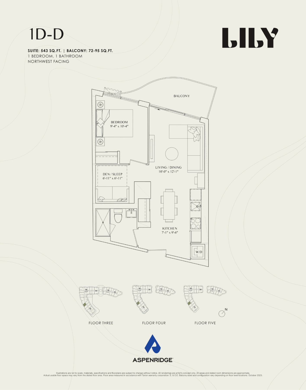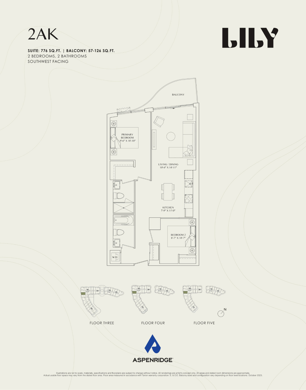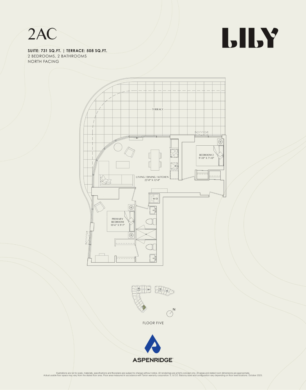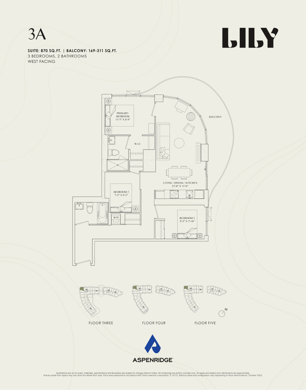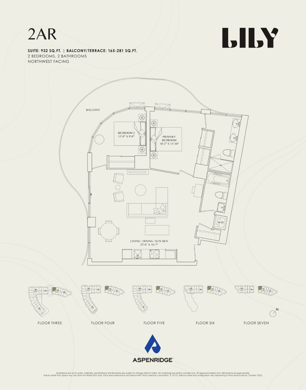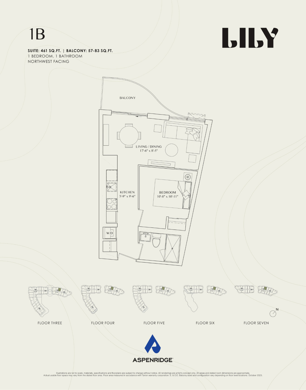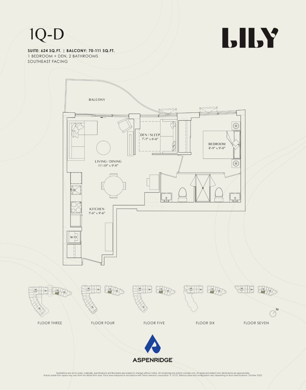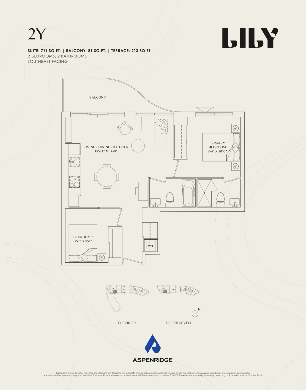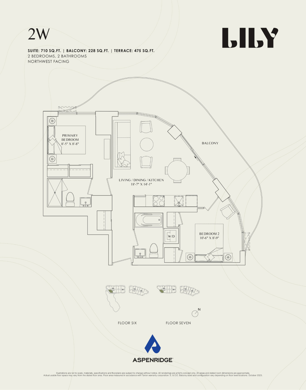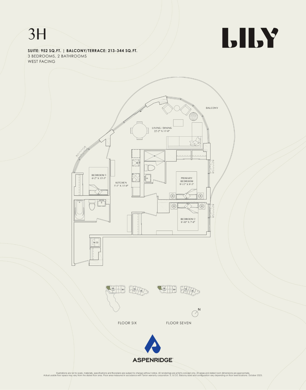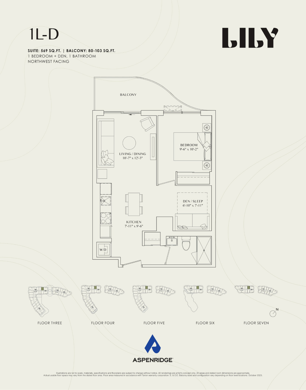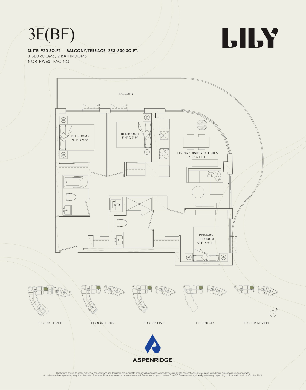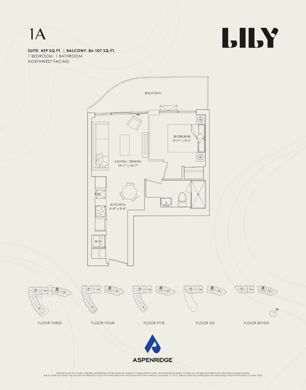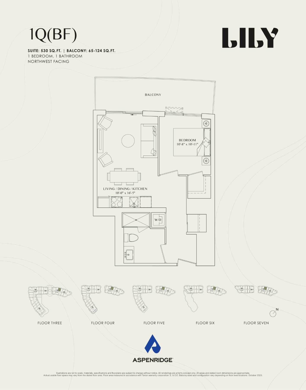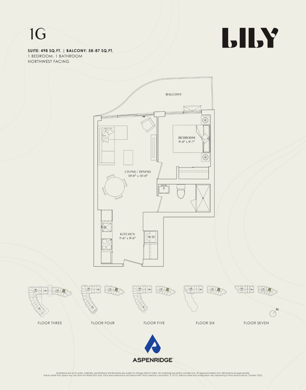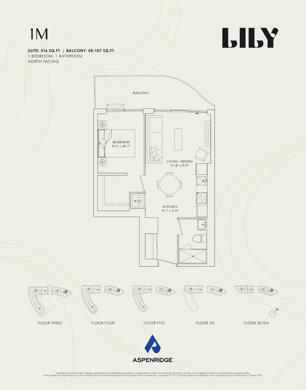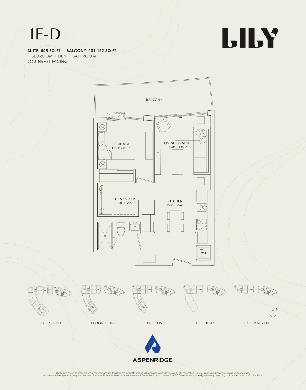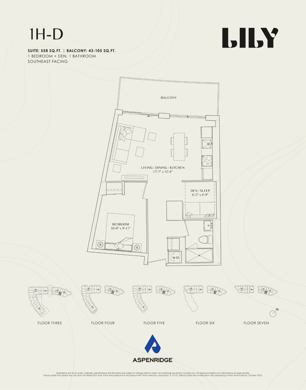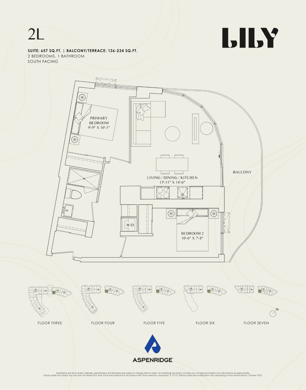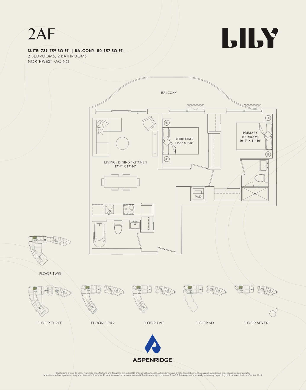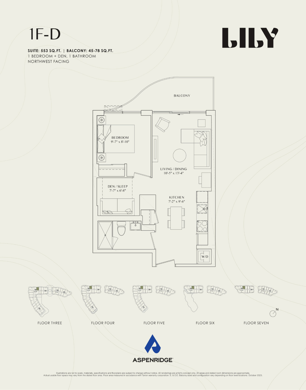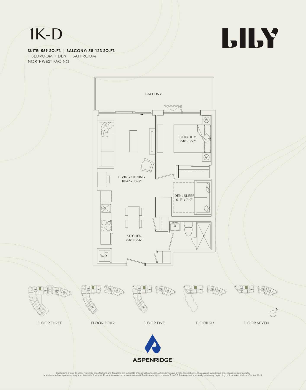Lily at Crosstown Condos is a new condominium development by Aspen Ridge Homes currently in pre-construction located at 844 Don Mills Road, Toronto in the Don Mills neighbourhood with a 77/100 walk score and a 72/100 transit score. Development is scheduled to be completed in 2027. ranging from 459 sq.ft to 1070 sq.ft. Suites are priced from $573,990 to $1,358,990.
Price Per Square Foot
THIS PROJECT
$1259/sq.ft
NEIGHBOURHOOD AVERAGE
$1169/sq.ft
CITY AVERAGE
$1400/sq.ft
Lily at Crosstown Condos Floor Plans & Prices
Total Floor Plans
12 (9 Available)
Price Range
$573,990 – $1,358,990
Avg. Price per Foot
$1,259/sq.ft
Suite Name
Suite Type
Size
View
Price
1C
1 Bed 1 Bath
466 sq. ft.
West
$589,990
2AL
2 Bed 2 Bath
793 sq. ft.
West
$1,008,990
1S(BF)
1 Bed 1 Bath
584 sq. ft.
West
$744,990
2U
2 Bed 2 Bath
709 sq. ft.
East
$908,990
2X
2 Bed 2 Bath
711 sq. ft.
East
$848,990
1K
1 Bed 1 Bath
506 sq. ft.
South
$642,990
2K
2 Bed 2 Bath
657 sq. ft.
South
$811,990
2M
2 Bed 2 Bath
661 sq. ft.
South
$816,990
1N-D
1 Bed 1 Bath
589 sq. ft.
South
$743,990
2C
2 Bed 2 Bath
625 sq. ft.
South
$791,990
1R
1 Bed 1 Bath
565 sq. ft.
South
$726,990
1P
1 Bed 1 Bath
526 sq. ft.
South
$665,990
1E
1 Bed 1 Bath
481 sq. ft.
South
$606,990
2D
2 Bed 1 Bath
624 sq. ft.
West
$782,990
1D
1 Bed 1 Bath
467 sq. ft.
West
$595,990
2F
2 Bed 2 Bath
634 sq. ft.
West
$784,990
1N
1 Bed 1 Bath
520 sq. ft.
West
$656,990
1M-D
1 Bed 1 Bath
587 sq. ft.
West
$733,990
2B
2 Bed 1 Bath
622 sq. ft.
West
$755,990
2J
2 Bed 1 Bath
636 sq. ft.
West
$773,990
1P-D
1 Bed 1 Bath
607 sq. ft.
South
$754,990
3C
3 Bed 2 Bath
890 sq. ft.
North
$1,104,990
1B-D
1 Bed 1 Bath
536 sq. ft.
North
$671,990
1J
1 Bed 1 Bath
502 sq. ft.
North
$629,990
1A-D
1 Bed 1 Bath
529 sq. ft.
North
$661,990
2E
2 Bed 2 Bath
628 sq. ft.
North
$789,990
2N
2 Bed 2 Bath
681 sq. ft.
North
$875,990
2AB
2 Bed 2 Bath
725 sq. ft.
South
$976,990
1F
1 Bed 1 Bath
483 sq. ft.
South
$651,990
2Q
2 Bed 2 Bath
689 sq. ft.
South
$845,990
2A-D
2 Bed 2 Bath
785 sq. ft.
South
$977,990
2T
2 Bed 2 Bath
706 sq. ft.
South
$863,990
2V(BF)
2 Bed 2 Bath
709 sq. ft.
South
$882,990
1L
1 Bed 1 Bath
569 sq. ft.
West
$709,990
2AH
2 Bed 2 Bath
757 sq. ft.
North
$937,990
2A
2 Bed 1 Bath
601 sq. ft.
North
$729,990
2P
2 Bed 2 Bath
685 sq. ft.
North
$842,990
2C-D
2 Bed 2 Bath
916 sq. ft.
North
$1,202,990
2AN
2 Bed 2 Bath
822 sq. ft.
South
$1,137,990
1C-D
1 Bed 1 Bath
536 sq. ft.
South
$670,990
1D-D
2 Bed 2 Bath
543 sq. ft.
South
$678,990
2AK
2 Bed 2 Bath
776 sq. ft.
South
$967,990
2AC
2 Bed 2 Bath
731 sq. ft.
North-East
$1,033,990
2Z(BF)
2 Bed 1 Bath
713 sq. ft.
South-East
$1,006,990
3A
3 Bed 2 Bath
870 sq. ft.
South-West
$1,175,990
2AR
2 Bed 2 Bath
932 sq. ft.
West
$1,258,990
1B
1 Bed 1 Bath
461 sq. ft.
West
$621,990
1Q-D
1 Bed 2 Bath
624 sq. ft.
East
$805,990
2B-D
2 Bed 2 Bath
866 sq. ft.
East
$1,145,990
2Y
2 Bed 2 Bath
711 sq. ft.
East
$915,990
2W
2 Bed 2 Bath
710 sq. ft.
South-East
$992,990
3H
3 Bed 2 Bath
952 sq. ft.
South-West
$1,328,990
1L-D
1 Bed 1 Bath
569 sq. ft.
West
$756,990
3E(BF)
3 Bed 2 Bath
920 sq. ft.
West
$1,250,990
1A
1 Bed 1 Bath
459 sq. ft.
West
$621,990
1Q(BF)
1 Bed 1 Bath
530 sq. ft.
West
$710,990
1G
1 Bed 1 Bath
498 sq. ft.
West
$668,990
1M
1 Bed 1 Bath
516 sq. ft.
West
$691,990
3L
3 Bed 2 Bath
1,070 sq. ft.
North-West
$1,455,990
1E-D
1 Bed 1 Bath
545 sq. ft.
East
$706,990
1H-D
1 Bed 1 Bath
558 sq. ft.
East
$720,990
2L
2 Bed 1 Bath
657 sq. ft.
East
$874,990
2AF
2 Bed 2 Bath
739 sq. ft.
West
$967,990
1F-D
1 Bed 1 Bath
553 sq. ft.
West
$735,990
1K-D
1 Bed 1 Bath
559 sq. ft.
West
$746,990
All prices, availability, figures and materials are preliminary and are subject to change without notice. E&OE 2023 Floor Premiums apply, please speak to sales representative for further information.
PDF Files for Lily at Crosstown Condos
Price List – Price List
Brochure – Brochure
FAQ_s – FAQ_s
Worksheet – Worksheet
Lily at Crosstown Condos Overview
Overview
Key Information
Location
844 Don Mills Road Don Mills, Toronto Toronto
Developer
Aspen Ridge Homes
Completion
2027
Sales Status
Selling
Development Status
Pre-Construction
Building Type
Condo
Price Range
$573,990 to $1,358,990
Suite Sizes
459 sq.ft to 1070 sq.ft
Avg. Price per Foot
$1,259/sq.ft
Parking
$75,000
Locker
Price $8,000
Mt. Fees ($ per sq.ft.)
$0.73
Deposit Structure
(15% + 5%)
$10,000.00 On Signing
Balance to 5% – 30 days
2.5% – 180 days
2.5% – 270 days
2.5% – 356 days
2.5% – 450 days
5% – Occupancy
Additional Information
Walk Score
77 / 100
Transit Score
72 / 100
Architect
–
Interior Designer
–
Count
–
Height (M)
–
Height (Ft)
–
Data last updated: December 5th, 2023


