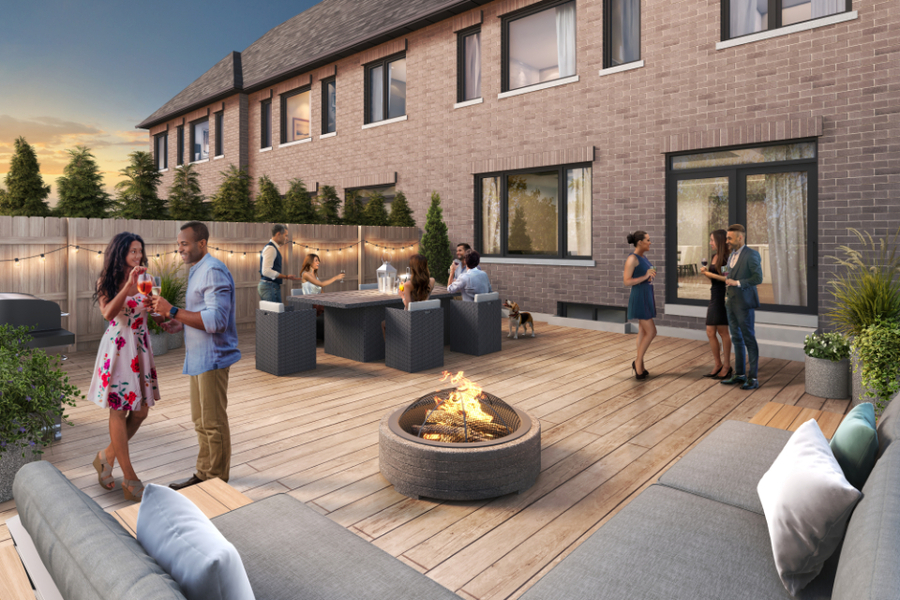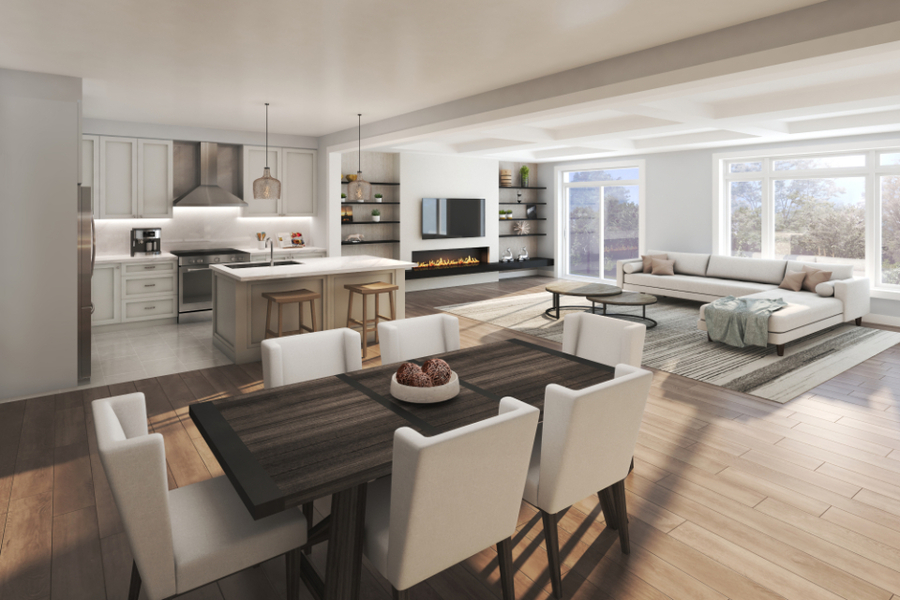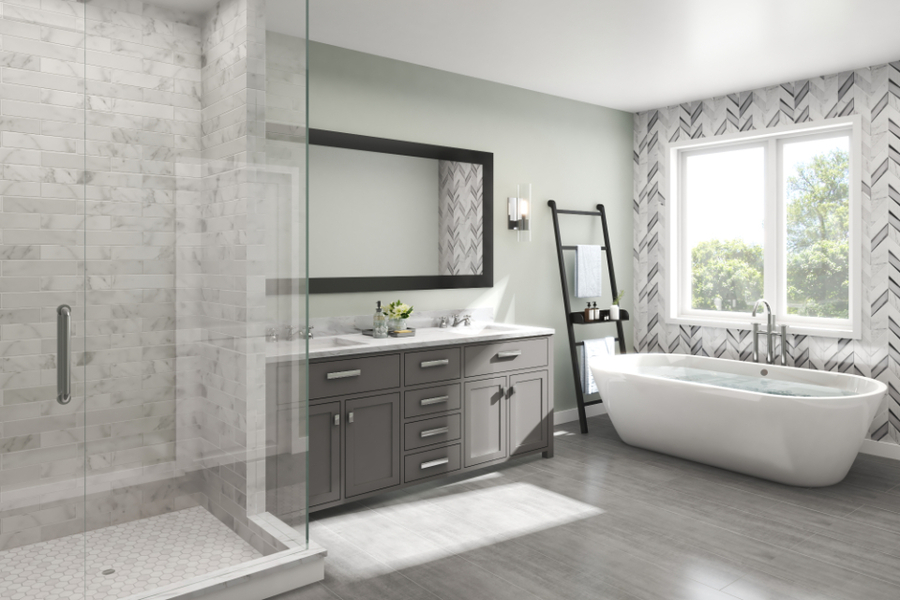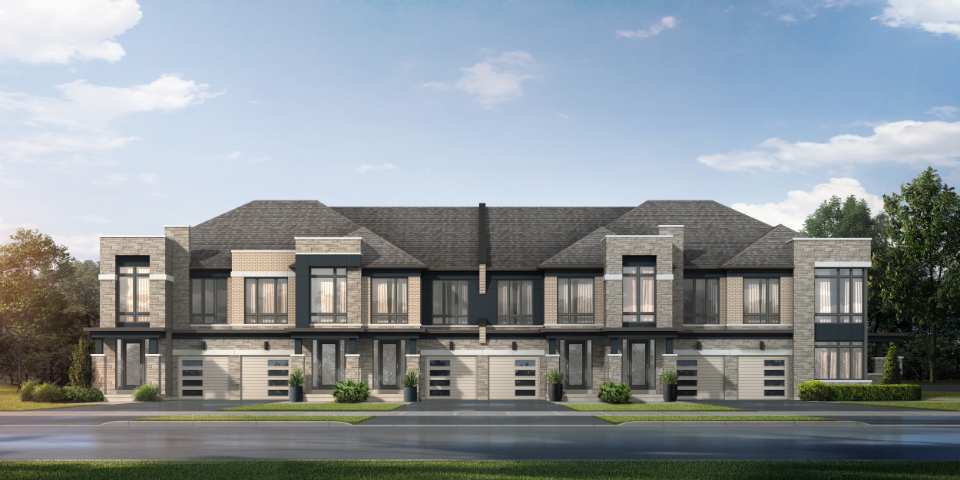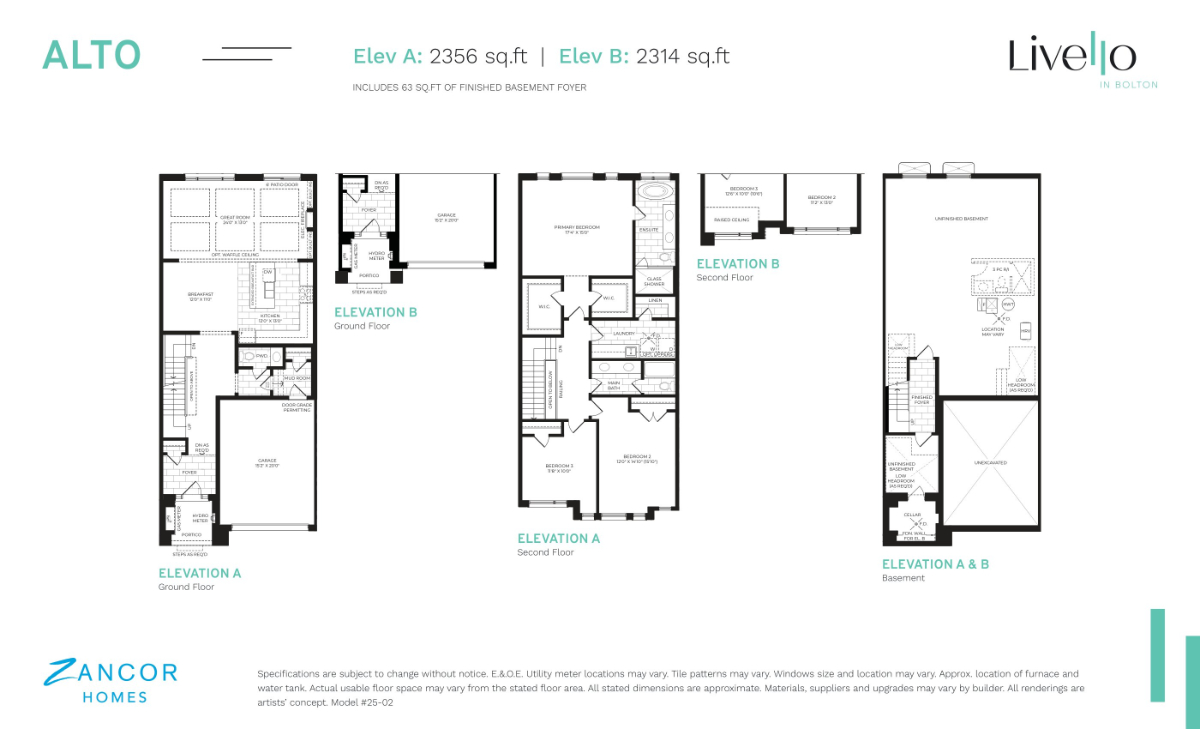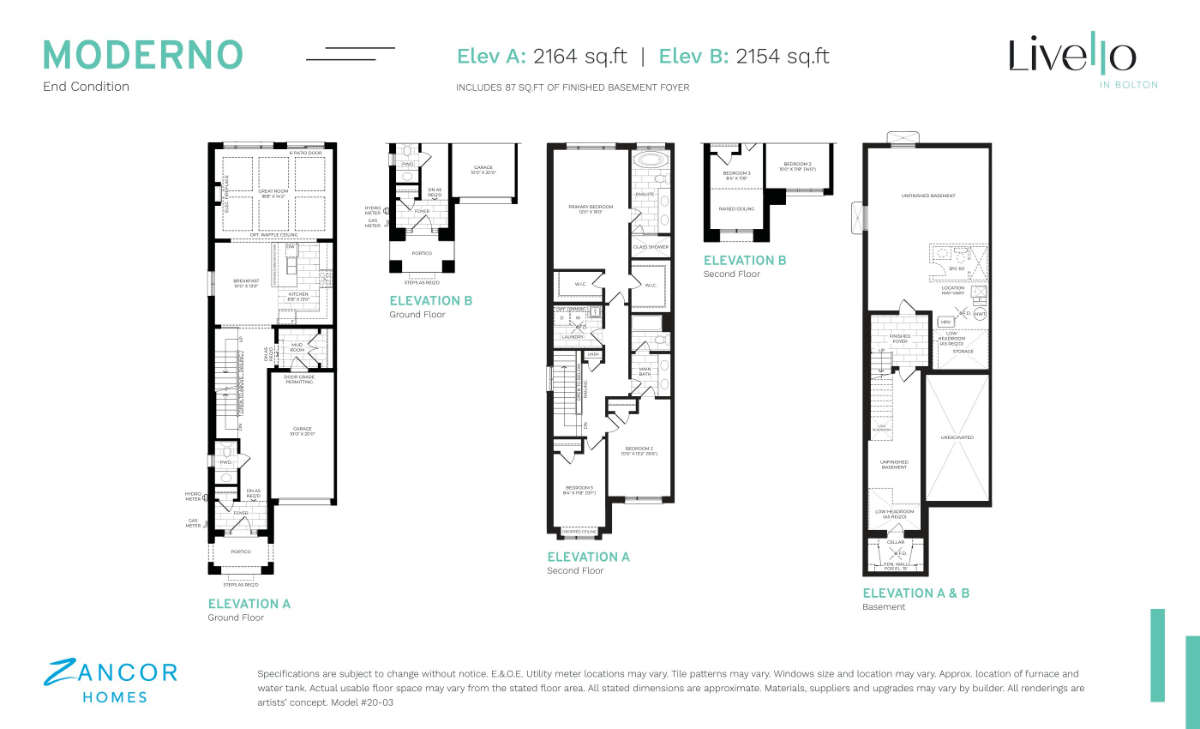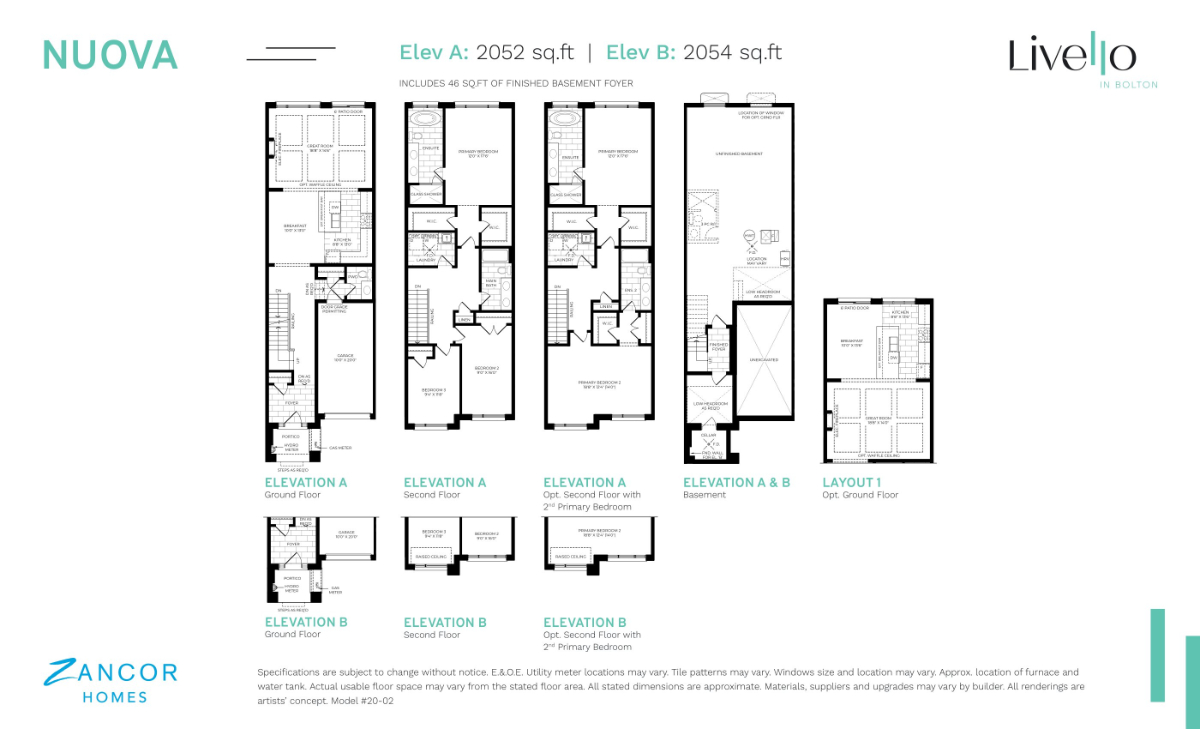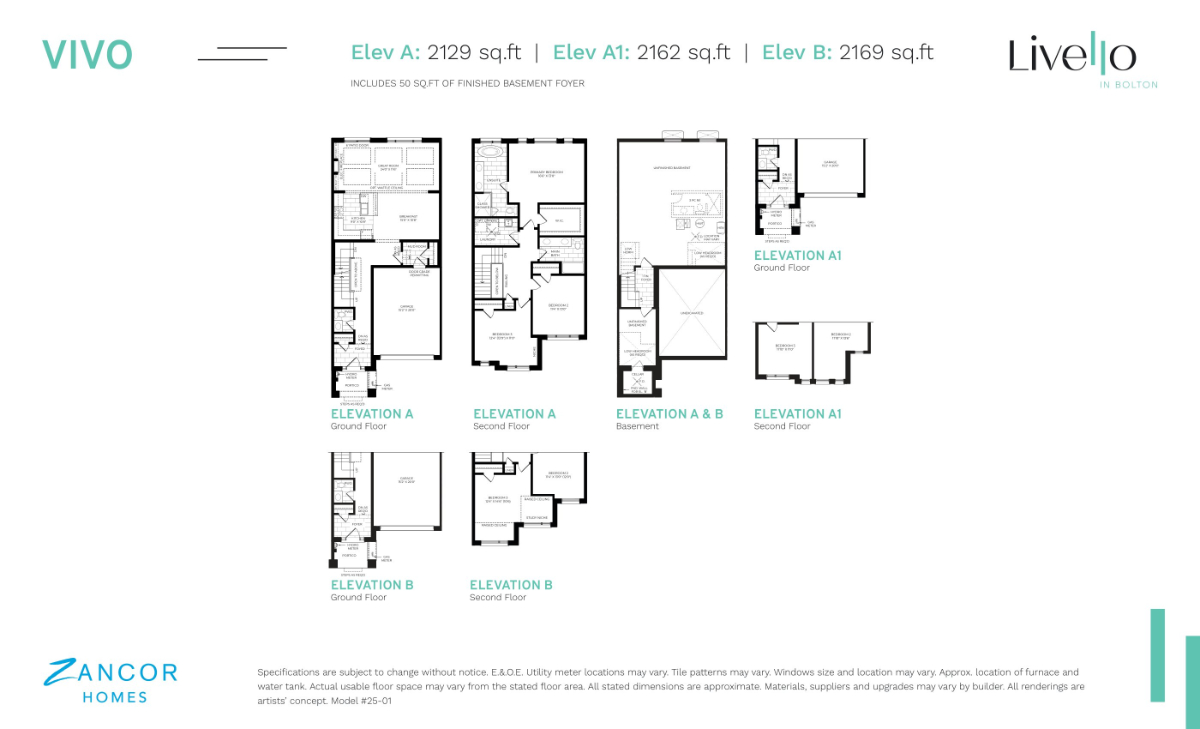Livello in Bolton is a new condominium development by Zancor Homes currently in pre-construction located at King Street East & Emil Kolb Parkway, Bolton in the neighbourhood with a 80/100 walk score and a /100 transit score. Livello in Bolton is designed by Hunt Design Associates Inc.. The project is 2 storeys tall and has a total of 25 suites ranging from 1824 sq.ft to 2419 sq.ft. Livello in Bolton is currently in Registration Phase.
Price Per Square Foot
$0/sq.ft
$0/sq.ft
$0/sq.ft
The Livello in Bolton Condos Floor Plans & Prices
10 Available
–
–
Includes 64 sq.ft of Finished Basement Foyer
Elev B: 2314 sq.ft
63 Sqft Faished Basement Fovea
Includes 64 Sqft of Finished Basement Foyer
Includes 139 Sqft of Finished Basement Foyer for Elevation A
Includes 121 Sqft of Finished Basement Foyer for Elevation
Elev B: 2154 sq.ft
Includes 87 Sqft of Finished Basement Foyer
Elev B: 2097 sq.ft
Includes 85 sq.ft of Finished Basement Foyer
Elev B:2102 sq.ft
Includes 46 sq.ft of Finished Basement Foyer
Elev B: 2054 sq.ft
Includes 46 Sqft of Finished Basement Foyer
Elev B: 1824 sq.ft
Includes 61 sq.ft of Finished Basement Foyer
Elev A1: 2162 sq.ft
Elev B: 2169 sq.ft
Includes 50 sq.ft of Finished Basement Foyer
All prices, availability, figures and materials are preliminary and are subject to change without notice. E&OE 2020
Floor Premiums apply, please speak to sales representative for further information.
PDF Files for The Livello in Bolton Condos
Pricelist
Site Plan
Bonus Package
Draft APS
Feature Finishes
Worksheet
The Livello in Bolton Condos Overview
Overview
Key Information
King Street East & Emil Kolb Parkway,
Bolton
Regional Municipality of Peel
Zancor Homes
–
Registration Phase
Pre-Construction
Townhouse
–
1824 sq.ft to
2419 sq.ft
–
–
–
–
Additional Information
80 / 100
/ 100
Hunt Design Associates Inc.
–
2 Floors
25 Suites
–
Height (Ft)
–
Data last updated: November 14th, 2023


