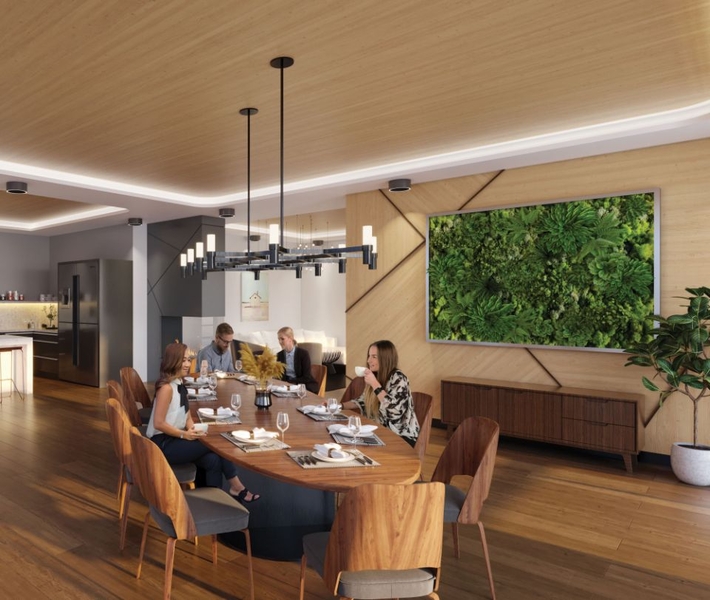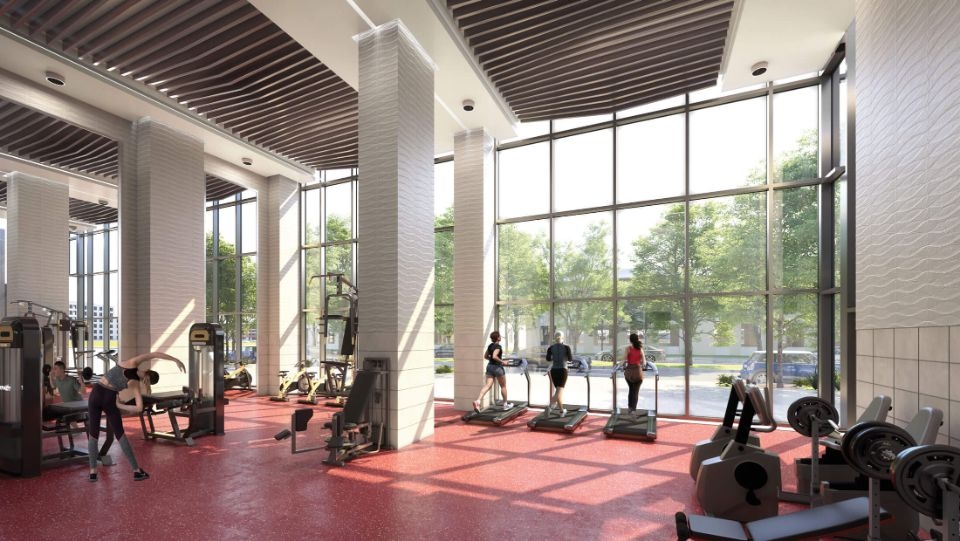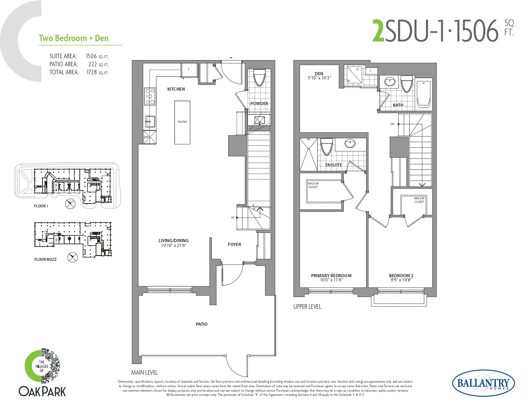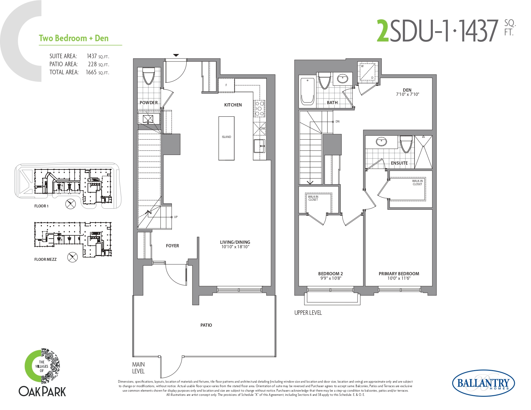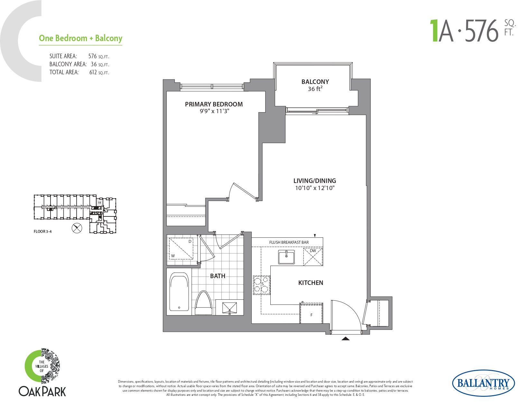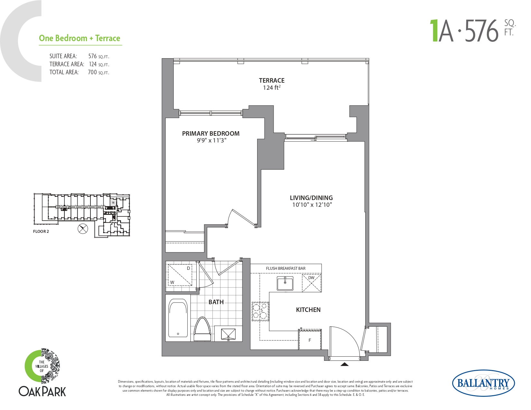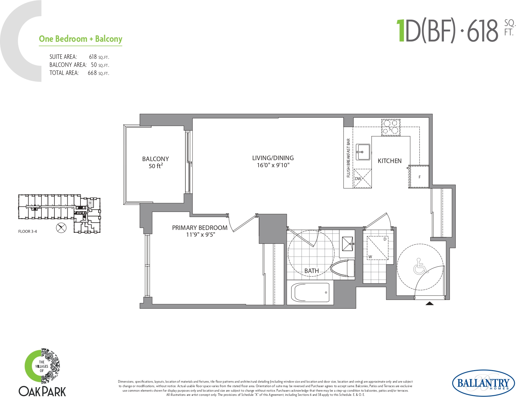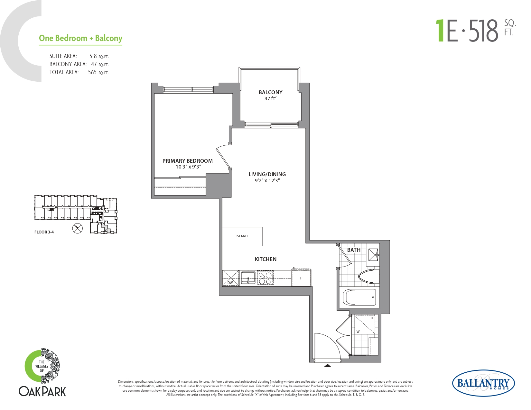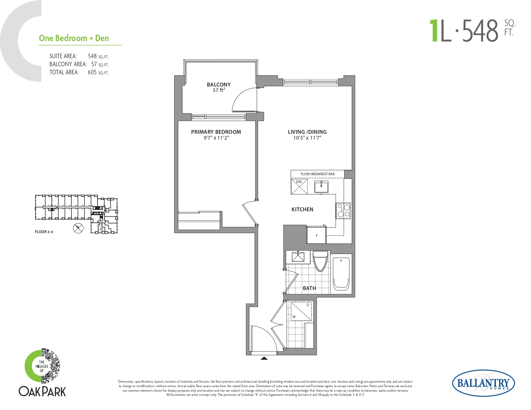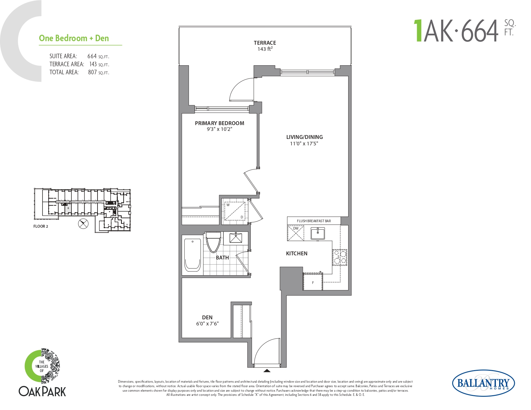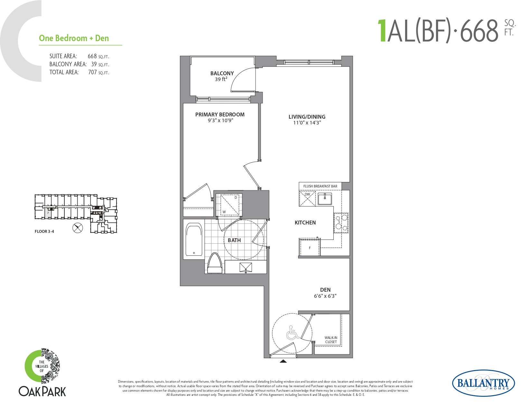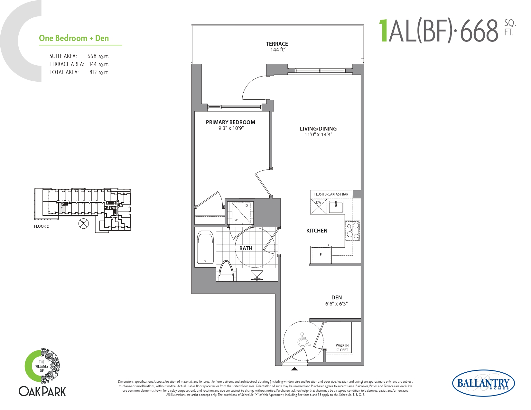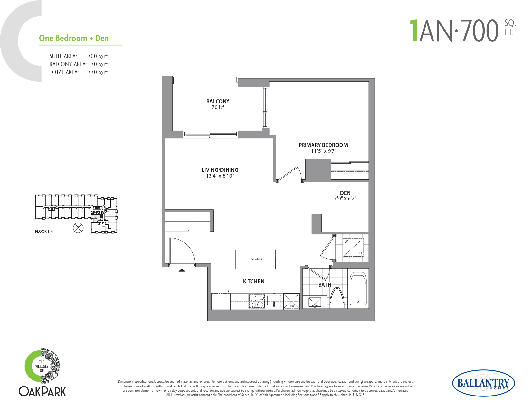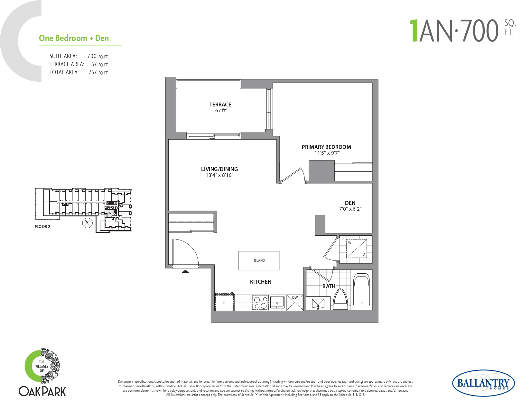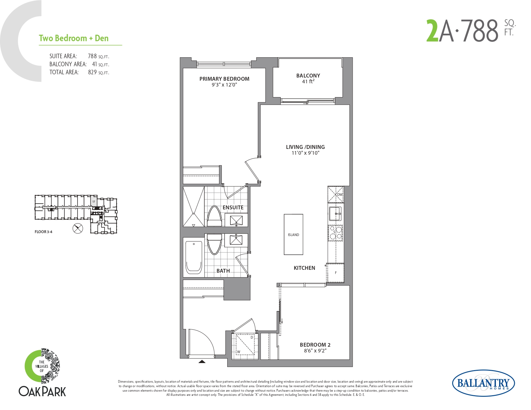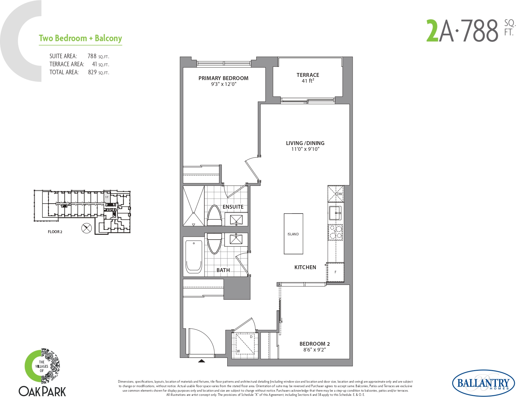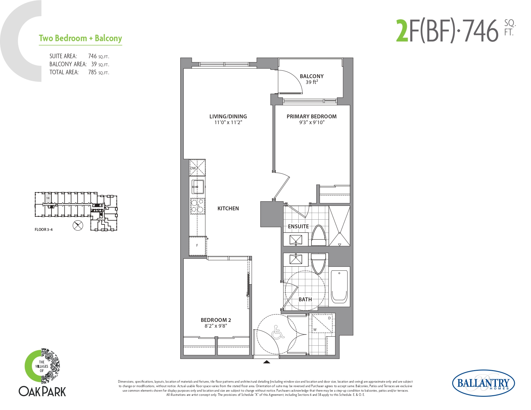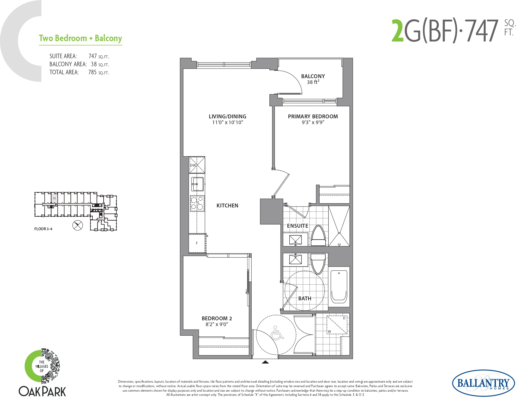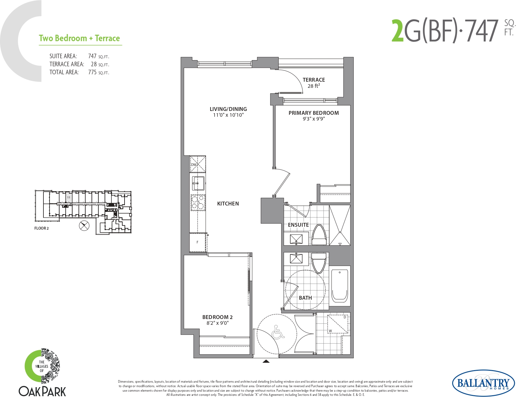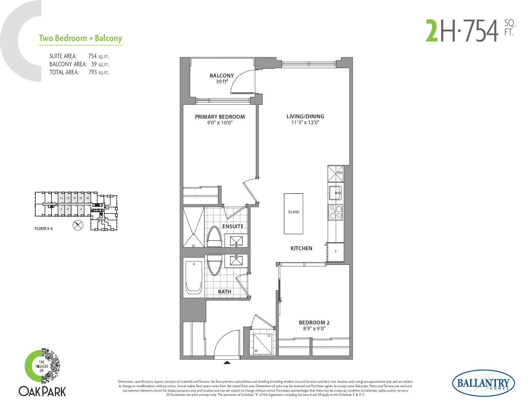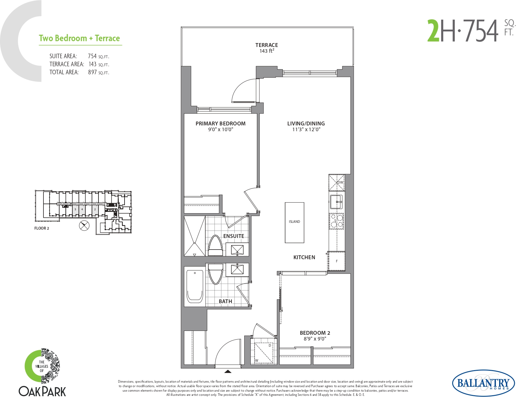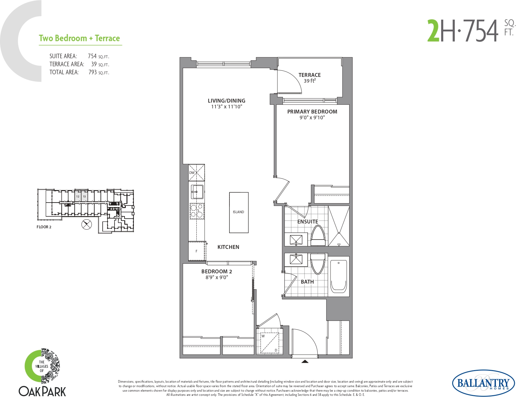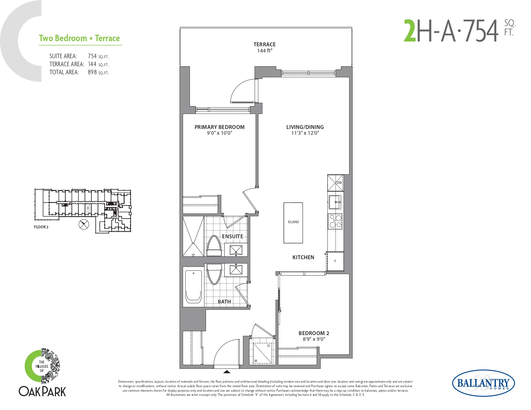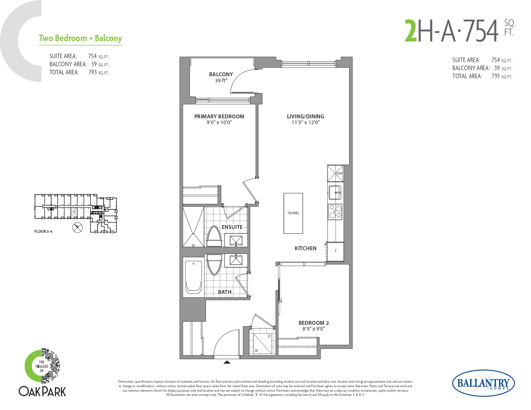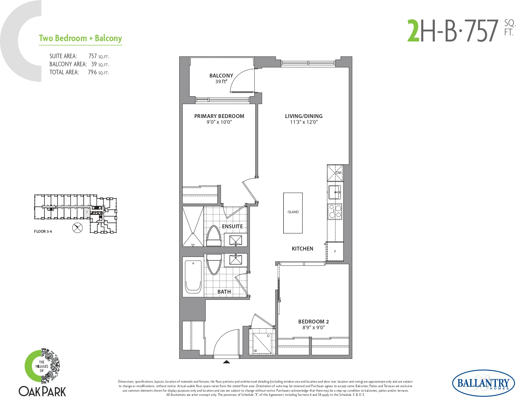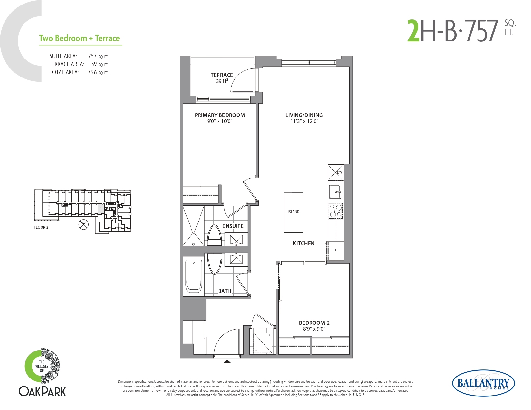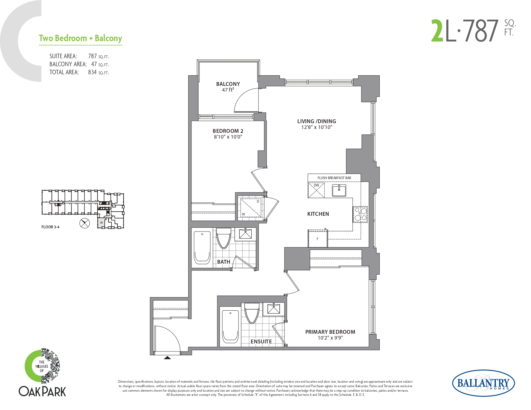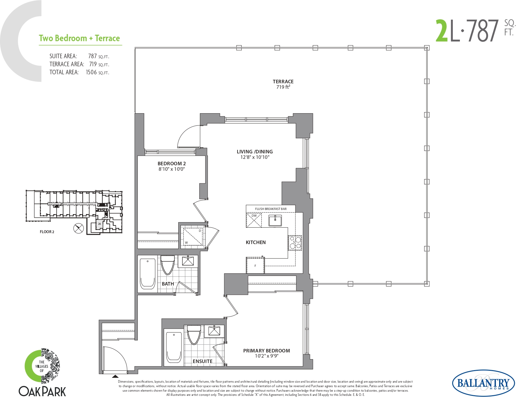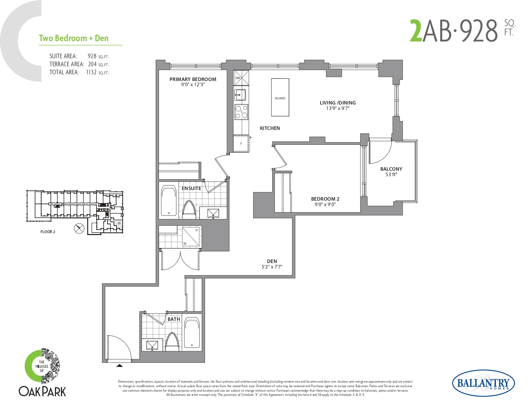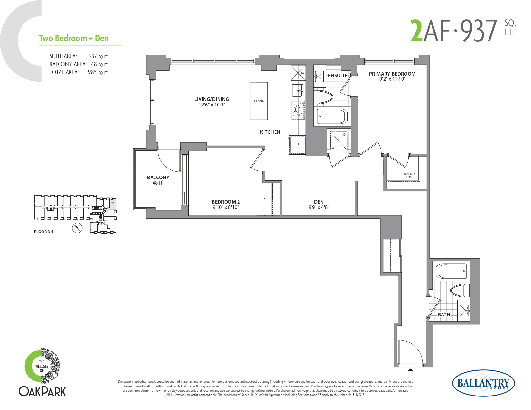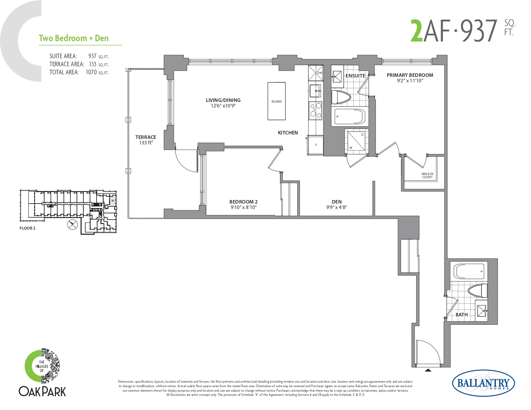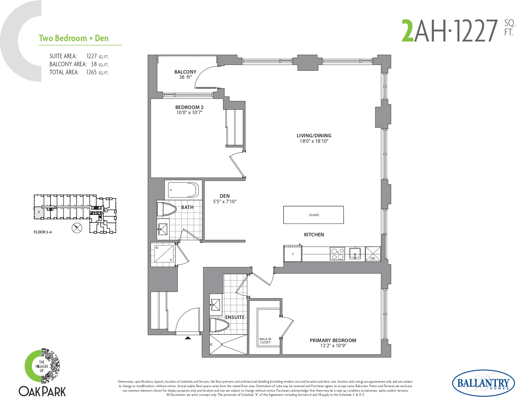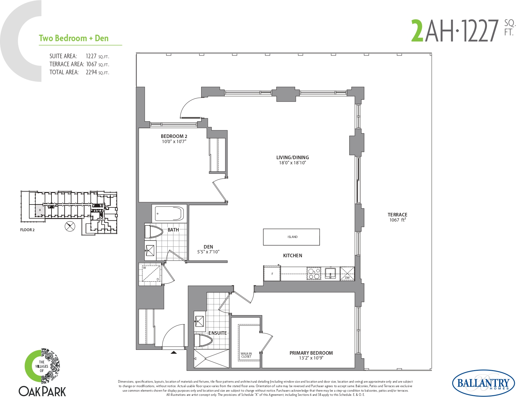The Villages of Oak Park Condos is a new condominium development by Ballantry Homes currently in pre-construction located at 90 Oak Park Boulevard, Oakville in the Rural Oakville neighbourhood with a 80/100 walk score and a 45/100 transit score. The Villages of Oak Park Condos is designed by Kirkor Architects and Planners. Development is scheduled to be completed in 2026. The project is 12 storeys tall and has a total of 225 suites ranging from 500 sq.ft to 1506 sq.ft. Suites are priced from $661,990 to $1,518,990.
Price Per Square Foot
THIS PROJECT
$1140
NEIGHBOURHOOD AVERAGE
$935
CITY AVERAGE
$962
Oak Park (Oakville) Floor Plans & Prices
Total Floor Plans
61(43 Available)
Price Range
$661,990 – $1,518,990
Avg. Price per Foot
$1,140/sq.ft
Suite Name
Suite Type
Size
View
Limited Time Price
2SDU-1
2 Bed + Den
2.5 bath
1,728 sq.ft
Southwest
$1,518,990
2SDU-1
2 Bed + Den
2.5 bath
1,665 sq.ft
Southwest
$1,454,990
2SDU-3
2 Bed + Den
2.5 bath
1,706 sq.ft
Southwest
$1,518,990
1A
1 Bed + Balcony
1 bath
576 sq.ft
Northeast
$679,990
1A
1 Bed + Terrace
1 bath
576 sq.ft
Northeast
$679,990
1D
1 Bed + Balcony
1 bath
618 sq.ft
–
Contact for Pricing
1D
1 Bed + Terrace
1 bath
618 sq.ft
–
Contact for Pricing
1E
1 Bed + Balcony
1 bath
518 sq.ft
–
Contact for Pricing
1E
518 sq.ft
–
Contact for Pricing
1L
548 sq.ft
–
Contact for Pricing
1L
1 Bed + Terrace
1 bath
548 sq.ft
–
Contact for Pricing
1AK
664 sq.ft
Southwest
$782,990
1AK
664 sq.ft
Southwest
$782,990
1AL(BF)
1 Bed + Balcony
1 bath
668 sq.ft
–
Contact for Pricing
1AL(BF)
668 sq.ft
–
Contact for Pricing
1AN
700 sq.ft
Northwest
$798,990
1AN
700 sq.ft
Northwest
$798,990
2A
788 sq.ft
–
Contact for Pricing
2A
2 Bed + Balcony
2 Bath
788 sq.ft
–
Contact for Pricing
2F(BF)
2 Bed + Balcony
2 Bath
746 sq.ft
Northeast
$848,990
2F(BF)
2 Bed + Balcony
2 Bath
746 sq.ft
Northeast
$848,990
2G(BF)
2 Bed + Balcony
2 Bath
747 sq.ft
–
Contact for Pricing
2G(BF)
2 Bed + Terrace
2 Bath
747 sq.ft
–
Contact for Pricing
2H
2 Bed + Balcony
2 Bath
754 sq.ft
Southwest
$857,990
2H
2 Bed + Terrace
2 Bath
754 sq.ft
Southwest
$857,990
2H
2 Bed + Terrace
2 Bath
754 sq.ft
–
Contact for Pricing
2H
2 Bed + Terrace
2 Bath
754 sq.ft
–
Contact for Pricing
2H-A
2 Bed + Terrace
2 Bath
754 sq.ft
–
Contact for Pricing
2H-A
2 Bed + Balcony
2 Bath
754 sq.ft
–
Contact for Pricing
2H-B
2 Bed + Balcony
2 Bath
757 sq.ft
–
Contact for Pricing
2H-B
2 Bed + Terrace
2 Bath
757 sq.ft
–
Contact for Pricing
2J
2 Bed + Balcony
2 Bath
772 sq.ft
–
Contact for Pricing
2L
2 Bed + Balcony
2 Bath
787 sq.ft
–
Contact for Pricing
2L
2 Bed + Terrace
2 Bath
787 sq.ft
–
Contact for Pricing
2R(BF)
2 Bed + Balcony
2 Bath
760 sq.ft
–
Contact for Pricing
2AB
928 sq.ft
Southease/Southwest
Contact for Pricing
2AB
928 sq.ft
Southease/Southwest
Contact for Pricing
2AF
937 sq.ft
–
Contact for Pricing
2AF
937 sq.ft
–
Contact for Pricing
2AG
1,204 sq.ft
–
Contact for Pricing
2AG
1,204 sq.ft
–
Contact for Pricing
2AH
1,227 sq.ft
Southwest/Northwest
$1,400,990
2AH
1,227 sq.ft
Southwest/Northwest
$1,400,990
All prices, availability, figures and materials are preliminary and are subject to change without notice. E&OE 2023
Floor Premiums apply, please speak to sales representative for further information.
PDF Files for Oak Park (Oakville)
Price List – Price List Oak Park.pdf
Floorplans – Floorplans Oak Park.pdf
Fact Sheet – Fact Sheet Oak Park.pdf
Amenity Map – Amenity Map Oak Park.pdf
Features and Finishes – Features and Finishes Oak Park.pdf
Keyplates – Keyplates Oak Park.pdf
Site Plan – Site Plan Oak Park.pdf
Worksheet – Worksheet Oak Park.pdf
Oak Park (Oakville) Overview
Overview
Key Information
Location
90 Oak Park Boulevard
Rural Oakville, Oakville
Regional Municipality of Halton
Developer
Ballantry Homes
Completion
2026
Sales Status
Selling
Development Status
Pre-Construction
Building Type
Condo
Price Range
$661,990 to
$1,518,990
Suite Sizes
500 sq.ft to
1506 sq.f
Avg. Price per Foot
$1,140/sq.ft
Parking
Included (1)
Locker Price
Included (1)
Mt. Fees ($ per sq.ft.)
$0.62
Deposit Structure
(35% + 20%)
$5,000.00 On Signing
Balance to 2.5% – 30 days
2.5% – 120 days
2.5% – 210 days
2.5% – 300 days
2.5% – 390 days
2.5% – 480 days
Balance to 20% – Occupancy
Additional Information
Walk Score
80 / 100
Transit Score
45 / 100
Architect
Kirkor Architects & Planners
Interior Designer
Kirkor Architects & Planners
Count
12 Floors
225 Suites
Height (M)
–
Height (Ft)
–
Data last updated: November 6th, 2023





