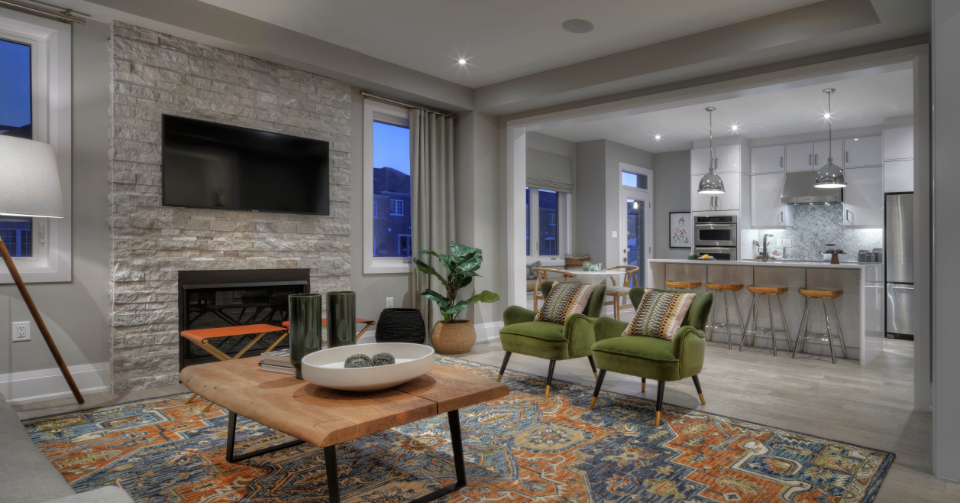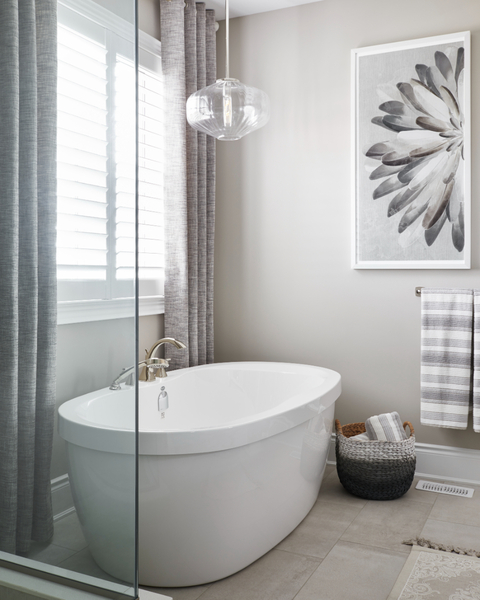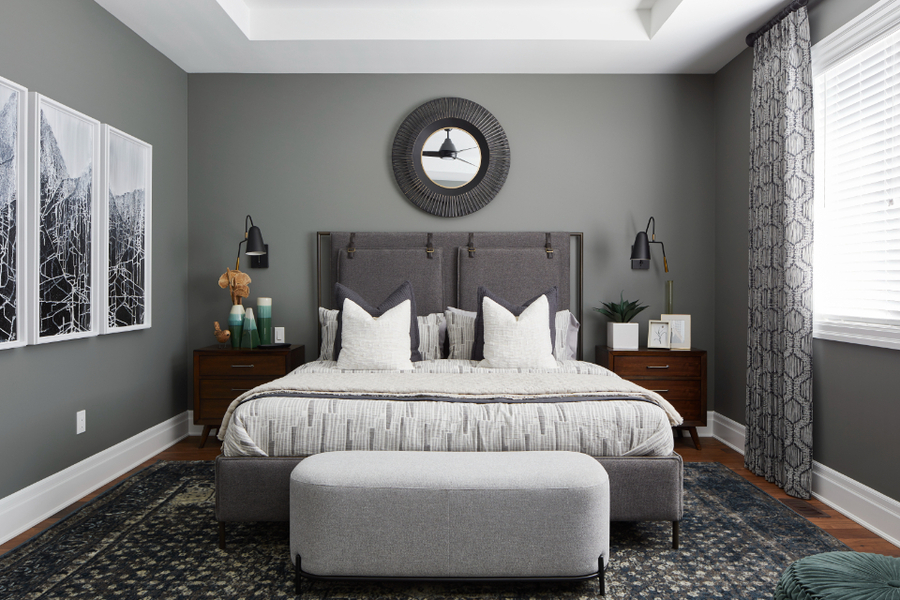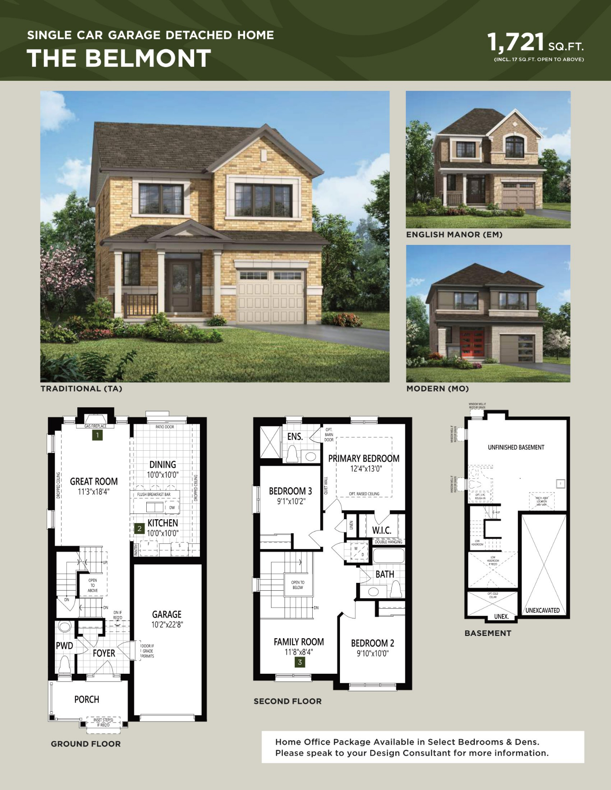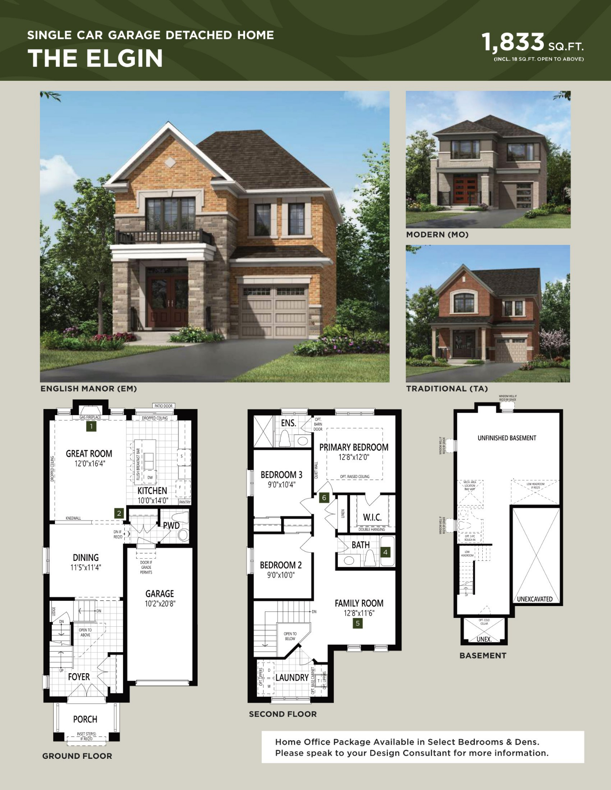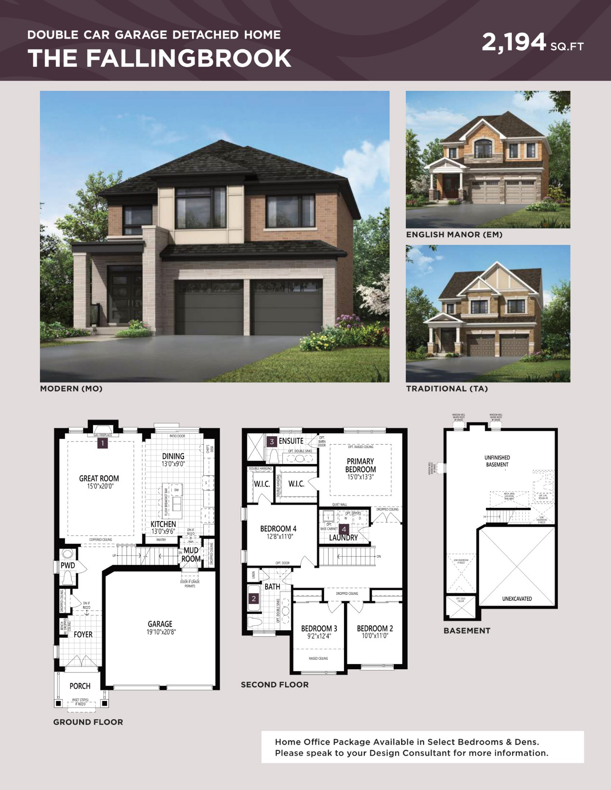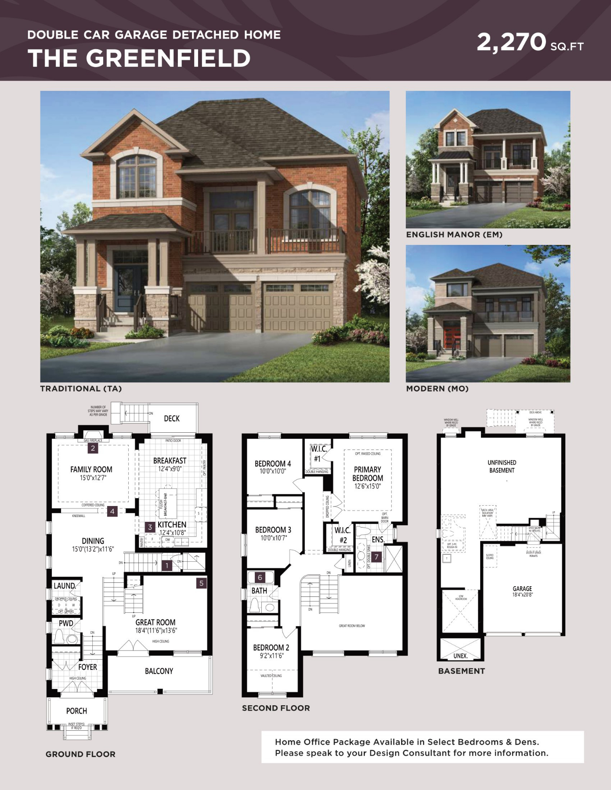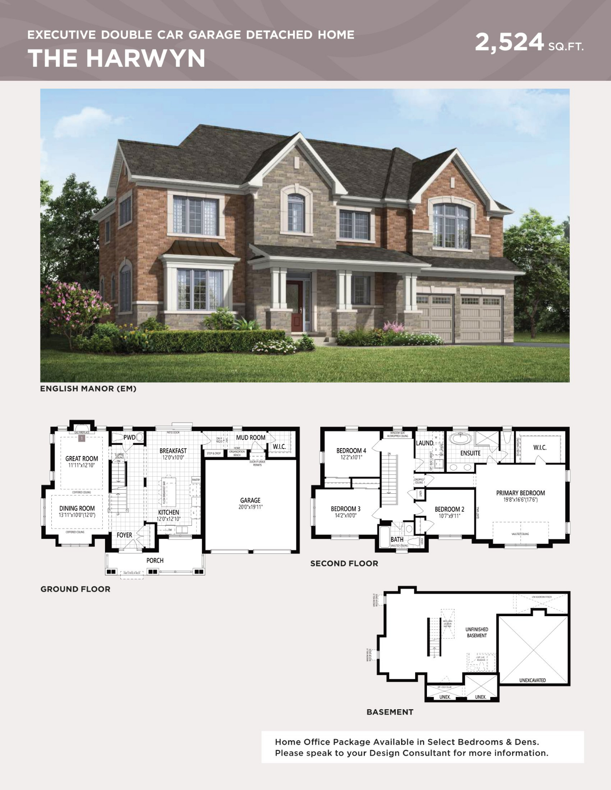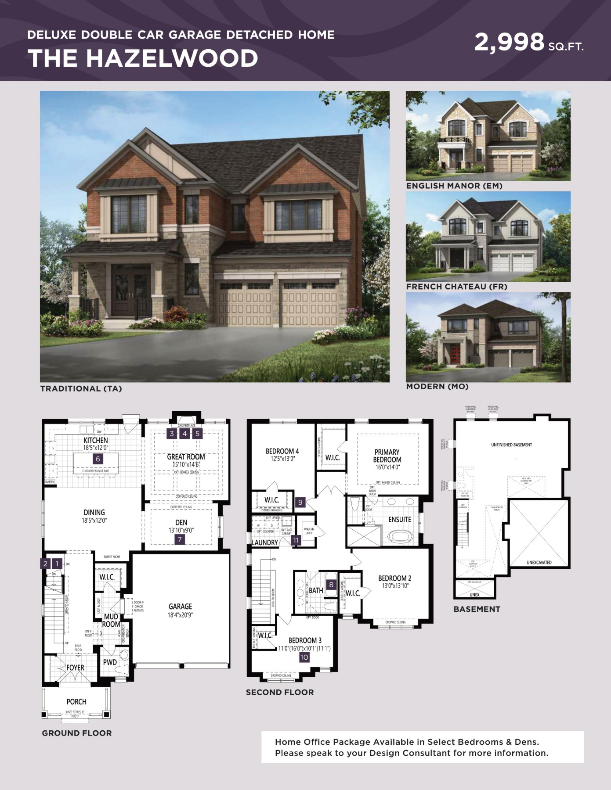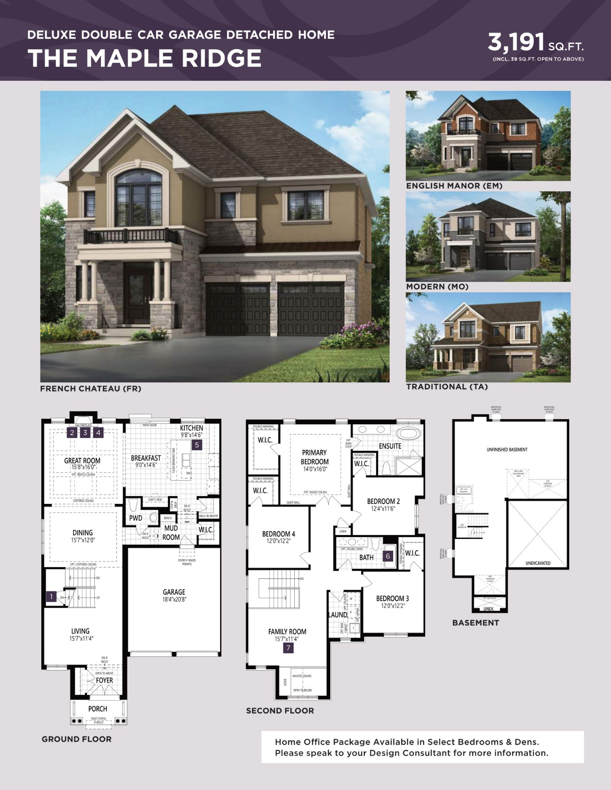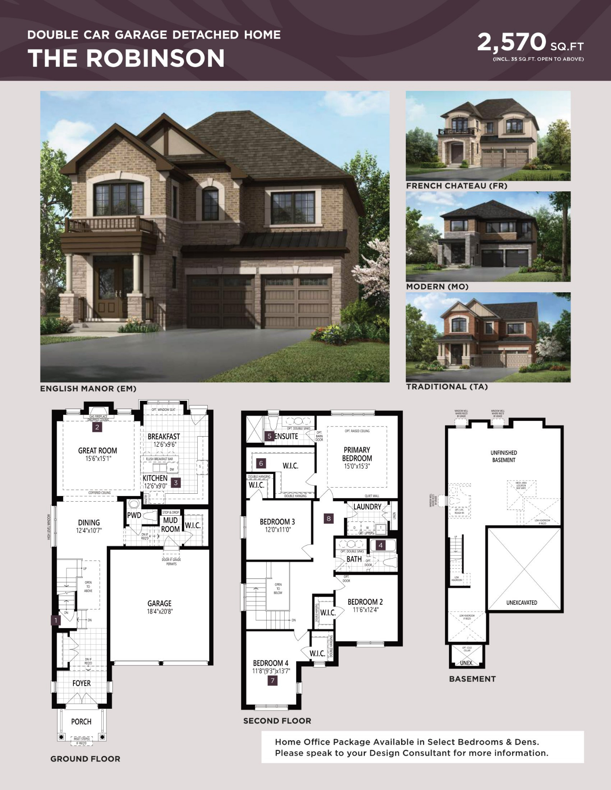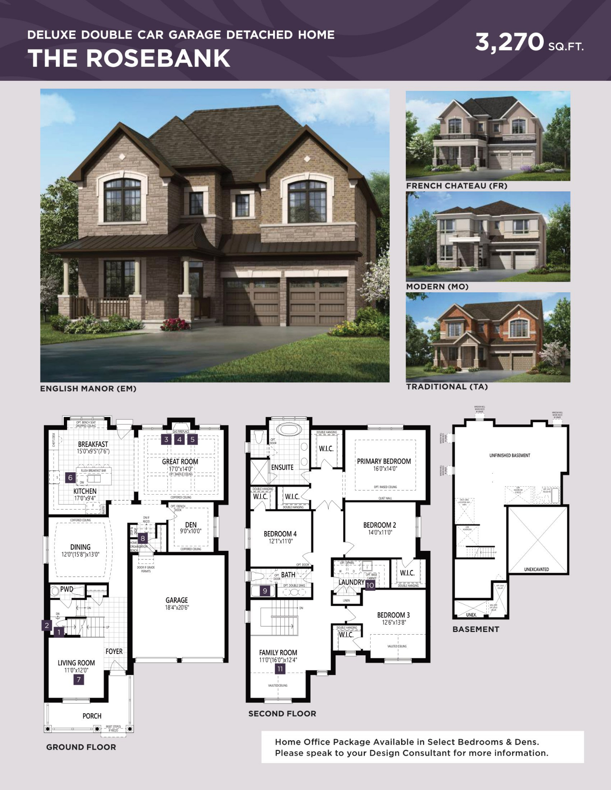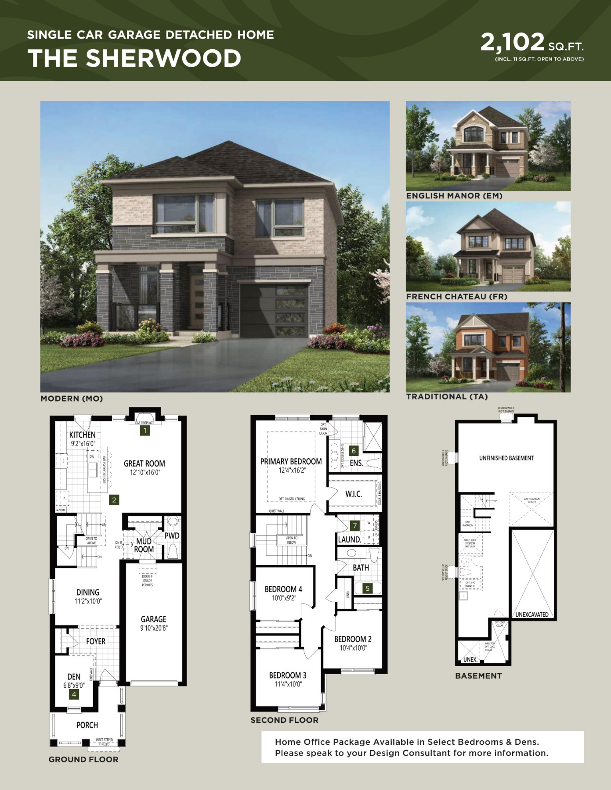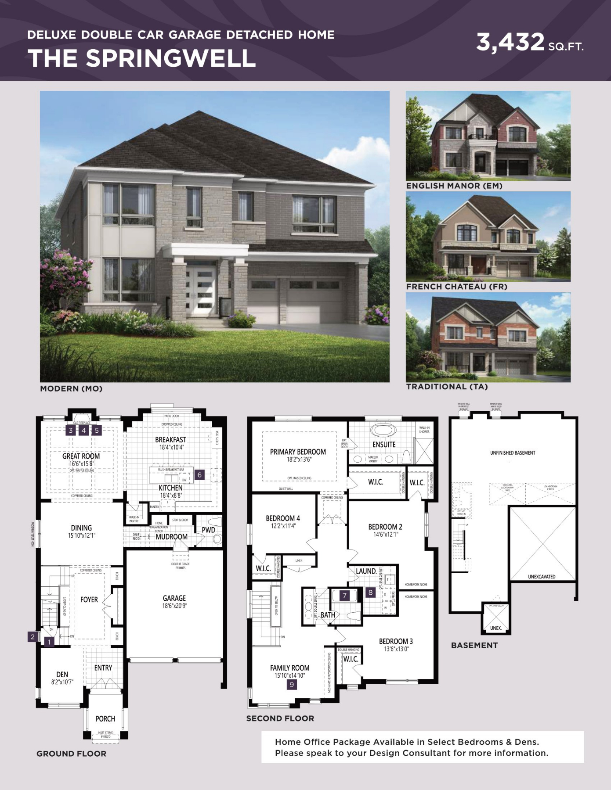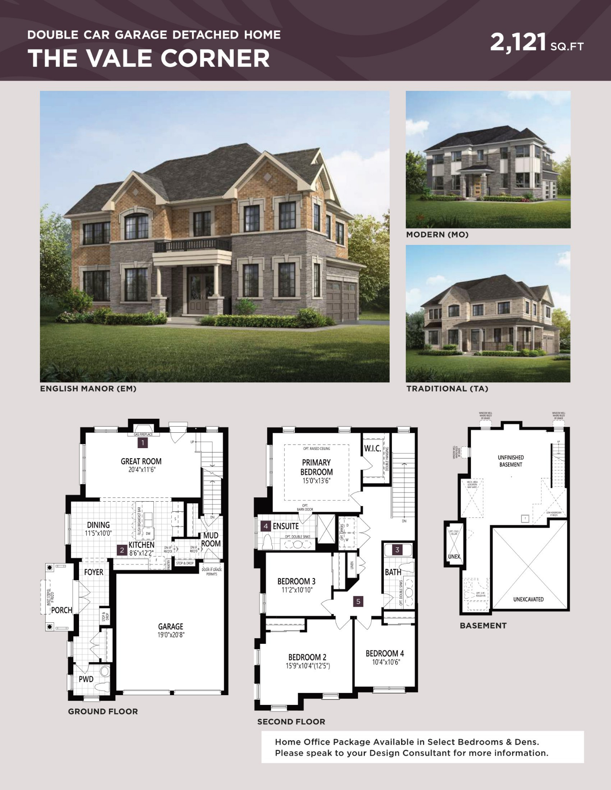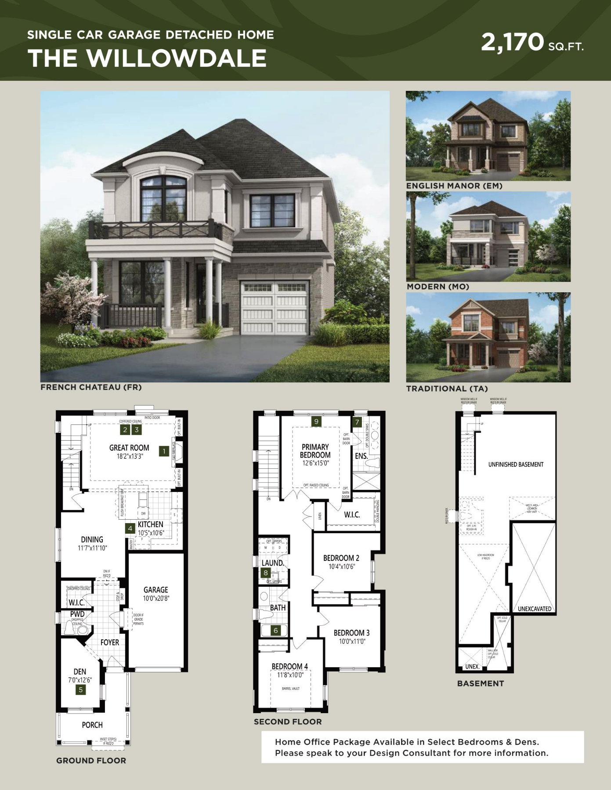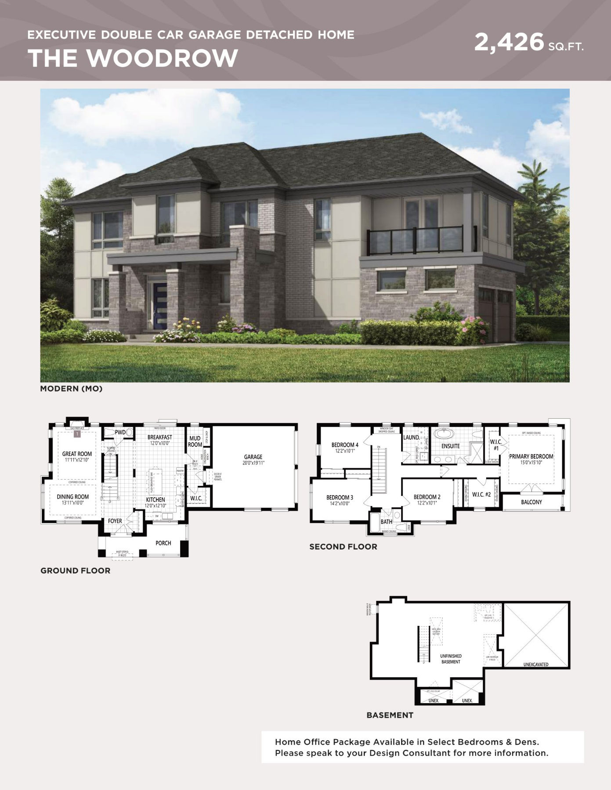Seaton Mulberry is a new condominium development by Mattamy Homes that is now complete located at Taunton Road & Brock Road, Pickering in the Pickering neighbourhood with a 0/100 walk score and a 20/100 transit score. The project has a total of 474 suites ranging from 1351 sq.ft to 3432 sq.ft. Suites are priced from $909,990 to $1,517,990.
Price Per Square Foot
$523/sq.ft
$837/sq.ft
$837/sq.ft
Seaton Mulberry Floor Plans & Prices
40 (17 Available)
$909,990 – $1,517,990
$523/sq.ft
All prices, availability, figures and materials are preliminary and are subject to change without notice. E&OE 2023
Floor Premiums apply, please speak to sales representative for further information.
PDF Files for SSeaton Mulberry
Accessibility Brochure – Seaton Mulberry (Pickering)Accessibility Brochure – Seaton Mulberry (Pickering)
Amenity Map – Seaton Mulberry (Pickering)Amenity Map – Seaton Mulberry (Pickering)
Building Process Sheet – Seaton Mulberry (Pickering)Building Process Sheet – Seaton Mulberry (Pickering)
Closing Costs – Seaton Mulberry (Pickering)Closing Costs – Seaton Mulberry (Pickering)
Energy Star Brochure – Seaton Mulberry (Pickering)Energy Star Brochure – Seaton Mulberry (Pickering)
Floorplans – Seaton Mulberry (Pickering)Floorplans – Seaton Mulberry (Pickering)
Full APS Preview – Seaton Mulberry (Pickering)Full APS Preview – Seaton Mulberry (Pickering)
Non-sheet Flyer – Seaton Mulberry (Pickering)Non-sheet Flyer – Seaton Mulberry (Pickering)
Price List (Achitect Choice) – Seaton Mulberry (Pickering)Price List (Achitect Choice) – Seaton Mulberry (Pickering)
Price_Package – Seaton Mulberry (Pickering)Price_Package – Seaton Mulberry (Pickering)
RBC_Promotional_Flyer – Seaton Mulberry (Pickering)RBC_Promotional_Flyer – Seaton Mulberry (Pickering)
Site Map – Seaton Mulberry (Pickering)Site Map – Seaton Mulberry (Pickering)
Worksheet – Seaton Mulberry (Pickering)Worksheet – Seaton Mulberry (Pickering)
SSeaton Mulberry Overview
Overview
Key Information
Taunton Road & Brock Road
Pickering, Pickering
Regional Municipality of Durham
Mattamy Homes
–
Selling
Complete
Single Family Home
$909,990 to
$1,517,990
1351 sq.ft to
3432 sq.ft
$523/sq.ft
–
–
–
Deposit Structure
$30,000.00 On Signing
$25,000.00 – 30 days
$25,000.00 – 60 days
$20,000.00 – 90 days
Additional Information
0 / 100
20 / 100
–
–
– Floors
474 Suites
–
Height (Ft)
–
Data last updated: November 17th, 2023



