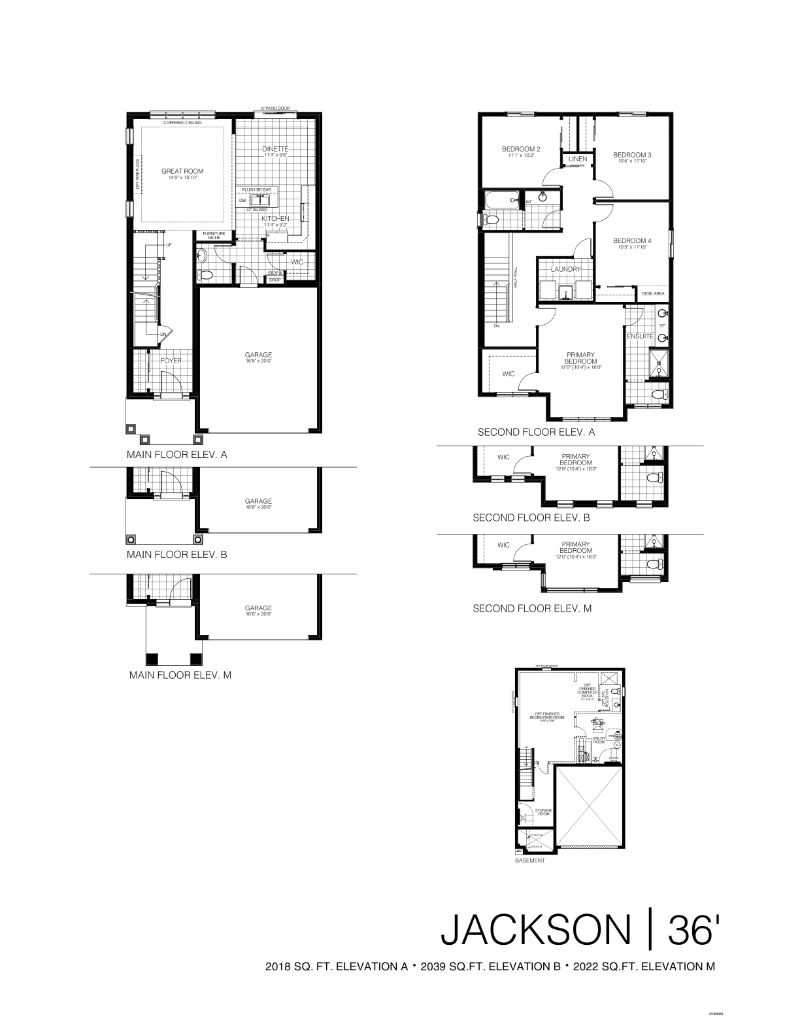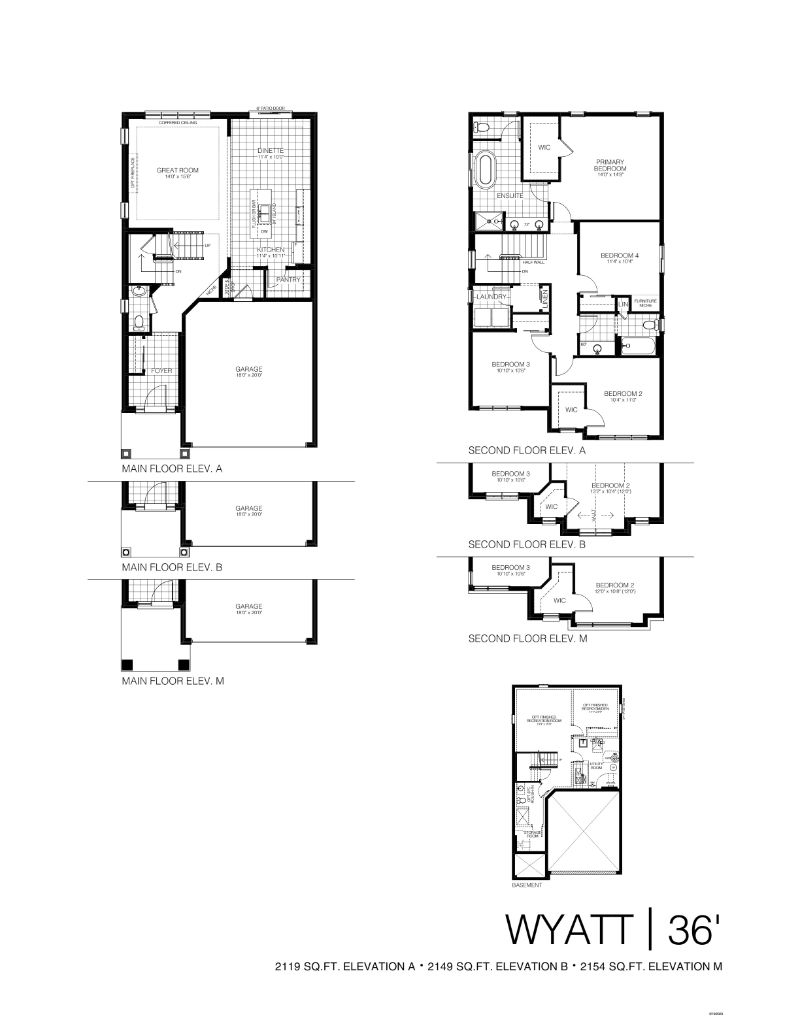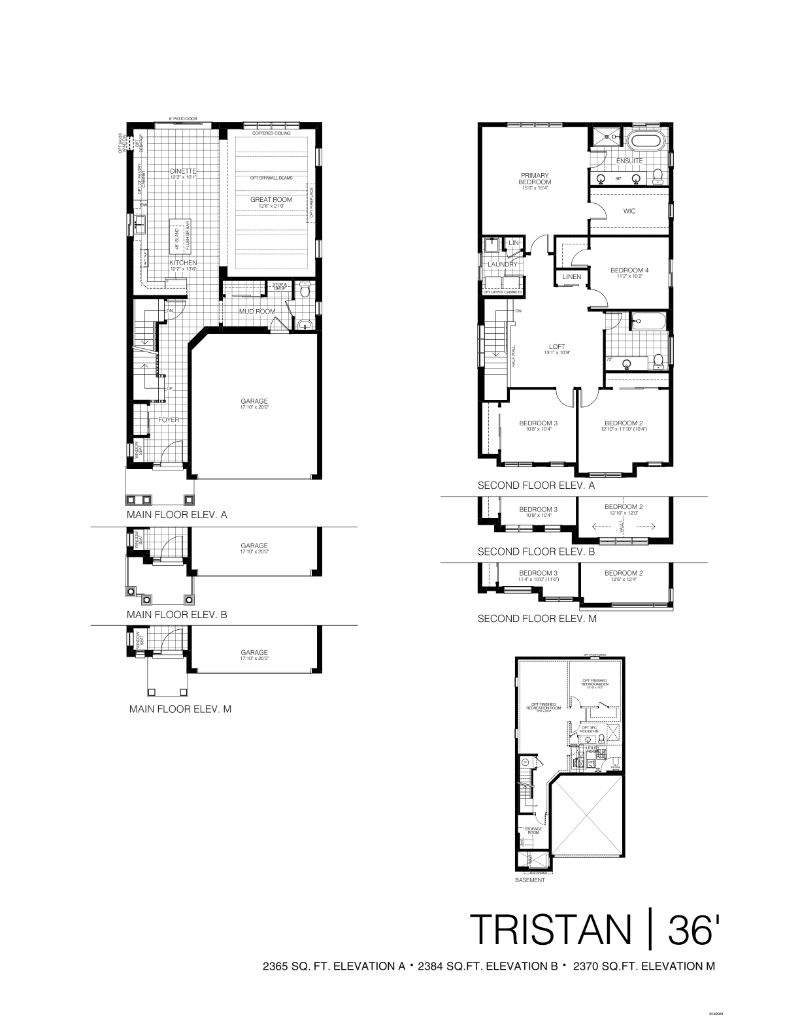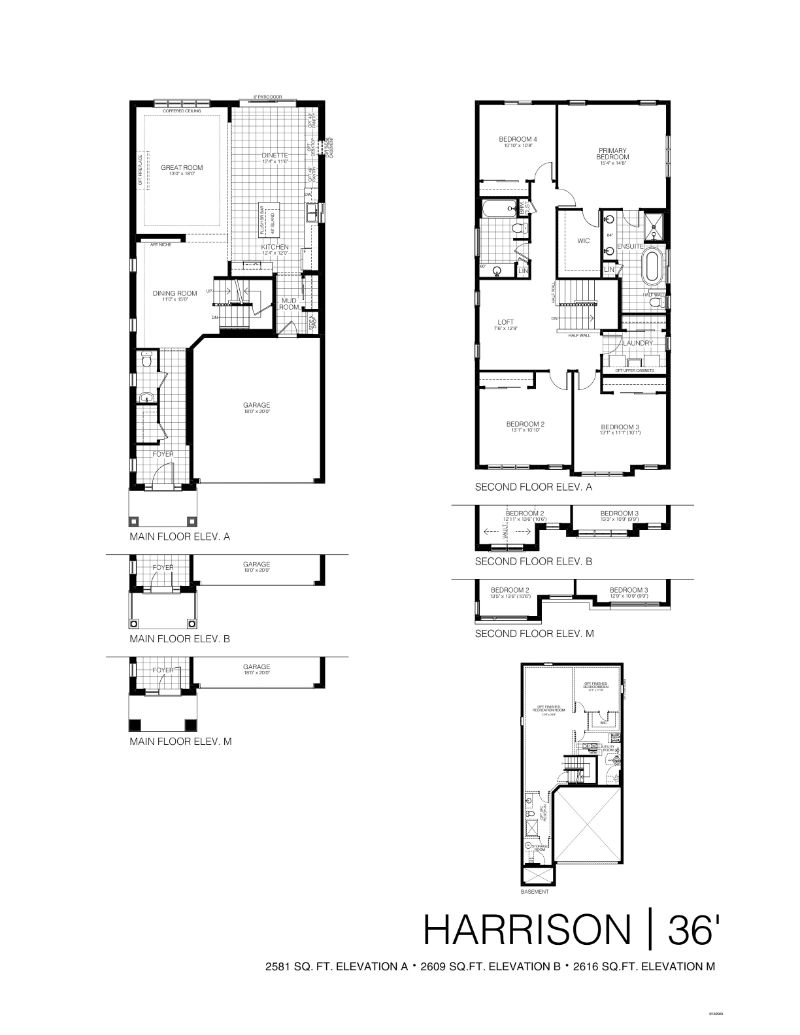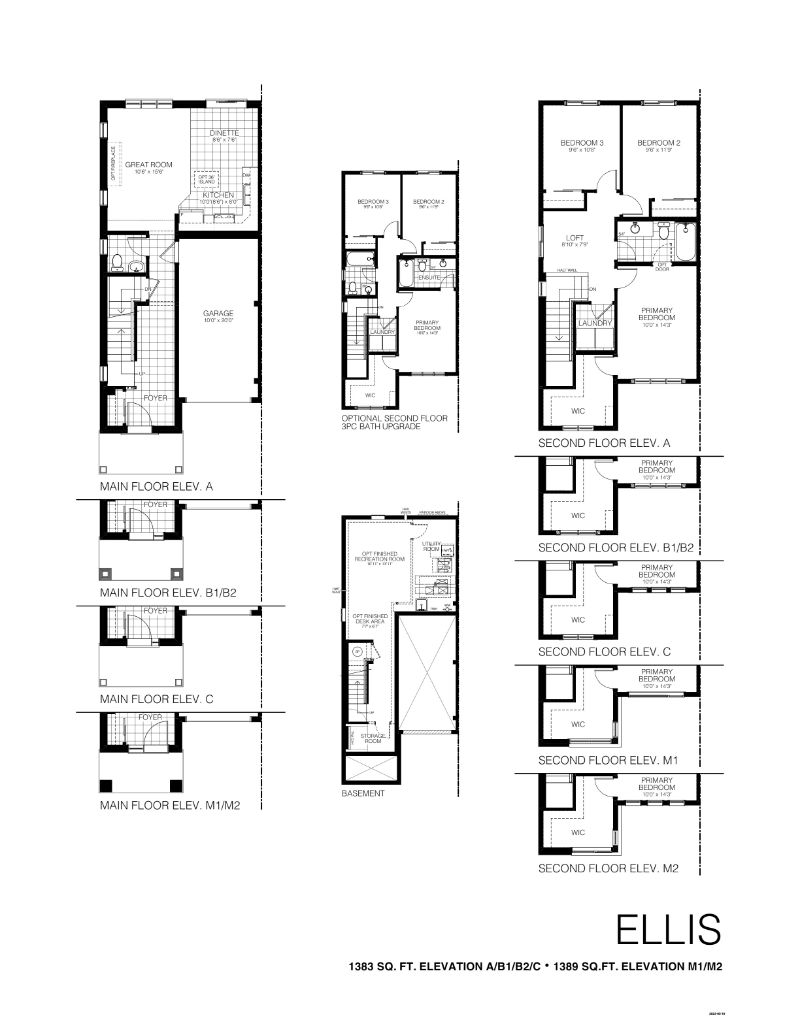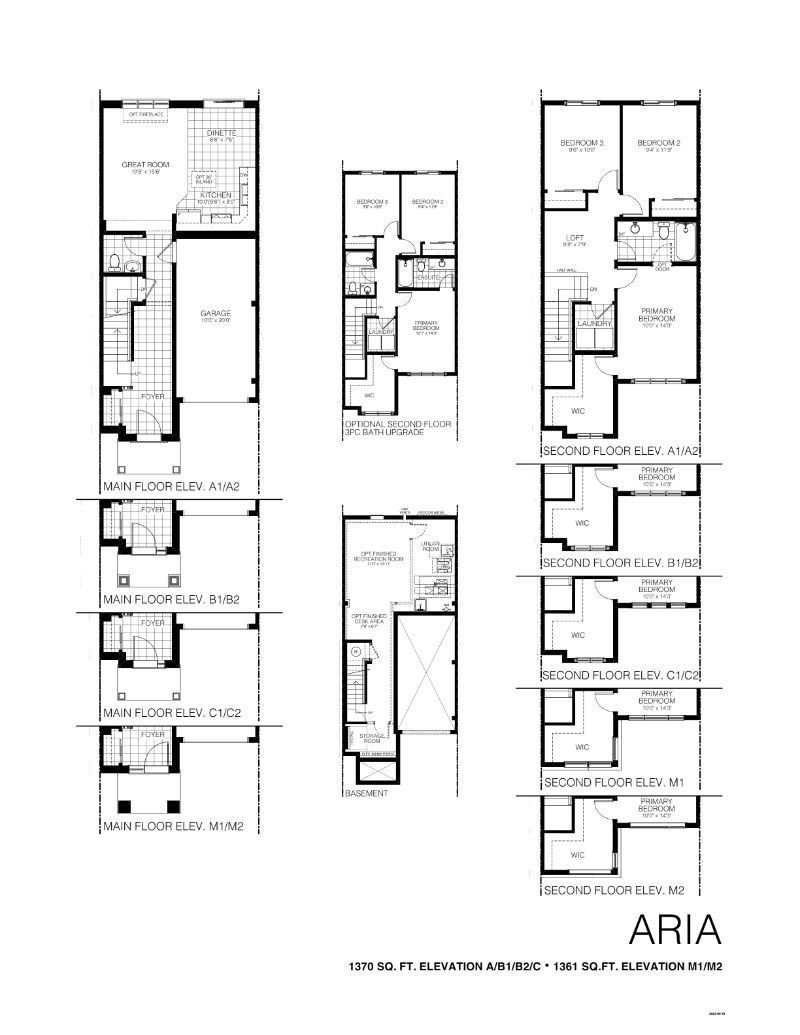The Homes at Fieldstone is a new condominium development by Mountainview Building Group currently in pre-construction located at , in the neighbourhood. ranging from 1233 sq.ft to 2852 sq.ft. Suites are priced from $698,900 to $981,900.
Price Per Square Foot
THIS PROJECT
$446/sq.ft
NEIGHBOURHOOD AVERAGE
$0/sq.ft
CITY AVERAGE
$0/sq.ft
The Homes at Fieldstone Condos Floor Plans & Prices
Total Floor Plans
25 Available
Price Range
$698,900 – $981,900
Avg. Price per Foot
$446/sq.ft
Suite Name
Suite Type
Size
View
Price
Jackson
4 Bed
Elevation A: 2,018 Sq.ft
Elevation B: 2,039 Sq.ft
Elevation M: 2,022 Sq.ft
–
$909,900
$918,900
$925,900
Wyatt
4 Bed
Elevation A: 2,119 Sq.ft
Elevation B: 2,149 Sq.ft
Elevation M: 2,154 Sq.ft
–
$927,900
$946,900
$946,900
Tristan
4 Bed
Loft
Elevation A: 2,365 Sq.ft
Elevation B: 2,370 Sq.ft
Elevation M: 2,384 Sq.ft
–
$942,900
$951,900
$952,900
Harrison (Does not fit on lot 13)
4 Bed
Loft
Elevation A: 2,581 Sq.ft
Elevation B: 2,609 Sq.ft
Elevation M: 2,611 Sq.ft
–
$951,900
$962,900
$965,900
Ellis II 53A
3 Bed
Elevation M2: 1,389 Sq.ft
–
$802,775
Aria II 53B
3 Bed
Elevation M2: 1,361 Sq.ft
–
$698,900
Aria II 53C
3 Bed
Elevation M1: 1.361 Sq.ft
–
$699,900
Aria II 53D
3 Bed
Elevation M2: 1,361 Sq.ft
–
$698,900
Ellis II 53E
3 Bed
Elevation M1: 1,389 Sq.ft
–
$722,900
Ellis II 54A
3 Bed
Elevation M2: 1,389 Sq.ft
–
$723,900
Aria II 54B
3 Bed
Elevation M1: 1,361 Sq.ft
–
$698,900
Aria II 54C
3 Bed
Elevation M1: 1,361 Sq.ft
–
$699,900
Ellis II 54D
3 Bed
Elevation M1: 1,389 Sq.ft
–
$772,900
Ellis II 55A
3 Bed
Elevation M2: 1,389 Sq.ft
–
$723,900
Aria II 55B
3 Bed
Elevation M1: 1,361 Sq.ft
–
$699,900
Aria II 55C
3 Bed
Elevation M2: 1,361 Sq.ft
–
$698,900
Aria II 55D
3 Bed
Elevation M1: 1,361 Sq.ft
–
$699,900
Aria II 55E
3 Bed
Elevation M2: 1,361 Sq.ft
–
$698,900
Ellis II 55F
3 Bed
Elevation M1: 1,389 Sq.ft
–
$722,900
Ellis II 56A
3 Bed
Elevation M1: 1,389 Sq.ft
–
$723,900
Aria II 56B
3 Bed
Elevation M2: 1,361 Sq.ft
–
$698,900
Aria II 56C
3 Bed
Elevation M1: 1,361 Sq.ft
–
$699,900
Aria II 56D
3 Bed
Elevation M2: 1,361 Sq.ft
–
$698,900
Aria II 56E
3 Bed
Elevation M1: 1,361 Sq.ft
–
$699,900
Ellis II 56F
3 Bed
Elevation M1: 1,389 Sq.ft
–
$722,900
All prices, availability, figures and materials are preliminary and are subject to change without notice. E&OE 2020
Floor Premiums apply, please speak to sales representative for further information.
PDF Files for The Homes at Fieldstone Condos
Townhome Price List
Singles Price List
Site Plan
Mock APS Town
Mock APS Detached
15 Easy Steps
Amenity Map
Brochure
Customizations and Upgrades
Features
Modern Collection
Virtual Tour
The Homes at Fieldstone Condos Overview
Overview
Key Information
Location
–
Developer
Mountainview Building Group
Completion
–
Sales Status
Selling
Development Status
Pre-Construction
Building Type
Single Family Home &
Townhouse
Price Range
$698,900 to
$981,900
Suite Sizes
1233 sq.ft to
2852 sq.ft
Avg. Price per Foot
$446/sq.ft
Parking
–
Locker Price
–
Mt. Fees ($ per sq.ft.)
–
Additional Information
Walk Score
–
Transit Score
–
Architect
–
Interior Designer
–
Count
–
Height (M)
–
Height (Ft)
–
Data last updated: November 14th, 2023


