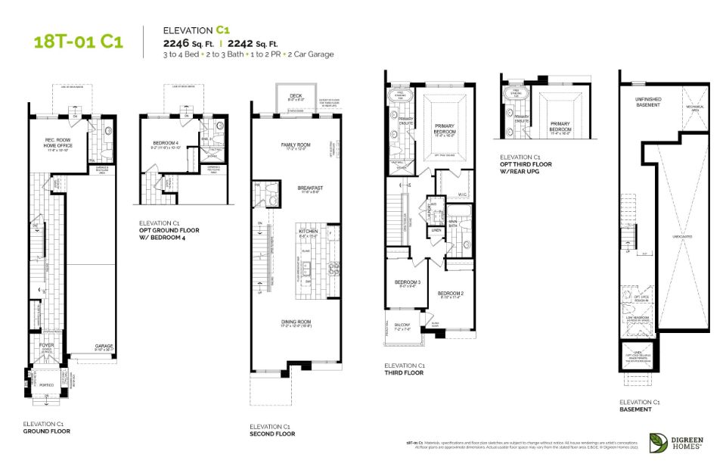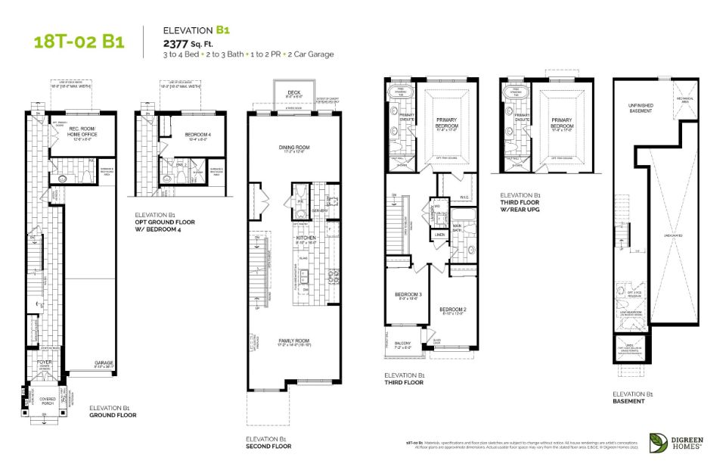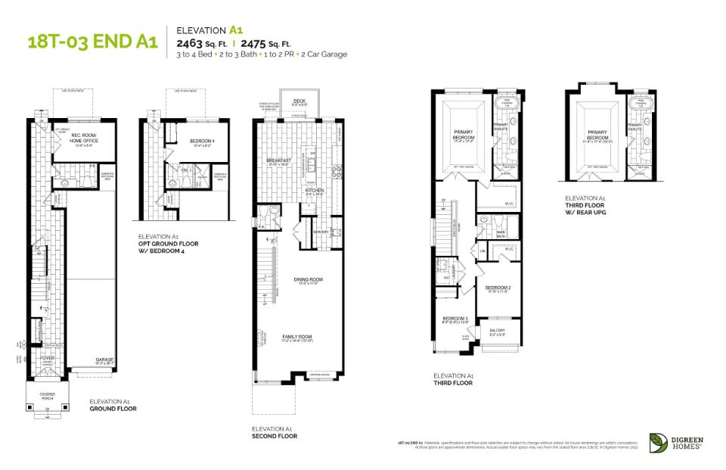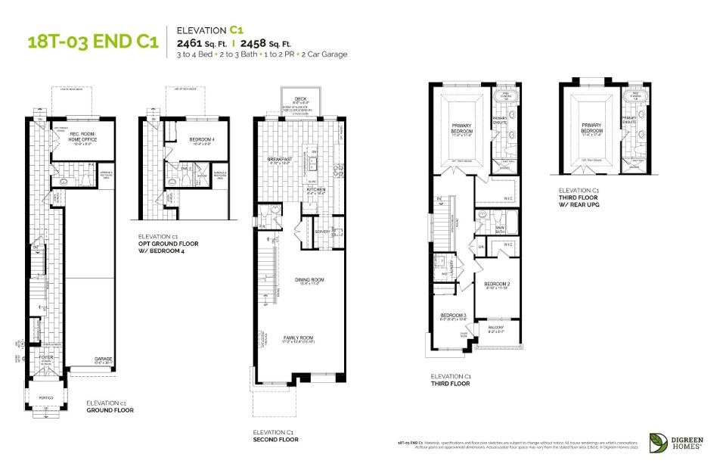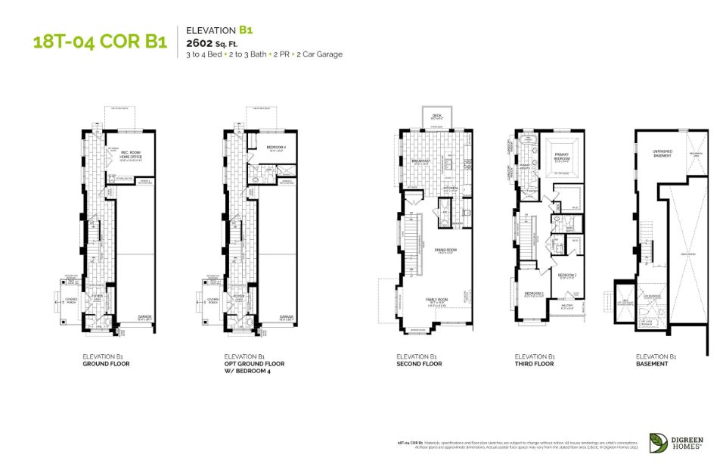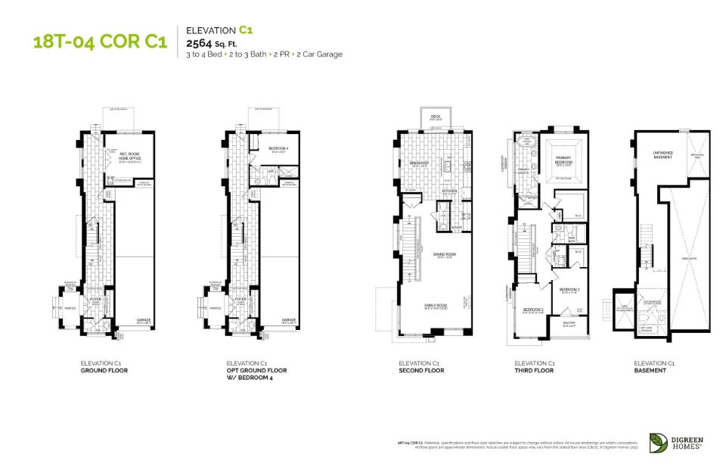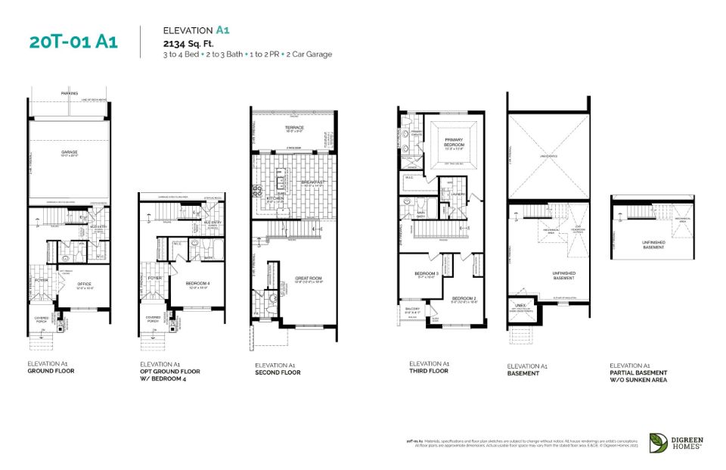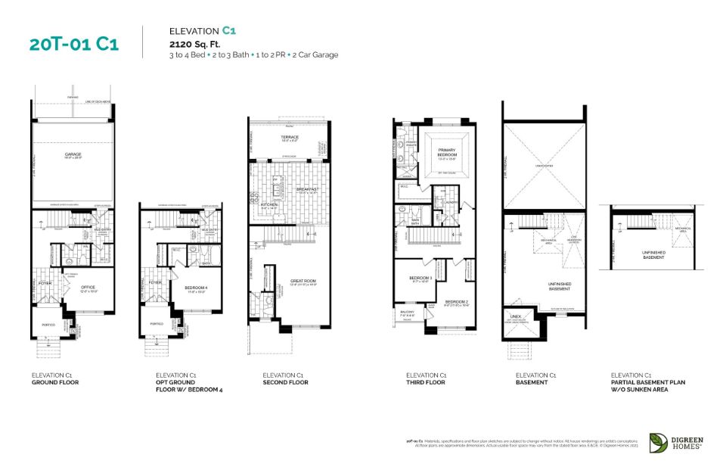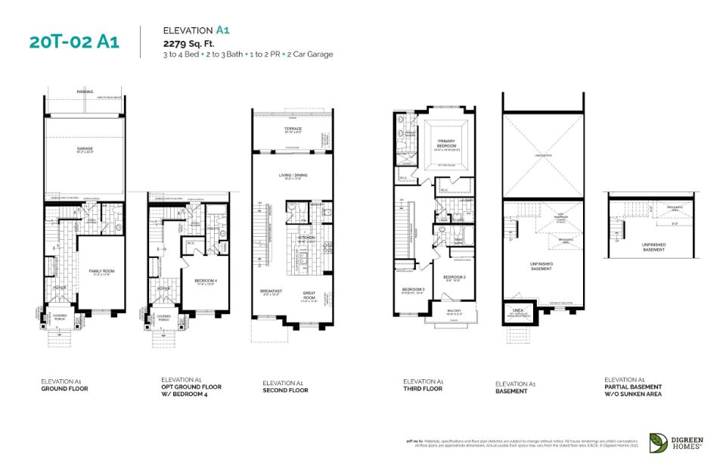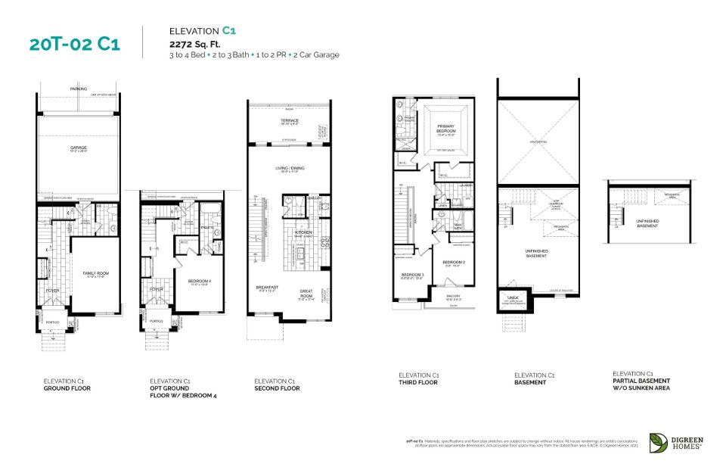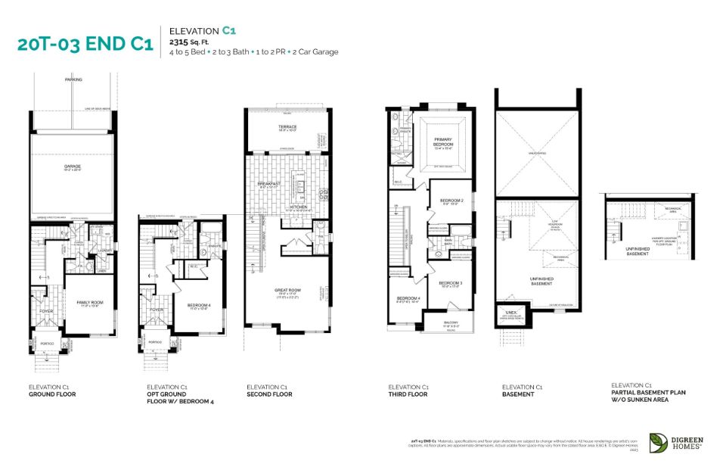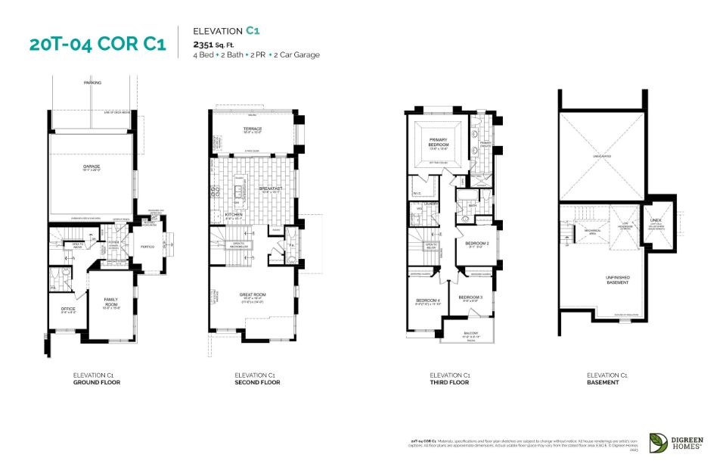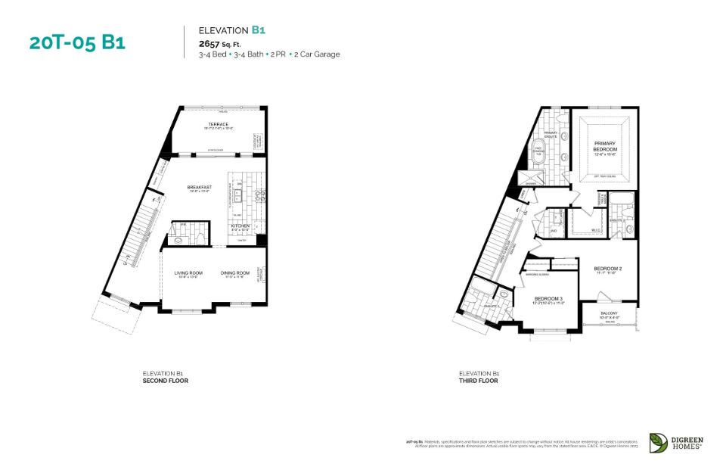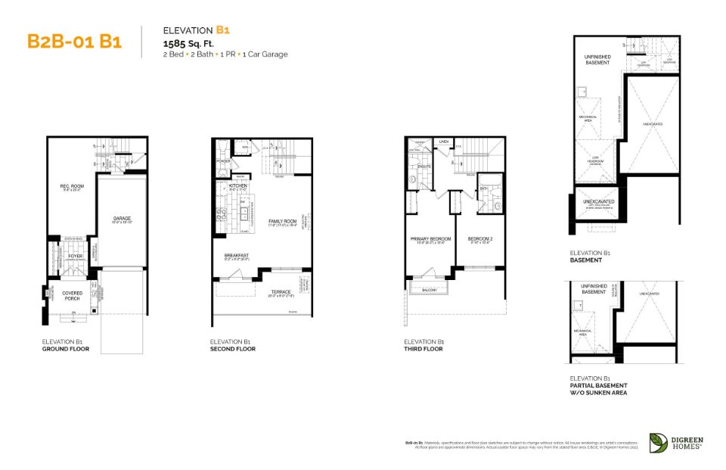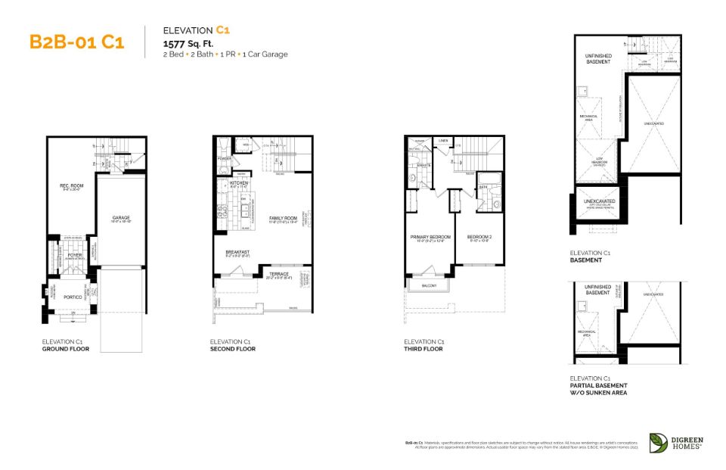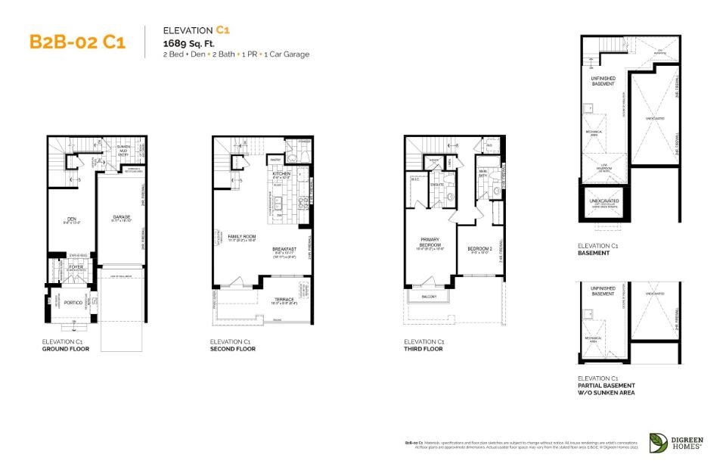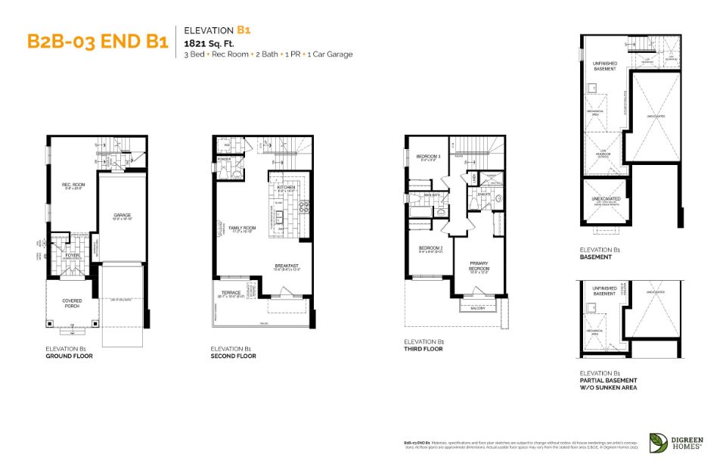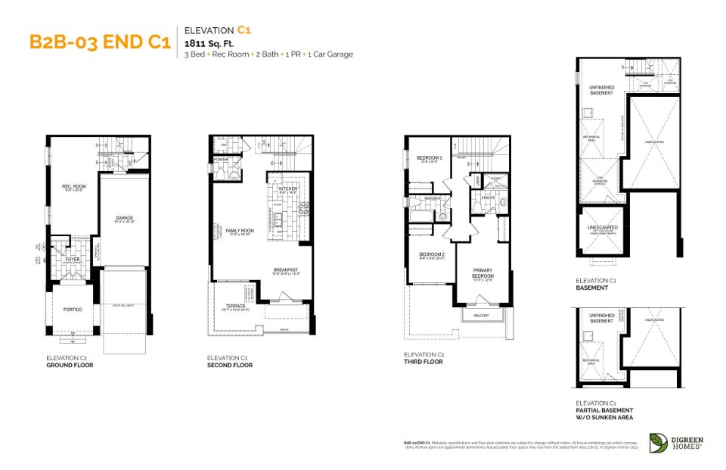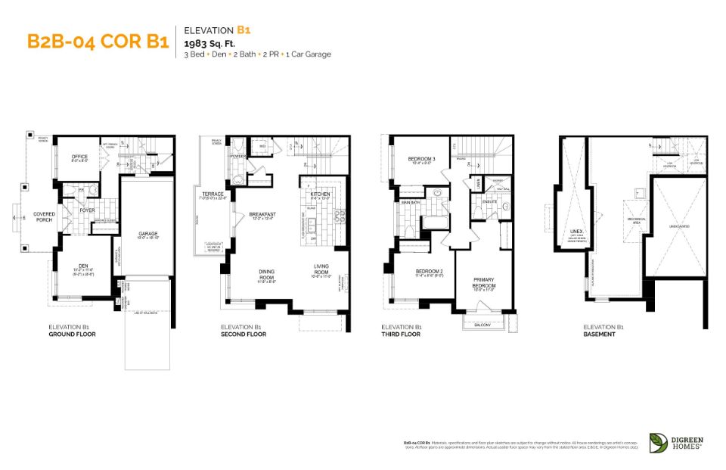NAVA Oakville Condos is a new condominium development by Digreen Homes currently in pre-construction located at Sixth Line & Dundas Street West, Oakville in the River Oaks neighbourhood with a 31/100 walk score and a 44/100 transit score. NAVA Oakville Condos is designed by One Riser Designs. Development is scheduled to be completed in 2024. The project is 3 storeys tall and has a total of 146 suites ranging from 1577 sq.ft to 2657 sq.ft. NAVA Oakville Condos is currently in Registration Phase.
Price Per Square Foot
THIS PROJECT
$0/sq.ft
NEIGHBOURHOOD AVERAGE
$966/sq.ft
CITY AVERAGE
$962/sq.ft
NAVA Oakville Condos Floor Plans & Prices
Total Floor Plans
136 (37 Available)
Price Range
–
Avg. Price per Foot
–
Suite Name
Suite Type
Size
View
Price
18T-01 B1
3 Bed
3.5 Bath
2,251 sq.ft
North
South
Contact for Pricing
18T-01 C1
3 Bed
3.5 Bath
2,246 sq.ft
North
South
Contact for Pricing
18T-02 A1
3 Bed
3 Bath
2,381 sq.ft
North
South
Contact for Pricing
18T-02 B1
3 Bed
3 Bath
2,377 sq.ft
North
South
Contact for Pricing
18T-02 C1
3 Bed
3 Bath
2,377 sq.ft
North
South
Contact for Pricing
18T-03 End A1
3 Bed
3 Bath
2,463 sq.ft
North
South
West
Contact for Pricing
18T-03 End B1
3 Bed
3 Bath
2,474 sq.ft
North
South
West
Contact for Pricing
18T-03 End C1
3 Bed
3 Bath
2,461 sq.ft
North
South
West
Contact for Pricing
18T-04 COR B1
3 Bed
3 Bath
2,602 sq.ft
North
South
West
Contact for Pricing
18T-04 COR C1
3 Bed
3 Bath
2,564 sq.ft
North
South
West
Contact for Pricing
20T-01 A1
3 Bed
3 Bath
2,134 sq.ft
North
South
Contact for Pricing
20T-01 C1
3 Bed
3 Bath
2,120 sq.ft
North
South
Contact for Pricing
20T-02 A1
3 Bed
3 Bath
2,279 sq.ft
North
South
Contact for Pricing
20T-02 B1
3 Bed
3 Bath
2,269 sq.ft
North
South
Contact for Pricing
20T-02 C1
3 Bed
3 Bath
2,272 sq.ft
North
South
Contact for Pricing
20T-03 END A1
4 Bed
3 Bath
2,362 sq.ft
North
South
Contact for Pricing
20T-03 END C1
4 Bed
3 Bath
2,315 sq.ft
North
South
Contact for Pricing
20T-04 COR A1
4 Bed
3 Bath
2,399 sq.ft
North
South
Contact for Pricing
20T-04 COR B1
4 Bed
3 Bath
2,412 sq.ft
North
South
Contact for Pricing
20T-04 COR C1
4 Bed
3 Bath
2,351 sq.ft
North
South
Contact for Pricing
20T-05 B1
4 Bed
5 Bath
2,657 sq.ft
North
South
Contact for Pricing
B2B-01 B1
2 Bed
2.5 Bath
1,585 sq.ft
South
Contact for Pricing
B2B-01 C1
2 Bed
2.5 Bath
1,577 sq.ft
South
Contact for Pricing
B2B-02 B1
2 Bed + Den
2.5 Bath
1,697 sq.ft
South
Contact for Pricing
B2B-02 C1
2 Bed + Den
2.5 Bath
1,689 sq.ft
South
Contact for Pricing
B2B-03 END B1
3 Bed + Rec Room
2.5 Bath
1,821 sq.ft
South West
Contact for Pricing
B2B-03 END C1
3 Bed + Rec Room
2.5 Bath
1,811 sq.ft
South
West
Contact for Pricing
B2B-04 COR B1
3 Bed + Den
3 Bath
1,983 sq.ft
South
Contact for Pricing
B2B-04 COR C1
3 Bed + Den
3 Bath
1,970 sq.ft
South
Contact for Pricing
All prices, availability, figures and materials are preliminary and are subject to change without notice. E&OE 2023
Floor Premiums apply, please speak to sales representative for further information.
PDF Files for NAVA Oakville Condos
Price List-July 17th 2023-min – NAVAl – Price List-July 17th 2023-min – NAVAl
Site Plan Updated-min – NAVAl – Site Plan Updated-min – NAVAl
Incentives-min – NAVAl – Incentives-min – NAVAl
PREVIEW APS-min – NAVAl – PREVIEW APS-min – NAVAl
Worksheet-min – NAVAl – Worksheet-min – NAVAl
Brochure-min – NAVAl – Brochure-min – NAVAl
Feature _ Finishes-min – NAVAl – Feature _ Finishes-min – NAVAl
Traditional-Towns_Floorplan-min – NAVAl – Traditional-Towns_Floorplan-min – NAVAl
Terrace-Floorplan-min – NAVAl – Terrace-Floorplan-min – NAVAl
Urban-Towns_Floorplan-min – NAVAl – Urban-Towns_Floorplan-min – NAVAl
NAVA Oakville Condos Overview
Overview
Key Information
Location
Sixth Line & Dundas Street West
River Oaks, Oakville
Regional Municipality of Halton
Developer
Digreen Homes
Completion
2024
Sales Status
Registration Phase
Development Status
Pre-Construction
Building Type
Townhouse
Price Range
–
Suite Sizes
1577 sq.ft to
2657 sq.ft
Avg. Price per Foot
–
Parking
Included (1)
Locker Price
–
Mt.Fees ($per sq.ft)
–
Deposit Structure
Additional Information
Walk Score
31 / 100
Transit Score
44 / 100
Architect
One Riser Designs
Interior Designer
–
Count
3 Floors
146 Suites
Height (M)
–
Height (Ft)
–
Data last updated: November 20th, 2023



