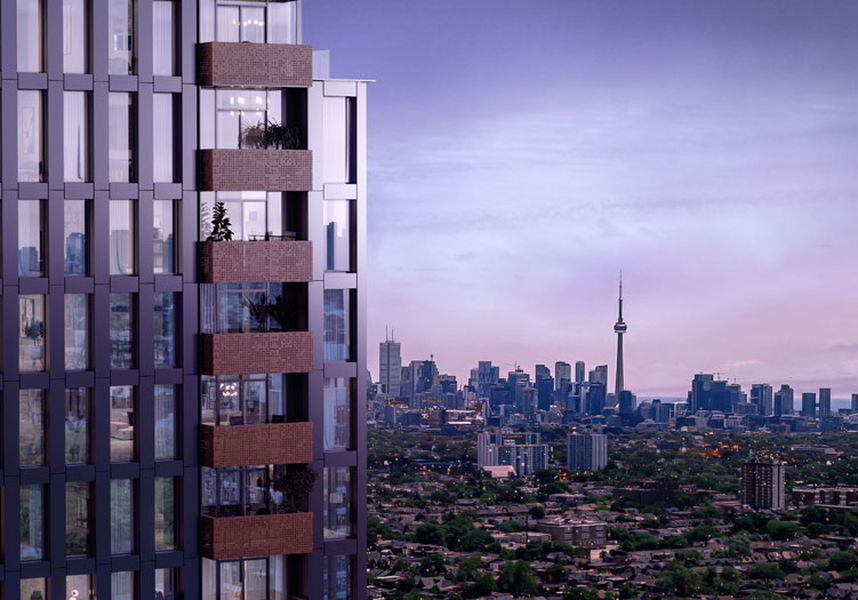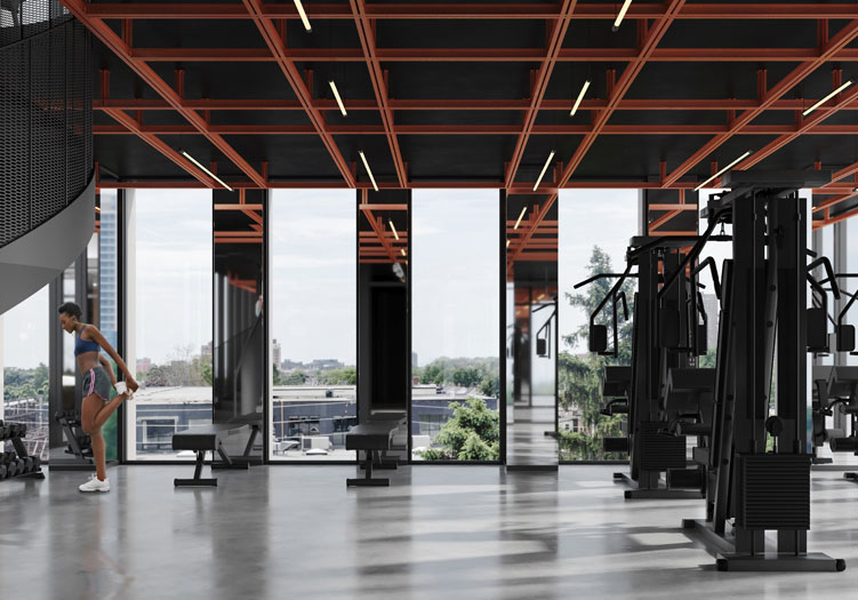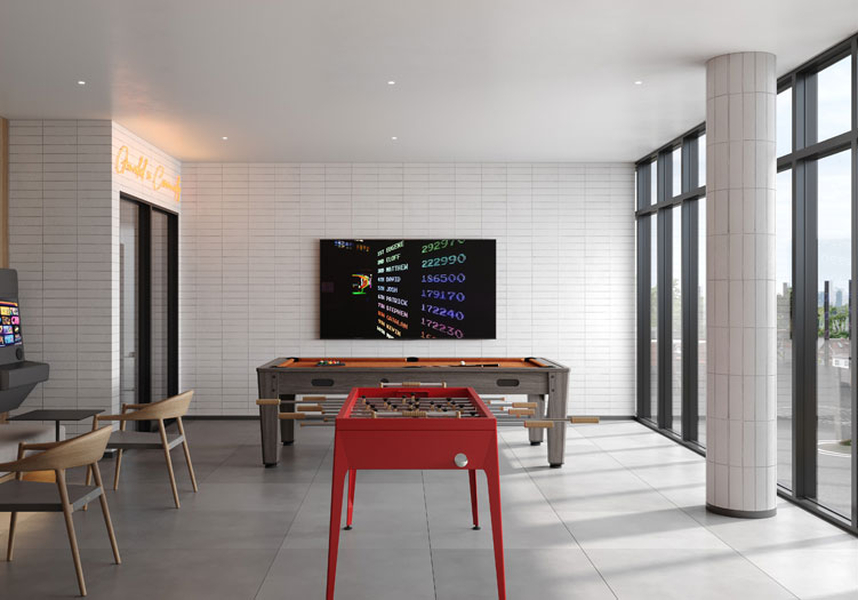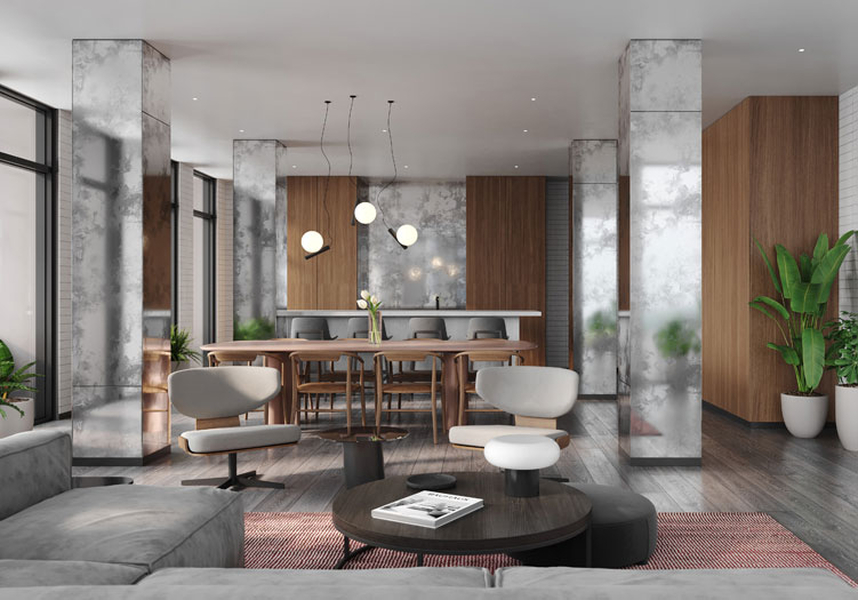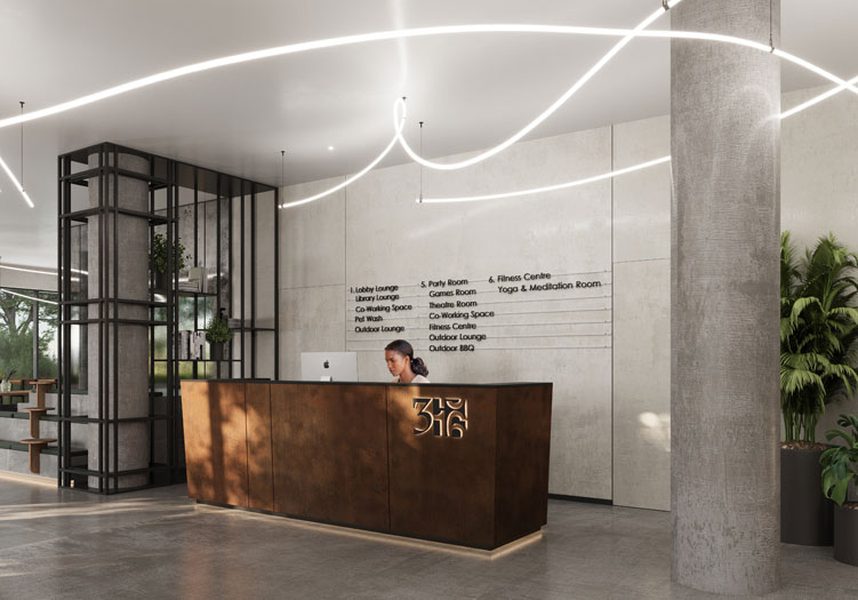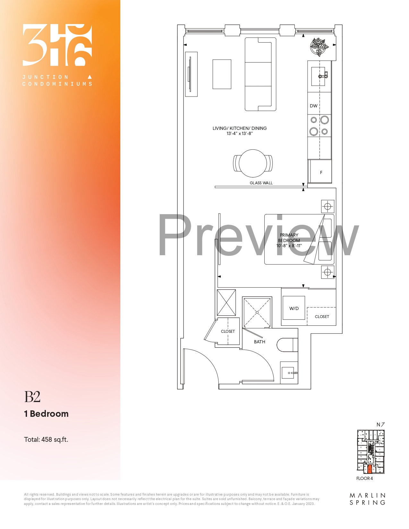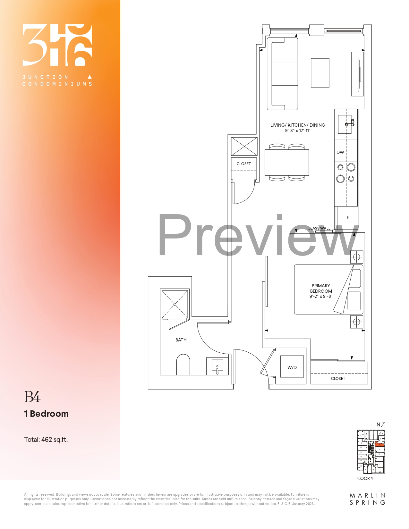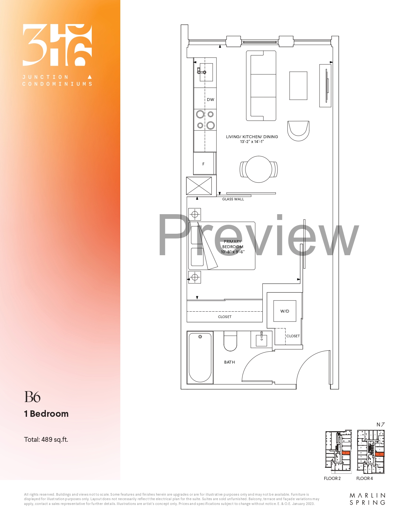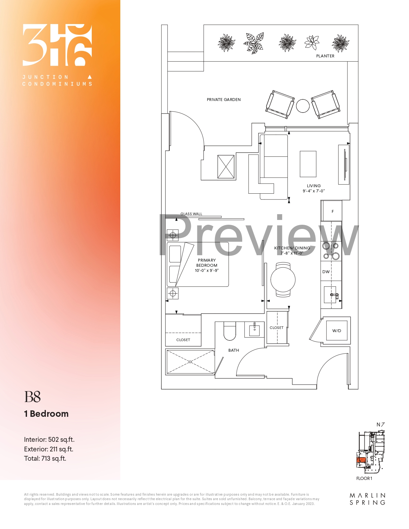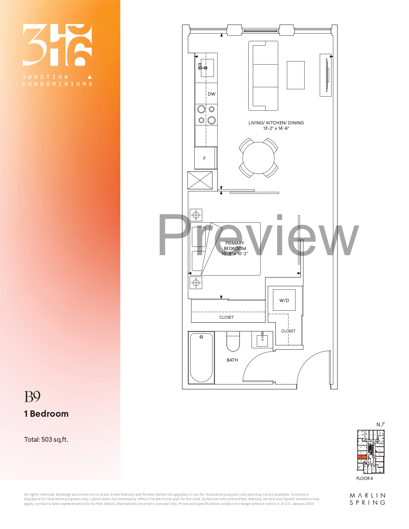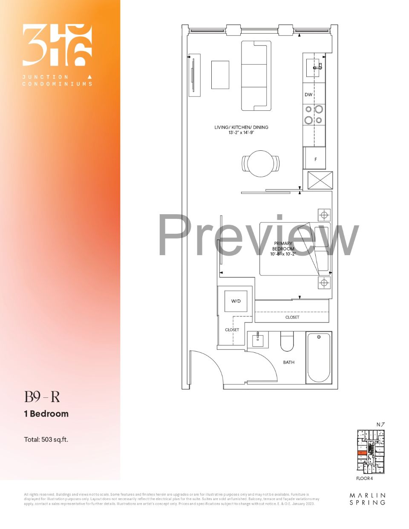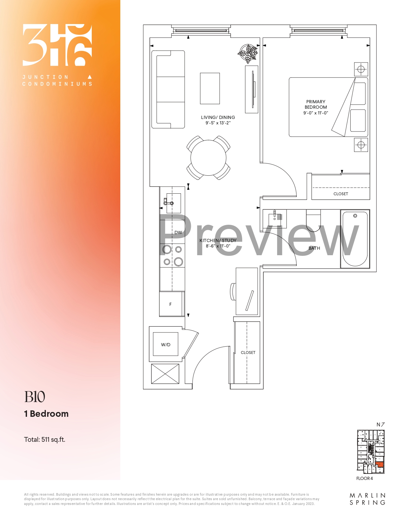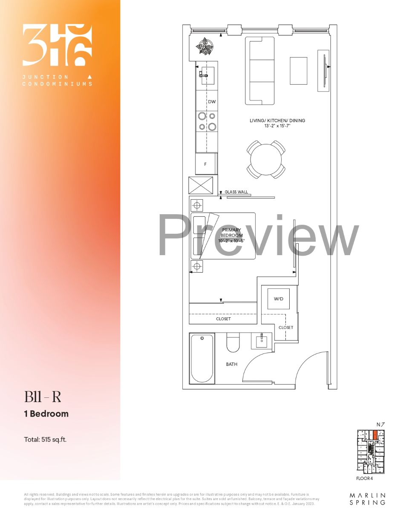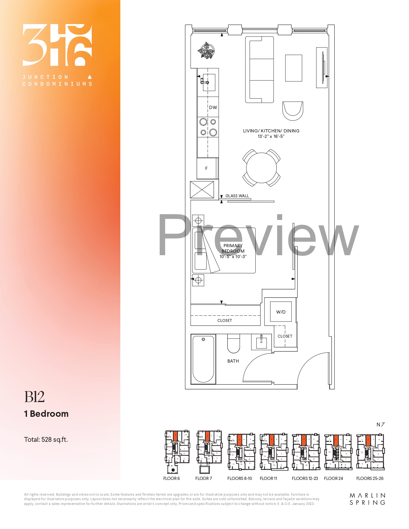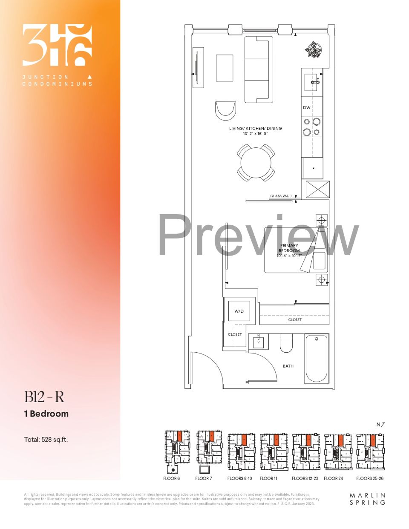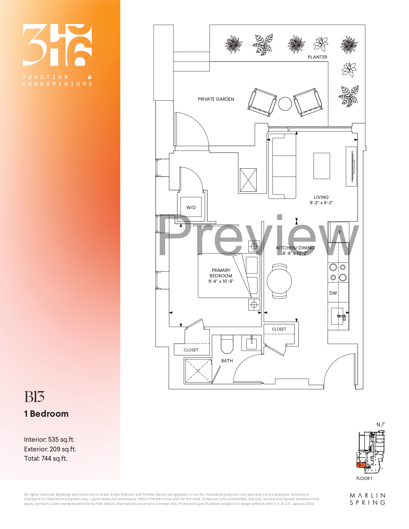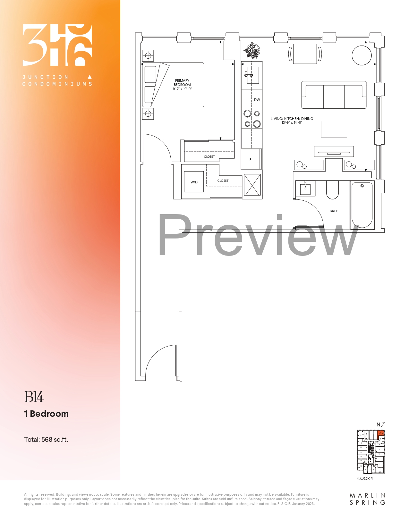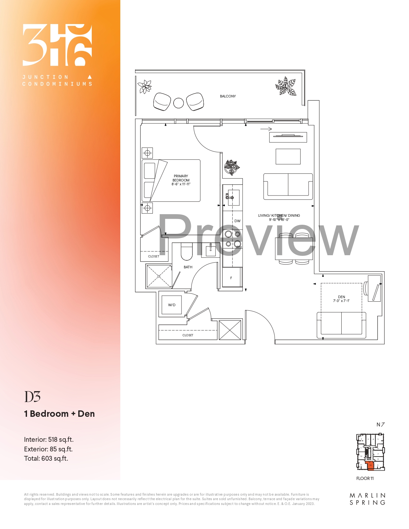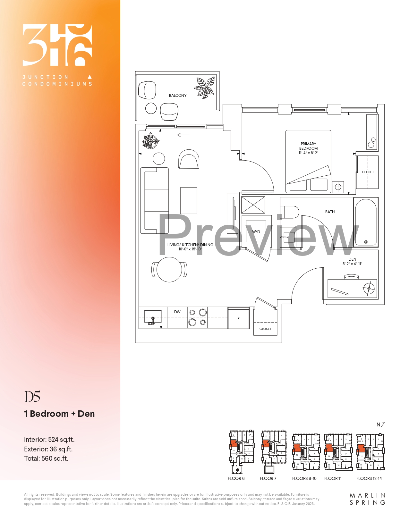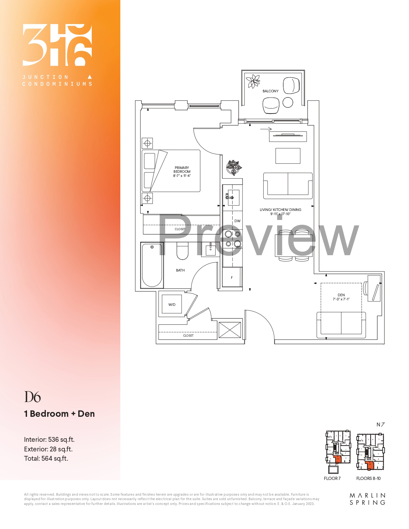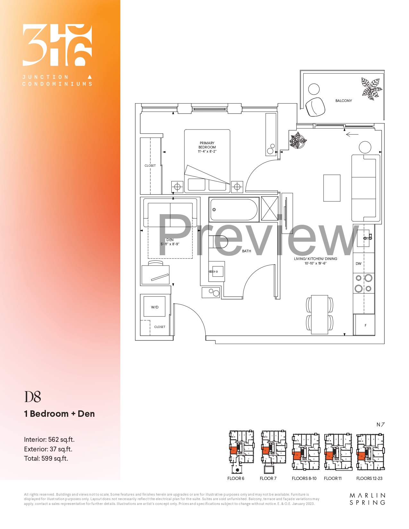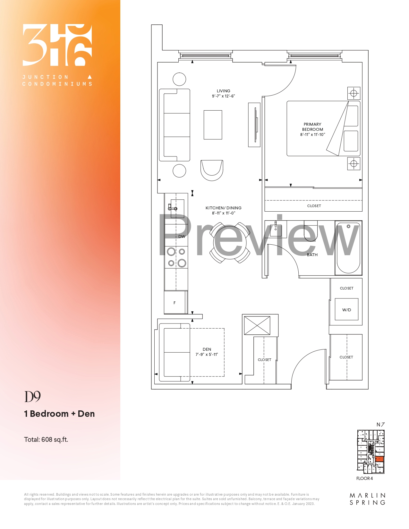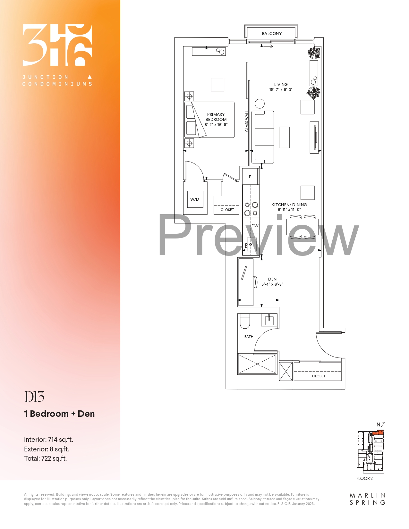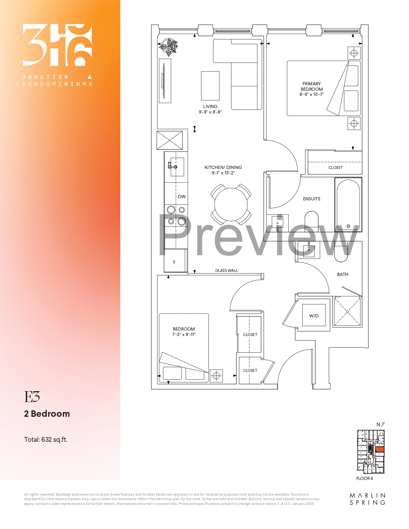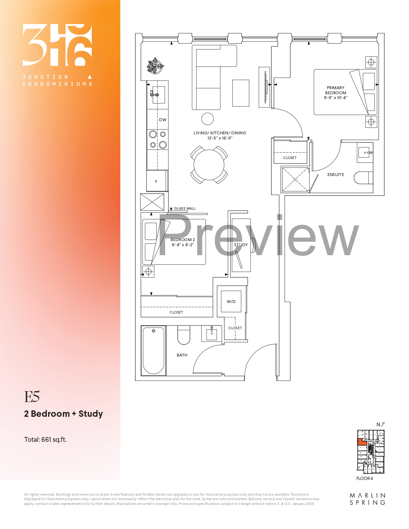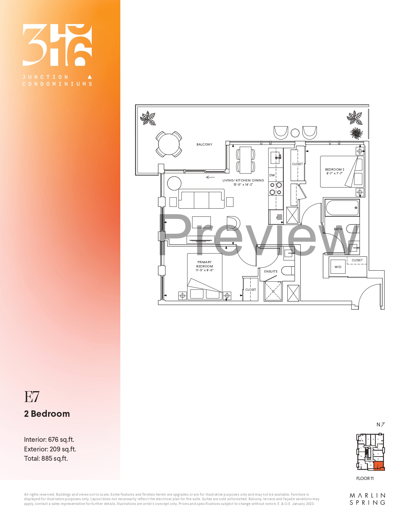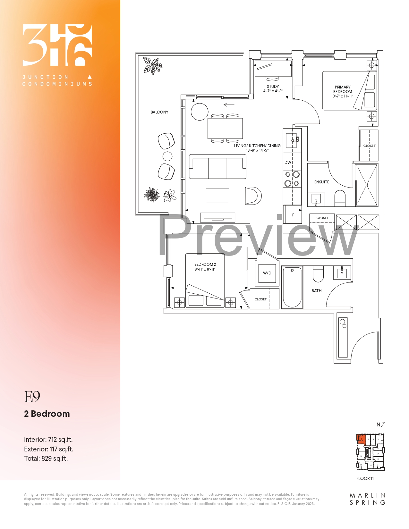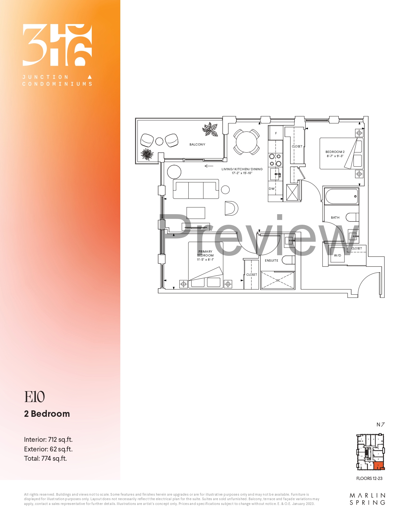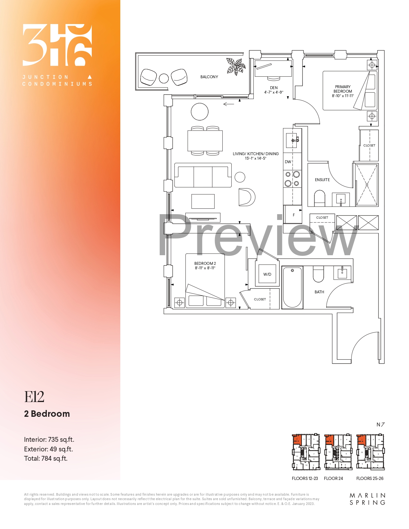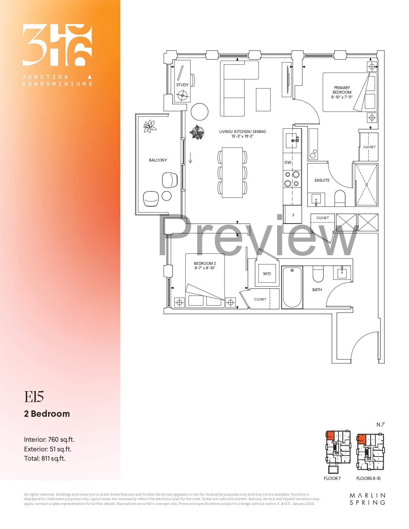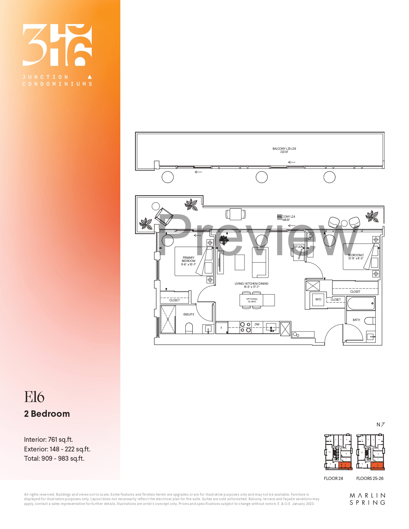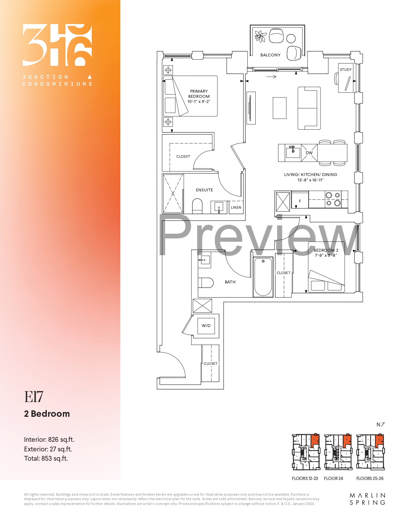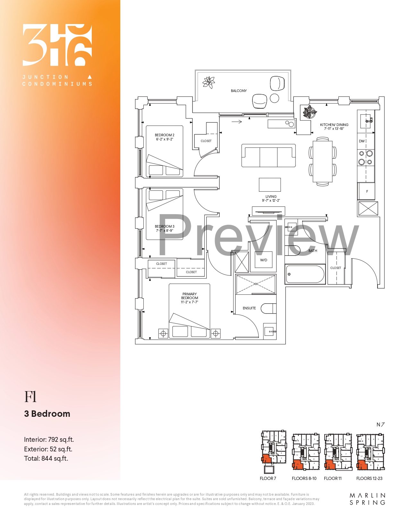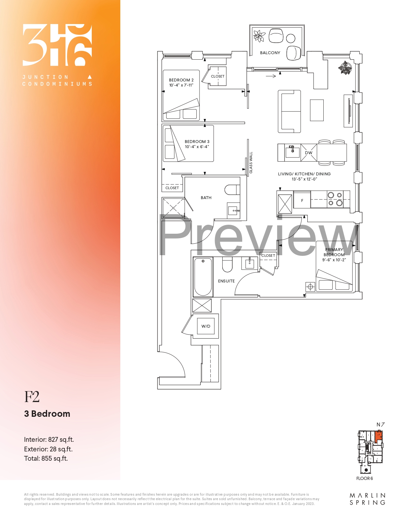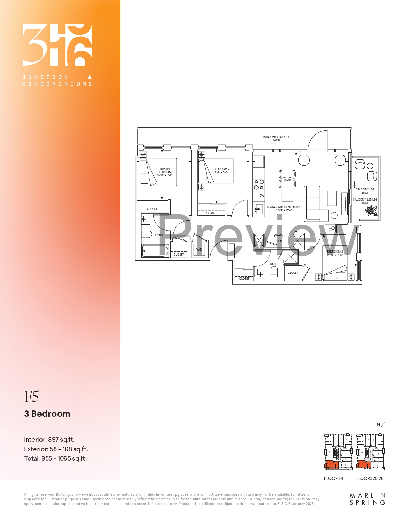316 Junction Condos is a new condominium development by Marlin Spring Developments currently in pre-construction located at 316 Campbell Avenue, Toronto in the The Junction neighbourhood with a 82/100 walk score and a 75/100 transit score. 316 Junction Condos is designed by Giannone Petricone Associates Inc. and will feature interior design by TLY – Truong Ly Design. Development is scheduled to be completed in 2026. The project is 26 storeys tall and has a total of 313 suites ranging from 419 sq.ft to 1086 sq.ft. Suites are priced from $616,990 to $1,295,990.
Price Per Square Foot
THIS PROJECT
$1,298/sq.ft
NEIGHBOURHOOD AVERAGE
$1,283/sq.ft
CITY AVERAGE
$1,403/sq.ft
316 Junction Condos Floor Plans & Prices
Total Floor Plans
58 (51 Available)
Price Range
$616,990 – $1,295,990
Avg. Price per Foot
$1,298/sq.ft
Suite Name
Suite Type
Size
View
Price
B1
1 Bed
1 Bath
457 sq.ft
–
Contact for Pricing
B2
1 Bed
1 Bath
458 sq.ft
South
$624,990
B3
1 Bed
1 Bath
461 sq.ft
East
$627,990
B4
1 Bed
1 Bath
462 sq.ft
East
$598,990
B5
1 Bed
1 Bath
485 sq.ft
West
$644,990
B6
1 Bed
1 Bath
489 sq.ft
East
$642,990
B7
1 Bed
1 Bath
495 sq.ft
South West
$650,990
B8
1 Bed
1 Bath
502 sq.ft
West
$665,990
B9
1 Bed
1 Bath
503 sq.ft
West
$658,990
B9-R
1 Bed
1 Bath
503 sq.ft
–
Contact for Pricing
B10
1 Bed
1 Bath
511 sq.ft
East
$675,990
B11
1 Bed
1 Bath
515 sq.ft
North
$663,990
B11-R
1 Bed
1 Bath
515 sq.ft
–
Contact for Pricing
B12
1 Bed
1 Bath
528 sq.ft
North
$642,990
B12-R
1 Bed
1 Bath
528 sq.ft
–
Contact for Pricing
B13
1 Bed
1 Bath
535 sq.ft
West
$675,990
B14
1 Bed
1 Bath
568 sq.ft
North East
$690,990
C1
1 Bed + Study
1 Bath
515 sq.ft
–
Contact for Pricing
D1
1 Bed + Den
1 Bath
481 sq.ft
South
$675,990
D3
1 Bed + Den
1 Bath
518 sq.ft
South
$704,990
D4
1 Bed + Den
1 Bath
524 sq.ft
West
$693,990
D5
1 Bed + Den
1 Bath
524 sq.ft
West
$693,990
D6
1 Bed + Den
1 Bath
36 sq.ft
South
$724,990
D7
1 Bed + Den
1 Bath
549 sq.ft
South
$713,990
D8
1 Bed + Den
1 Bath
562 sq.ft
West
$706,990
D9
1 Bed + Den
1 Bath
608 sq.ft
East
$732,990
D10
1 Bed + Den
1 Bath
615 sq.ft
South West
$765,990
D11
1 Bed + Den
1 Bath
617 sq.ft
West
$765,990
D12
1 Bed + Den
1 Bath
656 sq.ft
South East
$798,990
D13
1 Bed + Den
1 Bath
714 sq.ft
East
$798,990
E1
2 Bed
1 Bath
593 sq.ft
East
$734,990
E2
2 Bed
2 Bath
617 sq.ft
East
$786,990
E3
2 Bed
2 Bath
632 sq.ft
East
$794,990
E4
2 Bed
2 Bath
657 sq.ft
South West
$901,990
E5
2 Bed
2 Bath
670 sq.ft
West
$834,990
E6
2 Bed
2 Bath
670 sq.ft
West
$832,990
E7
2 Bed
2 Bath
676 sq.ft
South East
$898,990
E9
2 Bed
2 Bath
712 sq.ft
North West
$912,990
E10
2 Bed
2 Bath
712 sq.ft
South East
$898,990
E11
2 Bed
2 Bath
733 sq.ft
South East
$973,990
E12
2 Bed
2 Bath
735 sq.ft
North West
$970,990
E14
2 Bed
2 Bath
760 sq.ft
North West
$1,017,990
E15
2 Bed
2 Bath
760 sq.ft
North West
$1,019,990
E16
2 Bed
2 Bath
761 sq.ft
South East
$1,066,990
E17
2 Bed
2 Bath
826 sq.ft
North East
$1,089,990
F1
2 Bed 2 Bath
792 sq.ft
South West
$1,090,990
F2
2 Bed
2 Bath
827 sq.ft
North East
$1,069,990
F3
2 Bed
2 Bath
827 sq.ft
North East
$1,090,990
F4
2 Bed
2 Bath
885 sq.ft
North West
$1,081,990
F5
2 Bed
2 Bath
897 sq.ft
South West
$1,143,990
F6
2 Bed
2 Bath
1,086 sq.ft
West
$1,290,990
All prices, availability, figures and materials are preliminary and are subject to change without notice. E&OE 2023
Floor Premiums apply, please speak to sales representative for further information.
PDF Files for 316 Junction Condos
Price List – Price List
Floorplans – Floorplans
Colour Selection – Colour Selection
Buying Procedures – Buying Procedures
Investor Brochure – Investor Brochure
Fact-Sheet – Fact-Sheet
316 Junction Condos Overview
Overview
Key Information
Location
316 Campbell Avenue
The Junction, Toronto
Toronto
Developer
Marlin Spring Developments
Completion
2026
Sales Status
Selling
Development Status
Pre-Construction
Building Type
Condo
Price Range
$616,990 to
$1,295,990
Suite Sizes
419 sq.ft to
1,086 sq.ft
Avg. Price per Foot
$1,298/sq.ft
Parking
$85,000
Locker Price
Waitlist
Mt. Fees ($ per sq.ft.)
$0.74
Deposit Structure
(15% + 5%)
$10,000.00 On Signing
Balance to 5% – 30 days
5% – Mar 22, 2024
5% – Mar 12, 2025
5% – Occupancy
Additional Information
Walk Score
82 / 100
Transit Score
75 / 100
Architect
Giannone Petricone Associates Inc.
Interior Designer
TLY – Truong Ly Design
Count
26 Floors
313 Suites
Height (M)
–
Height (Ft)
–
Data last updated: October 25th, 2023


