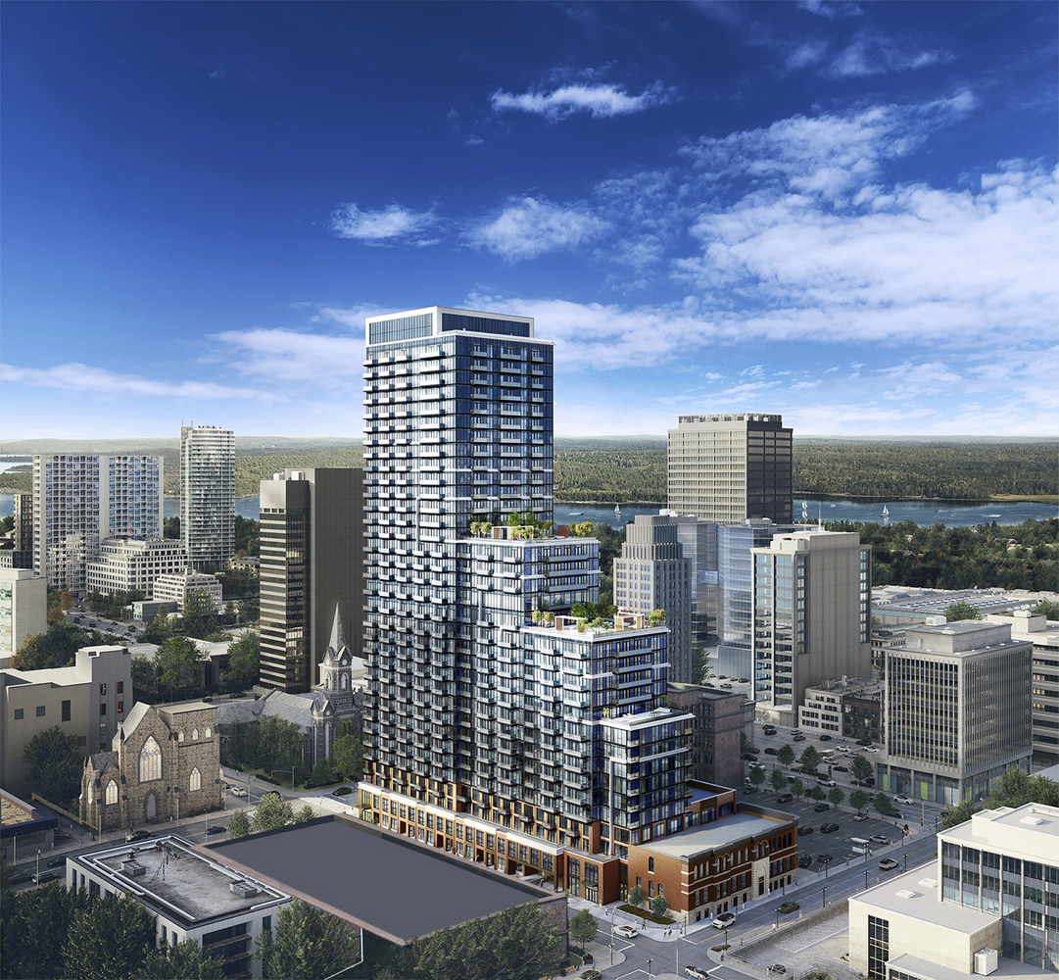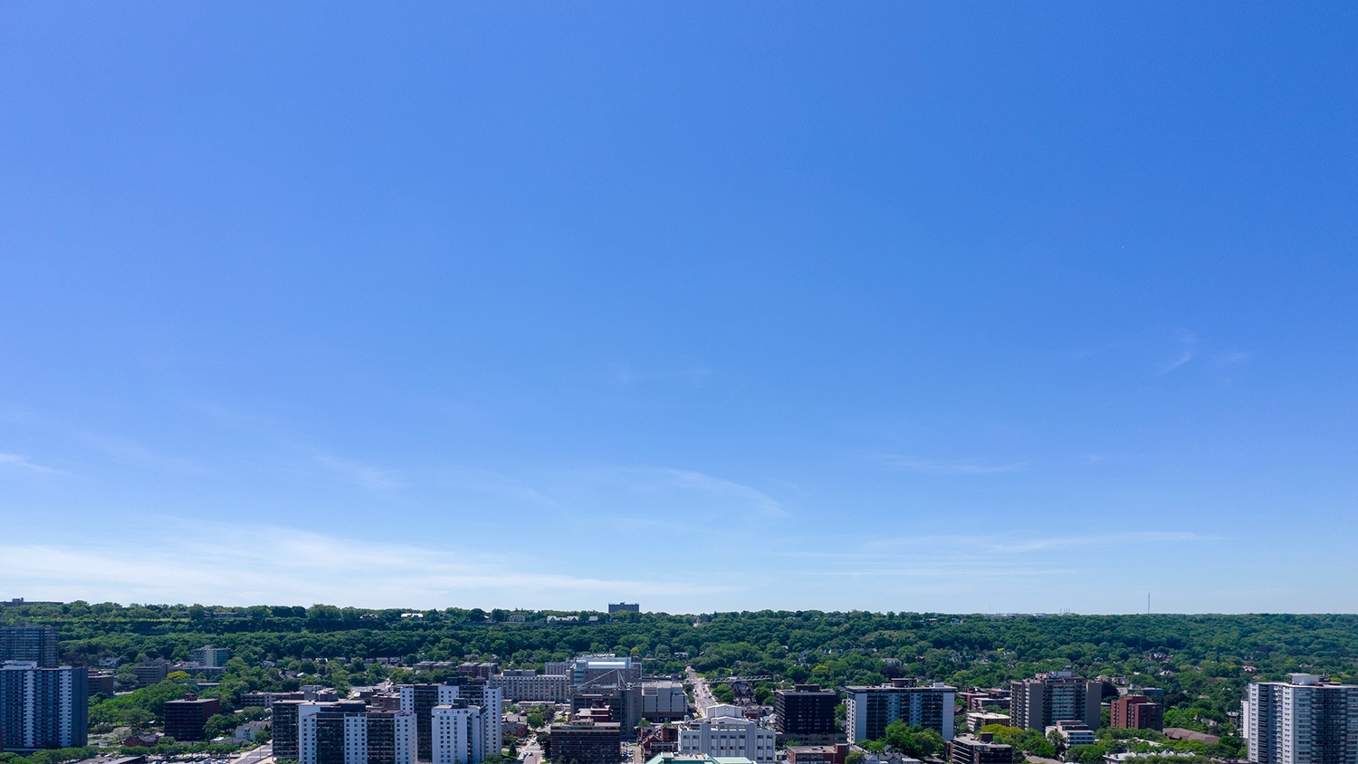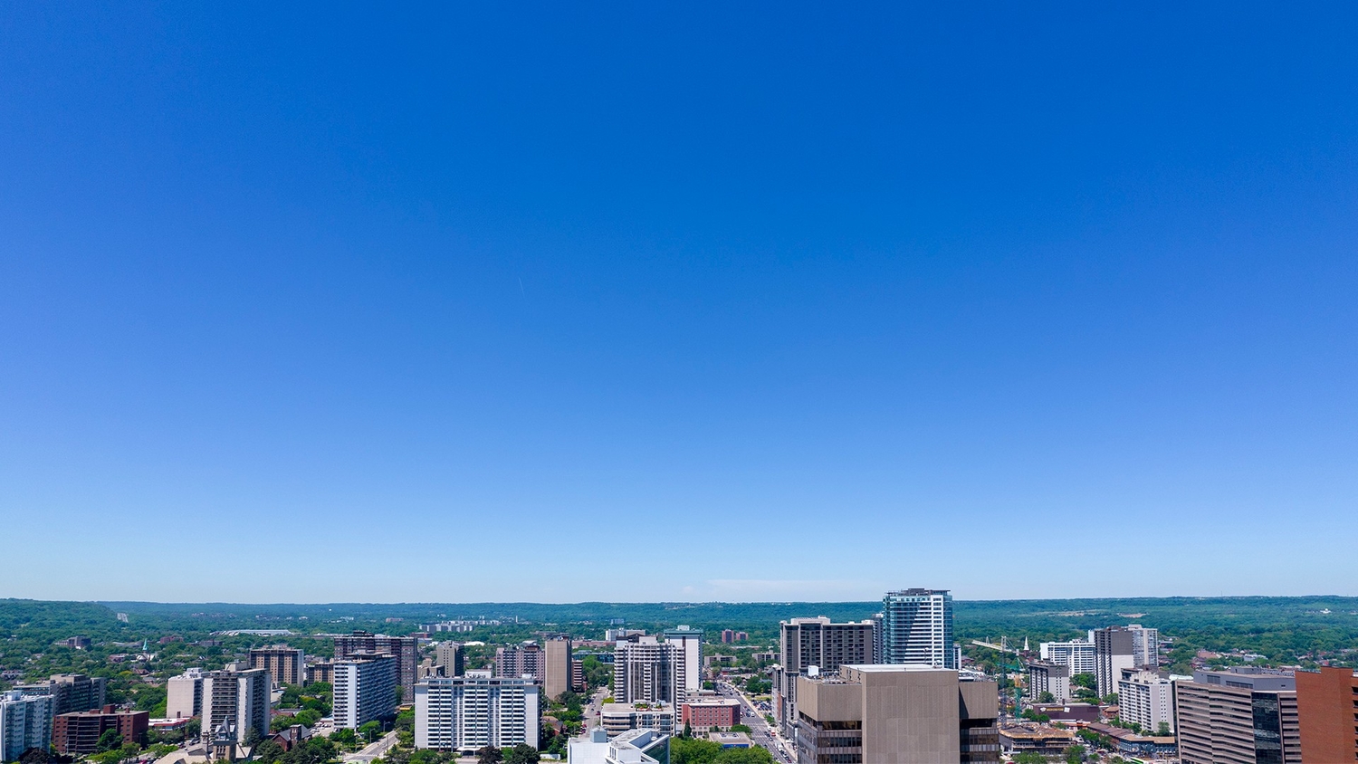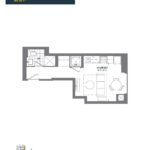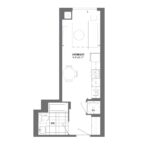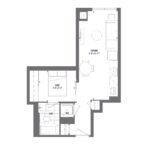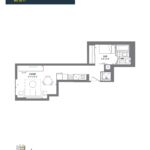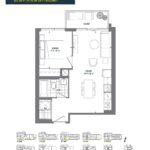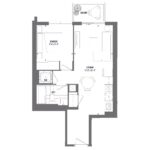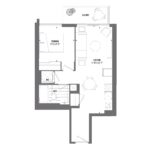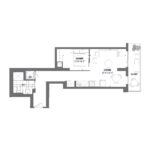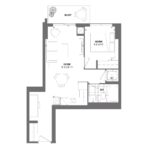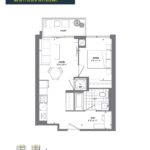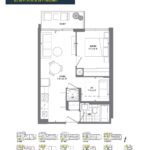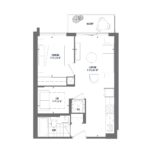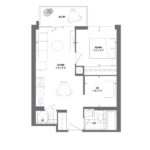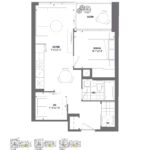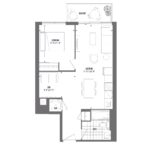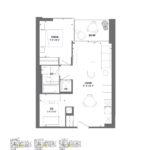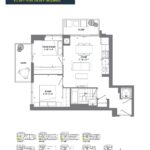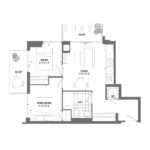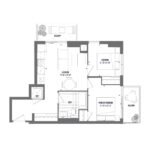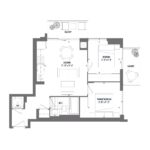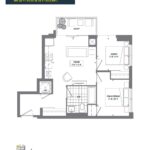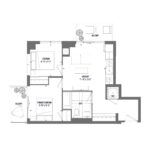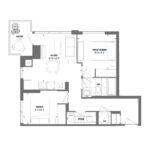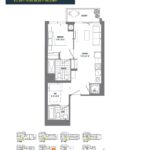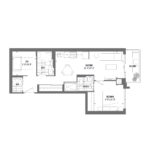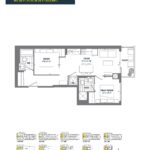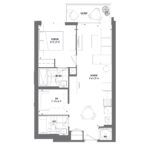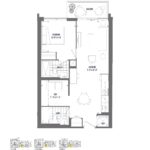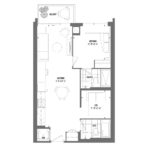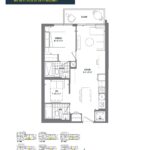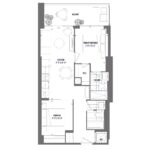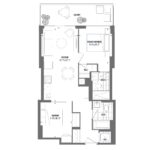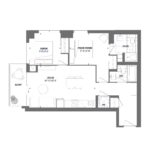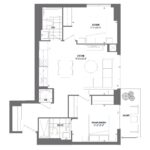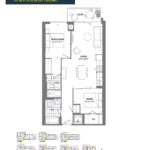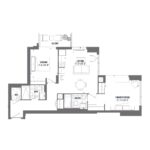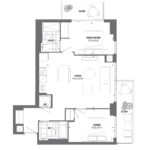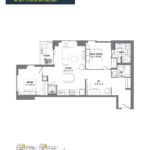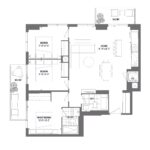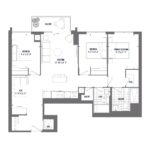Condos in Hamiton Downtown, Hamilton
75 James Condos is a new condominium development by Fengate & Liuna & The Hi-Rise Group currently under construction located at 75 James Street South, Hamilton in the Hamiton Downtown neighbourhood with a 73/100 walk score and a 76/100 transit score. 75 James Condos is designed by Graziani + Corazza Architects Inc. and will feature interior design by Patton Design Studio. Development is scheduled to be completed in 2026. The project is 35 storeys tall and has a total of 616 suites ranging from 345 sq.ft to 1142 sq.ft. Suites are priced from $520,990 to $983,990.
Price Per Square Foot
THIS PROJECT
$1028/sq.ft
NEIGHBOURHOOD AVERAGE
$1060/sq.ft
CITY AVERAGE
$1013/sq.ft
75 James Condos Floor Plans & Prices
Total Floor Plans
40 (40 Available)
Price Range
$520,990 – $983,990
Avg. Price per Foot
$1,028/sq.ft
Suite Name
Suite Type
Size
View
Price
S-01
Studio
1 Bath
345
East
$449,990
$429,990
S-02
Studio
1 Bath
383
North
$453,990
$433,990
S-05
Jr. One Bed
1 Bath
476
North
$529,990
$509,990
S-06
Jr. One Bed
1 Bath
488
East
$535,990
$515,990
1B-02
1 Bedroom
1 Bath
520
South
$534,990
$514,990
1B-06
1 Bedroom
1 Bath
540
North
$551,990
$531,990
1B-05
1 Bedroom
1 Bath
533
North
$557,990
$537,990
1B-09
1 Bedroom
1 Bath
598
East
$580,990
$560,990
1B-08
1 Bedroom
1 Bath
558
North
$581,990
$561,990
1B-07
1 + Media
1 Bath
540
North
$550,990
$530,990
1D-02
1 + Den
1 Bath
523
North/South
$564,990
$544,990
1D-03
1 + Den
1 Bath
522
North/South
$579,990
$559,990
1D-05
1 + Den
1 Bath
540
North
$590,990
$570,990
1D-07
1 + Den
1 Bath
574
South
$619,990
$599,990
1D-18
1 + Den
1 Bath
612
South
$640,990
$620,990
1D-20
1 + Den
1 Bath
628
South
$644,990
$624,990
2B-08
2 Bedroom
1 Bath
612
South/West
$643,990
$623,990
2B-04
2 Bedroom
1 Bath
604
South/West
$659,990
$639,990
2B-02
2 Bedroom
1 Bath
602
South/East
$669,990
$649,990
2B-09
2 Bedroom
1 Bath
612
North/West
$669,990
$649,990
2B-03
2 Bedroom
1 Bath
604
North/West
$679,990
$659,990
2B-01
2 Bedroom
1 Bath
602
North/East
$689,990
$669,990
2B-16
2 Bedroom
1.5 Bath
688
South/East
$686,990
$666,990
1D-17
Jr. Two Bed
2 Bath
612
South
$648,990
$628,990
1D-23
Jr. Two Bed
2 Bath
648
West
$664,990
$644,990
2B-13
2 Bedroom
2 Bath
665
West
$674,990
$654,990
1D-28
Jr. Two Bed
2 Bath
658
South
$675,990
$655,990
1D-29
Jr. Two Bed
2 Bath
660
South
$686,990
$666,990
1D-30
Jr. Two Bed
2 Bath
660
North
$686,990
$666,990
1D-34
Jr. Two Bed
2 Bath
669
South
$686,990
$666,990
2B-17
2 Bedroom
2 Bath
690
North
$696,990
$676,990
2B-20
2 Bedroom
2 Bath
699
North
$696,990
$676,990
2B-30
2 Bedroom
2 Bath
770
North
$778,990
$758,990
2B-27
2 Bedroom
2 Bath
761
North/East
$781,990
$761,990
2B-36
2 Bedroom
2 Bath
799
South
$797,990
$777,990
2B-39
2 Bedroom
2 Bath
826
North/West
$813,990
$793,990
2B-37
2 Bedroom
2 Bath
807
South/East
$797,990
$777,990
2D-03
2 + Den
2 Bath
967
North
$895,990
$875,990
3B-01
3 Bedroom
2 Bath
1036
North/East
$993,990
$973,990
3D-01
3 + Den
2 Bath
1142
North
$1,102,990
$1,082,990
PDF Files for 75 James Condos
Price List – Price List
Floorplans – Floorplans
Investment Brochure – Investment Brochure
Fast Facts – Fast Facts
Worksheet – Worksheet
Key Information
LOCATION
75 James Street South
Hamiton Downtown, Hamilton
Hamilton
DEVELOPER
Fengate &
Liuna &
The Hi-Rise Group
COMPLETION
2026
SALES STATUS
Selling
DEVELOPMENT STATUS
Under Construction
BUILDING TYPE
Condo
PRICE RANGE
$520,990 to
$983,990
SUITE SIZES
345 sq.ft to
1142 sq.ft
AVG. PRICE PER FOOT
$1,028/sq.ft
PARKING
$40,000
LOCKER PRICE
$4,000
MT. FEES ($ PER SQ.FT.)
$0.56
DEPOSIT STRUCTURE
(10% + 5%)
1% On Signing
Balance to 1% – 30 days
1% – 60 days
1% – 90 days
1% – 120 days
1% – 150 days
1% – 180 days
1% – 210 days
1% – 240 days
1% – 270 days
5% – Occupancy
Key Information
WALK SCORE
73 / 100
TRANSIT SCORE
76 / 100
ARCHITECT
Graziani + Corazza Architects Inc.
INTERIOR DESIGNER
Patton Design Studio
COUNT
35 Floors
616 Suites
HEIGHT (M)
–
HEIGHT (FT)
–
Data last updated: July 25th, 2023


