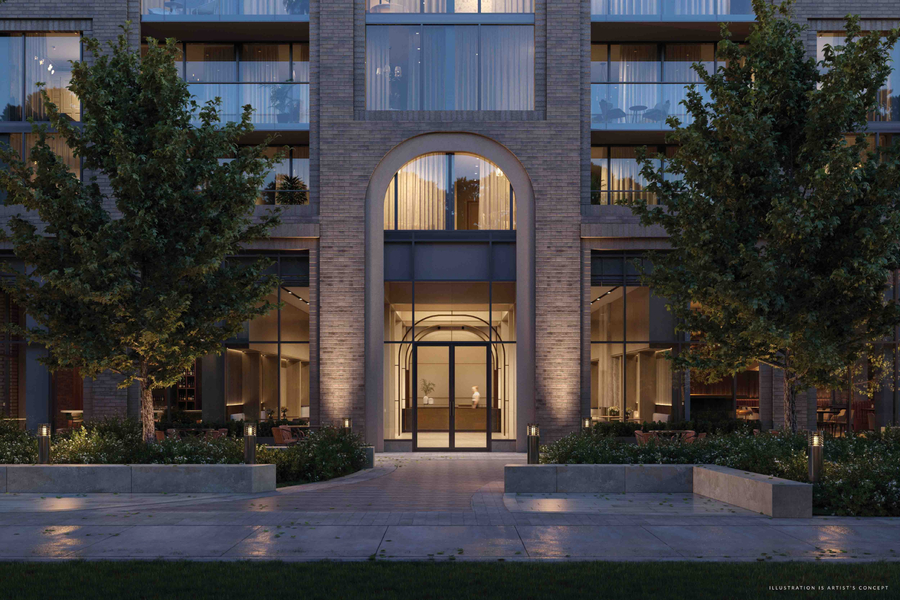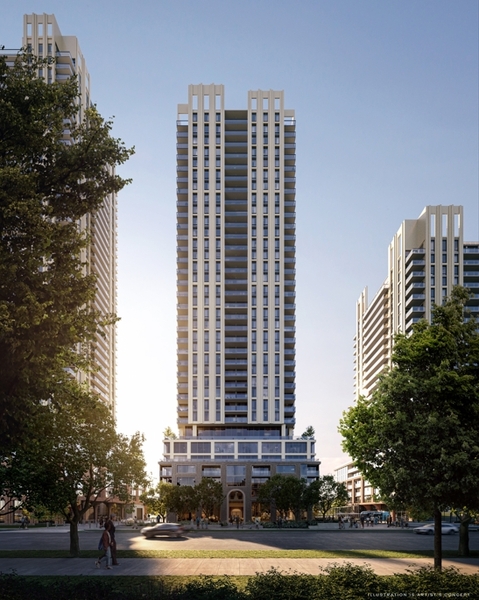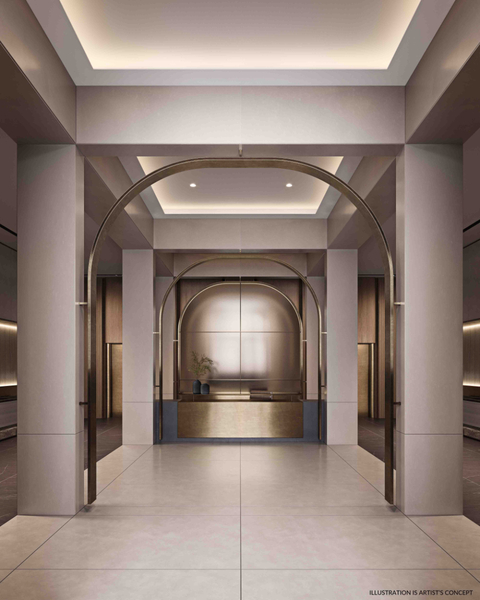Arcadia District Towers C & D is a new condominium development by EllisDon Capital currently in pre-construction located at 60 Fieldway Road, Toronto in the Norseman Heights neighbourhood with a 79/100 walk score and a 97/100 transit score. Arcadia District Towers C & D is designed by BDP Quadrangle. The project is 35 storeys tall and has a total of 924 suites. Arcadia District Towers C & D is currently in Registration Phase.
Arcadia District Towers C & D Floor Plans & Prices
32 (8 Available)
–
–
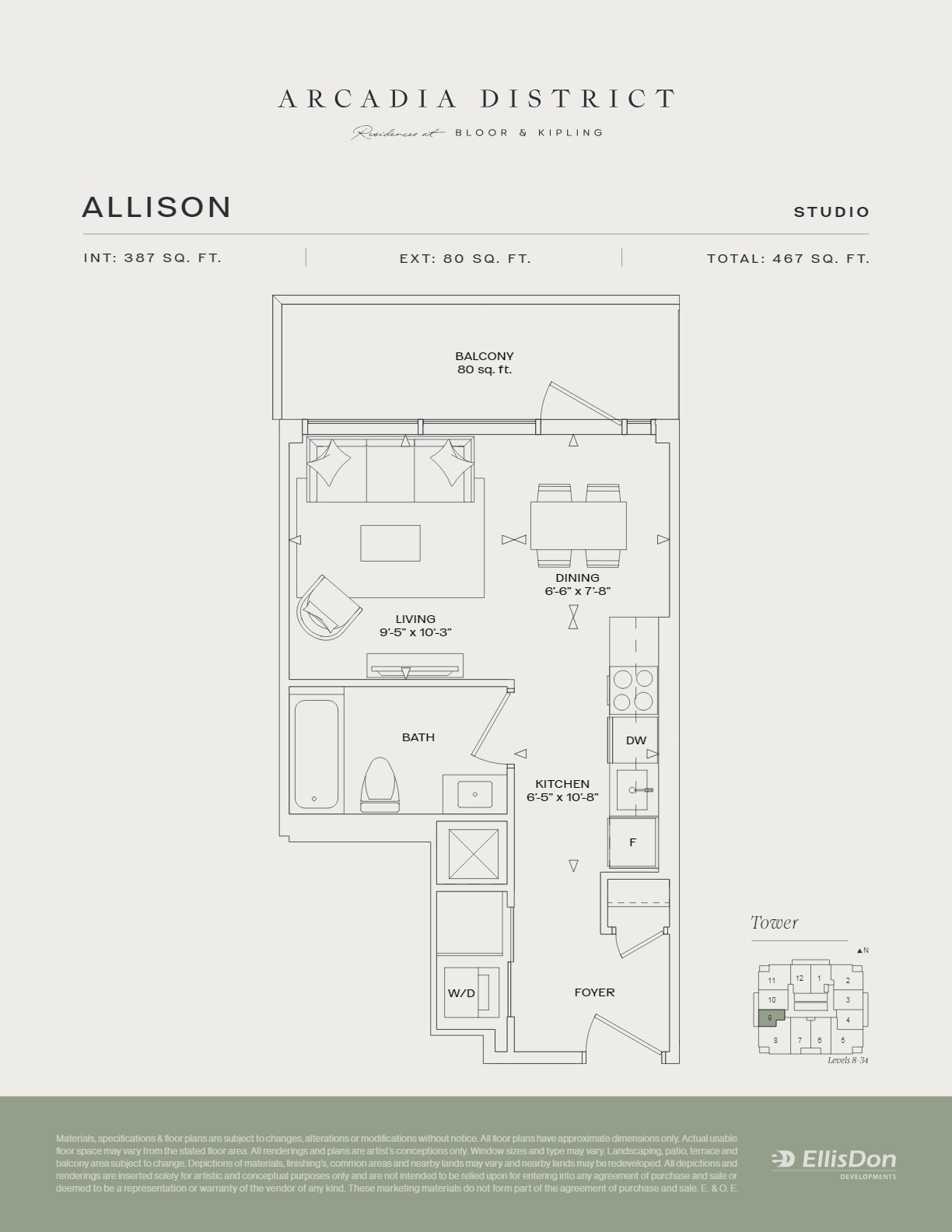
1 Bath
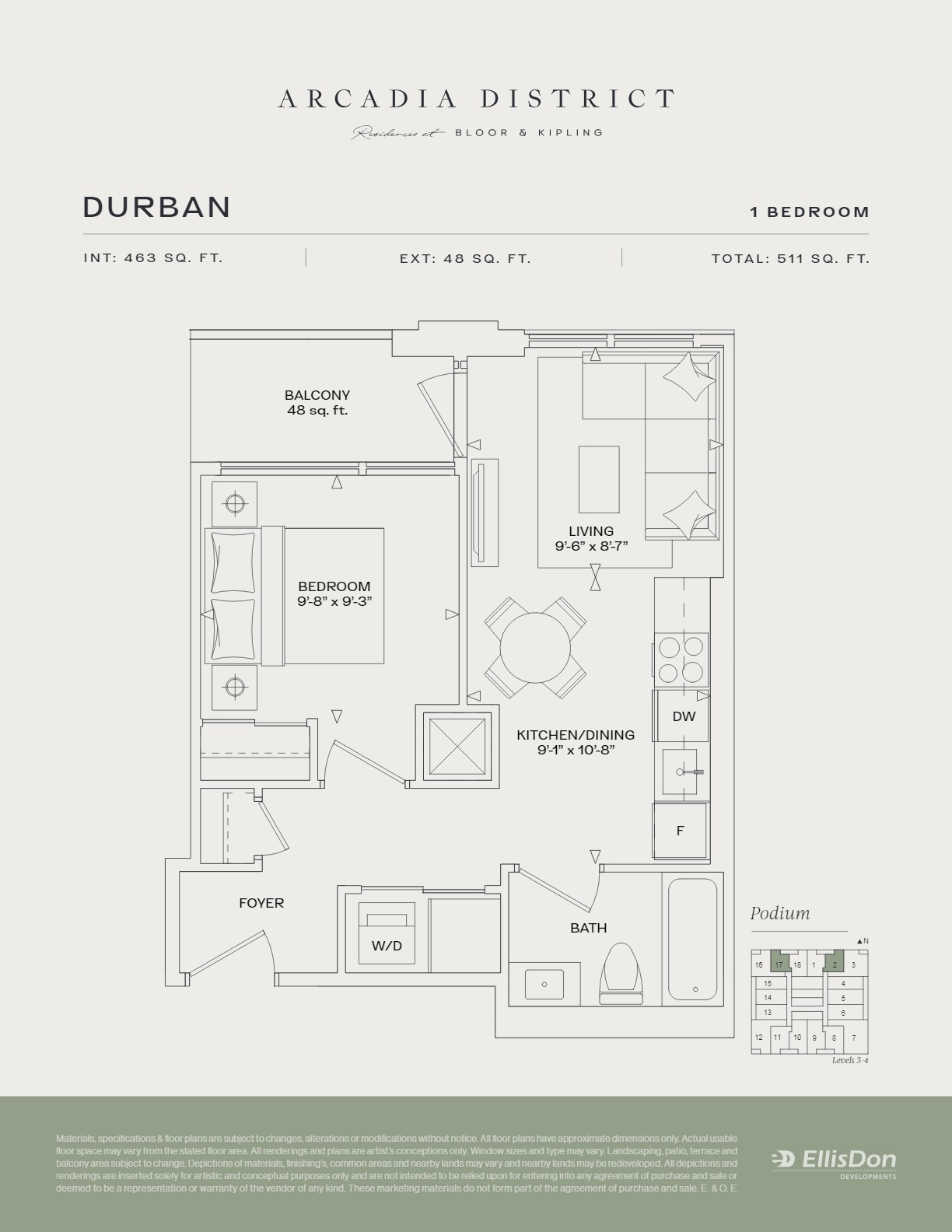
1 Bath
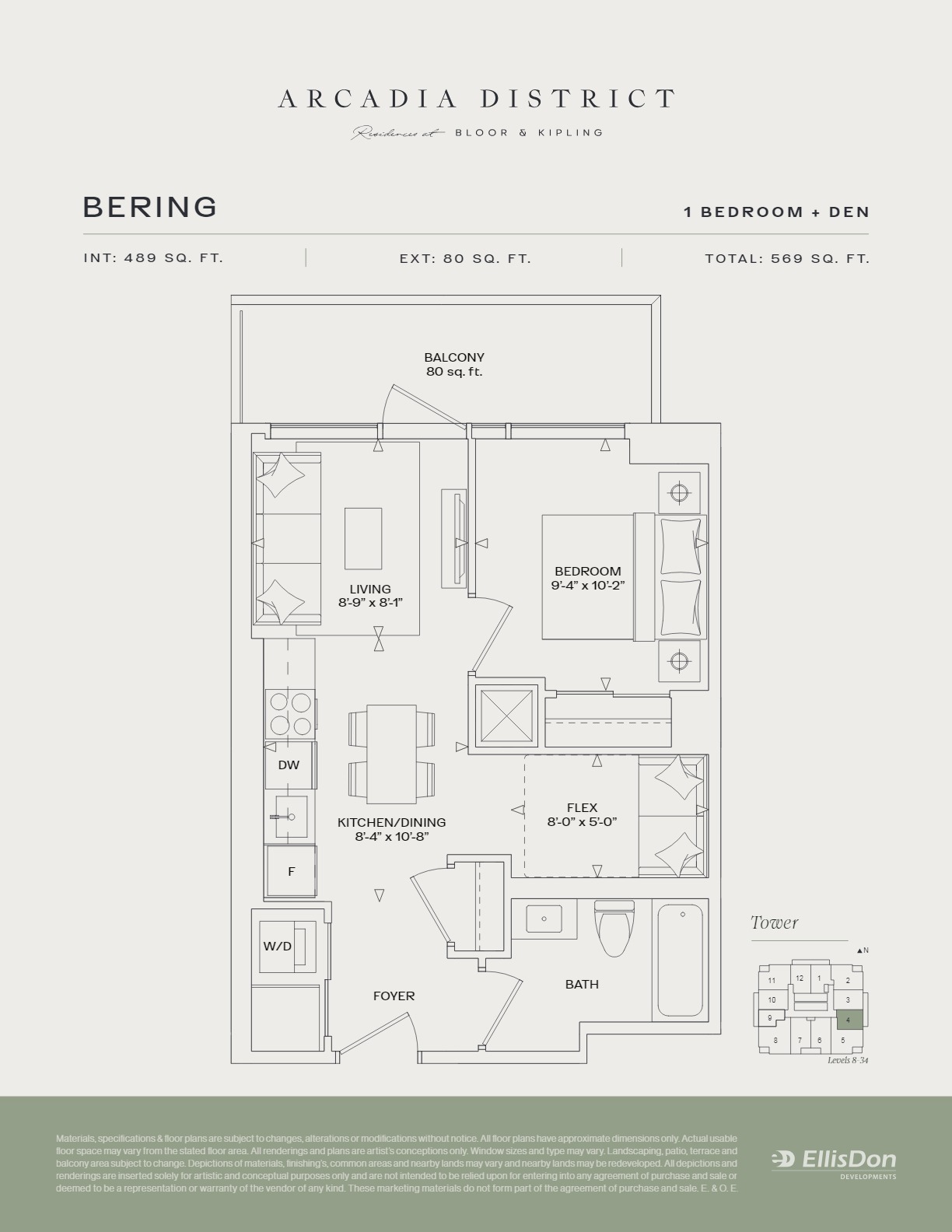
1 Bath
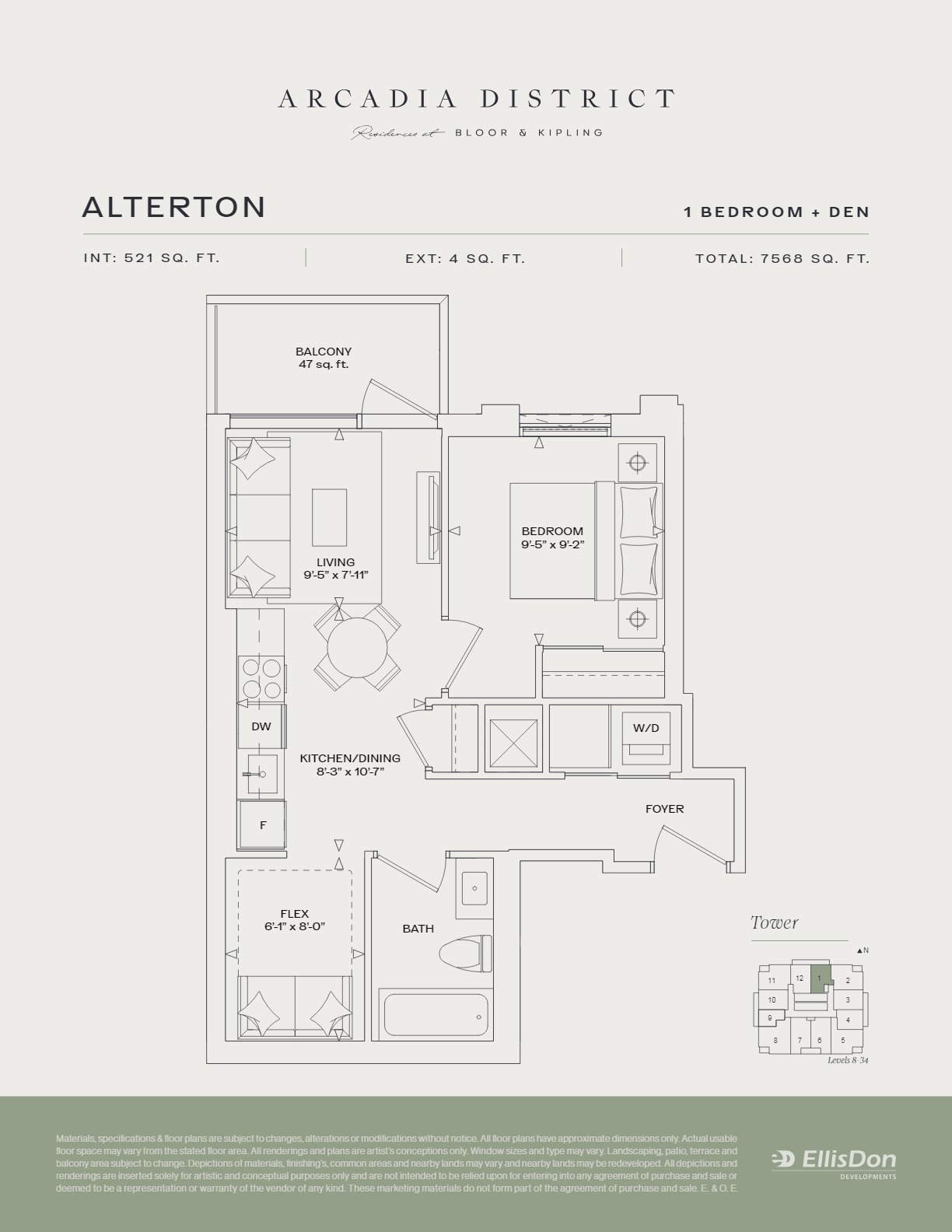
1 Bath
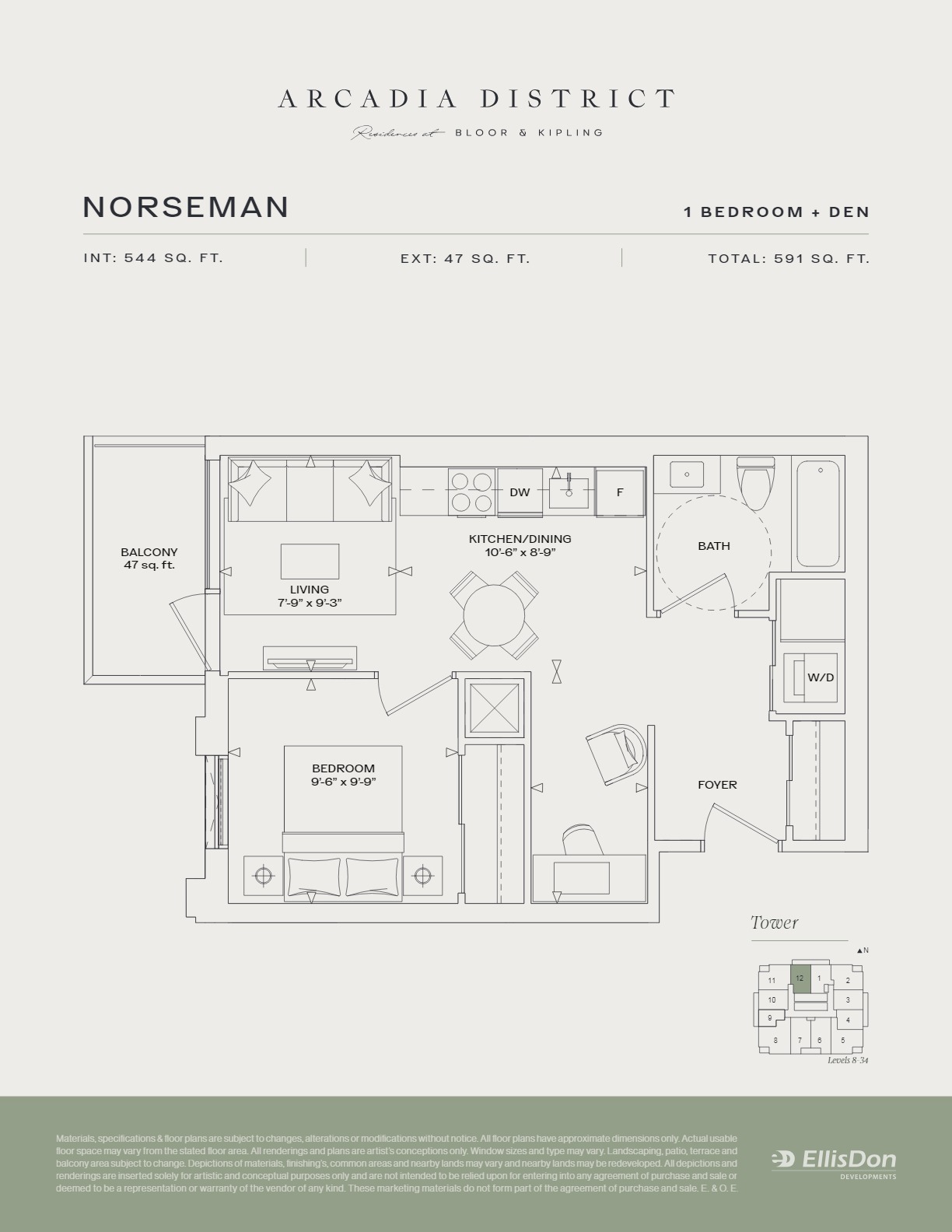
1 Bath
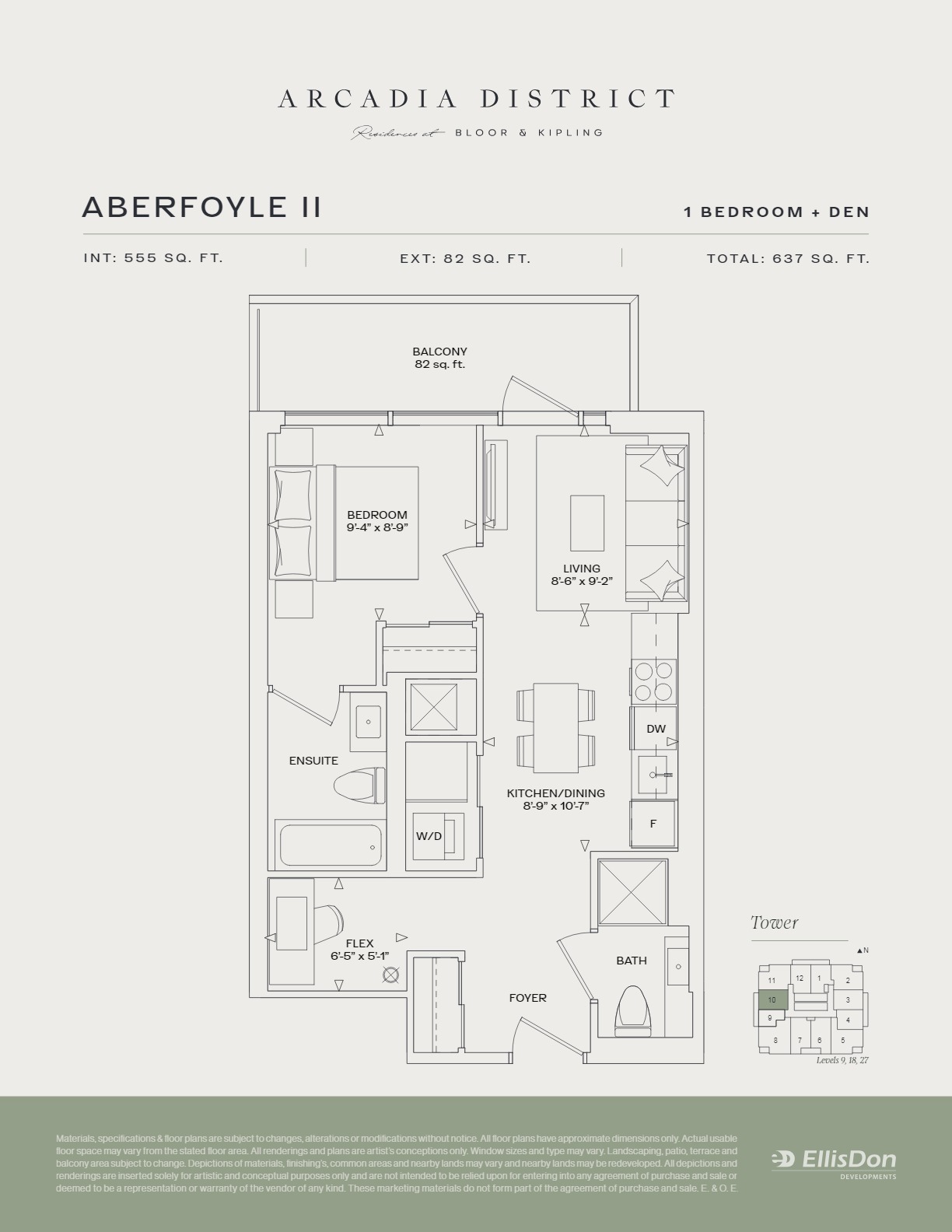
2 Bath
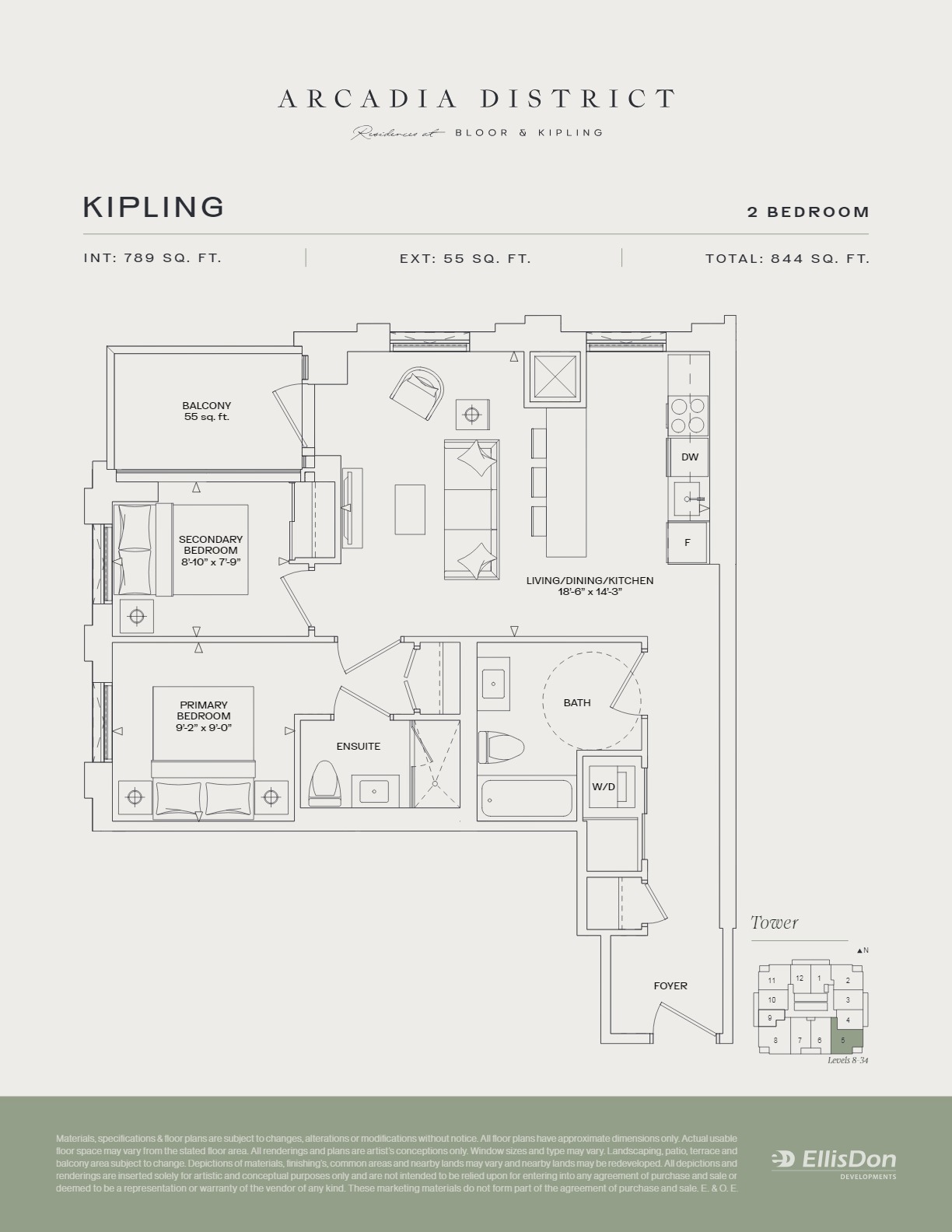
2 Bath
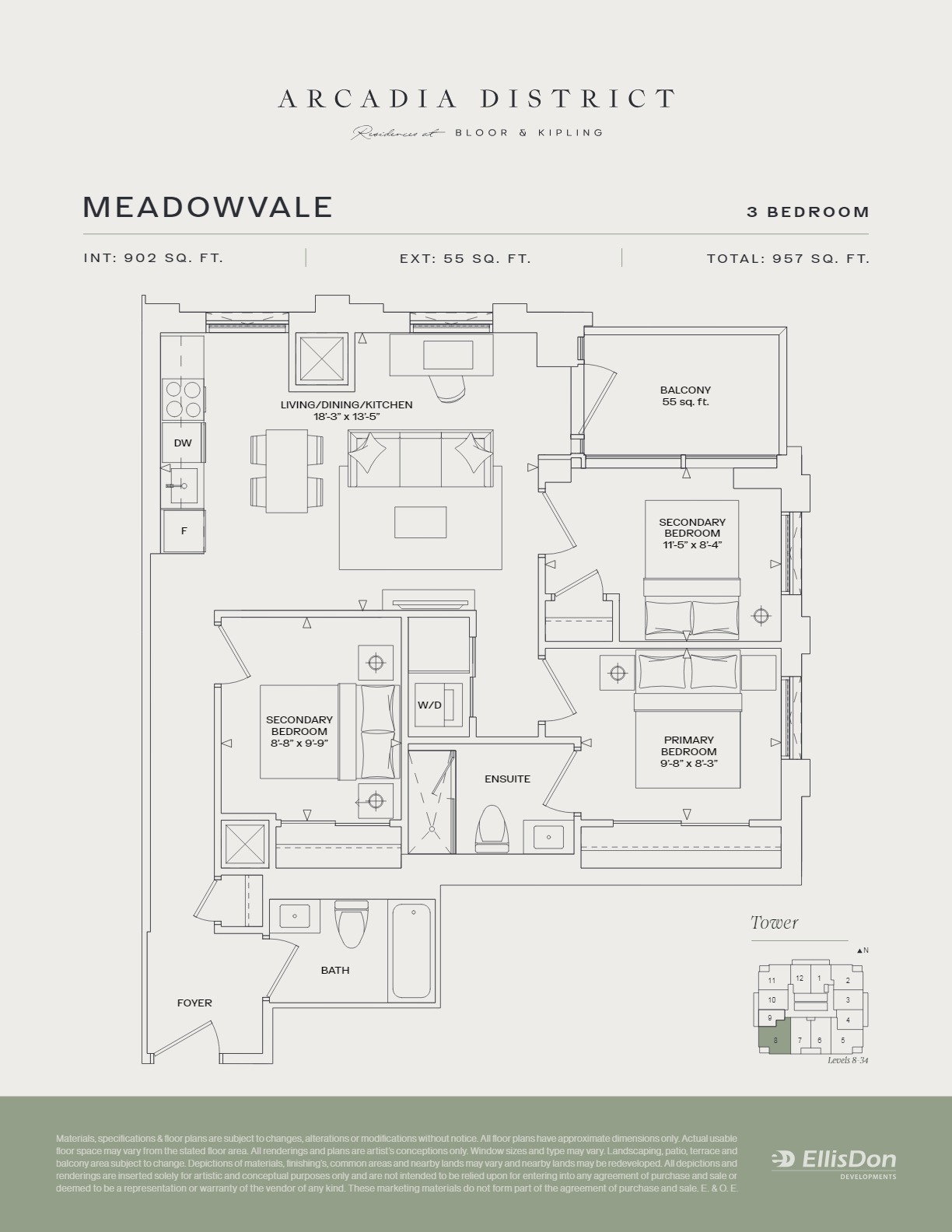
2 Bath
PDF Files for Arcadia District Towers C & D
Hot List – Hot List – Arcadia District (Etobicoke)
Floorplan – Floor Plans Full Building Arcadia District Towers
Floorplan – Podium Floor Plans Arcadia District Towers
Floorplan – Tower Floor Plans Arcadia District Towers
Worksheet – Worksheet – Arcadia District
Brochure – Brochure – Arcadia District (Etobicoke)
Podium Keyplate – Podium Keyplate – Arcadia District (Etobicoke)
Features & Finishes – Features & Finishes – Arcadia District (Etobicoke)
Arcadia District Towers C & D Overview
Overview
Key Information
60 Fieldway Road
Norseman Heights, Toronto
Toronto
EllisDon Capital
–
Registration Phase
Pre-Construction
Condo
–
–
–
–
–
–
Deposit Structure
–
Additional Information
79 / 100
97 / 100
BDP Quadrangle
–
35 Floors
924 Suites
–
Height (Ft)
–
Data last updated: February 15th, 2024


