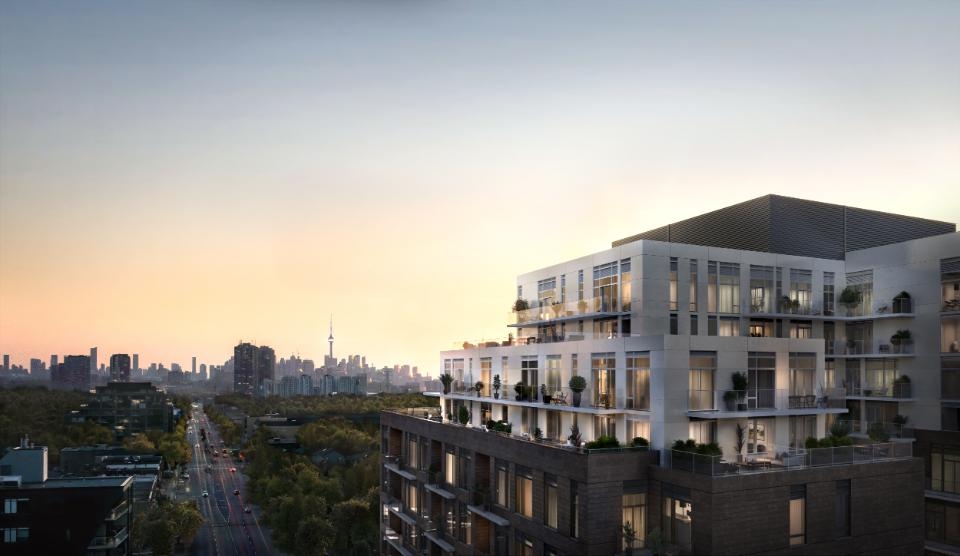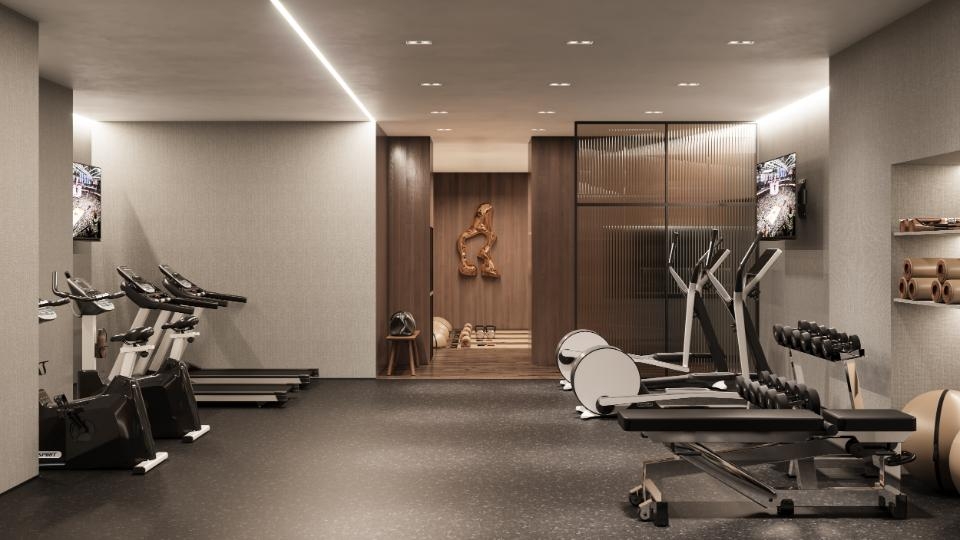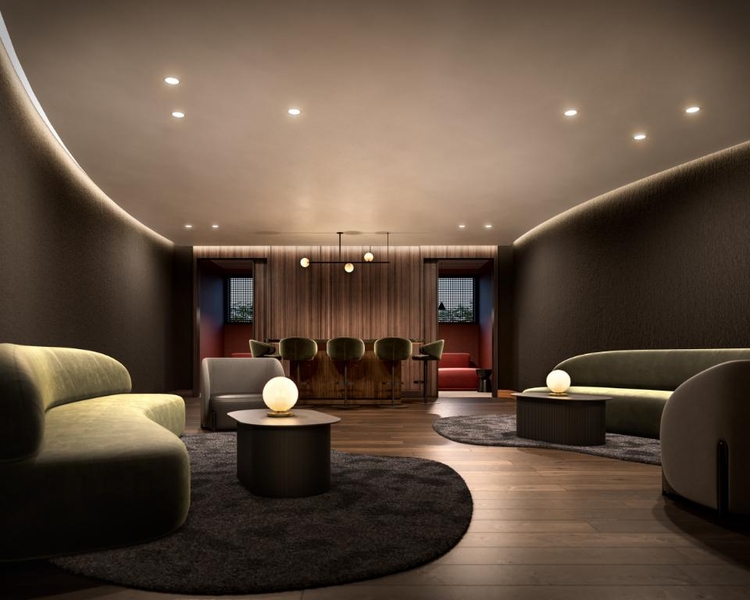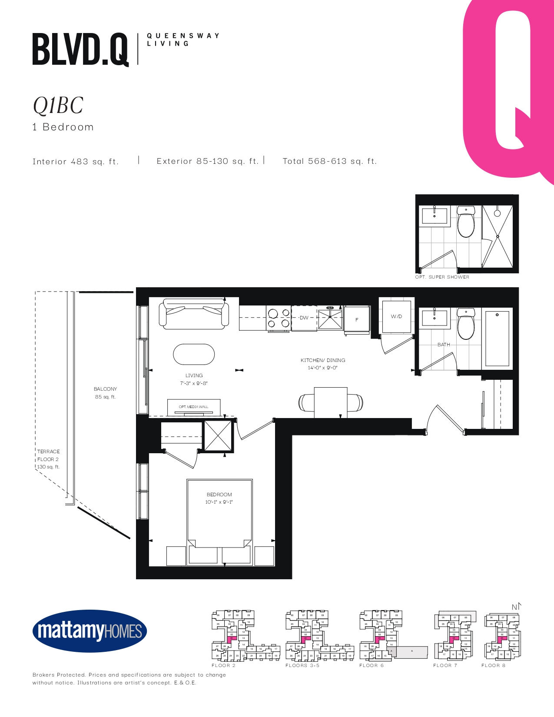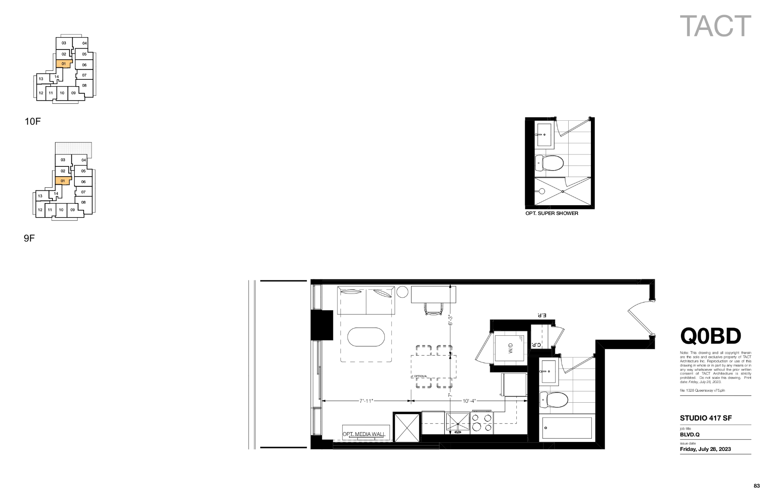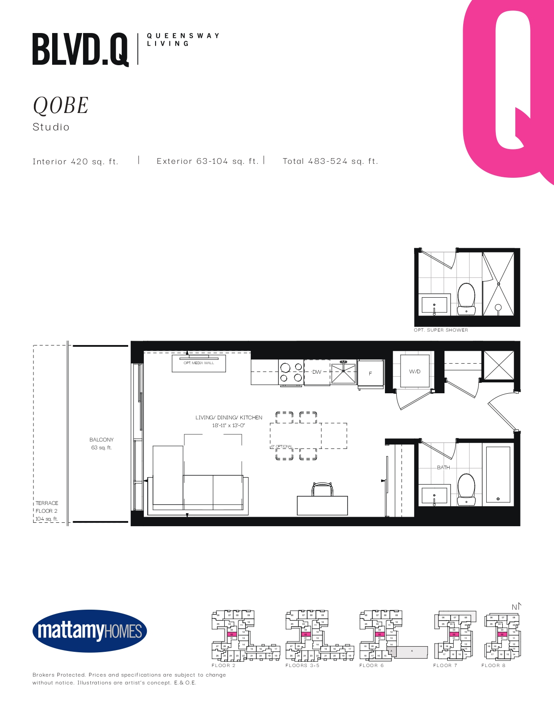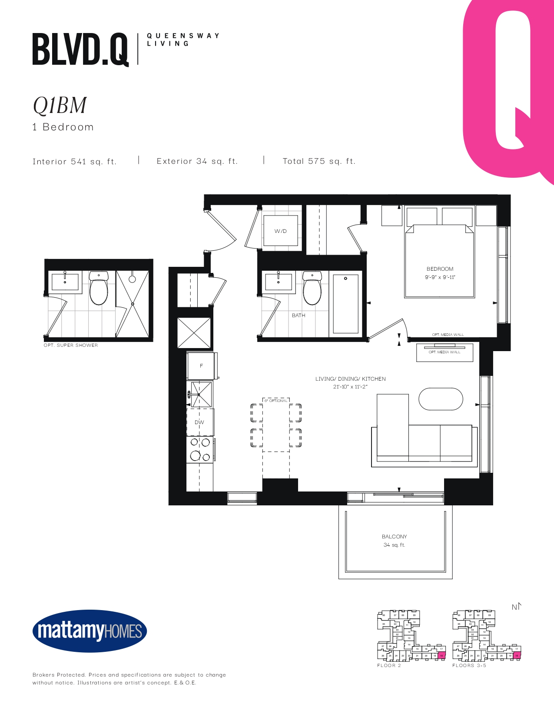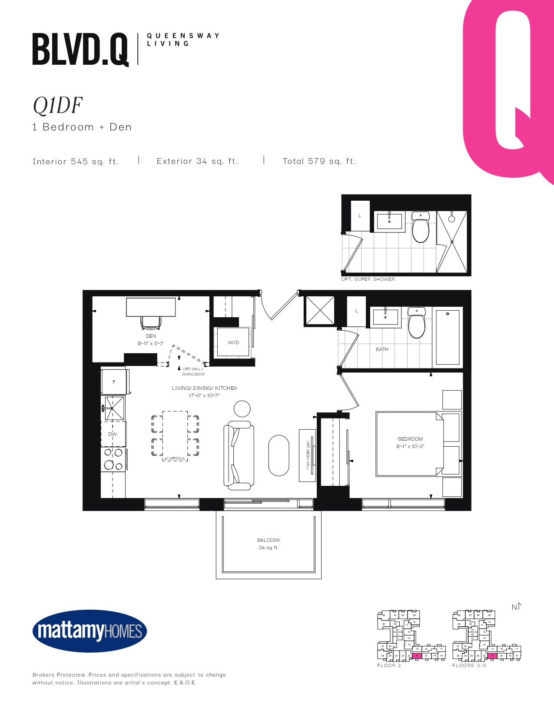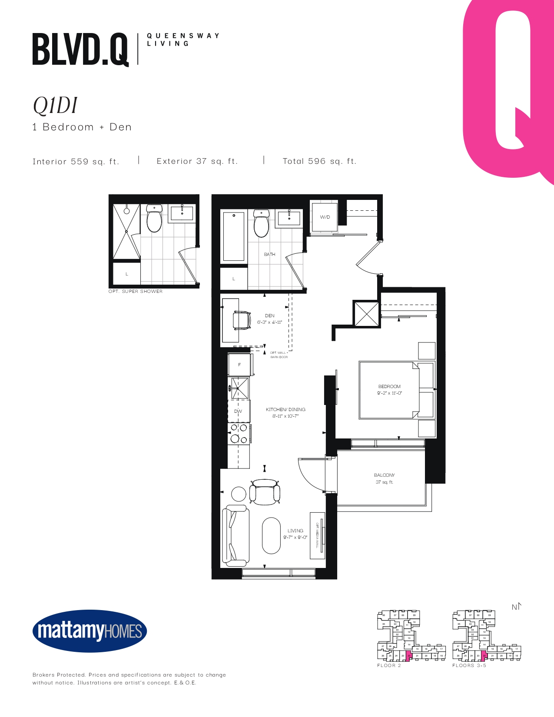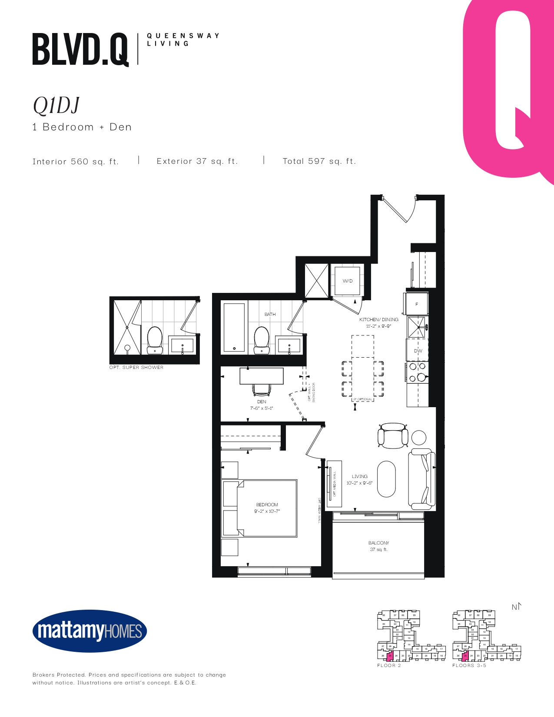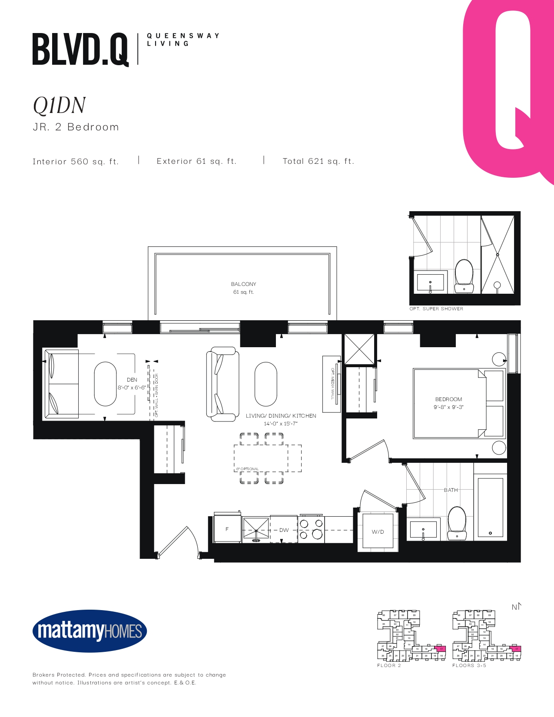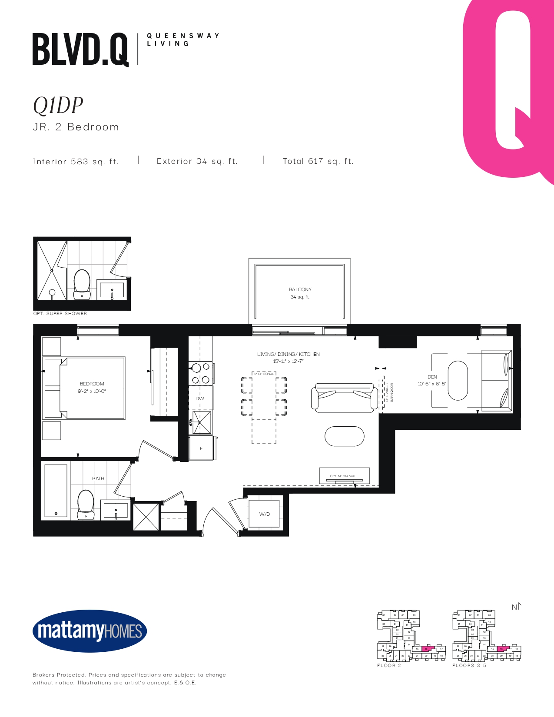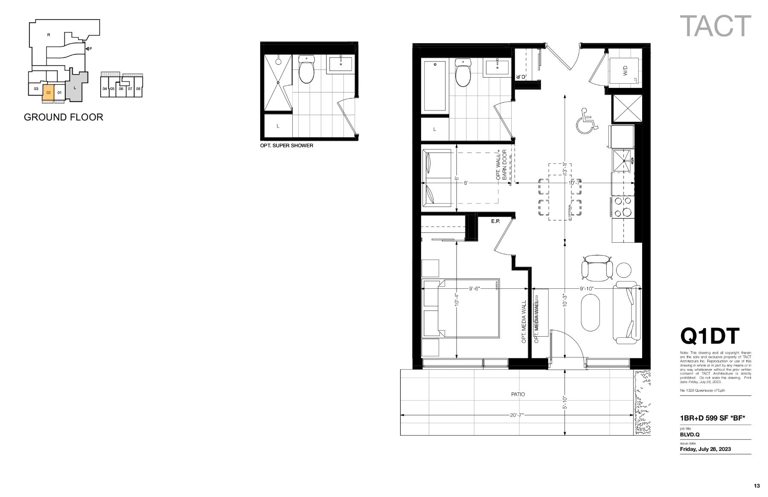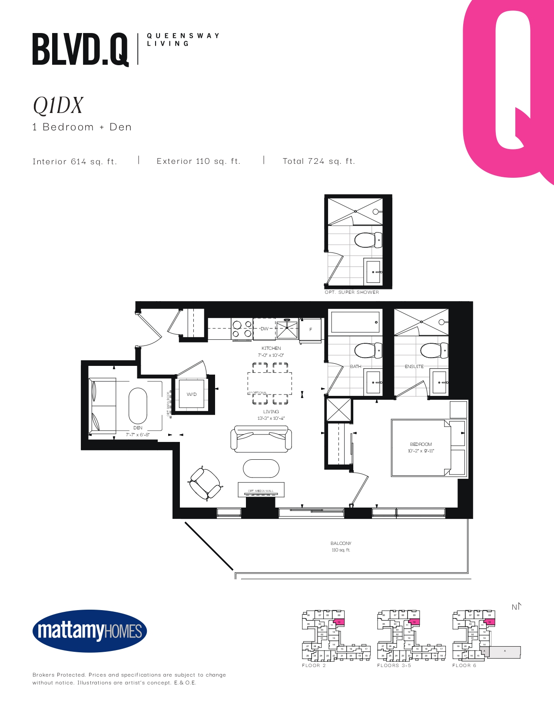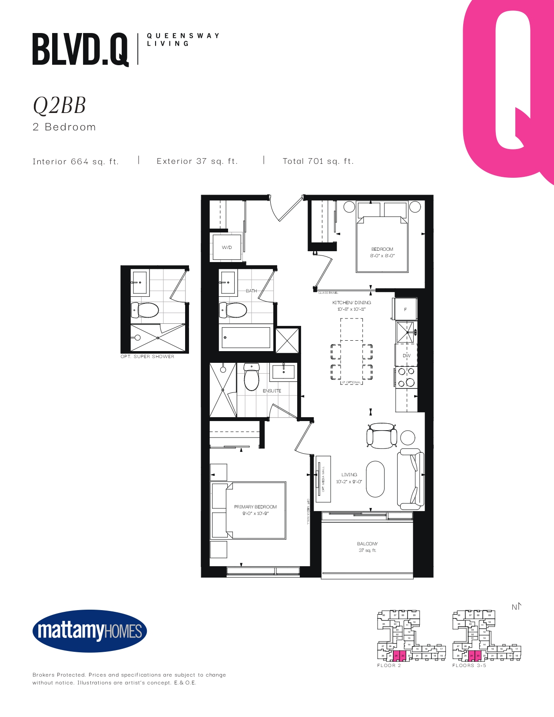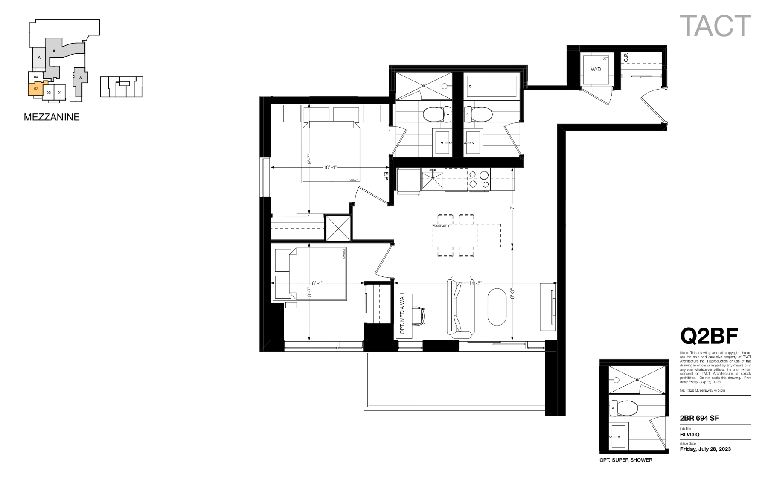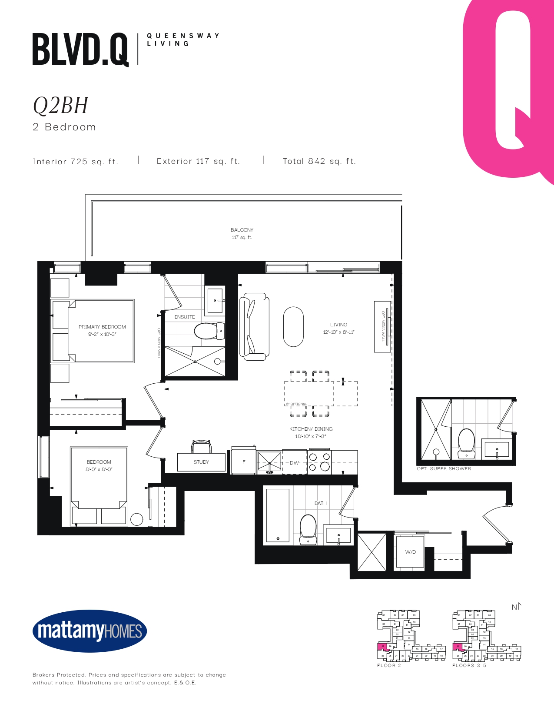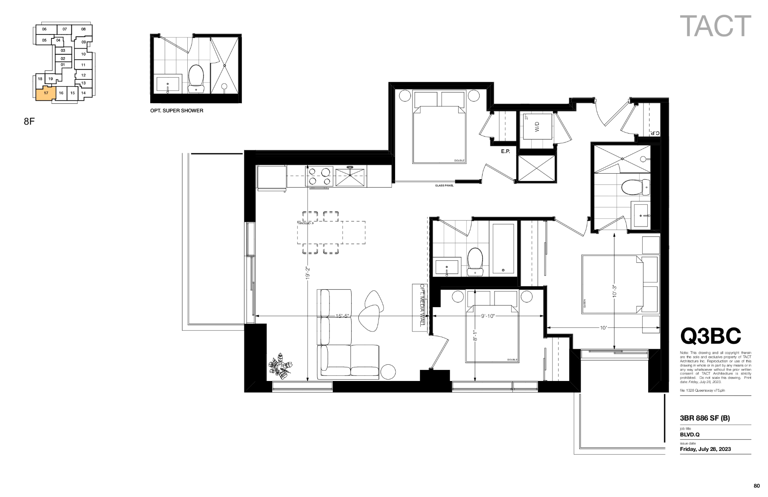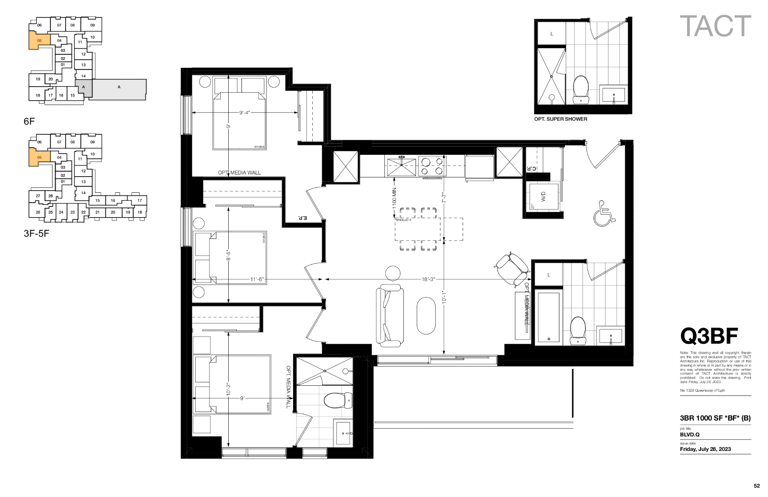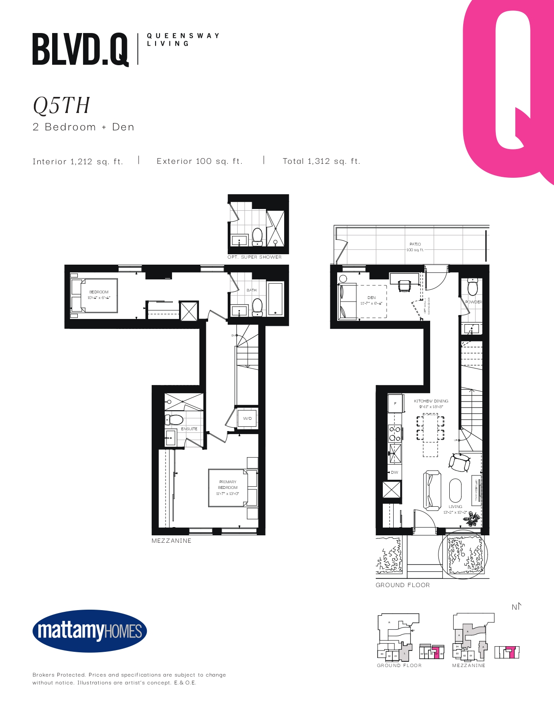BLVD. Q is a new condominium development by Mattamy Homes currently under construction located at 935 The Queensway, Toronto in the The Queensway neighbourhood with a 37/100 walk score and a 59/100 transit score. Development is scheduled to be completed in 2026. The project is 11 storeys tall and has a total of 210 suites ranging from 359 sq.ft to 1212 sq.ft. Suites are priced from $478,900 to $1,249,900.
BLVD Q Floor Plans & Prices
Total Floor Plans
42(42 Available)
Price Range
$478,900 – $1,249,900
Avg. Price per Foot
$1,174/sq.ft
Suite Name
Suite Type
Size
View
Starting Price – Promo Price
Q0BA
Studio
1 Bath
413 sq.ft
West
$522,900
$496,755
Q0BC
Studio
1 Bath
413 sq.ft
West
$522,900
$496,755
Q0BD
Studio
1 Bath
417 sq.ft
West
$534,900
$508,155
Q0BE
Studio
1 Bath
420 sq.ft
West
$508,900
$483,455
Q1BM
1 Bed
1 Bath
541 sq.ft
South/East
$657,900
$625,005
Q1DF
1 Bed + Den
1 Bath
545 sq.ft
South
$662,900
$626,755
Q1DI
1 Bed + Den
1 Bath
559 sq.ft
South
$677,900
$644,005
Q1DJ
1 Bed + Den
1 Bath
560 sq.ft
South
$677,900
$644,005
Q1DN
JR. 2 Bed
1 Bath
560 sq.ft
North/East
$677,900
$644,005
Q1DM
1 Bed + Den
1 Bath
567 sq.ft
South/West
$652,900
$620,255
Q1DP
JR. 2 Bed
1 Bath
583 sq.ft
North
$692,900
$658,255
Q1DT
1 Bed + Den
1 Bath
599 sq.ft
South
$700,900
$665,855
Q1DV
1 Bed + Den
2 Bath
609 sq.ft
East
$727,900
$631,505
Q1DX
1 Bed + Den
2 Bath
614 sq.ft
South
$722,900
$686,755
Q2BB
2 Bed
1 Bath
664 sq.ft
South
$782,900
$743,755
Q2BG
2 BED
2 Bath
693 sq.ft
North
$812,900
$772,255
Q2BF
2 BED
2 Bath
694 sq.ft
South/West
$812,900
$772,255
Q2BH
2 BED
2 Bath
725 sq.ft
North/West
$847,900
$805,505
Q2DC
2 Bed + Den
2 Bath
836 sq.ft
South/West
$972,900
$924,255
Q3BC
3 Bed
2 Bath
886 sq.ft
South/West
$1,062,900
$1,009,755
Q3BD
3 Bed
2 Bath
904 sq.ft
South/West
$1,012,900
$962,255
Q3DA
3 Bed + Den
2 Bath
953 sq.ft
North
$1,057,900
$1,005,005
Q3BF
3 Bed
2 Bath
1,000 sq.ft
South/West
$1,072,900
$1,019,255
Q5TH
2 Bed
2.5 Bath
1,212 sq.ft
North/South
$1,252,900
$1,90,255
All prices, availability, figures and materials are preliminary and are subject to change without notice. E&OE 2024
Floor Premiums apply, please speak to sales representative for further information.
PDF Files for BLVD Q
Promo Package March 15 2024 – Promo Package March 15 2024
Floor Plans Feb 2024 PKG –Floor Plans Feb 2024 PKG
Buying Procedures – Buying Procedures
Brochure – Brochure
Broker Preview Presentation – Broker Preview Presentation
Worksheet – Worksheet
Fact Sheet – Fact Sheet
Investor Brochure – Investor Brochure
Features and Finishes – Features and Finishes
Mortgage Pre Approval Requirements – Mortgage Pre Approval Requirements
BLVD Q Overview
Overview
Key Information
Location
935 The Queensway
The Queensway, Toronto
Toronto
Developer
Mattamy Homes
Completion
2027
Sales Status
Platinum Access &
Selling
Development Status
Pre-Construction
Building Type
Condo &
Single Family Home
Price Range
$483,455 – $1,190,255
Suite Sizes
359 sq.ft to
1212 sq.ft
Avg. Price (/ft)
$1,139
Parking
$70,000
Locker Price
$5,000
Mt. Fees (/ft)
$0.62
Deposit Structure
(10% + 5%)
$10,000.00 On Signing
Balance to 5% – 30 days
2.5% – 360 days
2.5% – 540 days
5% – Occupancy
Additional Information
Walk Score
37 / 100
Transit Score
59 / 100
Architect
TACT Architecture Inc.
Interior Designer
–
Count
11 Floors
210 Suites
Height (M)
–
Height (Ft)
–
Data last updated: April 18th, 2024



