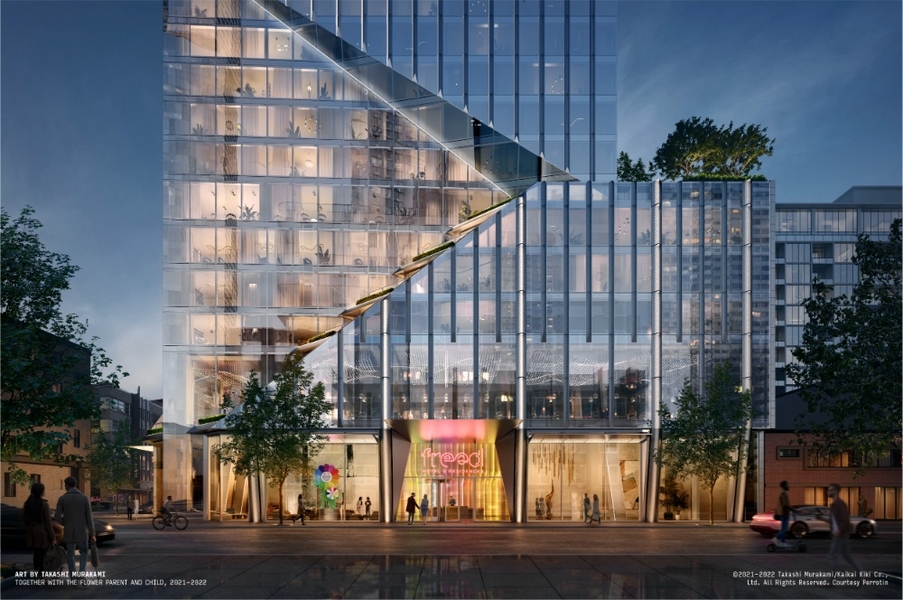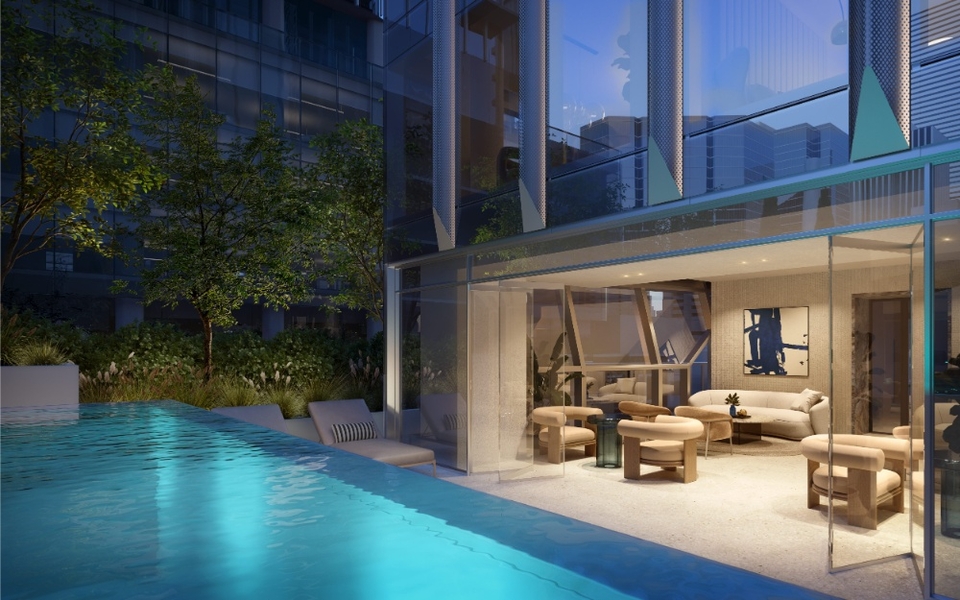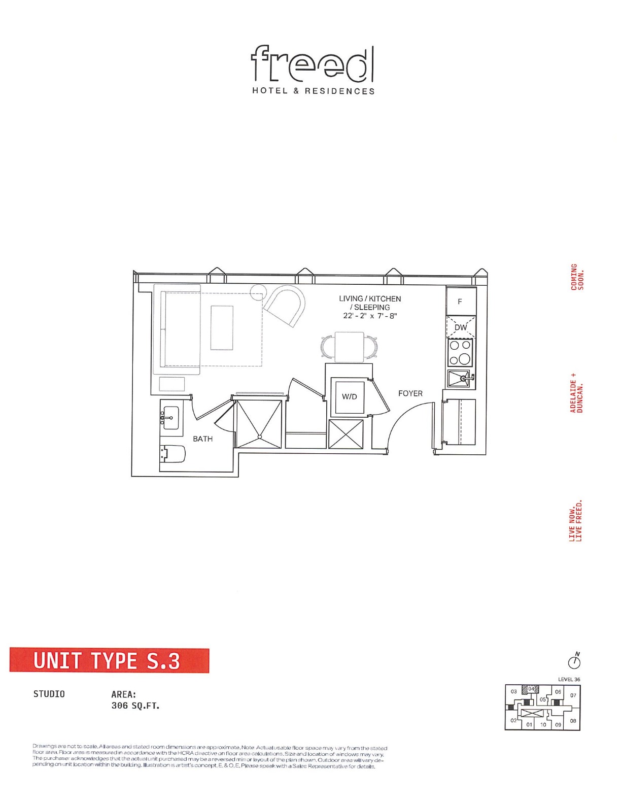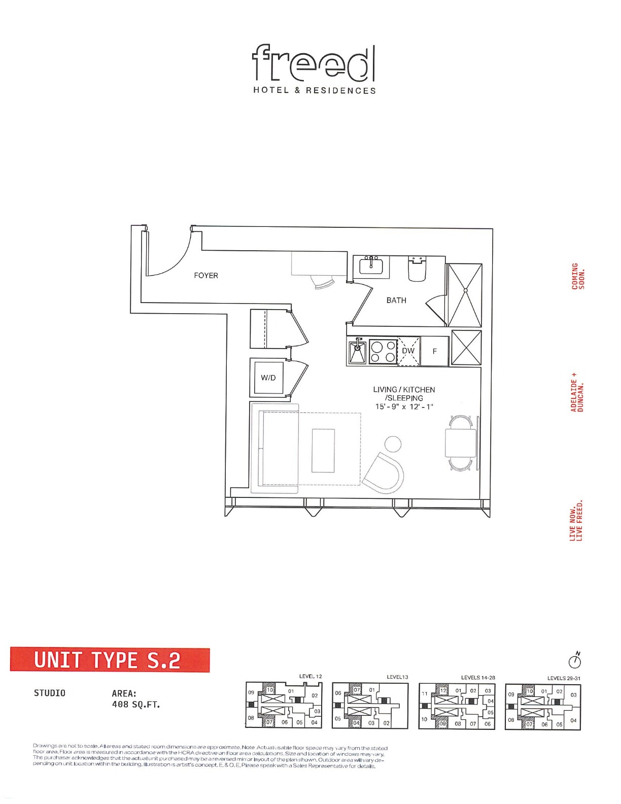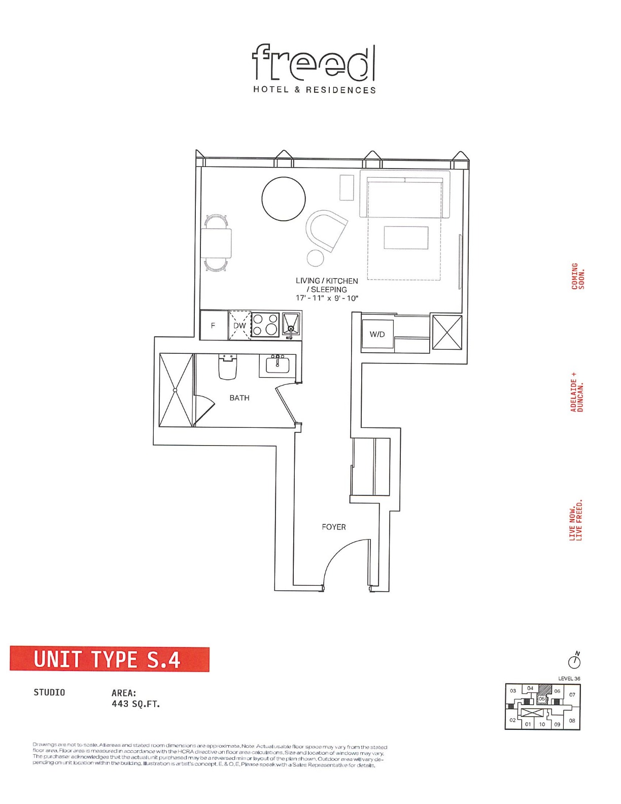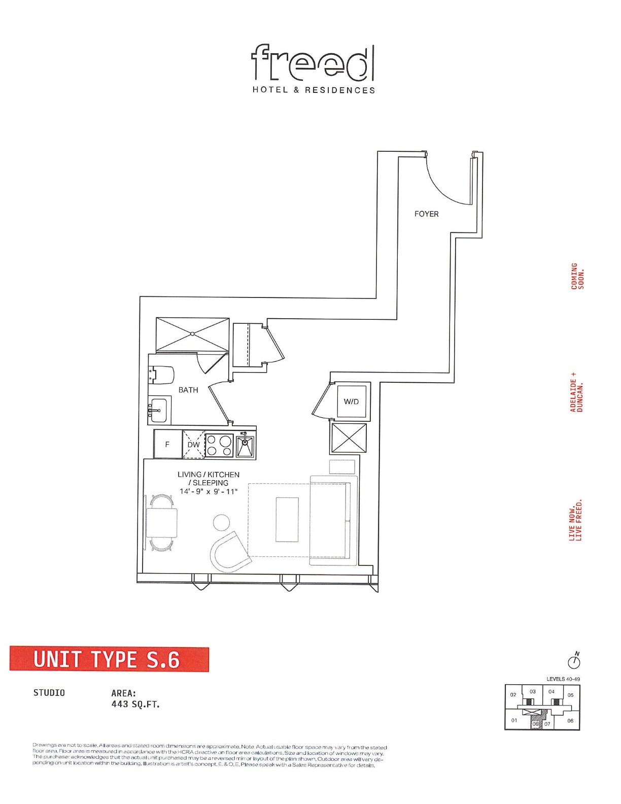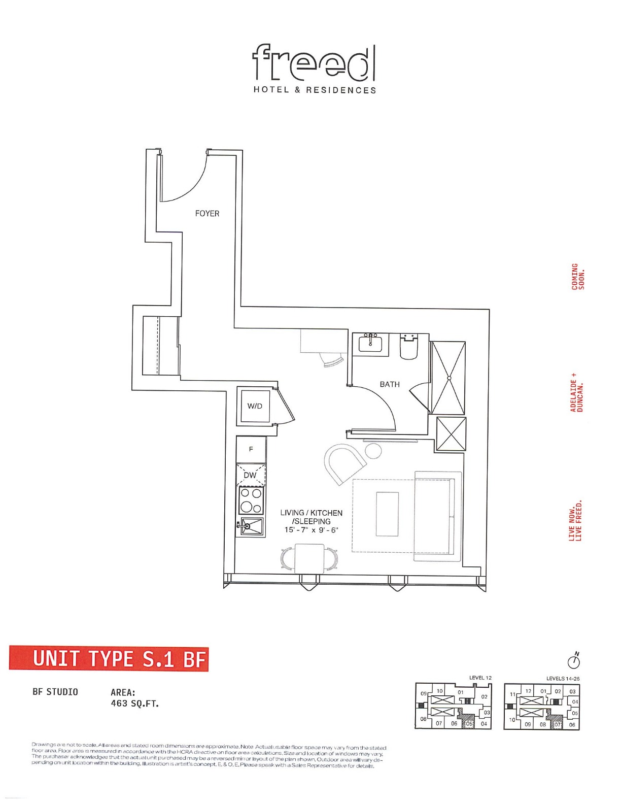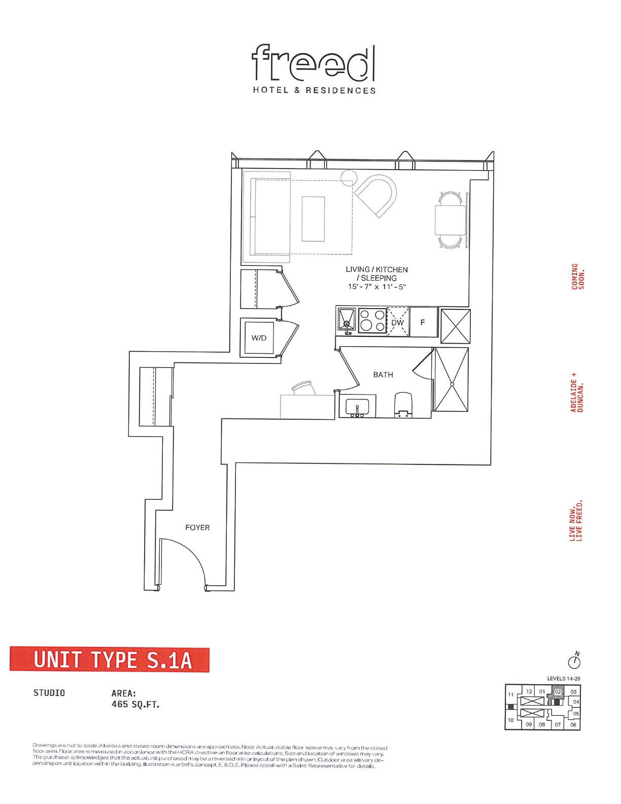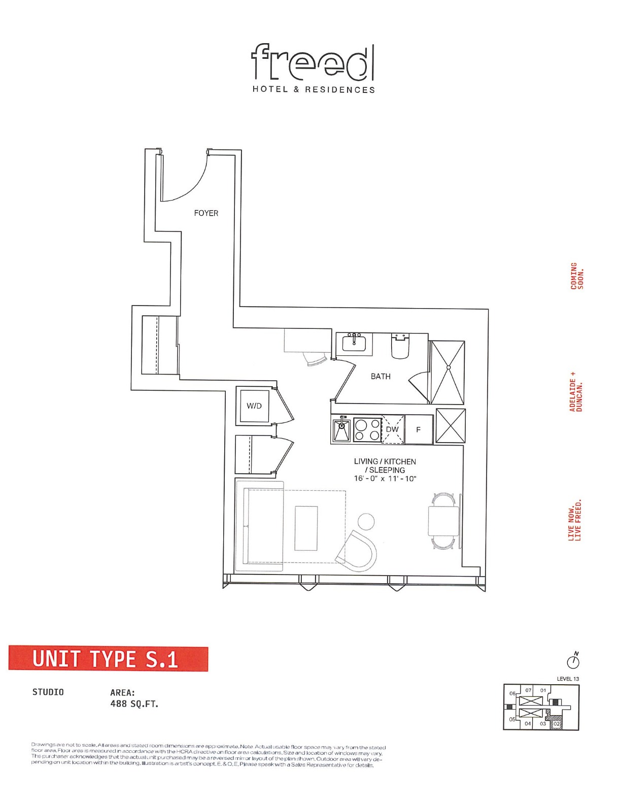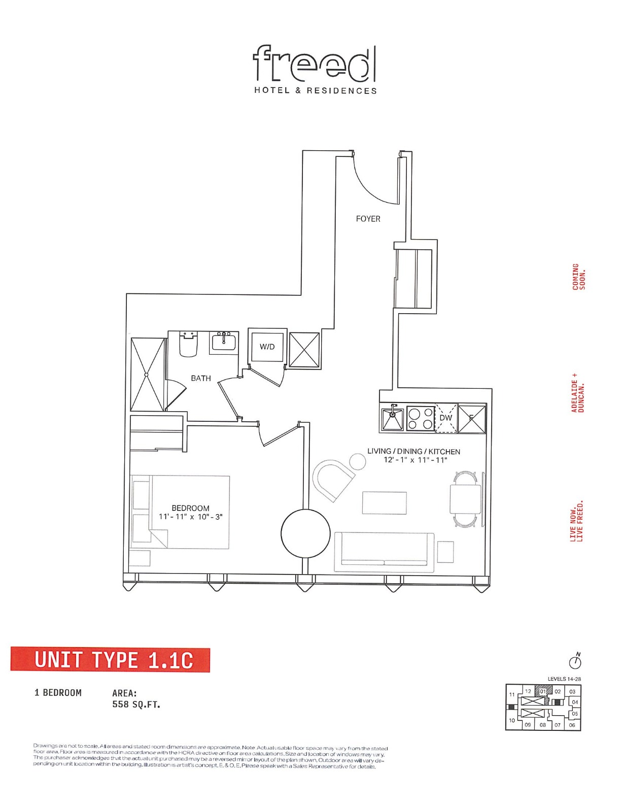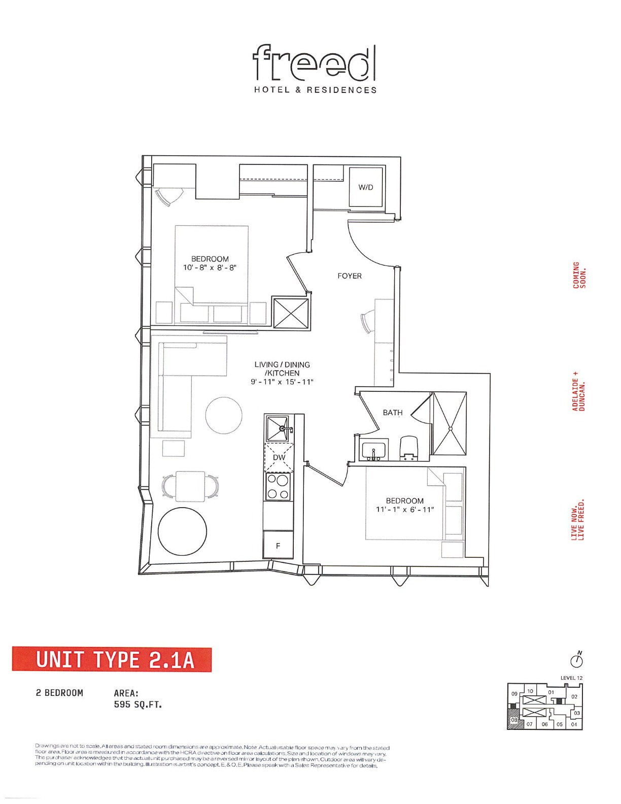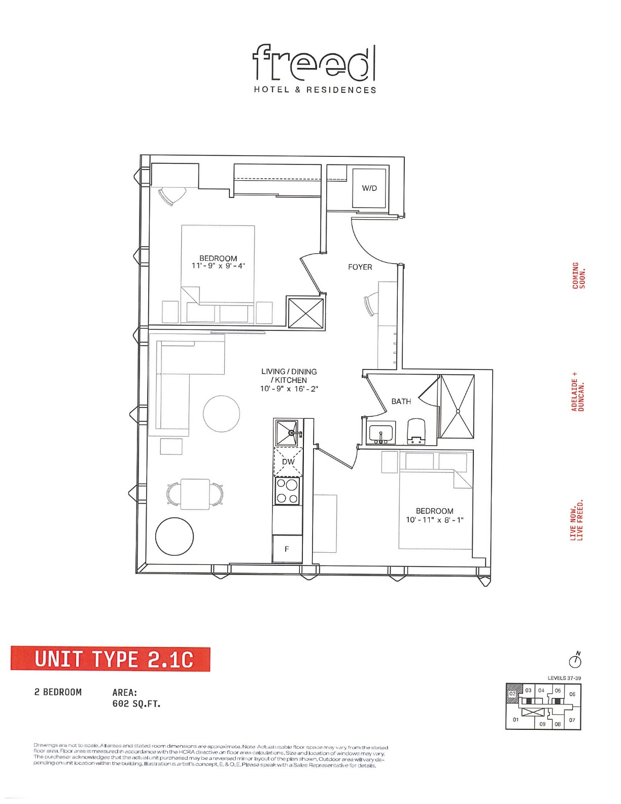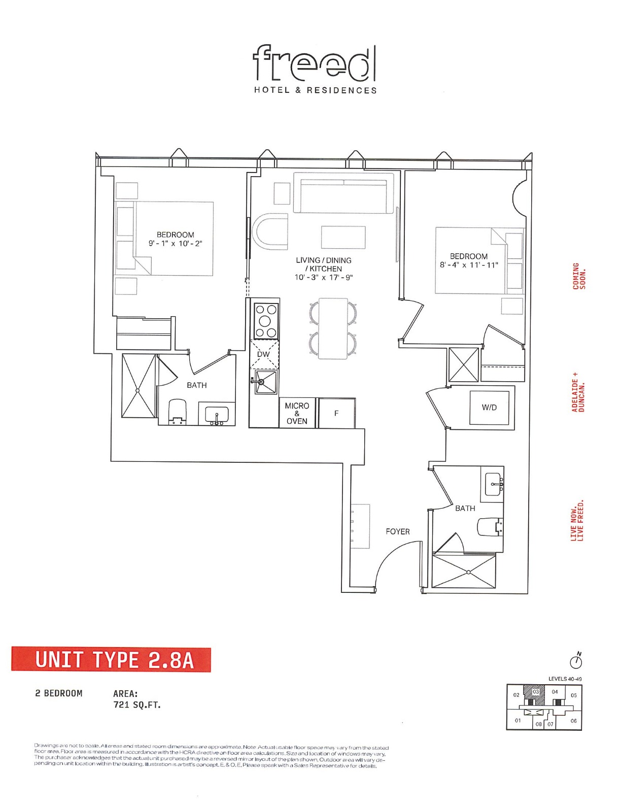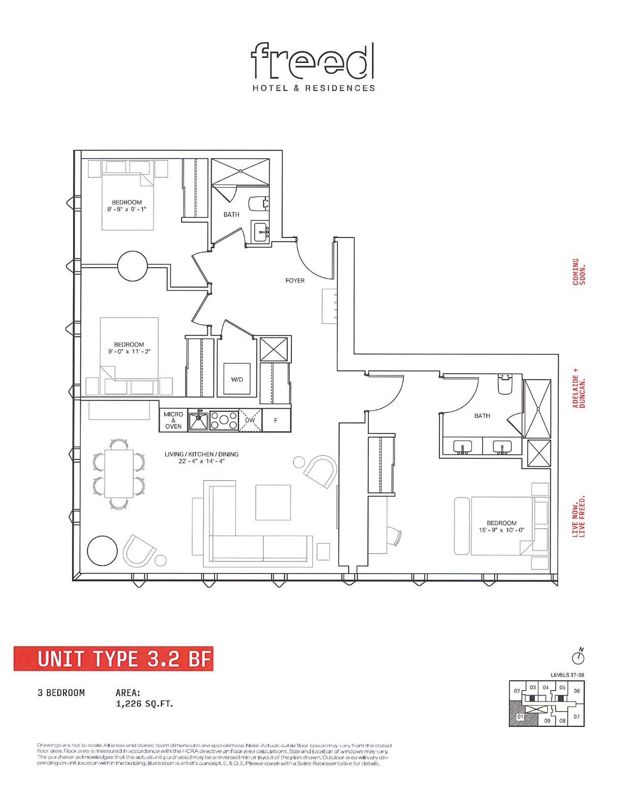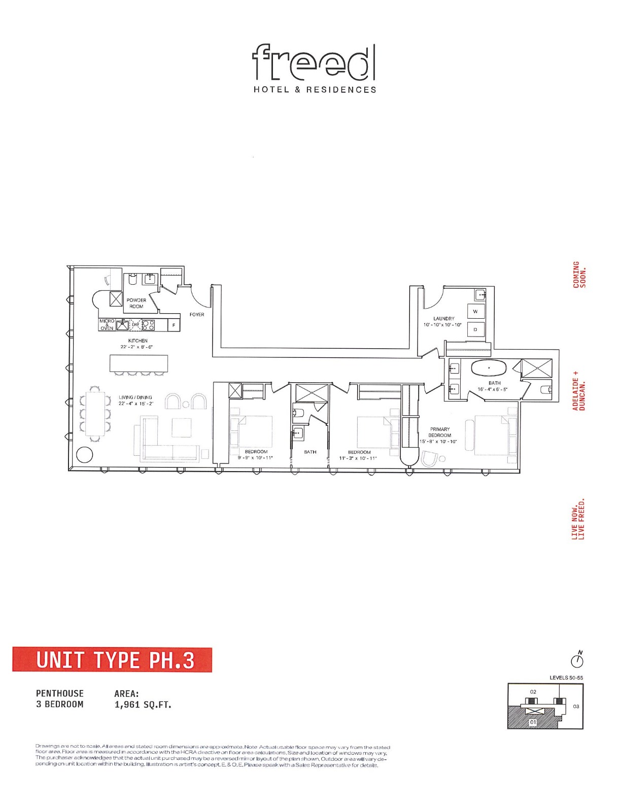Freed Hotel & Residences is a new condominium development by Freed Developments currently in pre-construction located at 240 Adelaide Street West, Toronto in the Entertainment District neighbourhood with a 99/100 walk score and a 100/100 transit score. Freed Hotel & Residences is designed by Adrian Smith + Gordon Gill Architecture. Development is scheduled to be completed in 2030. The project is 63 storeys tall and has a total of 400 suites ranging from 275 sq.ft to 2010 sq.ft. Freed Hotel & Residences is the # tallest condominium in and the # tallest condominium in . Suites are priced from $569,900 to $6,449,900.
Freed Hotel & Residences Floor Plans & Prices
Floor Plans for Freed Hotel & Residences are coming soon.
Register below to get notified when floor plans and pricing become available.
Total Floor Plans
45 (47 Available)
Price Range
$569,900 – $6,449,900
Avg. Price per Foot
$2,097
Suite Name
Suite Type
Size
View
Price
S.8
Studio
275 sq.ft.
East
$569,900
S.8A
Studio
275 sq.ft.
East
$569,900
S.3
Studio
306 sq.ft.
North
$779,900
S.5
Studio
383 sq.ft.
South
$879,900
S.7
Studio
385 sq.ft.
South/East
$799,900
S.7BF
Studio
391 sq.ft.
North/East
$799,900
S.2A
Studio
399 sq.ft.
North
$884,900
S.2
Studio
408 sq.ft.
North
$769,900
S.4
Studio
443 sq.ft.
North
$953,900
S.6
Studio
443 sq.ft.
South
$1,042,900
S.1D
Studio
453 sq.ft.
South
$849,900
S.1C
Studio
456 sq.ft.
North
$919,900
S.1 BF
Studio
463 sq.ft.
South
$799,900
S.1A
Studio
465 sq.ft.
North
$859,900
S.1
Studio
488 sq.ft.
South
$849,900
1.2BF
1 Bed
553 sq.ft.
North
$1,069,900
1.1B
1 Bed
553 sq.ft.
North
$1,069,900
1.1C
1 Bed
558 sq.ft.
North
$969,900
1.1BF
1 Bed
558 sq.ft.
North
$969,900
1.1
1 Bed
564 sq.ft.
South
$1,029,900
1.1A
1 Bed
565 sq.ft.
South
$1,129,900
2.1
2 Bed
595 sq.ft.
North/West
$1,069,900
2.1A
2 Bed
595 sq.ft.
South/West
$1,149,900
2.1C
2 Bed
602 sq.ft.
North/West
$1,244,900
2.1B
2 Bed
609 sq.ft.
North/West
$1,219,900
2.1B
2 Bed
609 sq.ft.
South/West
$1,299,900
1.2
1 Bed
610 sq.ft.
North
$1,039,900
2.13
2 Bed
680 sq.ft.
North/East
$1,249,900
2.8A
2 Bed
721 sq.ft.
North
$1,580,900
2.4
2 Bed
733 sq.ft.
South/East
$1,409,900
2.5
2 Bed
733 sq.ft.
North/West
$1,460,900
2.8
2 Bed
744 sq.ft.
North
$1,610,900
2.4BF
2 Bed
758 sq.ft.
North/East
$1,429,900
2.9 BF
2 Bed
818 sq.ft.
North/East
$1,812,900
2.9
2 Bed
818 sq.ft.
North/East
$1,812,900
2.7
2 Bed
856 sq.ft.
North/West
$1,883,900
2.12
2 Bed
876 sq.ft.
North
$1,599,900
3.1
3 Bed
953 sq.ft.
South/East
$1,965,900
2.10
2 Bed
953 sq.ft.
South/East
$1,986,900
3.1A
3 Bed
1007 sq.ft.
South/West
$ 2,158,900
2.11
2 Bed
1007 sq.ft.
South/West
$2,198,900
3.2 BF
3 Bed
1226 sq.ft.
South/West
$2,565,900
3.2
3 Bed
1226 sq.ft.
South/West
$2,565,900
PH.3
Penthouse South
1961 sq.ft.
South/West
$6,449,900
PH.1 BF
Penthouse North
1984 sq.ft.
North/West
$6,249,900
PH.2
Penthouse East
2010 sq.ft.
North/East/South
$6,399,900
All prices, availability, figures and materials are preliminary and are subject to change without notice. E&OE 2024
Floor Premiums apply, please speak to sales representative for further information.
PDF Files for Freed Hotel & Residences
Price List – Price List
Incentives – Incentives
Floorplans – Floorplans
Brochure- Brochure
Worksheet – Worksheet
Building Facts – Building Facts
Teaser Video – Teaser Video
Freed Hotel & Residences Overview
Overview
Key Information
Location
240 Adelaide Street West
Entertainment District, Toronto
Toronto
Developer
Freed Developments
Completion
2030
Sales Status
Platinum Access &
Selling
Development Status
Pre-Construction
Building Type
Condo
Price Range
$569,900 to $6,449,900
Suite Sizes
275 sq.ft to
2010 sq.ft
Avg. Price per Foot
$2,097
Parking
–
Locker Price
–
Mt. Fees ($ per ft.)
$0.87
DEPOSIT STRUCTURE
(15% + 5%)
$10,000.00 On Signing
Balance to 5% – 30 days
5% – 180 days
2.5% – 720 days
2.5% – 1200 days
5% – Occupancy
Additional Information
Walk Score
99 / 100
Transit Score
100 / 100
Architect
Adrian Smith + Gordon Gill Architecture
Interior Designer
–
Count
63 Floors
400 Suites
Height (M)
219m
Height (Ft)
–
Data last updated: April 17th, 2024



