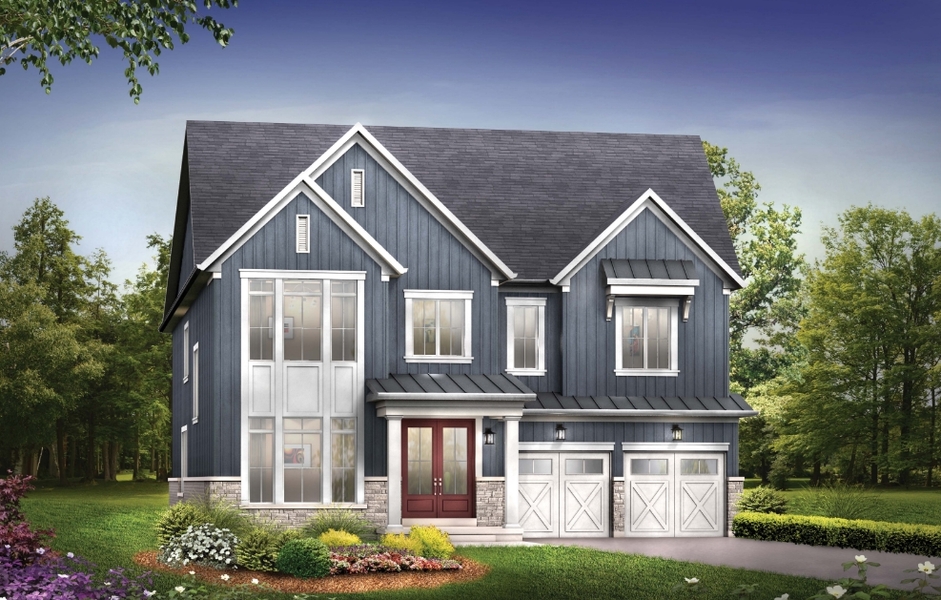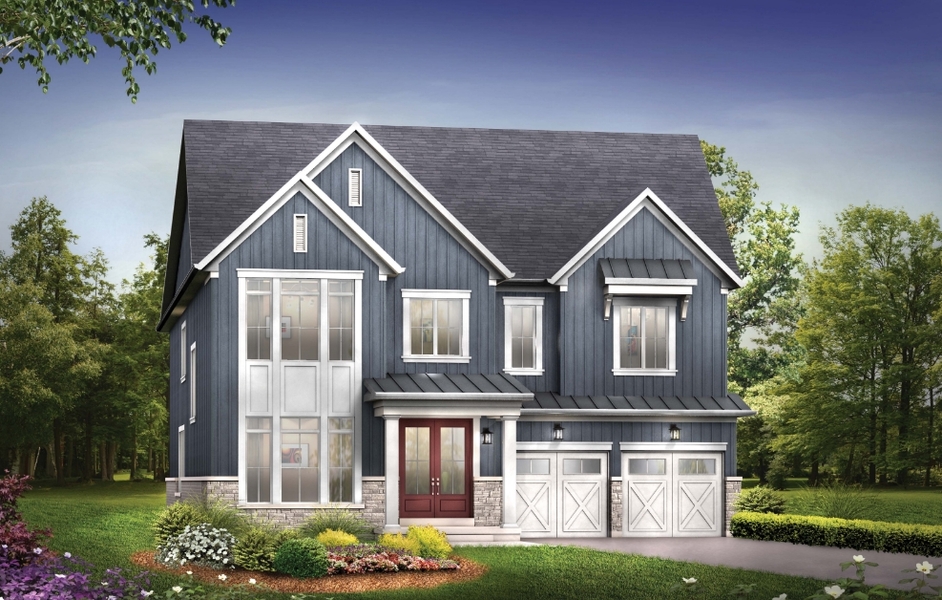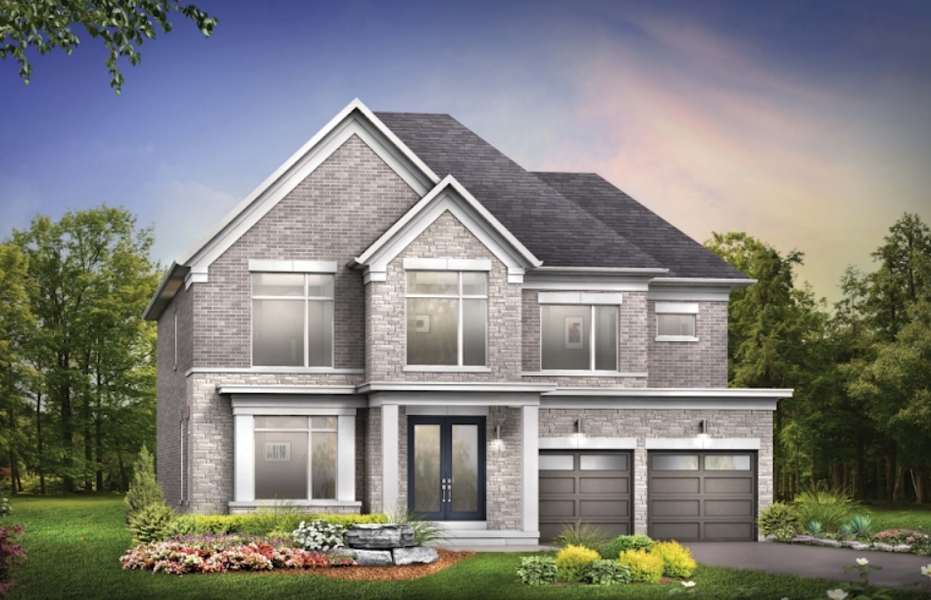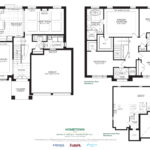Hometown Hillsdale is a new condominium development by Crystal Homes & Fernbrook Homes & Zancor Homes currently in pre-construction located at , in the neighbourhood. Hometown Hillsdale is designed by Hunt Design Associates Inc.. The project has a total of 469 suites ranging from 2026 sq.ft to 5345 sq.ft. Suites are priced from $1,569,900 to $2,434,900.
Price Per Square Foot
THIS PROJECT
$626/sq.ft
NEIGHBOURHOOD AVERAGE
$0/sq.ft
CITY AVERAGE
$0/sq.ft
Hometown Hillsdale Floor Plans & Prices
Total Floor Plans
16 (7 Available)
Price Range
$1,569,900 – $2,434,900
Avg. Price per Foot
$626/sq.ft
Suite Name
Suite Type
Size
View
Price
Hometown 5008
(Elevation A)
–
2322 sq.ft
–
$1,599,900
Hometown 5008
(Elevation B)
–
2271 sq.ft
–
$1,569,900
Haven 5001
(Elevation A)
–
2036 sq.ft
–
$1,689,900
Haven 5001
(Elevation B)
–
2026 sq.ft
.-
$1,659,900
Hamlet 5002
(Elevation A / A2)
–
2583 sq.ft
–
$1,699,900
Hamlet 5002
(Elevation B)
–
2515 sq.ft
–
$1,669,900
Homestead 5003
(Elevation A)
–
2823 sq.ft
–
$1,779,900
Homestead 5003
(Elevation B)
–
2764 sq.ft
–
$1,749,900
Homecoming 5004
(Elevation A / A2)
–
3043 sq.ft
–
$1,829,900
Homecoming 5004
(Elevation B)
–
3002 sq.ft
–
$1,799,900
Harmony 5005
(Elevation A / A2)
–
3224 sq.ft
–
$1,869,900
Harmony 5005
(Elevation B)
–
3175 sq.ft
–
$1,839,900
Heirloom 5006
(Elevation A)
–
3415 sq.ft
–
$1,939,900
Heirloom 5006
(Elevation B)
–
3359 sq.ft
–
$1,909,900
Hallmark 5007
(Elevation A)
–
3608 sq.ft
–
$1,989,900
Hallmark 5007
(Elevation B)
–
3562 sq.ft
–
$1,959,900
Villager 6001
(Elevation A)
–
3109 sq.ft
–
$2,079,900
Villager 6001
(Elevation B)
–
2991 sq.ft
–
$2,039,900
Welcoming 6002
(Elevation A)
–
3560 sq.ft
–
$2,229,900
Welcoming 6002
(Elevation B)
–
3508 sq.ft
–
$2,189,900
Gathering 6003
(Elevation A)
–
4057 sq.ft
–
$2,349,900
Gathering 6003
(Elevation B)
–
3952 sq.ft
–
$2,309,900
Celebration 8401
(Elevation B)
–
4226 sq.ft
–
$2,419,900
Neighbourly 8004
(Elevation B)
–
4435 sq.ft
–
$2,419,900
Cobblestone 10001
(Elevation B)
–
4763 sq.ft
–
$3,019,900
Artisan 11001
(Elevation B)
–
5310 sq.ft
–
$3,169,900
Countryside 10002
(Elevation A)
–
5415 sq.ft
–
$3,329,900
Countryside 10002
(Elevation B)
–
5345 sq.ft
–
$3,279,900
Haven 5001
(Elevation A)
–
2680 sq.ft
–
$1,789,900
Haven 5001
(Elevation B)
–
2662 sq.ft
–
$1,759,900
Homestead 5003
(Elevation A)
–
3063 sq.ft
–
$1,859,900
Homestead 5003
(Elevation B)
–
3004 sq.ft
–
$1,829,900
Welcoming 6002
(Elevation A)
–
3777 sq.ft
–
$2,249,900
Welcoming 6002
(Elevation B)
–
3726 sq.ft
–
$2,209,900
Gathering 6003
(Elevation A)
–
4137 sq.ft
–
$2,359,900
Gathering 6003
(Elevation B)
–
4031 sq.ft
–
$2,319,900
All prices, availability, figures and materials are preliminary and are subject to change without notice. E&OE 2020
Floor Premiums apply, please speak to sales representative for further information.
PDF Files for Hometown Hillsdale
Price List – Price List
Floorplan – Floorplan
Client Incentives – Client Incentives
Rules & Procedures – Rules & Procedures
Site Plan – New Site Plan Release – July 2022
Worksheet – Worksheet
Sample APS – Sample APS
Community Plan – Community Plan
Mortgage Commitment Requirements – Mortgage Commitment Requirements
Exterior Rendering – Exterior Rendering
Hometown Hillsdale Overview
Overview
Key Information
Location
–
Developer
Crystal Homes &
Fernbrook Homes &
Zancor Homes
Completion
–
Sales Status
Selling
Development Status
Pre-Construction
Building Type
Single Family Home
Price Range
$1,569,900 to
$2,434,900
Suite Sizes
2026 sq.ft to
5345 sq.ft
Avg. Price per Foot
$626/sq.ft
Parking
–
Locker Price
–
Mt. Fees ($ per sq.ft.)
–
Deposit Structure
(15%)
$30,000.00 On Signing
Balance to 30000% – 30 days
$30,000.00 – 90 days
$30,000.00 – 180 days
$30,000.00 – 210 days
$30,000.00 – 270 days
Balance to 15% – 365 days
Additional Information
Walk Score
–
Transit Score
–
Architect
Hunt Design Associates Inc.
Interior Designer
–
Count
– Floors
469 Suites
Height (M)
–
Height (Ft)
–
Data last updated: July 21th, 2023
































