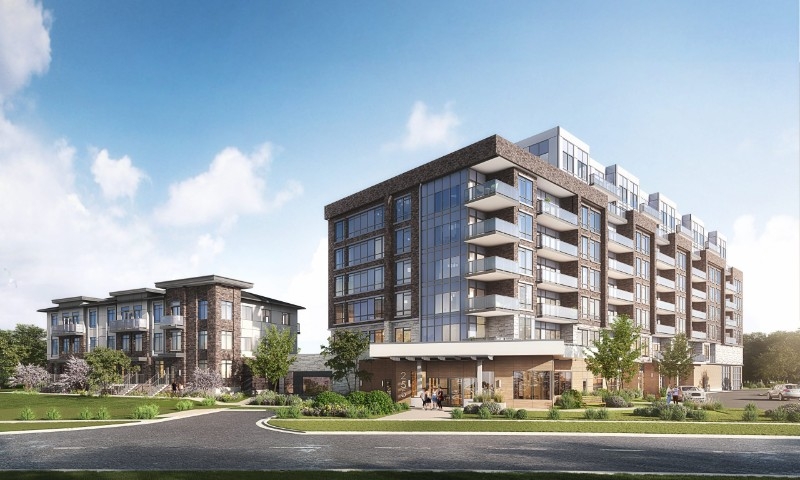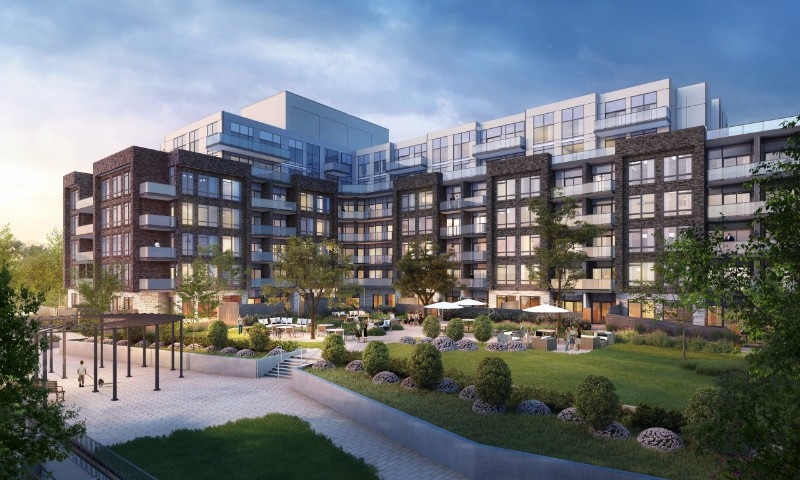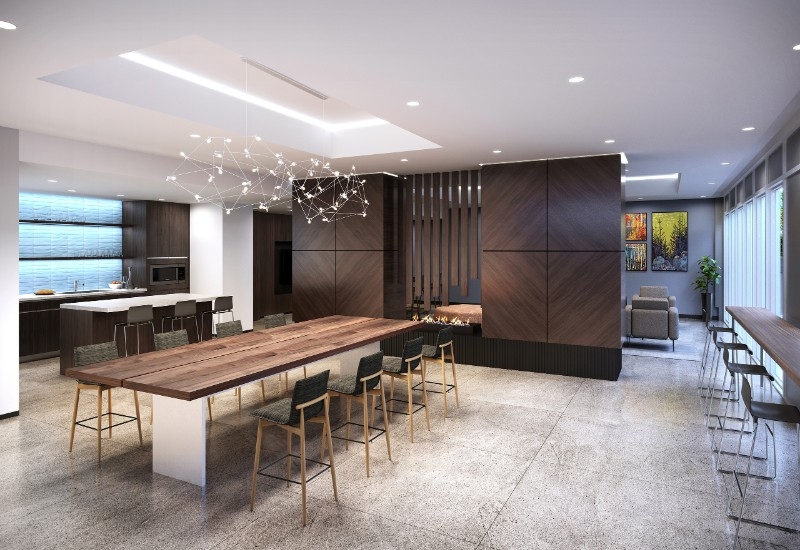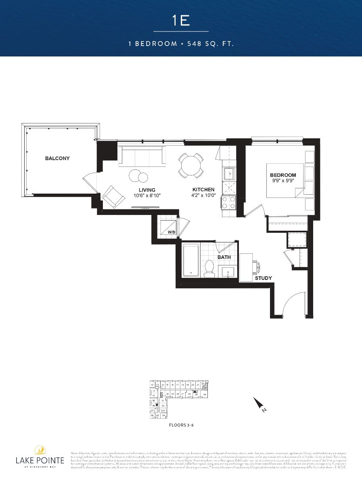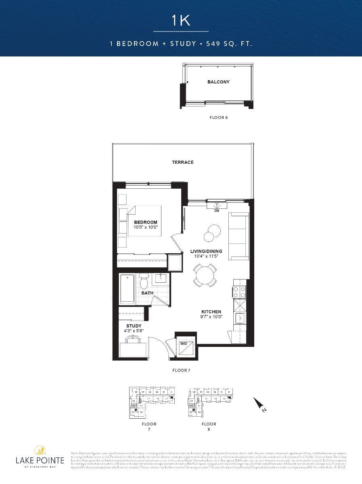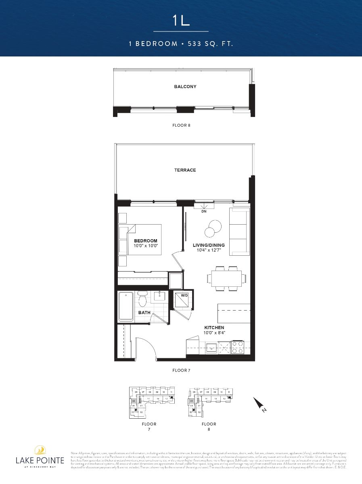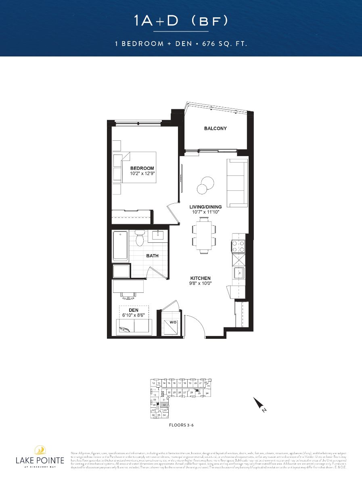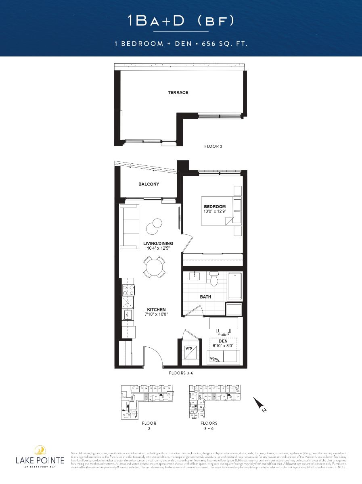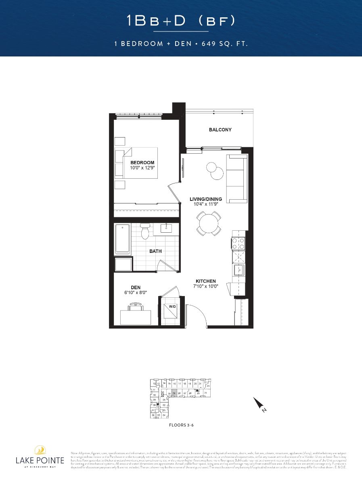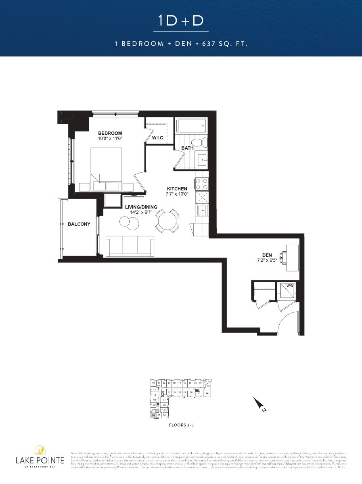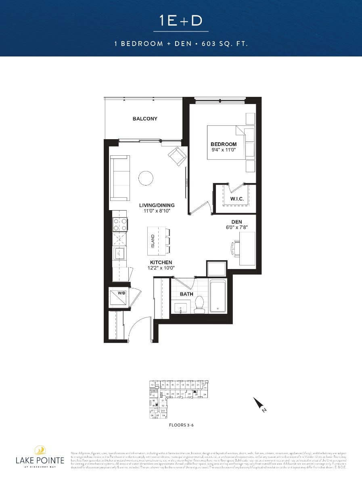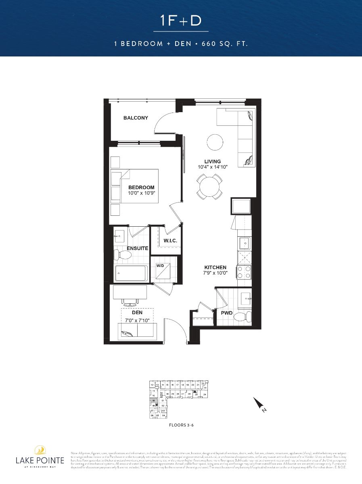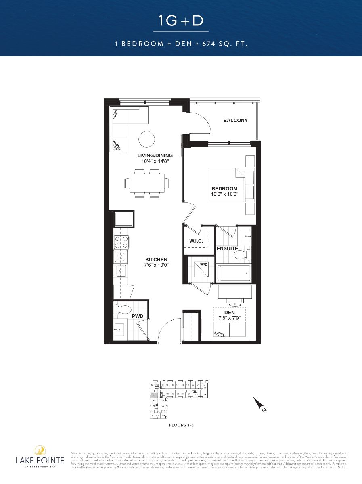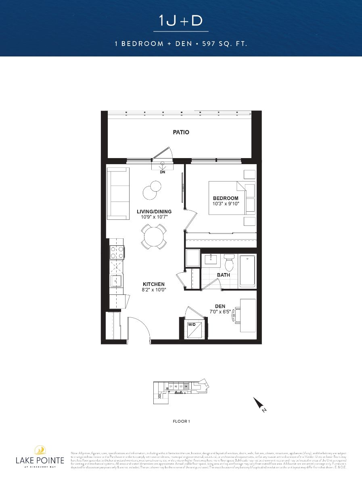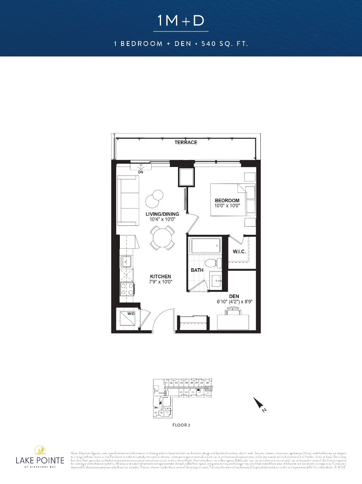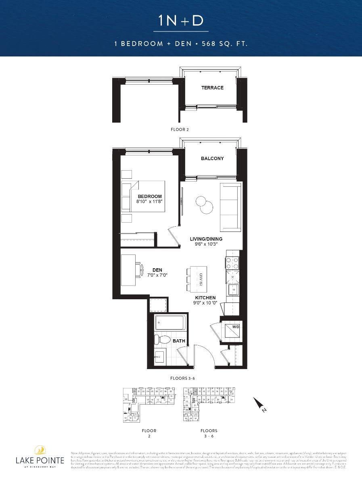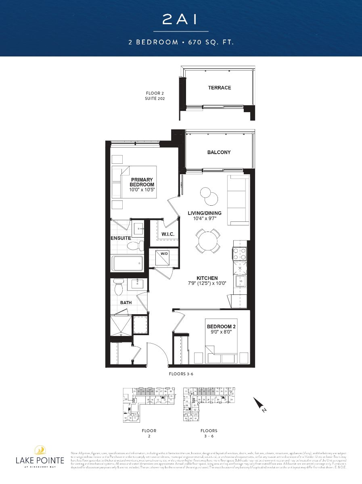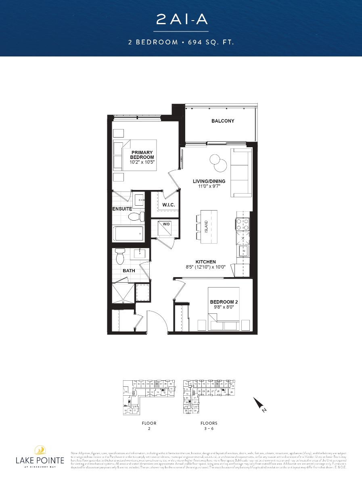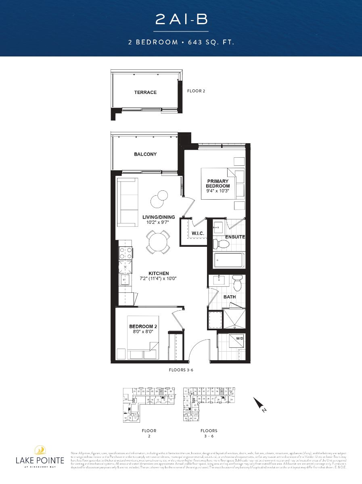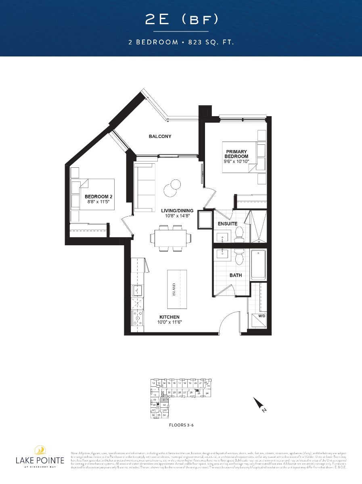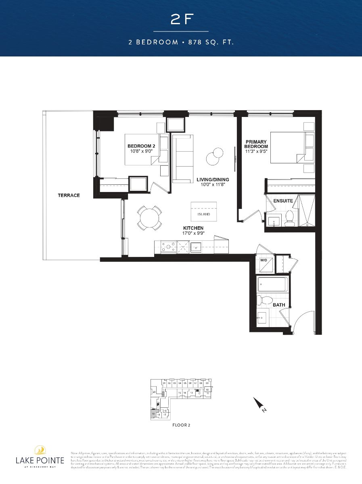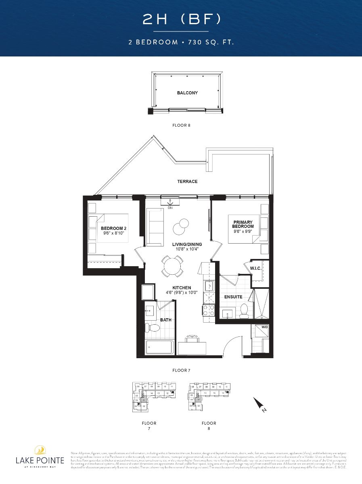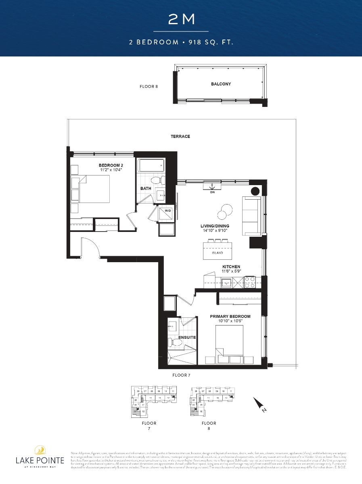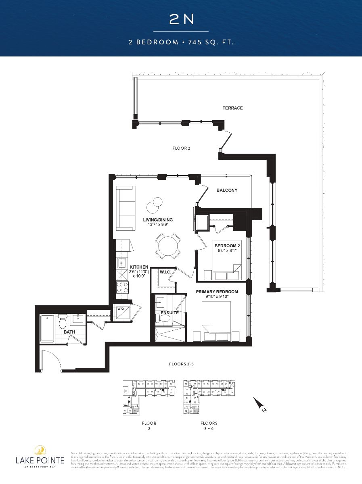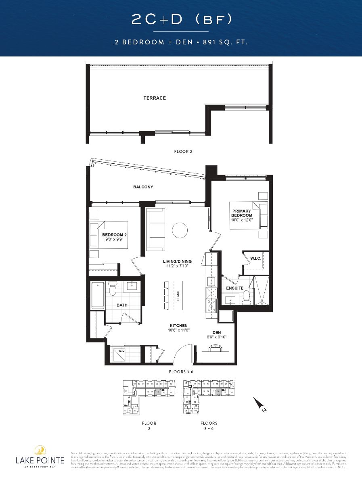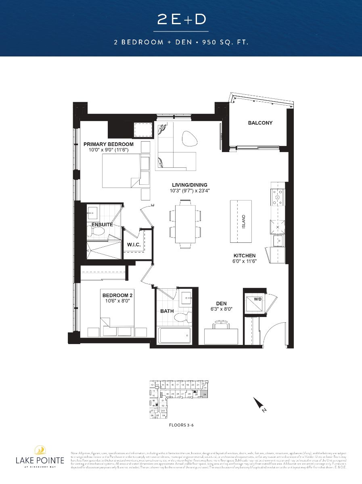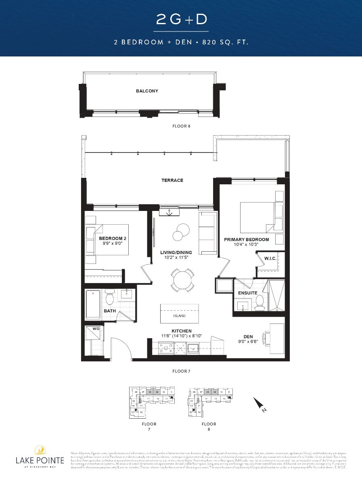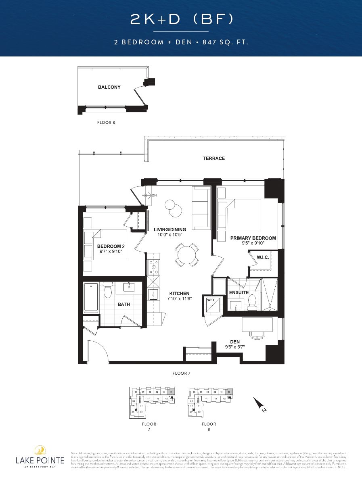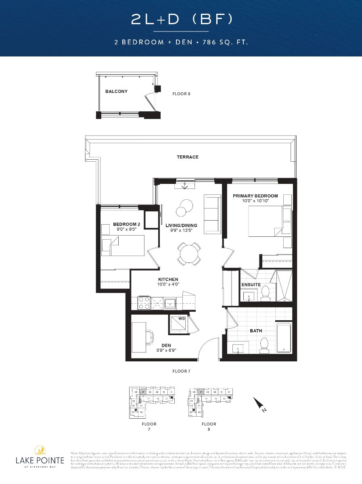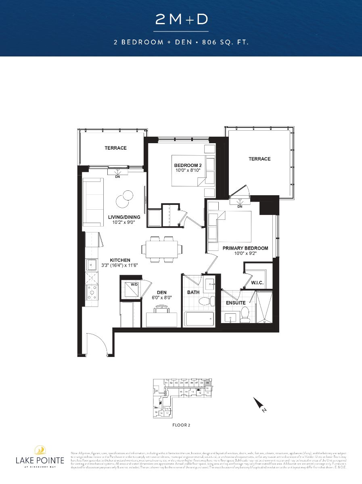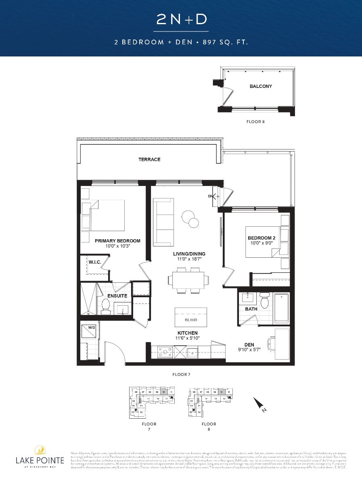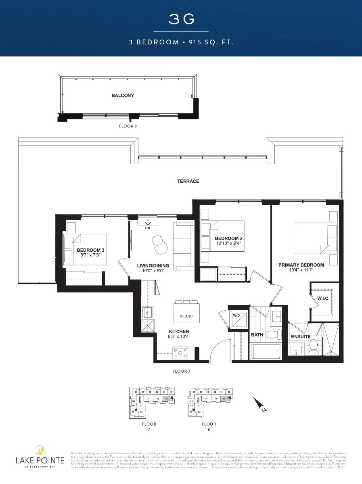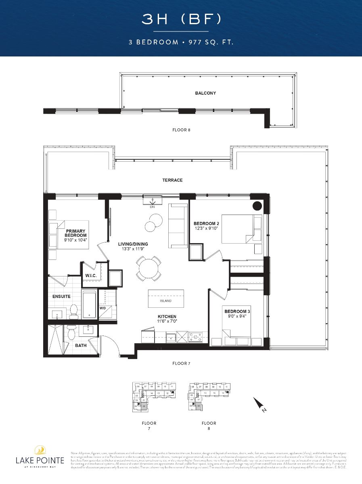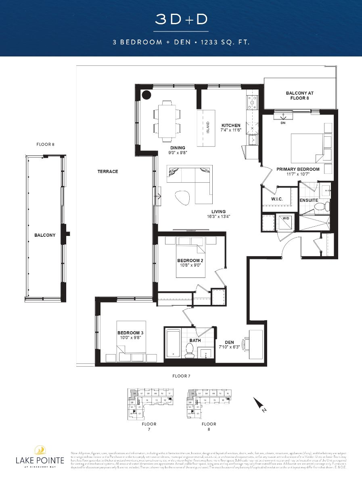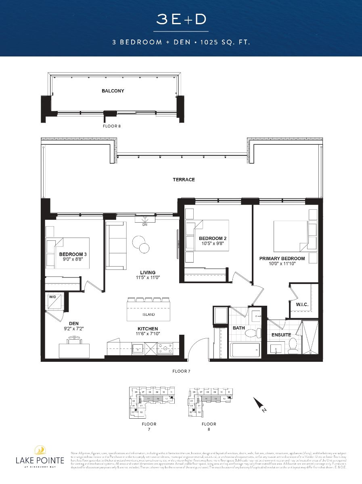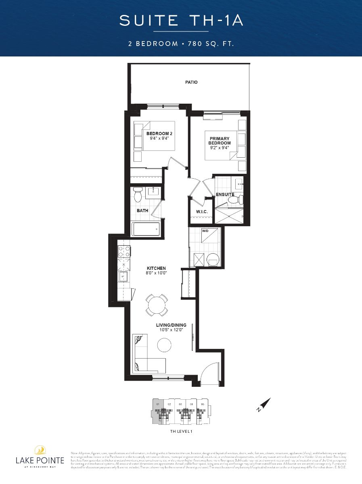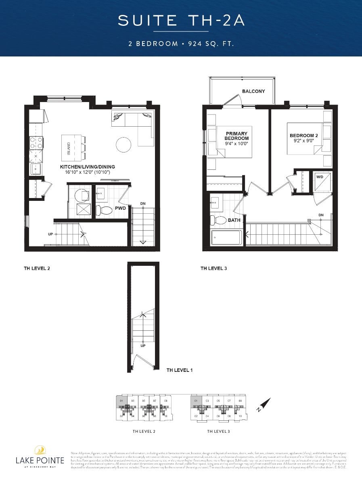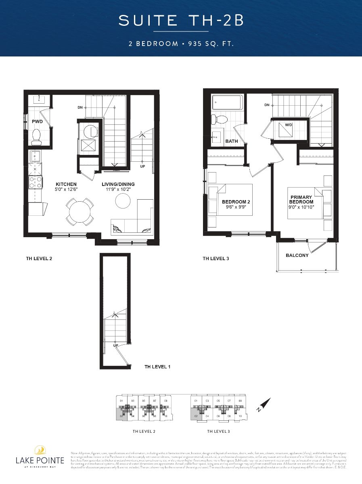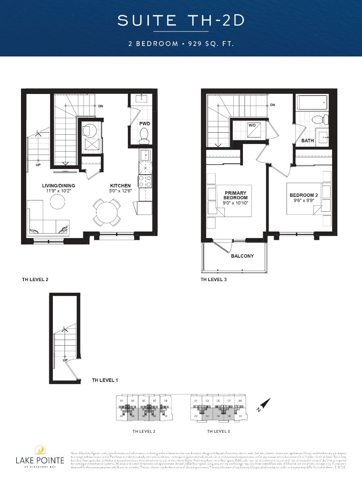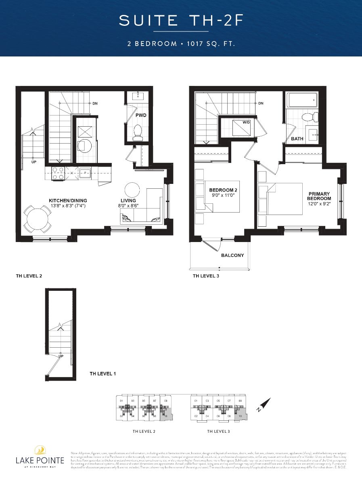Price Per Square Foot
THIS PROJECT
$1,150/sq.ft
NEIGHBOURHOOD AVERAGE
$1,150/sq.ft
CITY AVERAGE
$1,150/sq.ft
Lake Pointe Condos Floor Plans & Prices
Total Floor Plans
55 (55 Available)
Price Range
$598,900 – $1,179,900
Avg. Price per Foot
$1,150/sq.ft
Suite Name
Suite Type
Size
View
Starting Price
1A
1 Bed
1 Bath
520 Sq.ft
South
$642,900
1B
1 Bed
1 Bath
483 Sq.ft
East
$607,900
1C
1 Bed
1 Bath
480 Sq.ft
West
$598,900
1D
1 Bed
1 Bath
547 Sq.ft
West
$644,900
1E
1 Bed
1 Bath
548 Sq.ft
East
$646,900
1G
1 Bed
1 Bath
527 Sq.ft
North
$618,900
1H
1 Bed
1 Bath
508 Sq.ft
NorthEast
$616,900
1K
1 Bed + Study
1 Bath
549 Sq.ft
–
Contact for Pricing
1L
1 Bed
1 Bath
533 Sq.ft
–
Contact for Pricing
1A+D
1 Bed + Den
1 Bath
676 Sq.ft
East
$769,900
1BA+D
1 Bed + Den
1 Bath
656 Sq.ft
–
Contact for Pricing
1BB+D
1 Bed + Den
1 Bath
649 Sq.ft
–
Contact for Pricing
1C+D
1 Bed + Den
1 Bath
592 Sq.ft
South
$691,900
1D+D
1 Bed + Den
1 Bath
637 Sq.ft
SouthWest
$750,900
1E+D
1 Bed + Den
1 Bath
603 Sq.ft
West
$703,900
1F+D
1 Bed + Den
1.5 Bath
660 Sq.ft
–
Contact for Pricing
1G+D
1 Bed + Den
1.5 Bath
674 Sq.ft
–
Contact for Pricing
1J+D
1 Bed + Den
1 Bath
597 Sq.ft
–
Contact for Pricing
1K+D
1 Bed + Den
1 Bath
566 Sq.ft
–
Contact for Pricing
1L+D
1 Bed + Den
1 Bath
656 Sq.ft
–
Contact for Pricing
1M+D
1 Bed + Den
1 Bath
540 Sq.ft
East
$656,900
1N+D
1 Bed + Den
1 Bath
568 Sq.ft
–
Contact for Pricing
2AI
2 Bed
2 Bath
670 Sq.ft
–
$746,900
2AI-A
2 Bed
2 Bath
694 Sq.ft
North
Contact for Pricing
2AI-B
2 Bed
2 Bath
643 Sq.ft
North
$729,900
2AI-C
2 Bed
2 Bath
666 Sq.ft
–
Contact for Pricing
2BI
2 Bed
2 Bath
711 Sq.ft
South
$817,900
2D
2 Bed
2 Bath
810 Sq.ft
–
Contact for Pricing
2E(BF)
2 Bed
2 Bath
823 Sq.ft
–
Contact for Pricing
2F
2 Bed
2 Bath
878 Sq.ft
–
Contact for Pricing
2G
2 Bed
1.5 Bath
775 Sq.ft
–
Contact for Pricing
2H(BF)
2 Bed
2 Bath
730 Sq.ft
–
Contact for Pricing
2M
2 Bed
2 Bath
918 Sq.ft
–
Contact for Pricing
2N
2 Bed
2 Bath
745 Sq.ft
–
Contact for Pricing
2C+D(BF)
2 Bed + Den
2 Bath
891 Sq.ft
–
Contact for Pricing
2E+D
2 Bed + Den
2 Bath
950 Sq.ft
–
Contact for Pricing
2G+D
2 Bed + Den
2 Bath
820 Sq.ft
–
Contact for Pricing
2K+D(BF)
2 Bed + Den
2 Bath
847 Sq.ft
–
Contact for Pricing
2L+D(BF)
2 Bed + Den
2 Bath
786 Sq.ft
–
Contact for Pricing
2M+D
2 Bed + Den
2 Bath
806 Sq.ft
NorthEast
$863,900
2N+D
2 Bed + Den
2 Bath
897 Sq.ft
–
Contact for Pricing
3C
3 Bed
2 Bath
1179 Sq.ft
West
$1,179,900
3G
3 Bed
2 Bath
915 Sq.ft
–
Contact for Pricing
3H(BF)
3 Bed
2 Bath
977 Sq.ft
–
Contact for Pricing
3D+D
3 Bed + Den
2 Bath
1233 Sq.ft
–
Contact for Pricing
3E+D
3 Bed + Den
2 Bath
1025 Sq.ft
–
Contact for Pricing
Suite TH1 A
2 Bed
2 bath
780 Sq.ft
–
Contact for Pricing
Suite TH1 B
2 Bed
2 bath
725 Sq.ft
–
Contact for Pricing
Suite TH1 C
2 Bed
2 bath
781 Sq.ft
–
Contact for Pricing
Suite TH2 A
2 Bed
1.5 Bath
924 Sq.ft
–
Contact for Pricing
Suite TH2 B
2 Bed
1.5 Bath
935 Sq.ft
–
Contact for Pricing
Suite TH2 C
2 Bed
1.5 Bath
914 Sq.ft
–
Contact for Pricing
Suite TH2 D
2 Bed
1.5 Bath
929 Sq.ft
–
Contact for Pricing
Suite TH2 E
2 Bed
1.5 Bath
935 Sq.ft
–
Contact for Pricing
Suite TH2 F
2 Bed
1.5 Bath
1017 Sq.ft
–
Contact for Pricing
All prices, availability, figures and materials are preliminary and are subject to change without notice. E&OE 2020
Floor Premiums apply, please speak to sales representative for further information.
PDF Files for Lake Pointe Condos
Price List Price List
Platinum Client Incentives Platinum Client Incentives
Floorplans Floorplans
Site Plan Site Plan
Keyplate Keyplate
2nd Floor Building Amenities Building Amenities
Quick Facts Quick Facts
Worksheet Worksheet
Ground Floor Building Amenities Building Amenities
Lake Pointe Condos Overview
Overview
Key Information
Location
253 Lake Driveway West
South Ajax, Ajax
Regional Municipality of Durham
Developer
Your Home Developments
Completion
2027
Platinum Access &
Selling
Development Status
Pre-Construction
Building Type
Condo &
Townhouse
Price Range
$598,900 to
$1,179,900
Suite Sizes
480 sq.ft to
1233 sq.ft
Avg. Price per Foot
$1,150/sq.ft
Parking
–
Locker Price
–
Mt. Fees ($ per sq.ft.)
$0.57
Deposit Structure
(15% + 5%)
$5,000.00 On Signing
Balance to 2.5% – 30 days
2.5% – Nov 15, 2023
2.5% – May 15, 2024
2.5% – Nov 15, 2024
2.5% – May 15, 2025
2.5% – Nov 15, 2025
5% – Occupancy
Additional Information
Walk Score
35 / 100
Transit Score
29 / 100
Architect
Kirkor Architect + Planners
Interior Designer
–
Count
8 Floors
181 Suites
Height (M)
–
Height (Ft)
–
Data last updated: November 6th, 2023


