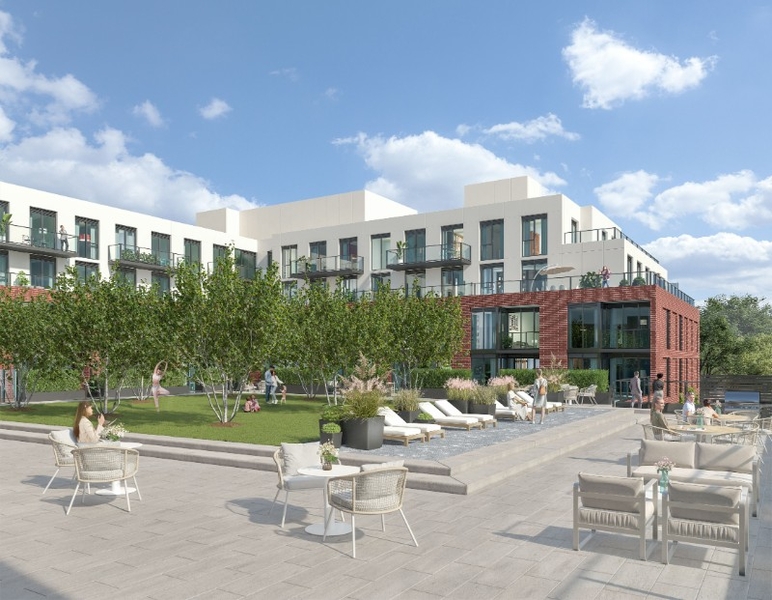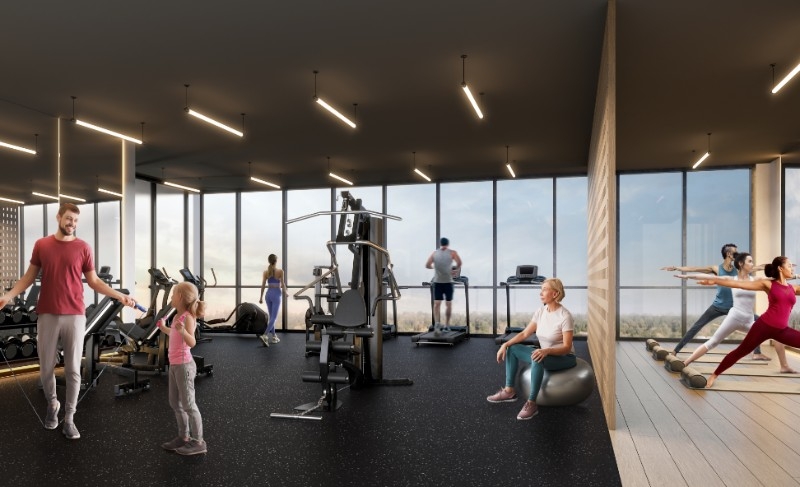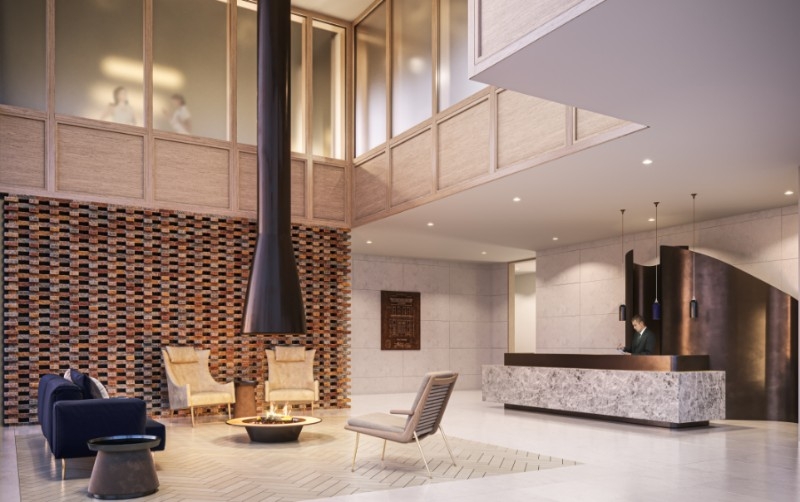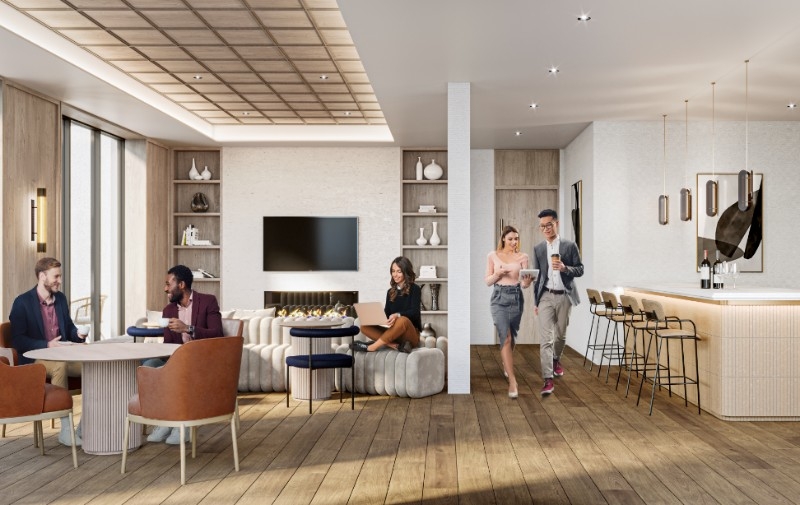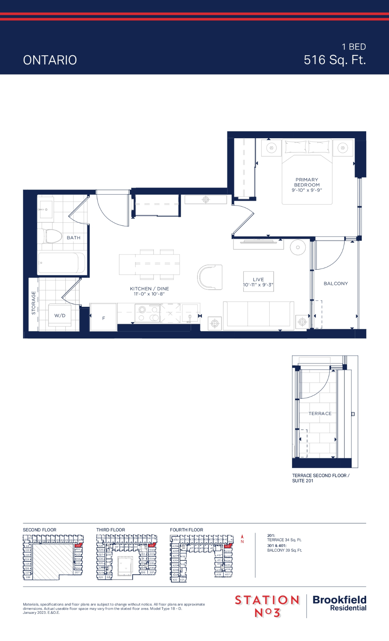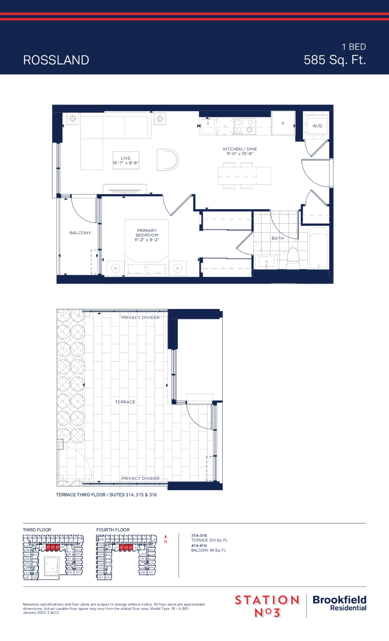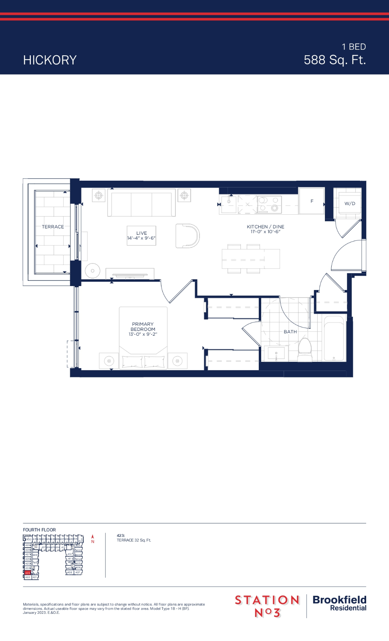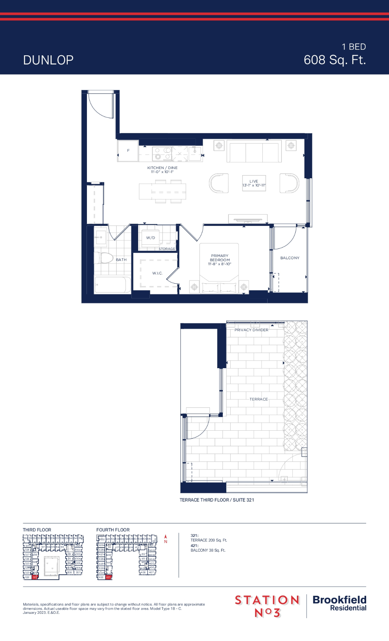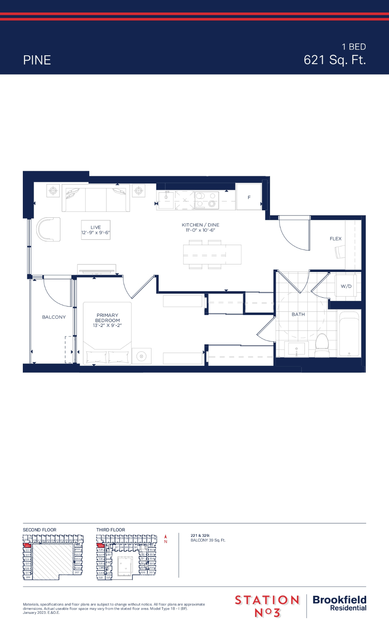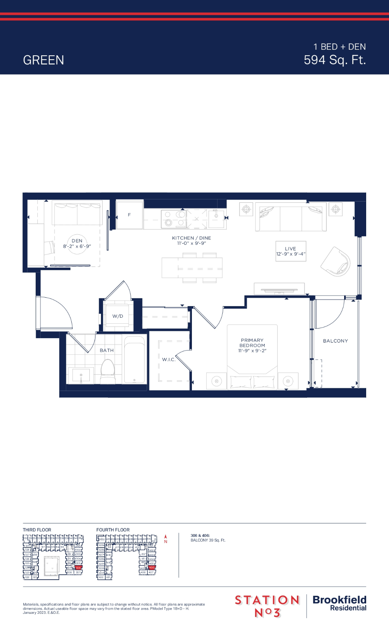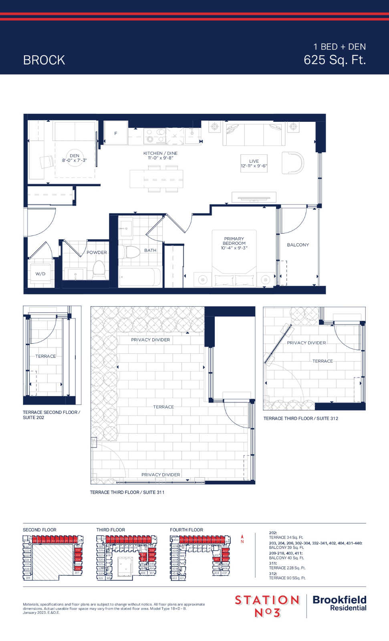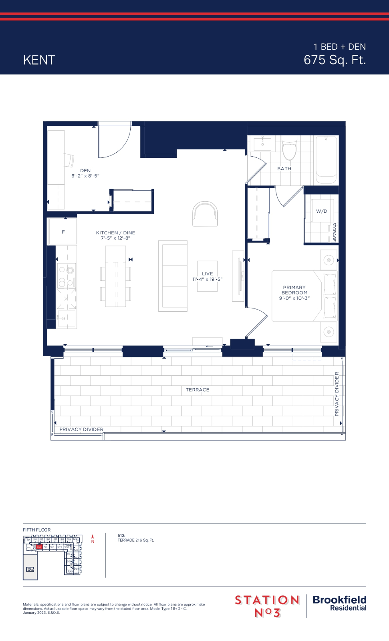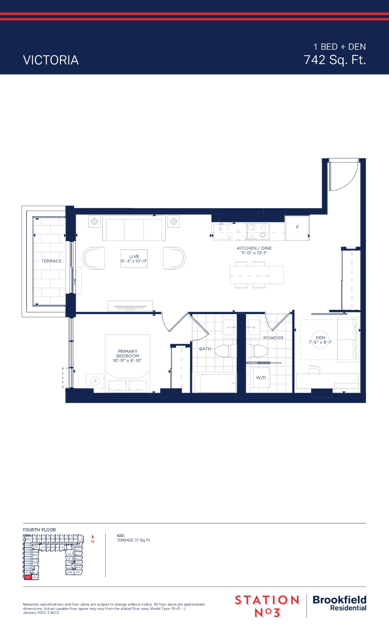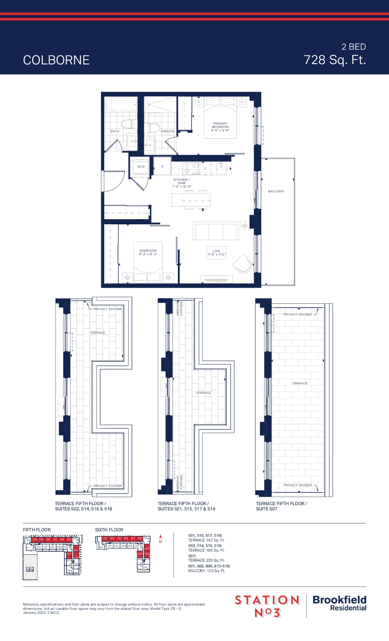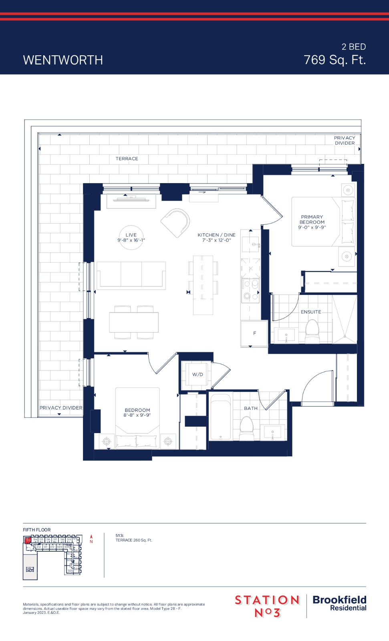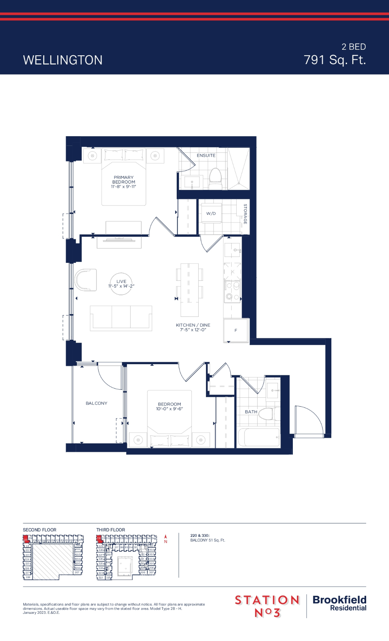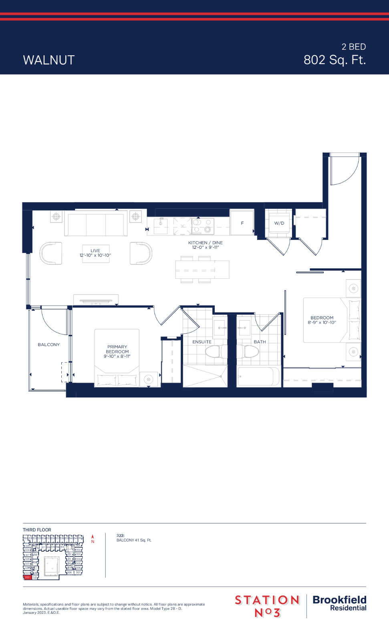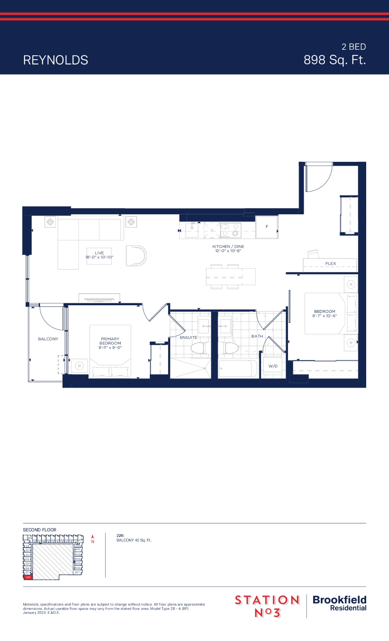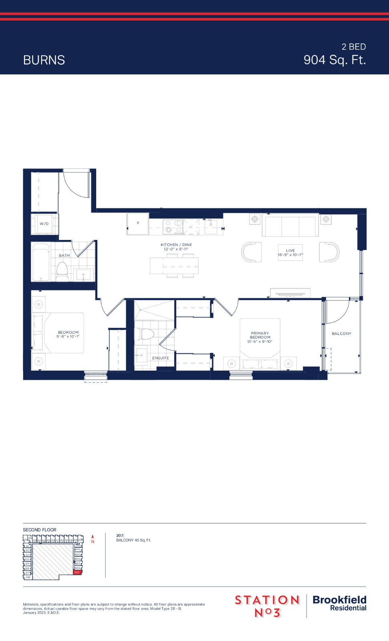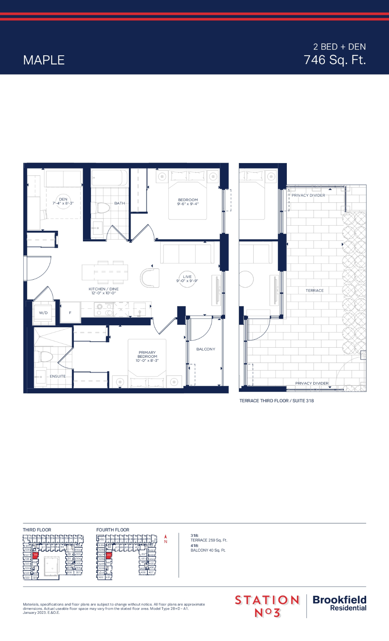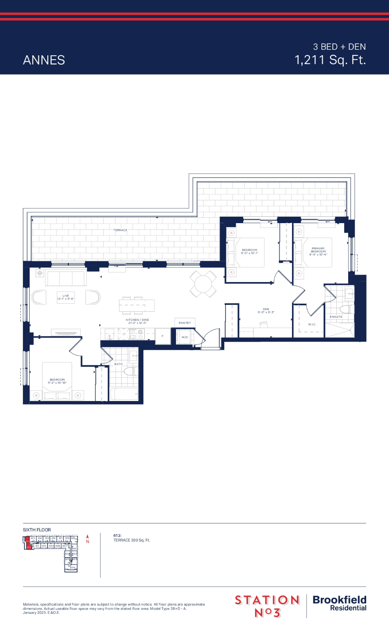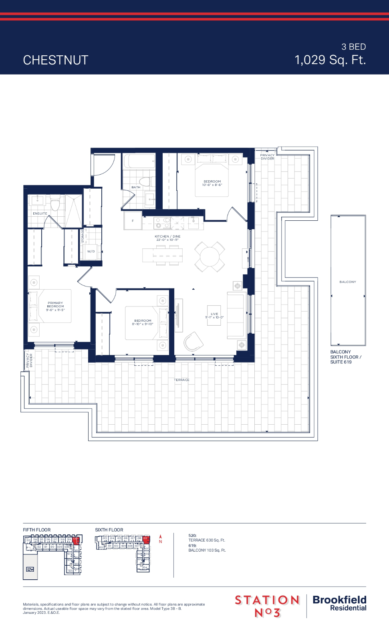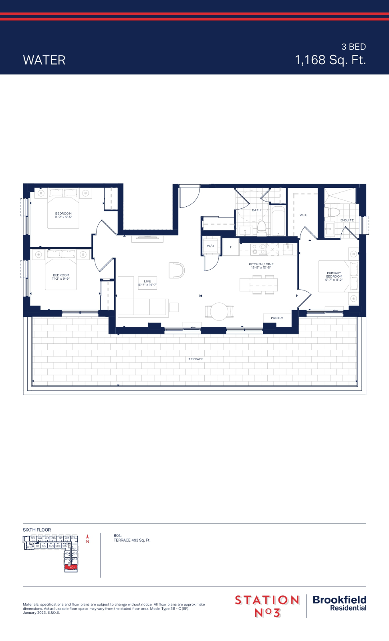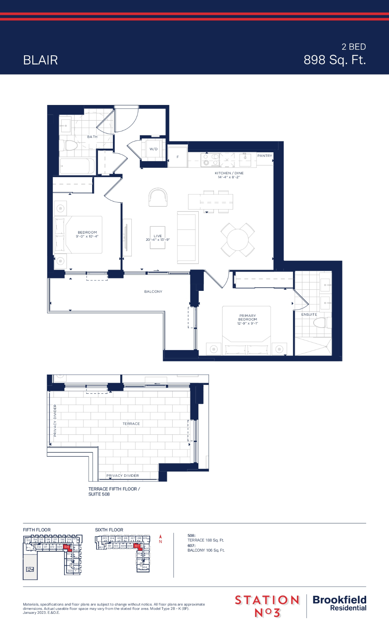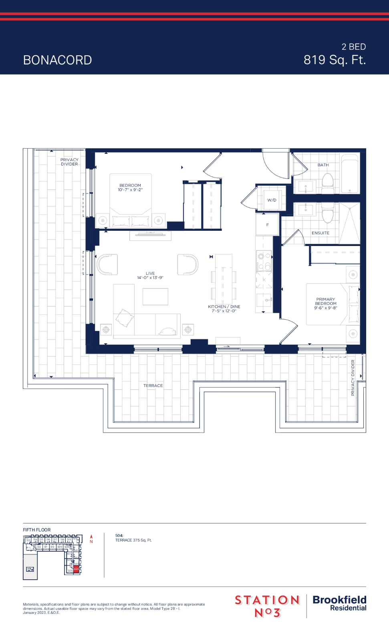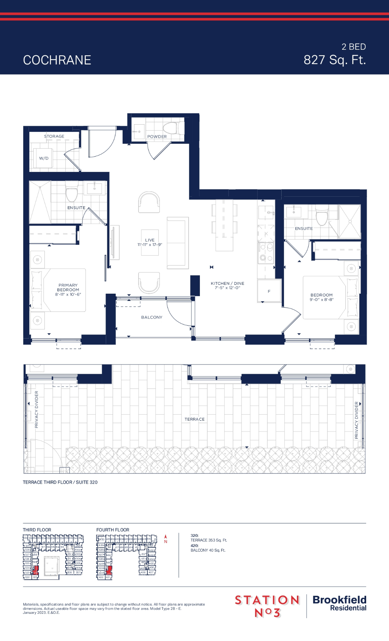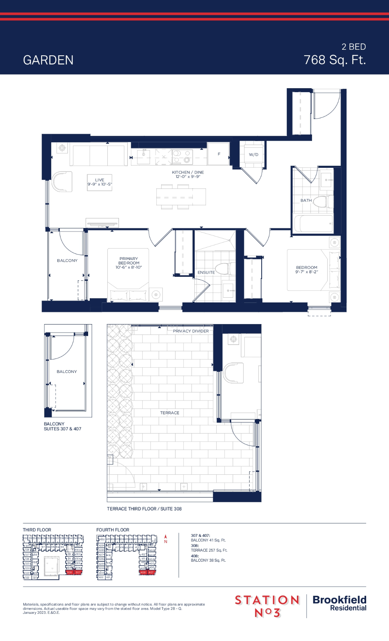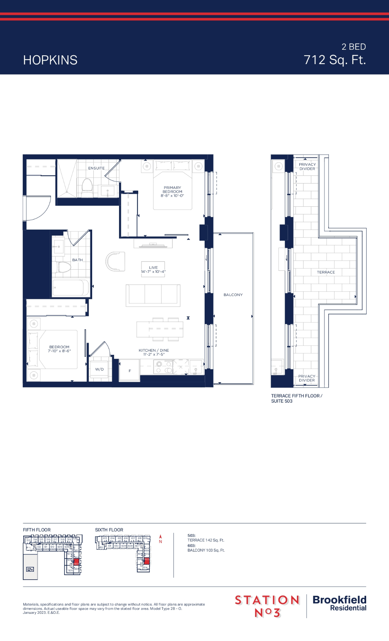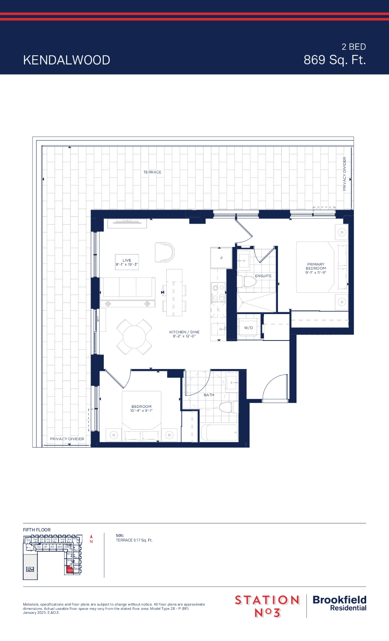Station No. 3 Condos is a new condominium development by Brookfield Residential Ontario currently under construction located at 201 Brock Street South, Whitby in the Whitby neighbourhood with a 92/100 walk score and a 50/100 transit score. Station No. 3 Condos is designed by RAW Design and will feature interior design by U31. Development is scheduled to be completed in 2024. The project is 6 storeys tall and has a total of 160 suites ranging from 516 sq.ft to 1029 sq.ft. Suites are priced from $552,900 to $988,900.
Price Per Square Foot
THIS PROJECT
$1011/sq.ft
NEIGHBOURHOOD AVERAGE
$684/sq.ft
CITY AVERAGE
$684/sq.ft
Station No. 3 Condos Floor Plans & Prices
Total Floor Plans
36 (24 Available)
Price Range
$552,900 – $988,900
Avg. Price per Foot
$1,011/sq.ft
Suite Name
Suite Type
Size
View
Starting Price
Ontario
1 Bed
1 Bath
518 sq.ft
East
$546,900
Perry
1 Bed
1 Bath
558 sq.ft
West
$604,900
Rossland
1 Bed
1 Bath
585 sq.ft
South
$596,900
Hickory
1 Bed
1 Bath
588 sq.ft
West
$604,900
Taunton
1 Bed
1 Bath
604 sq.ft
West
$619,900
Dunlop
1 Bed
1 Bath
608 sq.ft
North
$617,900
Pine
1 Bed
1 Bath
621 sq.ft
West
$625,900
Green
1 Bed + Den
1 Bath
594 sq.ft
East
$614,900
Brock
1 Bed + Den
1.5 Bath
625 sq.ft
East/North/West
$631,900
Gilbert
1 Bed + Den
1 Bath
636 sq.ft
West
$631,900
Ash
1 Bed + Den
1 Bath
660 sq.ft
West
$695,900
Kent
1 Bed + Den
1 Bath
675 sq.ft
South
$709,900
Thickson
1 Bed + Den
1 Bath
687 sq.ft
South
$697,900
Victoria
1 Bed + Den
1.5 Bath
742 sq.ft
West
$702,900
Colborne
2 Bed
2 Bath
728 sq.ft
East/north
$729,900
Wentworth
2 Bed
2 Bath
769 sq.ft
North/West
$820,900
Wellington
2 Bed
2 Bath
791 sq.ft
North/West
$749,900
Walnut
2 Bed
2 Bath
802 sq.ft
West
$737,900
Trent
2 Bed
2 Bath
822 sq.ft
North-East/North-West
$766,900
Reynolds
2 Bed
2 Bath
898 sq.ft
West
$807,900
Burns
2 Bed
2 Bath
904 sq.ft
East
$842,900
Maple
2 Bed + Den
2 Bath
746 sq.ft
East
$754,900
Henry
2 Bed + Den
2 Bath
752 sq.ft
East
$724,900
Charles
3 Bed
2 Bath
1021 sq.ft
North-West
$964,900
Annes
3 Bed + Den
2 Bath
1211 sq.ft
Contact for Pricing
Basset
2 Bed + Den
2 Bath
836 sq.ft
Contact for Pricing
Chestnut
3 Bed
2 Bath
1029 sq.ft
Contact for Pricing
Dryden
2 Bed + Den
2 Bath
956 sq.ft
Contact for Pricing
Water
3 Bed
2 Bath
1168 sq.ft
Contact for Pricing
Watson
2 Bed + Den
2 Bath
798 sq.ft
Contact for Pricing
Blair
2 Bed
2 Bath
898 sq.ft
Contact for Pricing
Bonacord
2 Bed
2 Bath
819 sq.ft
Contact for Pricing
Cochrane
2 Bed
2.5 Bath
827 sq.ft
Contact for Pricing
Euclid
1 Bed + Den
1 Bath
609 sq.ft
Contact for Pricing
Garden
2 Bed
2 Bath
768 sq.ft
Contact for Pricing
Hopkins
2 Bed
2 Bath
712 sq.ft
Contact for Pricing
Kendalwood
2 Bed
2 Bath
869 sq.ft
Contact for Pricing
Manning
2 Bed
2 Bath
794 sq.ft
Contact for Pricing
Byron
1 Bed
1 Bath
532 sq.ft
Contact for Pricing
Dundas
1 Bed + Den
2 Bath
654 sq.ft
Contact for Pricing
Regency
1 Bed
1 Bath
531 sq.ft
Contact for Pricing
All prices, availability, figures and materials are preliminary and are subject to change without notice. E&OE 2023
Floor Premiums apply, please speak to sales representative for further information.
PDF Files for Station No. 3 Condos
Price List June 16 2023
Floorplans
Incentives June 16 2023
Buying Procedures
Brochure
Reasons to Invest
Why Buy
Smart Home Handout
Worksheet
Amenity Map
Station No. 3 Condos Overview
Overview
Key Information
Location
201 Brock Street South
Whitby, Whitby
Regional Municipality of Durham
Developer
Brookfield Residential Ontario
Completion
2024
Sales Status
Selling
Development Status
Under Construction
Building Type
Condo &
Townhouse
Price Range
$552,900 to
$988,900
Suite Sizes
516 sq.ft to
1029 sq.ft
Avg. Price per Foot
$1,011/sq.ft
Parking
$45,000
Locker Price
$5,000
Mt. Fees ($ per sq.ft.)
$0.60
Deposit Structure
(5%)
$5,000.00 On Signing
$5,000.00 – 30 days
Balance to 5% – 180 days
Additional Information
Walk Score
92 / 100
Transit Score
50 / 100
Architect
RAW Design
Interior Designer
U31
Count
6 Floors
160 Suites
Height (M)
–
Height (Ft)
–
Data last updated: November 6th, 2023


