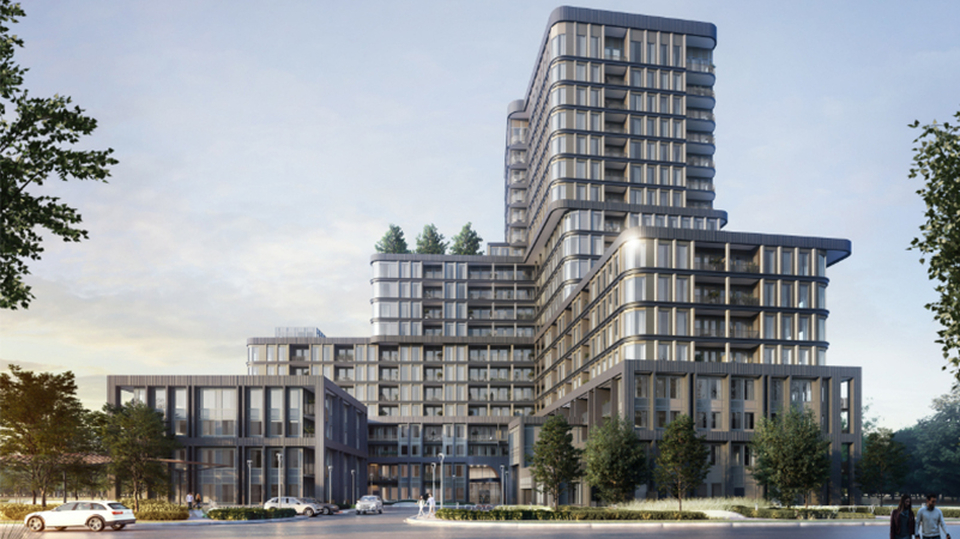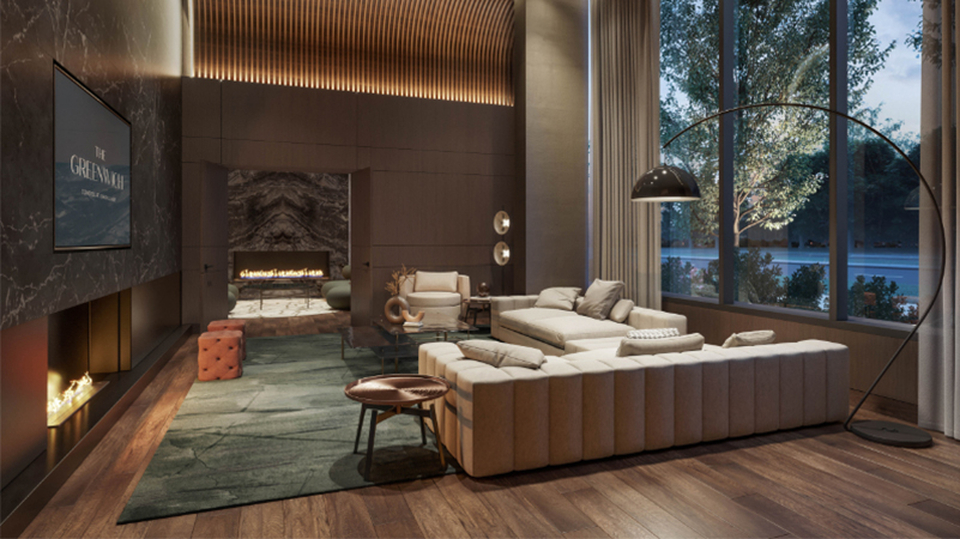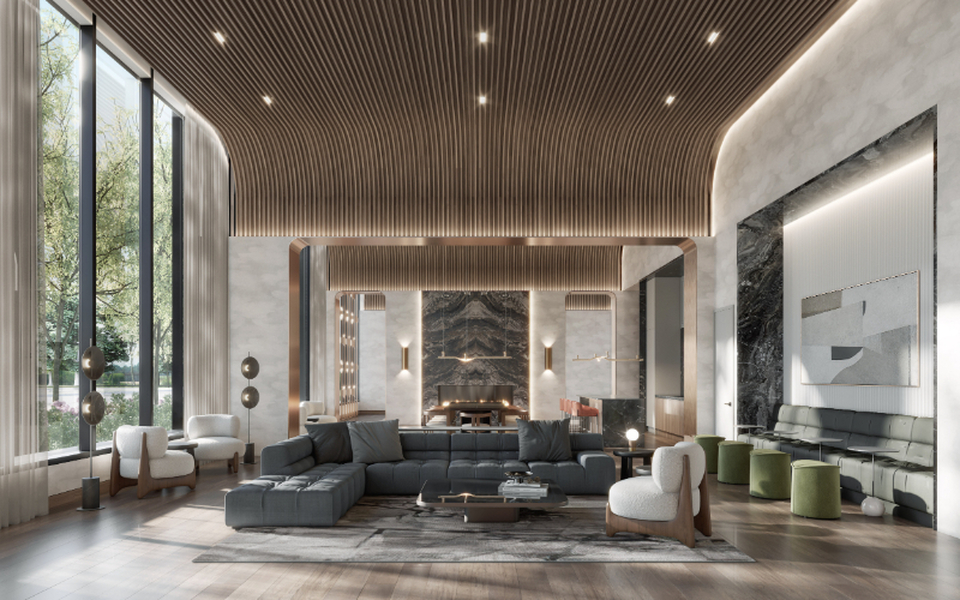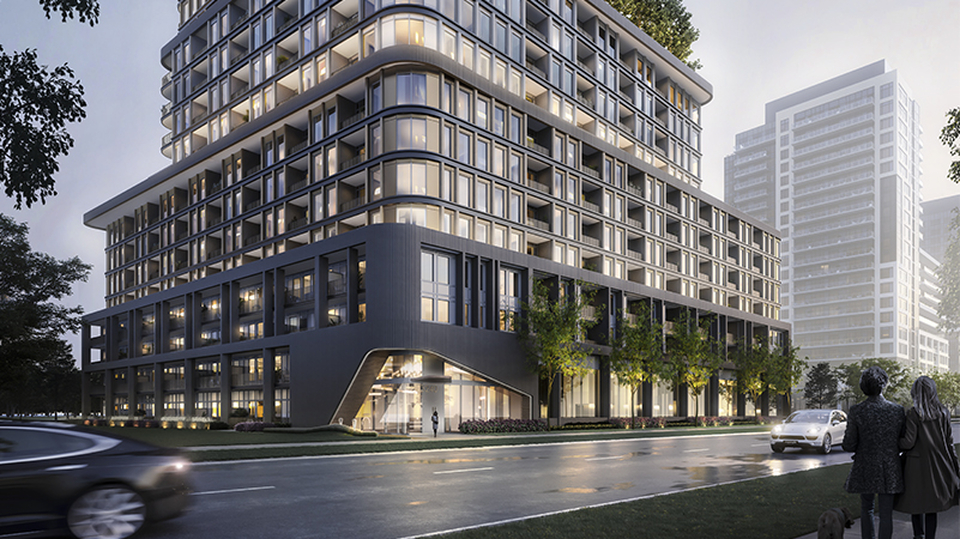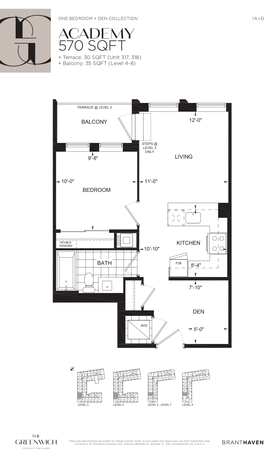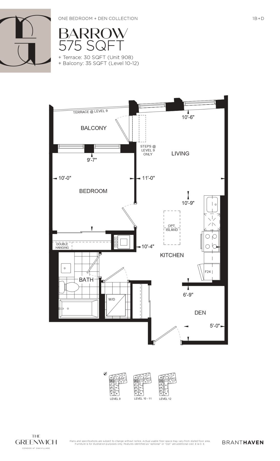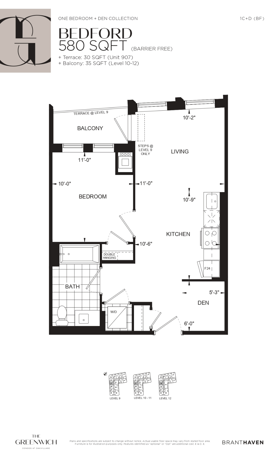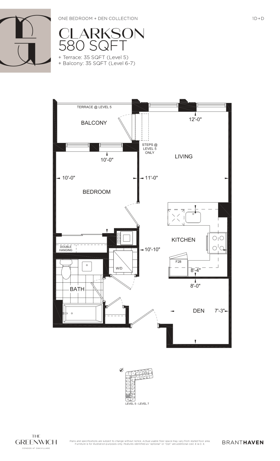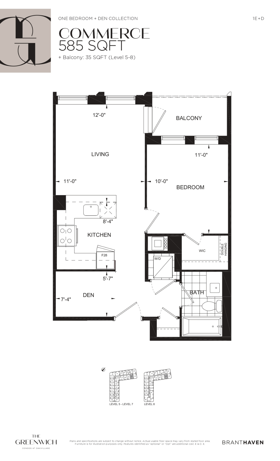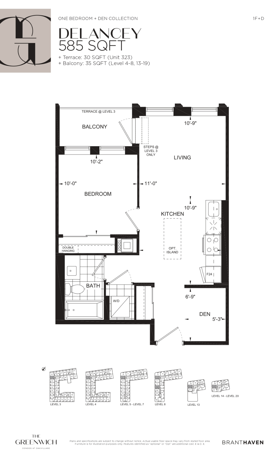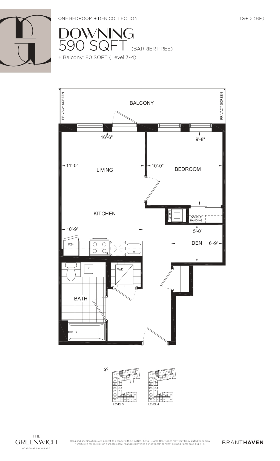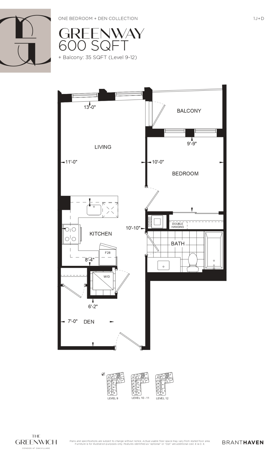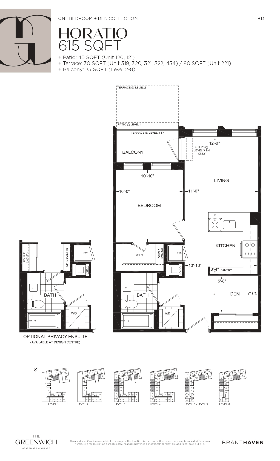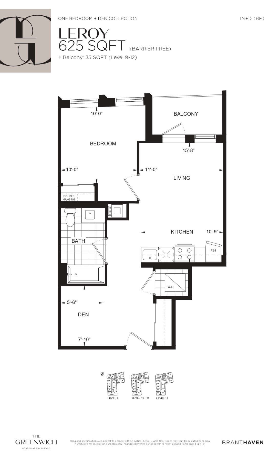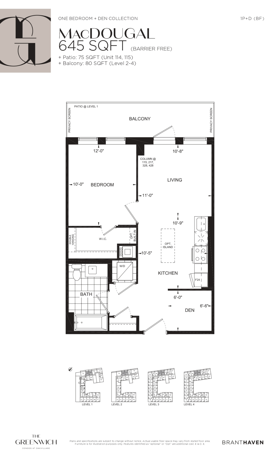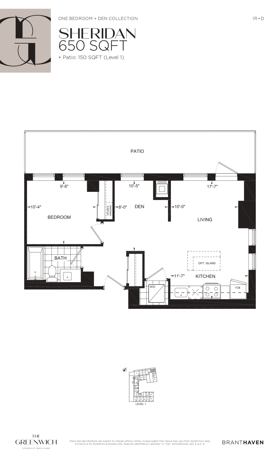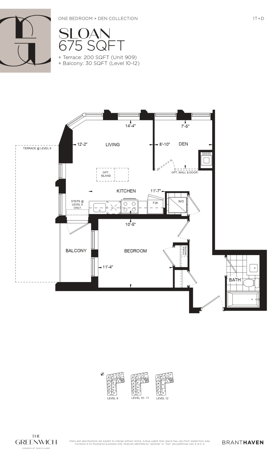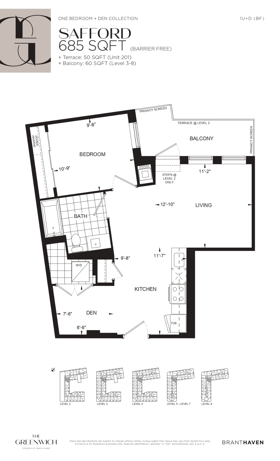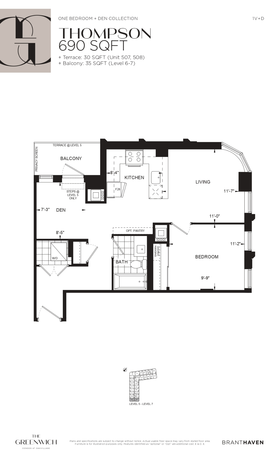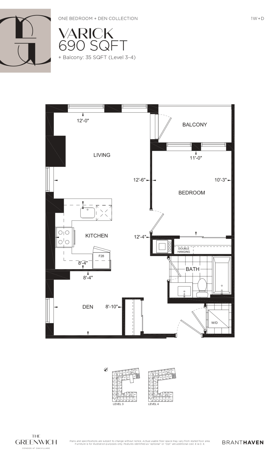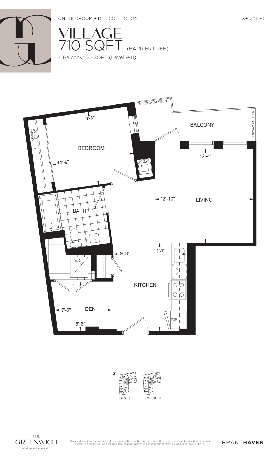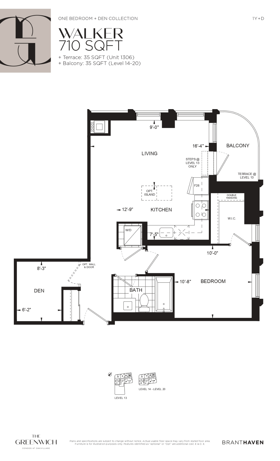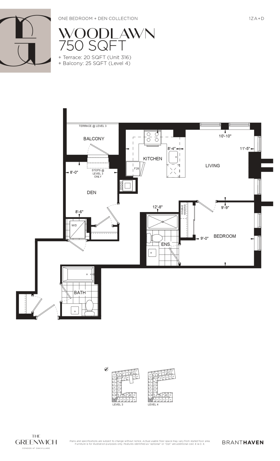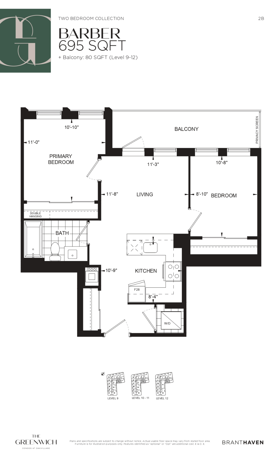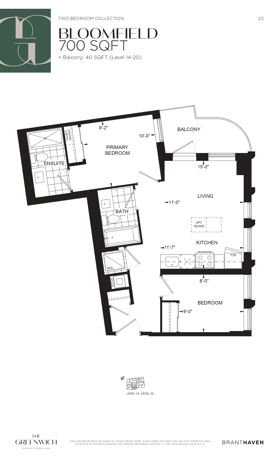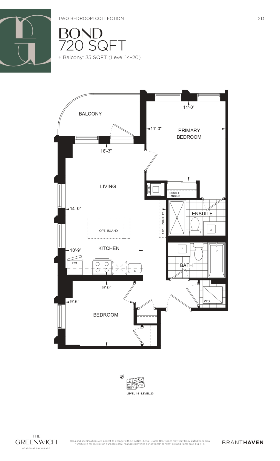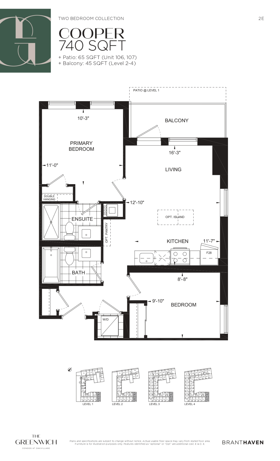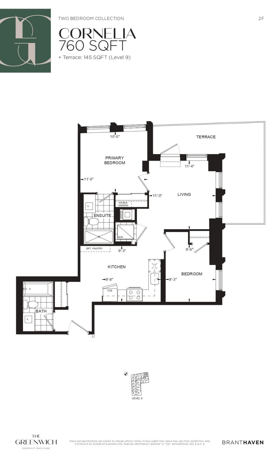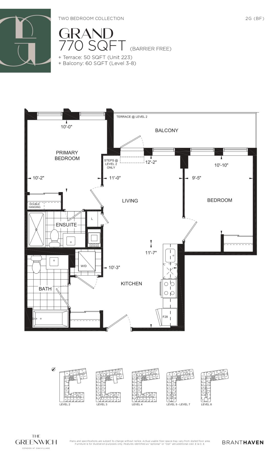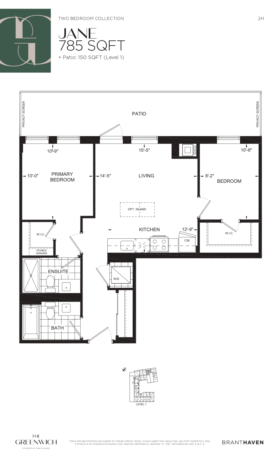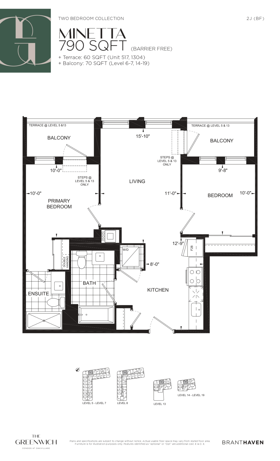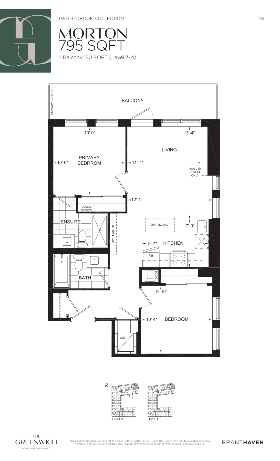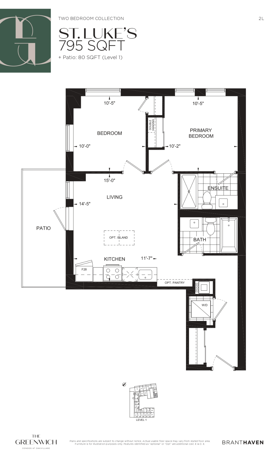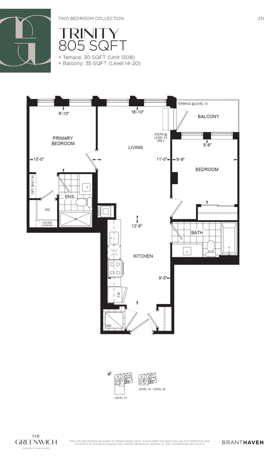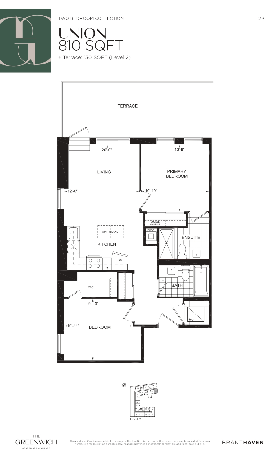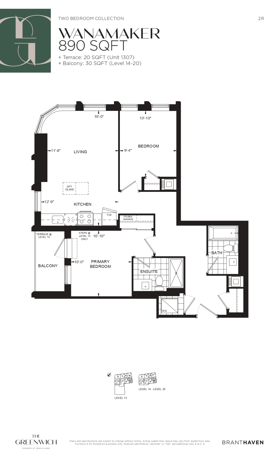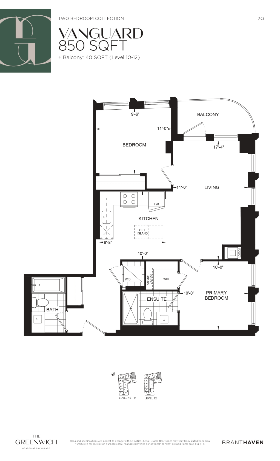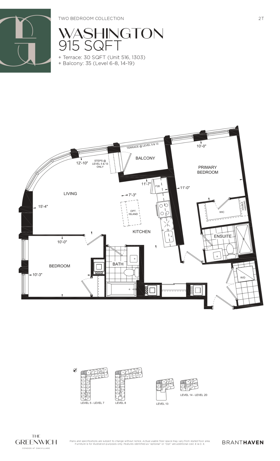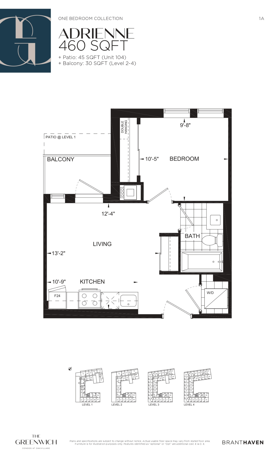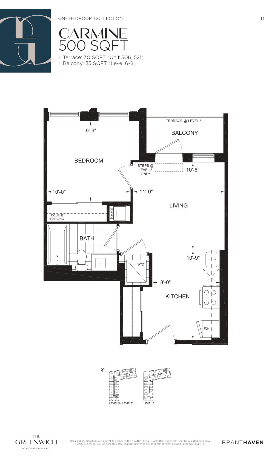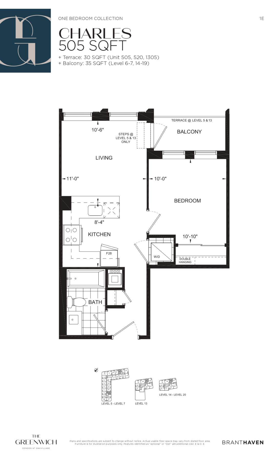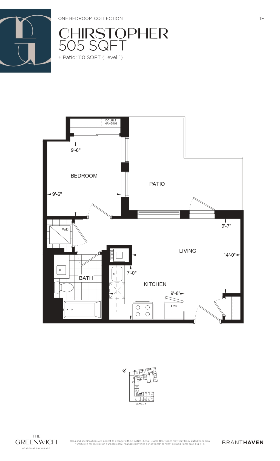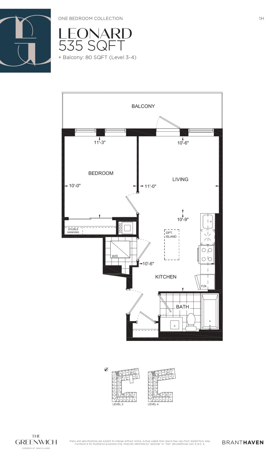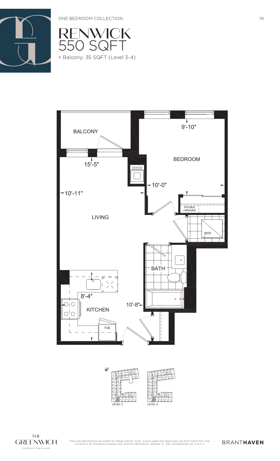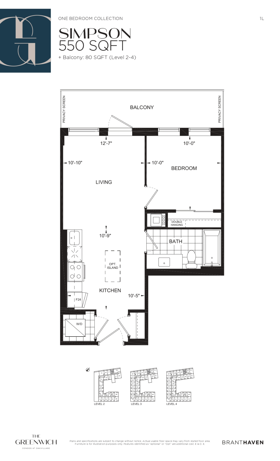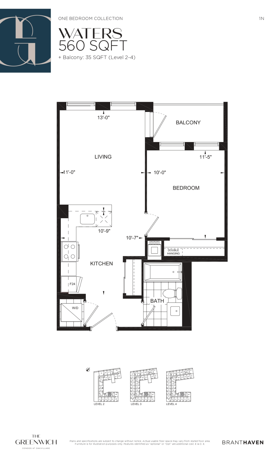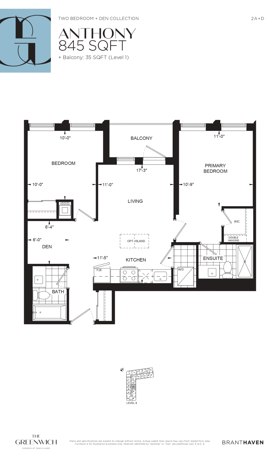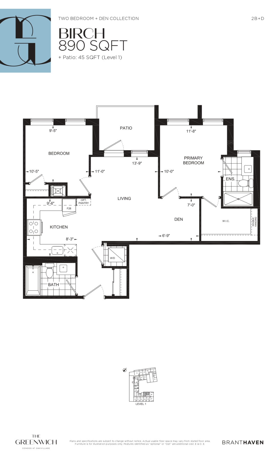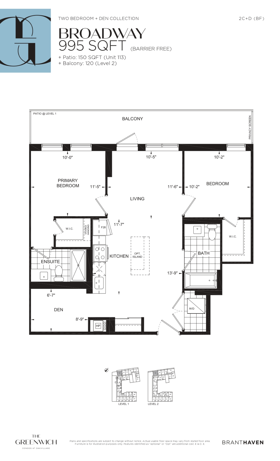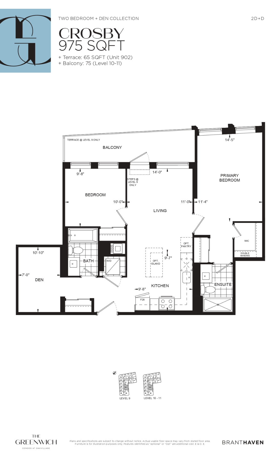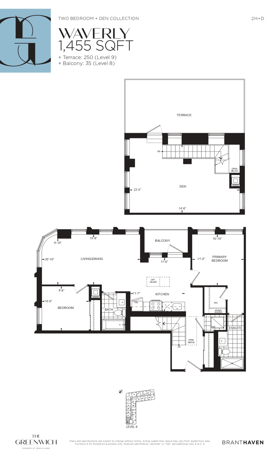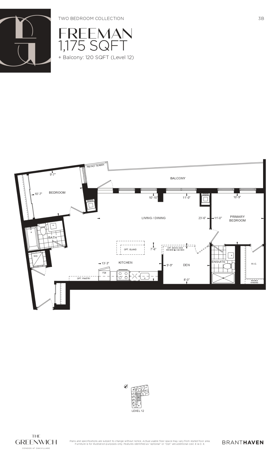The Greenwich Condos at Oakvillage Condos is a new condominium development by Branthaven Homes currently in pre-construction located at 3240 Trafalgar Road, Oakville in the Rural Oakville neighbourhood with a 20/100 walk score and a 37/100 transit score. The Greenwich Condos at Oakvillage Condos is designed by Kirkor Architect + Planners and will feature interior design by II BY IV DESIGN. Development is scheduled to be completed in 2025. The project is 19 storeys tall and has a total of 351 suites ranging from 460 sq.ft to 1455 sq.ft. Suites are priced from $713,900 to $1,290,900.
Price Per Square Foot
THIS PROJECT
$1228/sq.ft
NEIGHBOURHOOD AVERAGE
$935/sq.ft
CITY AVERAGE
$962/sq.ft
The Greenwich Condos at Oakvillage Condos Floor Plans & Prices
Total Floor Plans
66 (66 Available)
Price Range
$713,900 – $1,290,900
Avg. Price per Foot
$1,228/sq.ft
Suite Name
Suite Type
Size
View
Price
Academy
1 Bed + Den
1 Bath
570 Sq.ft
–
Contact for Pricing
Barrow
1 Bed + Den
1 Bath
575 Sq.ft
–
Contact for Pricing
Bedford
1 Bed + Den
1 Bath
580 Sq.ft
West
$764,900
Clarkson
1 Bed + Den
1 Bath
580 Sq.ft
–
Contact for Pricing
Commerce
1 Bed + Den
1 Bath
585 Sq.ft
–
Contact for Pricing
Delancey
1 Bed + Den
1 Bath
585 Sq.ft
–
Contact for Pricing
Downing
1 Bed + Den
1 Bath
590 Sq.ft
–
Contact for Pricing
Fitzroy
1 Bed + Den
1 Bath
595 Sq.ft
East
$764,900
Greenway
1 Bed + Den
1 Bath
600 Sq.ft
–
Contact for Pricing
Grove
1 Bed + Den
1 Bath
605 Sq.ft
–
Contact for Pricing
Horatio
1 Bed + Den
1 Bath
615 Sq.ft
West
$788,900
Jackson
1 Bed + Den
1 Bath
615 Sq.ft
South
$770,900
Leroy
1 Bed + Den
1 Bath
625 Sq.ft
North
$798,900
MacDougal
1 Bed + Den
1 Bath
645 Sq.ft
North
$802,900
McCarthy
1 Bed + Den
1 Bath
645 Sq.ft
–
Contact for Pricing
Sheridan
1 Bed + Den
1 Bath
650 Sq.ft
–
Contact for Pricing
Soho
1 Bed + Den
1 Bath
665 Sq.ft
–
Contact for Pricing
Sloan
1 Bed + Den
1 Bath
675 Sq.ft
–
Contact for Pricing
Safford
1 Bed + Den
1 Bath
685 Sq.ft
Southeast
$844,900
Thompson
1 Bed + Den
1 Bath
690 Sq.ft
–
Contact for Pricing
Varick
1 Bed + Den
1 Bath
690 Sq.ft
–
Contact for Pricing
Village
1 Bed + Den
1 Bath
710 Sq.ft
–
Contact for Pricing
Walker
1 Bed + Den
1 Bath
710 Sq.ft
–
Contact for Pricing
Williams
1 Bed + Den
2 Bath
735 Sq.ft
–
Contact for Pricing
Woodlawn
1 Bed + Den
2 Bath
750 Sq.ft
–
Contact for Pricing
Ashcroft
2 Bed
2 Bath
685 Sq.ft
–
Contact for Pricing
Barber
2 Bed
1 Bath
695 Sq.ft
–
Contact for Pricing
Bloomfield
2 Bed
2 Bath
700 Sq.ft
–
Contact for Pricing
Bond
2 Bed
2 Bath
720 Sq.ft
–
Contact for Pricing
Cooper
2 Bed
2 Bath
740 Sq.ft
Southeast
$901,900
Cornelia
2 Bed
2 Bath
760 Sq.ft
–
Contact for Pricing
Grand
2 Bed
2 Bath
770 Sq.ft
–
Contact for Pricing
Jane
2 Bed
2 Bath
785 Sq.ft
–
Contact for Pricing
Minetta
2 Bed
2 Bath
790 Sq.ft
–
Contact for Pricing
Morton
2 Bed
2 Bath
795 Sq.ft
–
Contact for Pricing
St.
Luke’s
2 Bed
2 Bath
795 Sq.ft
–
Contact for Pricing
Sullivan
2 Bed
2 Bath
800 Sq.ft
Northeast
$942,900
Trinity
2 Bed
2 Bath
805 Sq.ft
–
Contact for Pricing
Union
2 Bed
2 Bath
810 Sq.ft
–
Contact for Pricing
Wanamaker
2 Bed
2 Bath
890 Sq.ft
–
Contact for Pricing
Vanguard
2 Bed
2 Bath
850 Sq.ft
Northeast
$1,025,900
Washington
2 Bed
2 Bath
915 Sq.ft
Northwest
$1,094,900
West
2 Bed
2 Bath
960 Sq.ft
–
Contact for Pricing
Adrienne
1 Bed
1 Bath
460 Sq.ft
–
Contact for Pricing
Bank
1 Bed
1 Bath
485 Sq.ft
–
Contact for Pricing
Barclay
1 Bed
1 Bath
495 Sq.ft
–
Contact for Pricing
Carmine
1 Bed
1 Bath
500 Sq.ft
–
Contact for Pricing
Charles
1 Bed
1 Bath
505 Sq.ft
–
Contact for Pricing
Christopher
1 Bed
1 Bath
505 Sq.ft
–
Contact for Pricing
Leonard
1 Bed
1 Bath
535 Sq.ft
–
Contact for Pricing
Perry
1 Bed
1 Bath
535 Sq.ft
–
Contact for Pricing
Renwick
1 Bed
1 Bath
550 Sq.ft
–
Contact for Pricing
Simpson
1 Bed
1 Bath
550 Sq.ft
–
Contact for Pricing
Waters
1 Bed
1 Bath
560 Sq.ft
North
$713,900
York
1 Bed
1 Bath
625 Sq.ft
East
$790,900
Anthony
2 Bed + Den
2 Bath
845 Sq.ft
–
Contact for Pricing
Birch
2 Bed + Den
2 Bath
890 Sq.ft
–
Contact for Pricing
Broadway
2 Bed + Den
2 Bath
995 Sq.ft
North
$1,090,900
Crosby
2 Bed + Den
2 Bath
975 Sq.ft
–
Contact for Pricing
Jefferson
2 Bed + Den
2 Bath
1,140 Sq.ft
–
Contact for Pricing
Parsons
2 Bed + Den
2 Bath
1,215 Sq.ft
–
Contact for Pricing
Rivington
2 Bed + Den
2 Bath
1,370 Sq.ft
–
Contact for Pricing
Waverly
2 Bed + Den
2 Bath
1,455 Sq.ft
–
Contact for Pricing
Burton
3 Bed
2 Bath
985 Sq.ft
–
Contact for Pricing
Freeman
2 Bed + Den
2 Bath
1,175 Sq.ft
Southeast
$1,290,900
Highland
3 Bed
2 Bath
1,240 Sq.ft
–
Contact for Pricing
All prices, availability, figures and materials are preliminary and are subject to change without notice. E&OE 2020
Floor Premiums apply, please speak to sales representative for further information.
PDF Files for Greenwich (Oakville)
Price List – Price List
VIP Incentives – VIP Incentives
Brochure – Brochure
Quick Facts sheet – Quick Facts sheet
Info Sheet – Info Sheet
Amenity Map – Amenity Map
Features Finishes- Features Finishes-
Highland Commons Condos Overview
Overview
Key Information
Location
3240 Trafalgar Road
Rural Oakville, Oakville
Regional Municipality of Halton
Developer
Branthaven Homes
Completion
2025
Sales Status
Selling
Development Status
Pre-Construction
Building Type
Condo
Price Range
$713,900 to
$1,290,900
Suite Sizes
460 sq.ft to
1455 sq.ft
Avg. Price per Foot
$1,228/sq.ft
Parking
Included (1)
Locker Price
Included (1)
Mt. Fees ($ per sq.ft.)
–
Deposit Structure
(15% + 5%)
$5,000.00 On Signing
Balance to 5% – 30 days
2.5% – 90 days
2.5% – 150 days
2.5% – 270 days
2.5% – 375 days
5% – Occupancy
Additional Information
Walk Score
20 / 100
Transit Score
37 / 100
Architect
Kirkor Architect + Planners
Interior Designer
II BY IV DESIGN
Count
19 Floors
349 Suites
Height (M)
–
Height (Ft)
–
Data last updated: November 6th, 2023


