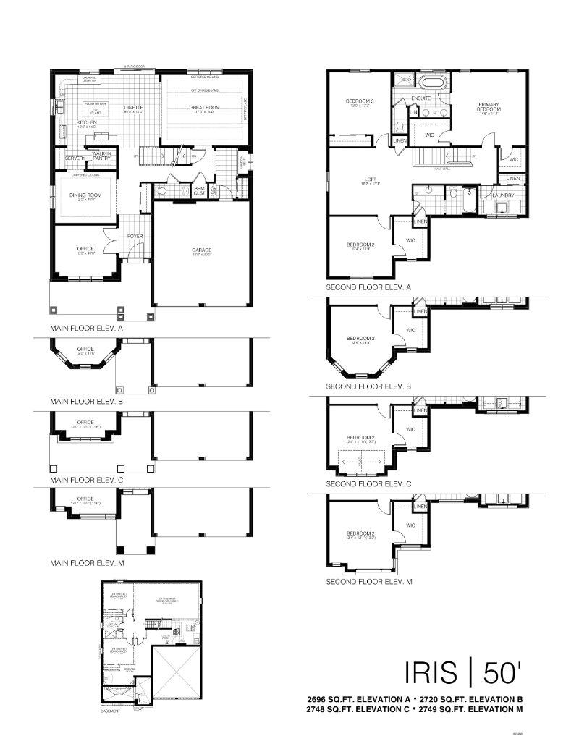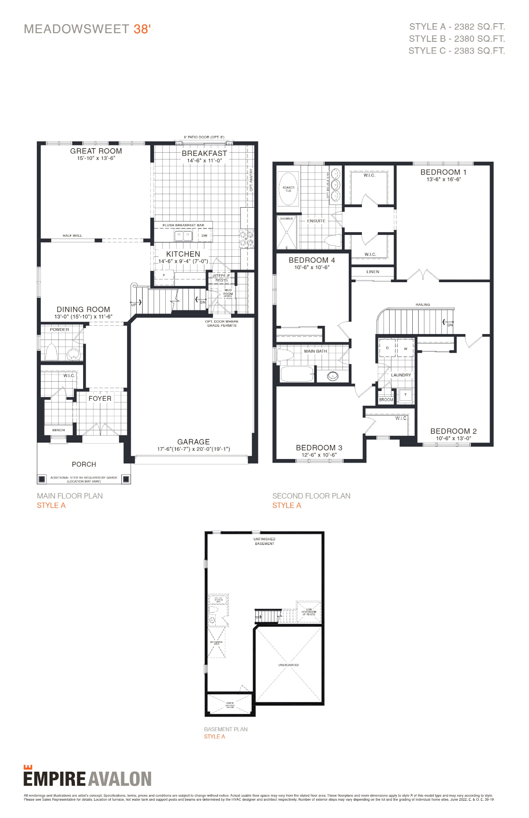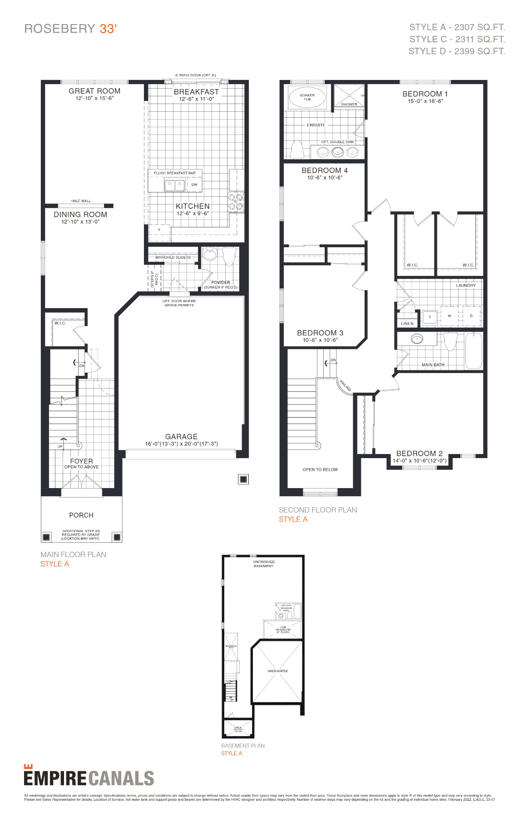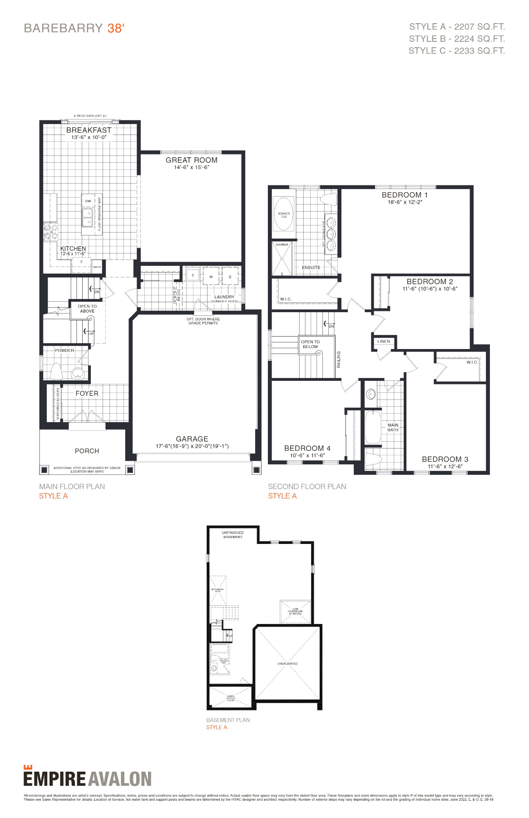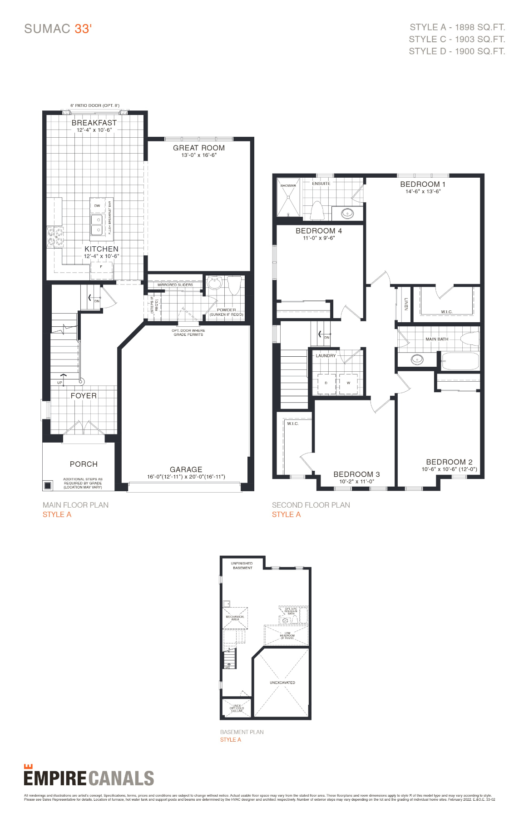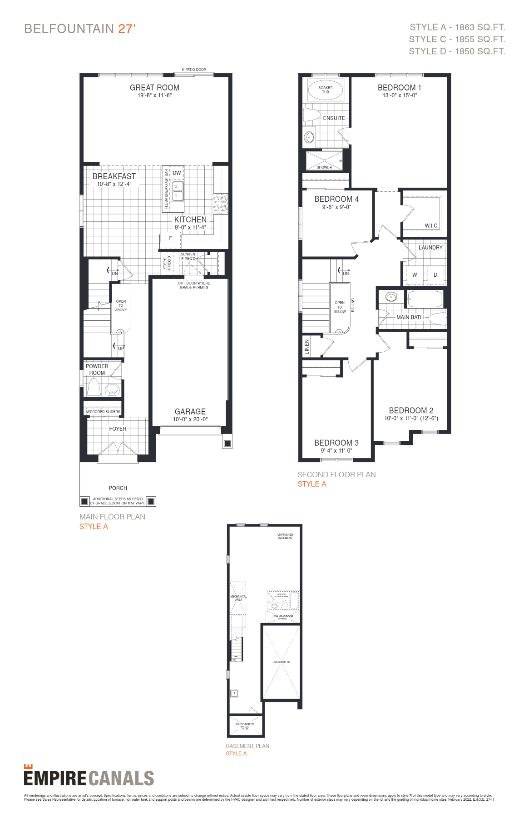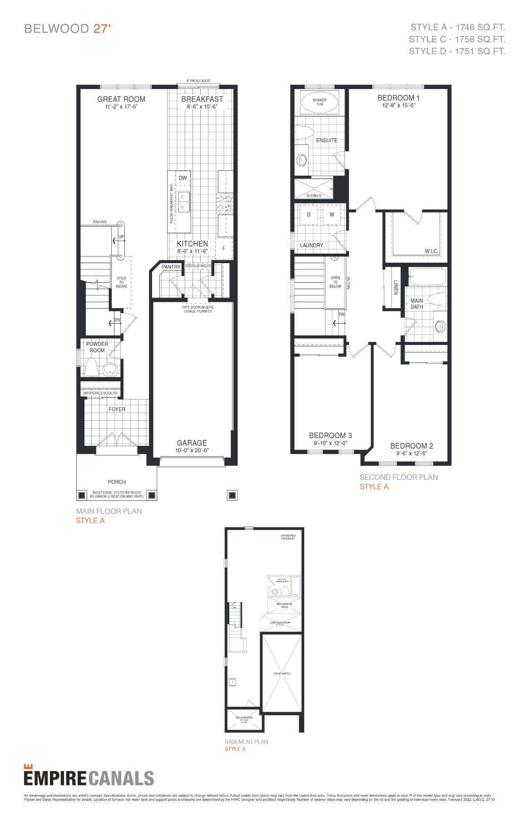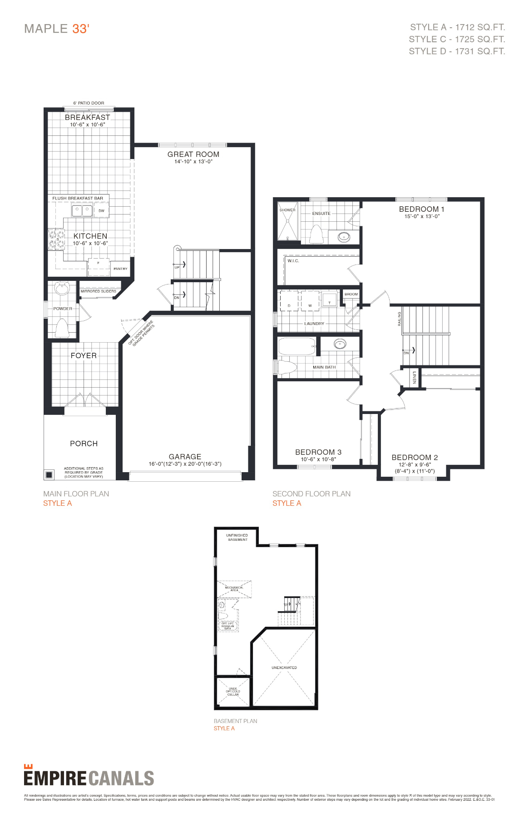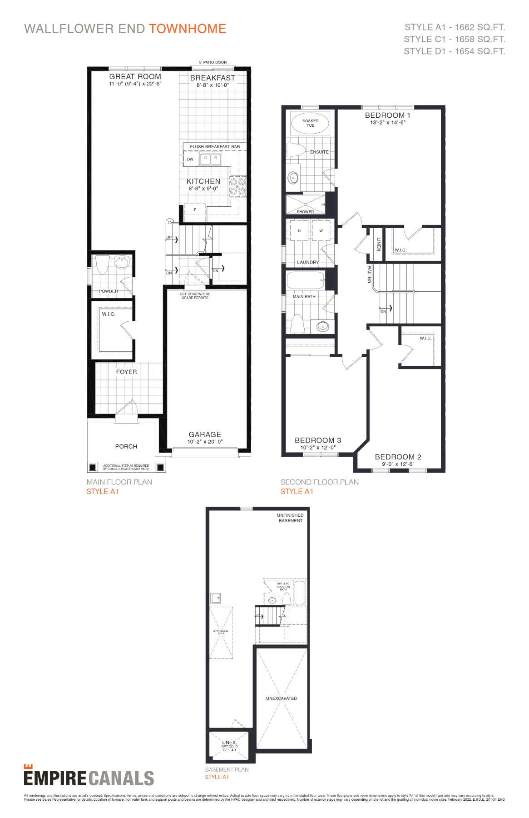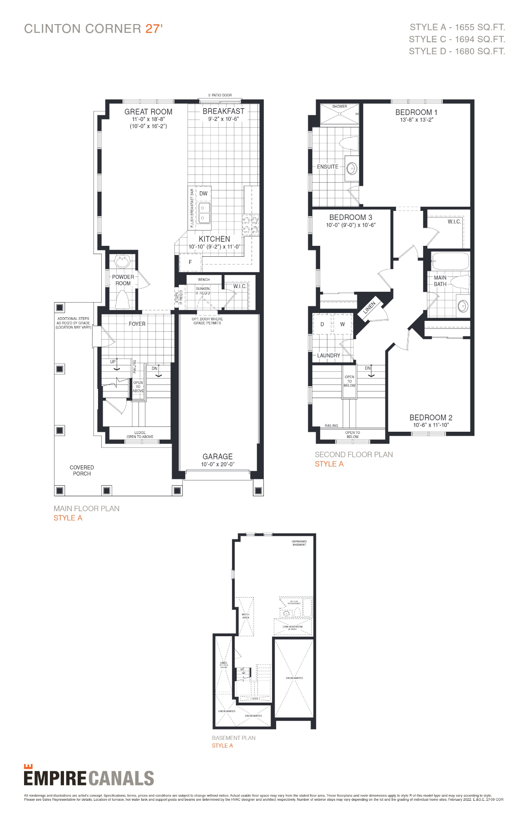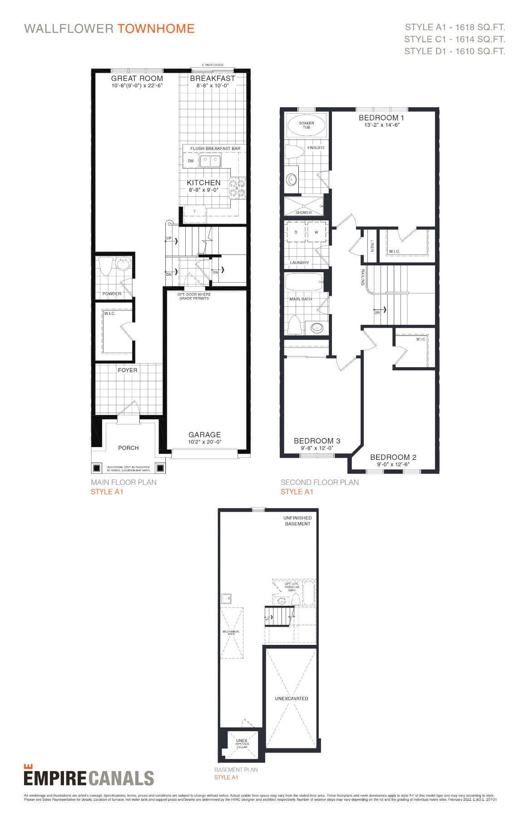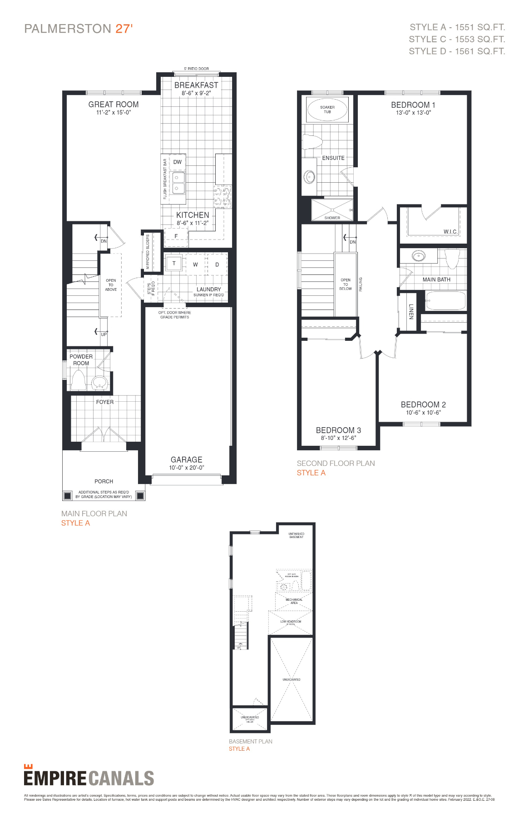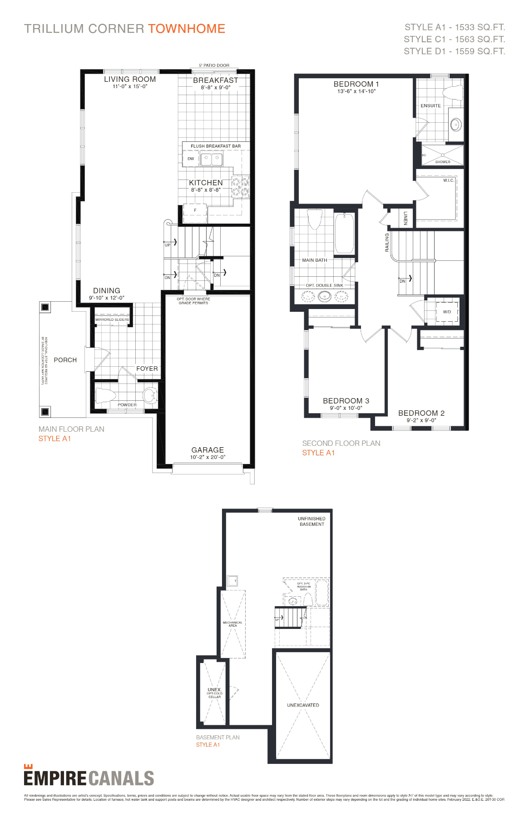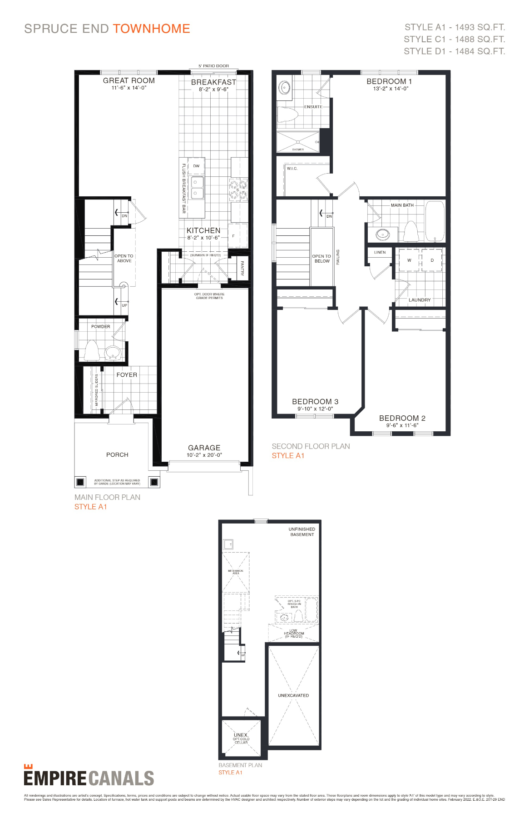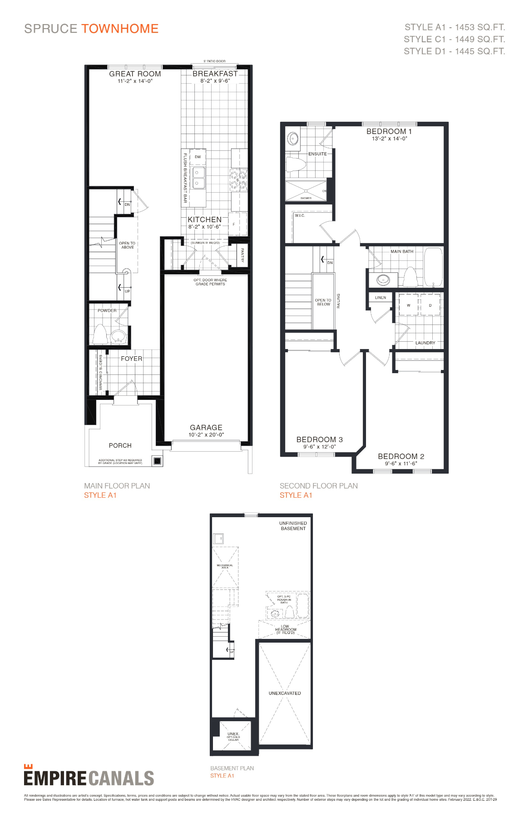Empire Avalon is a new condominium development by Empire Communities currently under construction located at Richard William Drive, Caledonia in the neighbourhood with a 0/100 walk score and a /100 transit score. The project has a total of 161 suites ranging from 1235 sq.ft to 2526 sq.ft. Suites are priced from $1,095,990 to $1,134,990.
Price Per Square Foot
$529/sq.ft
$0/sq.ft
$523/sq.ft
Empire Avalon Floor Plans & Prices
15 (17 Available)
$1,095,990 – $1,134,990
$529/sq.ft
3.5 Bath
Style B 2,817 sq.ft
Style C 2,820 sq.ft
3.5 Bath
Style B 2,660 sq.ft
Style C 2,661 sq.ft
2.5 Bath
Style B 2,380 sq.ft
Style C 2,383 sq.ft
2.5 Bath
Style B 2,224 sq.ft
Style C 2,233 sq.ft
2.5 Bath
Style B 2,020 sq.ft
Style C 2,034 sq.ft
2.5 Bath
Style B 1,855 sq.ft
Style C 1,855 sq.ft
2.5 Bath
Style B 1,746 sq.ft
Style C 1,758 sq.ft
2.5 Bath
Style B 1,721 sq.ft
Style C 1,725 sq.ft
2.5 Bath
Style B 1,658 sq.ft
Style C 1,658 sq.ft
2.5 Bath
Style B 1,712 sq.ft
Style C 1,694 sq.ft
2.5 Bath
Style B 1,551 sq.ft
Style C 1,561 sq.ft
2.5 Bath
Style B 1,570 sq.ft
Style C 1,563 sq.ft
2.5 Bath
Style B 1,471 sq.ft
Style C 1,457 sq.ft
All prices, availability, figures and materials are preliminary and are subject to change without notice. E&OE 2023
Floor Premiums apply, please speak to sales representative for further information.
PDF Files for Empire Avalon
Avalon Gateway Phase 1 Blank APS – Empire Avalon – Avalon Gateway Phase 1 Blank APS – Empire Avalon
Avalon Gateway Phase 1 Blank APS B2B – Empire Avalon – Avalon Gateway Phase 1 Blank APS B2B – Empire Avalon
Avalon Phase 8 – APS – Empire Avalon – Avalon Phase 8 – APS – Empire Avalon
Avalon-Gateway FeatureSheet-2022-12-23 – Empire Avalon – Avalon-Gateway FeatureSheet-2022-12-23 – Empire Avalon
Empire-GATEWAY-NewHomeChecklist-2022-05-13 – Empire Avalon – Empire-GATEWAY-NewHomeChecklist-2022-05-13 – Empire Avalon
Floorplan Link – Empire Avalon – Floorplan Link – Empire Avalon
Gateway Booklet-[DIGITAL]-2022-05-26-1 – Empire Avalon – Gateway Booklet-[DIGITAL]-2022-05-26-1 – Empire Avalon
Mortgage Approval Checklist – Empire Avalon – Mortgage Approval Checklist – Empire Avalon
Phase 8-Booklet-[WEB]-2021-03-28 – Empire Avalon – Phase 8-Booklet-[WEB]-2021-03-28 – Empire Avalon
Price List Towns March 3 2023 – Empire Avalon – Price List Towns March 3 2023 – Empire Avalon
Worksheet – Empire Avalon – Worksheet – Empire Avalon
Empire Avalon Overview
Overview
Key Information
Richard William Drive
, Caledonia
Haldimand County
Empire Communities
–
Selling
Under Construction
Single Family Home &
Townhouse
$1,095,990 to
$1,134,990
1,235 sq.ft to
2,526 sq.ft
$529/sq.ft
–
–
–
Deposit Structure
Additional Information
0 / 100
0 / 100
–
–
– Floors
161 Suites
–
Height (Ft)
–
Data last updated: November 21th, 2023


