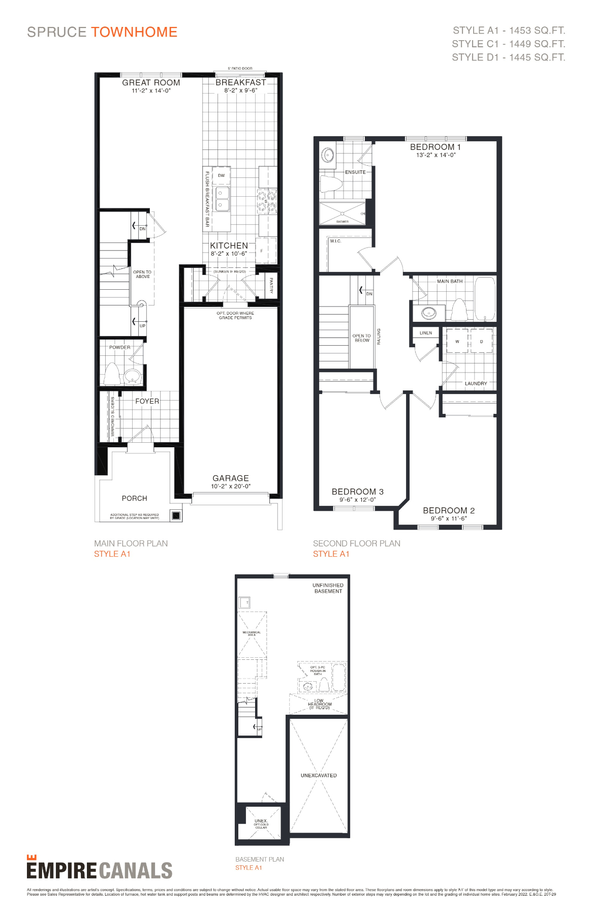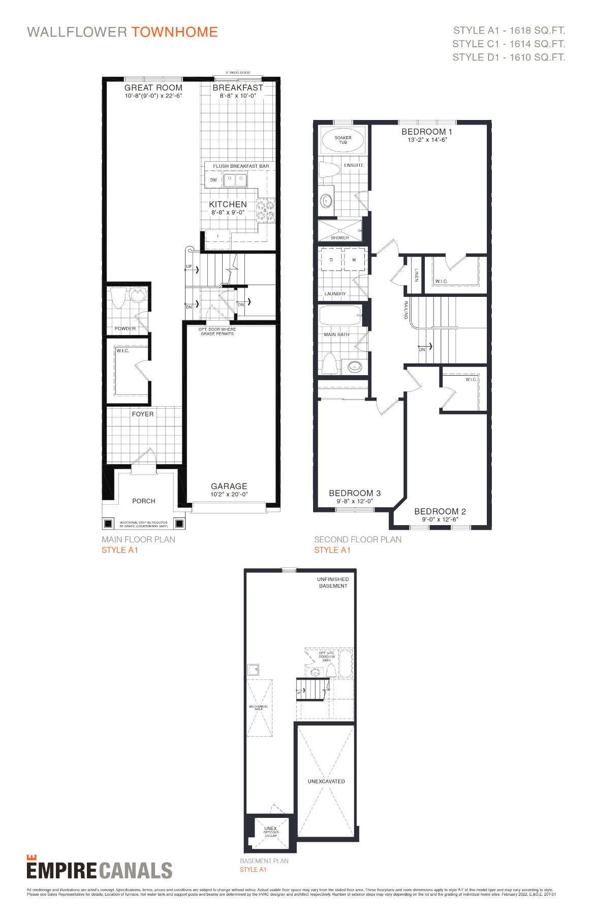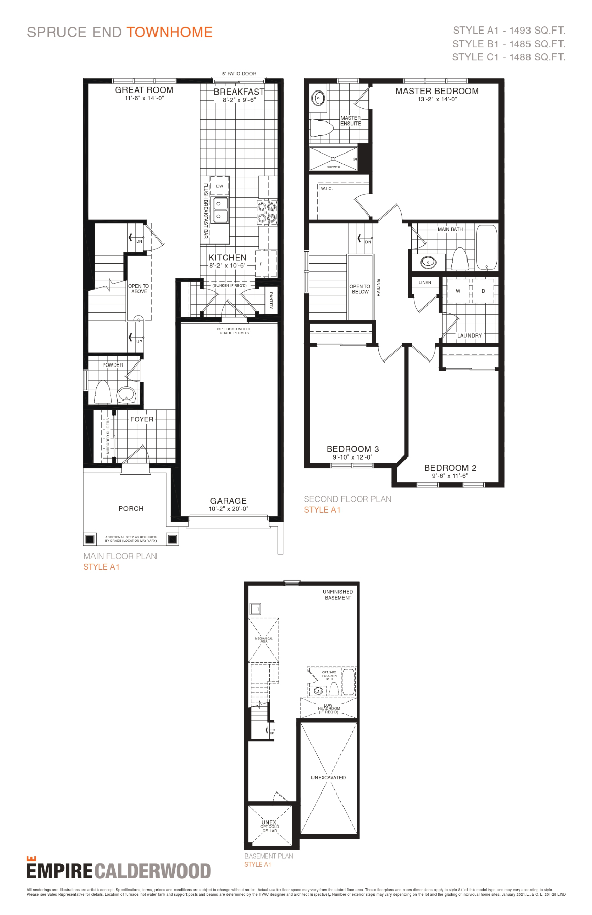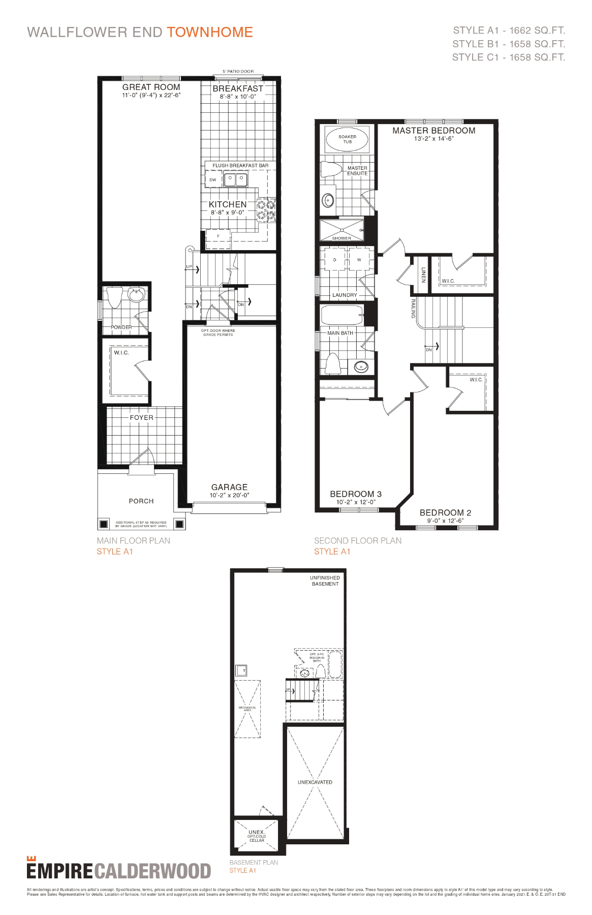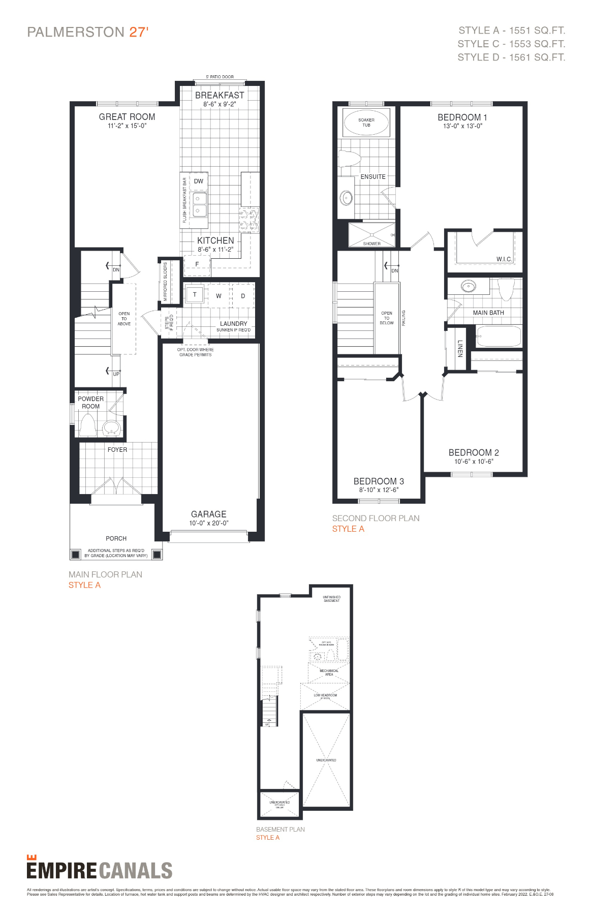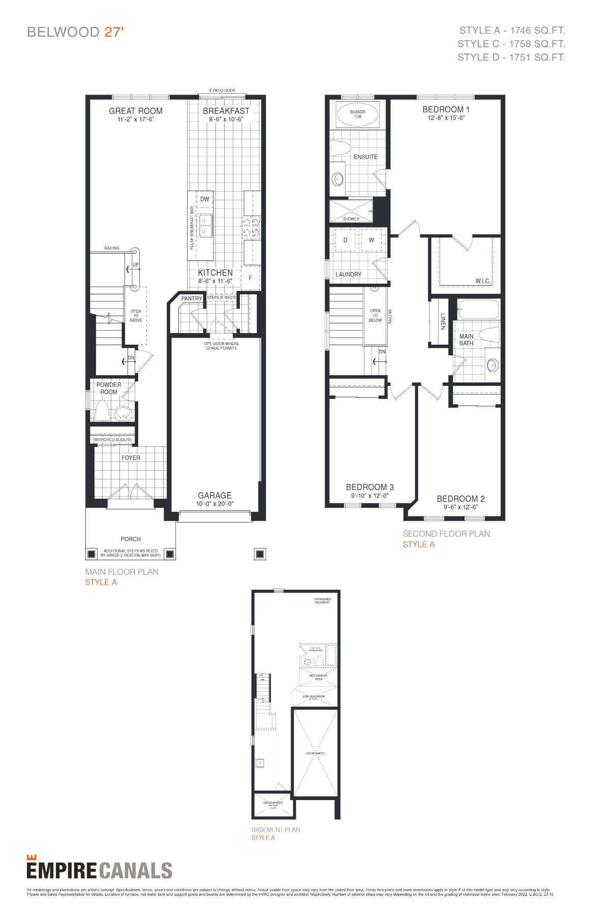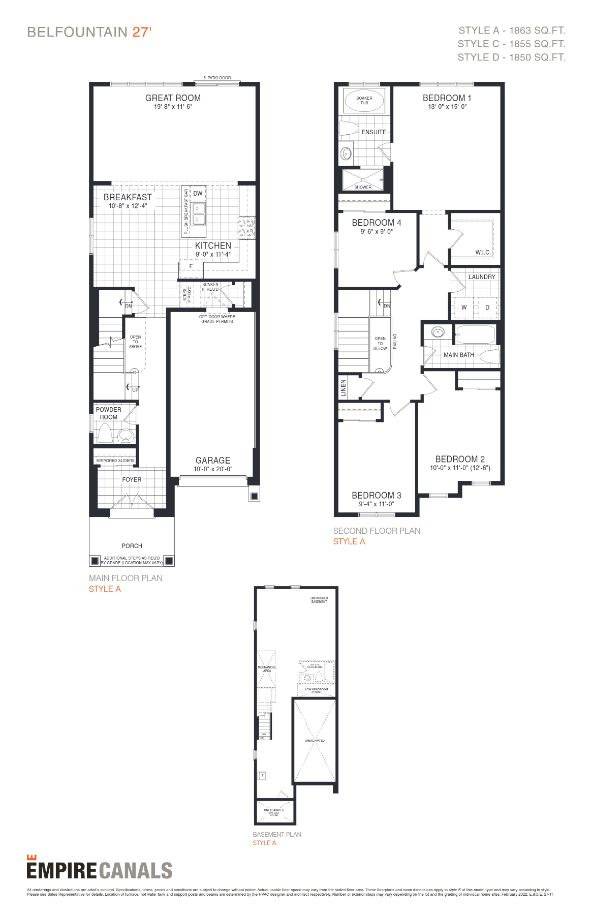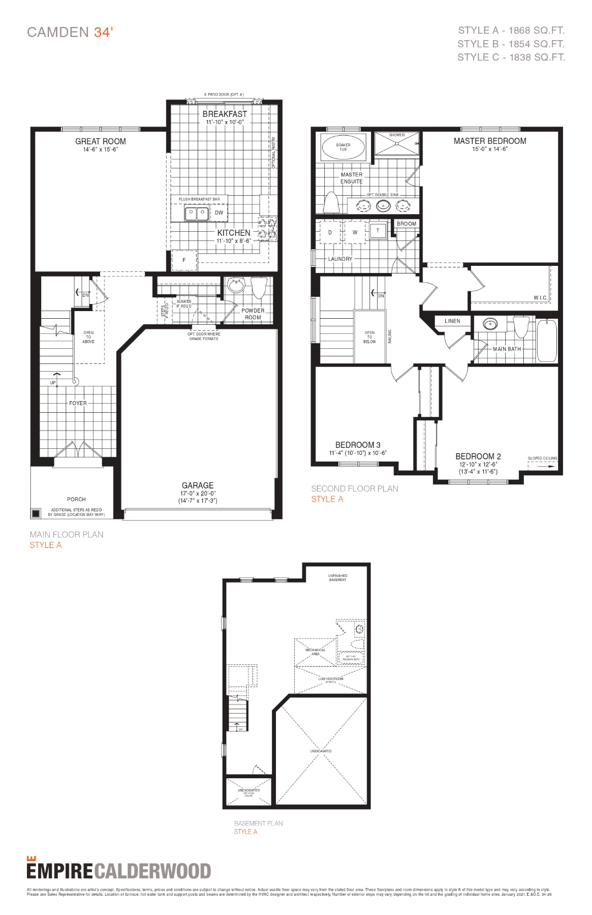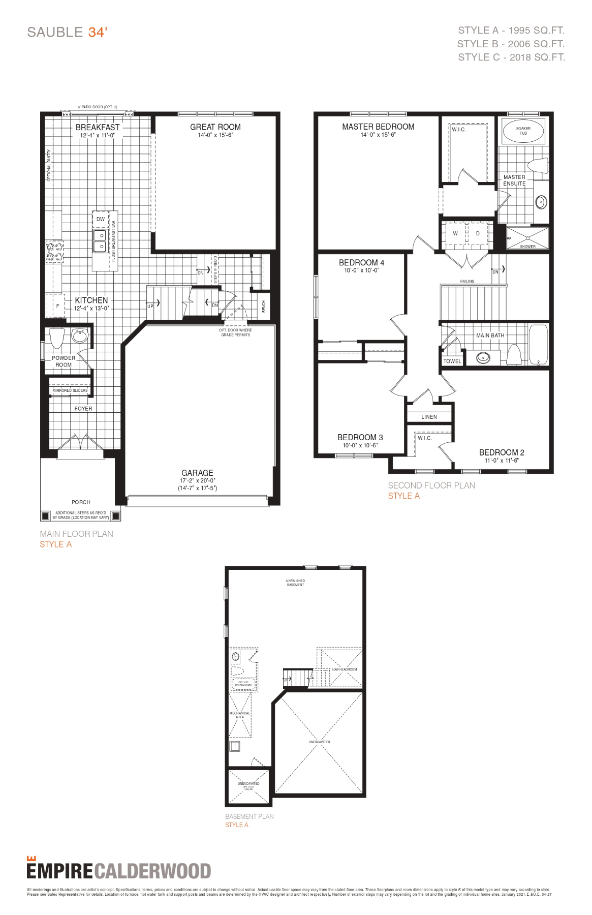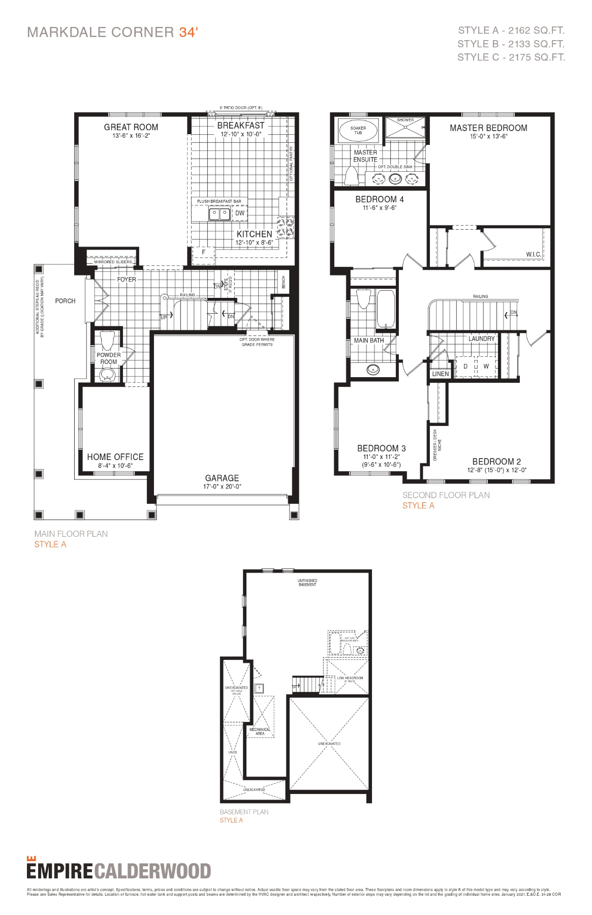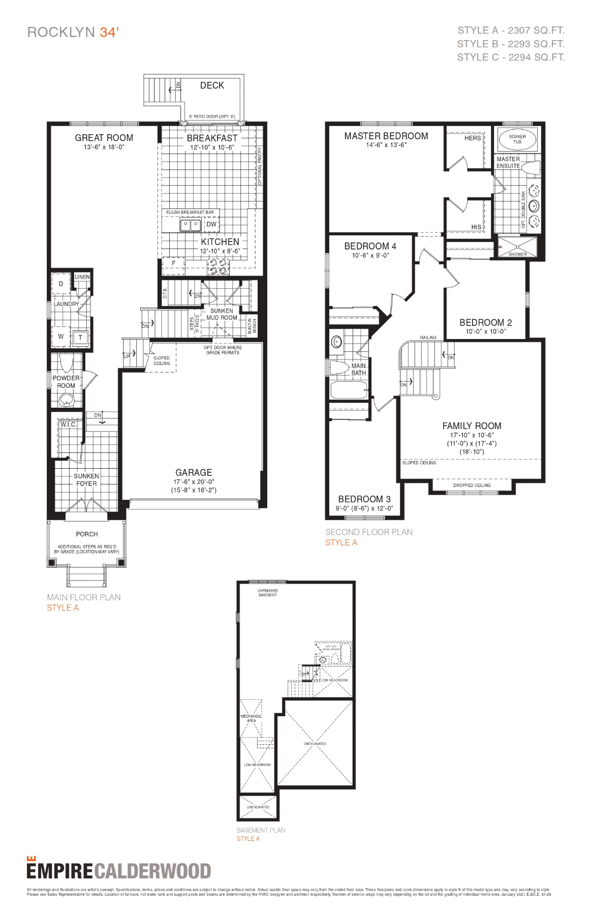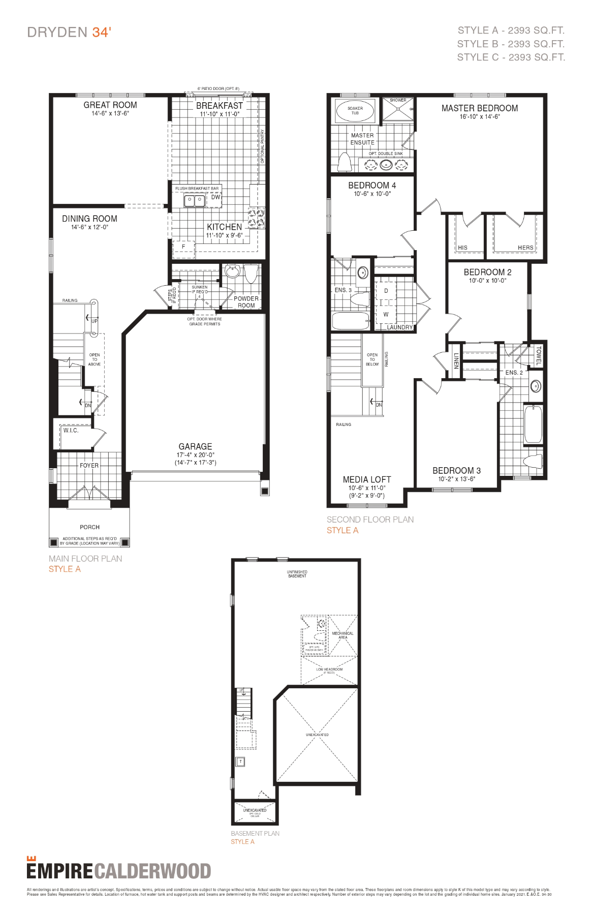Empire Calderwood Phase 2 Towns is a new condominium development by Empire Communities currently in pre-construction located at 54 Sunset Way, Thorold in the neighbourhood with a 1/100 walk score and a 20/100 transit score. ranging from 1453 sq.ft to 2393 sq.ft. Suites are priced from $959,990 to $1,042,490.
Price Per Square Foot
$482/sq.ft
$0/sq.ft
$479/sq.ft
Empire Calderwood Phase 2 Floor Plans & Prices
14 (13 Available)
$959,990 – $1,042,490
$482/sq.ft
2.5 Bath
Style B1 1,471 sq. ft.
Style C1 1,457 sq. ft.
$814,990
$824,990
2 Bath
Style B1 1,551 sq. ft.
Style C1 1,553 sq. ft.
$824,990
$834,990
2.5 Bath
Style B1 1,746 sq. ft.
Style C1 1,758 sq. ft.
$849,990
$859,990
2.5 Bath
Style B1 1,855 sq. ft.
Style C1 1,855 sq. ft.
$864,990
$847,990
2.5 Bath
Style B1 1,854 sq. ft.
Style C1 1,838 sq. ft.
$939,990
$949,990
2.5 Bath
Style B1 2,006 sq. ft.
Style C1 2,018 sq. ft.
$949,990
$959,990
2.5 Bath
Style B1 2,133 sq. ft.
Style C1 2,175 sq. ft.
$989,990
$1,029,990
2.5 Bath
Style B1 2,293 sq. ft.
Style C1 2,294 sq. ft.
$994,990
$1,004,990
3.5 Bath
Style B1 2,393 sq. ft.
Style C1 2,393 sq. ft.
$1,014,990
$1,024,990
All prices, availability, figures and materials are preliminary and are subject to change without notice. E&OE 2023
Floor Premiums apply, please speak to sales representative for further information.
PDF Files for Empire Calderwood Phase 2
Price List 27′ – Price List
Price List 34′ – Price List
Price List 20′ – Price List
Features and Finishes – Features and Finishes
Mortgage Approval Checklist – Mortgage Approval Checklist
Empire Calderwood Phase 2 Overview
Overview
Key Information
54 Sunset Way
, Thorold
Regional Municipality of Niagara
Empire Communities
–
Selling
Pre-Construction
Single Family Home &
Townhouse
$959,990 to
$1,042,490
1453 sq.ft to
2393 sq.ft
$482/sq.ft
–
–
–
DEPOSIT STRUCTURE
(10%)
$10,000.00 On Signing
$10,000.00 – 30 days
$20,000.00 – 90 days
$20,000.00 – 150 days
Balance to 10% – 180 days
Additional Information


