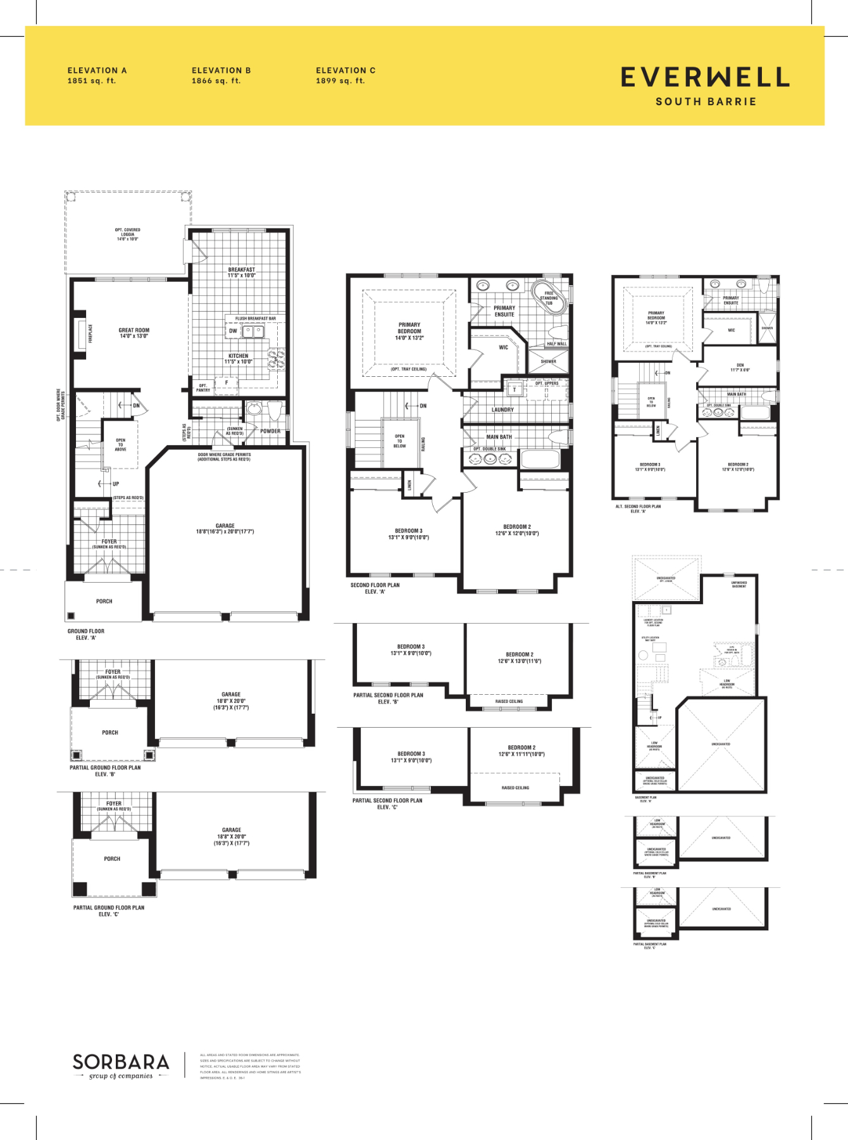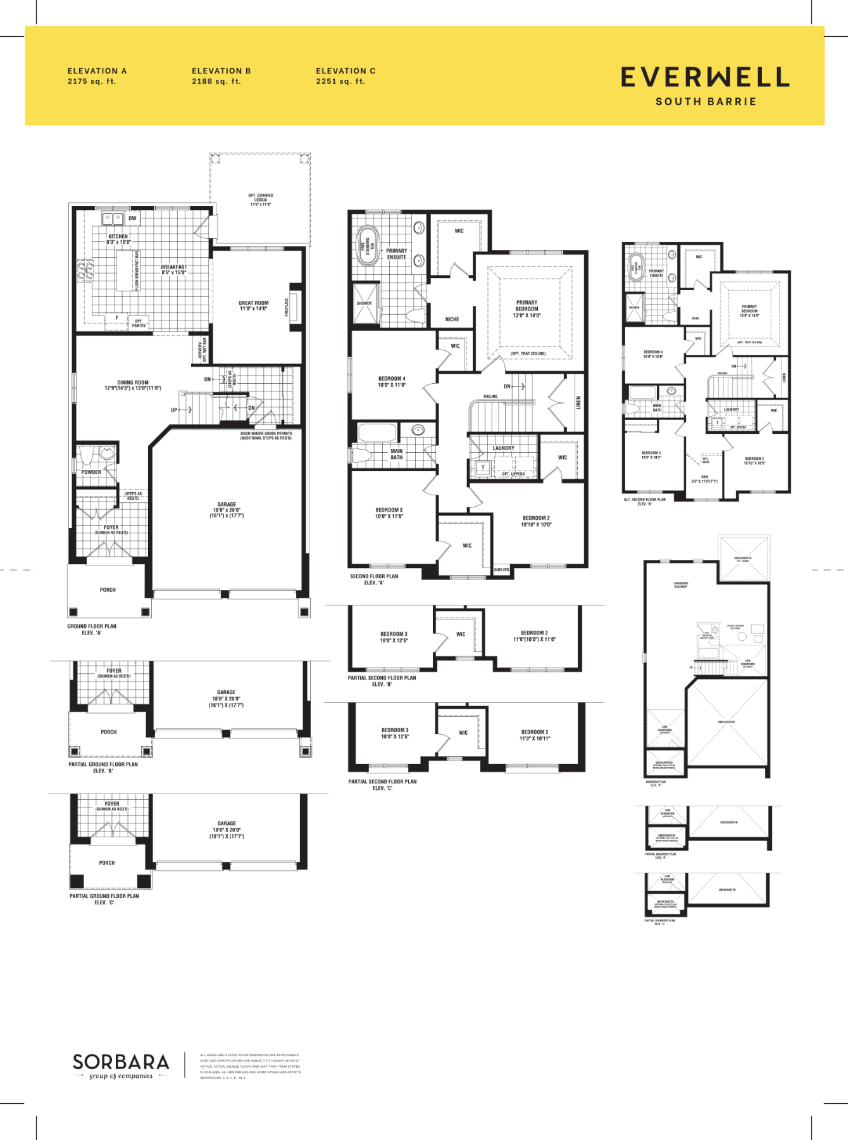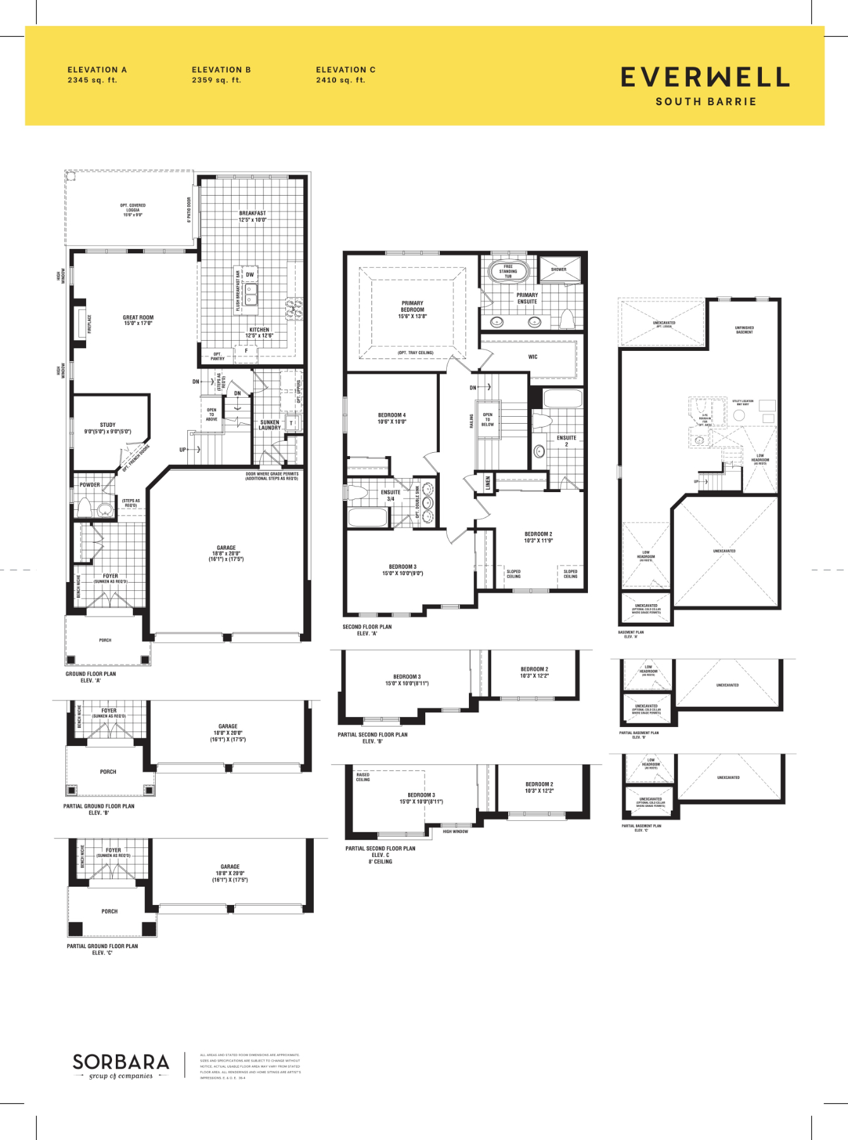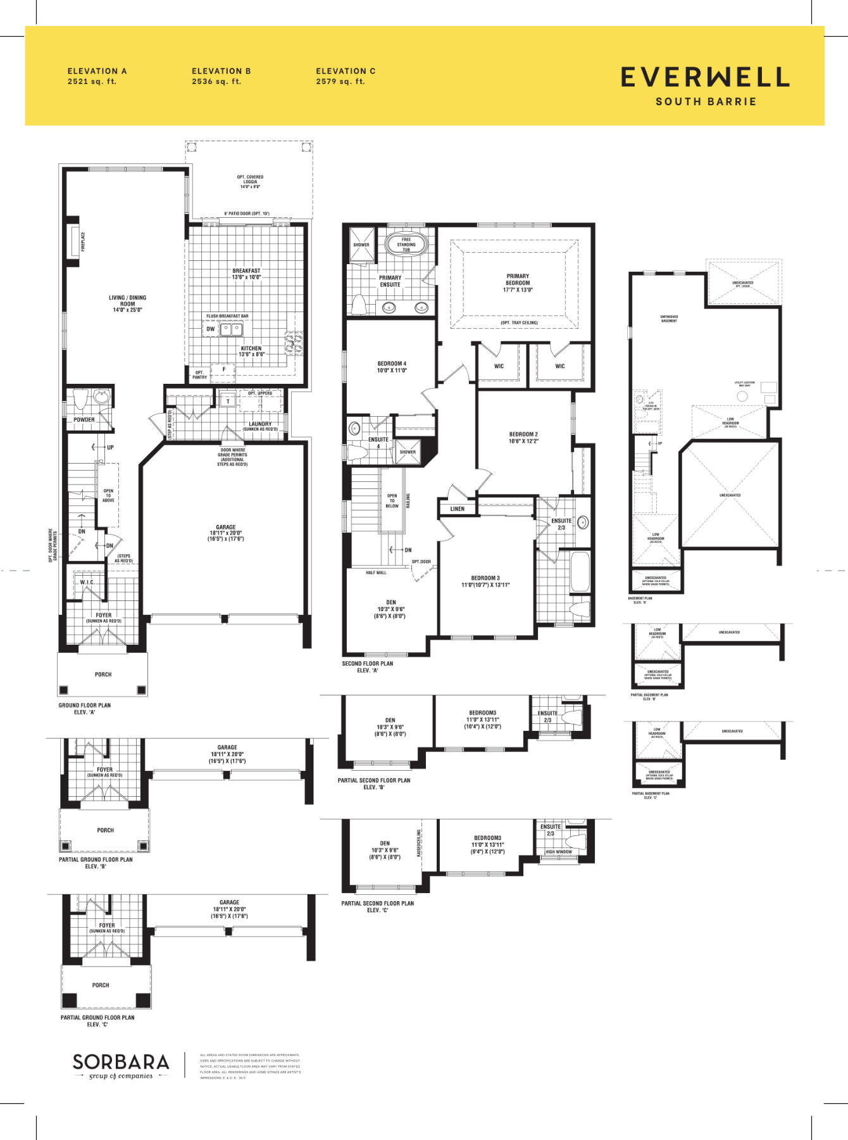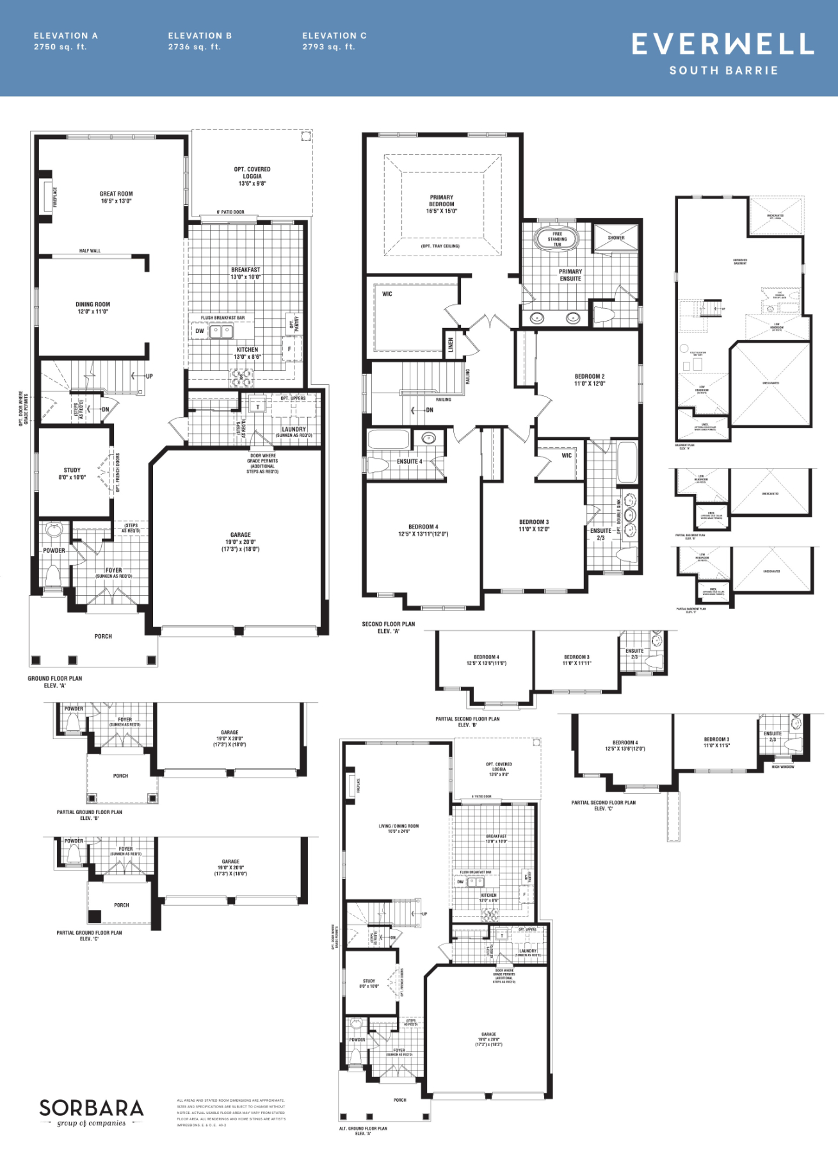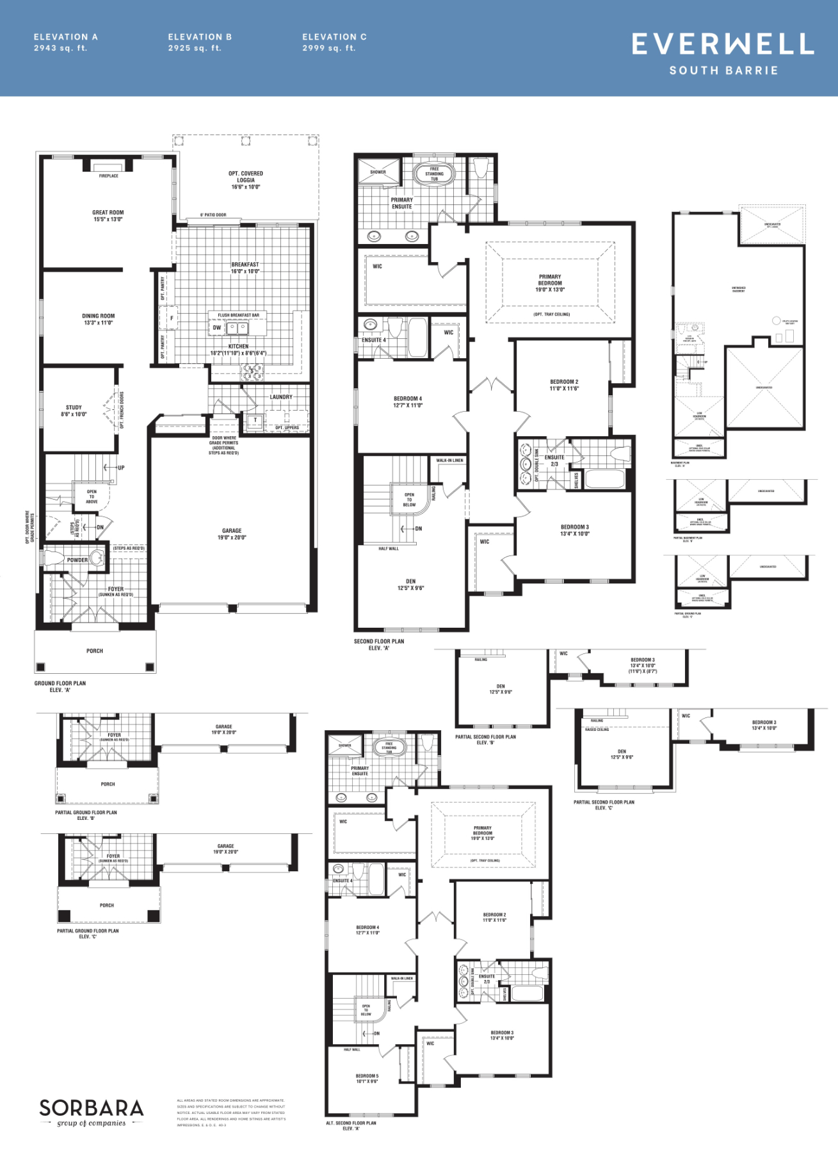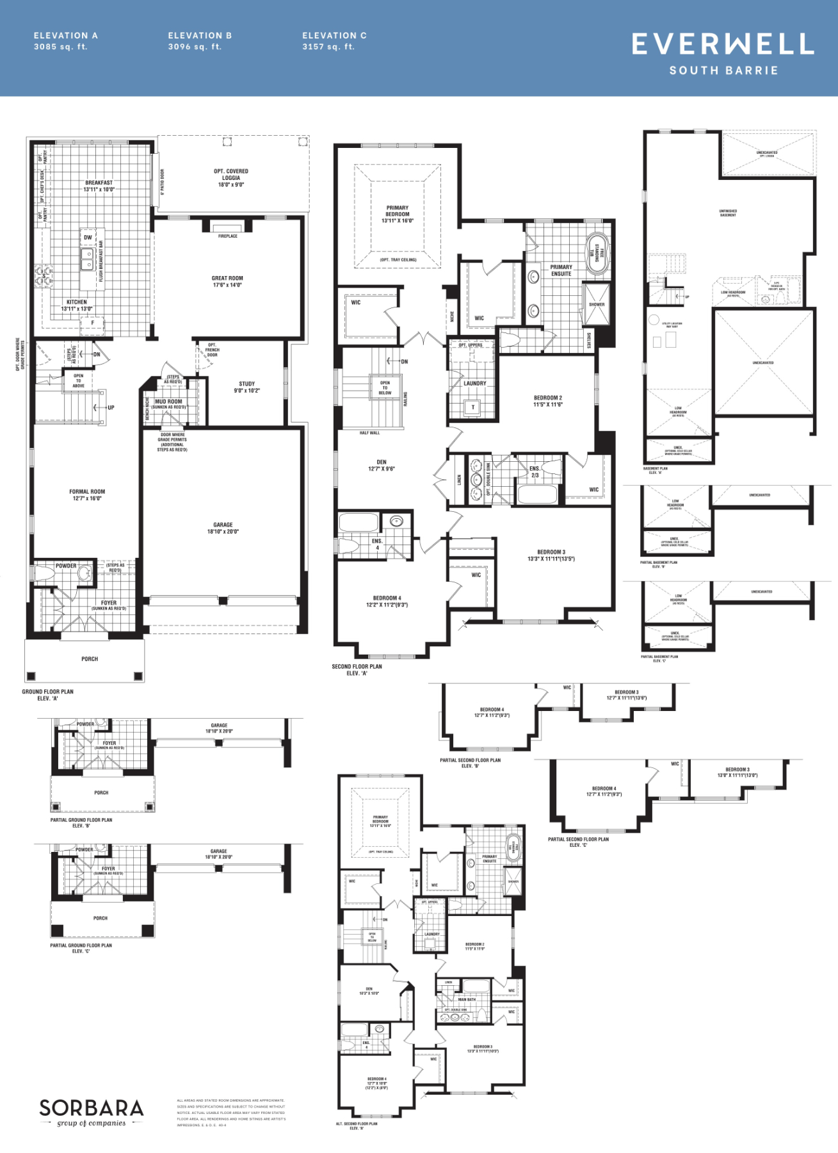Price Per Square Foot
–
–
–
Everwell Floor Plans & Prices
12 (9 Available)
–
–
2.5 Baths
Elev B: 1,866 sq.ft
Elev C: 1,899 sq.ft
$1,232,990
$1,242,990
3.5 Baths
Elev B: 2,056 sq.ft
Elev C: 2,120 sq.ft
2056 $1,251,990
2120 $1,267,990
2.5 Baths
Elev B: 2,188 sq.ft
Elev C: 2,251 sq.ft
$1,272,990
$1,292,990
3.5 Baths
Elev B: 2,359 sq.ft
Elev C: 2,410 sq.ft
$1,280,990
$1,297,990
3.5 Baths
Elev B: 2,536 sq.ft
Elev C: 2,579 sq.ft
$1,313,990
$1,330,990
2.5 Baths
Elev B: 2,490 sq.ft
Elev C: 2,506 sq.ft
$1,362,990
$1,373,990
3.5 Baths
Elev B: 2,736 sq.ft
Elev C: 2,793 sq.ft
$1,389,990
$1,404,990
3.5 Baths
Elev B: 2,925 sq.ft
Elev C: 2,999 sq.ft
$1,407,990
$1,428,990
3.5 Baths
Elev B: 3,096 sq.ft
Elev C: 3,157 sq.ft
$1,440,990
$1,453,990
All prices, availability, figures and materials are preliminary and are subject to change without notice. E&OE 2023
Floor Premiums apply, please speak to sales representative for further information.
PDF Files for Everwell
SITE PLAN – SITE PLAN
Price List 36 ft lots – Price List 36 ft lots
Price List 40 ft lots – Price List 40 ft lots
Townhome blk 265-5 – Townhome blk 265-5
Brochure – Brochure
36 and 40 foot model Features and Finishes – 36 and 40 foot model Features and Finishes
Everwell Townhome Hemlock Int Model Lot 265-5 – Everwell Townhome Hemlock Int Model Lot 265-5
Towns and 32 foot model Features and Finishes – Towns and 32 foot model Features and Finishes
Worksheet – Worksheet
Everwell Overview
Overview
Key Information
–
–
Selling
Pre-Construction
Single Family Home &
Townhouse
–
–
$482/sq.ft
–
–
–
Additional Information


