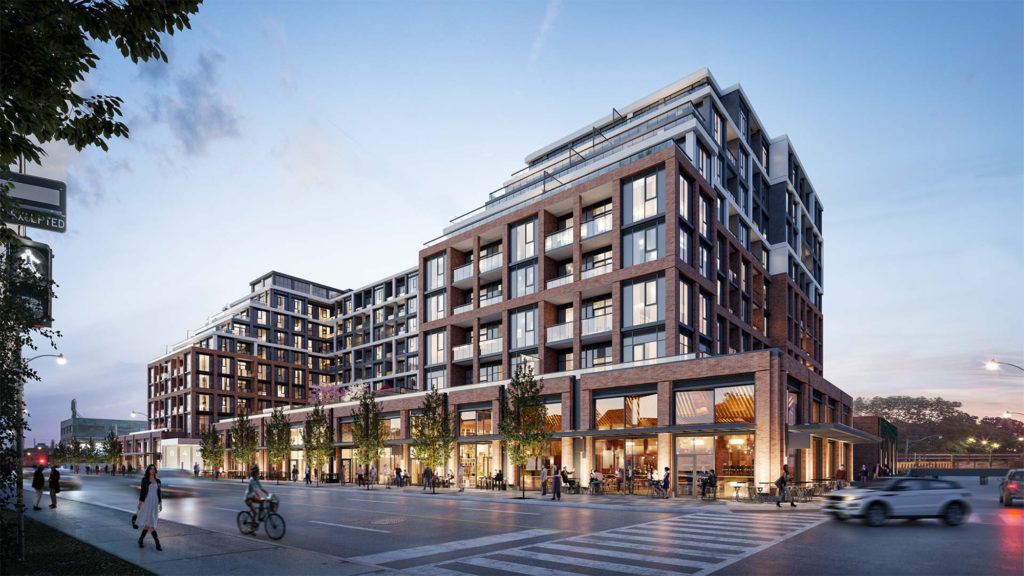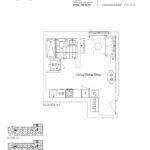
This 9-storey condominium is located at the apex of the city’s most coveted converging neighbourhoods.
Discover hotel-inspired sophistication, industrial heritage charm, and a vibrant urban lifestyle at Dupont & Ossington.
Price Per Square Foot
THIS PROJECT
$1,225/sq.ft
NEIGHBOURHOOD AVERAGE
$1,305/sq.ft
CITY AVERAGE
$1,193/sq.ft
The Dupont Floor Plans & Prices
Total Floor Plans
23 (22 Available)
Price Range
$640,000 – $1,805,000
Avg. Price per Foot
$1,225/sq.ft
Suite Name
Suite Type
Size
View
Price
1A/1AT
1 Bed 1 Bath
552 sq.ft
West
$620,000
1B
1 Bed 1 Bath
532 sq.ft
North
$635,000
1B+D
1 Bed + Den 1 Bath
604 sq.ft
North
$695,000
1G/1G+D1
1 Bed + Den 2 Bath
648 sq.ft
North
$745,000
2A/2AT
2 Bed 2 Bath
826 sq.ft
South/East
$930,000
2A+DT
2 Bed + Den 2 Bath
1,024 sq.ft
South/West
$1,460,000
2D+D/2D+DT
2 Bed + Den 2 Bath
815 sq.ft
South
$970,000
2E
2 Bed 2 Bath
829 sq.ft
North
$990,000
2F
2 Bed 2 Bath
812 sq.ft
North/West
$925,000
2G+DT
2 Bed + Den 2 Bath
1,008 sq.ft
South/West
$1,445,000
2J+D/2J+DT
2 Bed + Den 2 Bath
805 sq.ft
South
$970,000
2P+DT
2 Bed + Den 2 Bath
998 sq.ft
South/West
$1,435,000
2X+DT
2 Bed + Den 2 Bath
1,046 sq.ft
South/East
$1,535,000
3A/3AT
3 Bed 2 Bath
1,067 sq.ft
South/West
$1,320,000
3A+DT
3 Bed 2 Bath
1,288 sq.ft
South/East
$1,805,000
3BE/3BET
2 Bed + Den 2 Bath
1,109 sq.ft
South/East
$1,380,000
3C/3C1
3 Bed 2 Bath
1,010 sq.ft
North/East
$1,080,000
3F
3 Bed 2 Bath
1,072 sq.ft
South/West
$1,235,000
3GT
3 Bed 2 Bath
1,039 sq.ft
South/West
$1,745,000
3KT
3 Bed 2 Bath
1,173 sq.ft
South/East
$1,660,000
3LT
3 Bed 2 Bath
1,235 sq.ft
South/West
$1,735,000
All prices, availability, figures and materials are preliminary and are subject to change without notice. E&OE 2020
Floor Premiums apply, please speak to sales representative for further information.
PDF Files for The Dupont
Price List – Price list.pdf
Floor Plan- Floor Plan.pdf
Brochure – Brochure.pdf
The Dupont Overview
Overview
Key Information
Sales Status
Selling
Development Status
Under Construction
Building Type
Condo
Price Range
$640,000 to
$1,805,000
Suite Sizes
532 sq.ft to
1,288 sq.ft
Avg. Price per Foot
$1,225/sq.ft
Parking
$69,000
Locker Price
–
Mt. Fees ($ per sq.ft.)
–
Deposit Structure
(20%)
5% On Signing
5% – 120 days
5% – 365 days
5% – 450 days
Additional Information
Walk Score
70/100
Transit Score
80/100
Architect
Turner Fleischer Architects
Interior Designer
–
Count
349 Units
9 Floors
Height (M)
–
Height (Ft)
–
Data last updated: July 27th, 2021



