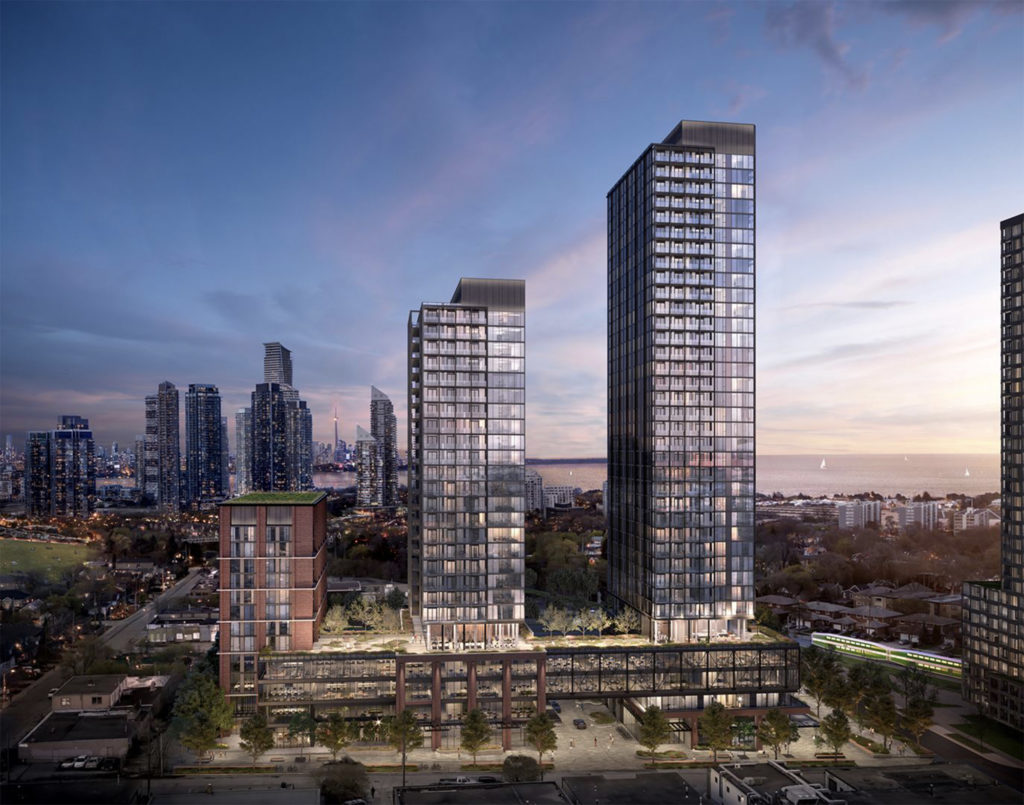
A new, modern condominium development is about to make its mark in the ever-growing Mimico neighbourhood of Etobicoke.
Grand Central Mimico is a new Master-Planned Community by VANDYK Group in Etobicoke. This complex will consist of three mixed-use towers that will be known as the Grand Central Mimico Master-Planned Community. This development will sit at 23 Buckingham Street, south-east of Royal York Road and the Gardiner Expressway, just steps from Mimico GO Station.
Price Per Square Foot
THIS PROJECT
$1,111/sq.ft
NEIGHBOURHOOD AVERAGE
$1,020/sq.ft
CITY AVERAGE
$1,182/sq.ft
Grand Central Mimico Floor Plans & Prices
Total Floor Plans
50
Price Range
$910,900 – $1,049,900
Avg. Price per Foot
$1,111/sq.ft
Suite Name
Suite Type
Size
View
Price
THE BASSEY
1 Bed 1 Bath
450 sq.ft
South
$529,900
THE BONNIE
1 Bed 1 Bath
500 sq.ft
–
–
THE BOWIE
1 Bed 1 Bath
525 sq.ft
–
–
THE COLLINS
1 Bed 1 Bath
527 sq.ft
–
–
THE COSTELLO
1 Bed + Den 2 Bath
564 sq.ft
North
$629,900
THE DALTERY
1 Bed + Den 2 Bath
590 sq.ft
South
$624,900
THE ELTON
1 Bed + Den 2 Bath
860 sq.ft
–
–
THE HARRISON
1 Bed + Den 2 Bath
926 sq.ft
–
–
THE JAGGER
2 Bed 2 Bath
640 sq.ft
–
–
THE LENNON
2 Bed 2 Bath
660 sq.ft
Northwest
$709,900
THE McCARTNEY
2 Bed 2 Bath
678 sq.ft
–
–
THE MERCURY
2 Bed + Den 2 Bath
706 sq.ft
–
–
THE MORRISSEY
2 Bed 2 Bath
707 sq.ft
South
$739,900
THE RICHARDS
3 Bed 2 Bath
1,511 sq.ft
–
–
THE STARR
3 Bed 2 Bath
1,207 sq.ft
South
$739,900
THE TOWNSEND
3 Bed + Den 2 Bath
899 sq.ft
Southwest
$889,900
THE BEATLES
Studio Bed 1 Bath
408 sq.ft
South
$475,900
THE BURBERRY
1 Bed 1 Bath
594 sq.ft
North
$536,900
THE FLOYD
1 Bed 1 Bath
592 sq.ft
–
–
THE GALLIANO
1 Bed 1 Bath
628 sq.ft
–
–
THE GENESIS
1 Bed + Media 1 Bath
617 sq.ft
East
$539,900
THE McQUEEN
1 Bed + Media 1 Bath
546 sq.ft
West
$574,900
THE MOSS
1 Bed + Den 1 Bath
548 sq.ft
–
–
THE NAOMI
1 Bed + Den 2 Bath
546 sq.ft
South
$595,900
THE OASIS
1 Bed + Den 2 Bath
623 sq.ft
South
$595,900
THE PISTOLS
2 Bed 2 Bath
613 sq.ft
–
–
THE ROXY
2 Bed 2 Bath
825 sq.ft
Northeast/Nortwest
$719,900
THE SMITHS
2 Bed + Den 2 Bath
715 sq.ft
–
–
THE STONES
2 Bed 2 Bath
725 sq.ft
Southwest
$754,900
THE STONE ROSES
3 Bed 2 Bath
844 sq.ft
–
–
THE WESTWOOD
3 Bed 2 Bath
875 sq.ft
–
–
THE ZEPPELIN
3 Bed + Media 2 Bath
992 sq.ft
Southeast
$909,900
THE CONNERY
1 Bed 1 Bath
571 sq.ft
South
$589,900
THE ELIZABETH
1 Bed 1 Bath
495 sq.ft
North
$569,900
THE GRANT
1 Bed + Den 1 Bath
496 sq.ft
North
$579,900
THE HOPKINS
1 Bed 1 Bath
602 sq.ft
West
$579,900
THE KNIGHTLEY
1 Bed + Den 1 Bath
530 sq.ft
North
$639,900
THE LANSBURY
1 Bed + Den 1 Bath
550 sq.ft
–
–
THE MOORE
2 Bed 2 Bath
748 sq.ft
South
$749,900
THE NIVEN
2 Bed 2 Bath
675 sq.ft
Southwest
$759,900
THE STEWART
2 Bed 2 Bath
797 sq.ft
Northeast/Northwest
$739,900
THE SWINTON
2 Bed + Den 2 Bath
895 sq.ft
East
$789,900
THE THOMSPON
3 Bed 2 Bath
870 sq.ft
Northeast
$1,049,900
THE WINSLET
3 Bed + Den 2 Bath
1,164 sq.ft
Southeast
$999,900
THE BECKHAM
Studio Bed 1 Bath
558 sq.ft
East
$549,900
THE DIANA
1 Bed 1 Bath
572 sq.ft
North
$569,900
THE KNIGHTLEY
1 Bed + Den 1 Bath
634 sq.ft
North
$639,900
THE McKELLEN
1 Bed + Den 2 Bath
881 sq.ft
West
$729,900
THE TAYLOR
2 Bed + Media 2 Bath
1,282 sq.ft
Northwest
$899,900
THE THOMPSON
3 Bed 2 Bath
1,316 sq.ft
Northwest
$1,049,900
THE VICTORIA
3 Bed 2 Bath
966 sq.ft
Southeast
$929,900
THE WILKINSON
3 Bed + Den 2 Bath
1,462 sq.ft
Southwest
$1,099,900
All prices, availability, figures and materials are preliminary and are subject to change without notice. E&OE 2020
Floor Premiums apply, please speak to sales representative for further information.
PDF Files for Grand Central Mimico
North and Central Price List – North and Central Price list.pdf
South Price List – South Price list.pdf
North Floor Plan- North Floor Plan.pdf
Central Floor Plan- Central Floor Plan.pdf
South Floor Plan- South Floor Plan.pdf
Platinum Buyer Preview Presentation- Platinum Buyer Preview Presentation.pdf
Hot List – Platinum Buyer Preview Presentation.pdf
The Dupont Overview
Overview
Key Information
Sales Status
Selling
Development Status
Pre-Construction
Building Type
Condo
Price Range
$910,900 to
$1,049,900
Suite Sizes
400 sq.ft to
898 sq.ft
Avg. Price per Foot
$1,111/sq.ft
Parking
$50,000
Locker Price
$3,000
Mt. Fees ($ per sq.ft.)
$0.65
Deposit Structure
(15% + 5%)
$5,000 On Signing
Balance – 5% in 30 days
2.5% – 150 days after signing
2.5% – 270 days after signing
2.5% – 450 days after signing
5% – Occupancy
Additional Information
Walk Score
58/100
Transit Score
66/100
Architect
Kohn Architects and SvN Architects
Interior Designer
Figure3
Count
–
Height (M)
–
Height (Ft)
–
Data last updated: July 27th, 2021






















































