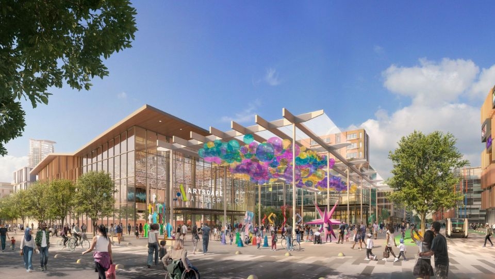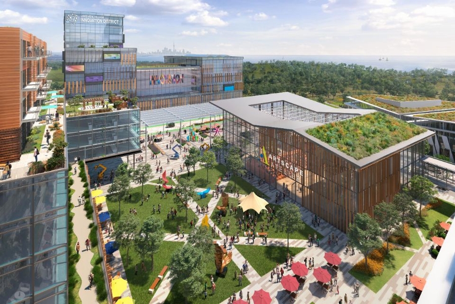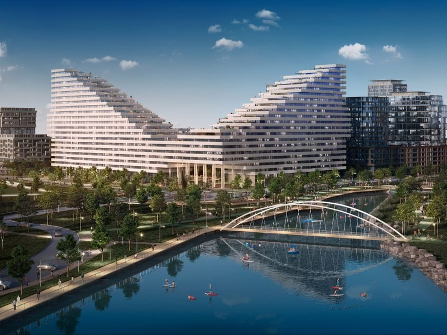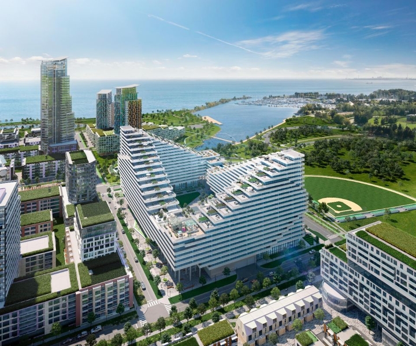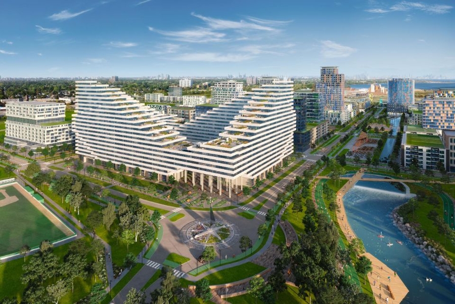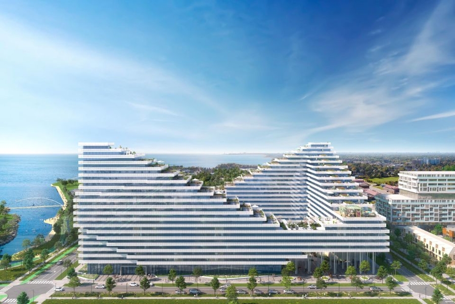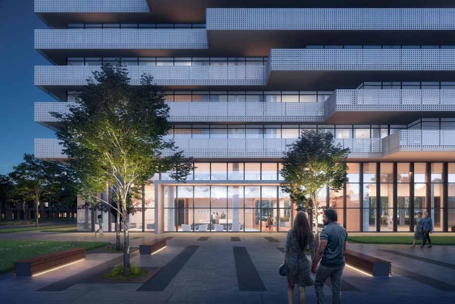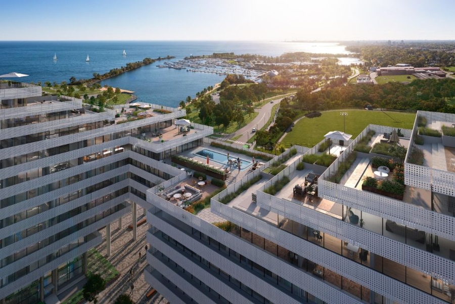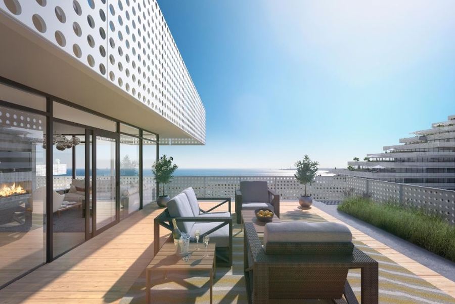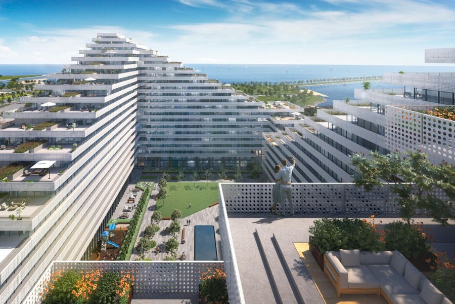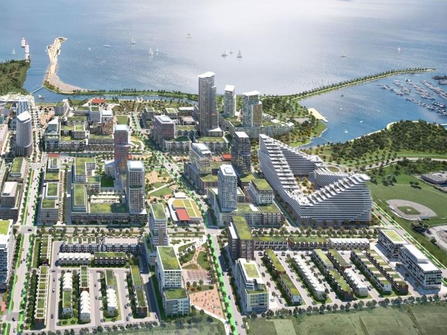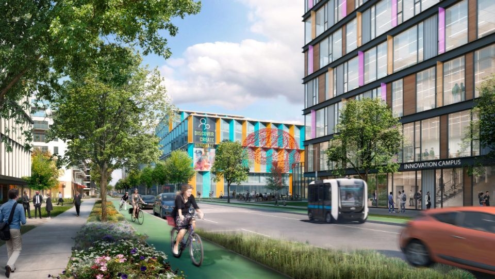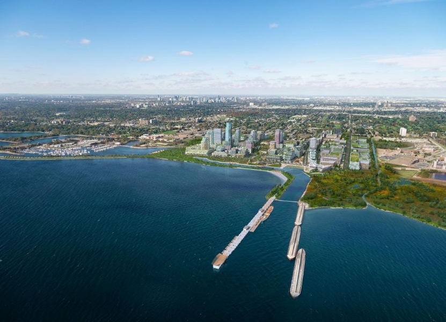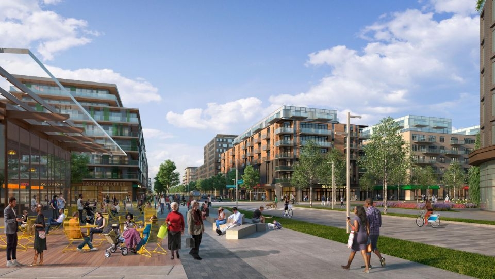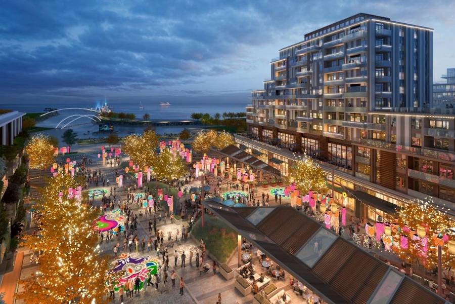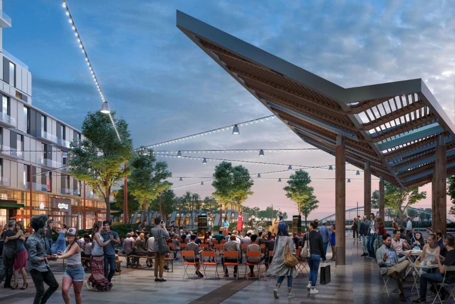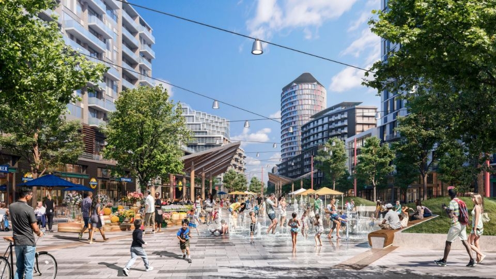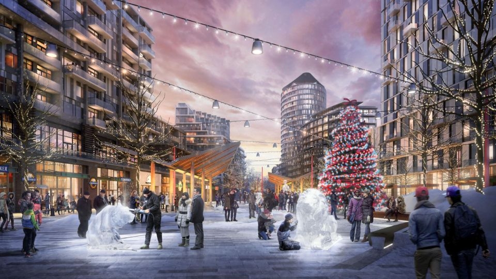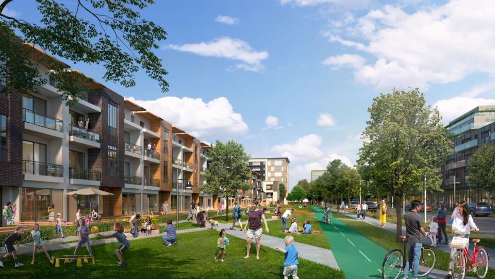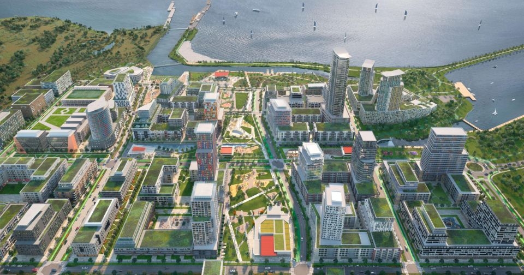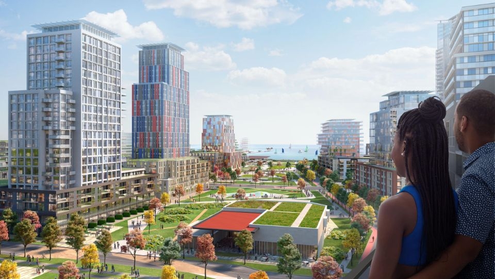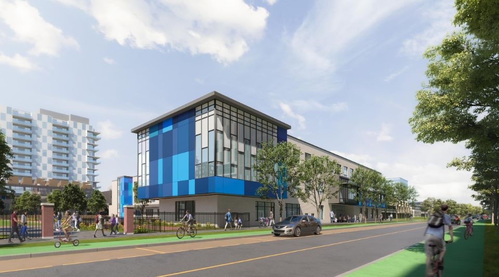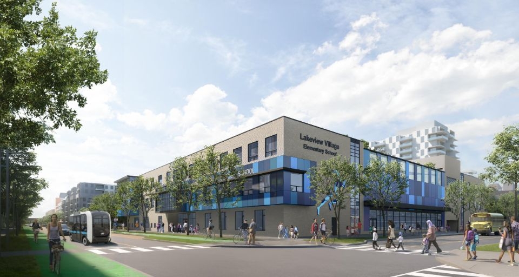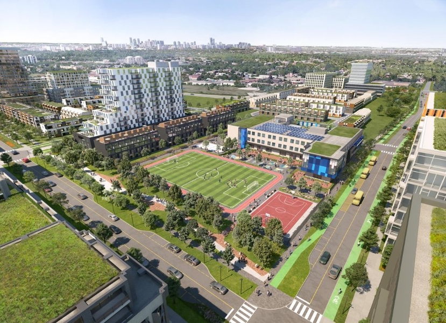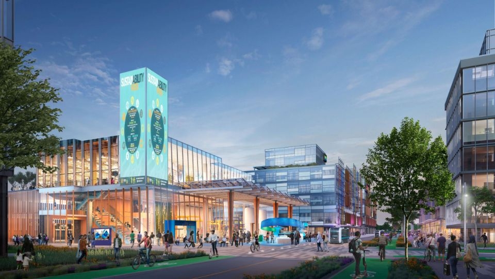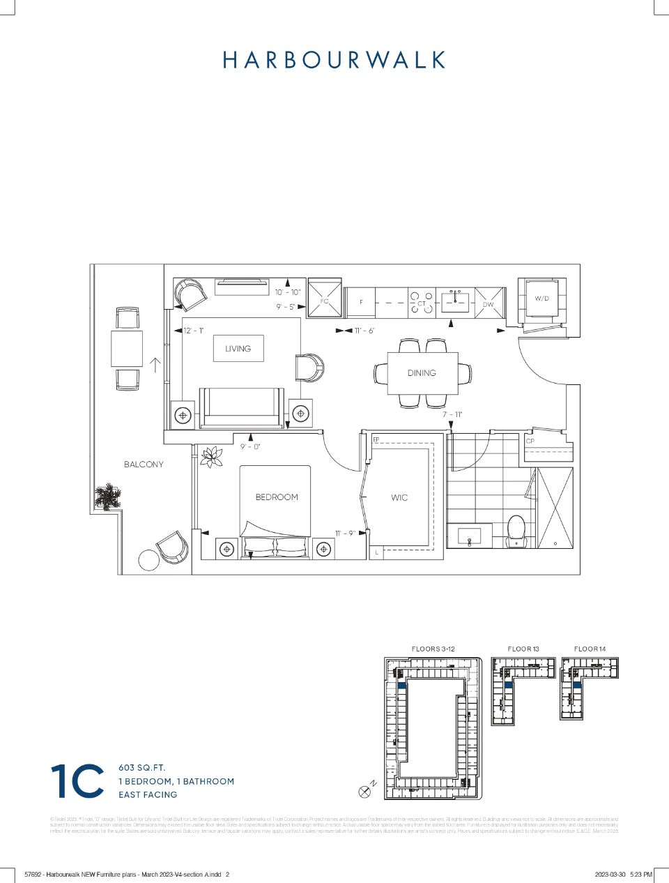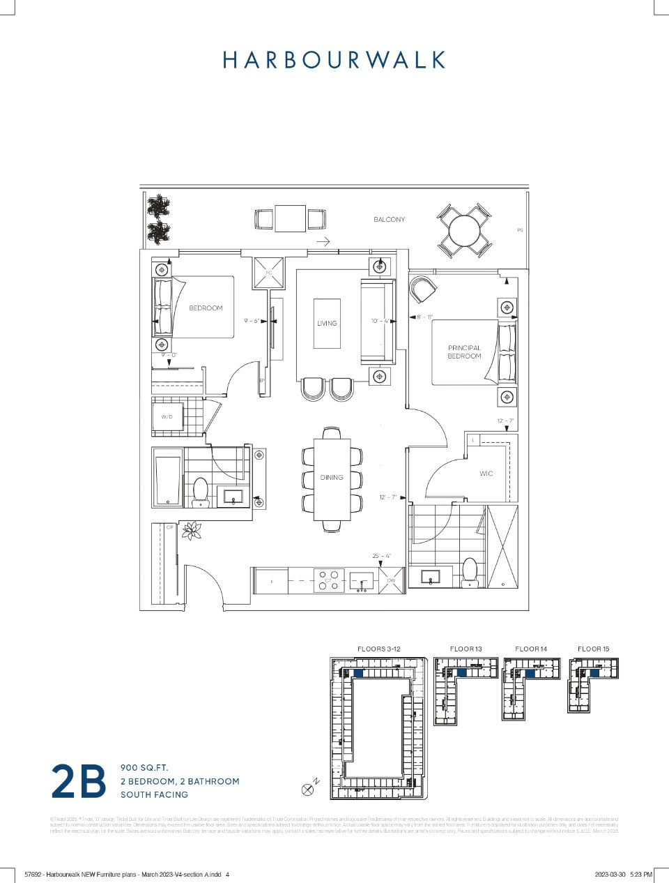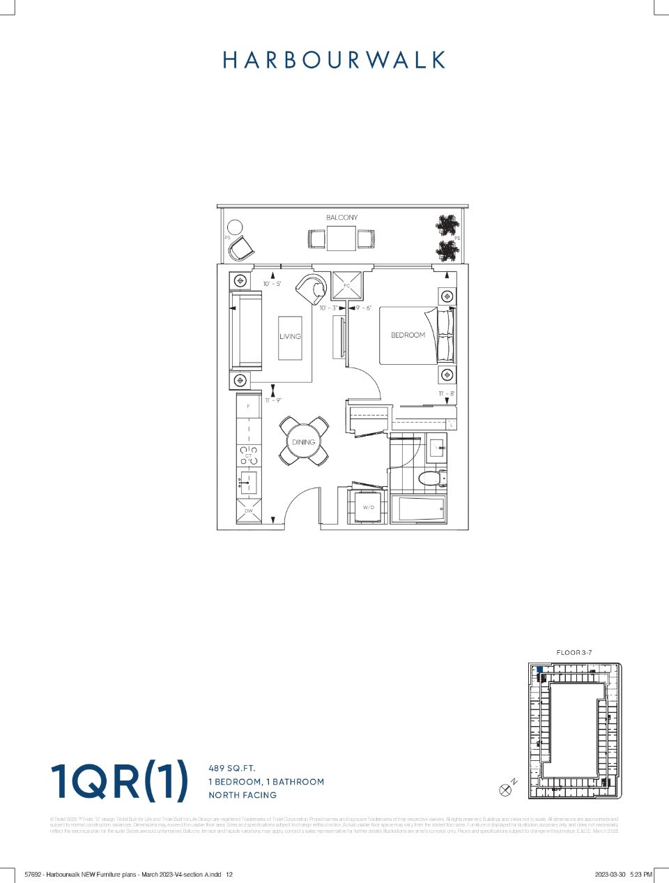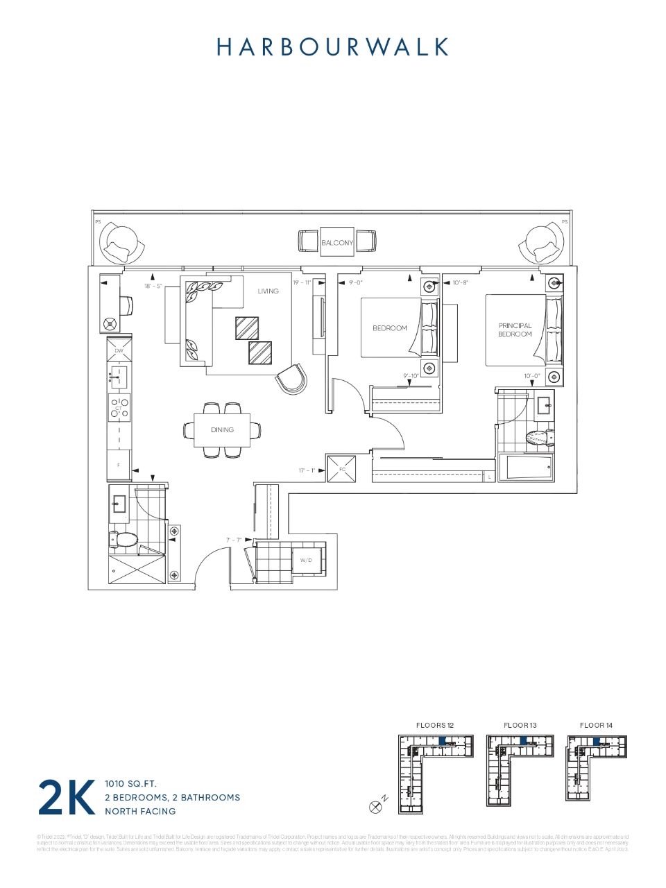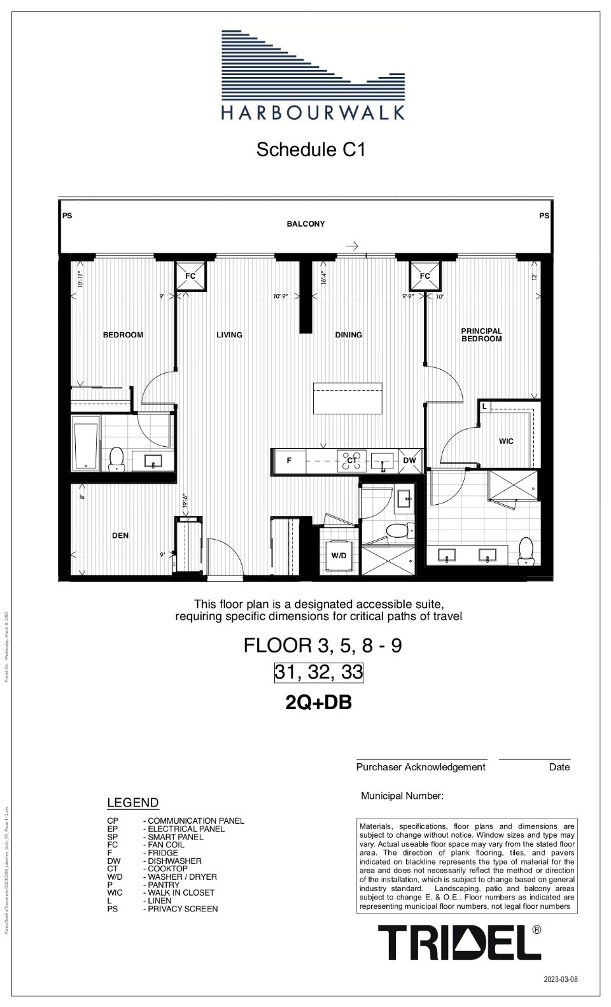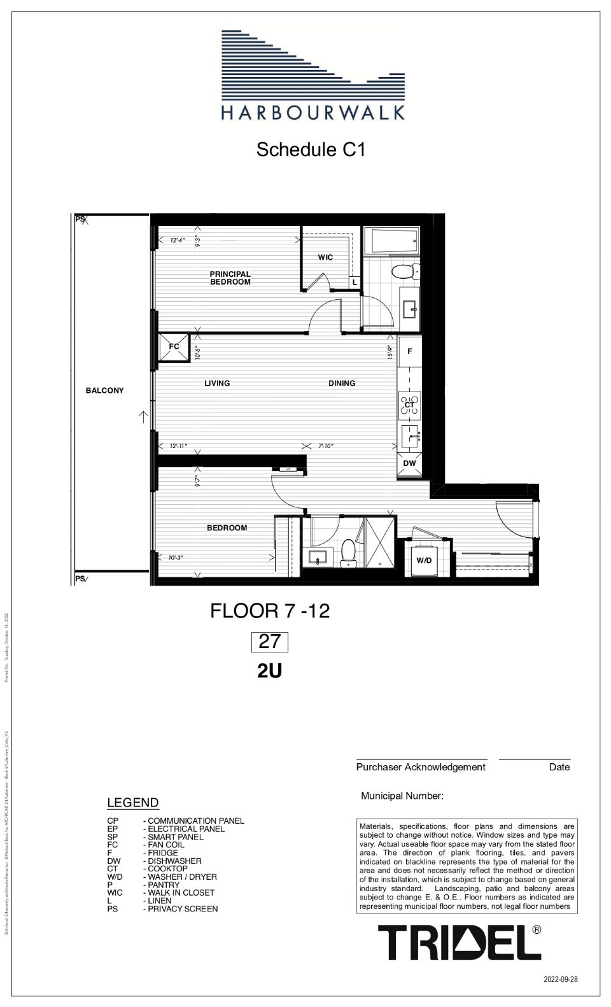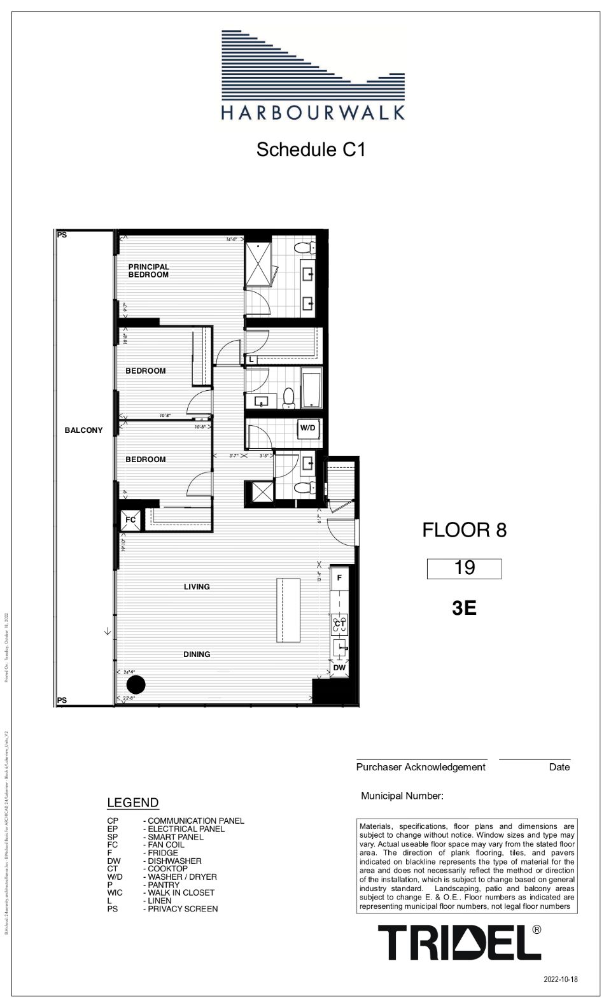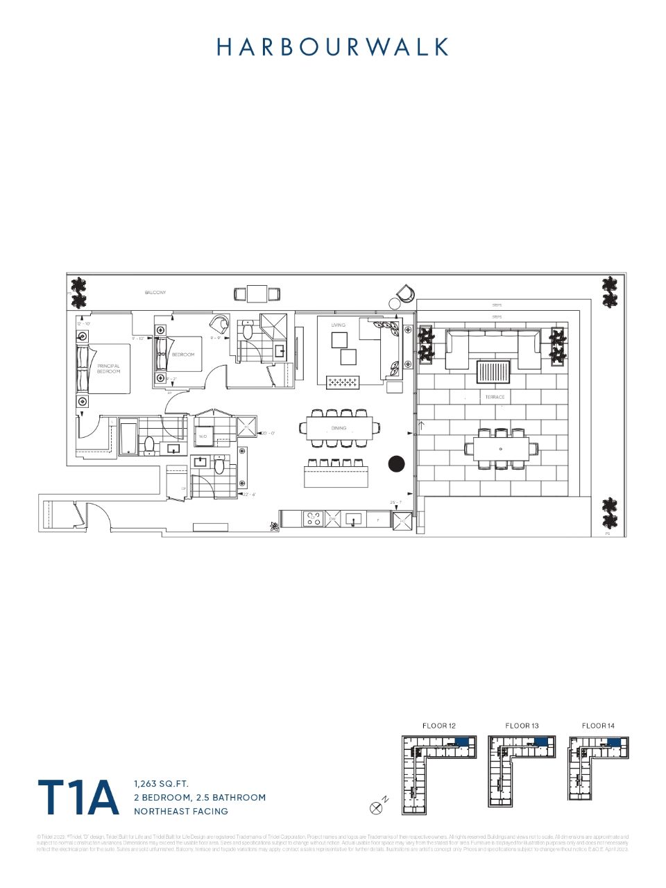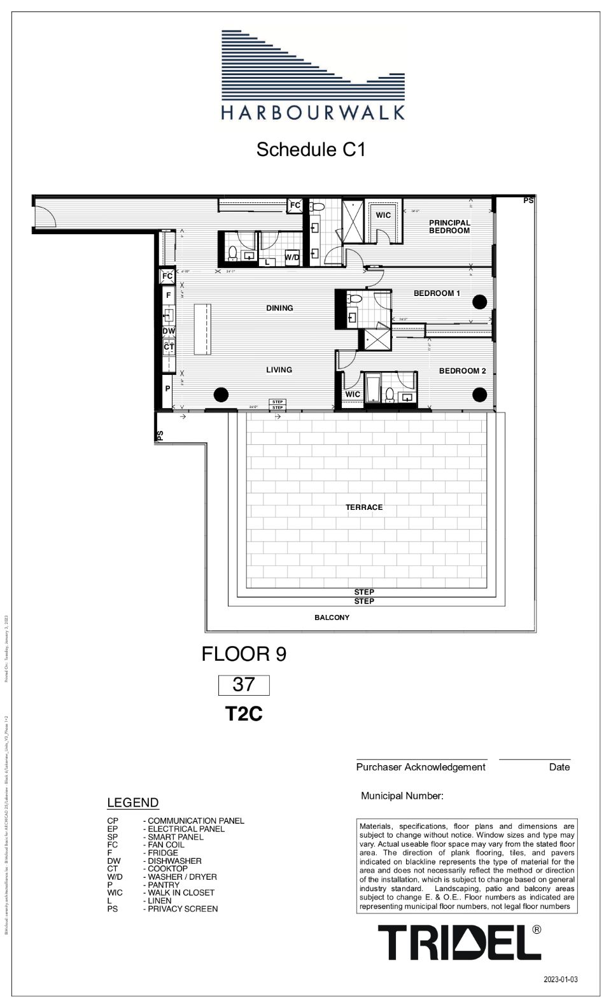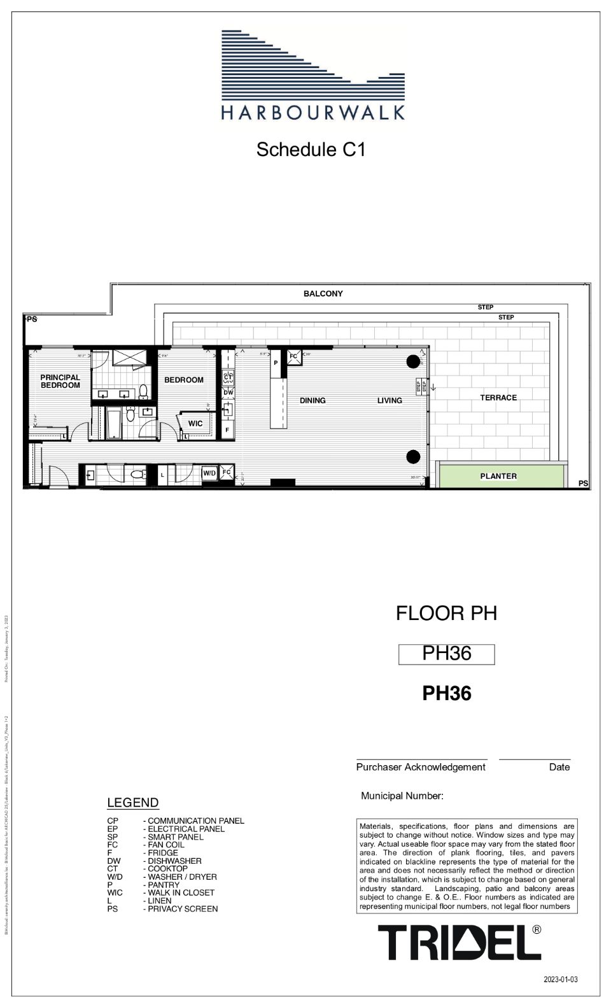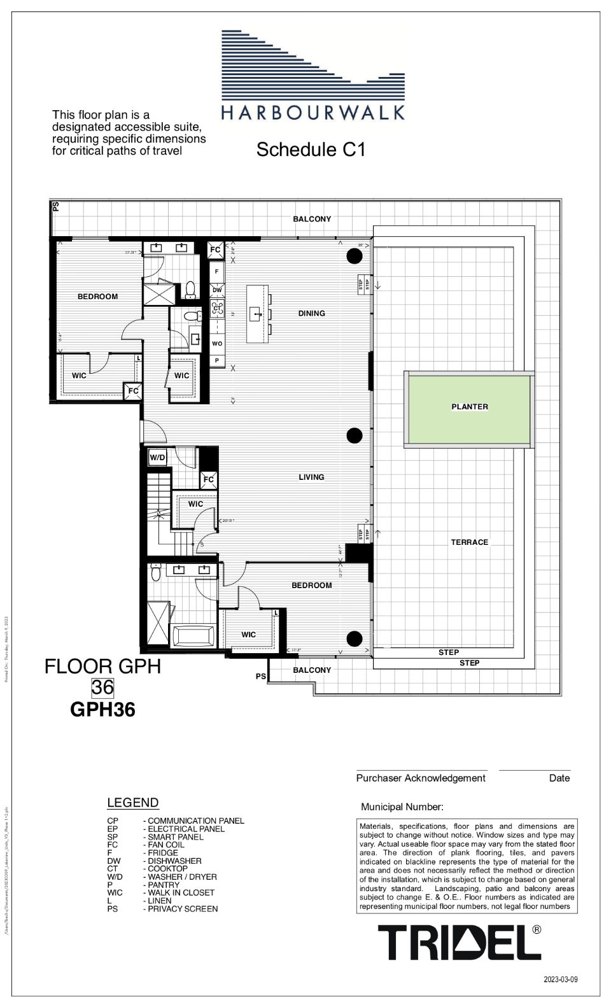Harbourwalk at Lakeview Village Condos is a new condominium development by Tridel currently in pre-construction located at 1300 Lakeshore Road East, Mississauga in the Lakeview neighbourhood with a 47/100 walk score and a 55/100 transit score. Harbourwalk at Lakeview Village Condos is designed by architectsAlliance and will feature interior design by II BY IV DESIGN. Development is scheduled to be completed in 2028. The project is 19 storeys tall and has a total of 863 suites ranging from 602 sq.ft to 1640 sq.ft. Suites are priced from $1,495,000 to $2,270,000.
Price Per Square Foot
$1395/sq.ft
$1193/sq.ft
$1129/sq.ft
Harbourwalk at Lakeview Village Condos Floor Plans & Prices
16 (15 Available)
$1,495,000 – $2,270,000
$1,395/sq.ft
All prices, availability, figures and materials are preliminary and are subject to change without notice. E&OE 2023
Floor Premiums apply, please speak to sales representative for further information.
PDF Files for Harbourwalk at Lakeview Village Condos
Brochure 1 – Harbourwalk at Lakeview Village Condos Brochure – Harbourwalk at Lakeview Village Condos
Brochure 2 – Harbourwalk at Lakeview Village CondosBrochure – Harbourwalk at Lakeview Village Condos
Factbook – Harbourwalk at Lakeview Village Condos Factbook – Harbourwalk at Lakeview Village Condos
Financial Procedures – Harbourwalk at Lakeview Village Condos Financial Procedures – Harbourwalk at Lakeview Village Condos
Price List Floor Plans Harbourwalk at Lakeview Village Condos Price List Floor Plans Harbourwalk at Lakeview Village Condos
Terrace Collection Price List Floor Plans – Harbourwalk at Lakeview Village Condos Terrace Collection Price List Floor Plans – Harbourwalk at Lakeview Village Condos
Worksheet – Harbourwalk at Lakeview Village CondosWorksheet – Harbourwalk at Lakeview Village Condos
Harbourwalk at Lakeview Village Condos Overview
Overview
Key Information
1300 Lakeshore Road East
Lakeview, Mississauga
Regional Municipality of Peel
Tridel
2028
Selling
Pre-Construction
Condo
$1,495,000 to
$2,270,000
602 sq.ft to
1640 sq.ft
$1,395/sq.ft
$60,000
–
$0.69
Deposit Structure
(20%)
5% On Signing
5% – 120 days
5% – 365 days
5% – 450 days
Additional Information
47 / 100
55 / 100
architectsAlliance
II BY IV DESIGN
19 Floors
863 Suites
–
Height (Ft)
–
Data last updated: November 6th, 2023


