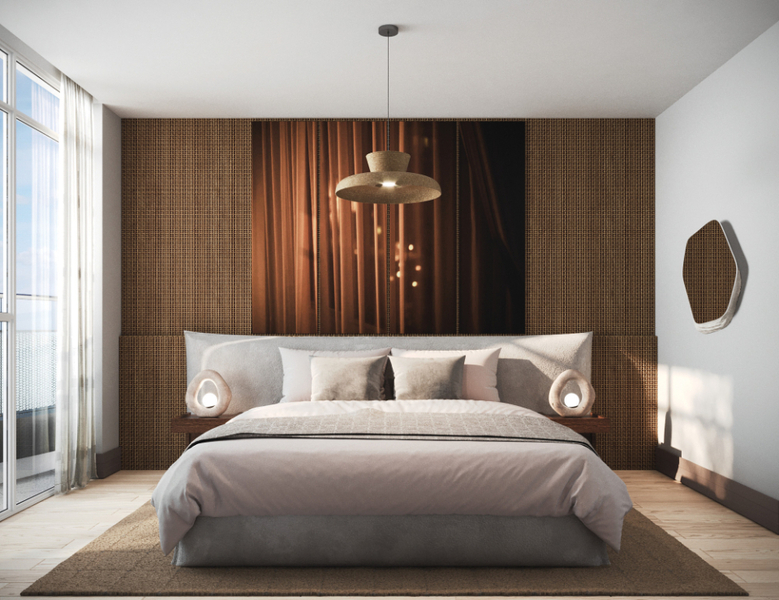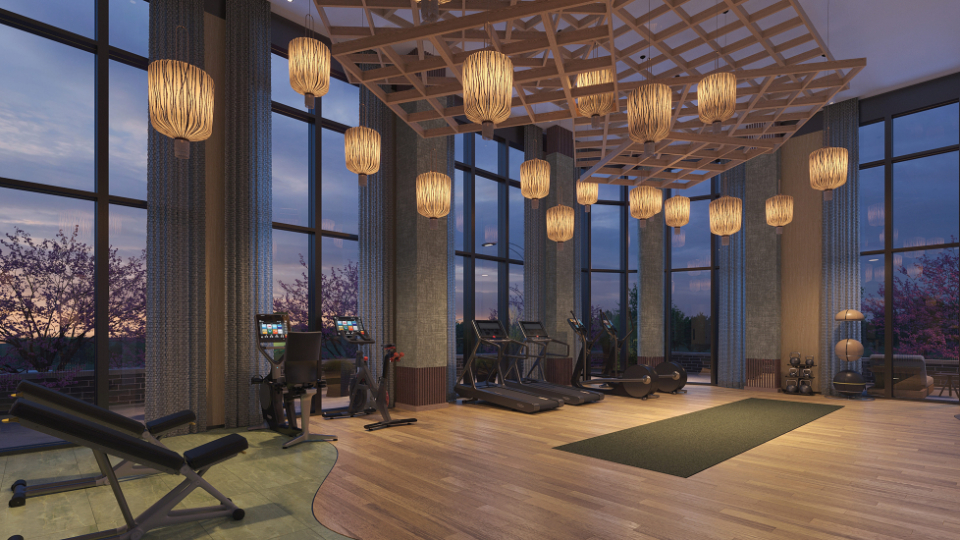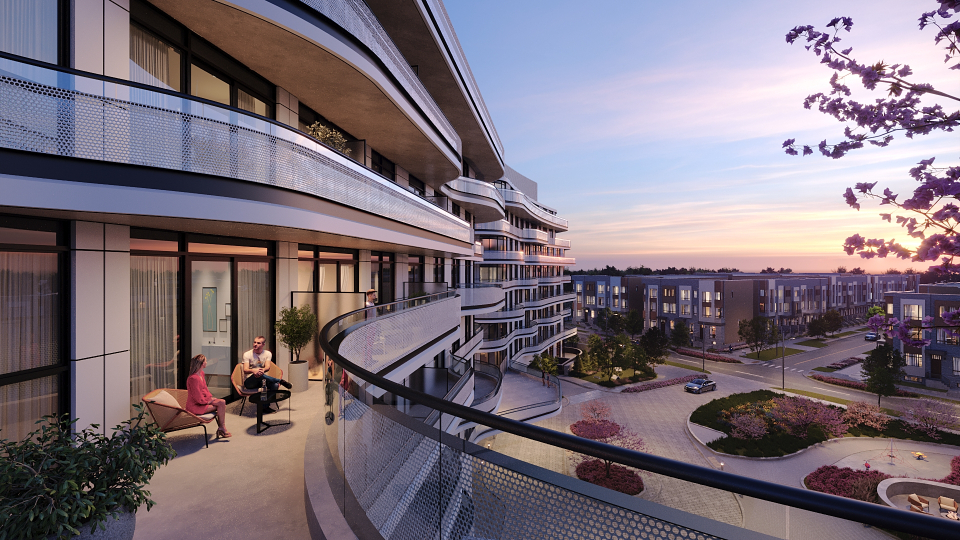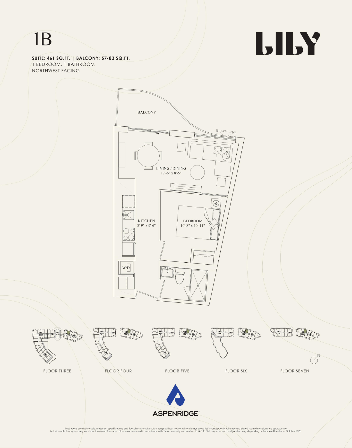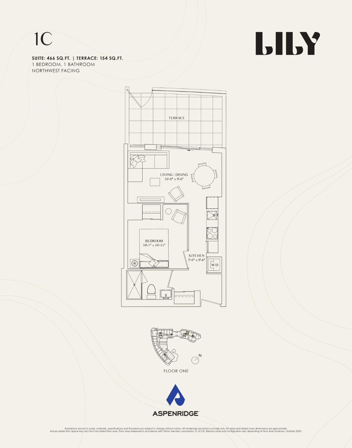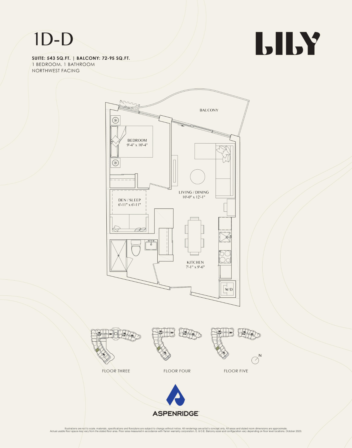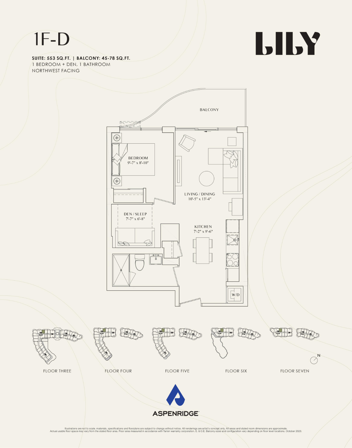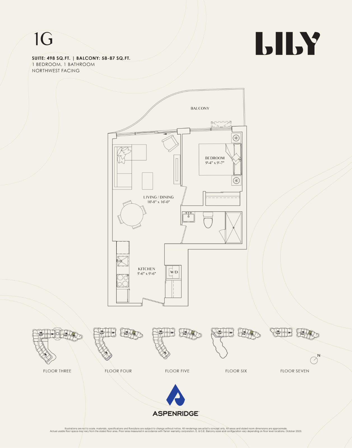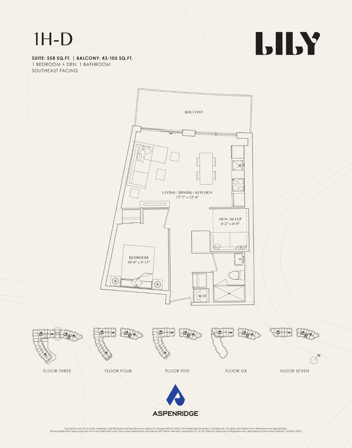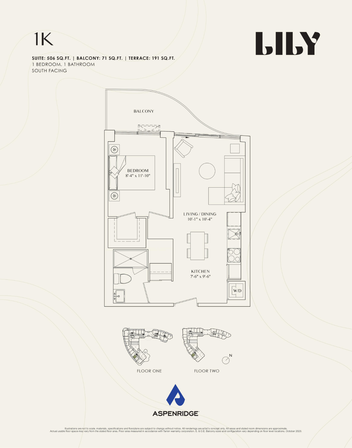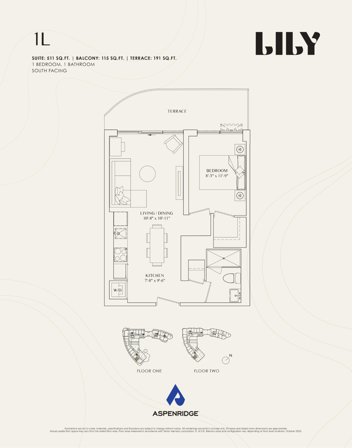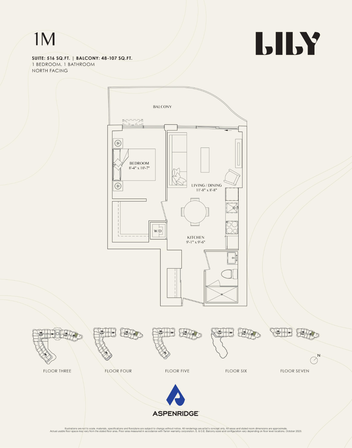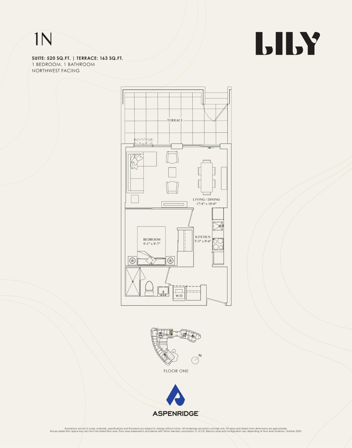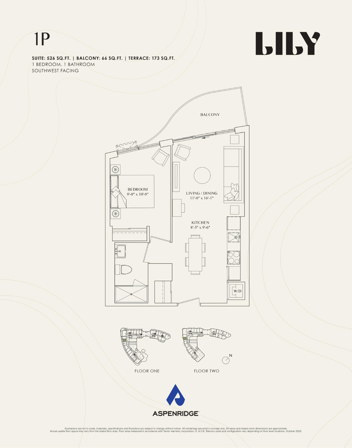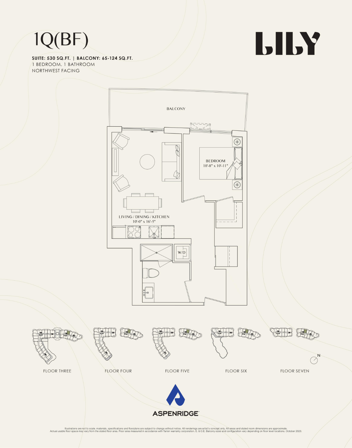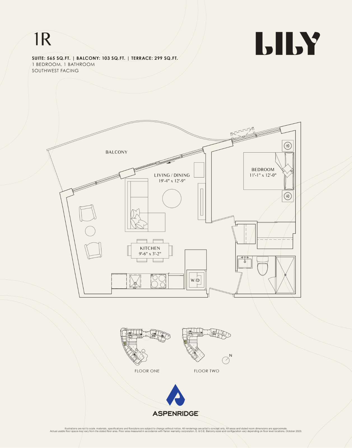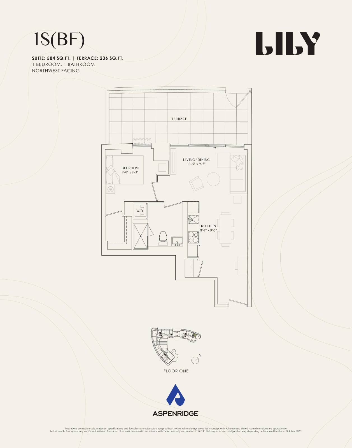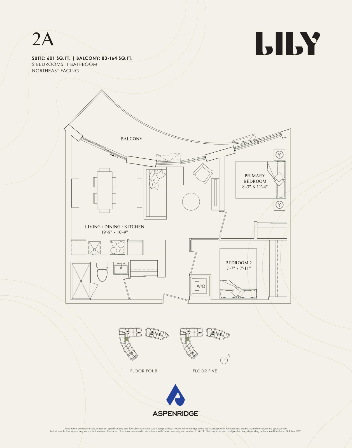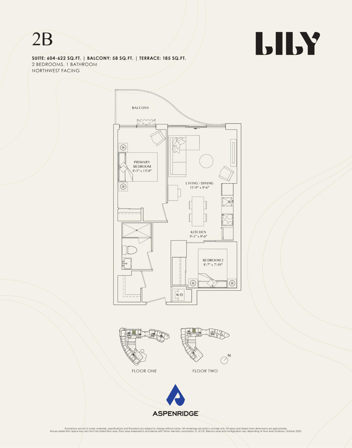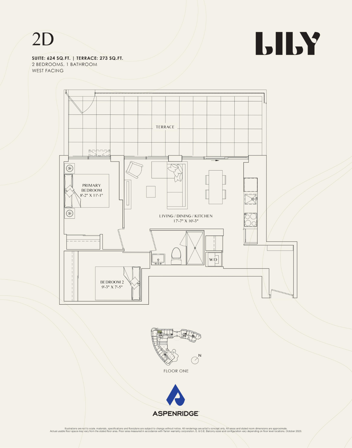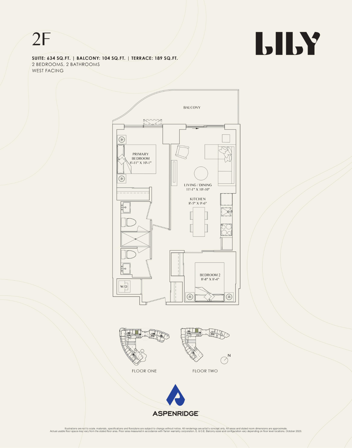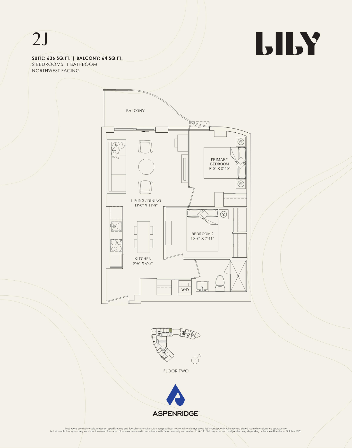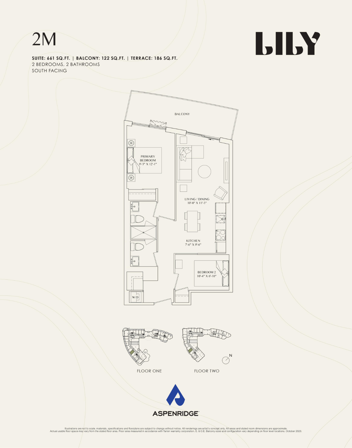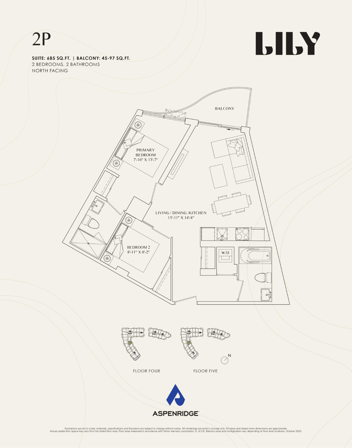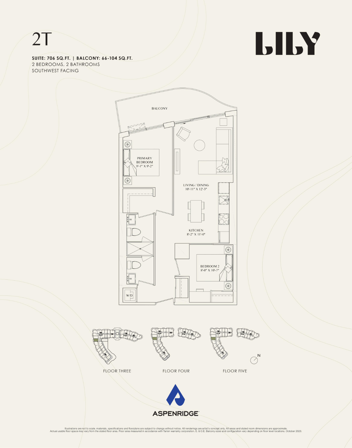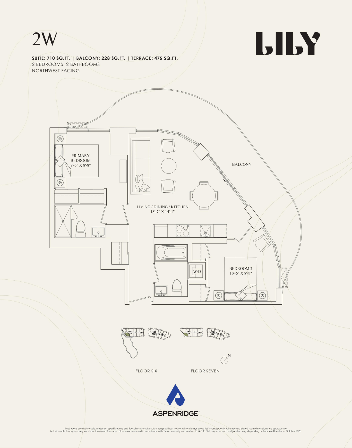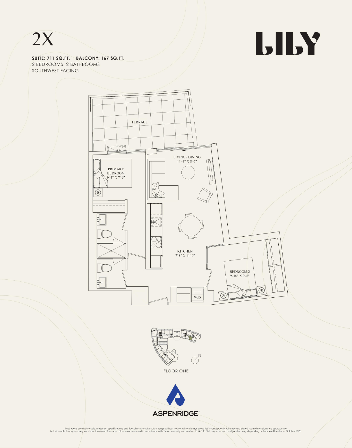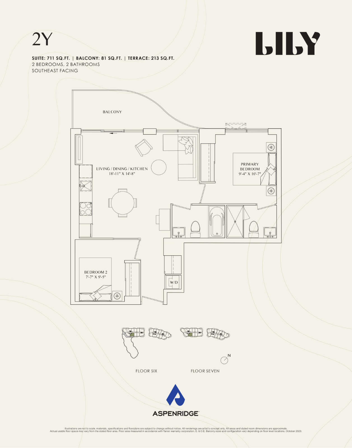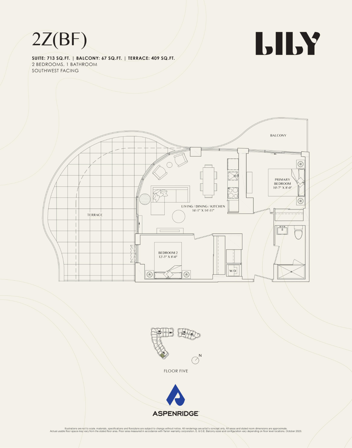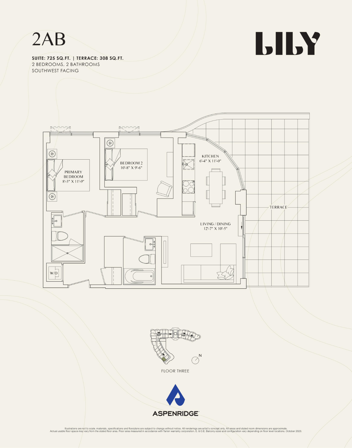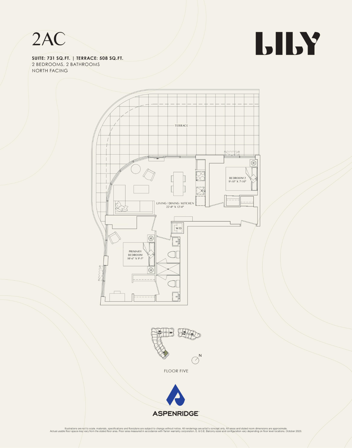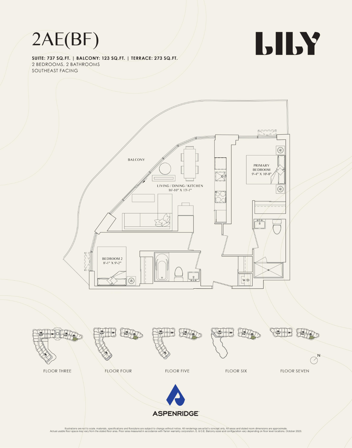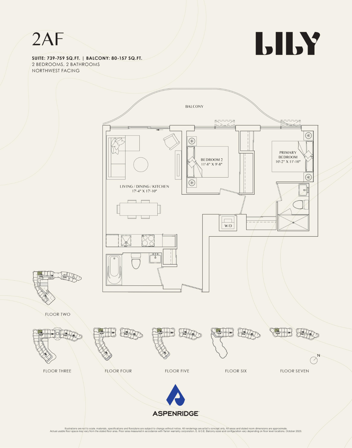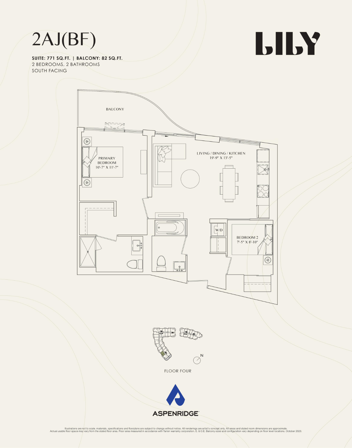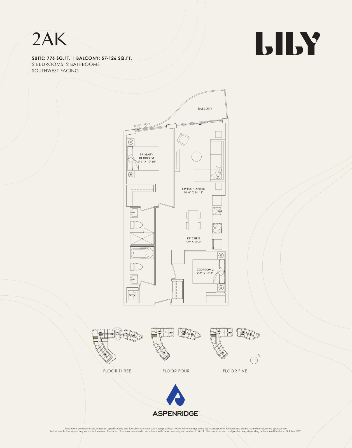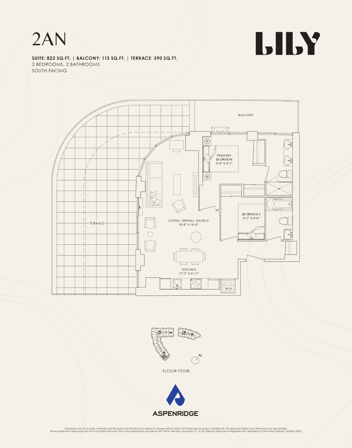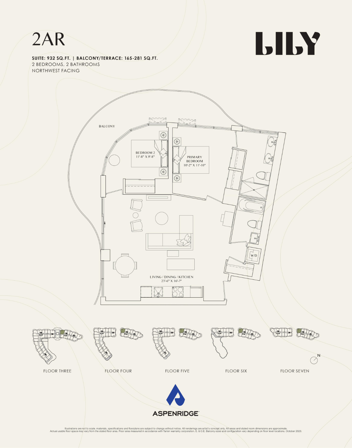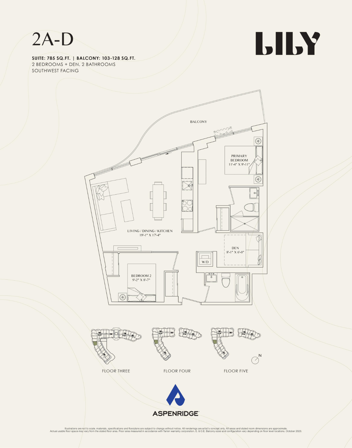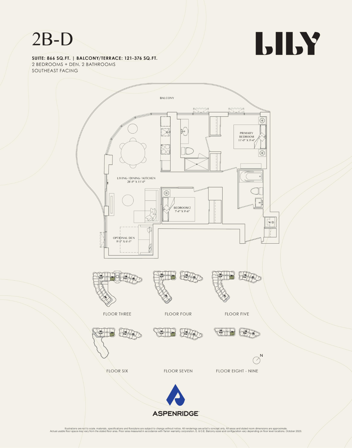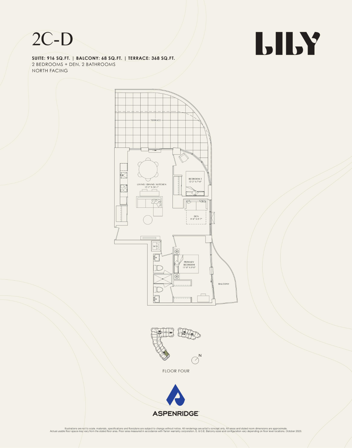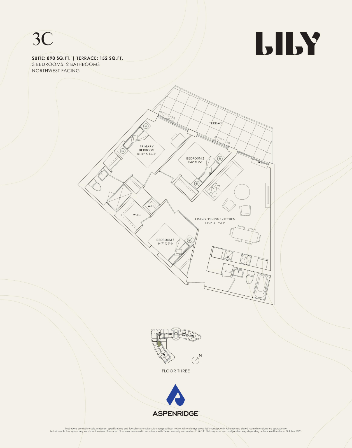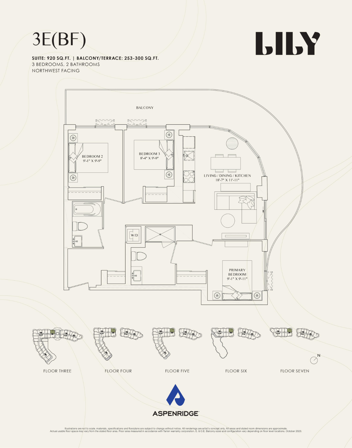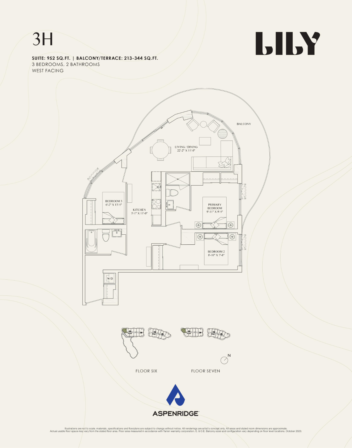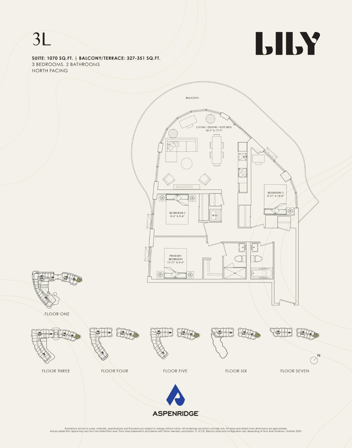Lily at Crosstown Condos is a new condominium development by Aspen Ridge Homes currently in pre-construction located at 844 Don Mills Road, Toronto in the Don Mills neighbourhood with a 77/100 walk score and a 72/100 transit score. Lily at Crosstown Condos is designed by CORE Architects and will feature interior design by Sabrina Albanese Interiors. Development is scheduled to be completed in 2027. The project is 9 storeys tall and has a total of 220 suites ranging from 459 sq.ft to 1070 sq.ft. Suites are priced from $577,990 to $1,358,990.
Lily at Crosstown Condos Floor Plans & Prices
Total Floor Plans
70 (54 Available)
Price Range
$577,990 – $1,358,990
Avg. Price per Foot
$1,261/sq.ft
Suite Name
Suite Type
Size
View
Price
1B
1 Bed
1 Bath
461 sq. ft.
North-West
$573,990
1C
1 Bed
1 Bath
466 sq. ft.
North-West
$589,990
1D-D
1 Bed
1 Bath
543 sq. ft.
North-West
$674,990
1E-D
1 Bed + Den
1 Bath
545 sq. ft.
South-West
$703,990
1F-D
1 Bed + Den
1 Bath
553 sq. ft.
North-West
$687,990
1G
1 Bed
1 Bath
498 sq. ft.
North-West
$665,990
1G-D(BF)
1 Bed + Den
1 Bath
549-561 sq. ft.
South-East
$659,990
1H-D
1 Bed + Den
1 Bath
558 sq. ft.
South-East
$669,990
1K
1 Bed
1 Bath
506 sq. ft.
South
$628,990
1L
1 Bed
1 Bath
511 sq. ft.
South
$639,990
1M
1 Bed
1 Bath
516 sq. ft.
North
$685,990
1N
1 Bed
1 Bath
520 sq. ft.
North-West
$656,990
1P
1 Bed
1 Bath
526 sq. ft.
South-West
$653,990
1Q(BF)
1 Bed
1 Bath
530 sq. ft.
Noeth-West
$659,990
1Q-D
1 Bed + Den
2 Bath
624 sq. ft.
South-East
$801,990
1R
1 Bed
1 Bath
565 sq. ft.
South-West
$701,990
1S(BF)
1 Bed
1 Bath
584 sq. ft.
North-West
$744,990
2A
2 Bed
1 Bath
601 sq. ft.
North-East
$729,990
2B
2 Bed
1 Bath
604-622 sq. ft.
North-West
$755,990
2C
2 Bed
2 Bath
621-625 sq. ft.
South
$758,990
2D
2 Bed
1 Bath
624 sq. ft.
West
$782,990
2F
2 Bed
2 Bath
634 sq. ft.
West
$774,990
2J
2 Bed
1 Bath
636 sq. ft.
North-West
$773,990
2K
2 Bed
2 Bath
657 sq. ft.
South
$797,990
2L
2 Bed
1 Bath
657 q. ft.
South
$825,990
2M
2 Bed
2 Bath
661 sq. ft.
South
$808,990
2N
2 Bed
2 Bath
681 sq. ft.
North
$875,990
2P
2 Bed
2 Bath
685 sq. ft.
North
$842,990
2Q
2 Bed
2 Bath
689 sq. ft.
South-West
$843,990
2T
2 Bed
2 Bath
706 sq. ft.
South-West
$860,990
2U
2 Bed
2 Bath
709 sq. ft.
South-East
$908,990
2V(BF)
2 Bed
2 Bath
709 sq. ft.
South-West
$877,990
2W
2 Bed
2 Bath
710 sq. ft.
North-West
$963,990
2X
2 Bed
2 Bath
711 sq. ft.
South-West
$848,990
2Y
2 Bed
2 Bath
711 sq. ft.
South-East
$900,990
2Z(BF)
2 Bed
1 Bath
713 sq. ft.
South-West
$1,006,990
2AB
2 Bed
2 Bath
725 sq. ft.
South-West
$976,990
2AC
2 Bed
2 Bath
731 sq. ft.
North
$1,033,990
2AE(BF)
2 Bed
2 Bath
737 sq. ft.
South-East
$940,990
2AF
2 Bed
2 Bath
739-759 sq. ft.
North-West
$918,990
2AH
2 Bed
2 Bath
757 sq. ft.
East
$937,990
2AJ(BF)
2 Bed
2 Bath
771 sq. ft.
South
$956,990
2AK
2 Bed
2 Bath
776 sq. ft.
South-West
$959,990
2AL
2 Bed
2 Bath
793 sq. ft.
North
$1,008,990
2AN
2 Bed
2 Bath
822 sq. ft.
South
$1,137,990
2AR
2 Bed
2 Bath
932 sq. ft.
North-West
$1,251,990
2A-D
2 Bed + Den
2 Bath
785 sq. ft.
South-West
$977,990
2B-D
2 Bed + Den
2 Bath
866 sq. ft.
South-East
$1,089,990
2C-D
2 Bed + Den
2 Bath
916 sq. ft.
North
$1,202,990
3A
3 Bed
2 Bath
870 sq. ft.
West
$1,130,990
3C
3 Bed
2 Bath
890 sq. ft.
North-West
$1,104,990
3E(BF)
3 Bed
2 Bath
920 sq. ft.
North-West
$1,160,990
3H
3 Bed
2 Bath
952 sq. ft.
West
$1,328,990
3L
3 Bed
2 Bath
1070 sq. ft.
North
$1,407,990
All prices, availability, figures and materials are preliminary and are subject to change without notice. E&OE 2024
Floor Premiums apply, please speak to sales representative for further information.
PDF Files for Lily at Crosstown Condos
Price List – Lily Crosstown Price List – Jan 28, 2024
Client Incentives – Client Incentives-Feb 2024 – Lily
FAQs – FAQs -Lily Crosstown (Toronto)
Floorplans – Floorplans – Lily Crosstown
Brochure – Brochure – Lily Crosstown
Worksheet – Worksheet – Lily Crosstown
Lily at Crosstown Logo – Logo – Lily Crosstown
Lily Block Logo – Block Logo – Lily Crosstown
Lily at Crosstown Condos Overview
Overview
Key Information
Location
844 Don Mills Road
Don Mills, Toronto
Toronto
Developer
Aspen Ridge Homes
Completion
2027
Sales Status
Selling
Development Status
Pre-Construction
Building Type
Condo
Price Range
$577,990 to
$1,358,990
Suite Sizes
459 sq.ft to
1070 sq.ft
Avg. Price per Foot
$1,261/sq.ft
Parking
$80,000
Locker Price
$8,000
Mt. Fees (/ft)
$0.73
Deposit Structure
20%
$10,000.00 On Signing
Balance to 5% – 30 days
5% – 356 days
5% – 730 days
5% – 1095 days
Additional Information
Walk Score
77 / 100
Transit Score
72 / 100
Architect
CORE Architects
Interior Designer
Sabrina Albanese Interiors
Count
9 Floors
220 Suites
Height (M)
–
Height (Ft)
–
Data last updated: April 18, 2024




