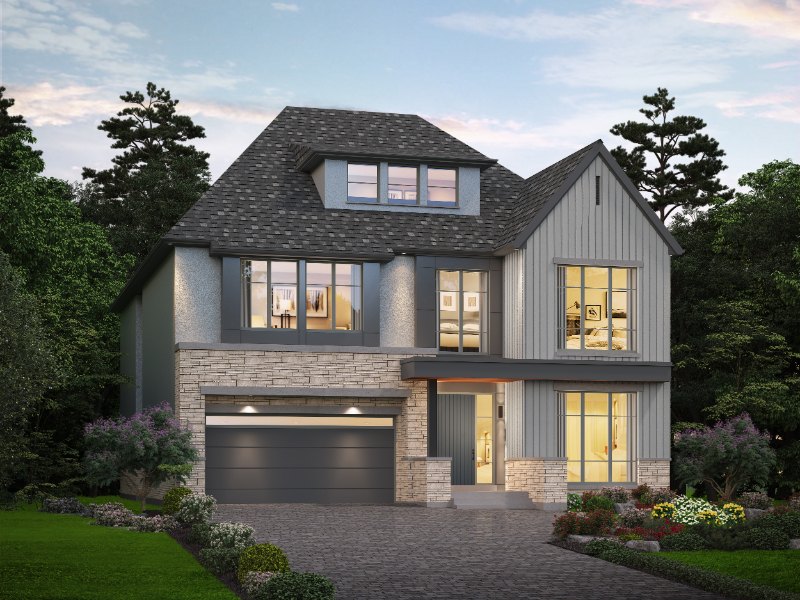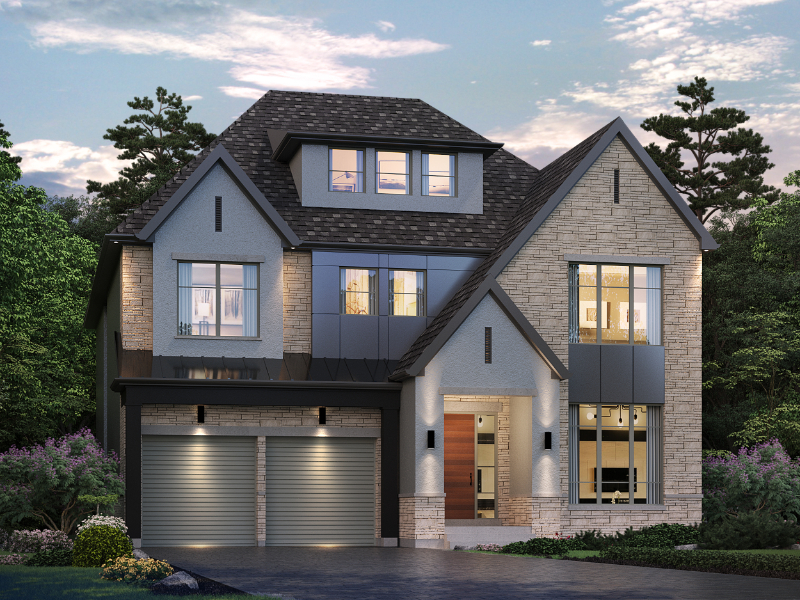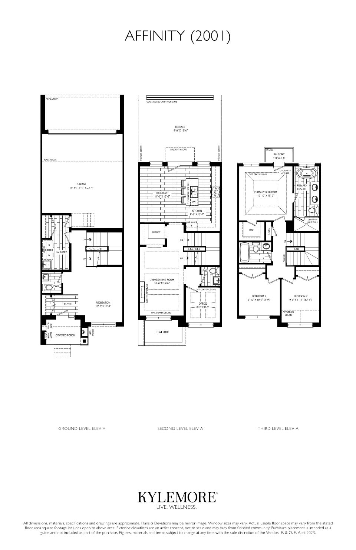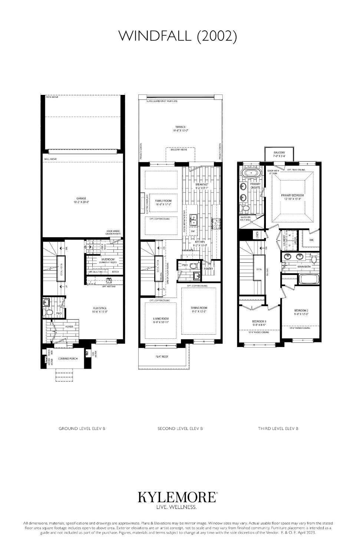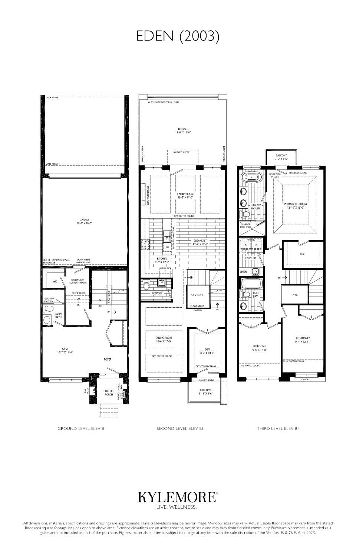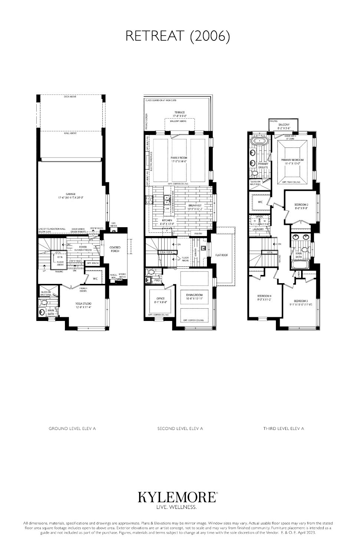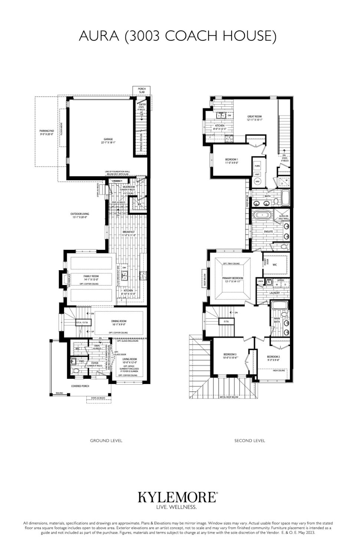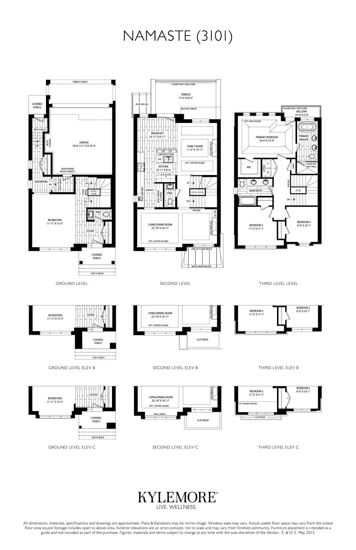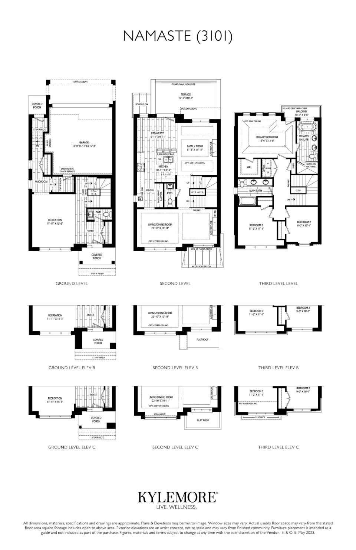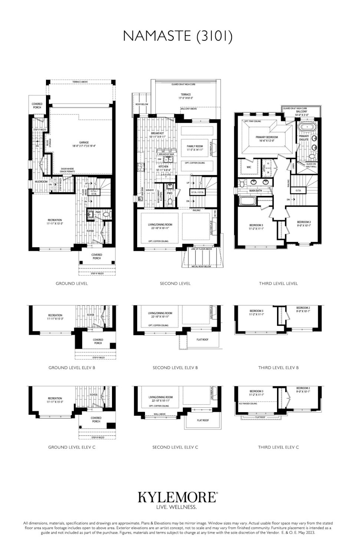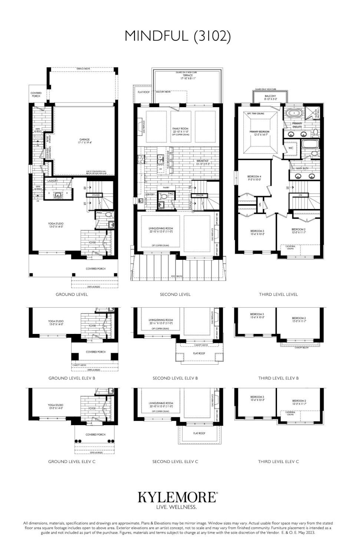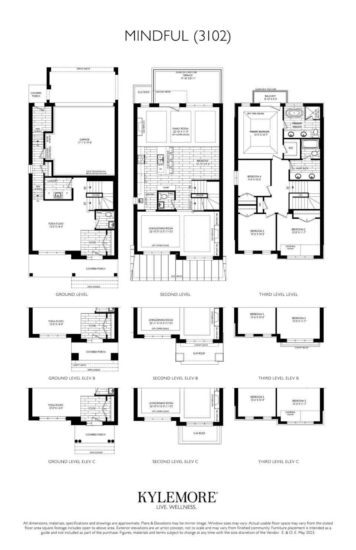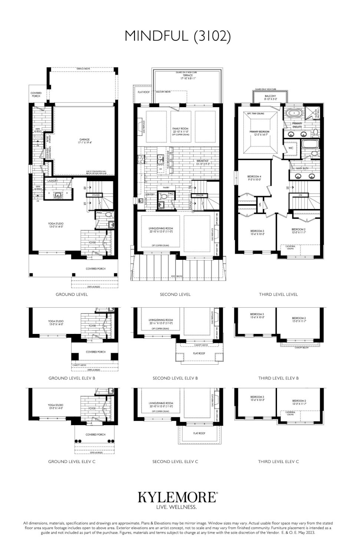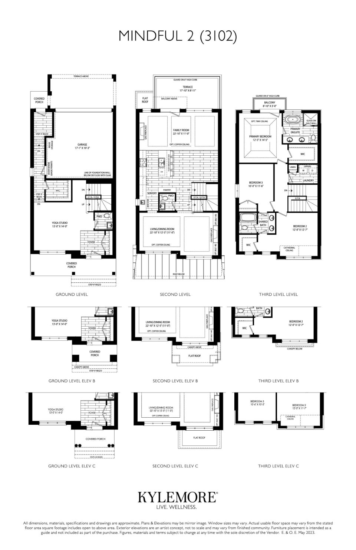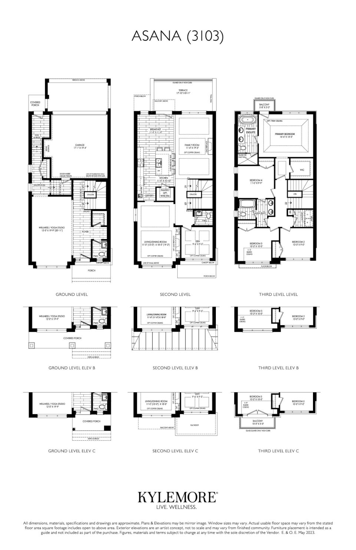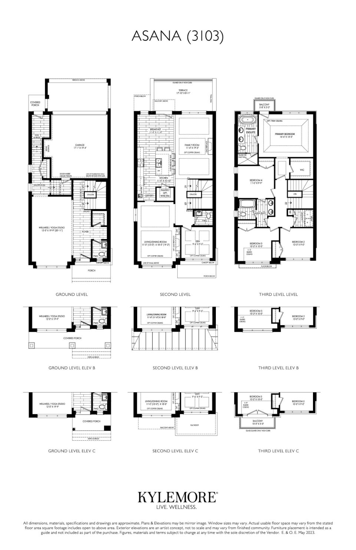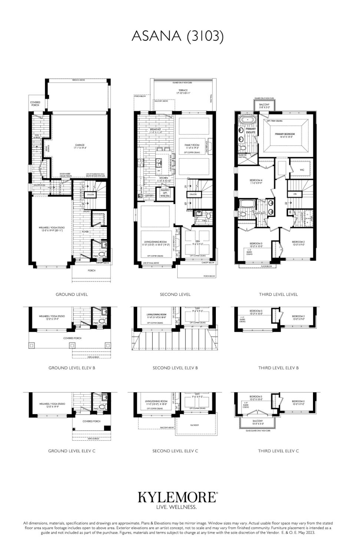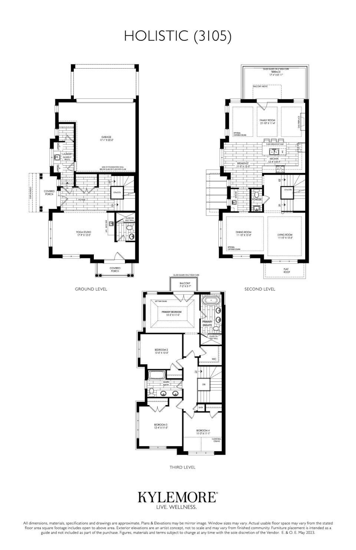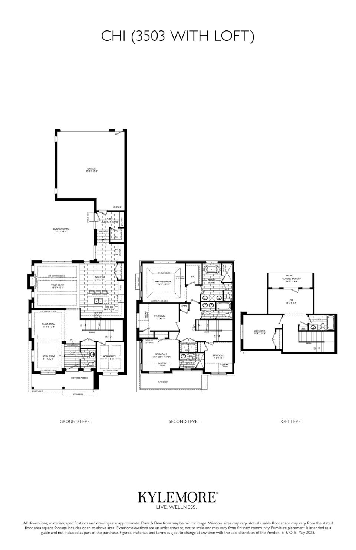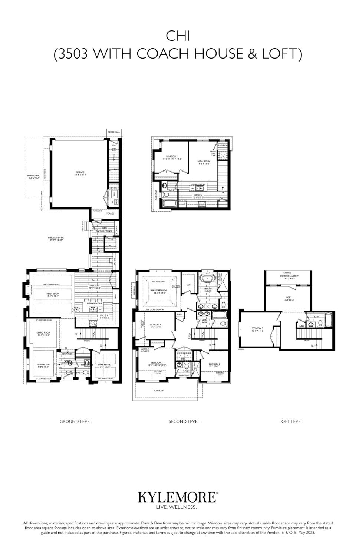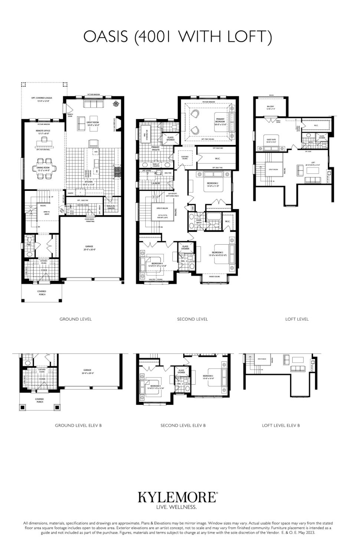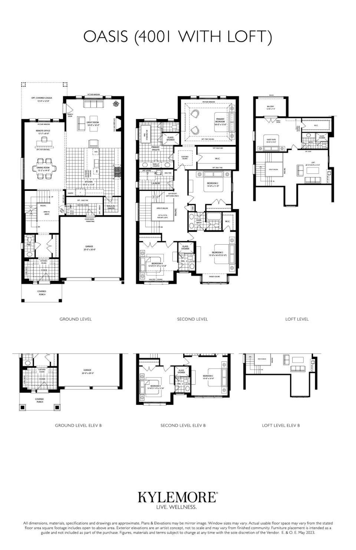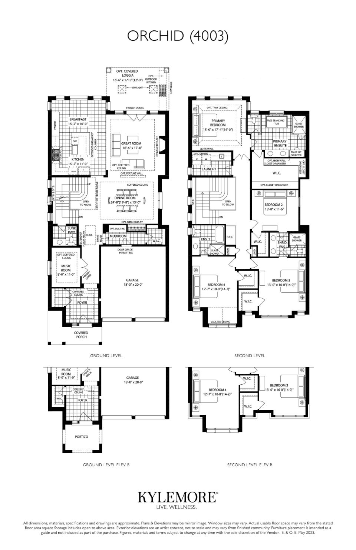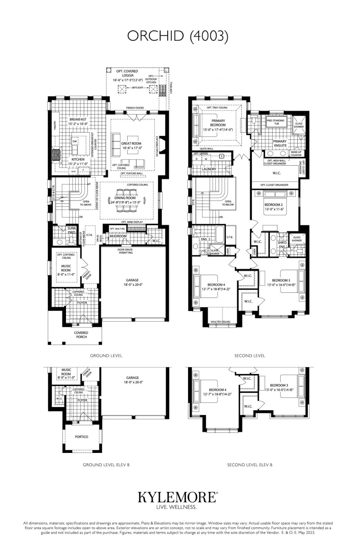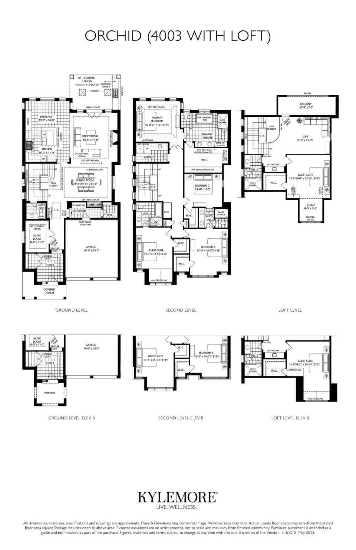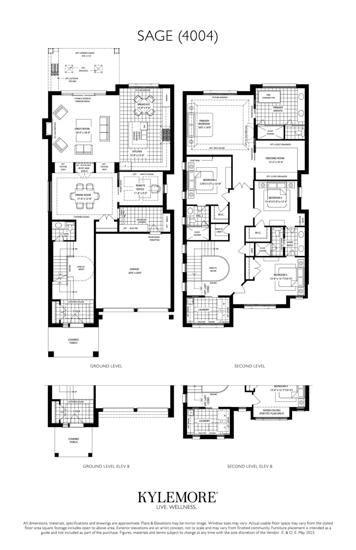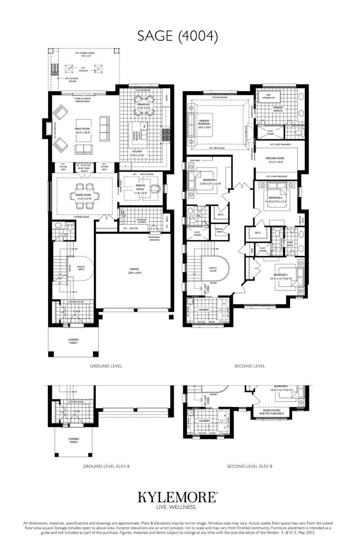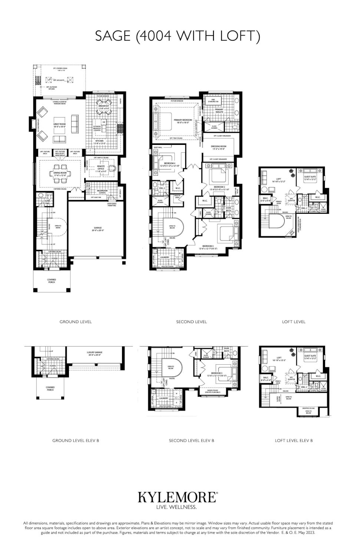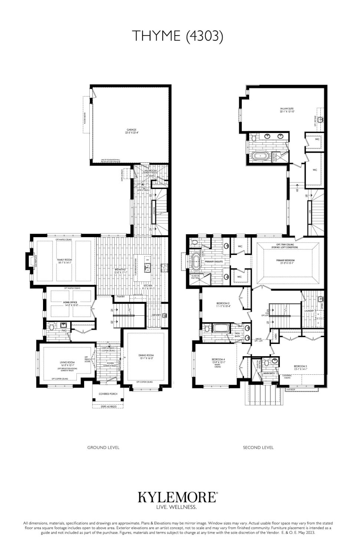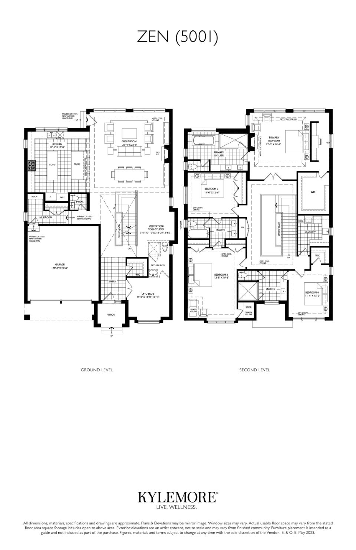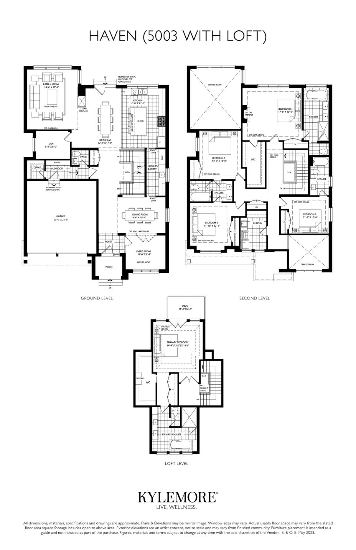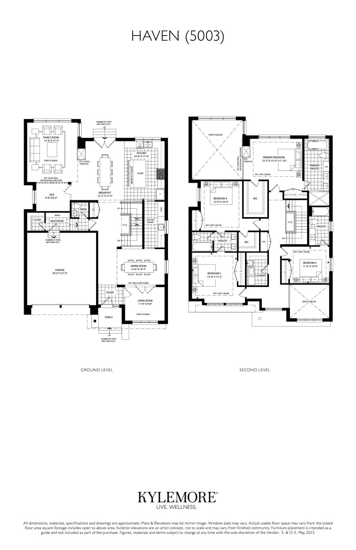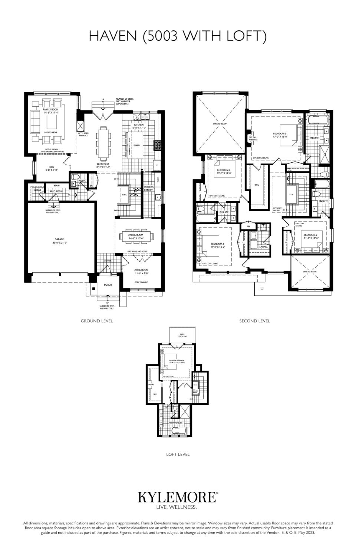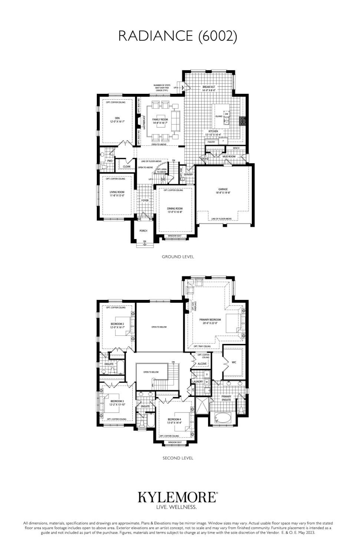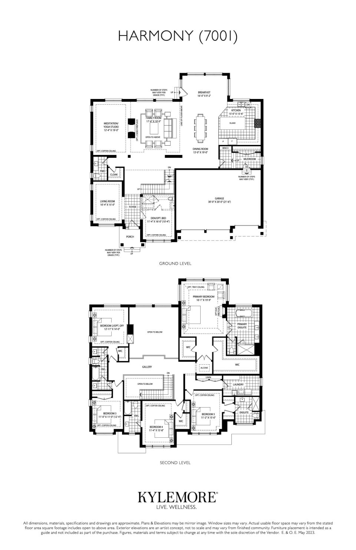Angus Glen South Village is a new condominium development by Kylemore Communities currently in pre-construction located at Warden Avenue & 16th Avenue, Markham in the Unionville neighbourhood with a 5/100 walk score and a 42/100 transit score. The project has a total of 79 suites ranging from 2050 sq.ft to 6010 sq.ft.
Price Per Square Foot
THIS PROJECT
$0/sq.ft
NEIGHBOURHOOD AVERAGE
$1173/sq.ft
CITY AVERAGE
$1030/sq.ft
Angus Glen Floor Plans & Prices
Total Floor Plans
79 (15 Available)
Price Range
–
Avg. Price per Foot
–
Suite Name
Product Type
Size
View
Price
Affinity (Elevation A)
3 Bed
3 Bath
2,050 sq.ft
–
$2,130,000
Windfall (Elevation B)
3 Bed
3 Bath
2,280 sq.ft
–
$2,200,000
Windfall (Elevation B-1)
3 Bed
3 Bath
2,200 sq.ft
–
$2,170,000
Eden (Elevation A)
3 Bed
3.5 Bath
2,420 sq.ft
–
$2,290,000
Eden (Elevation B)
3 Bed
3.5 Bath
2,360 sq.ft
–
$2,200,000
Eden (Elevation B-1)
3 Bed
3.5 Bath
2,490 sq.ft
–
$2,280,000
Dwell (Elevation A)
3 Bed
3 Bath
2,690 sq.ft
–
$2,390,000
Dwell (Elevation B)
3 Bed
3 Bath
2,700 sq.ft
–
$2,340,000
Retreat (Elevation A)
4 Bed
3.5 Bath
2,580 sq.ft
–
$2,390,000
Retreat (Elevation B)
4 Bed
3.5 Bath
2,585 sq.ft
–
$2,400,000
Aura (Elevation A)
4 Bed
3.5 Bath
3,010 sq.ft
–
$2,900,000
Aura with coach house (Elevation A)
5 Bed
3.5 Bath
3,015 sq.ft
–
$3,130,000
Aura (Elevation C)
4 Bed
3.5 Bath
3,000 sq.ft
–
$2,930,000
Aura with coach house (Elevation C)
4 Bed
3.5 Bath
3,005 sq.ft
–
$3,160,000
Namaste (Elevation A)
3 Bed
3 Bath
2,530 sq.ft
–
$2,670,000
Namaste (Elevation B)
3 Bed
3 Bath
2,535 sq.ft
–
$2,700,000
Namaste (Elevation C)
3 Bed
3 Bath
2,545 sq.ft
–
$2,730,000
Mindful (Elevation A)
4 Bed
3 Bath
2,820 sq.ft
–
$2,830,000
Mindful (Elevation B)
4 Bed
3 Bath
2,820 sq.ft
–
$2,800,000
Mindful (Elevation C)
4 Bed
3 Bath
2,830 sq.ft
–
$2,820,000
Mindful-2 (Elevation A)
3 Bed
3 Bath
2,820 sq.ft
–
Contact for Pricing
Mindful-2 (Elevation B)
3 Bed
3 Bath
2,830 sq.ft
–
Contact for Pricing
Mindful-2 (Elevation C)
3 Bed
3 Bath
2,830 sq.ft
–
Contact for Pricing
Asana (Elevation A)
4 Bed
3 Bath
3,100 sq.ft
–
$2,970,000
Asana (Elevation B)
4 Bed
3 Bath
3,090 sq.ft
–
$2,950,000
Asana (Elevation C)
4 Bed
3 Bath
3,095 sq.ft
–
$2,950,000
Holistic (Elevation B)
4 Bed
3.5 Bath
3,023 sq.ft
–
$2,950,000
Holistic (Elevation C)
4 Bed
3.5 Bath
3,030 sq.ft
–
$2,970,000
Chi (Elevation A)
4 Bed
3.5 Bath
2,640 sq.ft
–
$3,000,000
Chi with loft (Elevation A)
5 Bed
4.5 Bath
3,220 sq.ft
–
$3,280,000
Chi with Coach house & loft (Elevation A)
6 Bed
5.5 Bath
3,810 sq.ft
–
$3,600,000
Chi (Elevation C)
4 Bed
3.5 Bath
2,635 sq.ft
–
$3,040,000
Chi with loft (Elevation C)
5 Bed
4.5 Bath
3,220 sq.ft
–
$3,310,000
Chi with coach house & loft (Elevation C)
6 Bed
5.5 Bath
3,800 sq.ft
–
$3,640,000
Oasis (Elevation A)
4 Bed
3.5 Bath
3,390 sq.ft
–
$3,440,000
Oasis (Elevation B)
4 Bed
3.5 Bath
3,385 sq.ft
–
$3,430,000
Oasis with loft (Elevation A)
5 Bed
4.5 Bath
4,350 sq.ft
–
$3,790,000
Oasis with loft (Elevation B)
4 Bed
3.5 Bath
4,410 sq.ft
–
$3,830,000
Sanctuary (Elevation A)
4 Bed
3.5 Bath
3,590 sq.ft
–
$3,510,000
Sanctuary (Elevation B)
4 Bed
3.5 Bath
3,600 sq.ft
–
$3,510,000
Sanctuary with loft (Elevation A)
5 Bed
4.5 Bath
4,370 sq.ft
–
$3,880,000
Sanctuary with loft (Elevation B)
5 Bed
4.5 Bath
4,280 sq.ft
–
$3,860,000
Orchid (Elevation A)
4 Bed
3.5 Bath
3,580 sq.ft
–
$3,510,000
Orchid (Elevation B)
4 Bed
3.5 Bath
3,570 sq.ft
–
$3,510,000
Orchid with loft (Elevation A)
5 Bed
4.5 Bath
4,450 sq.ft
–
$3,920,000
Orchid with loft (Elevation B)
5 Bed
4.5 Bath
4,430 sq.ft
–
3,910,000
Sage (Elevation A)
4 Bed
3.5 Bath
3,620 sq.ft
–
$3,630,000
Sage (Elevation B)
4 Bed
3.5 Bath
3,615 sq.ft
–
$3,640,000
Sage with loft (Elevation A)
5 Bed
4.5 Bath
4,300 sq.ft
–
$3,750,000
Sage with loft (Elevation B)
5 Bed
4.5 Bath
4,290 sq.ft
–
$3,750,000
Thyme (Elevation A)
5 Bed
4.5 Bath
4,720 sq.ft
–
$3,930,000
Thyme with loft (Elevation A)
6 Bed
5.5 Bath
5,500 sq.ft
–
$4,260,000
Thyme (Elevation C)
5 Bed
4.5 Bath
4,700 sq.ft
–
$3,960,000
Thyme with loft (Elevation C)
6 Bed
5.5 Bath
5,440 sq.ft
–
$4,280,000
Zen (Elevation A & A2)
4 Bed
3.5 Bath
4,020 sq.ft
–
$4,140,000
Zen (Elevation B & B2)
4 Bed
3.5 Bath
4,180 sq.ft
–
$4,190,000
Zen (Elevation C & C2)
4 Bed
3.5 Bath
4,200 sq.ft
–
$4,200,000
Haven (Elevation A & A2)
4 Bed
3.5 Bath
3,900 sq.ft
–
$4,090,000
Haven with loft (Elevation A & A2)
5 Bed
4.5 Bath
4,630 sq.ft
–
$4,410,000
Haven (Elevation B & B2)
4 Bed
3.5 Bath
3,950 sq.ft
–
$4,150,000
Haven with loft (Elevation B & B2)
4 Bed
3.5 Bath
4,670 sq.ft
–
$4,500,000
Essence (Elevation A & A2)
4 Bed
3.5 Bath
4,000 sq.ft
–
$4,910,000
Essence (Elevation B & B2)
4 Bed
3.5 Bath
4,080 sq.ft
–
$4,970,000
Radiance (Elevation A)
4 Bed
3.5 Bath
4,600 sq.ft
–
$5,130,000
Radiance (Elevation B)
4 Bed
3.5 Bath
4,580 sq.ft
–
$5,110,000
Harmony (Elevation A & A2)
5 Bed
4.5 Bath
5,500 sq.ft
–
$5,760,000
Harmony (Elevation B & B2)
5 Bed
4.5 Bath
5,490 sq.ft
–
$5,740,000
Harmony (Elevation C)
5 Bed
4.5 Bath
5,590 sq.ft
–
$5,820,000
Tranquility
5 Bed
4.5 Bath
6,010 sq.ft
–
$5,880,000
All prices, availability, figures and materials are preliminary and are subject to change without notice. E&OE 2020
Floor Premiums apply, please speak to sales representative for further information.
PDF Files for Angus Glen
Price List – Price List.pdf
Bochure – Bochure.pdf
Client Incentives – Client Incentives.pdf
Town Floorplan – Town Floorplan.pdf
Singles Floorplan – Singles Floorplan.pdf
FAQ’s – FAQ’s.pdf
Buying Procedure- Buying Procedure.pdf
Amenity Map – Amenity Map.pdf
Features Finishes- Features Finishes.pdf
7b Features Finishes- Features Finishes.pdf
7c Features Finishes- Features Finishes.pdf
Angus Glen Overview
Overview
Key Information
Location
Warden Avenue & 16th Avenue
Unionville, Markham
Regional Municipality of York
Developer
Kylemore Communities
Completion
–
Sales Status
Developer Sold Out
Development Status
Pre-Construction
Building Type
Single Family Home &
Townhouse
Price Range
–
Suite Sizes
2050 sq.ft to
6010 sq.ft
Avg. Price per Foot
–
Parking
–
Locker Price
–
Mt. Fees ($ per sq.ft.)
–
Deposit Structure
(10% + 10%)
$25,000.00 On Signing
$25,000.00 – 30 days
$25,000.00 – 60 days
$25,000.00 – 90 days
Balance to 10% – 120 days
10% – Occupancy
Additional Information
Walk Score
5 / 100
Transit Score
42 / 100
Architect
Kirkor Architect + Planners
–
Interior Designer
–
Count
-Floors
79 Suites
Height (M)
–
Height (Ft)
–
Data last updated: November 6th, 2023





