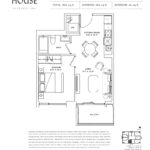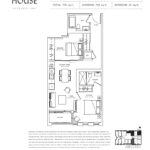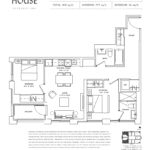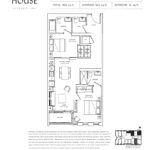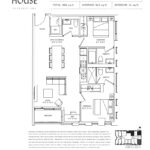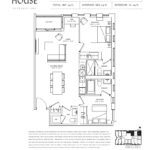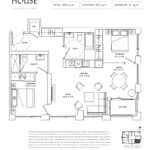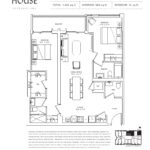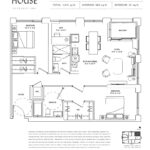Raglan House Condos is a new condominium development by Camrost-Felcorp & Trolleybus Urban Development Inc currently in pre-construction located at 77 Raglan Avenue, Toronto in the Hillcrest Village St Clair-Humewood neighbourhood with a 82/100 walk score and a 85/100 transit score. Raglan House Condos is designed by IBI Group and will feature interior design by Maed Collective. Development is scheduled to be completed in 2027. The project is 28 storeys tall and has a total of 320 suites ranging from 454 sq.ft to 985 sq.ft. Suites are priced from $749,900 to $1,839,900.
Price Per Square Foot
$1611/sq.ft
$1445/sq.ft
$1401/sq.ft
Raglan House Condos Floor Plans & Prices
18 (18 Available)
$749,900 – $1,839,900
$1,611/sq.ft
All prices, availability, figures and materials are preliminary and are subject to change without notice. E&OE 2020
Floor Premiums apply, please speak to sales representative for further information.
PDF Files for Raglan House Condos
Price List (Bespoke Collection) – Raglan House Condos Price List (Bespoke Collection).pdf
Price List (London Collection) – Raglan House Condos Price List (London Collection).pdf
Floor Plans (Bespoke Collection) – Raglan House Condos Bespoke Collection Floor Plan.pdf
Floor Plans (London Collection) – Raglan House Condos London Collection Floor Plan.pdf
Features and Finishes – Raglan House Condos Features and Finishes.pdf
Raglan House Suite Packages – Colour Selection Photo Board Raglan House.pdf
Residences at Bluffers Park Condos Overview
Overview
Key Information
77 Raglan Avenue
Hillcrest Village St Clair-Humewood, Toronto
Toronto
Camrost-Felcorp &
Trolleybus Urban Development Inc
2027
Platinum Access &
Selling
Pre-Construction
Condo
$749,900 to
$1,839,900
454 sq.ft to
985 sq.ft
$1,611/sq.ft
$100,000
$7,500
$0.69
Deposit Structure
(15% + 5%)
$10,000.00 On Signing
Balance to 5% – 30 days
5% – Jan 15, 2024
5% – Jan 15, 2025
5% – Occupancy
Additional Information
82 / 100
85 / 100
IBI Group
Maed Collective
28 Floors
320 Suites
–
Height (Ft)
–
Data last updated: July 7th, 2023



