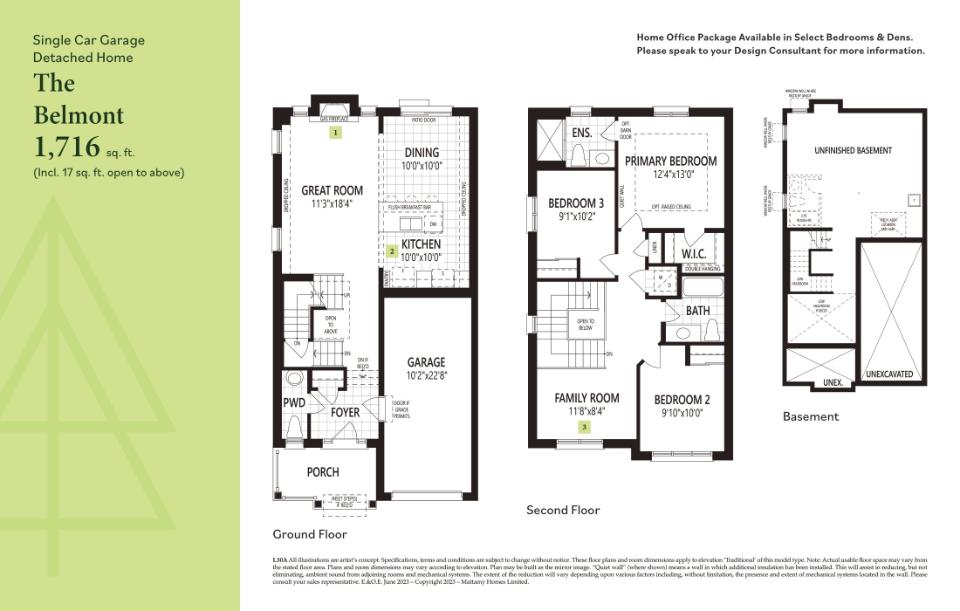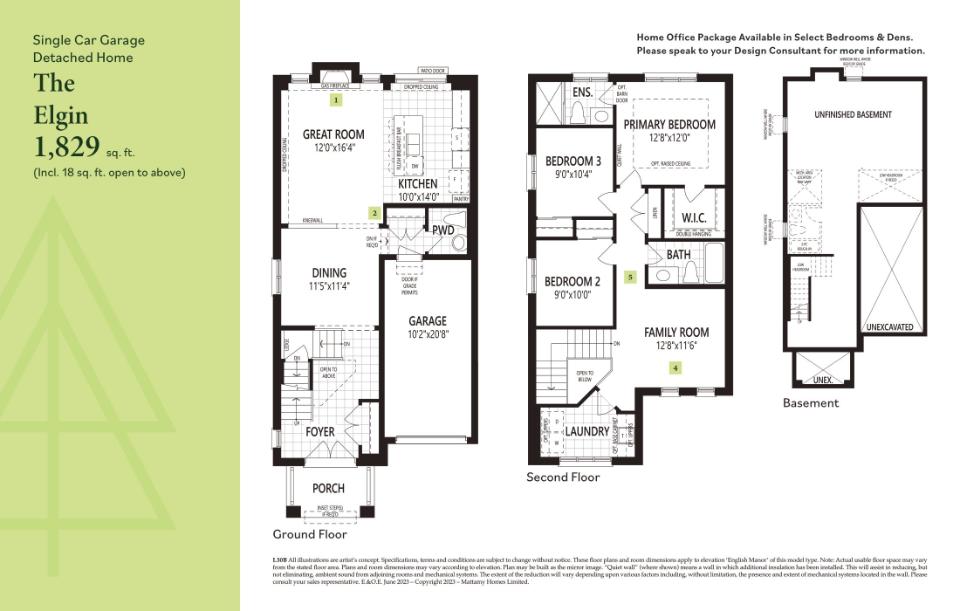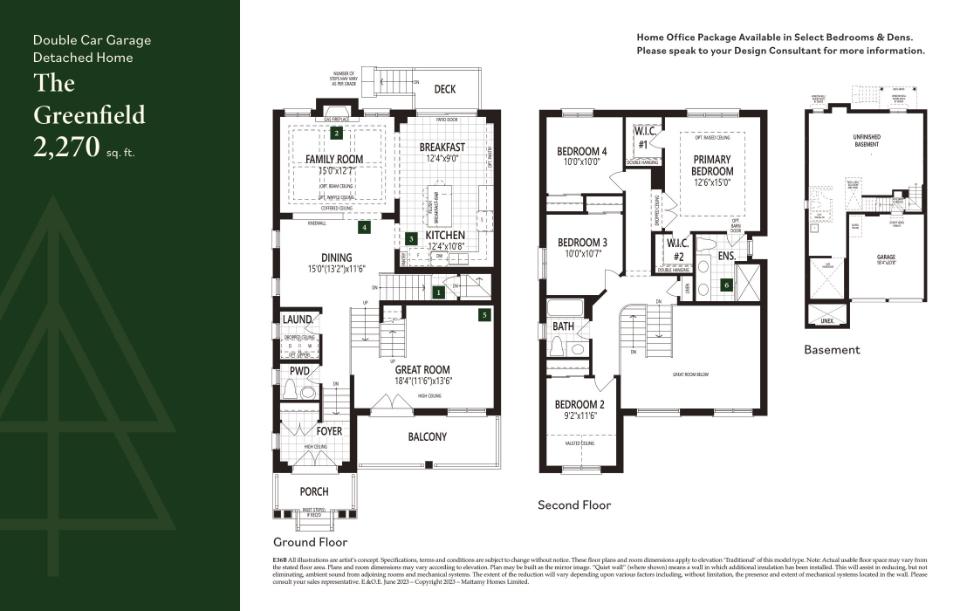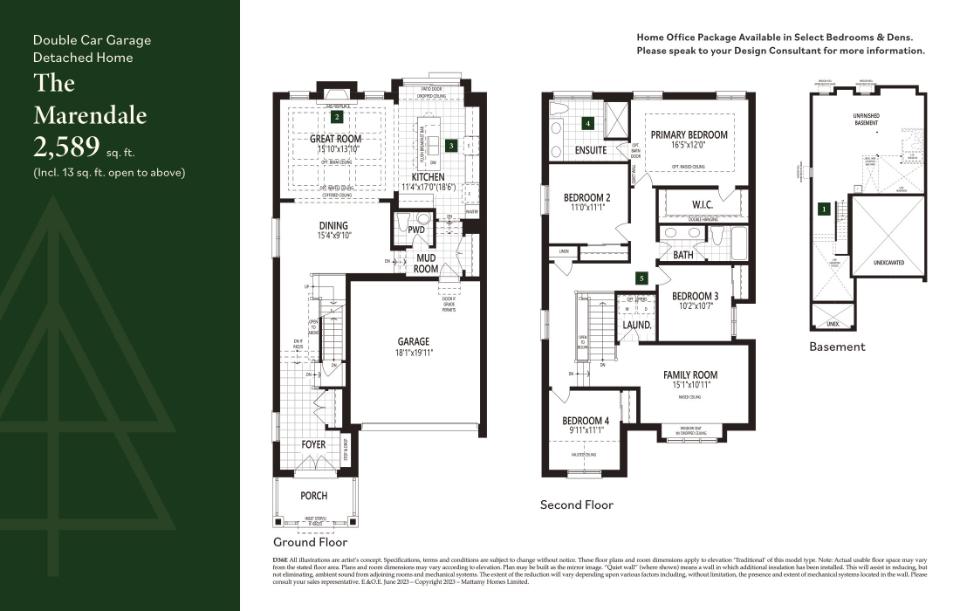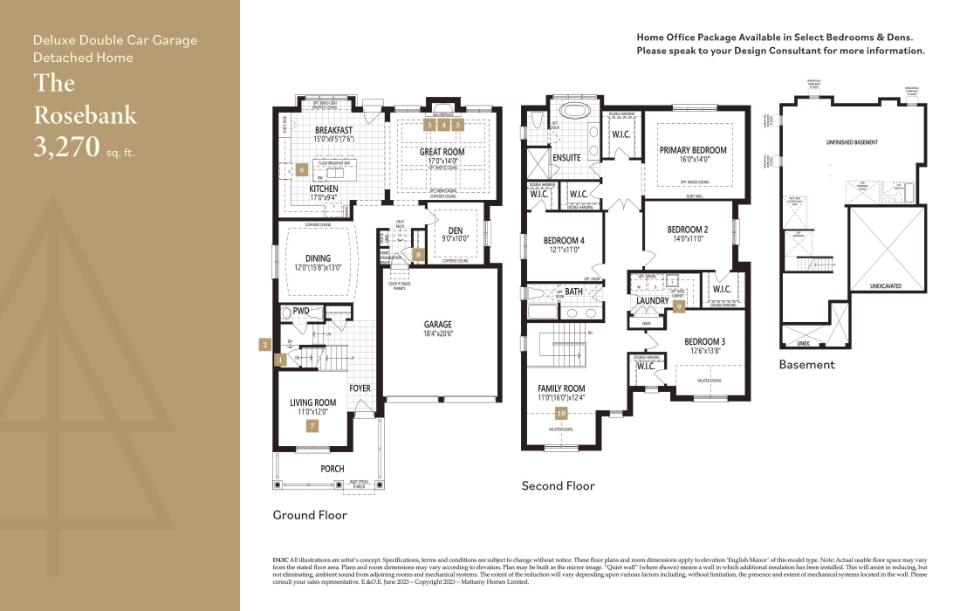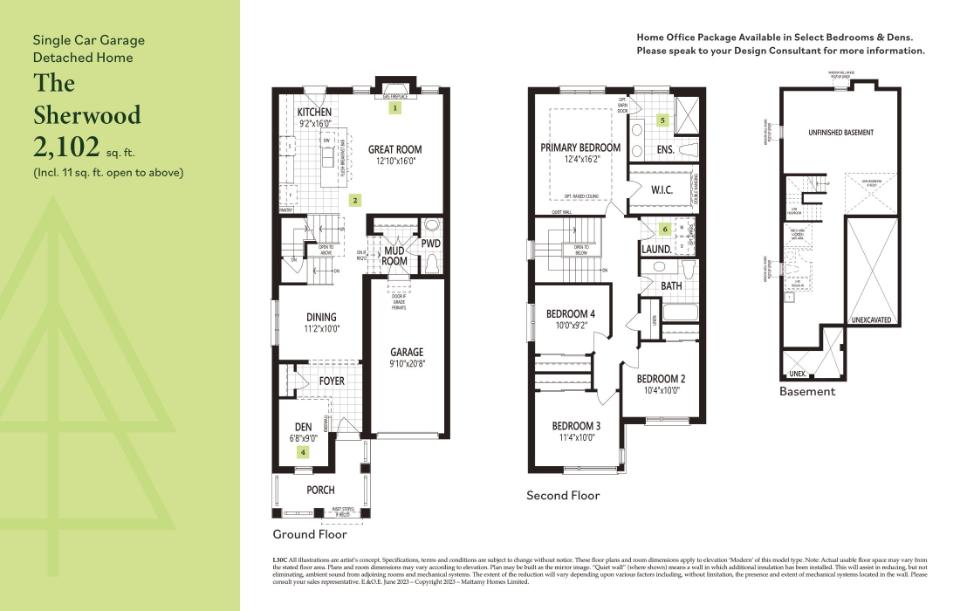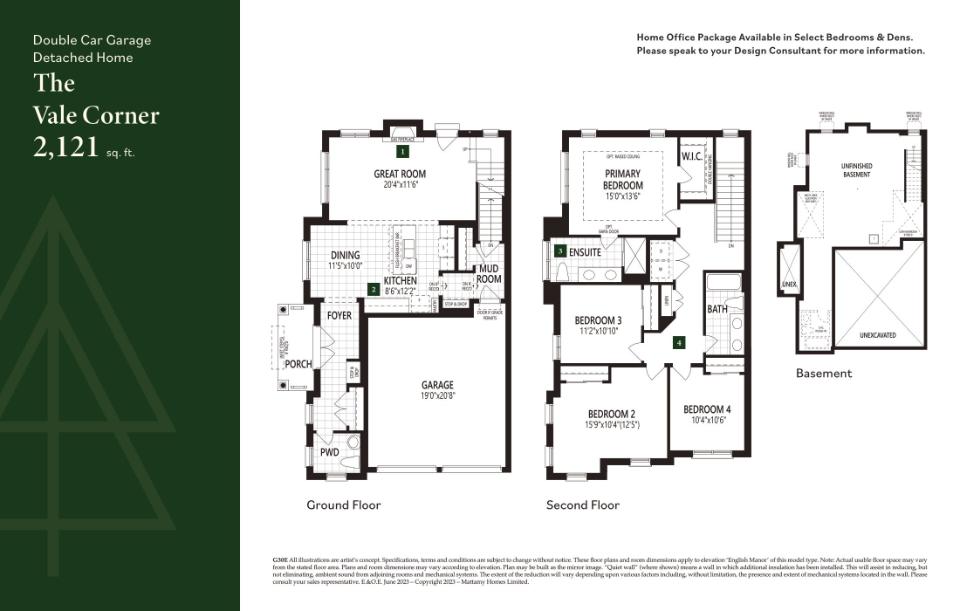Price Per Square Foot
–
–
–
Seaton Whitevale Floor Plans & Prices
13 (13 Available)
–
–
All prices, availability, figures and materials are preliminary and are subject to change without notice. E&OE 2023
Floor Premiums apply, please speak to sales representative for further information.
PDF Files for Seaton Whitevale
Detached Lots Available – Detached Lots Available – Seaton Whitevale
Detached Pricing Package (1) – Detached Pricing Package (1) – Seaton Whitevale
Price List-Towns – Price List-Towns – Seaton Whitevale
Architect_s Choice Options Price List – Architect_s Choice Options Price List – Seaton Whitevale
Site Plan – Site Plan – Seaton Whitevale
Floorplan Brochure – Floorplan Brochure – Seaton Whitevale
Building Process – Building Process – Seaton Whitevale
Sample APS – Sample APS – Seaton Whitevale
Amenity Map – Amenity Map – Seaton Whitevale
Worksheet – Worksheet – Seaton Whitevale
Accessibility Protocol Brochure – Accessibility Protocol Brochure – Seaton Whitevale
Energy Star Brochure – Energy Star Brochure – Seaton Whitevale
Handouts-RBC_Sellsheets-Seaton_Whitevale-v2 – Handouts-RBC_Sellsheets-Seaton_Whitevale-v2 – Seaton Whitevale
Mattamy Homes Seaton Whitevale -CIBC – Mattamy Homes Seaton Whitevale -CIBC – Seaton Whitevale
Seaton Whitevale Overview
Overview
Key Information
–
–
–
–
–
–
–
–
–
–
–
–
Additional Information
–
–
–
–
–
–
Height (Ft)
–
Data last updated: November 21, 2023


