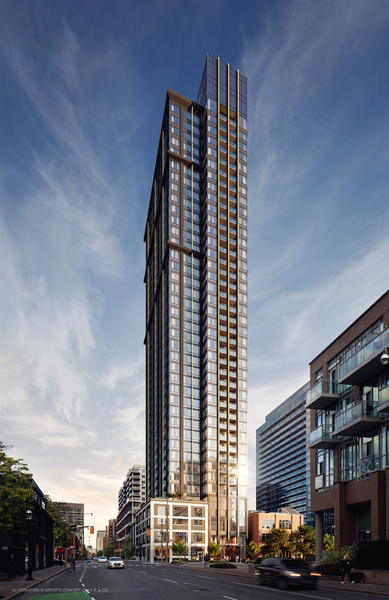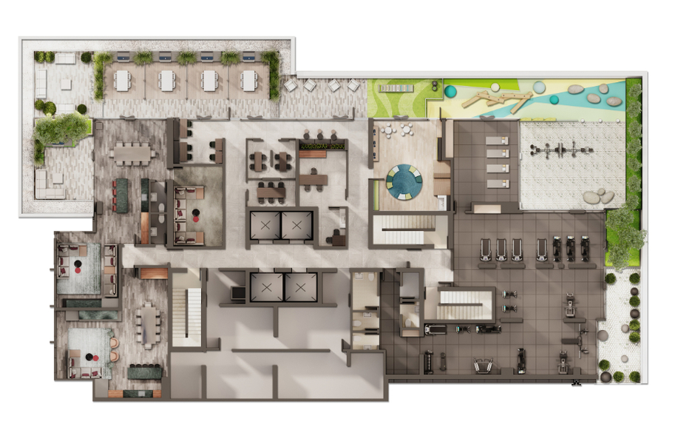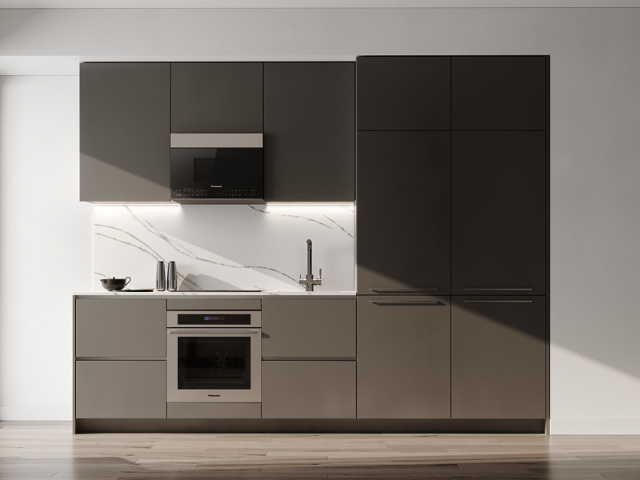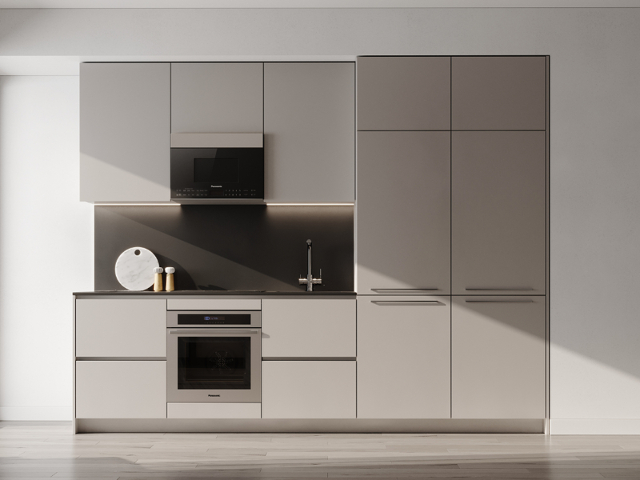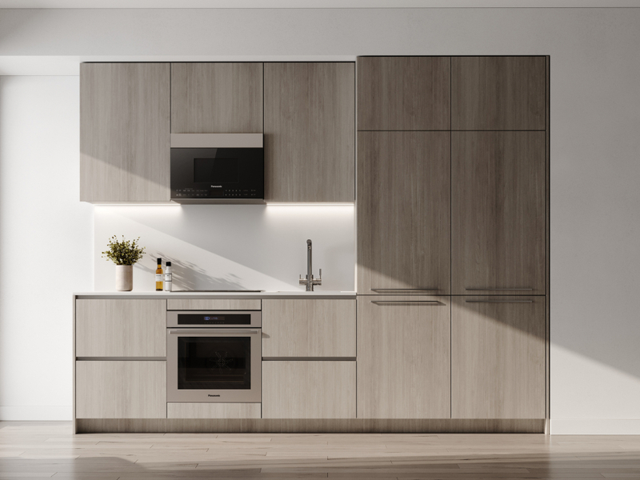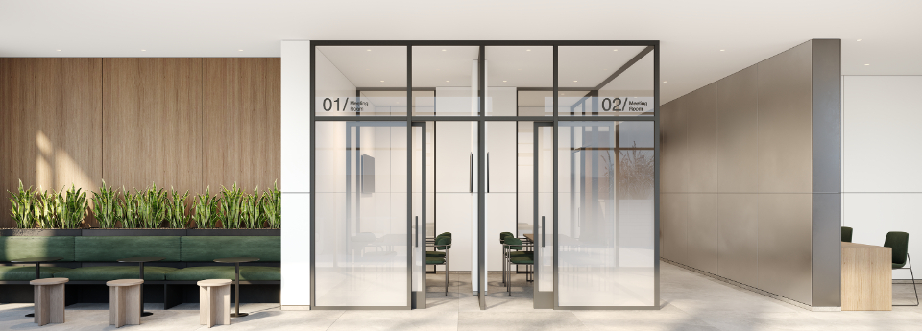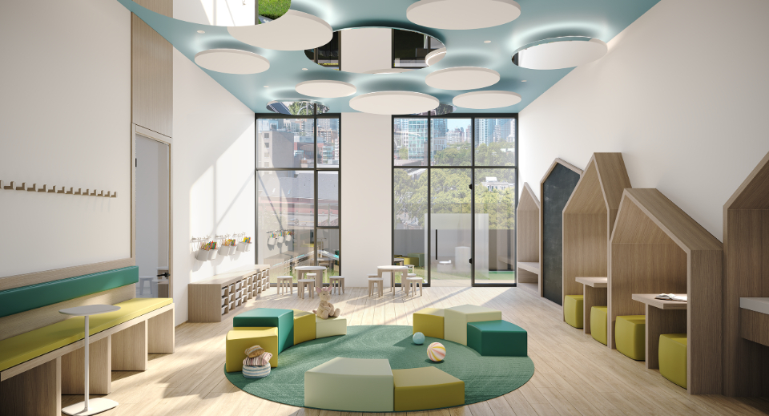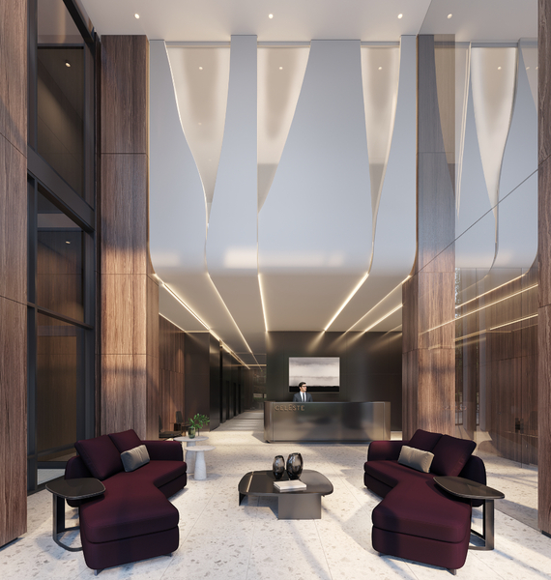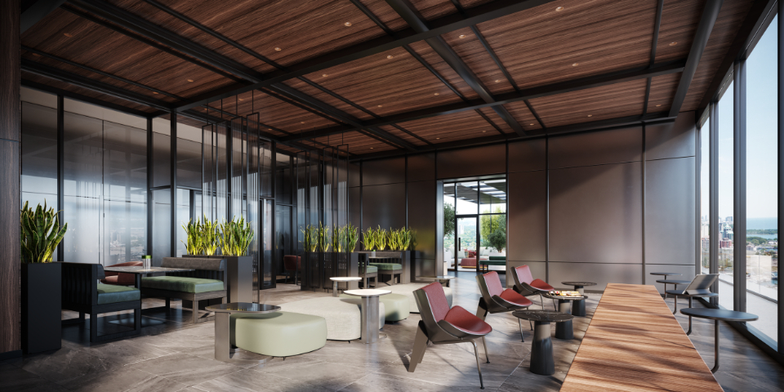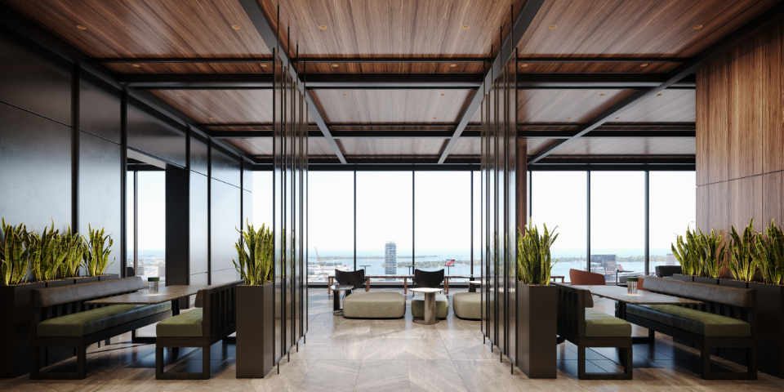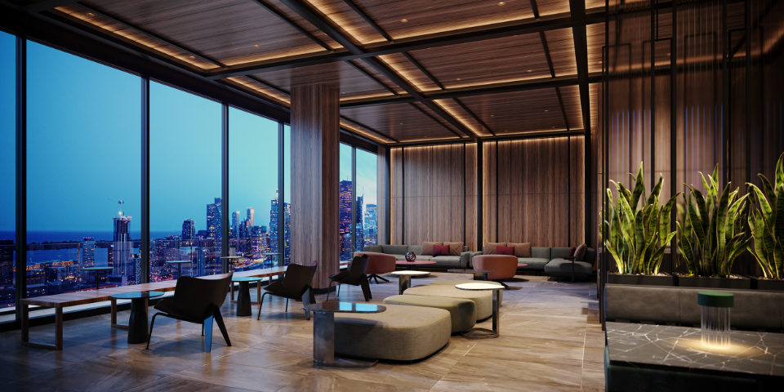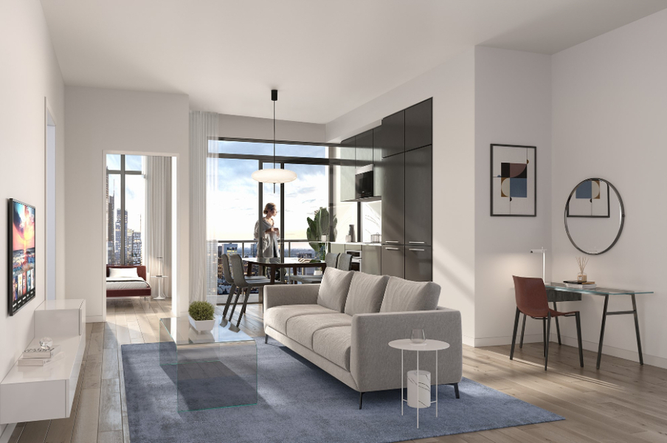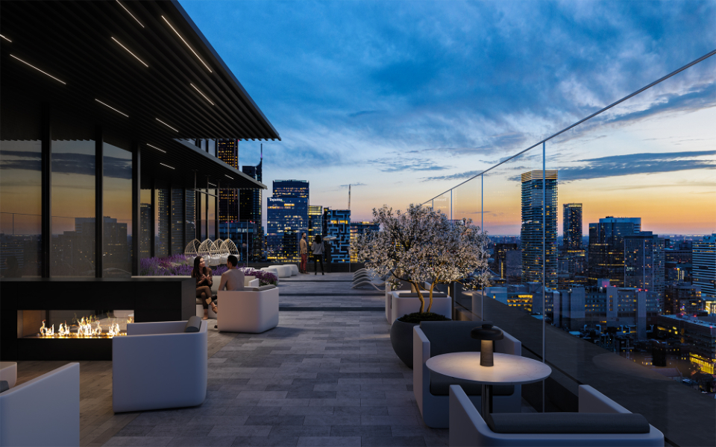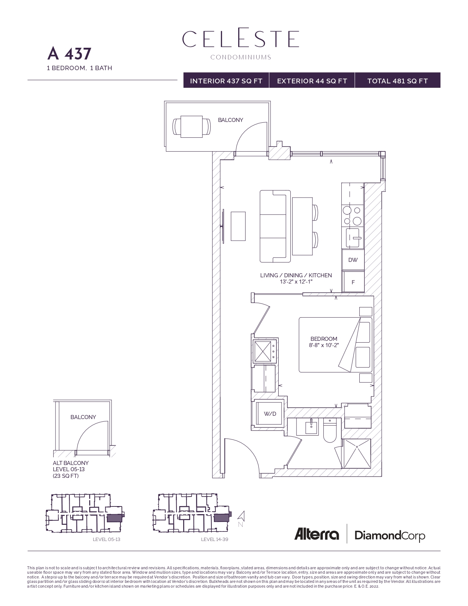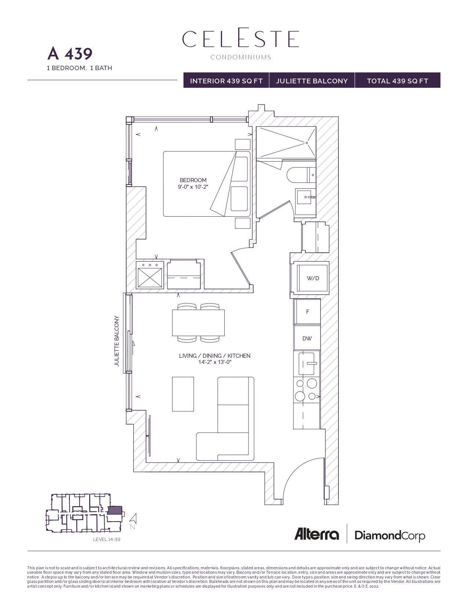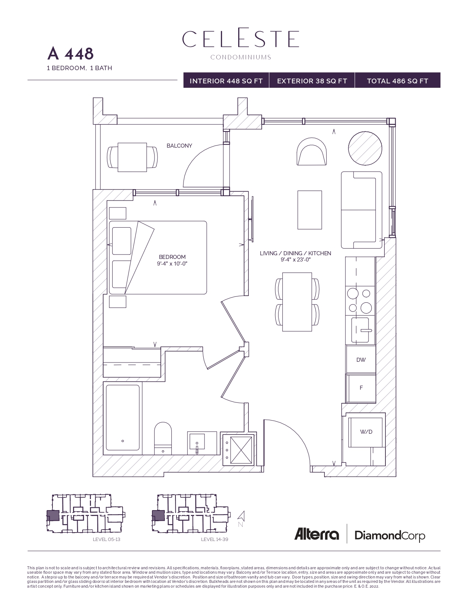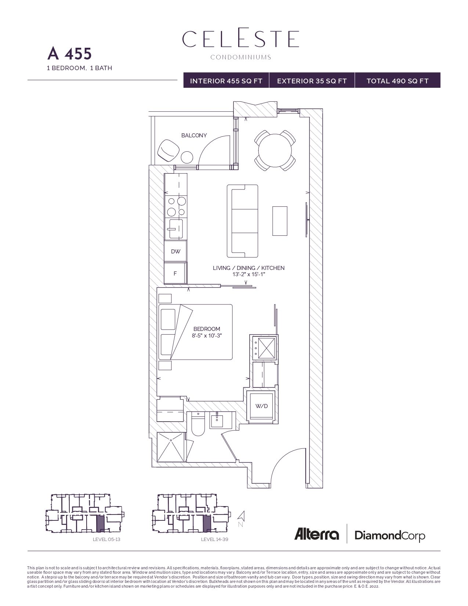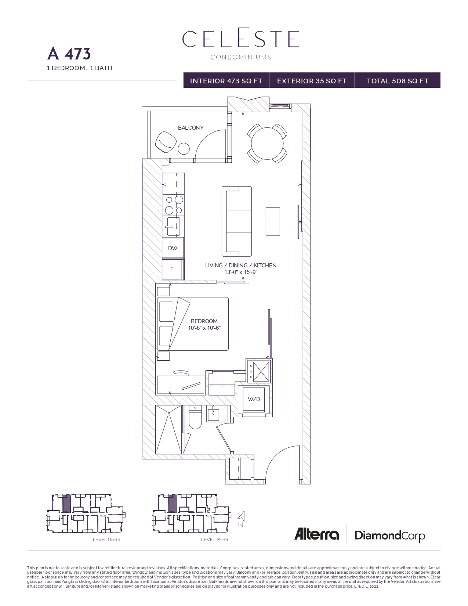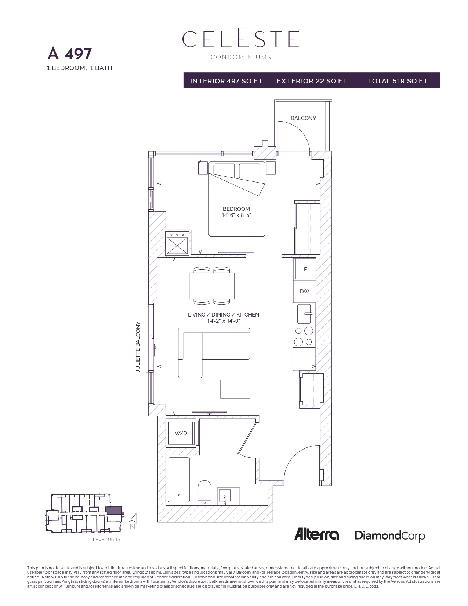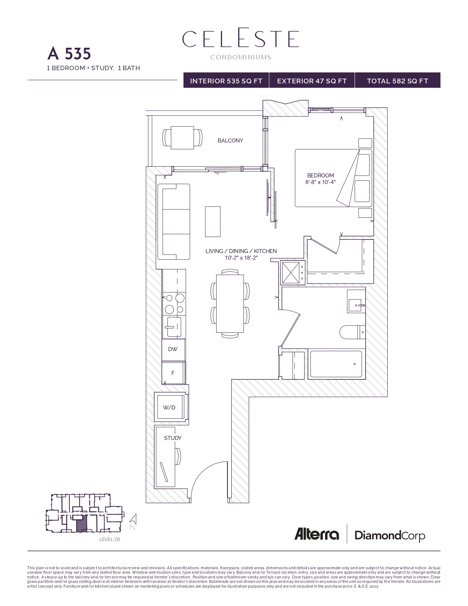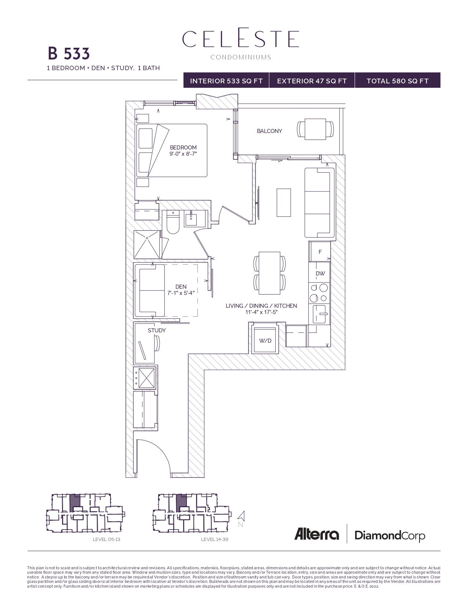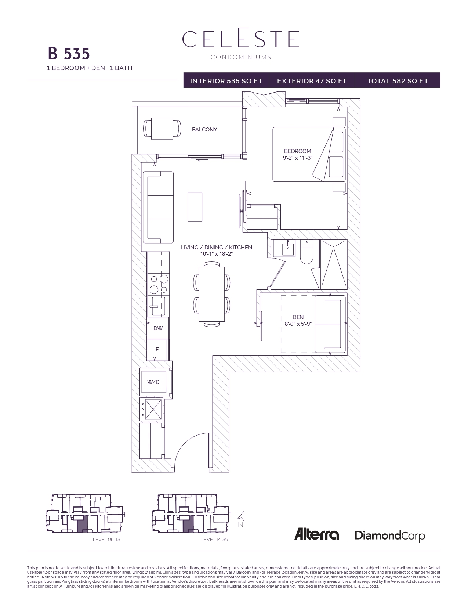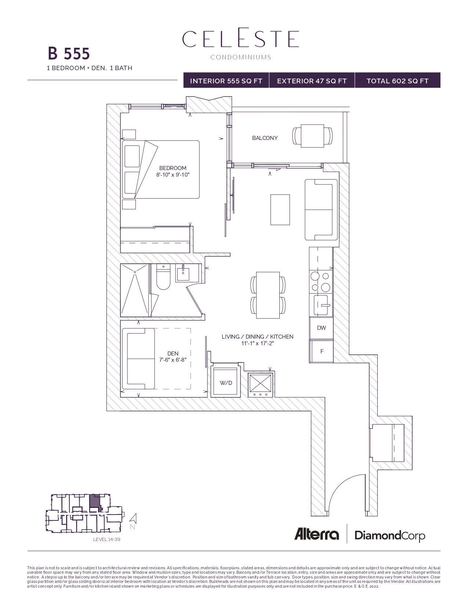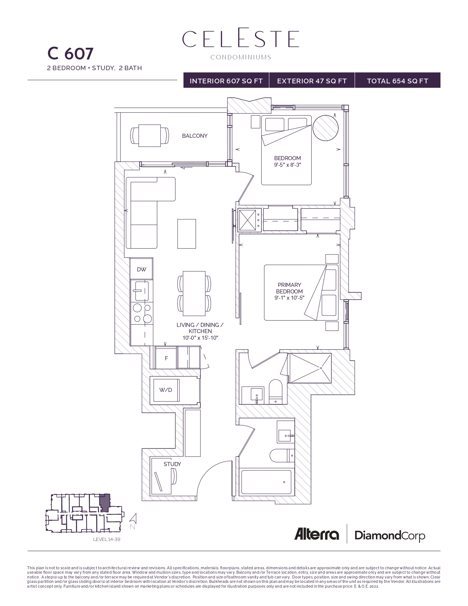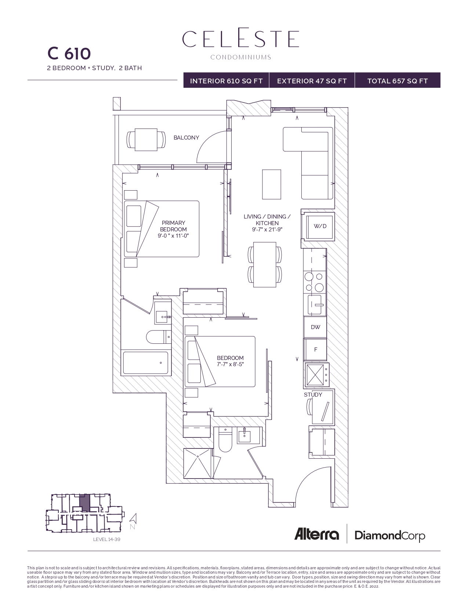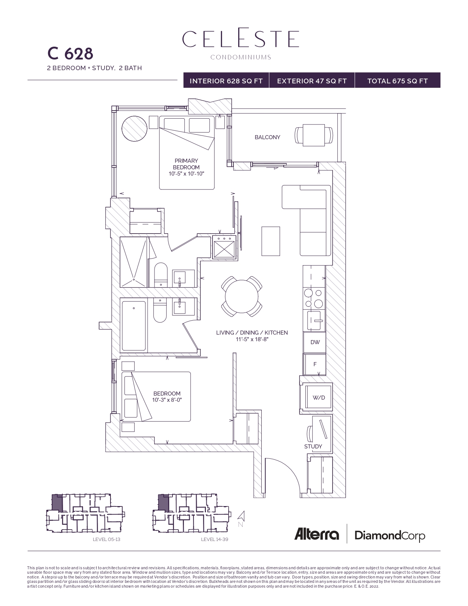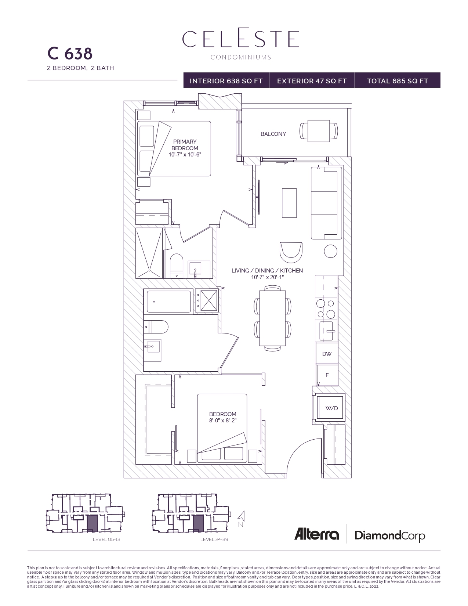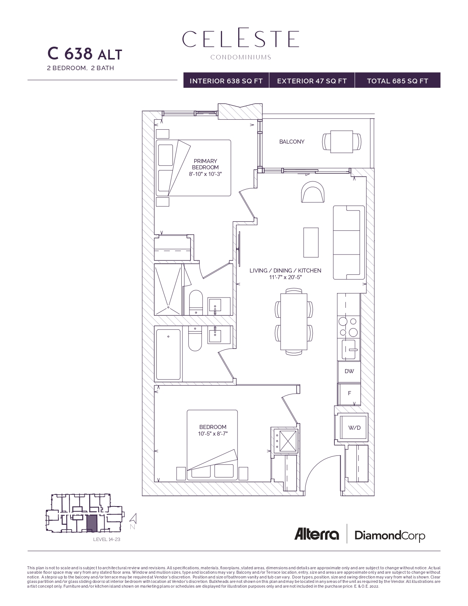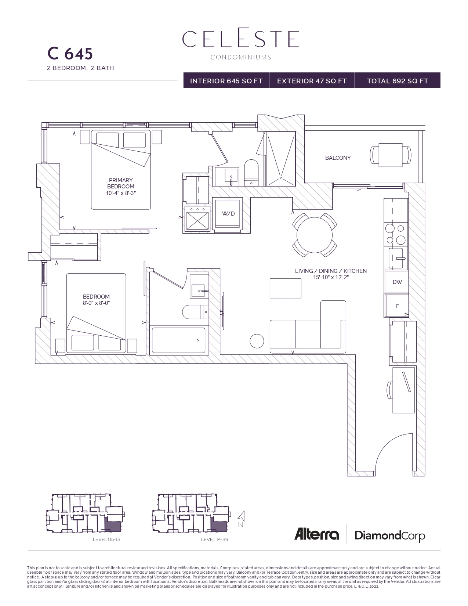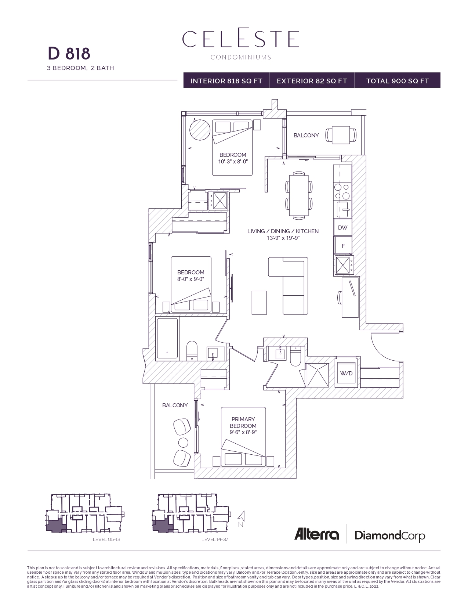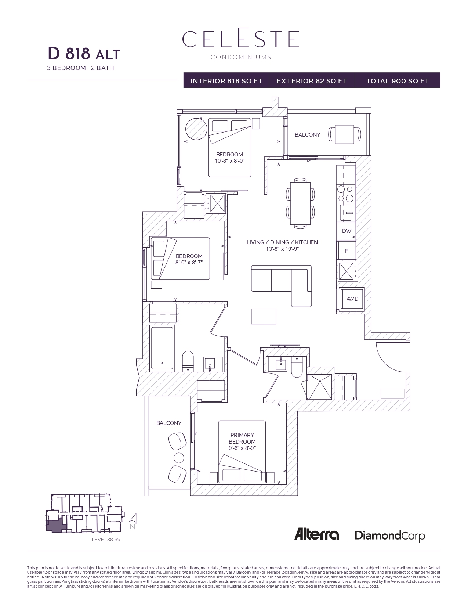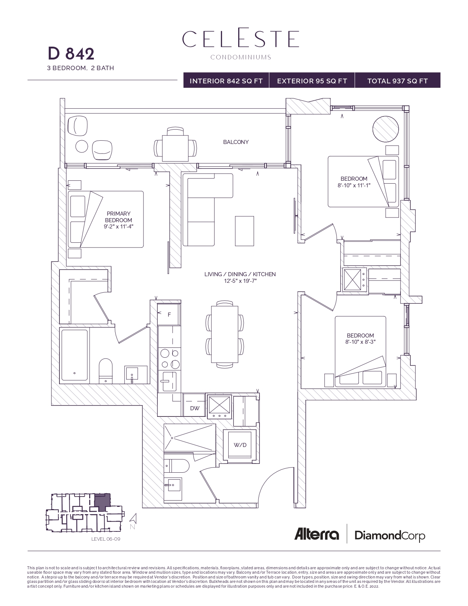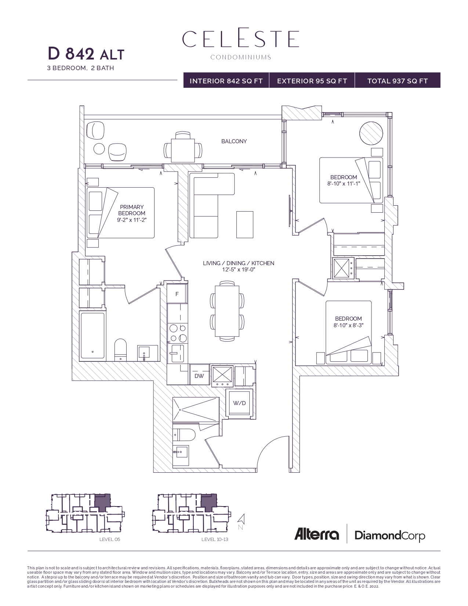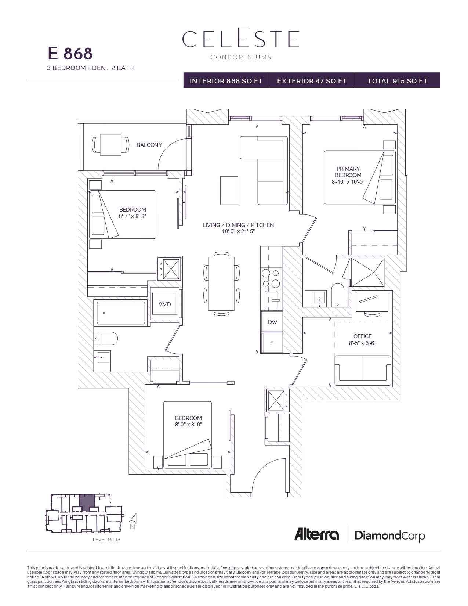Celeste Condos is a new condominium development by Alterra & Diamondcorp currently under construction located at 121 George Street, Toronto in the Moss Park neighbourhood with a 96/100 walk score and a 100/100 transit score. Celeste Condos is designed by Sweeny & Co. and will feature interior design by Truong Ly Design Inc.. Development is scheduled to be completed in 2027. The project is 40 storeys tall and has a total of 516 suites ranging from 437 sq.ft to 868 sq.ft. Suites are priced from $1,252,990 to $1,291,990.
Price Per Square Foot
$1510/sq.ft
$1323/sq.ft
$1402/sq.ft
Celeste Condos Floor Plans & Prices
22 Available
$1,252,990 – $1,291,990
$1,510/sq.ft
PDF Files for Celeste Condos
Buying Procedures – Celeste Condos – Buying Procedures – Celeste Condos
Celeste Colour Palette Options – Celeste Colour Palette Options
Celeste Floorplans – Celeste Floorplans
CELESTE Roadshow Presentation – CELESTE Roadshow Presentation
Celeste Views – Celeste Views
Celeste Fast Fact Sheet – Celeste Condos – Celeste Fast Fact Sheet – Celeste Condos
Client Incentives – Celeste Condos – Client Incentives – Celeste Condos
Fast Facts Sheet – Celeste Condos – Fast Facts Sheet – Celeste Condos
Hot List – Celeste Condos – Hot List – Celeste Condos
Investment_Handout – Celeste Condos – Investment_Handout – Celeste Condos
Keyplate – Celeste Condos – Keyplate – Celeste Condos
Map – Celeste Condos – Map – Celeste Condos
New Incentives – Celeste Condos – New Incentives – Celeste Condos
Worksheet – Celeste Condos – Worksheet – Celeste Condos
Celeste Condos Overview
Key Information
121 George Street
Moss Park, Toronto
Alterra & DiamondCorp
2027
Selling
Under Construction
Condo
$1,252,990 to
$1,291,990
437 sq.ft to
868 sq.ft
$1,510/sq.ft
$129,000
Waitlist
$0.69
Deposit Structure
(15% + 5%)
$10,000.00 On Signing
Balance to 5% – 30 days
5% – 180 days
5% – 540 days
5% – Occupancy
Additional Information
Sweeny & Co
96/100
100/100
Truong Ly Design Inc.
40 Storeys
516 Suites
–
Height (Ft)
–
Data last updated: November 6th, 2023


