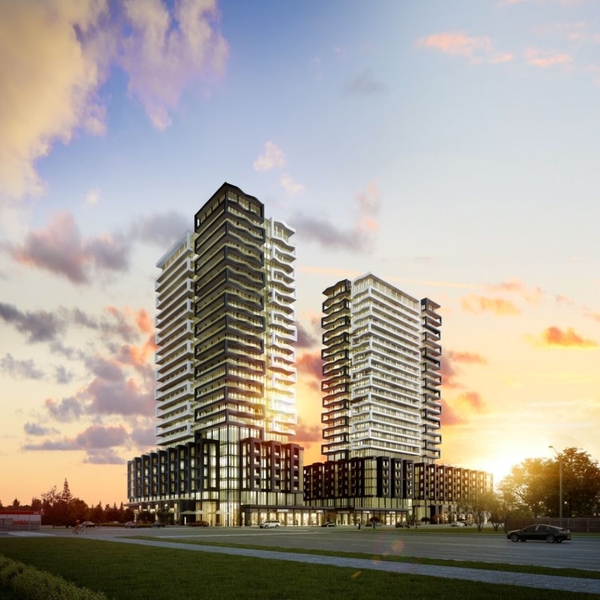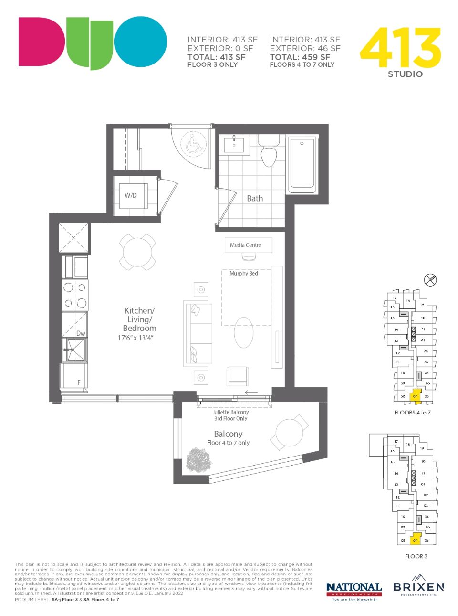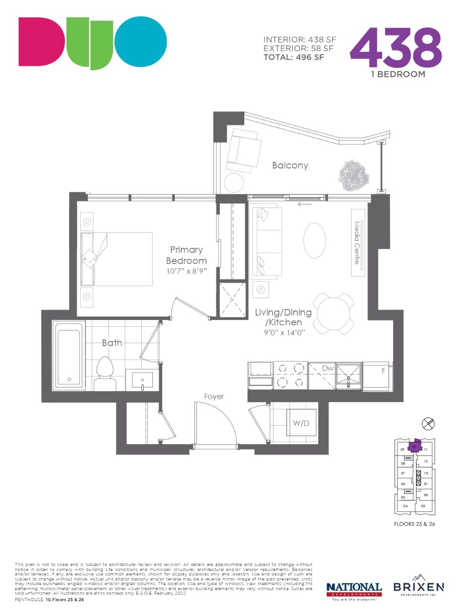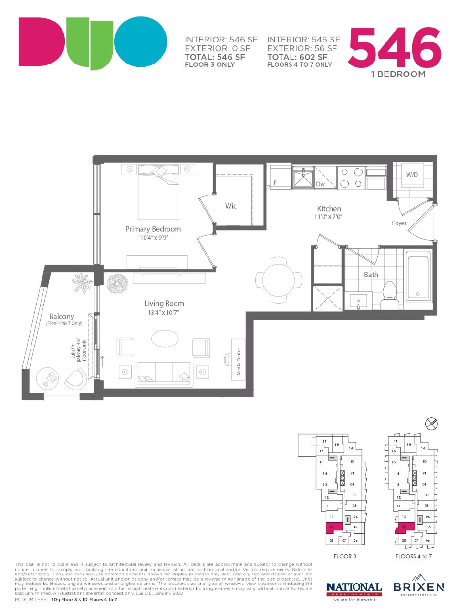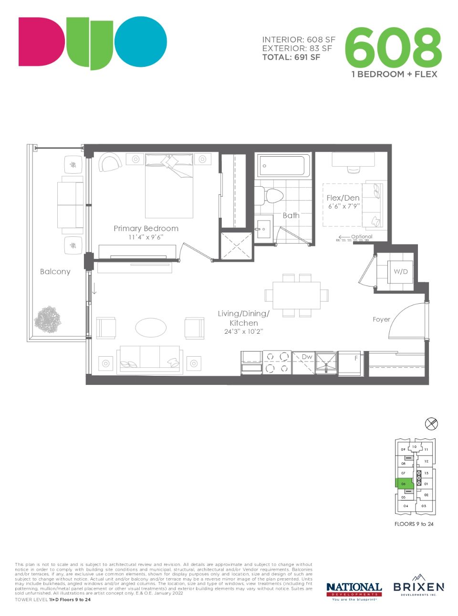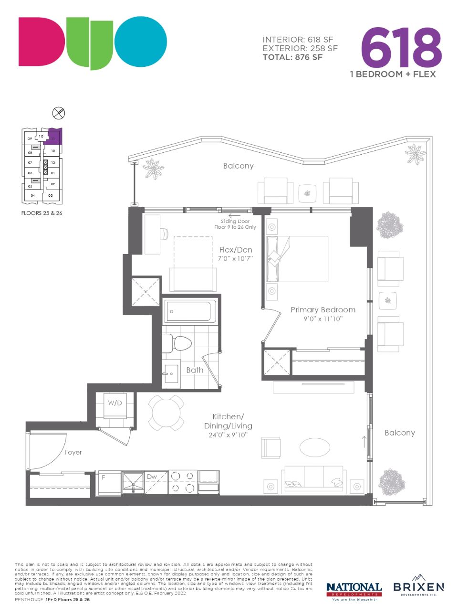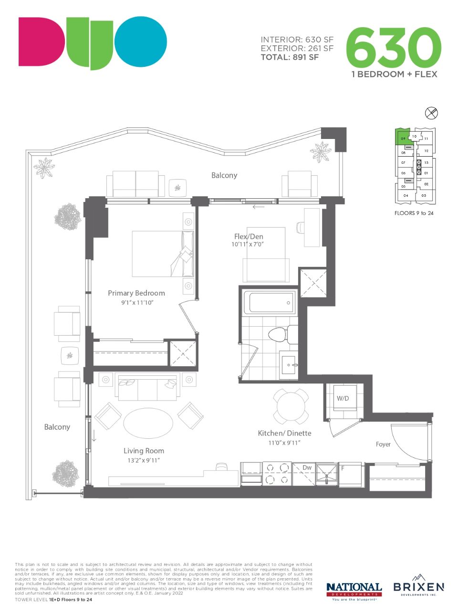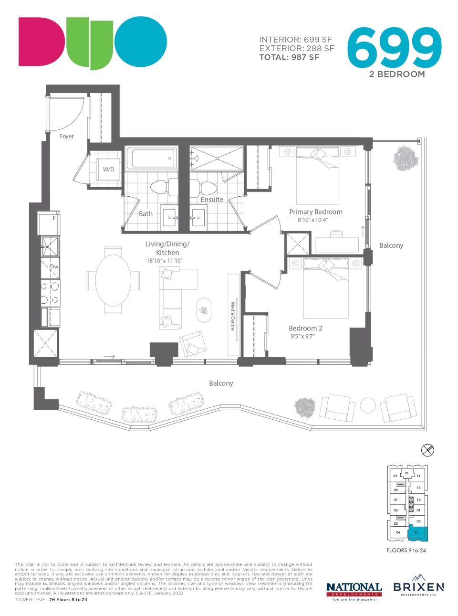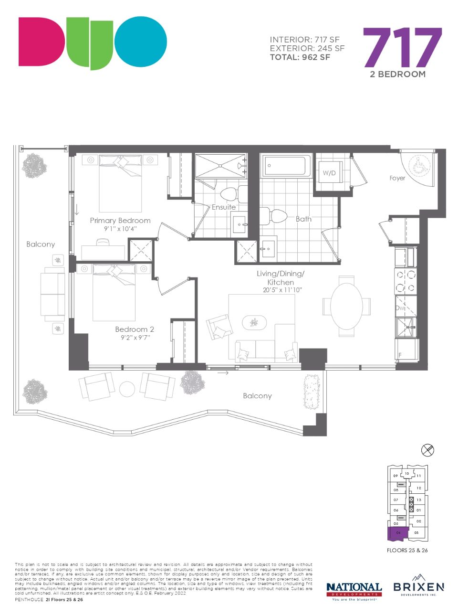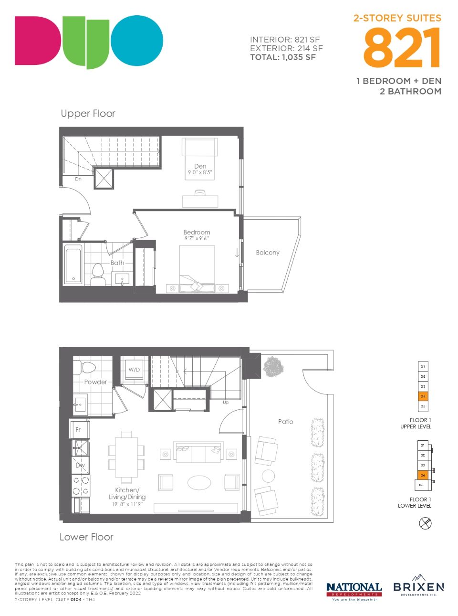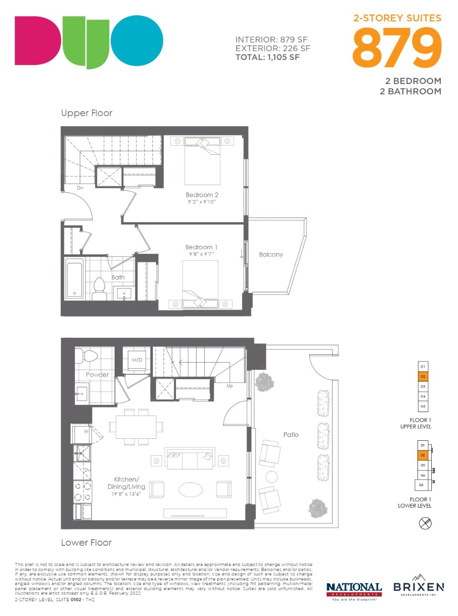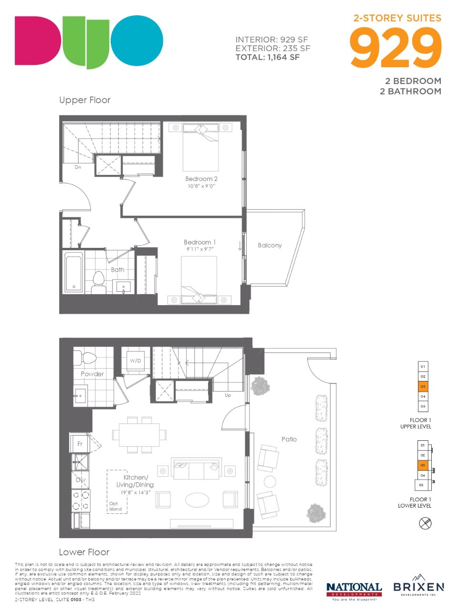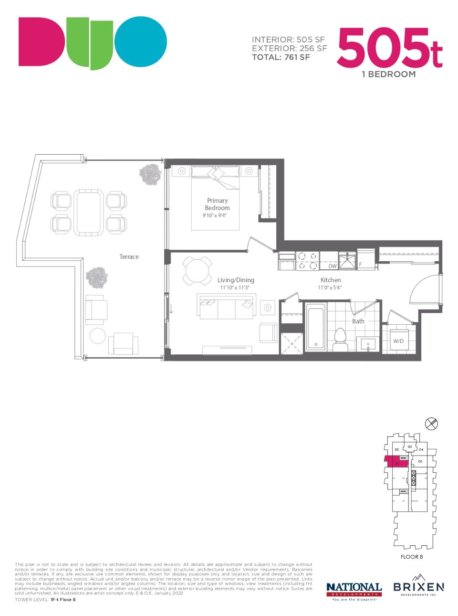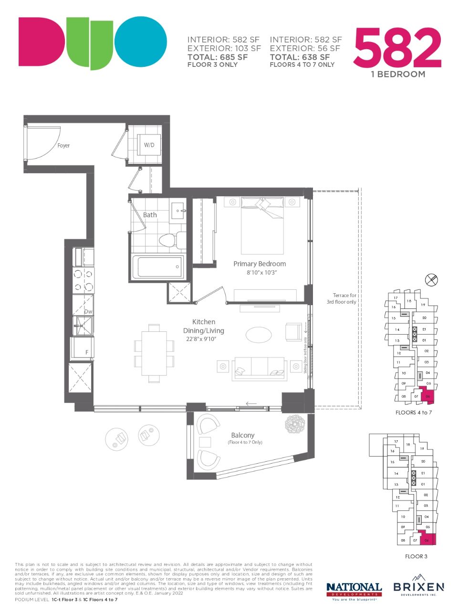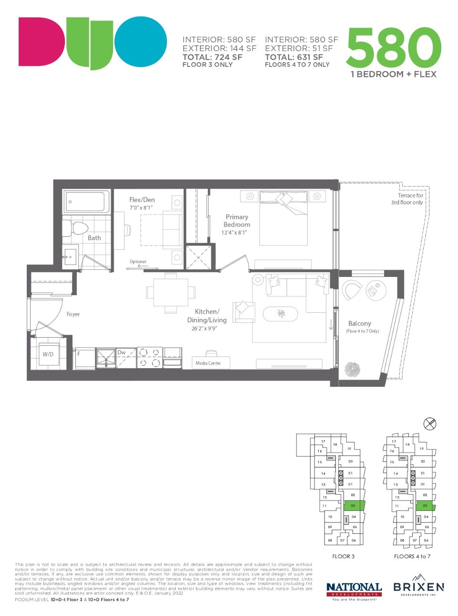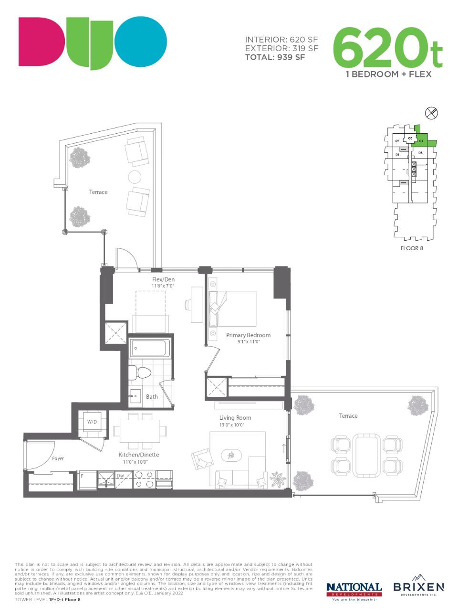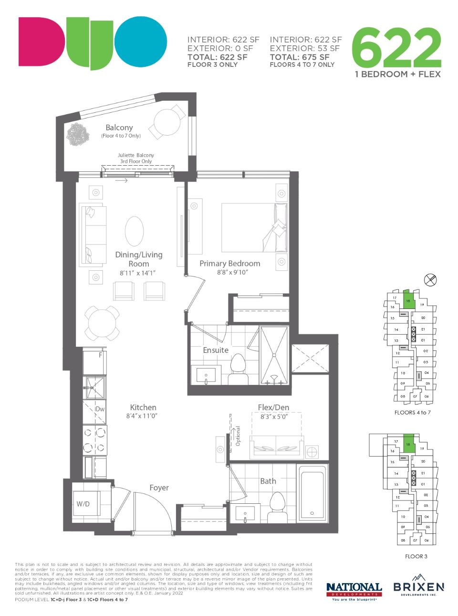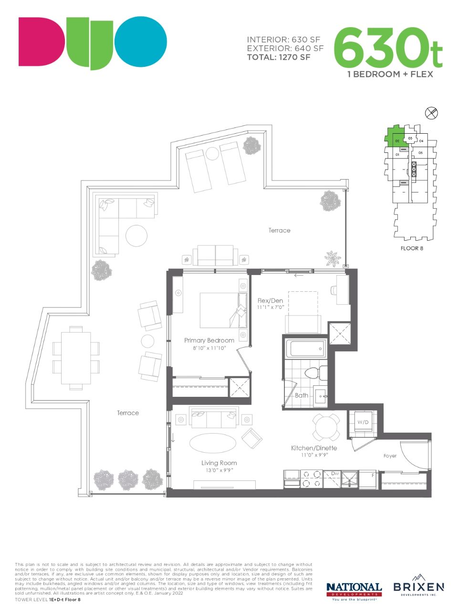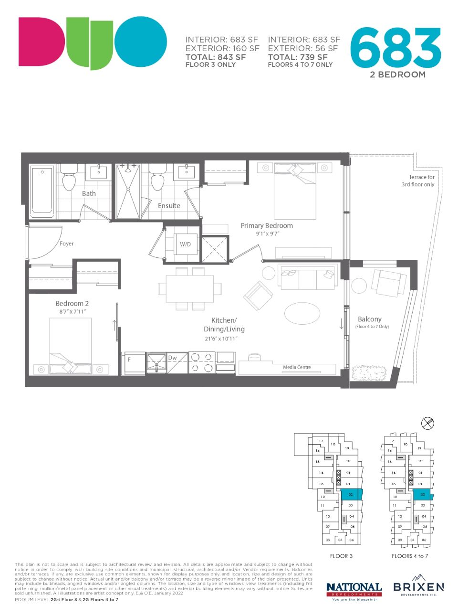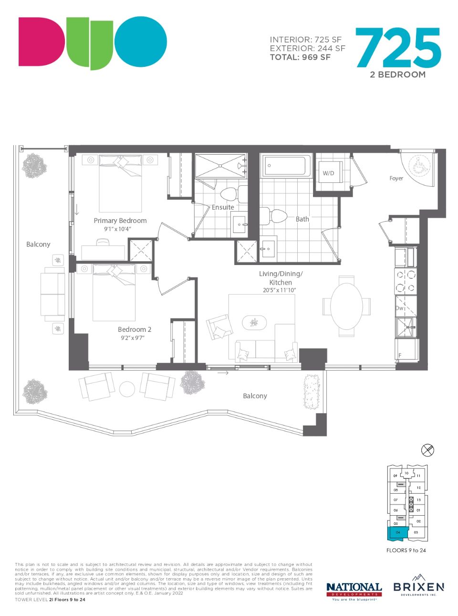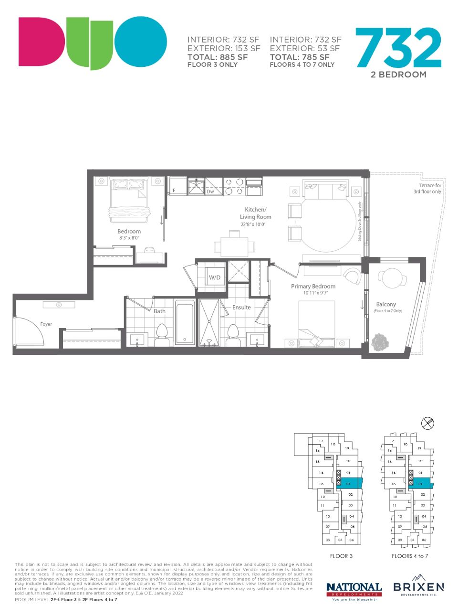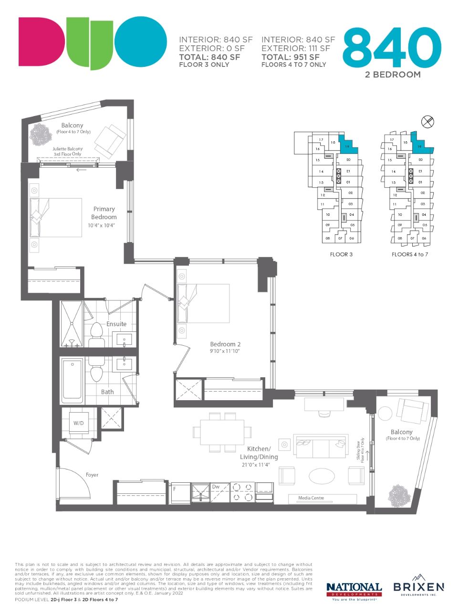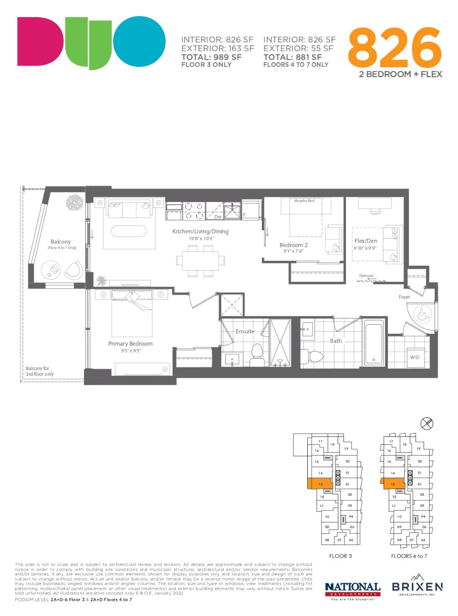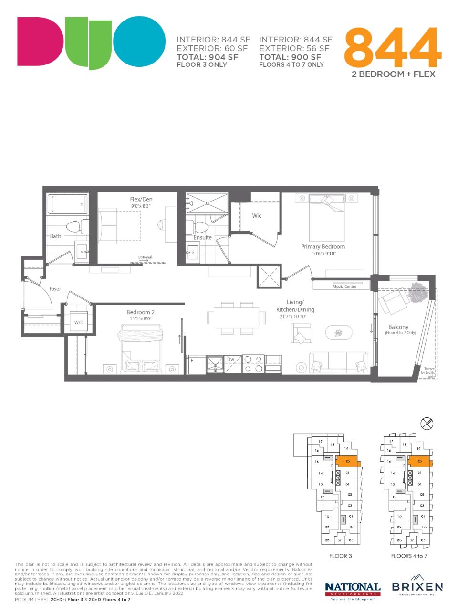Duo Condos is a new condominium development by Brixen Developments Inc. & National Homes currently under construction located at 245 Steeles Avenue West, Brampton in the Downtown Brampton neighbourhood with a 60/100 walk score and a 71/100 transit score. Duo Condos is designed by IBI Group and will feature interior design by EsQape Design Inc.. Development is scheduled to be completed in 2025. The project is 26 storeys tall and has a total of 349 suites ranging from 413 sq.ft to 1114 sq.ft. Suites are priced from $628,900 to $1,099,900.
Price Per Square Foot
THIS PROJECT
$1156/sq.ft
NEIGHBOURHOOD AVERAGE
$1132/sq.ft
CITY AVERAGE
$849/sq.ft
Duo Condos Floor Plans & Prices
Total Floor Plans
56 (45 Available)
Price Range
$612,900 – $1,099,900
Avg. Price per Foot
$1,156/sq.ft
Suite Name
Suite Type
Size
View
Price
413
Studio
1 Bath
413 sq.ft
South
$515,900
428
Studio
1 Bath
428 sq.ft
West
$534,900
438
1 Bed
1 Bath
438 sq.ft
–
Contact for Pricing
505
1 Bed
1 Bath
505 sq.ft
West
$636,900
518
1 Bed
1 Bath
518 sq.ft
West
$634,900
521
1 Bed
1 Bath
521 sq.ft
East
$641,900
546
1 Bed
1 Bath
546 sq.ft
West
$641,900
579
1 Bed
1 Bath
579 sq.ft
East
$680,900
595
1 Bed
+ Flex 1 Bath
595 sq.ft
East
$724,900
608
1 Bed
+ Flex 1 Bath
608 sq.ft
West
$714,900
618
1 Bed
+ Flex 1 Bath
618 sq.ft
Northeast
$726,900
618
1 Bed
+ Flex 2 Bath
618 sq.ft
Northeast
$726,900
619
1 Bed
+ Flex 2 Bath
619 sq.ft
West
$734,900
630
1 Bed
+ Flex 1 Bath
630 sq.ft
Northwest
$730,900
633
1 Bed
+ Flex 1 Bath
633 sq.ft
–
Contact for Pricing
699
2 Bed
2 Bath
699 sq.ft
Southeast
$803,900
717
2 Bed
2 Bath
717 sq.ft
West
$770,900
717
2 Bed
2 Bath
717 sq.ft
West
$770,900
818
2 Bed
+ Flex 2 Bath
818 sq.ft
West
$849,900
821
1 Bed
+ Den 2 Bath
821 sq.ft
East
$913,900
879
2 Bed
2 Bath
879 sq.ft
East
$976,900
892
2 Bed
2 Bath
892 sq.ft
East
$992,900
929
2 Bed
2 Bath
929 sq.ft
East
$1,035,900
1,114
2 Bed
2 Bath
1,114 sq.ft
East
$1,099,900
438t
1 Bed
1 Bath
438 sq.ft
–
Contact for Pricing
505t
1 Bed
1 Bath
505 sq.ft
–
Contact for Pricing
514
1 Bed
1 Bath
514 sq.ft
–
Contact for Pricing
582
1 Bed
1 Bath
582 sq.ft
–
Contact for Pricing
627
1 Bed
1 Bath
627 sq.ft
–
Contact for Pricing
580
1 Bed
+ Flex 1 Bath
580 sq.ft
–
Contact for Pricing
618t
1 Bed
+ Flex 2 Bath
618 sq.ft
–
Contact for Pricing
620t
1 Bed
+ Flex 1 Bath
620 sq.ft
–
Contact for Pricing
620
1 Bed
+ Flex 1 Bath
620 sq.ft
–
Contact for Pricing
622
1 Bed
+ Flex 1 Bath
622 sq.ft
–
Contact for Pricing
630t
1 Bed
+ Flex 1 Bath
630 sq.ft
–
Contact for Pricing
638
1 Bed
+ Flex 1 Bath
638 sq.ft
–
Contact for Pricing
678
2 Bed
2 Bath
678 sq.ft
–
Contact for Pricing
683
2 Bed
2 Bath
683 sq.ft
–
Contact for Pricing
725
2 Bed
2 Bath
725 sq.ft
–
Contact for Pricing
732
2 Bed
2 Bath
732 sq.ft
–
Contact for Pricing
733
2 Bed
2 Bath
733 sq.ft
–
Contact for Pricing
734
2 Bed
2 Bath
734 sq.ft
–
Contact for Pricing
840
2 Bed
2 Bath
840 sq.ft
–
Contact for Pricing
826
2 Bed
+ Flex 2 Bath
826 sq.ft
–
Contact for Pricing
844
2 Bed
+ Flex 2 Bath
844 sq.ft
–
Contact for Pricing
All prices, availability, figures and materials are preliminary and are subject to change without notice. E&OE 2023
Floor Premiums apply, please speak to sales representative for further information.
PDF Files for Duo Condos
Pricelist Pricelist Duo Condos
2023 Floor Plans – 2023 Floor Plans – Duo Condos
Price List Sept 2023 – Price List Sept 2023 – Duo Condos
2023 Buyers Incentive – 2023 Buyers Incentive – Duo Condos
Studios – Studios Duo Condos
Worksheet Worksheet Duo Condos
Duo Condos Overview
Overview
Key Information
Location
245 Steeles Avenue West
Downtown Brampton, Brampton
Regional Municipality of Peel
Developer
Brixen Developments Inc. &
National Homes
Completion
2025
Sales Status
Selling
Development Status
Under Construction
Building Type
Condo
Price Range
$612,900 to
$1,099,900
Suite Sizes
413 sq.ft to
1114 sq.ft
Avg. Price per Foot
$1,156/sq.ft
Parking
$45,000
Locker Price
$5,000
Mt. Fees ($ per sq.ft.)
$0.63
Deposit Structure
(5% + 5%)
$5,000.00 On Signing
Balance to 5% – 30 days
5% – Occupancy
Additional Information
Walk Score
60 / 100
Transit Score
71 / 100
Architect
IBI Group
Interior Designer
EsQape Design Inc.
Count
26 Floors
349 Suites
Height (M)
–
Height (Ft)
–
Data last updated: November 6th, 2023


