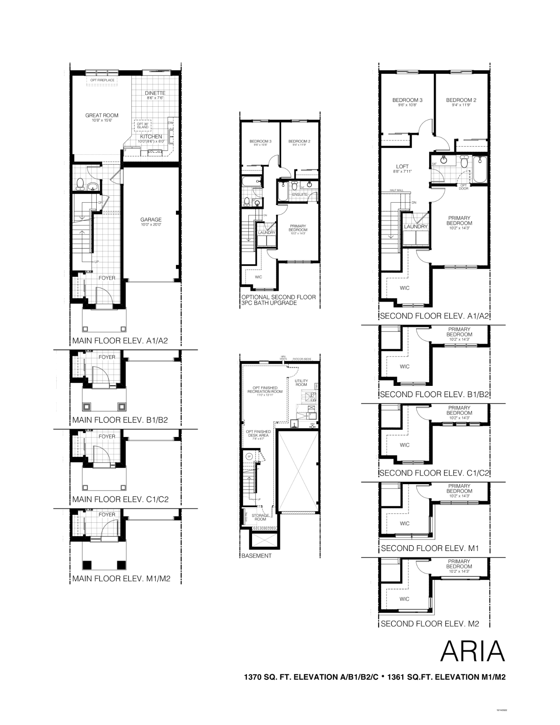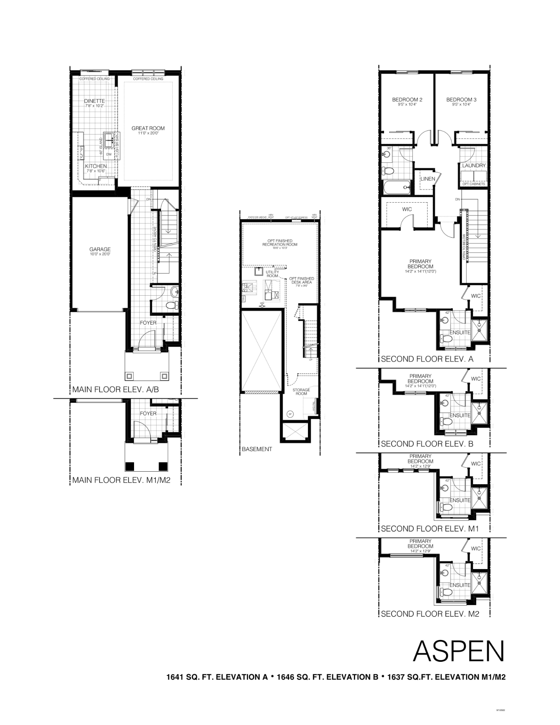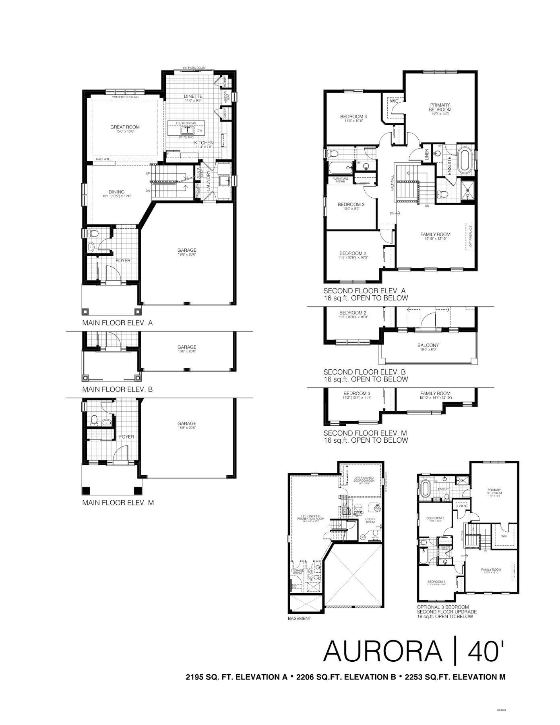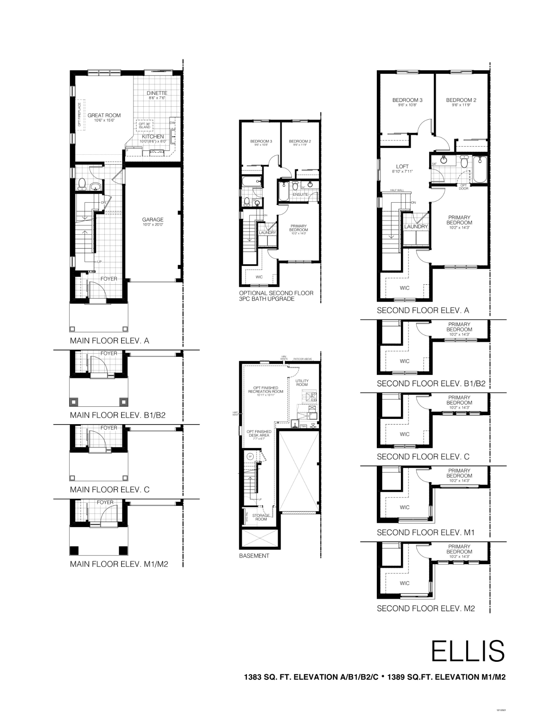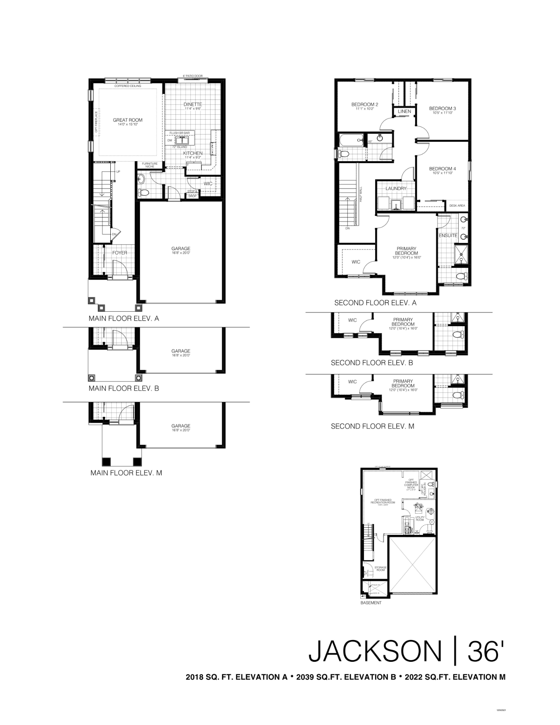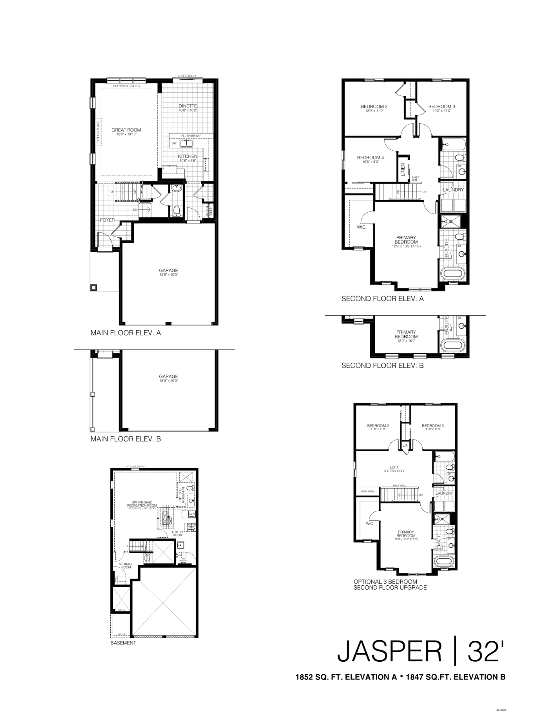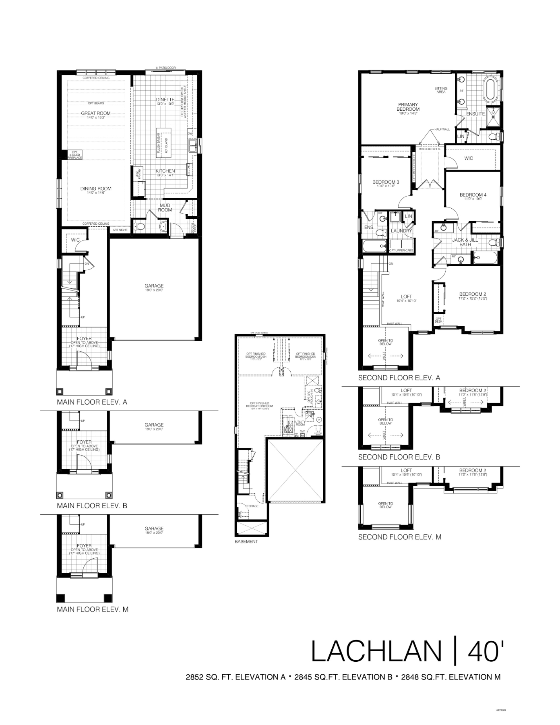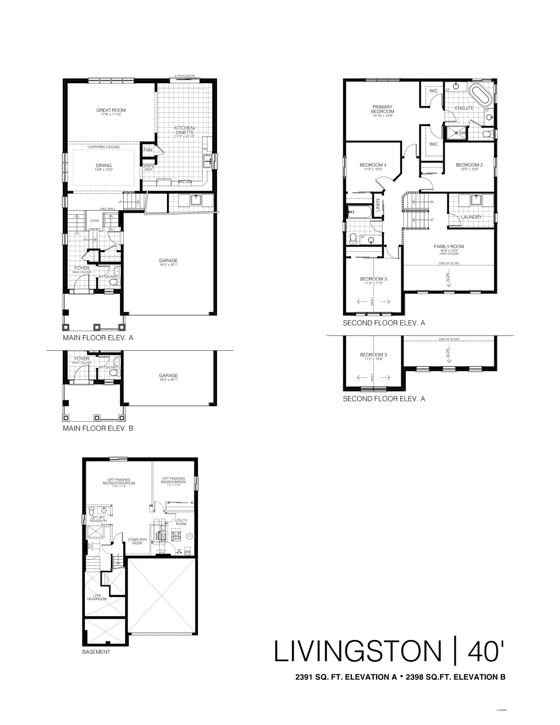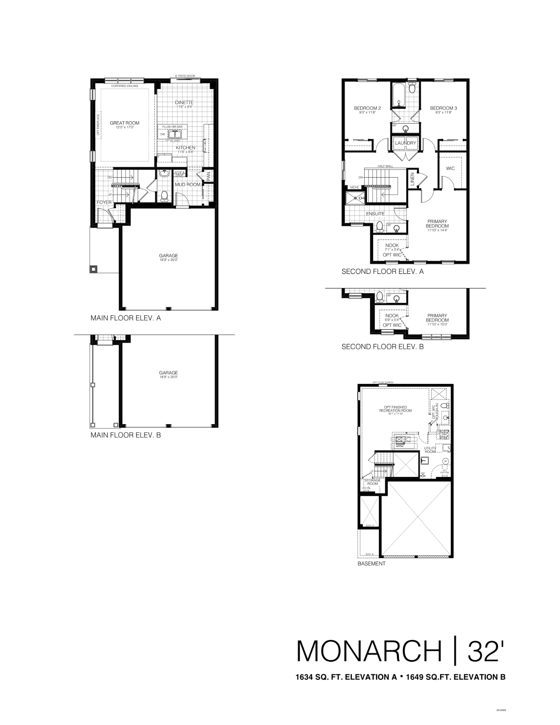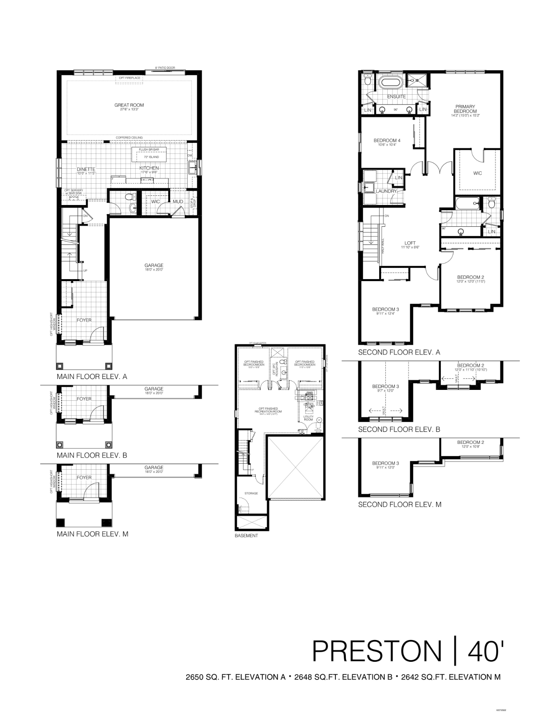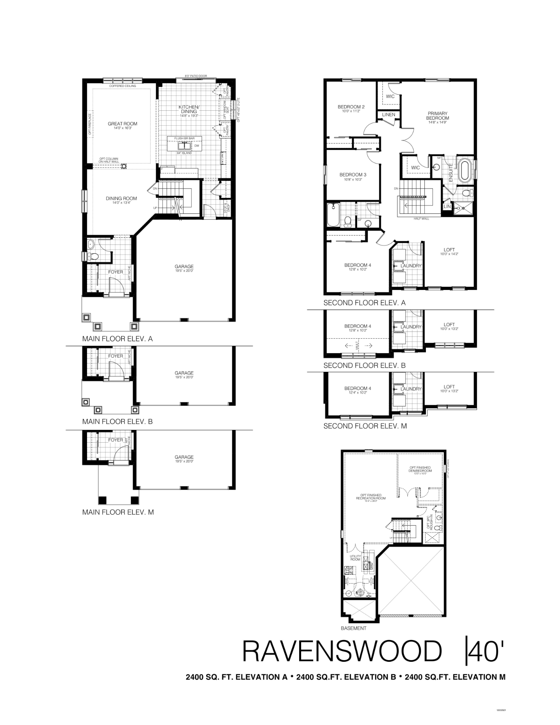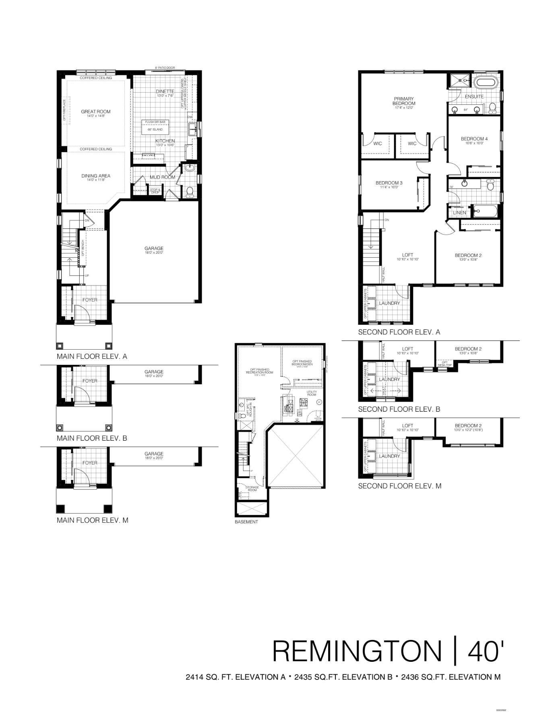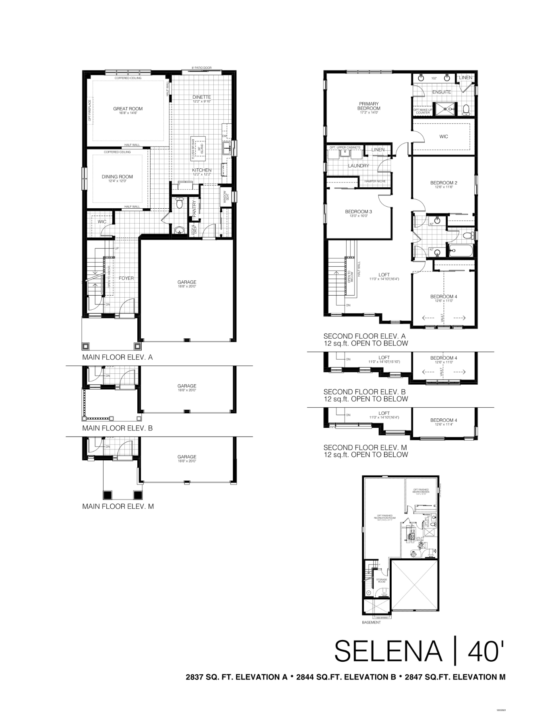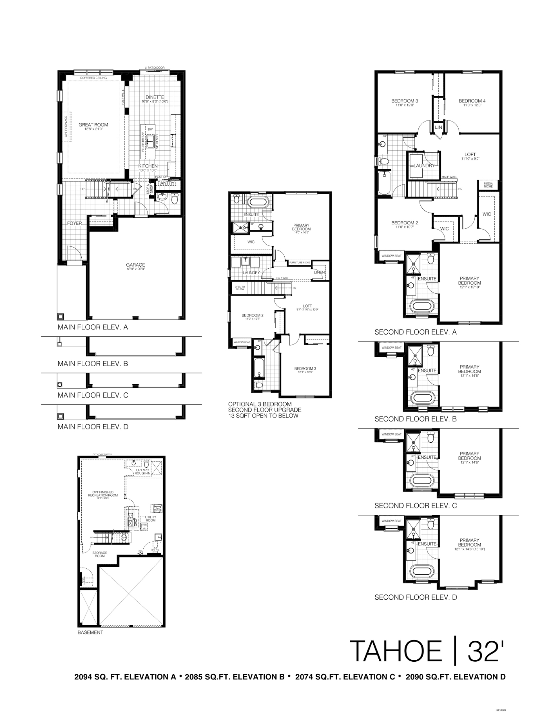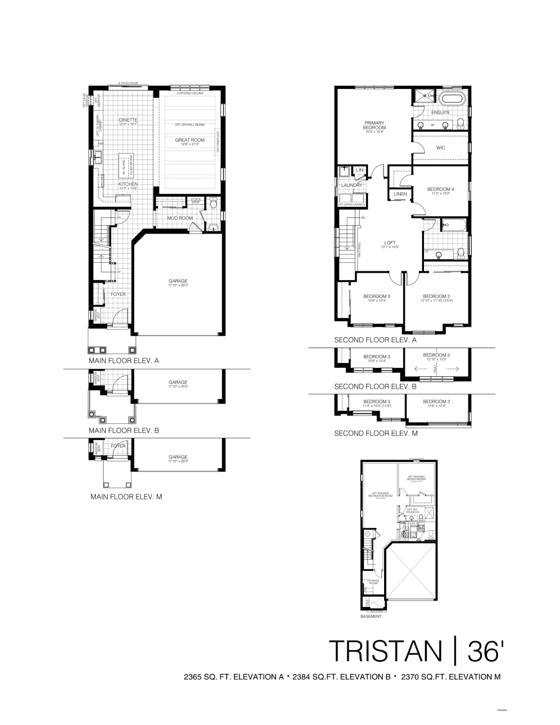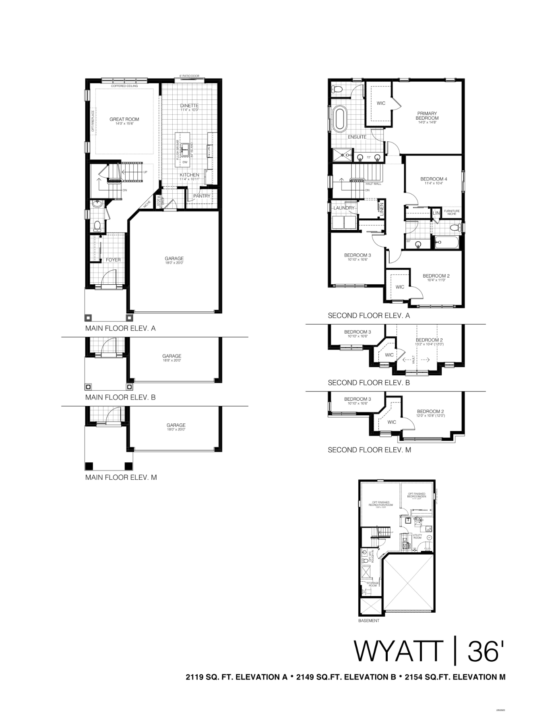Splendour Phase 2 is a new condominium development by Mountainview Building Group currently in pre-construction located at 7479 Parkside Road, Niagara Falls in the neighbourhood with a 16/100 walk score and a 36/100 transit score. ranging from 1370 sq.ft to 2852 sq.ft. Suites are priced from $975,900 to $1,144,900.
Price Per Square Foot
$471/sq.ft
$0/sq.ft
$736/sq.ft
Splendour Phase 2 Floor Plans & Prices
20 Available
$975,900 – $1,144,900
$471/sq.ft
2 Bath
Elev. B1/B2 1370 Sq.Ft.
Elev. C 1370 Sq.Ft.
Elev. M1/M2 1361 Sq.ft.
2.5 Bath
Elev. B 2206 Sq.Ft.
Elev. M 2253 Sq.Ft.
$1,116,900
$1,107,900
2.5 Bath
Elev. B 2047 Sq.ft.
Elev. M 2042 Sq.ft.
$1,079,900
$1,080,900
2 Bath
Elev. B1/B2 1383 Sq.ft.
Elev. C 1383 Sq.ft.
Elev. M1/M2 1389 Sq.ft.
2.5 Bath
Elev. B 2609 Sq.Ft.
Elev. M 2616 Sq.Ft.
$1,085,900
$1,088,900
2.5 Bath
Elev. B 2039 Sq.ft.
Elev. M 2022 Sq.ft.
$1,041,900
$1,048,900
3.5 Bath
Elev. B 2845 Sq.ft.
Elev. M 2848 Sq.ft.
$1,160,900
$1,164,900
2.5 Bath
Elev. B 1728 Sq.Ft.
Elev. M1/M2 1721 Sq.Ft.
2.5 Bath
Elev. A2 1819 Sq.ft.
Elev. Bl/B2 1857 Sq.ft.
Elev. B3 1858 Sq.ft.
Elev. M1/M2 1853 Sq.ft.
2.5 Bath
Elev. B 2648 Sq.ft.
Elev. M 2642 Sq.ft.
$1,132,900
$1,136,900
2.5 Bath
Elev. B 2400 Sq.ft.
Elev. M 2400 Sq.ft.
$1,110,900
$1,117,900
2.5 Bath
Elev. B 2435 Sq.ft.
Elev. M 2436 Sq.ft.
$1,120,900
$1,122,900
2.5 Bath
Elev. B 2844 Sq.ft.
Elev. M 2847 Sq.ft.
$1,147,900
$1,135,900
2.5 Bath
Elev. B 2085 Sq.ft.
Elev. C 2074 Sq.ft.
Elev. D 2090 Sq.ft.
$1,003,900
$995,900
$1,006,900
2.5 Bath
Elev. B 2384 Sq.ft.
Elev. M 2370 Sq.ft.
$1,075,900
$1,074,900
2.5 Bath
Elev. B 2149 Sq.Ft.
Elev. M 2154 Sq.Ft.
$1,069,900
$1,069,900
All prices, availability, figures and materials are preliminary and are subject to change without notice. E&OE 2023
Floor Premiums apply, please speak to sales representative for further information.
PDF Files for Splendour Phase 2
Draft-Studio-and-Design-House-Brochure – Draft-Studio-and-Design-House-Brochure
Phase 1 Spec Price List – Phase 1 Spec Price List
Niagara-Falls-Magazine – Niagara-Falls-Magazine
Make-A-Wish – Make-A-Wish
Singles Price List – February 23, 2023 – Singles Price List – February 23, 2023
Splendour-Site-Map-Release-2 – Splendour-Site-Map-Release-2
Standard-Luxury-Features – Standard-Luxury-Features
Worksheet – Worksheet
15-Easy-Steps – 15-Easy-Steps
Amenity Map – Amenity Map
APS Semi – APS Semi
APS Single – APS Single
APS Town – APS Town
Customizations-and-Upgrades – Customizations-and-Upgrades
Splendour Phase 2 Overview
Overview
Key Information
7479 Parkside Road
, Niagara Falls
Regional Municipality of Niagara
Mountainview Building Group
–
Selling
Pre-Construction
Single Family Home &
Townhouse
$975,900 to
$1,144,900
1370 sq.ft to
2852 sq.ft
$471/sq.ft
–
–
–
Deposit Structure
–
Additional Information
16/100
36/100
–
–
–
–
Height (Ft)
–
Data last updated: November 6th, 2023


